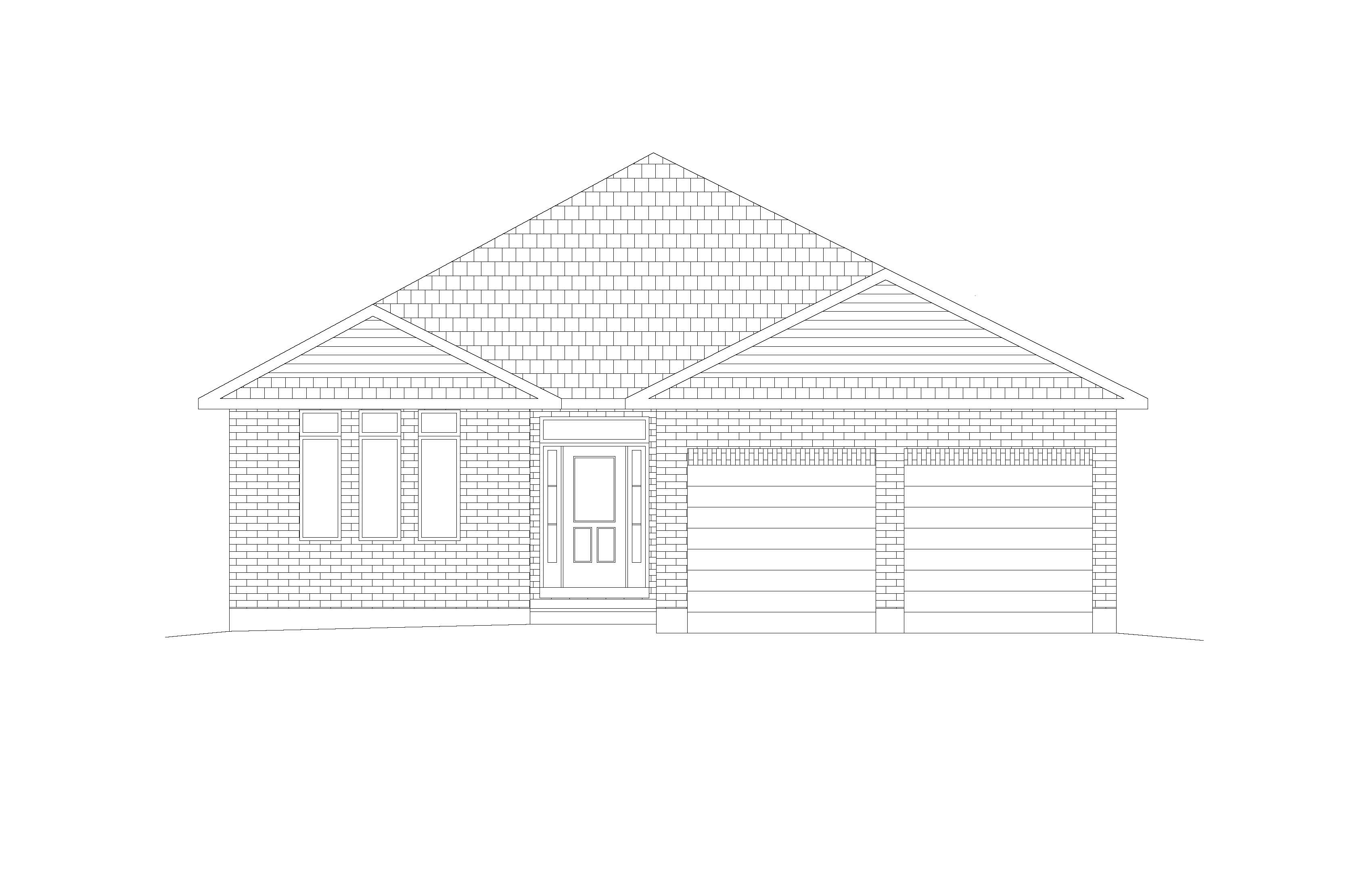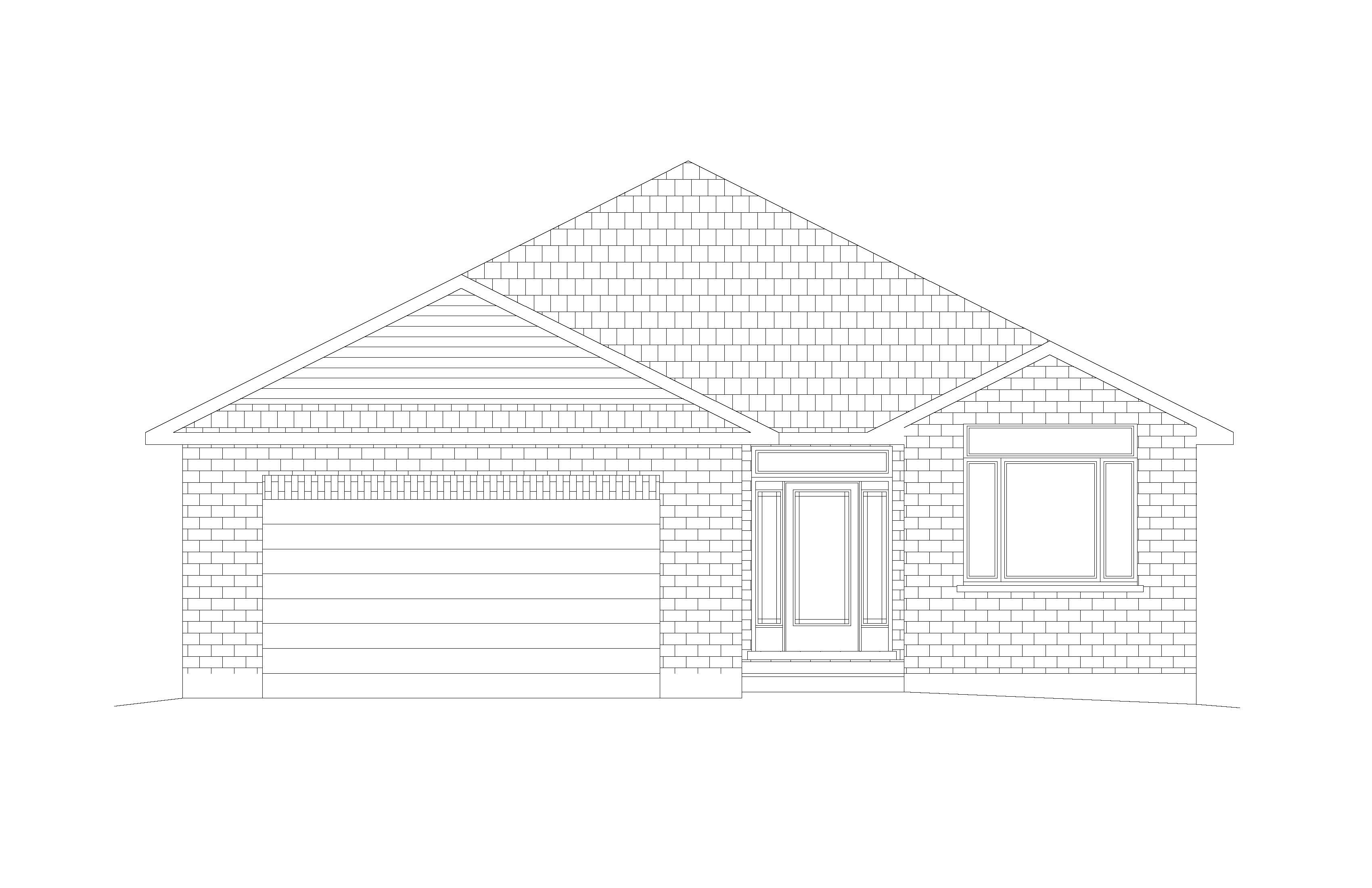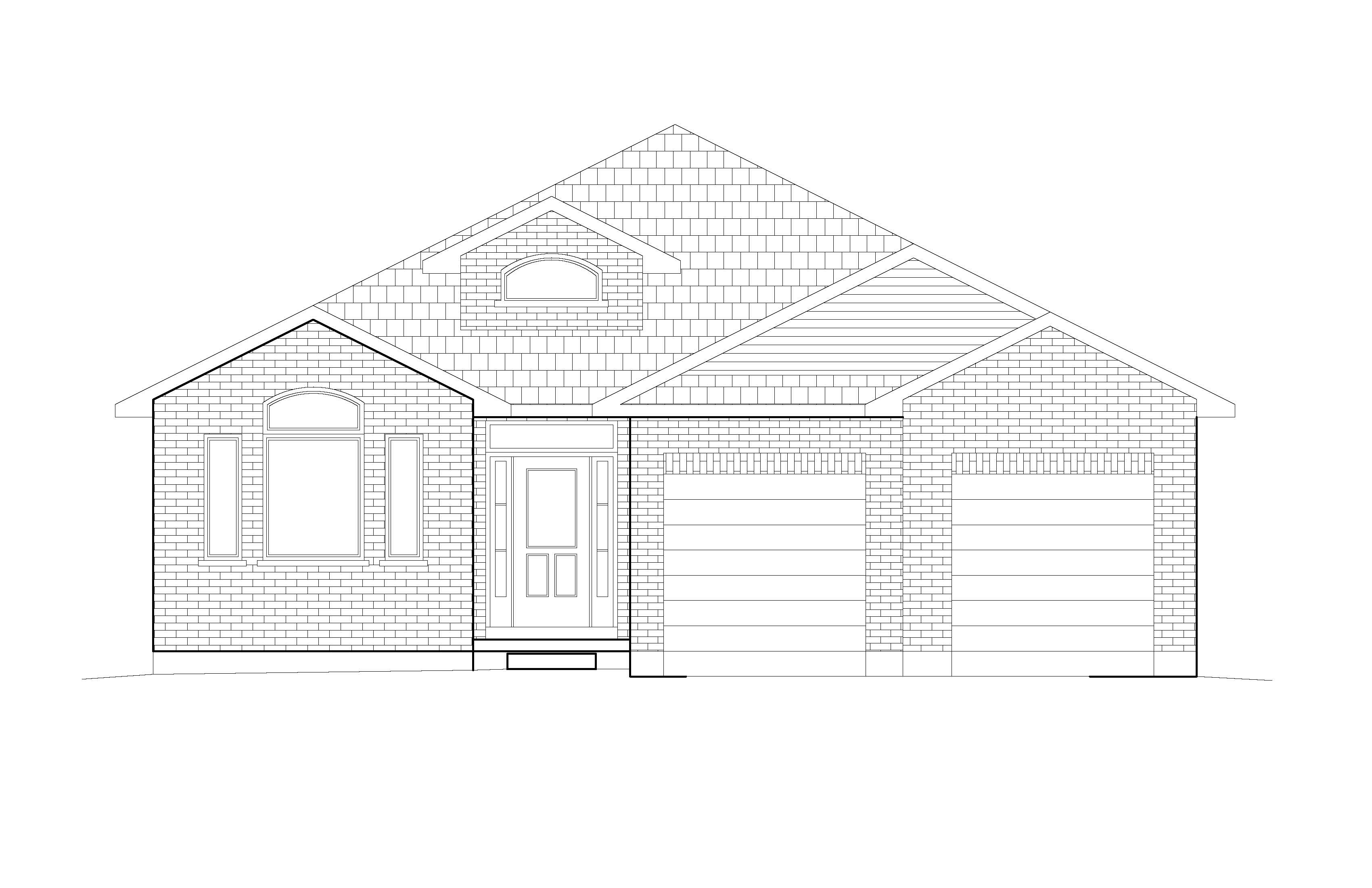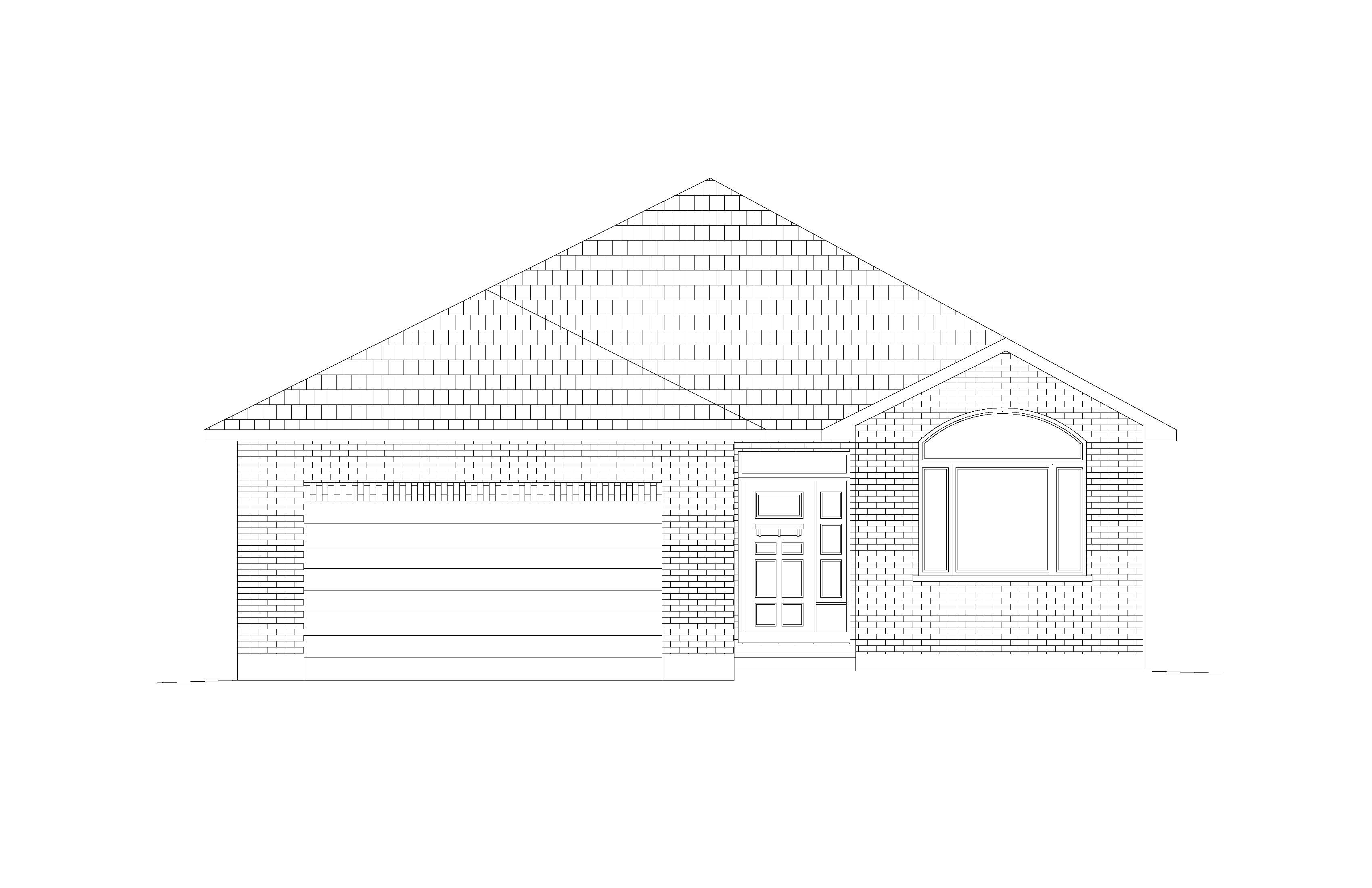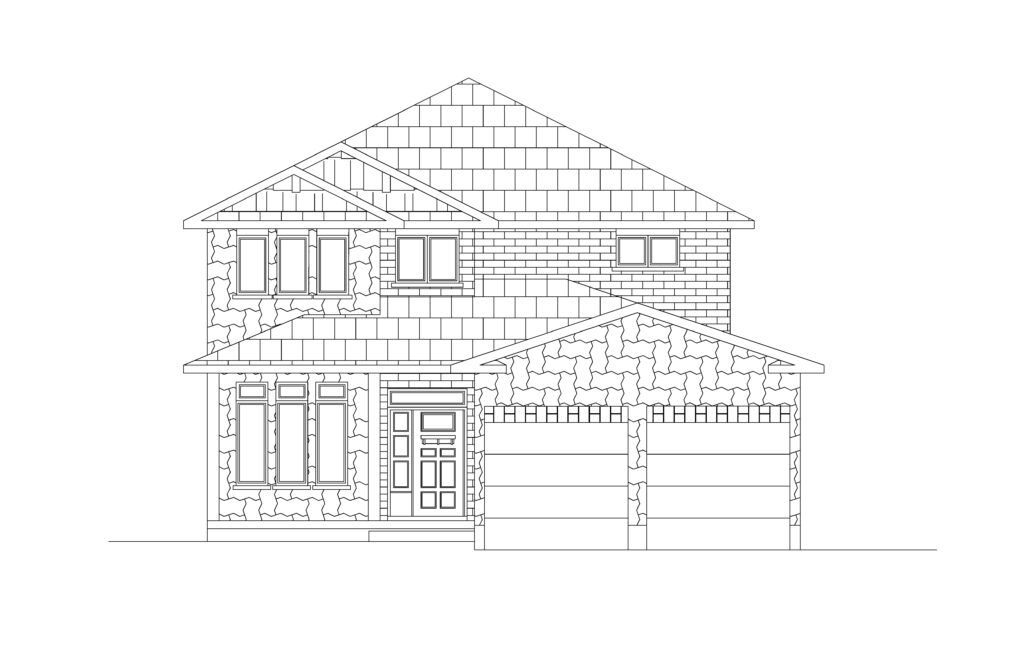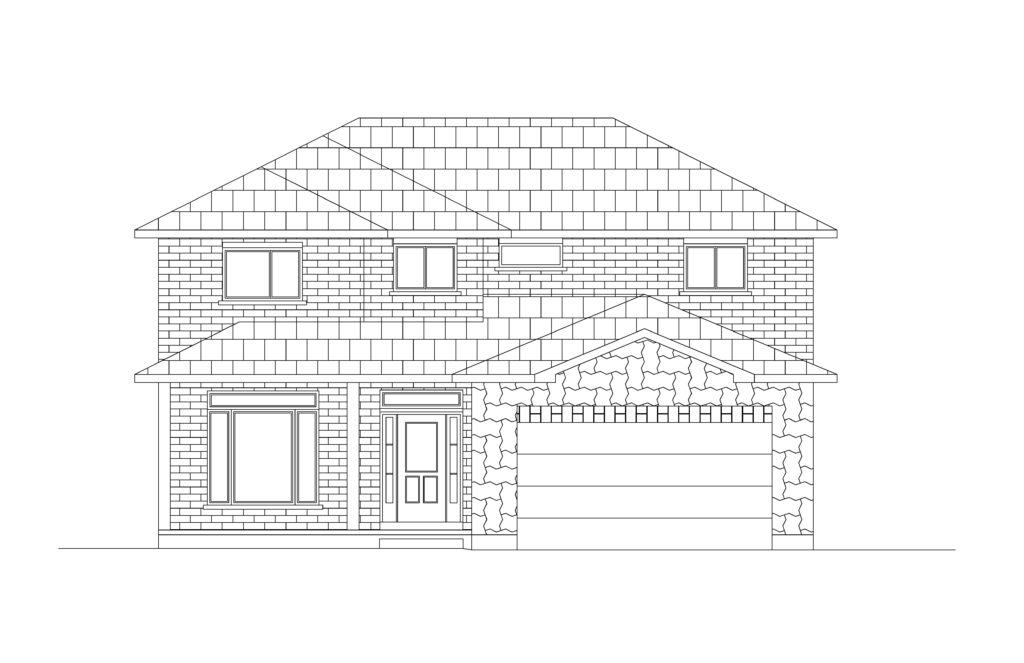Fall 2024 Closings
Canniff Mill Estates
Country Living in The City
Canniff Mill Estates is a beautiful Belleville, Ontario community alongside the Moira River. This unique piece of land blends peaceful country living with the convenience of nearby urban services and amenities. Every home has been specifically designed to complement its surroundings, with outdoor family living in mind. Just steps from your door lies a waterfront trail for you and your family to enjoy a leisurely walk or bike ride as it winds its way toward downtown Belleville. Explore the area for yourself and discover why Canniff Mill Estates will make the perfect home for you and your family.
Community Features
- Custom bungalow & two storey single family homes & townhomes
- Canniff Mill Park located in the center of the community
- Thurlow Dog Park located on the outside of the Community on the south end
- Nature walking trail alongside the Moira River located at the east end of the community
- 5-10 minutes to downtown Belleville
Nearby Amenities
- 10 Minutes to Highway 401
- Quinte Sports and Wellness Centre
- Quinte Mall (Shopping Centre, LCBO, Cinemas)
- 15 Minutes to Zwicks Park
About Belleville
Located on the north shore of the Bay of Quinte, Belleville is perfectly situated between Toronto and Ottawa, and is less than one hour from the USA border.
Belleville is host to a bustling urban center surrounded by picturesque rural landscapes. The Quinte region was ranked the #1 place to live in Ontario by the Ontario Social Development Council.
Moderated by the Bay of Quinte and Lake Ontario, Belleville enjoys the delights of all four seasons and has reduced extremes in temperature that often accompany the winter and summer months.
*All square footages are approximate.
**Ask about homes listed as ‘to be built’. These are tentatively planned homes only and may be subject to change as required.
***For more information and pricing, don't hesitate to get in touch with Staikos Homes.
Inventory Homes Available
12 Sulmon Street
A special, custom bungalow on a huge lot, derived from the Cherrywood model.
1885 ft2
Models Available
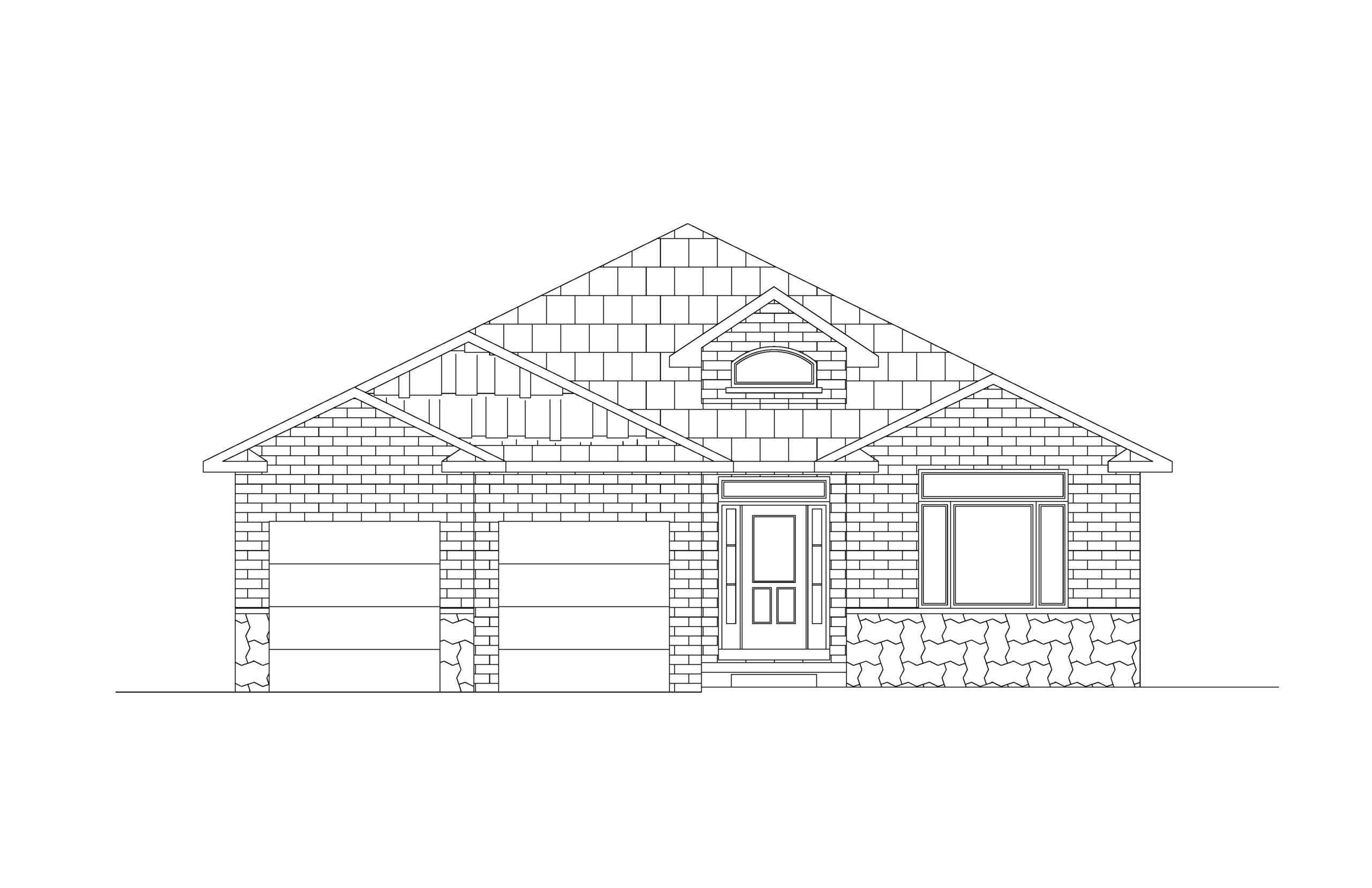

The Alder
The Alder includes a large great room, his and her's closets and convertible office space.
2 Bed + Flex - 2 Bath
1700 - 2200 ft2
1700 - 2200 ft2
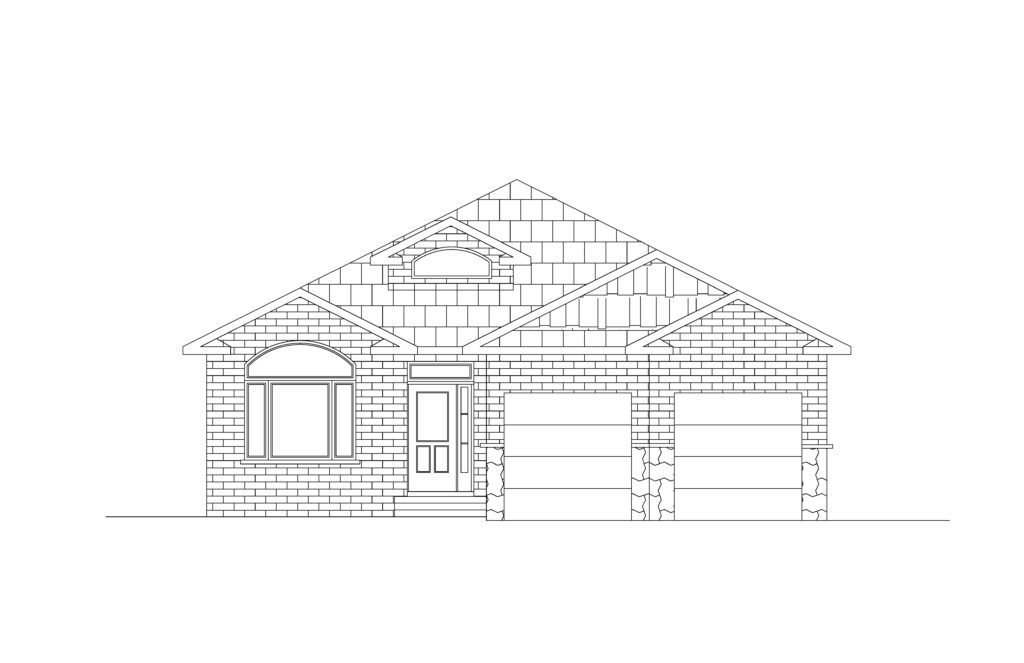

The Beech
The Beech includes a walk-in closet, a large covered private area in the back of the home and an optional extended covered front porch.
3 Bed - 2 Bath
1700 - 2200 ft2
1700 - 2200 ft2
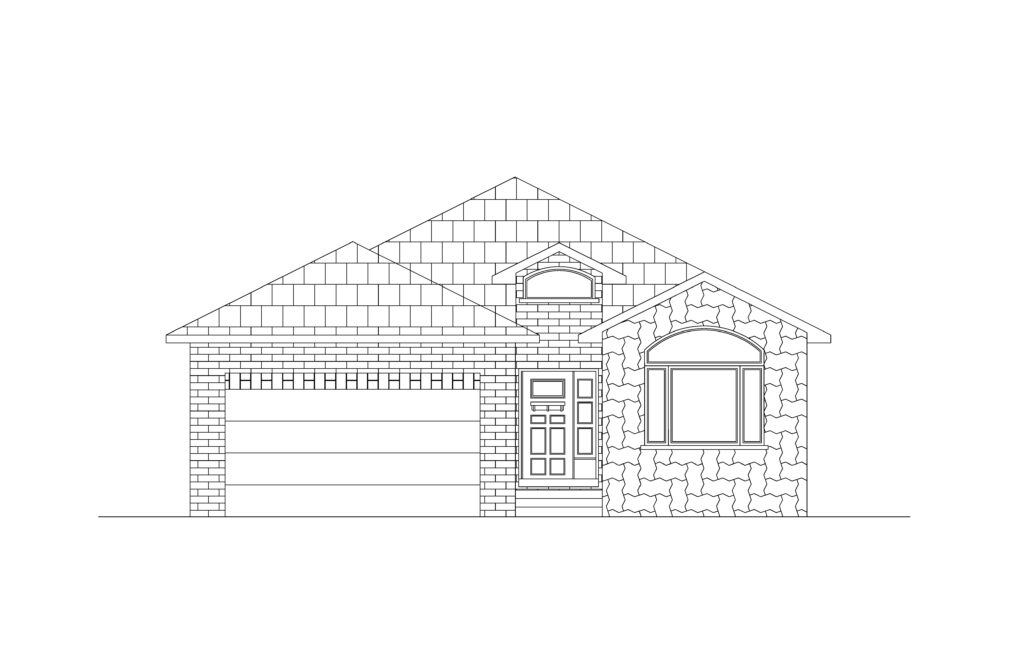

The Butternut
The Butternut includes lots of large windows allowing in optimal natural light and a large walk-in closet, convertible office space.
3 Bed - 2 Bath
1600 - 2200 ft2
1600 - 2200 ft2
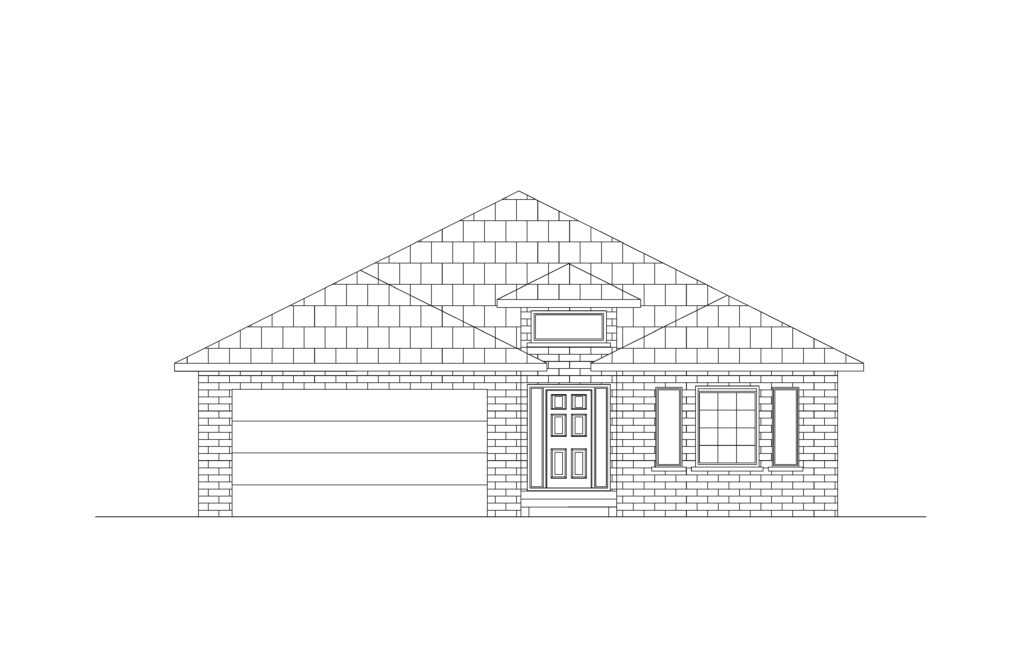

The Cedar
The Cedar has an open concept layout that features a partially private covered back area, office space or an alternate kitchen and dining layout.
3 Bed + Flex - 2 Bath
1600 - 2000 ft2
1600 - 2000 ft2
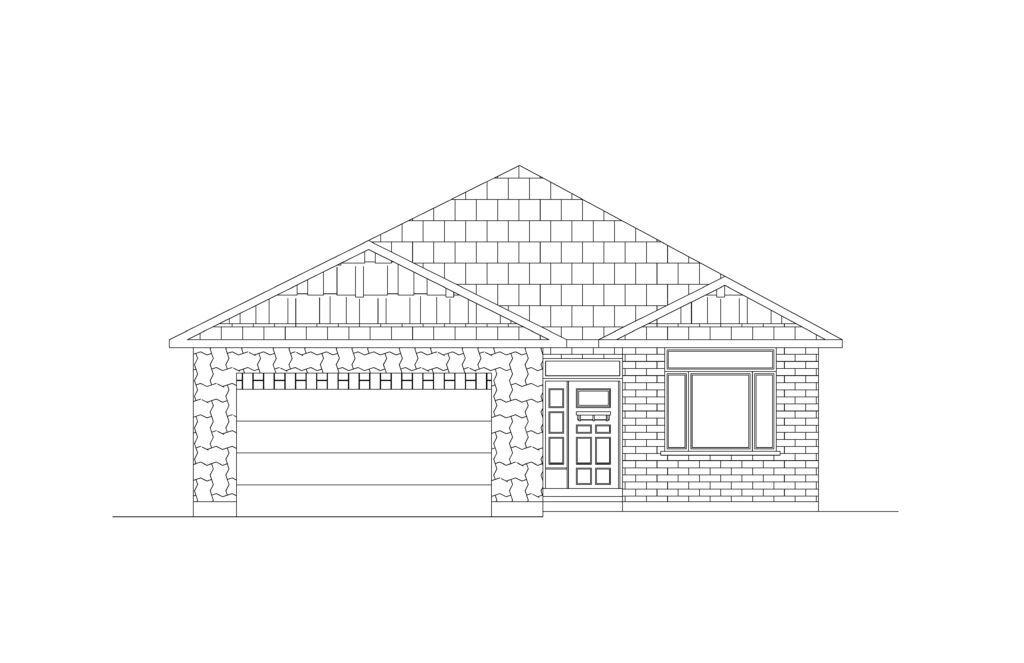

The Cherrywood
The Cherrywood is our new open concept design. This floor plan features a large, partially private back covered area, cathedral ceilings in bedroom 3 and a beautiful pantry.
3 Bed - 2 Bath
1600 - 2200 ft2
1600 - 2200 ft2
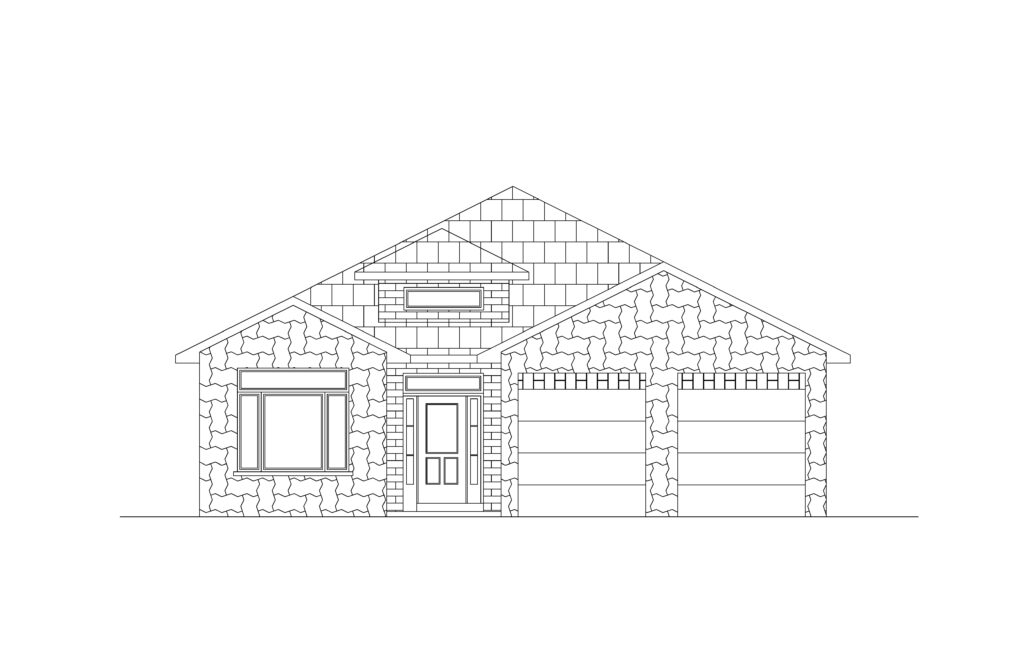

The Chestnut
The Chestnut is a special design offering multiple floor plans. It features a pantry just off the kitchen, convertible office space and an optional extended front porch.
3 Bed + Flex or
2 Bed + Flex - 2 Bath
1700 - 2200 ft2
2 Bed + Flex - 2 Bath
1700 - 2200 ft2
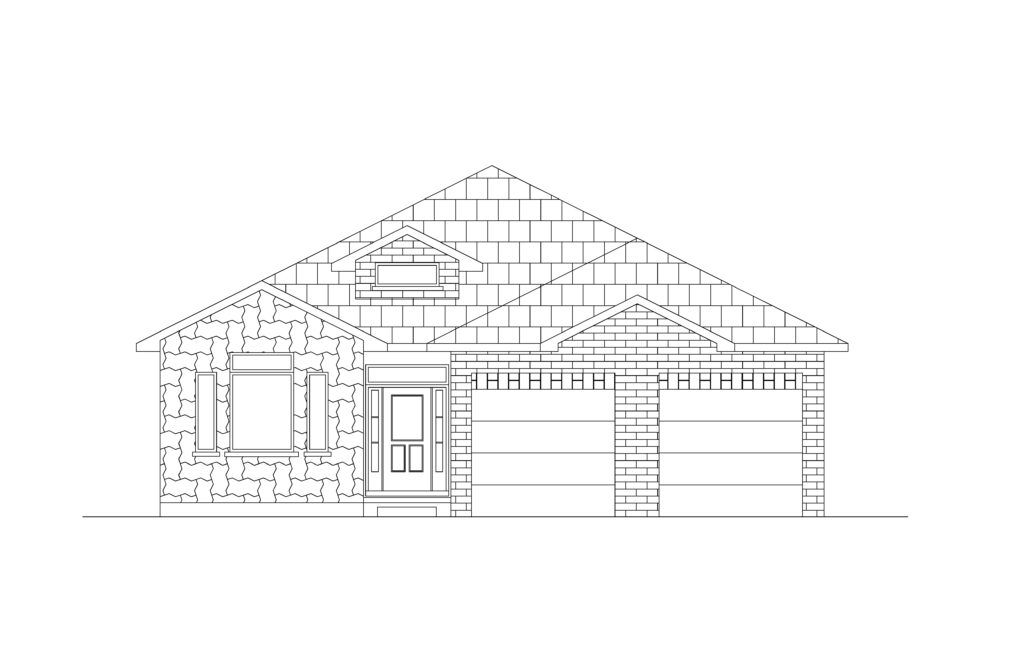

The Dogwood
The Dogwood is an open concept layout which places the dining room at the front of the home. This design includes a large, partially private back covered area, along with his and her's closets.
2 Bed - 2 Bath
1600 - 2000 ft2
1600 - 2000 ft2
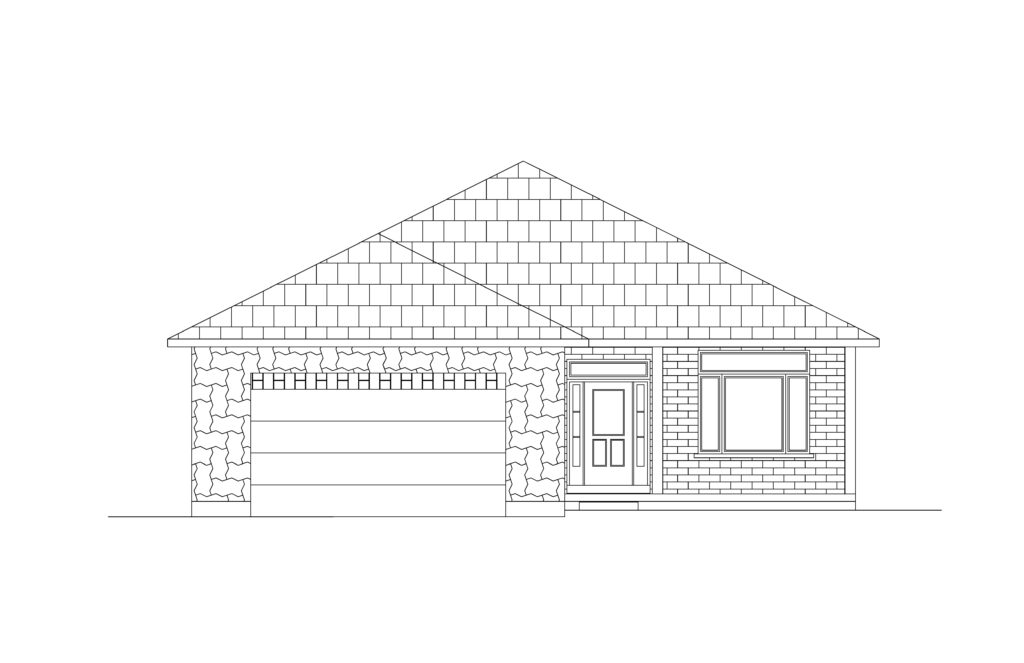

The Hemlock
The Hemlock includes plenty of island space for an additional breakfast bar, a large, partially private back covered area and a large covered front porch.
2 Bed - 2 Bath
1600 - 2200 ft2
1600 - 2200 ft2
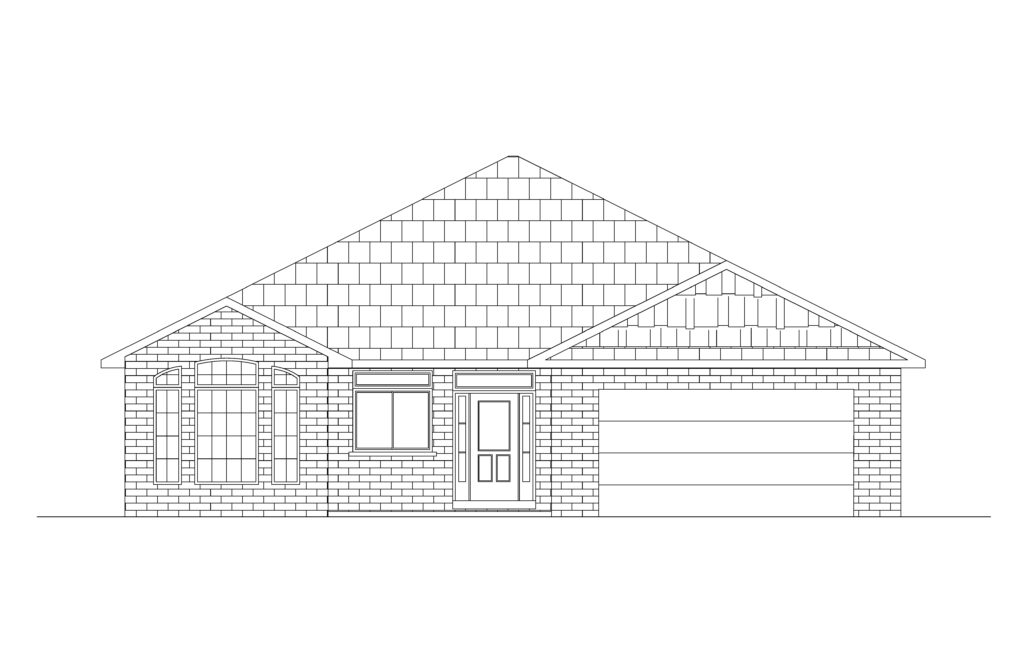

The Hickory
The Hickory includes a large open concept 'U'-shape off the front foyer, an oversized front covered porch and a large, partially covered back area.
3 Bed - 2 Bath
1700 - 2300 ft2
1700 - 2300 ft2
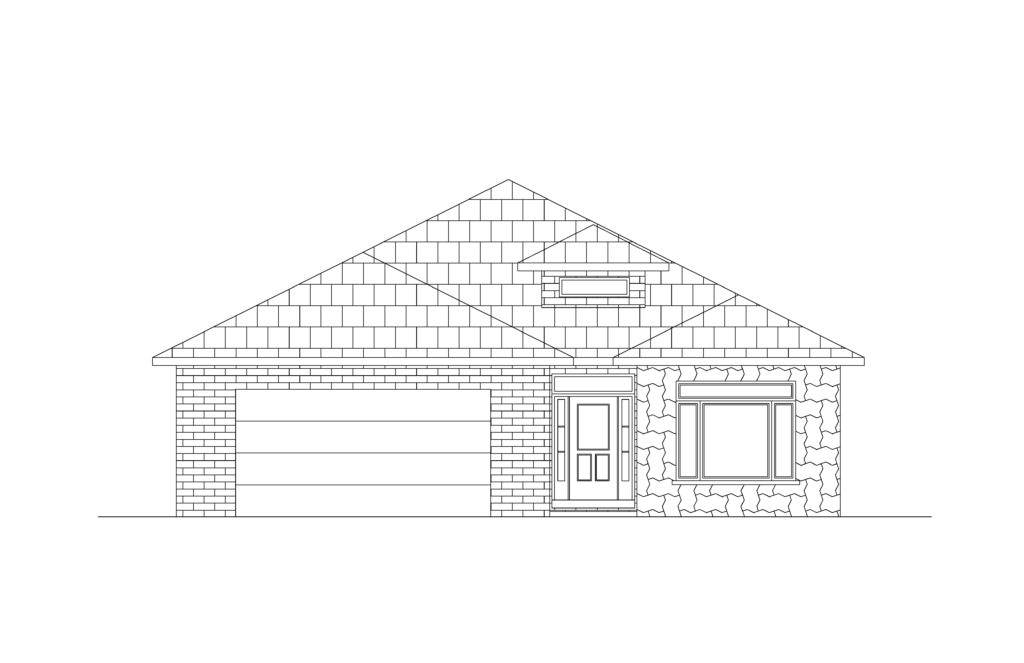

The Lilac
The Lilac includes a wide front foyer, a walk-in pantry just behind the kitchen, a large covered area and much more!
2 Bed + Flex - 2 Bath
1700 - 2200 ft2
1700 - 2200 ft2
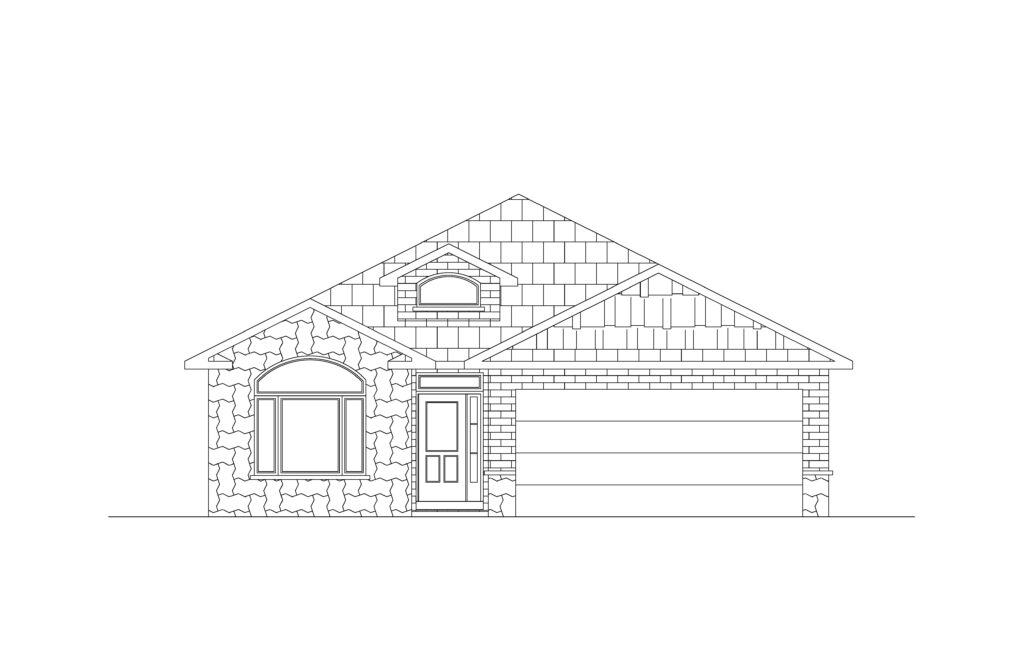

The Linden
The Linden is one of our most popular models, featuring a beautiful open concept layout with a large, covered privacy area and a 'U'-shaped stairway just off the kitchen and great room.
3 Bed - 2 Bath
1650 - 2200 ft2
1650 - 2200 ft2
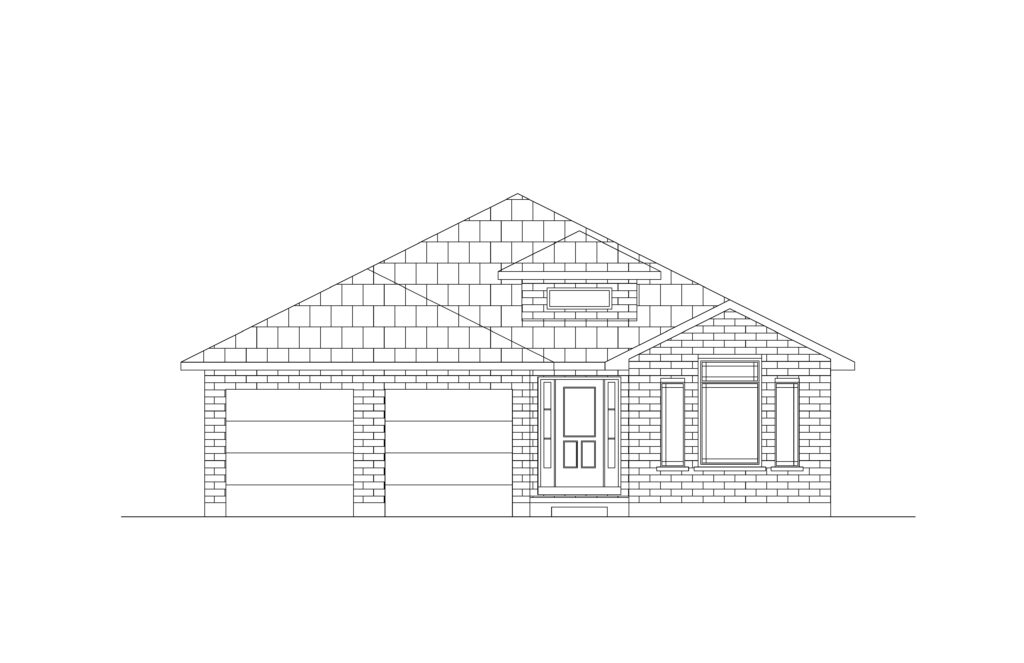

The Maple
The Maple features a unique open concept layout with 2 bedrooms on one side of the home, a convertible office space at the front of the house and a walk-in closet.
3 Bed - 2 Bath
1600 - 2000 ft2
1600 - 2000 ft2
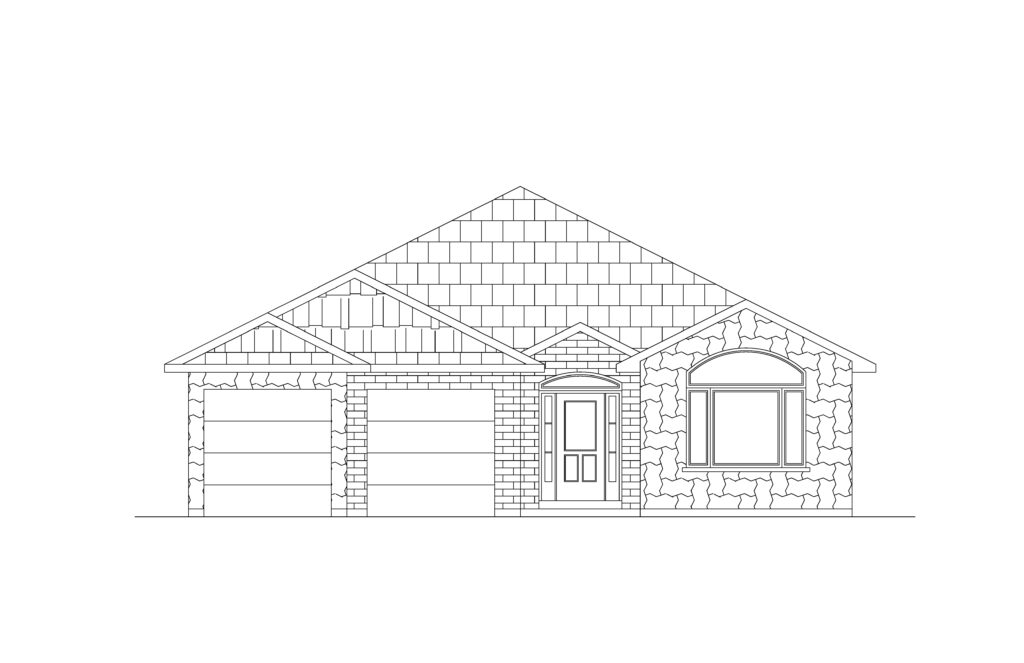

The Poplar
The Poplar has a unique layout placing the kitchen in the back of the home with the great room at the front. Additionally it features a large, partially private back covered area.
2 Bed + Flex - 2 Bath
1600 - 2000 ft2
1600 - 2000 ft2
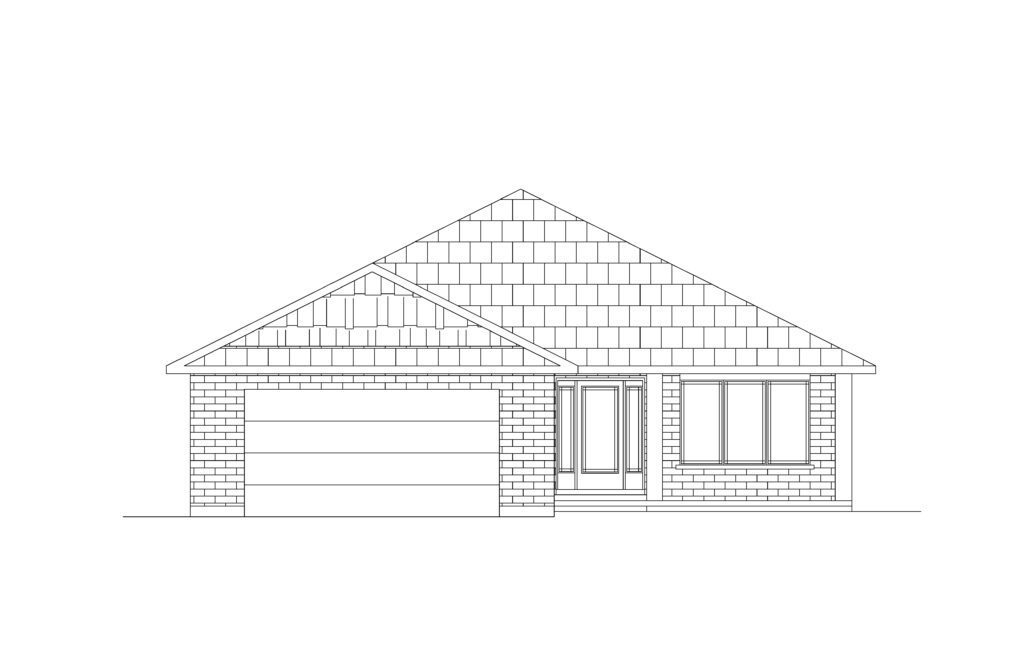

The Spruce
The Spruce is an open concept floor plan featuring a convertible office space at the front of the house, a wide covered porch, and a partially private back covered area.
3 Bed + Flex - 2 Bath
1700 - 2200 ft2
1700 - 2200 ft2
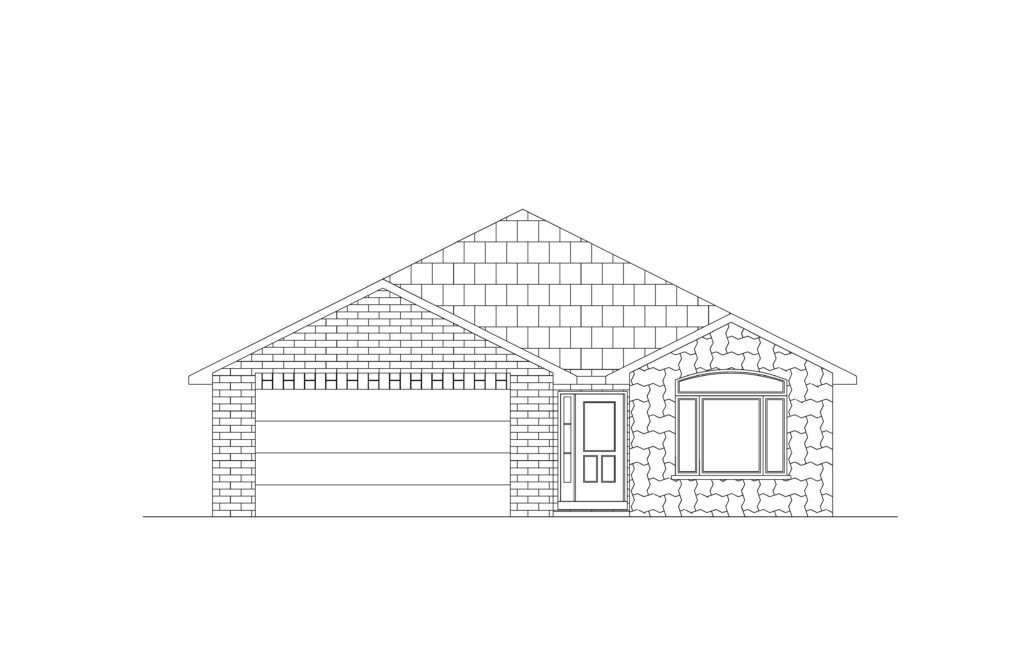

The Sumac
The Sumac features a 'U'-shaped open concept staircase at the side of the home, a walk-in pantry right off the mud room, and a private back covered area.
2 Bed - 2 Bath
1650 - 2200 ft2
1650 - 2200 ft2
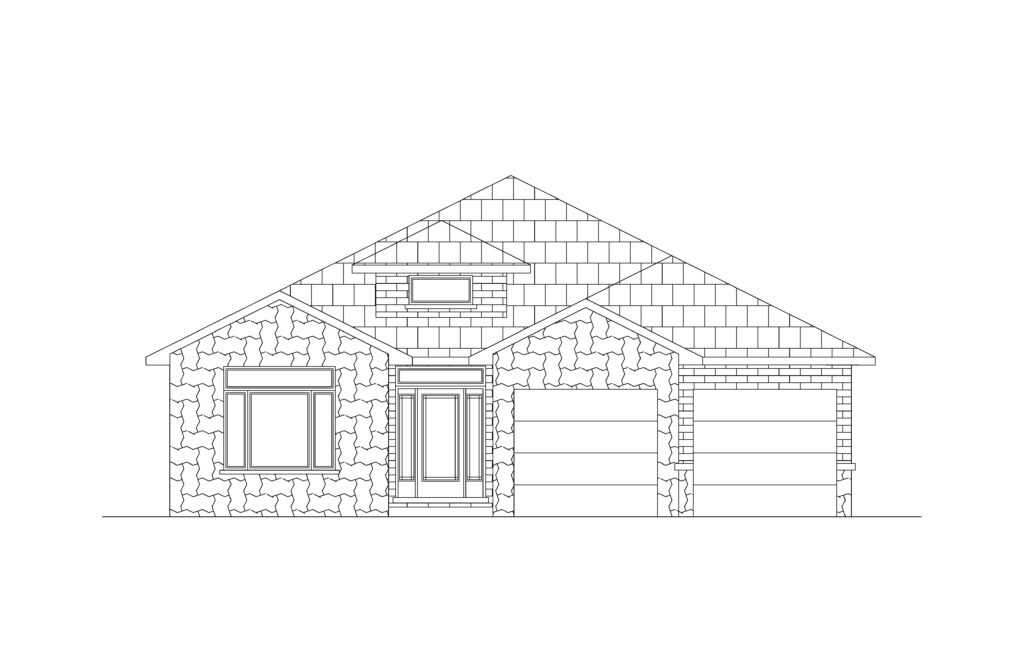

The Walnut
The Walnut is an open concept layout featuring a wide front covered porch, a large, partially private back covered area, a walk-in closet and more!
3 Bed + Flex - 2 Bath
1700 - 2000 ft2
1700 - 2000 ft2
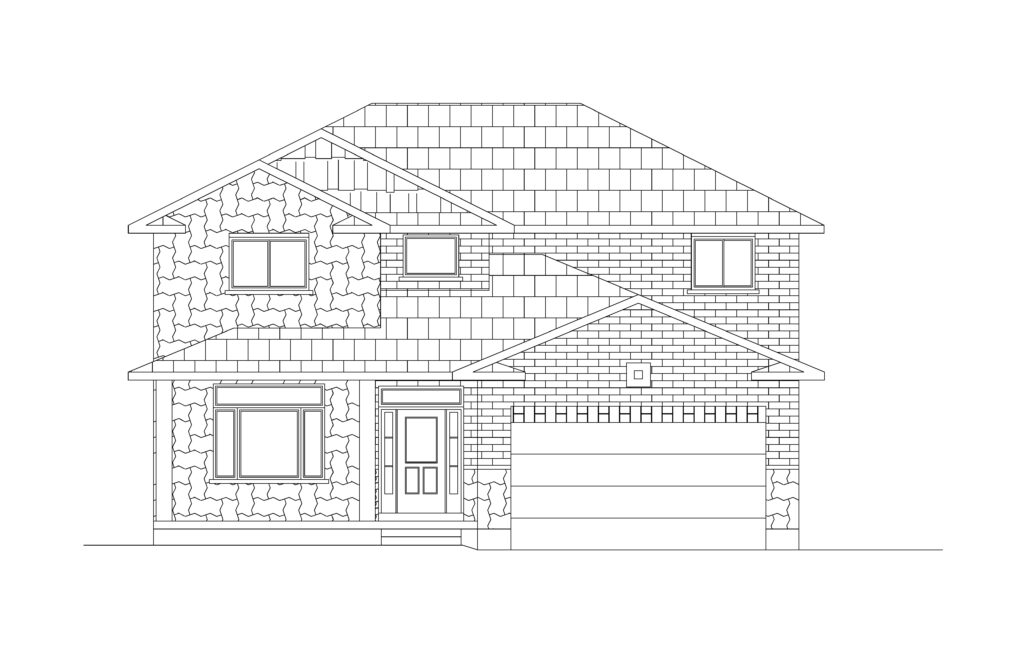

The Cottonwood
The Cottonwood is a unique open-concept two-storey floor plan that shows no bulkheads or beams throughout. It also features a front covered porch and an optional main or second-floor laundry.
4 Bed + Flex - 3 Bath
2800 - 3000 ft2
2800 - 3000 ft2
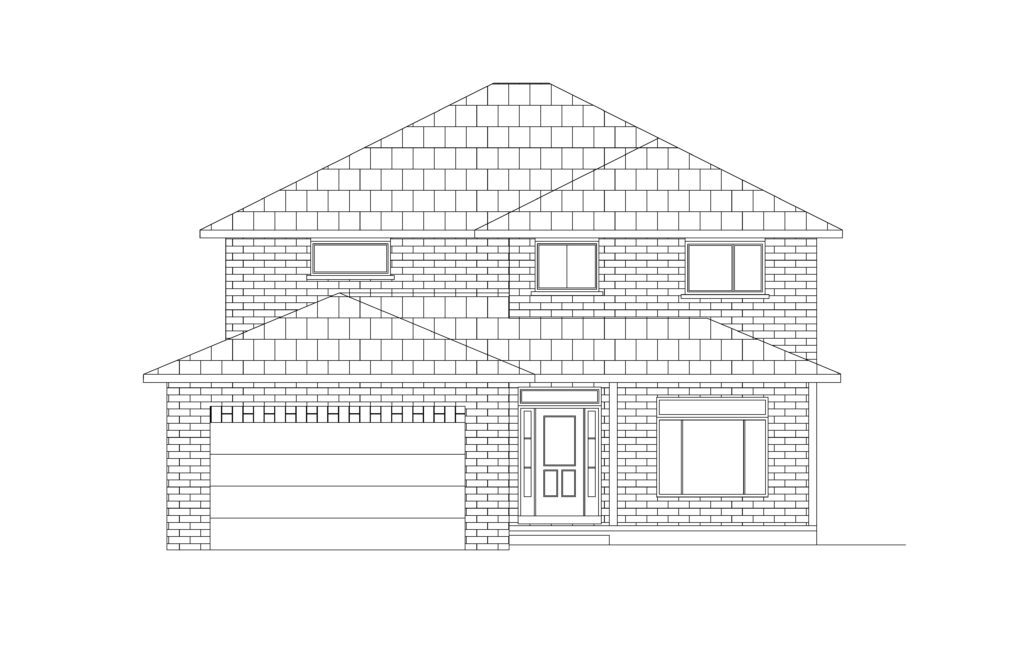

The Elmwood
The Elmwood features a grand, 'L'-shaped, open concept staircase going up to the second floor, a beautiful, large walk-in closet and ensuite combo, and a second floor laundry room.
4 Bed + Flex - 3 Bath
2700 - 3200 ft2
2700 - 3200 ft2
Driving Directions
- From The East -
401 West to exit 544, turning right onto Cannifton Road, Highway 37. Continue straight until the lights, taking a left onto Farnham Road and continuing until you come to a stop sign. Take a left toward the roundabout take the second exit and continue onto Farnham Road. Continue straight until you come across Wims way on your right. The office is the first house on the left side of the corner.
- From The West -
401 East to exit 543B onto Highway 62, continue straight through the first set of lights until you hit another set at Maitland Drive, and take a right. Continue straight until you hit a roundabout, taking the third exit onto Farnham Road. Continue straight until you come across Wims way on your right. The office is the first house on the left side on the corner.
Canniff Mill Estates Location


