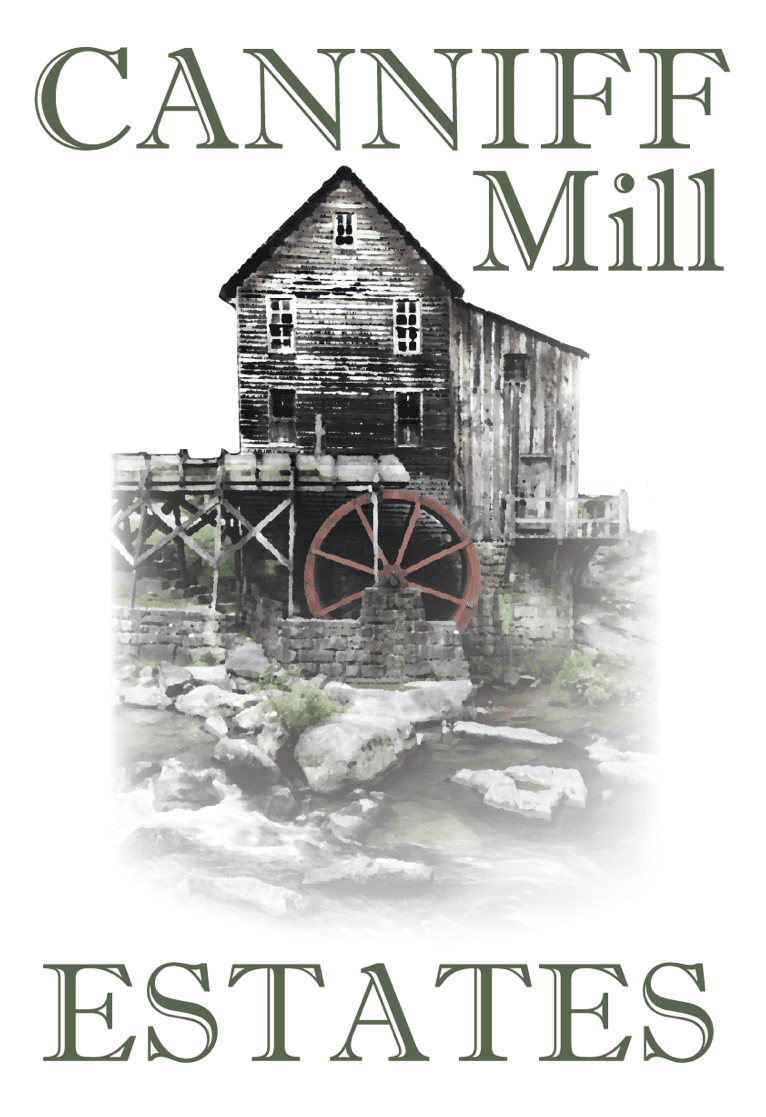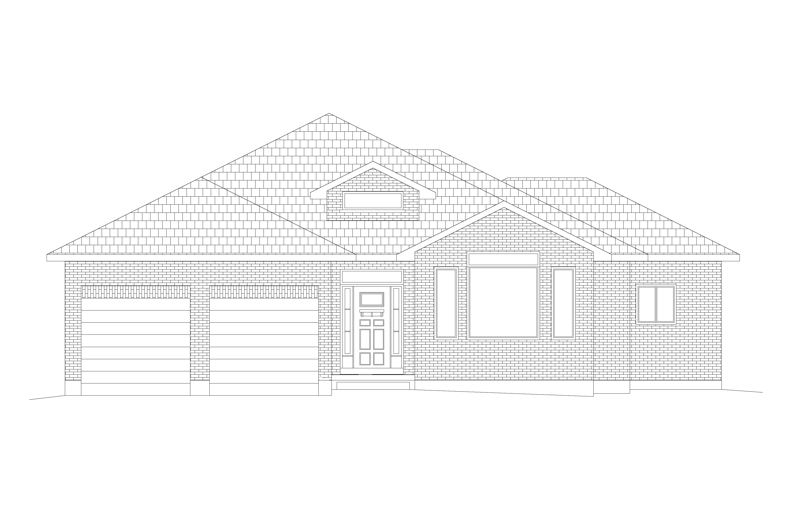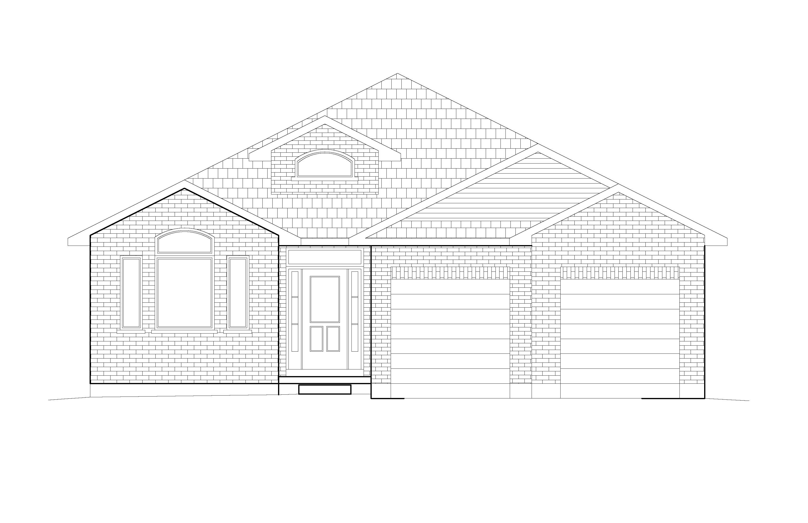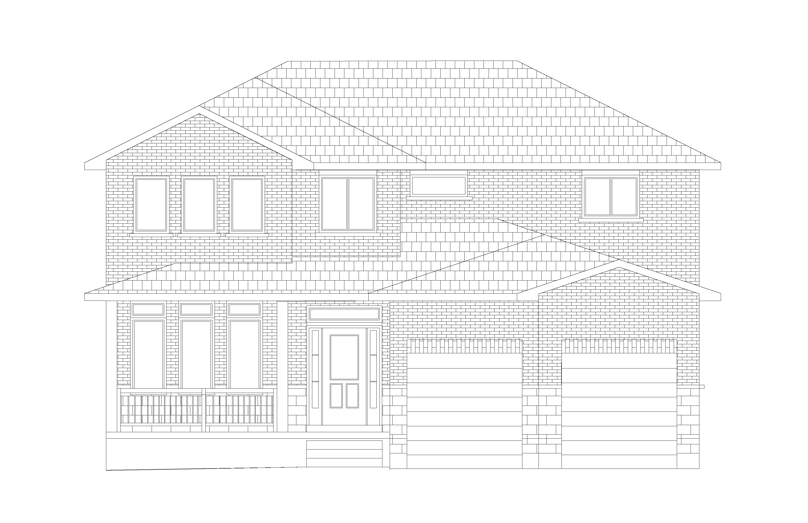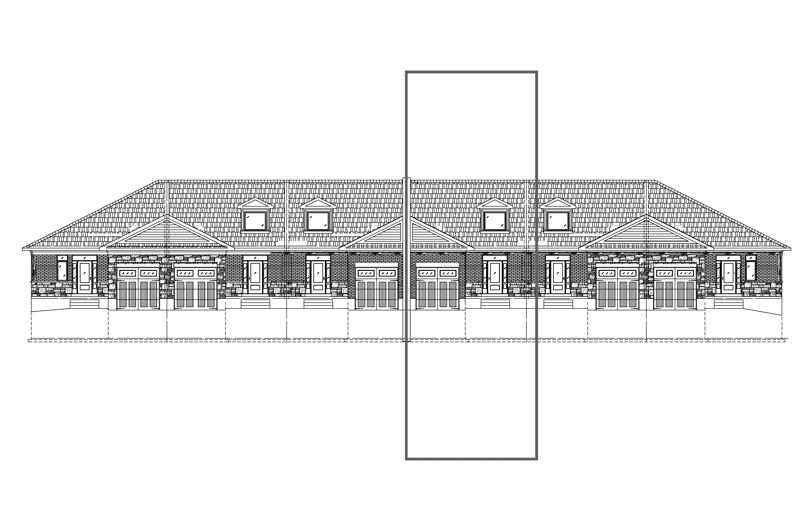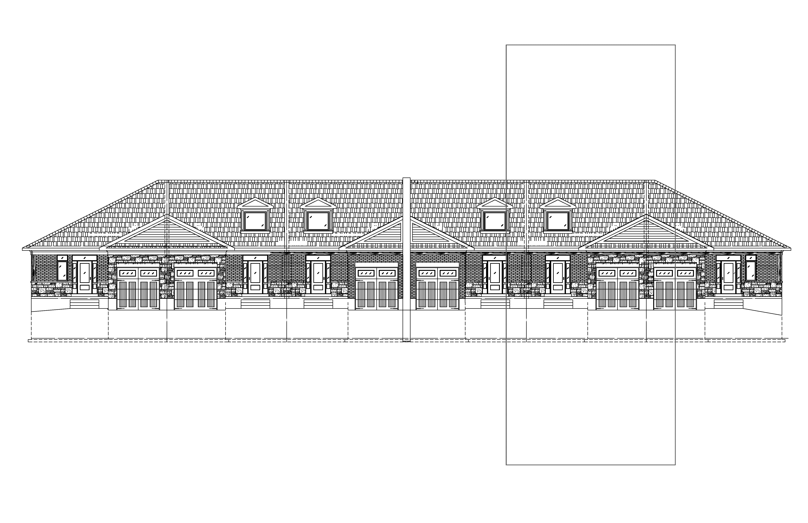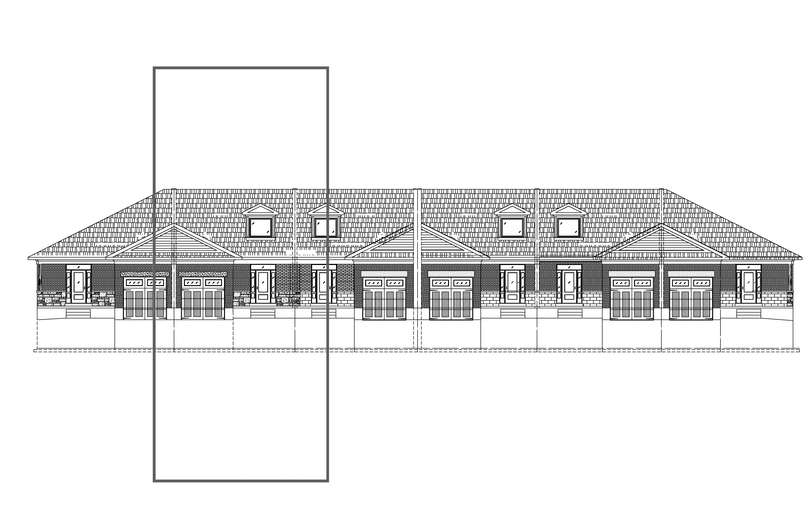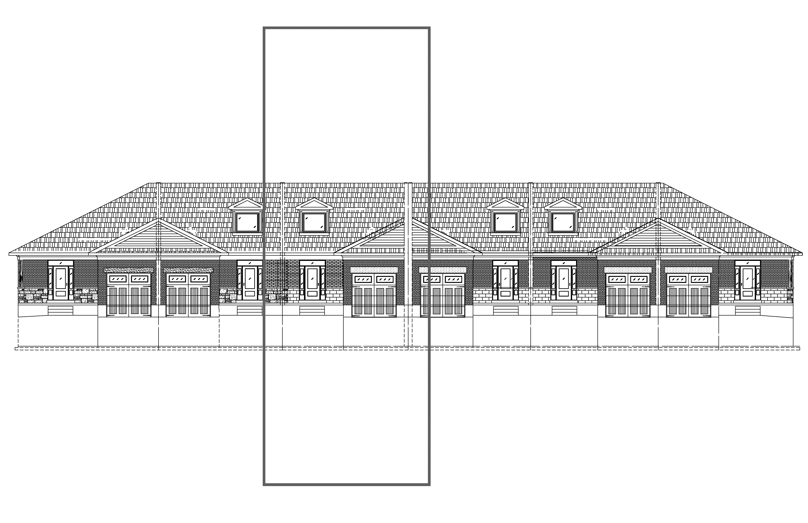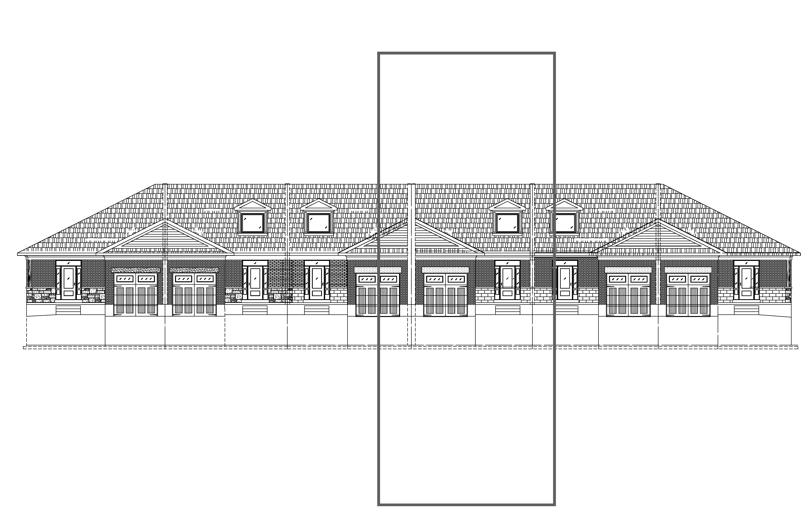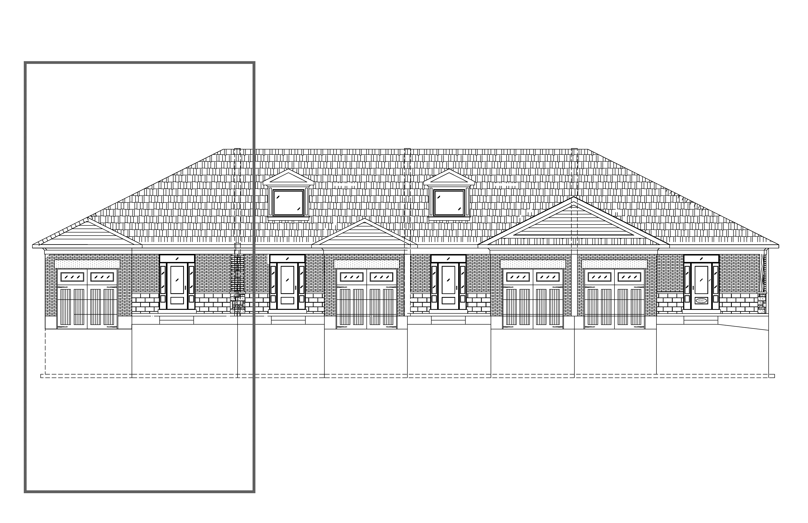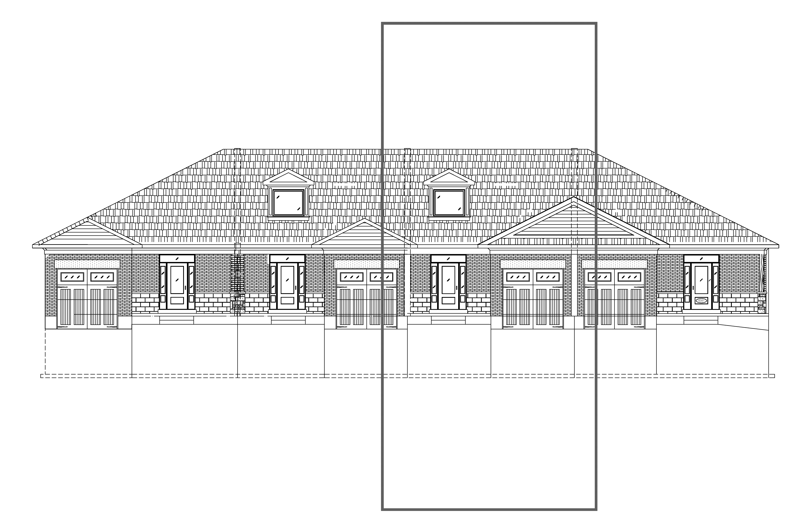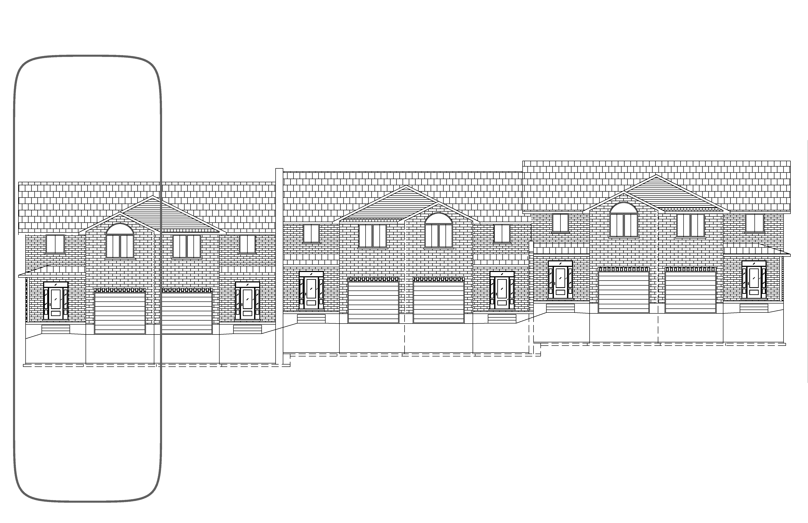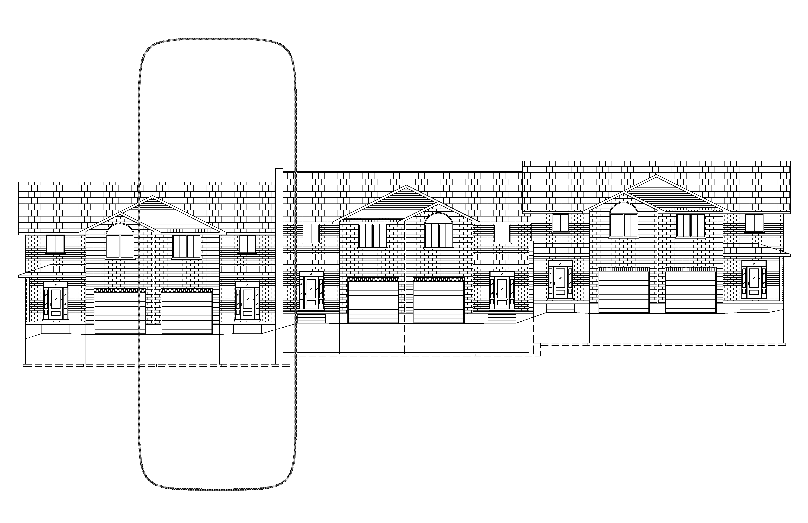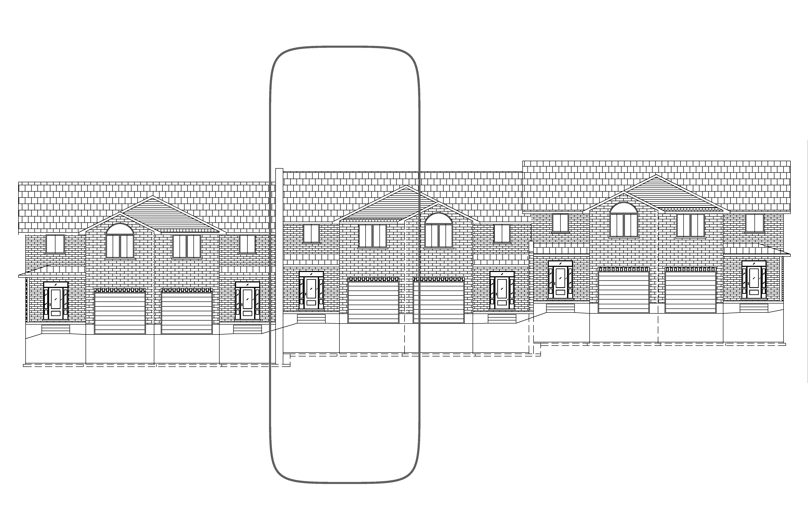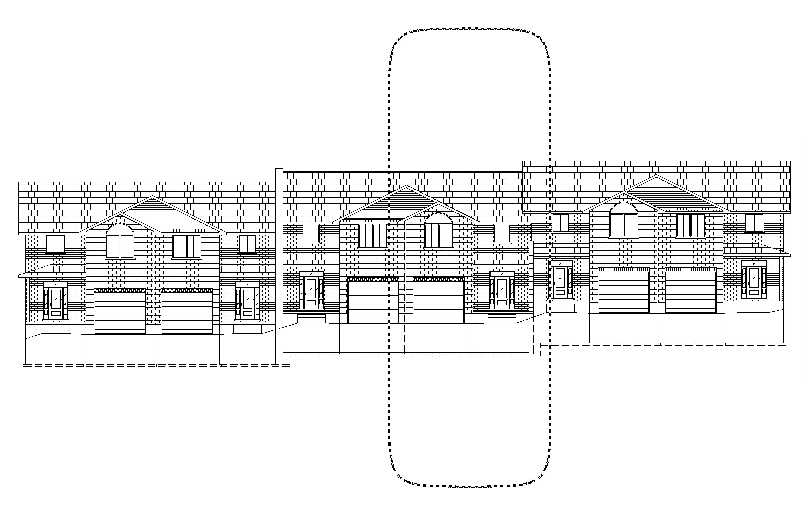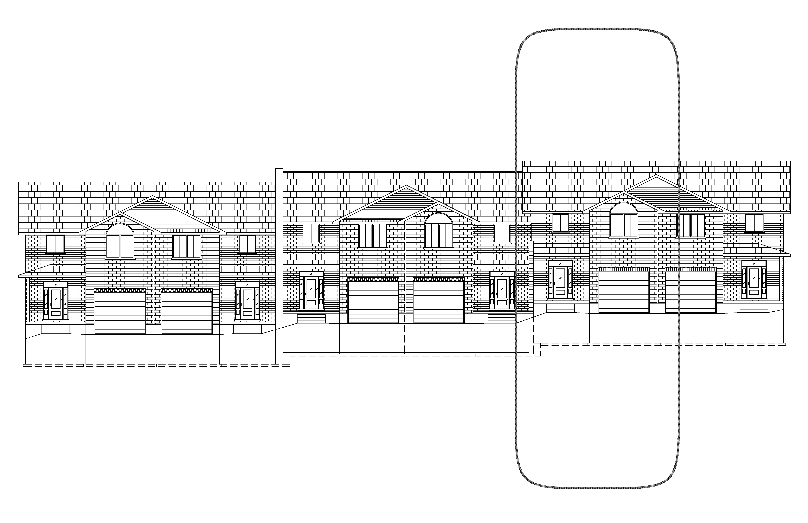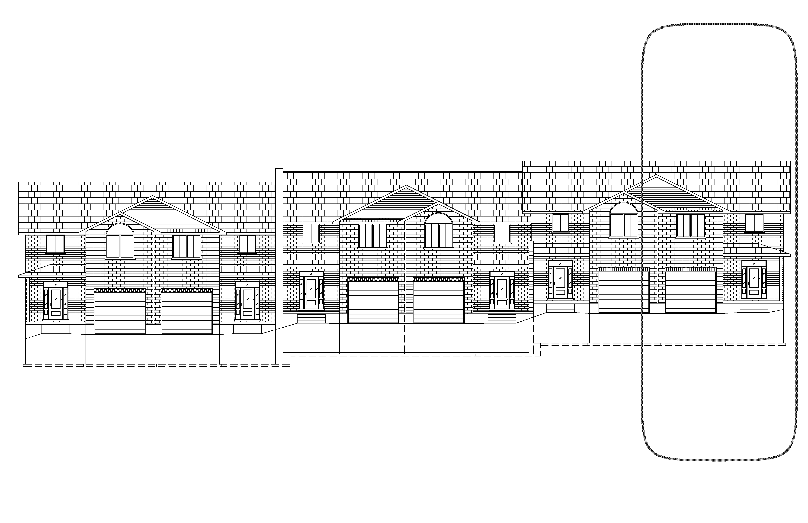Quick Close Inventory Home
27 Sulmon Street
A custom open concept bungalow based on our Birchwood model.
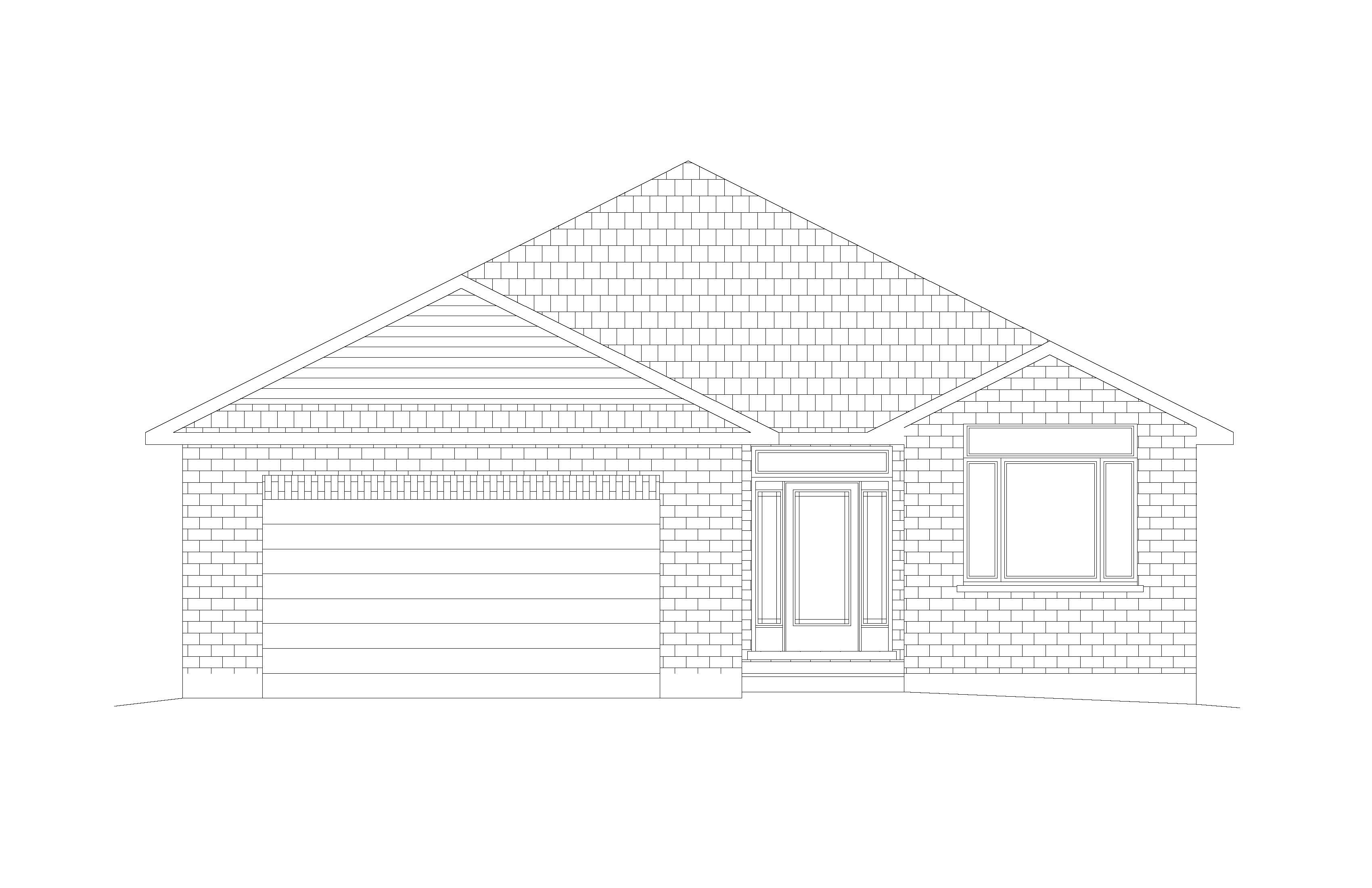
ParseError: Unmatched '}'
Lot 15 Phase 11 - 27 Sulmon Street
3 Bedrooms
2 Bathrooms
1780 ft2
This custom home is perfect for those looking for that open concept plan. The dining room and great room sit to either side of the large kitchen and offer a clear sightline from the front door to the rear. This results in a home that is ideal for entertaining. Three large bedrooms offer up space for the entire family, and the separate mud room and laundry room is always a favourite design. The rear of the great room is all glass with a large patio door offering great access to the rear covered patio area for those family get togethers.
Click on the floorplan to show detailed dimensions.
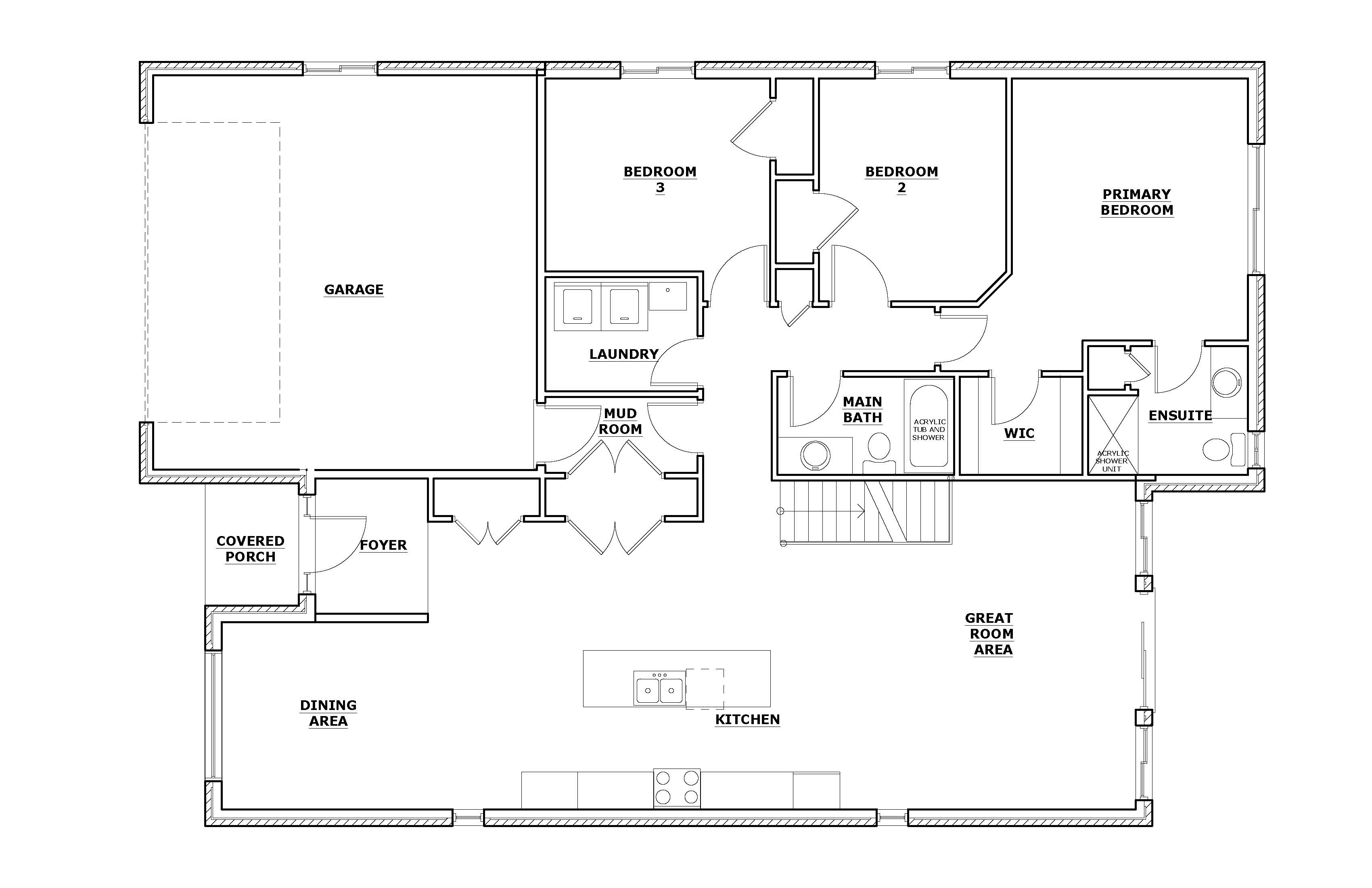
All materials and specifications vary and are subject to change. Floor plan renders and elevation renders are approximate dimensions. Space may vary from the stated floor plans.
Loving the look of this home? Get in touch with our sales department!
Greg Timlin, General Manager
(613) 967 – 6560 (Ext 2)
sales@staikoshomes.com
19 Sulmon Street
A custom open concept bungalow design, based off of the original Hickory layout.
2010 ft2

