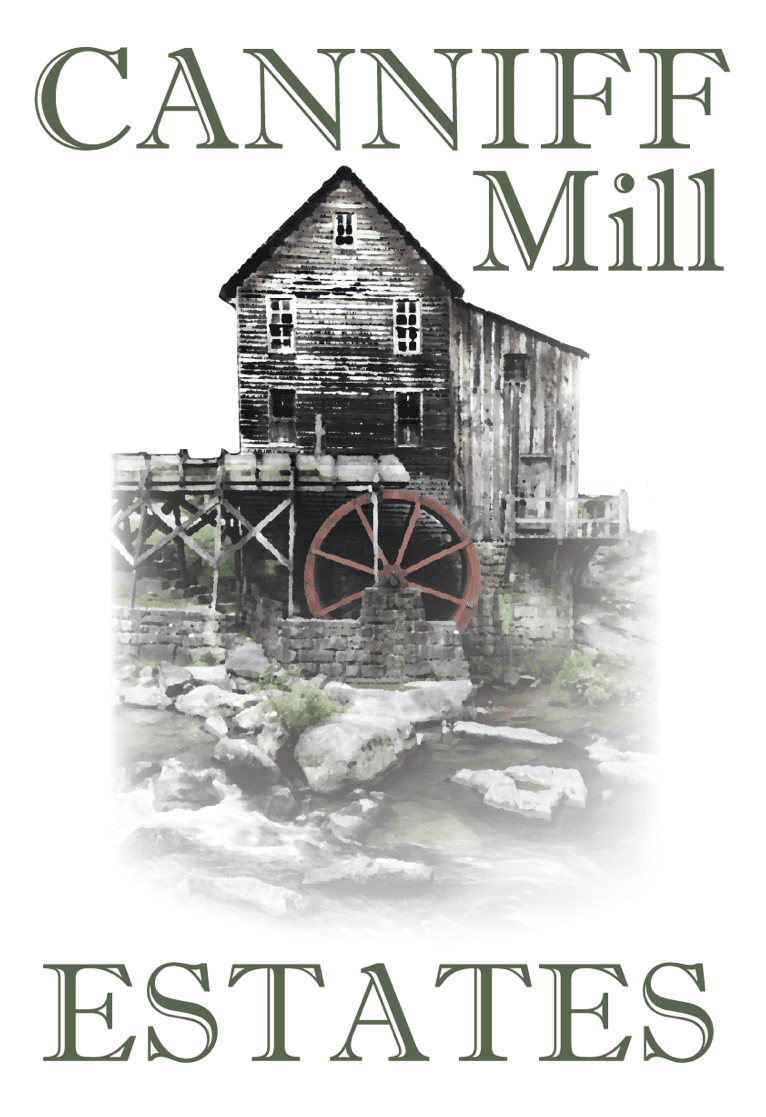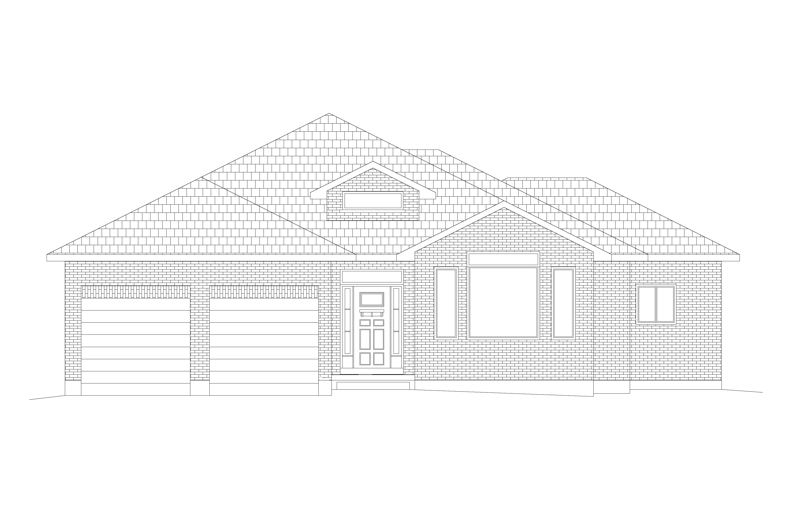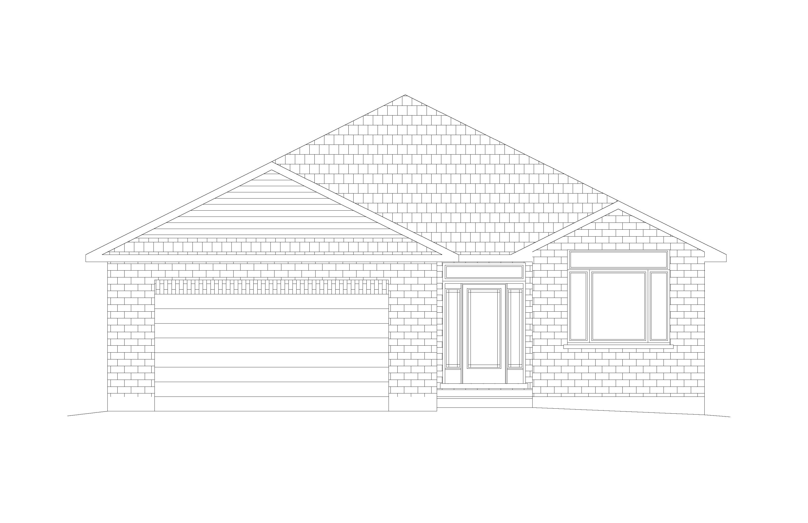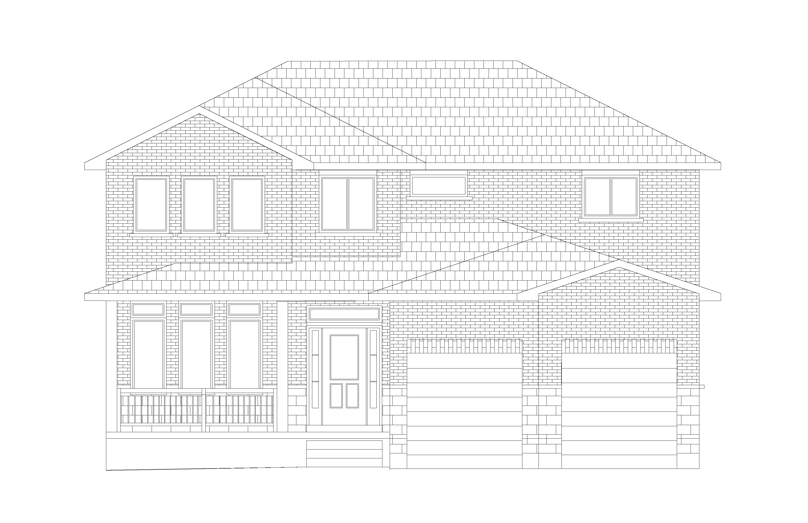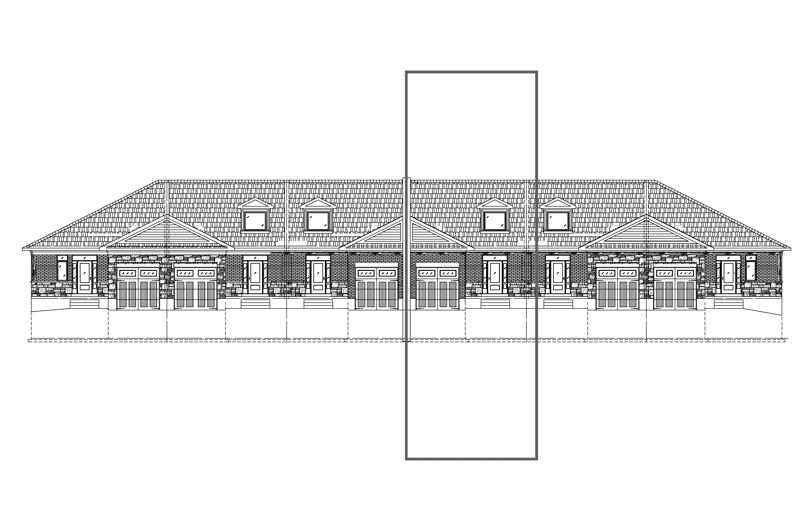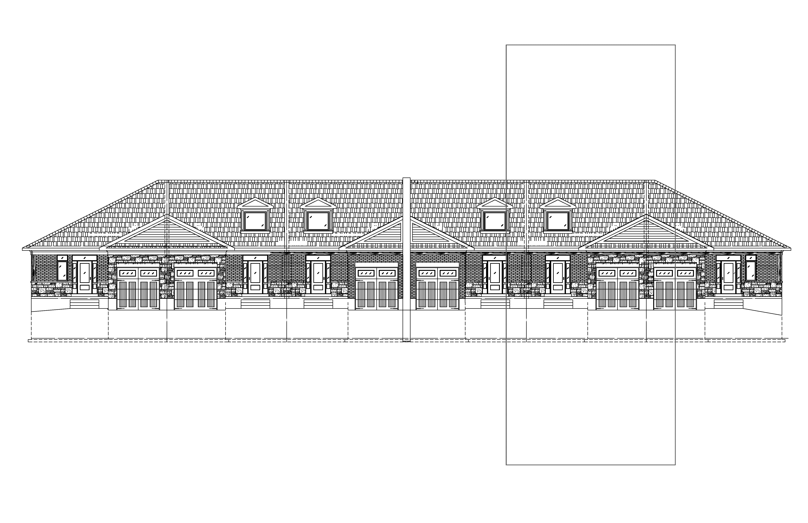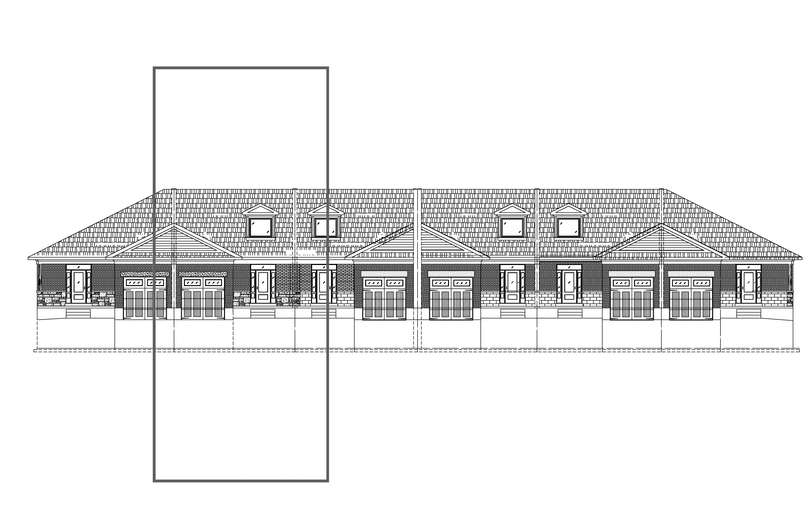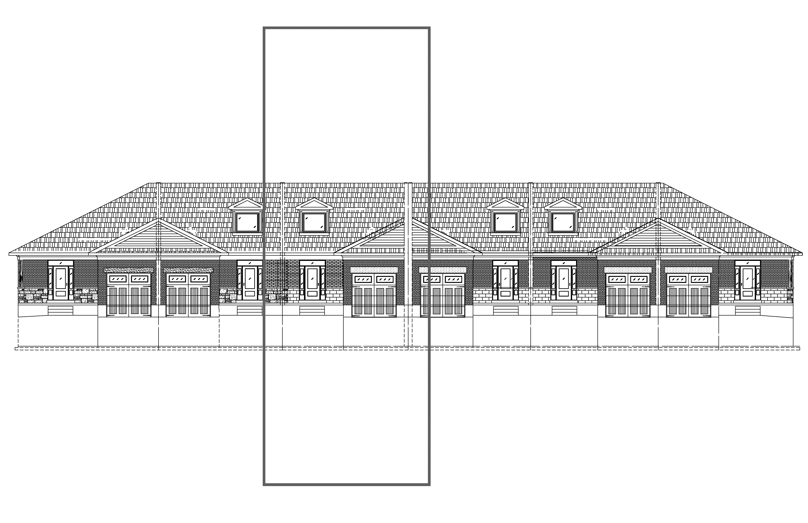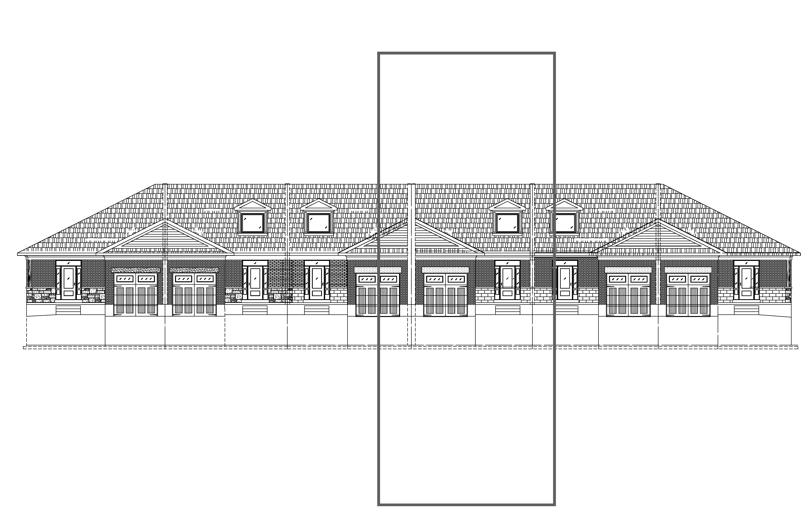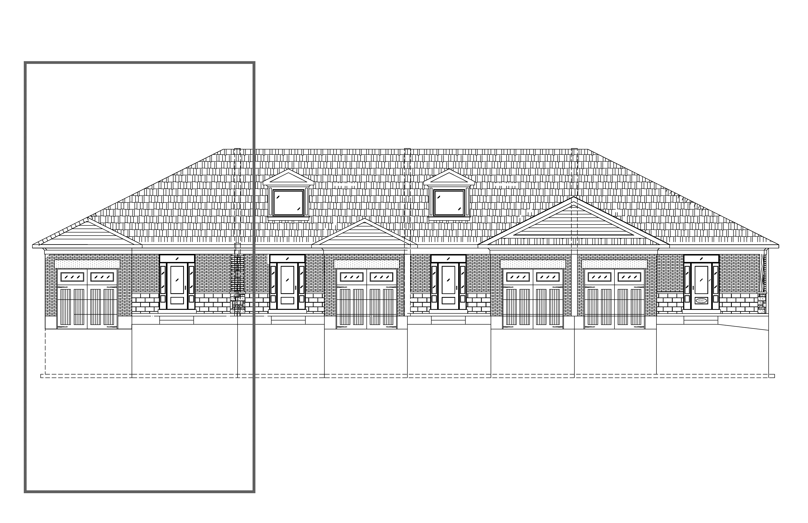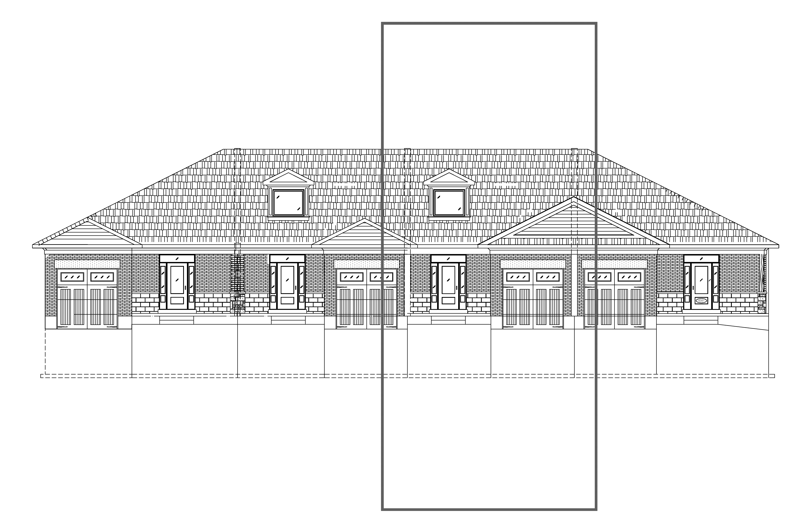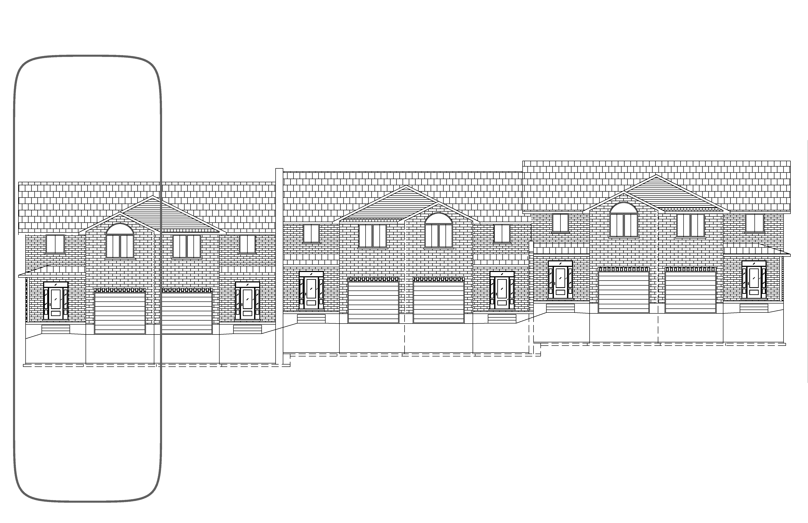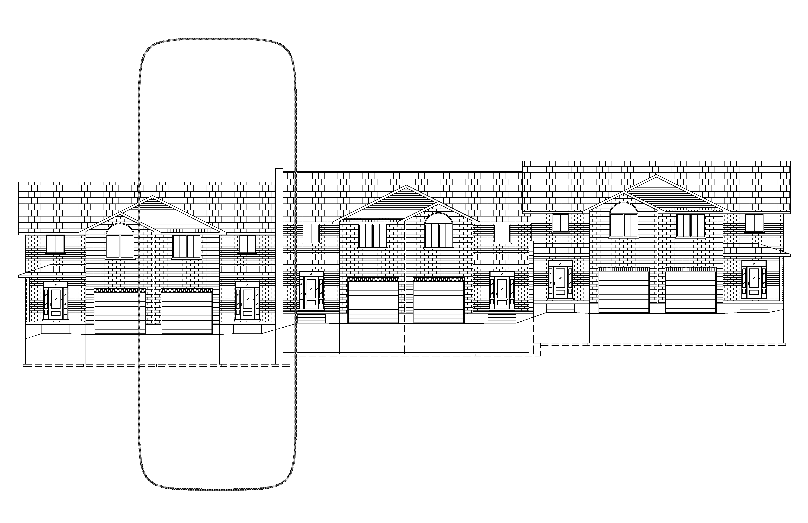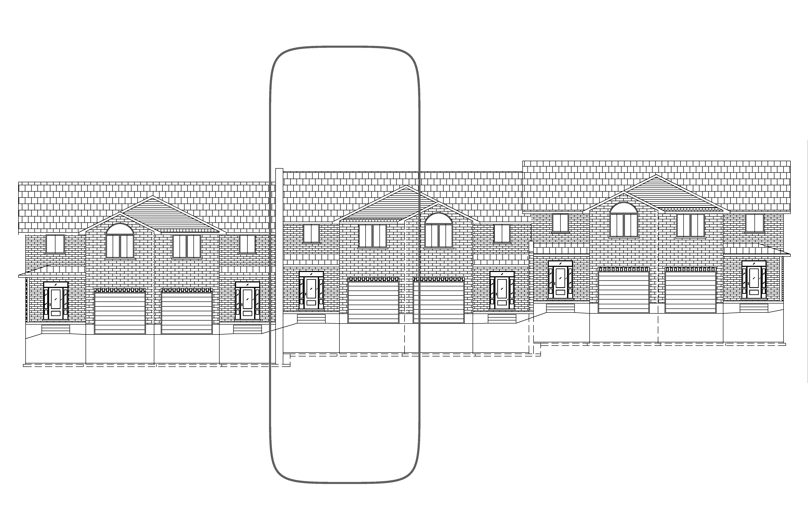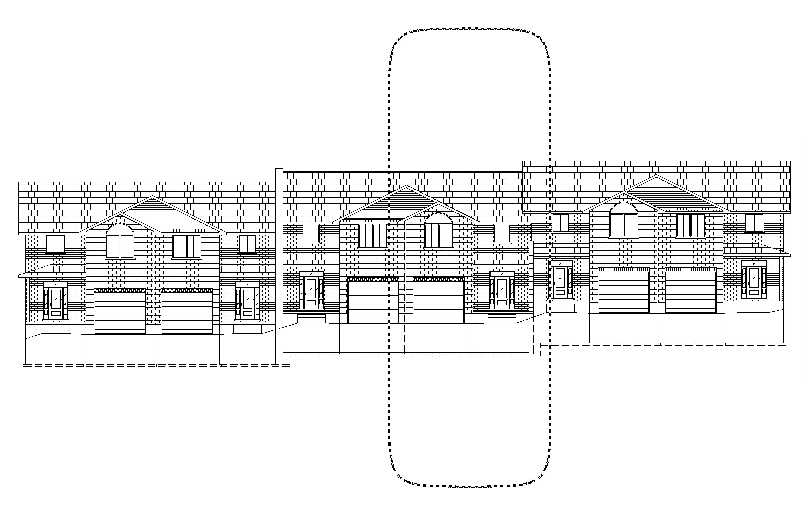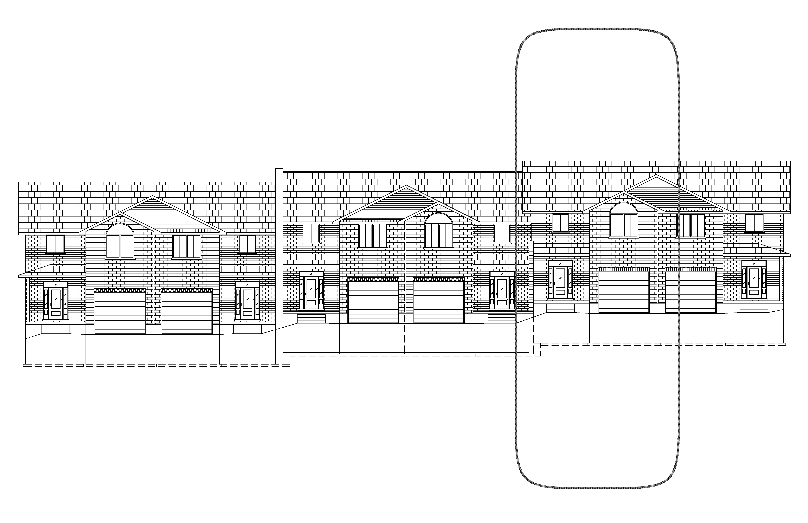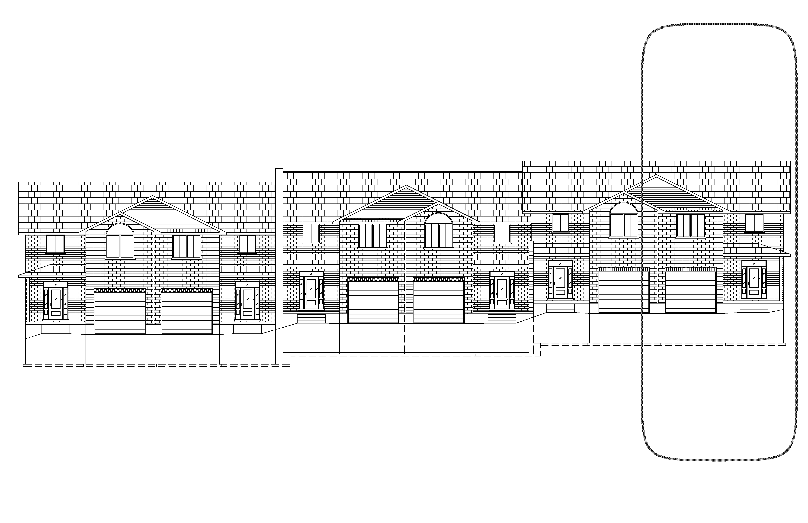Quick Close Inventory Home
29 Sulmon Street
A three bedroom bungalow based on the Maple layout.
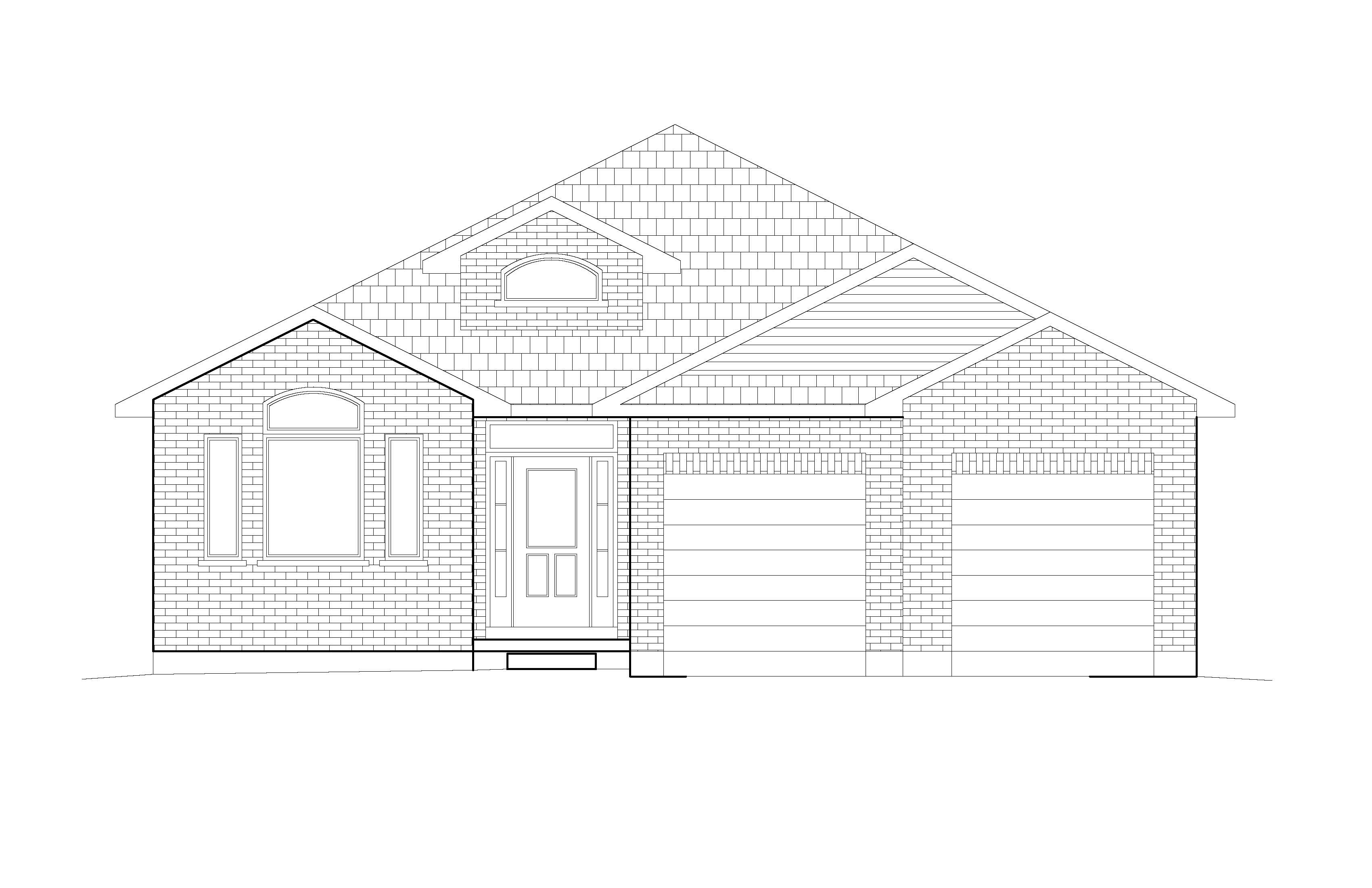
ParseError: Unmatched '}'
Lot 16 Phase 11 - 29 Sulmon Street
3 Bedrooms
2 Bathrooms
1750 ft2
The Maple is a special design that Staikos Homes created years ago as part of a program to donate to the large fundraising campaign for local hospitals. It quickly became a favourite, was given a name, and added to our standard collection of home designs. It is a perfect home for all ages and features two traditional bedrooms on one side, with a third bedroom in the perfect location for those who may prefer to use it as a flex space. The remaining space is open concept, with a large living space and generous tray ceiling to define the large great room. The exterior of the home is also enhanced with a staggered front garage elevation for that added curb appeal as you drive up.
Learn more about The Maple here.Click on the floorplan to show detailed dimensions.
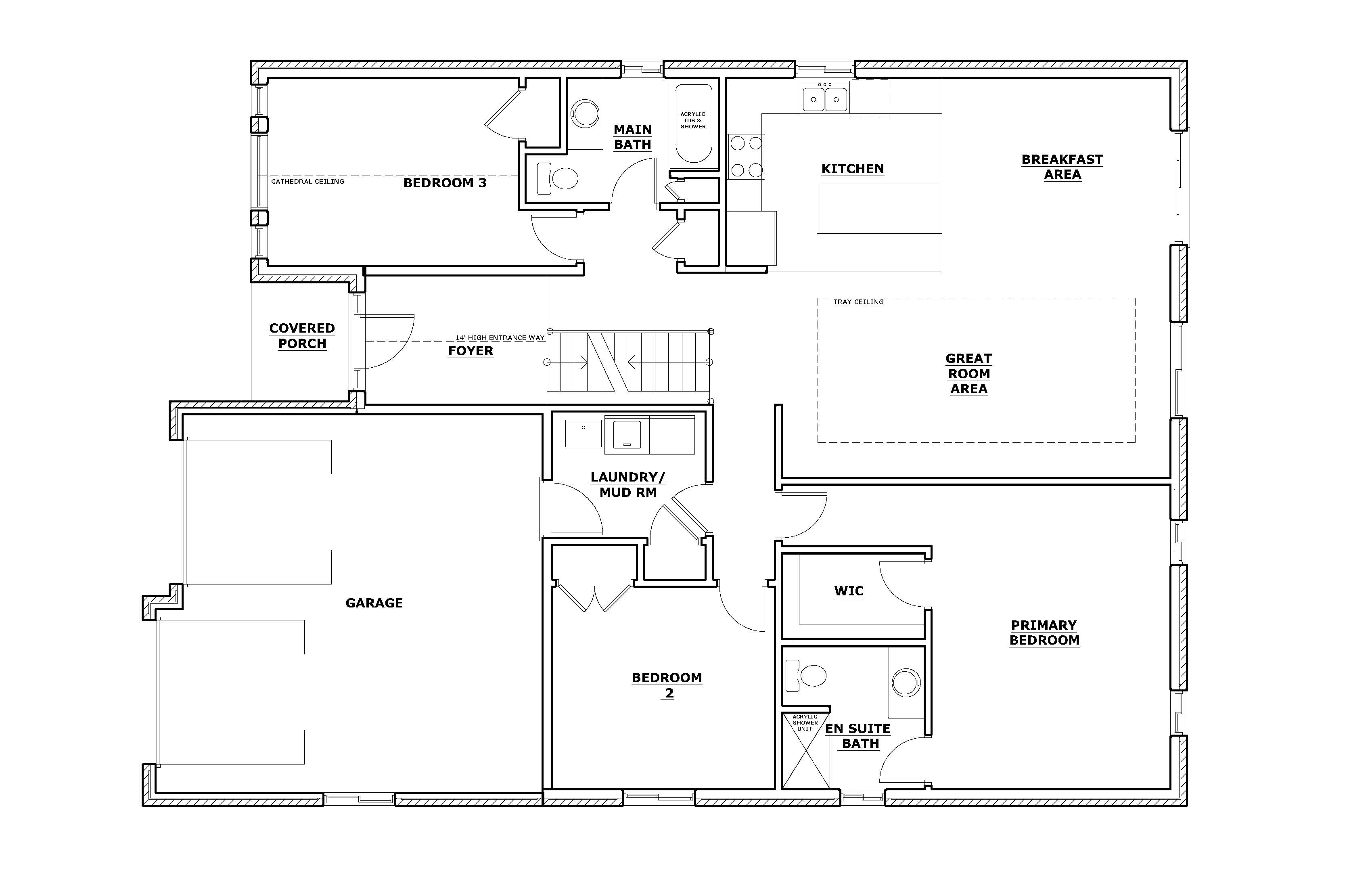
All materials and specifications vary and are subject to change. Floor plan renders and elevation renders are approximate dimensions. Space may vary from the stated floor plans.
Loving the look of this home? Get in touch with our sales department!
Greg Timlin, General Manager
(613) 967 – 6560 (Ext 2)
sales@staikoshomes.com
19 Sulmon Street
A custom open concept bungalow design, based off of the original Hickory layout.
2010 ft2

