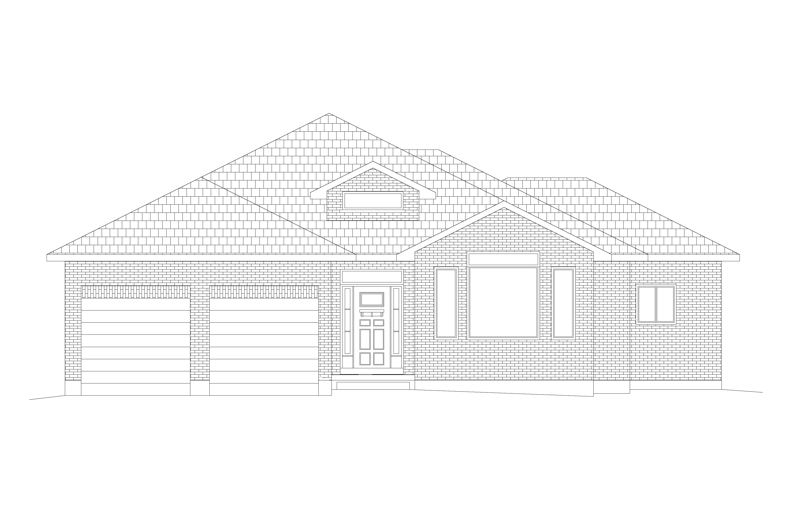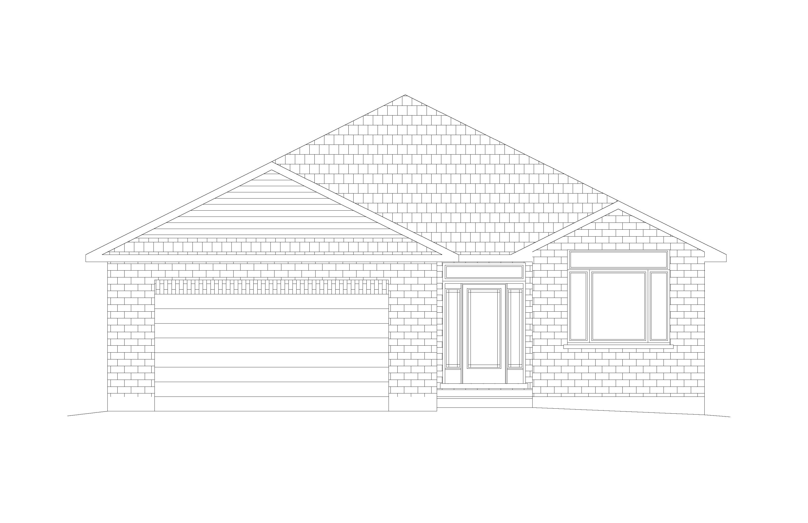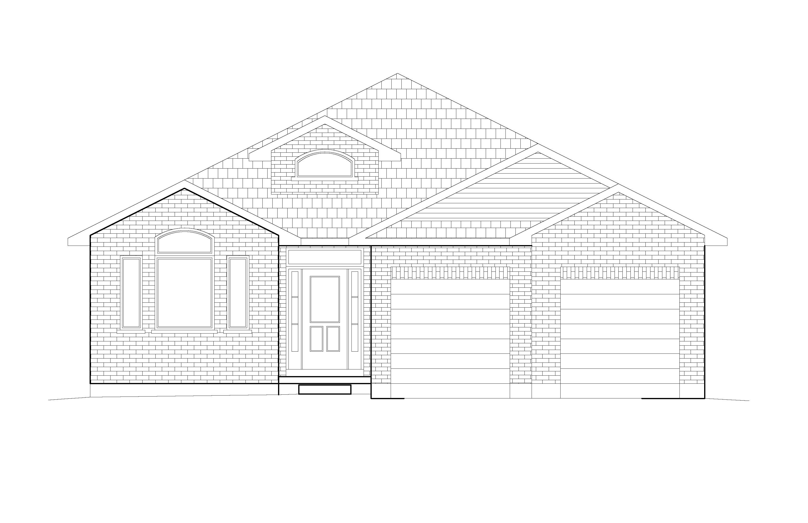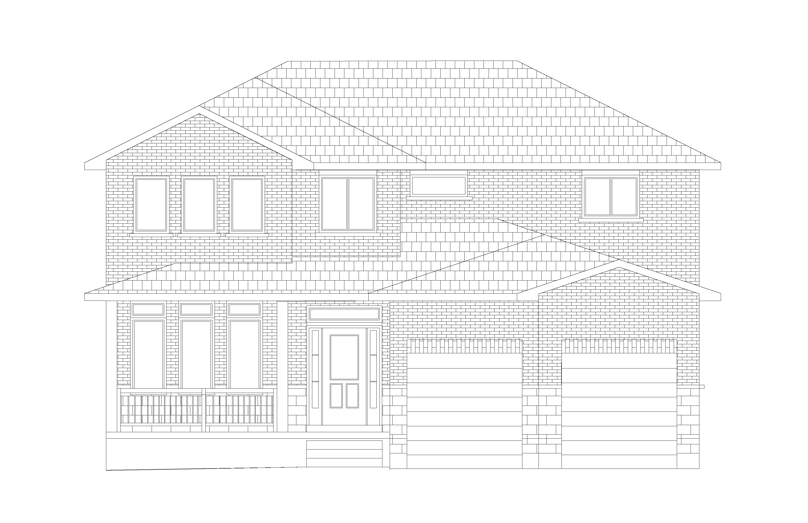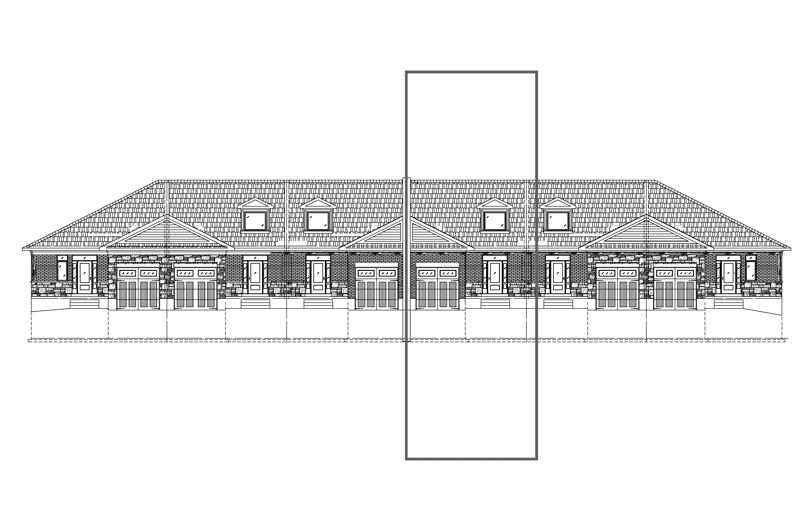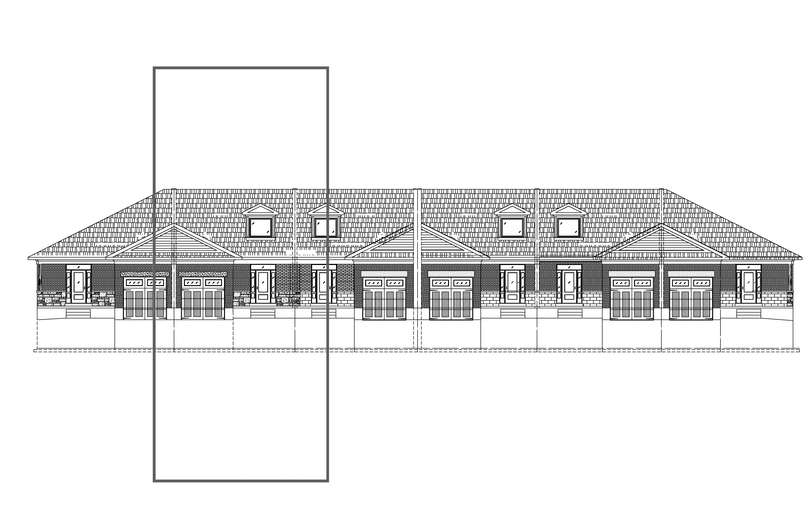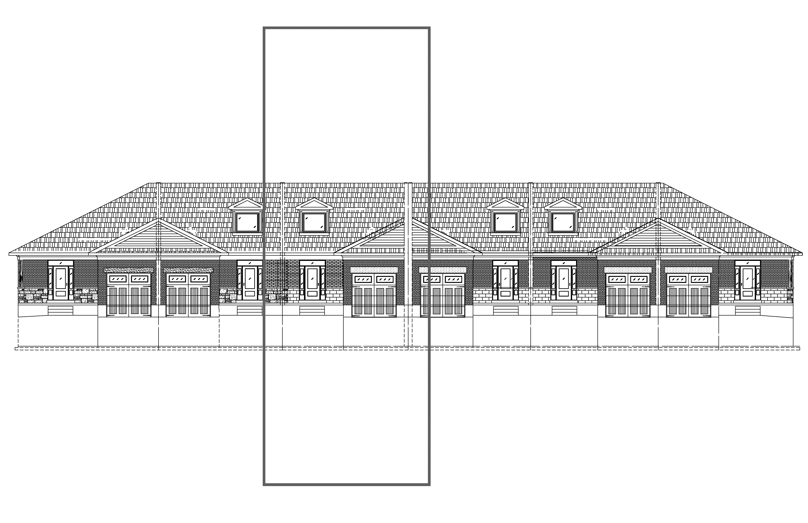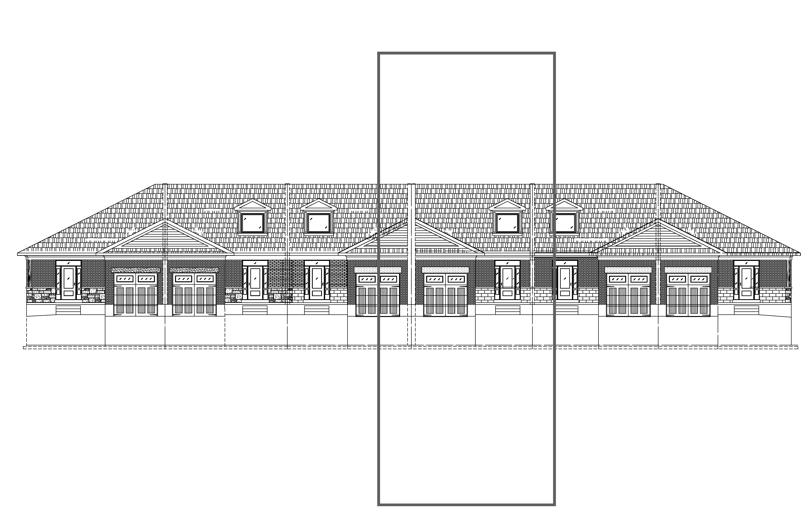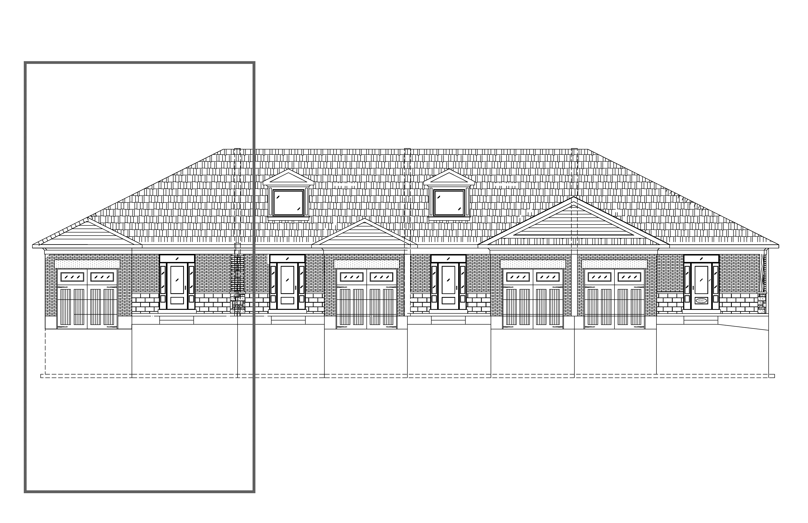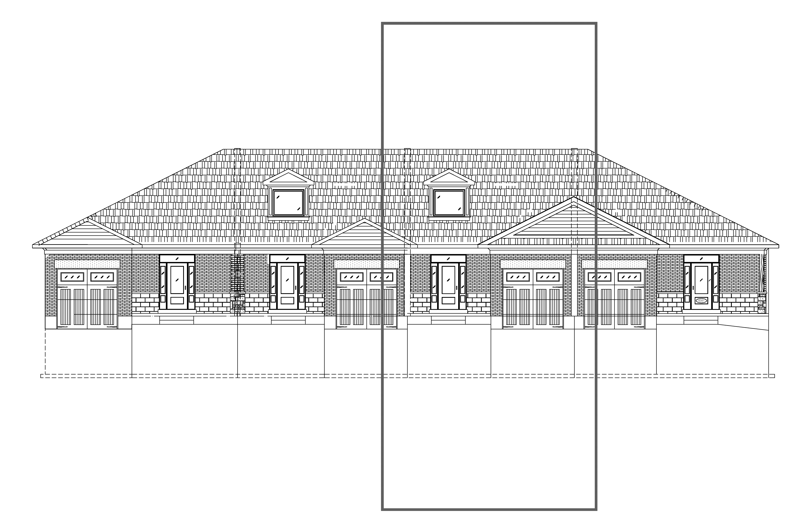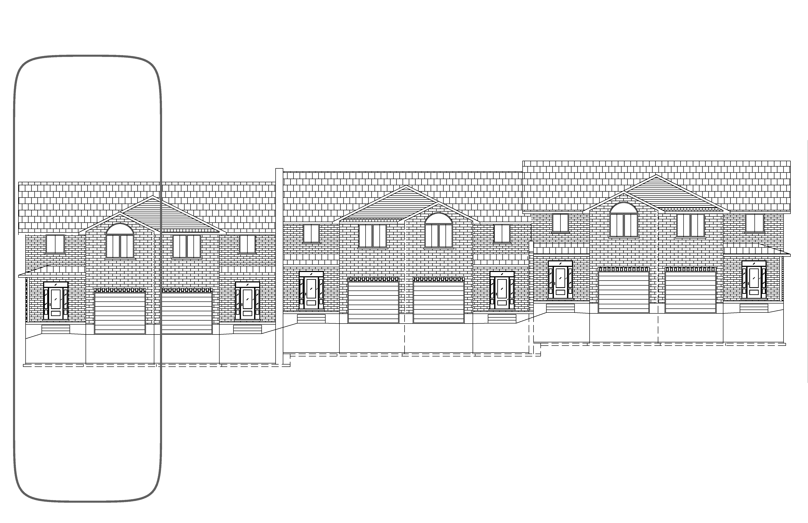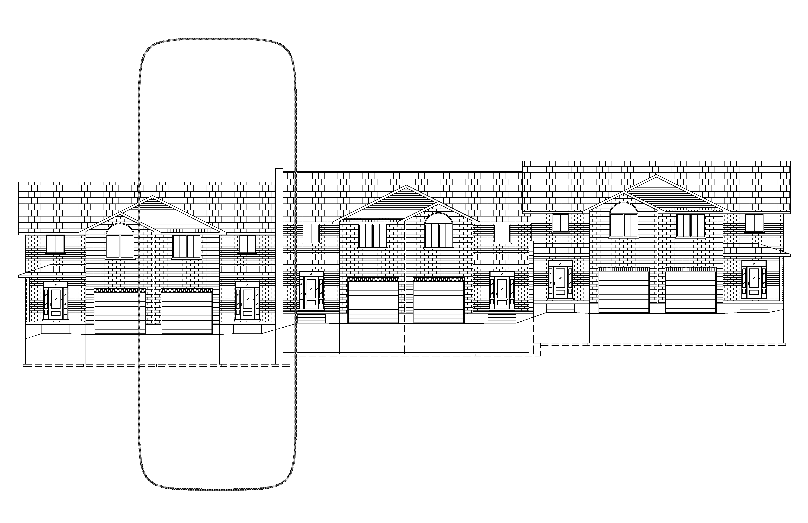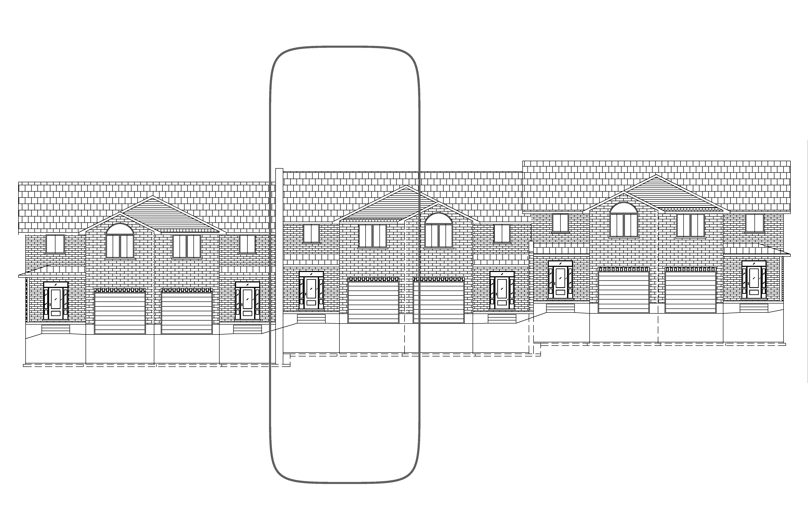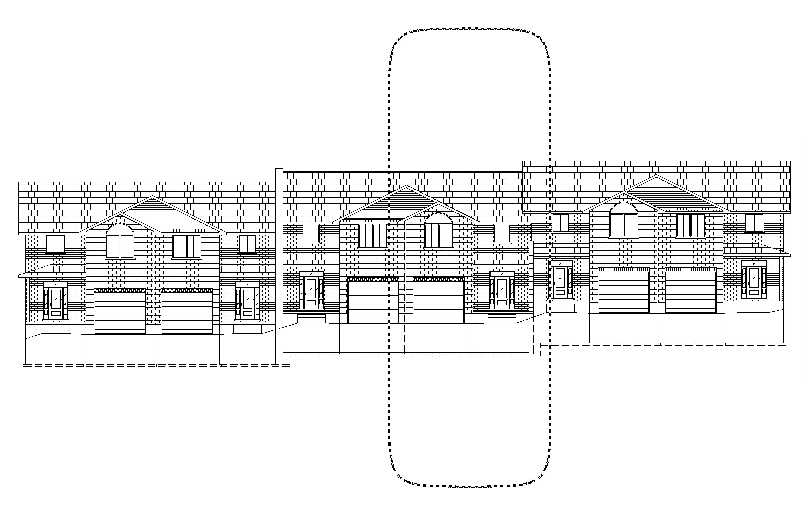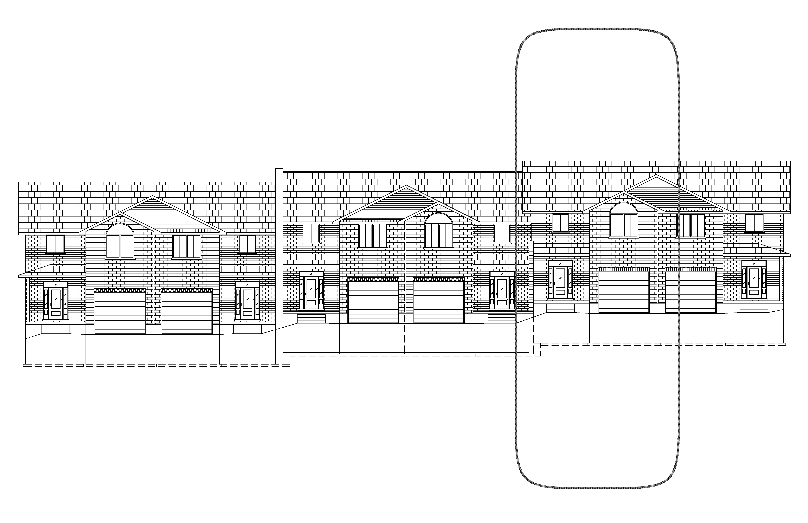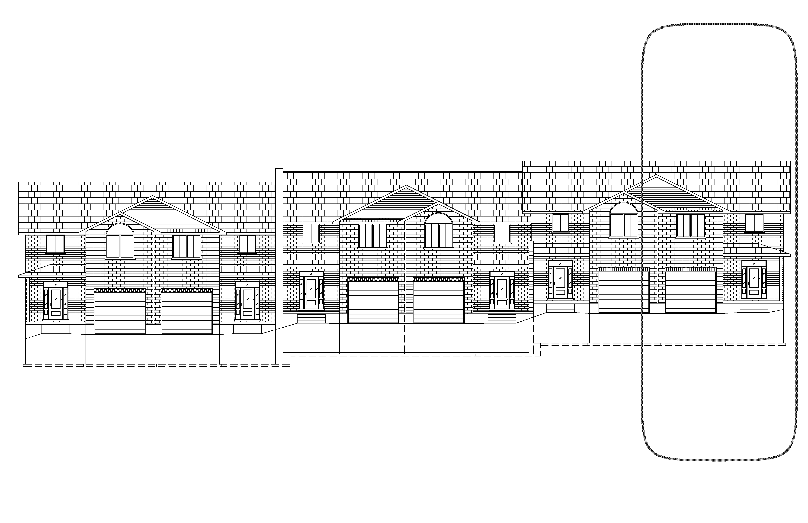Quick Close Inventory Home
30 Wims Way
Six Plex Interior Unit
Move in ready!
Move in ready!
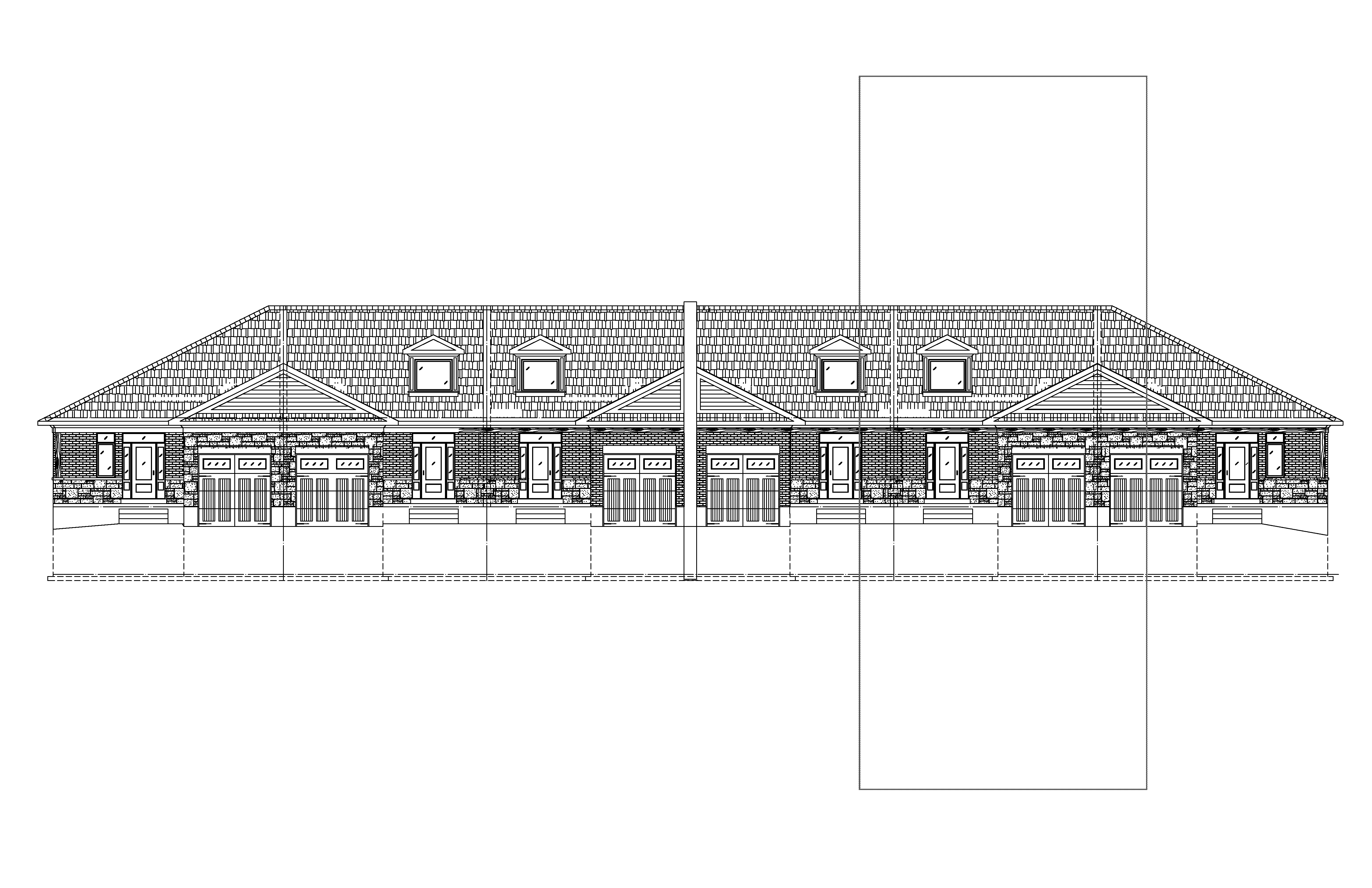
ParseError: Unmatched '}'
Unit 5 Block 18 Phase 10 - 30 Wims Way
2 Bedrooms
Flex Room
Flex Room
2½ Bathrooms
1736 ft2
For those looking for the simplicity of a townhome but want the feel of a detached home, look no further. This 2 bedroom, 2½ bathroom townhome has an oversized, open concept main floor with enough space for comfortable living without compromise. The second floor, discreetly built into the roof at the rear of the home, offers you a large primary suite with large closet and ensuite, as well as a fabulous guest room with its own bathroom. For those who prefer their bedrooms to be separated from the living space, this is the plan for you.
Learn more about Six Plex Interior Unit Layout 2 here.Click on the floorplan to show detailed dimensions.
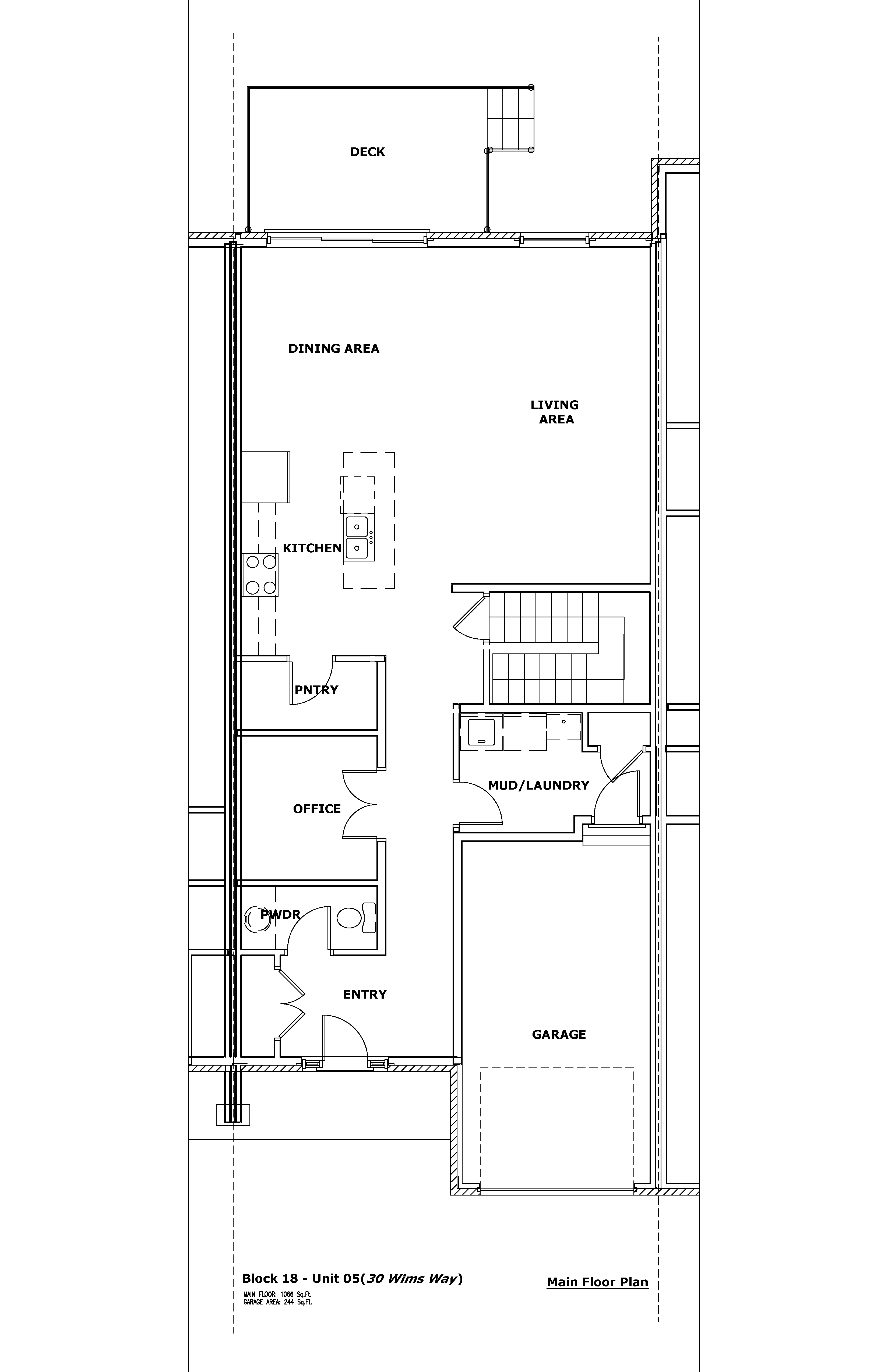
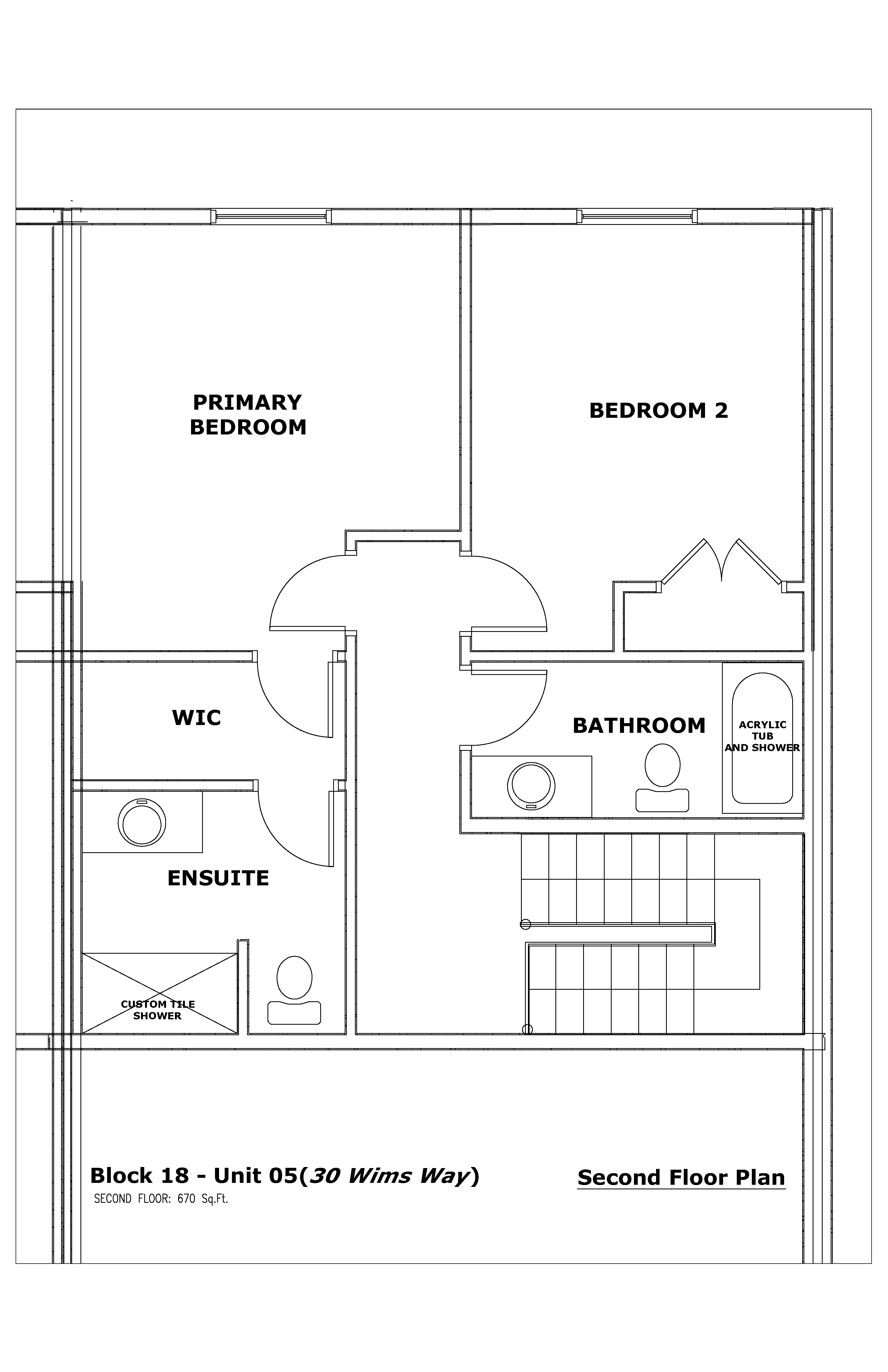
All materials and specifications vary and are subject to change. Floor plan renders and elevation renders are approximate dimensions. Space may vary from the stated floor plans.
Loving the look of this home? Get in touch with our sales department!
Greg Timlin, General Manager
(613) 967 – 6560 (Ext 2)
sales@staikoshomes.com
19 Sulmon Street
A custom open concept bungalow design, based off of the original Hickory layout.
2010 ft2



