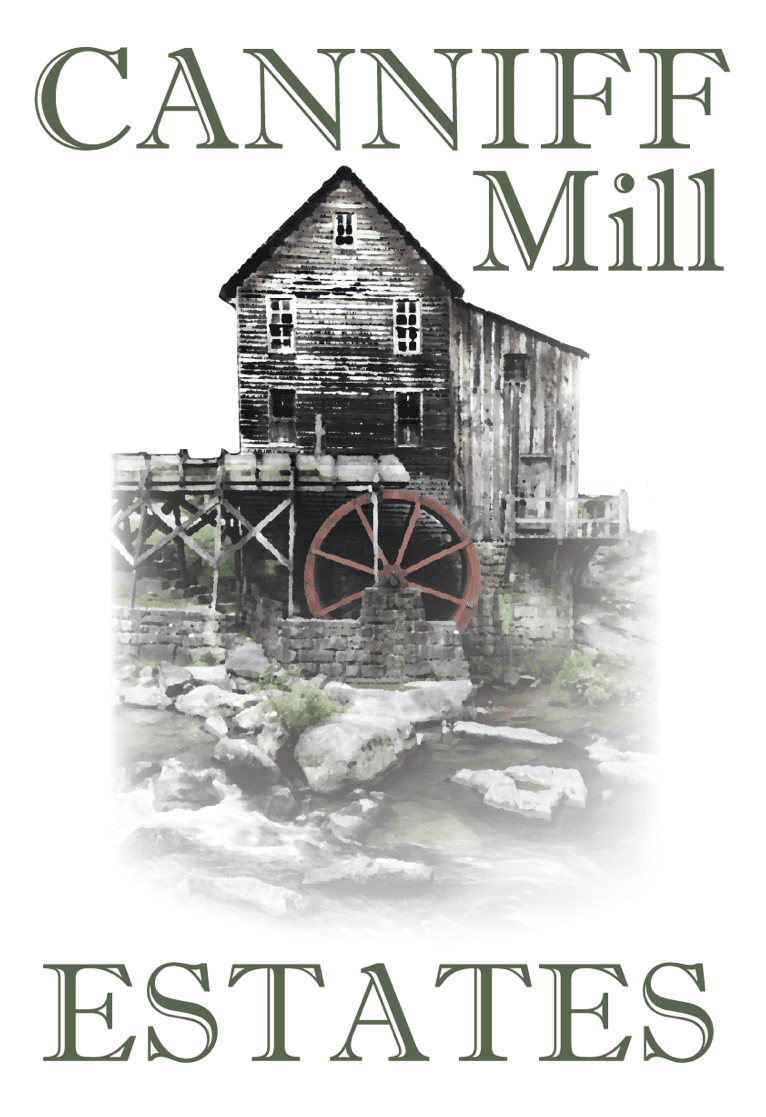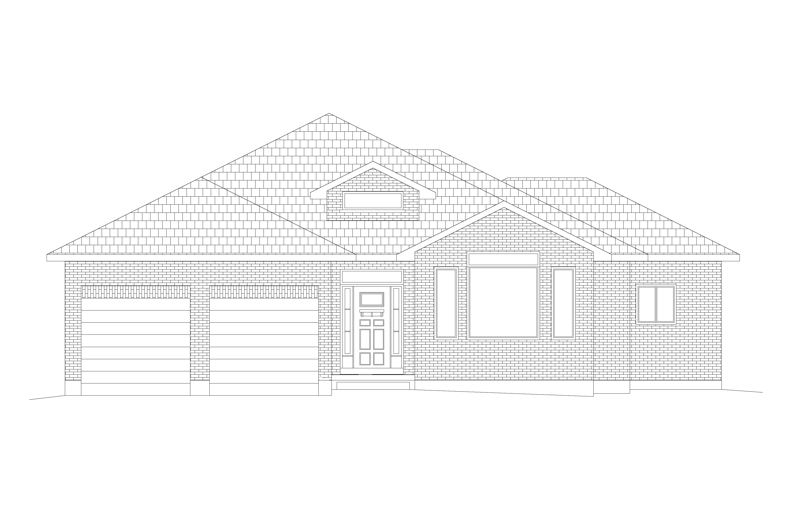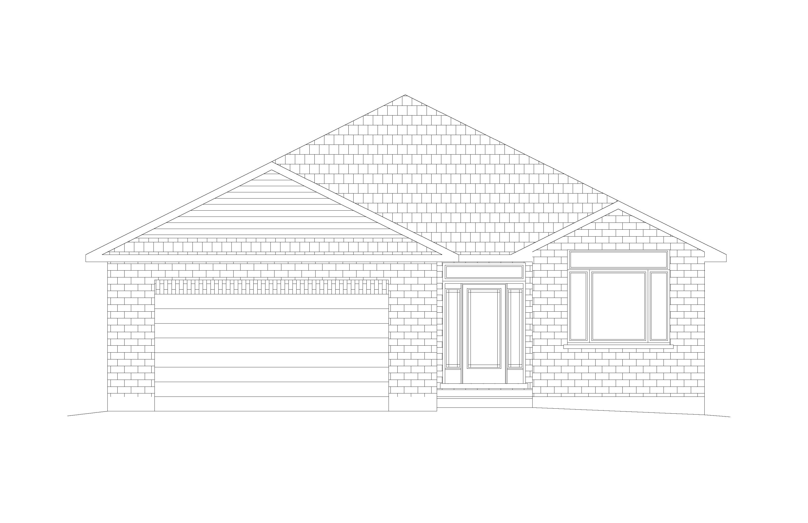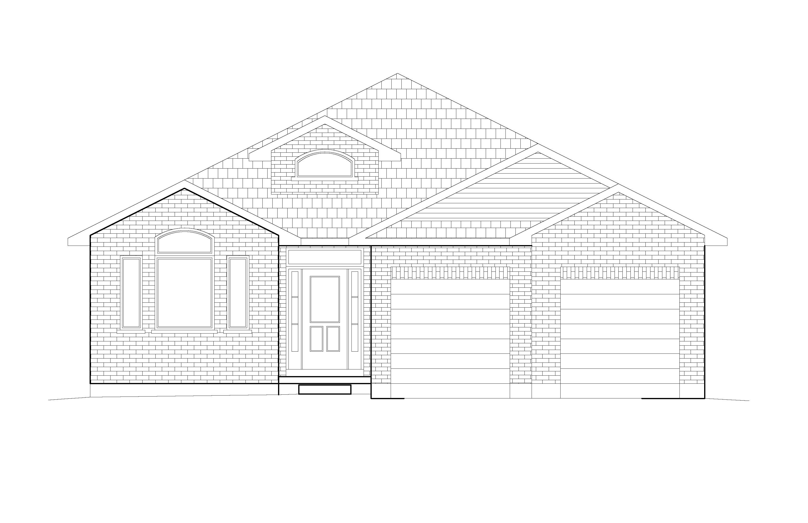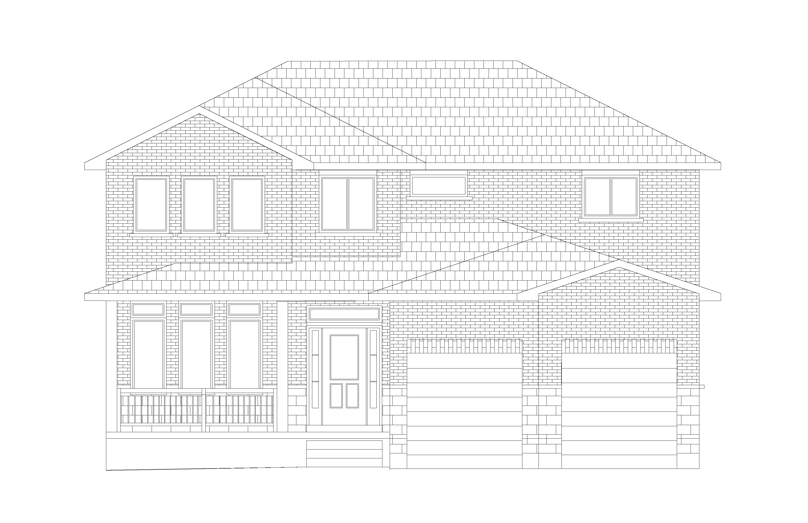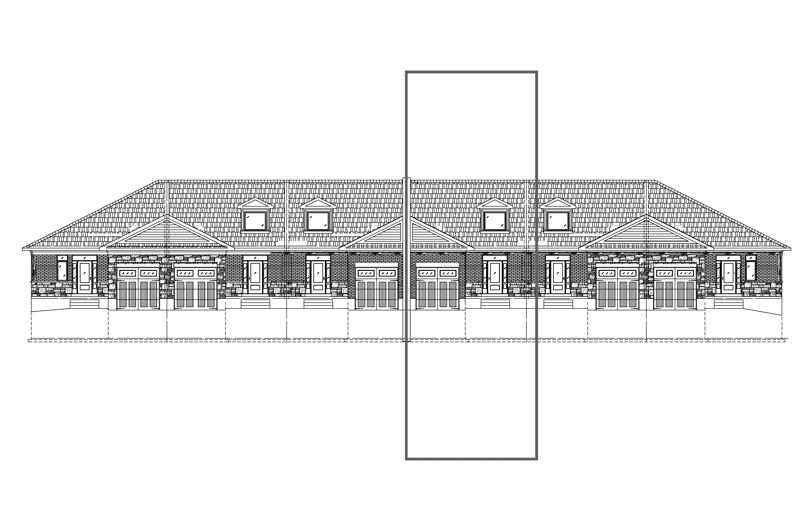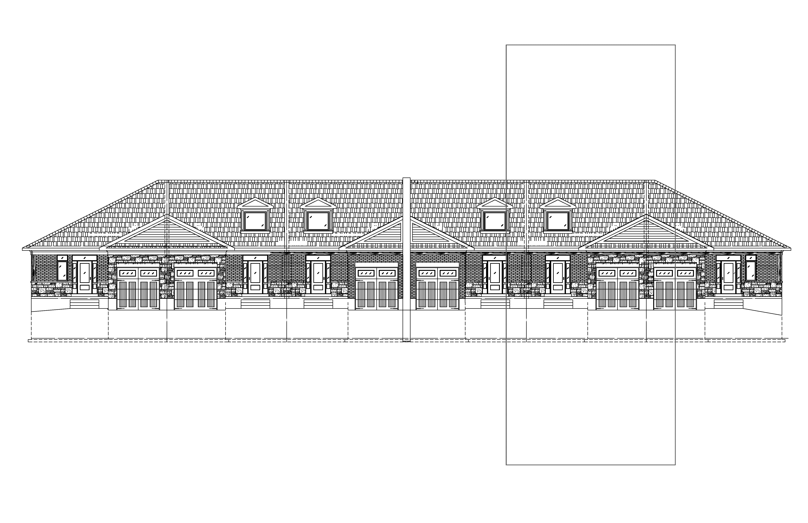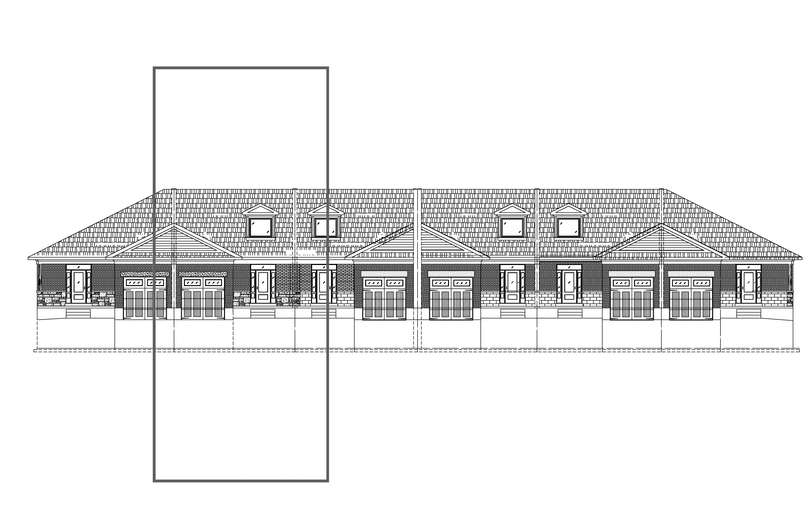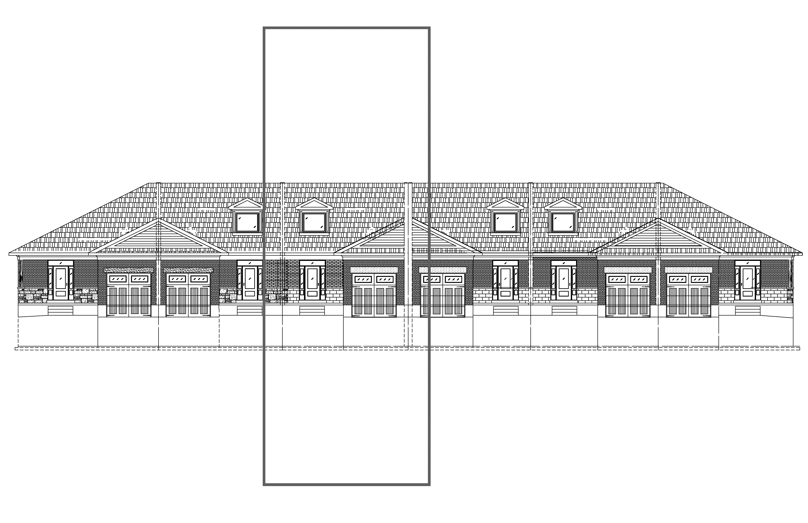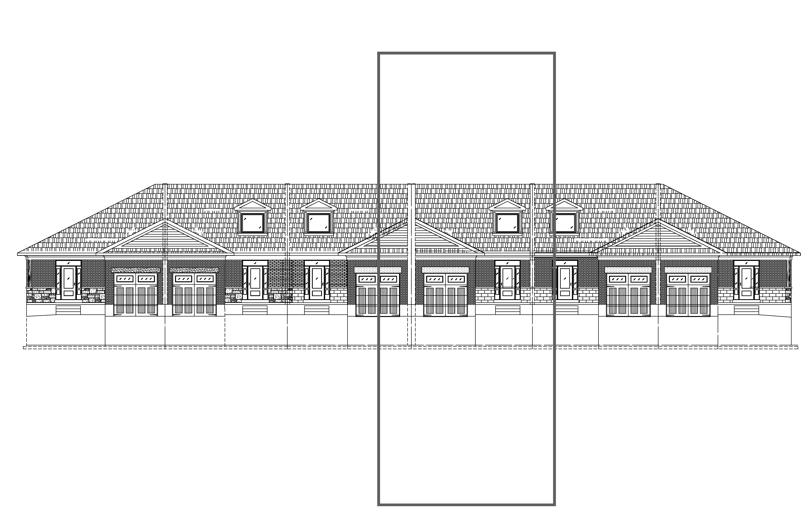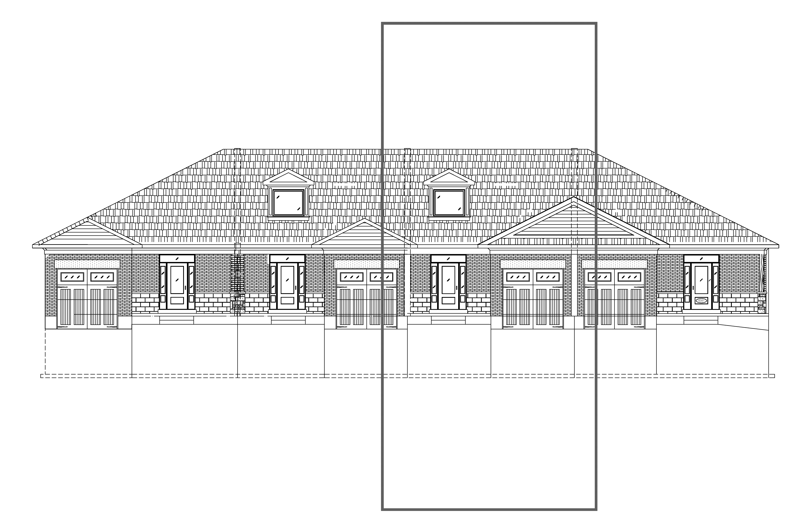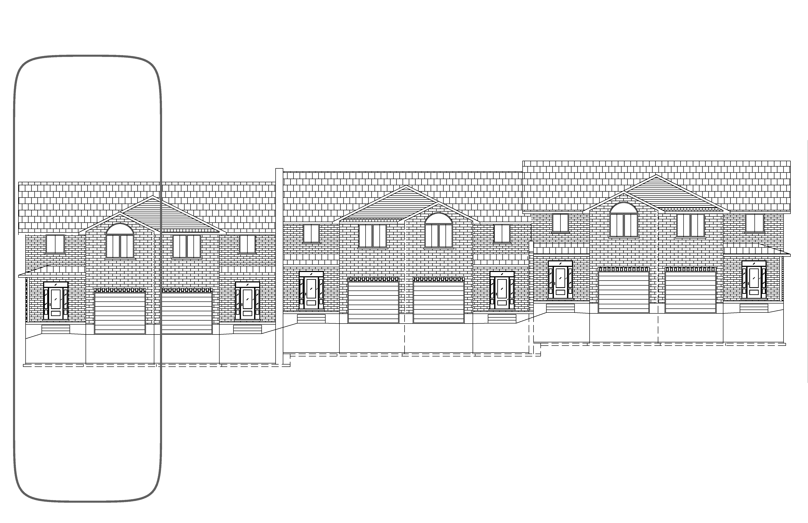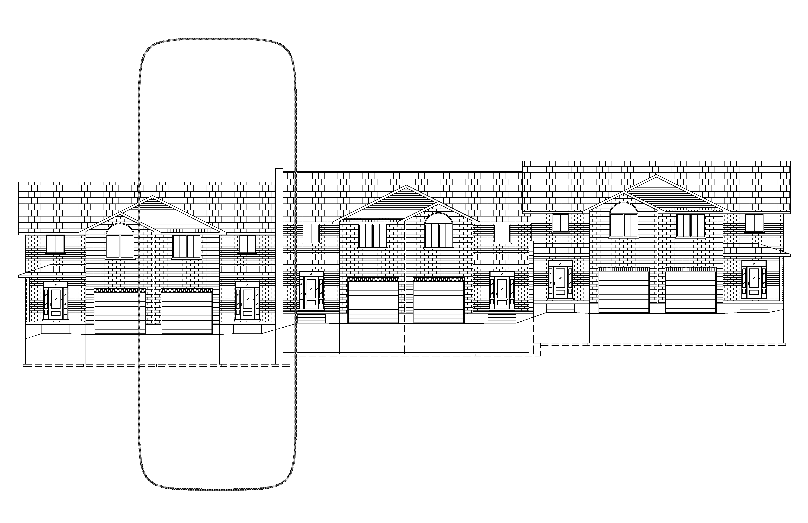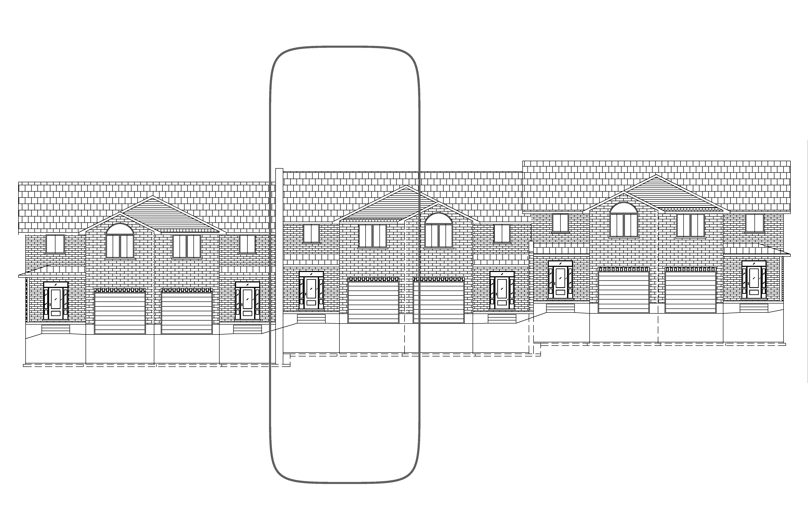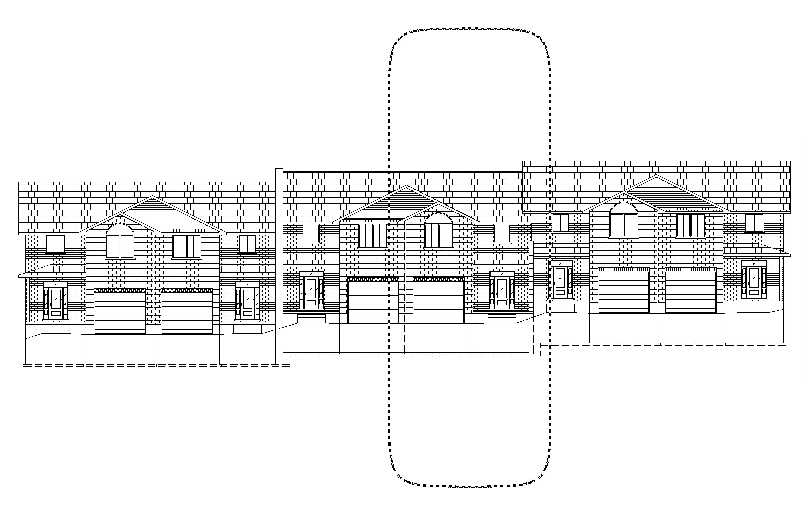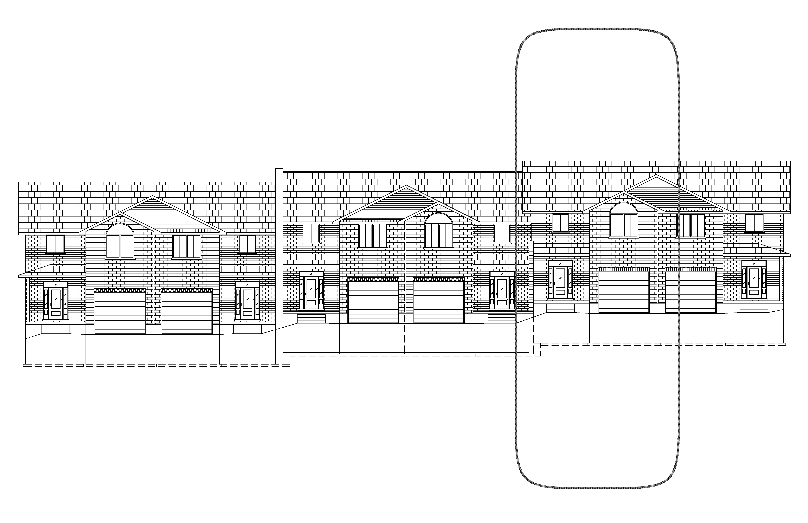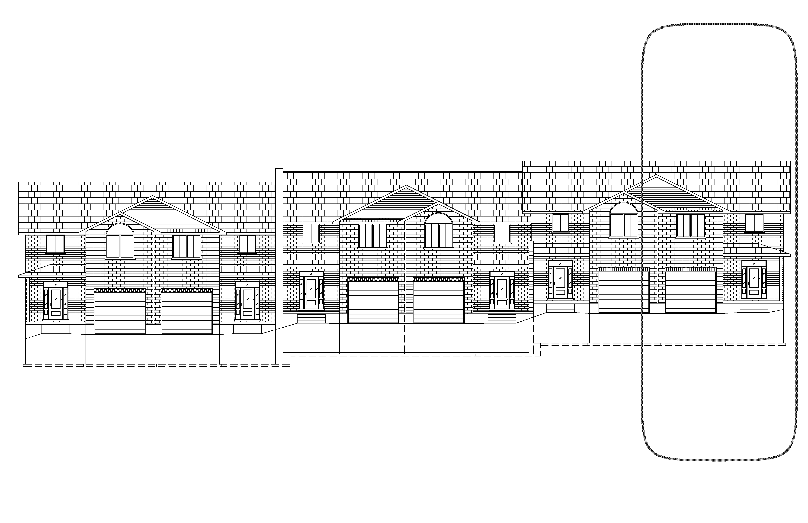Quick Close Inventory Home
46 Wims Way
Four Plex Exterior Unit
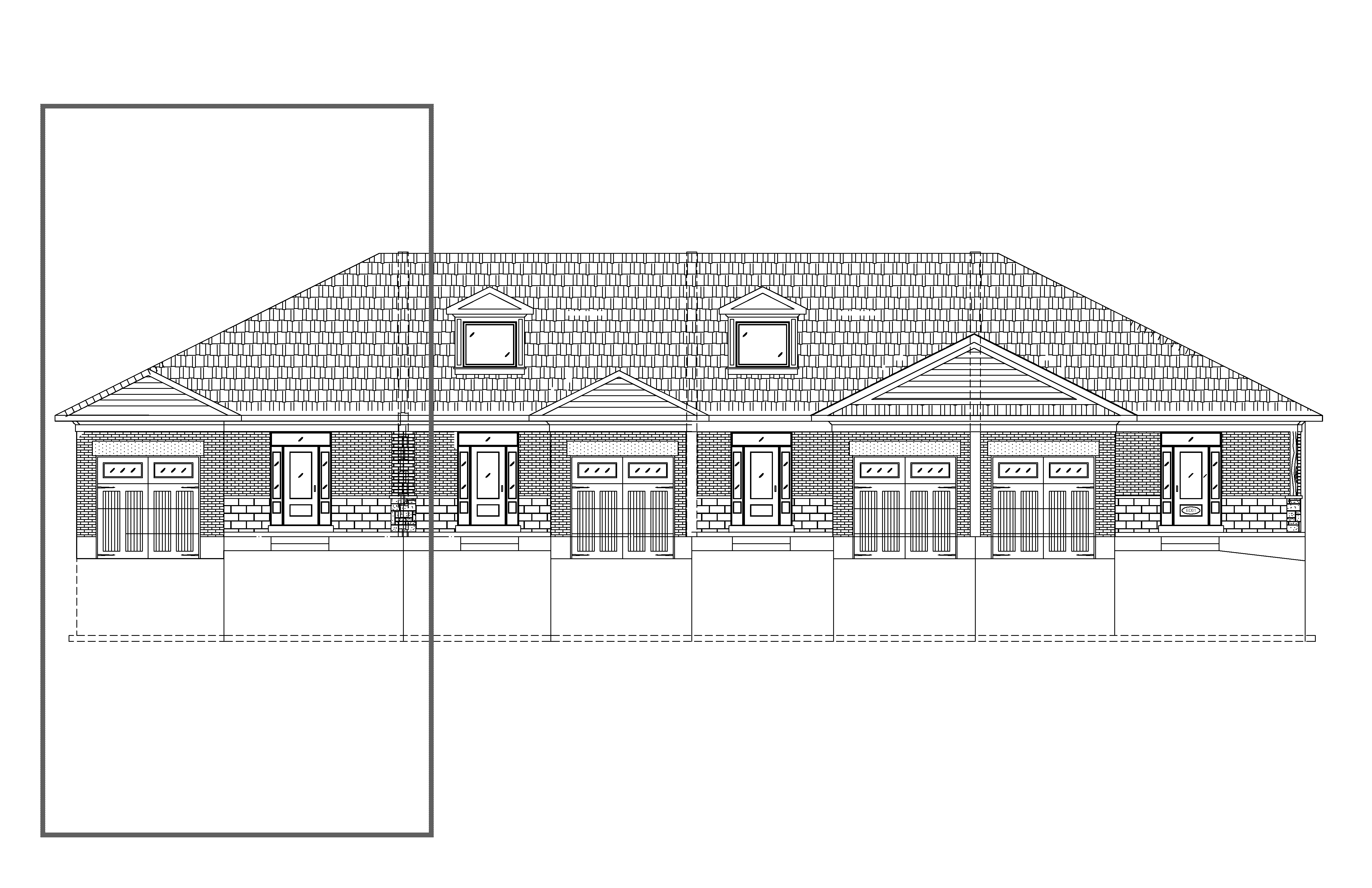
ParseError: Unmatched '}'
Unit 1 Block 20 Phase 10 - 46 Wims Way
2 Bedrooms
2 Bathrooms
1309 ft2
This two bedroom, end unit townhome is our most popular choice for the retiree looking for main floor living. With a main floor laundry room, two generous bedrooms and bathrooms, and an open concept living area, it has all you could need. Large open spaces and large windows on three sides make this unit bright and cheery, and a perfect space for those looking to downsize.
Learn more about Four Plex Exterior Unit here.Click on the floorplan to show detailed dimensions.
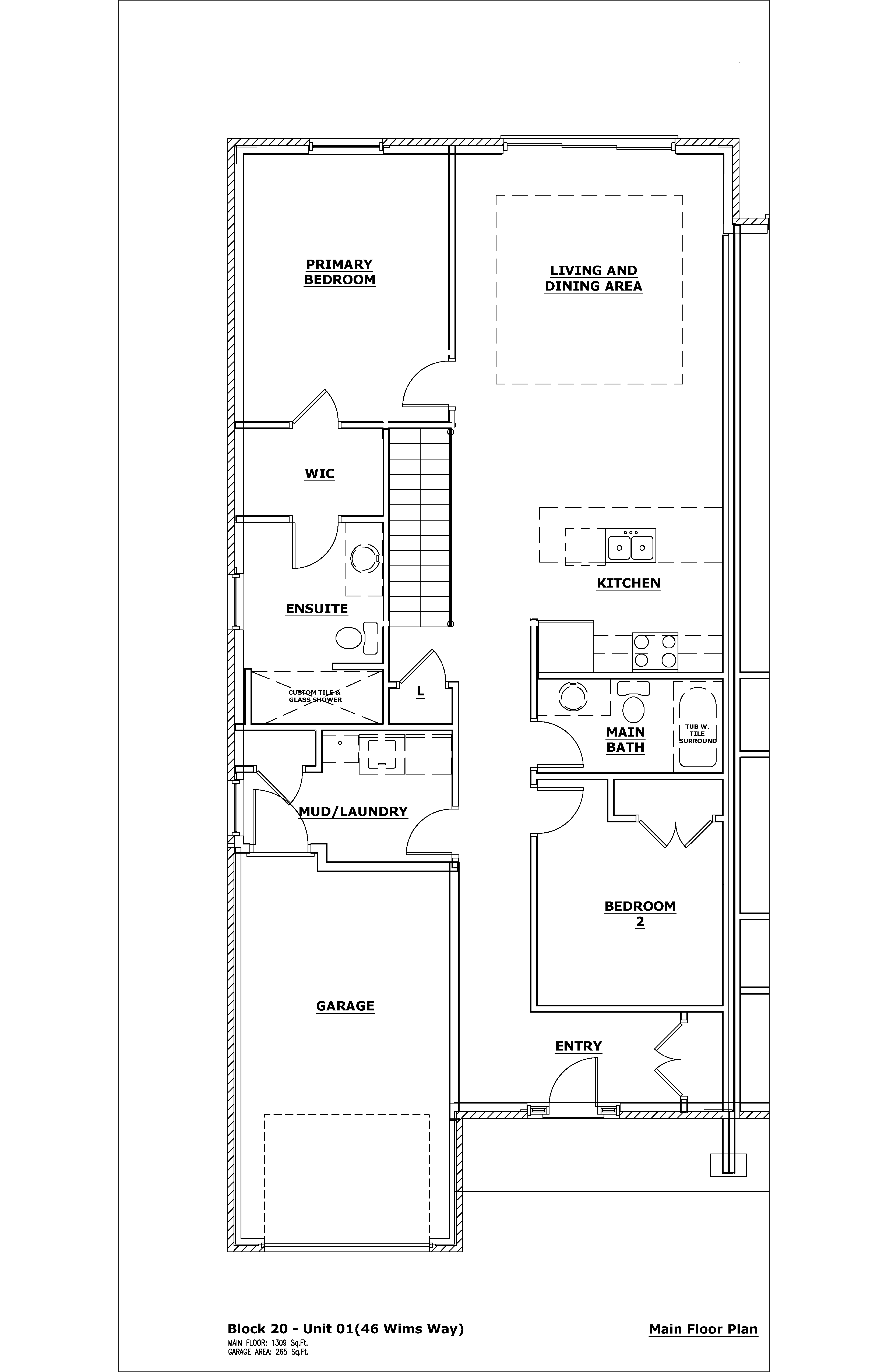
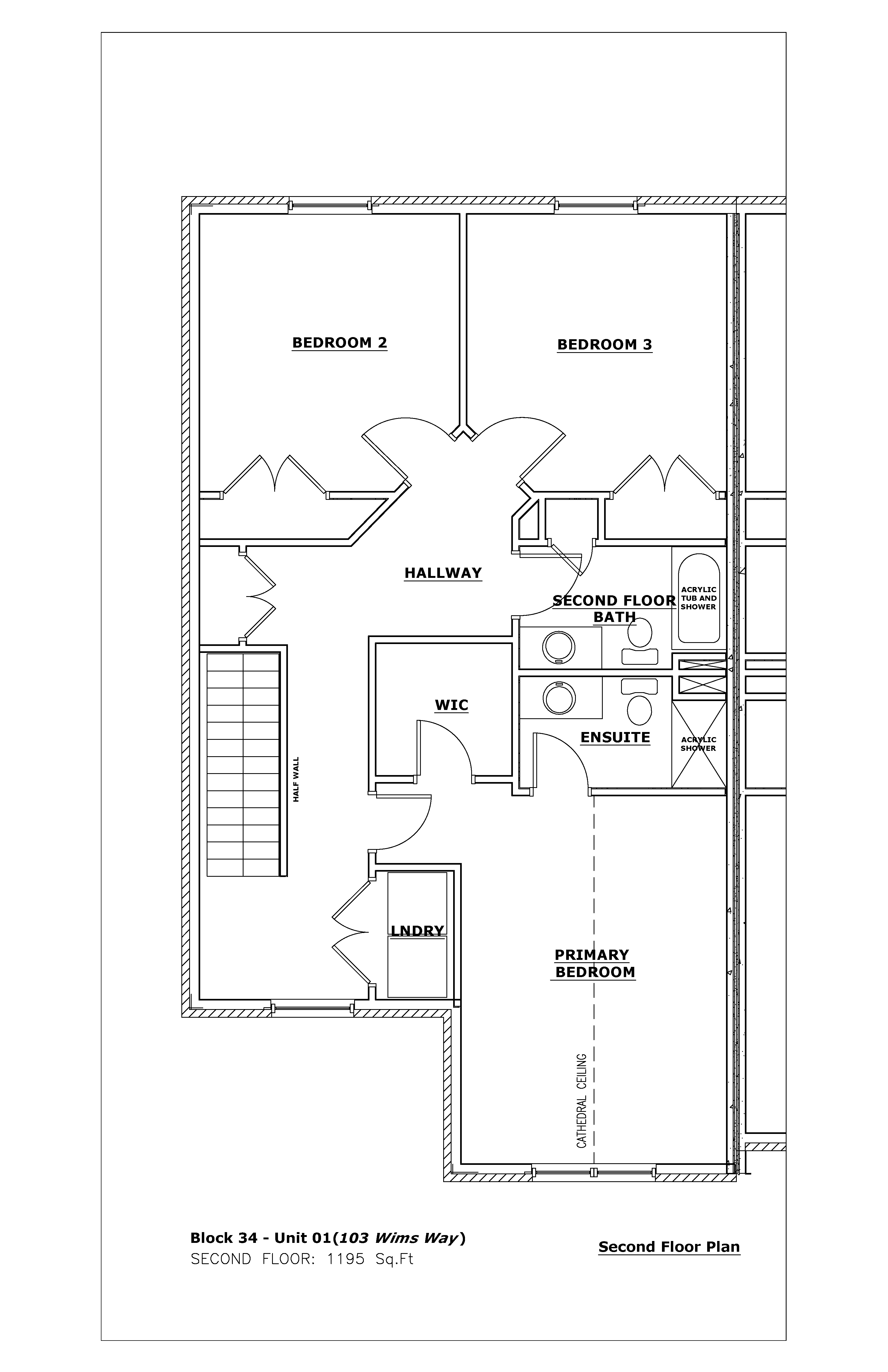
All materials and specifications vary and are subject to change. Floor plan renders and elevation renders are approximate dimensions. Space may vary from the stated floor plans.
Loving the look of this home? Get in touch with our sales department!
Greg Timlin, General Manager
(613) 967 – 6560 (Ext 2)
sales@staikoshomes.com
19 Sulmon Street
A custom open concept bungalow design, based off of the original Hickory layout.
2010 ft2

