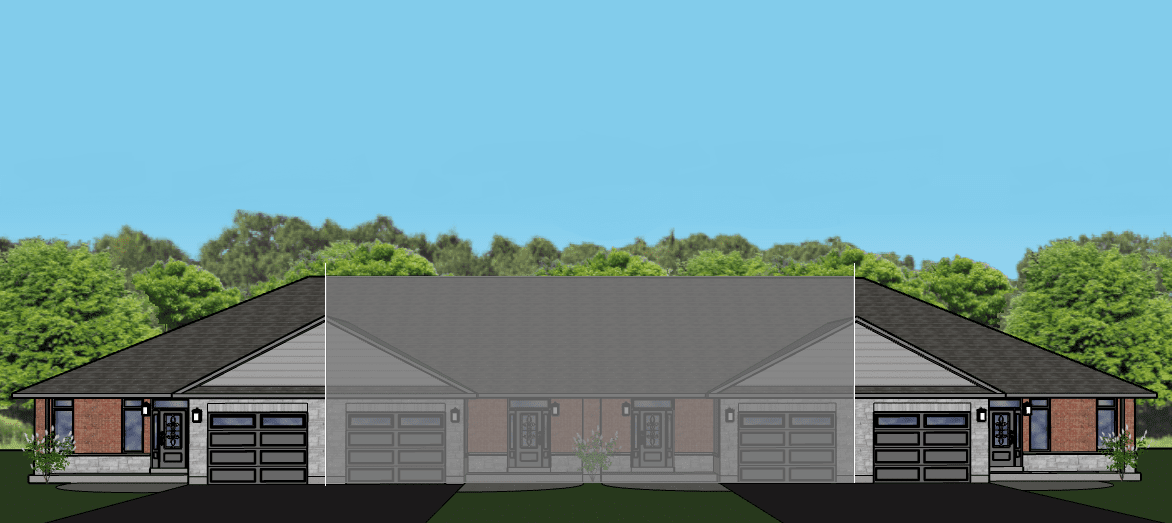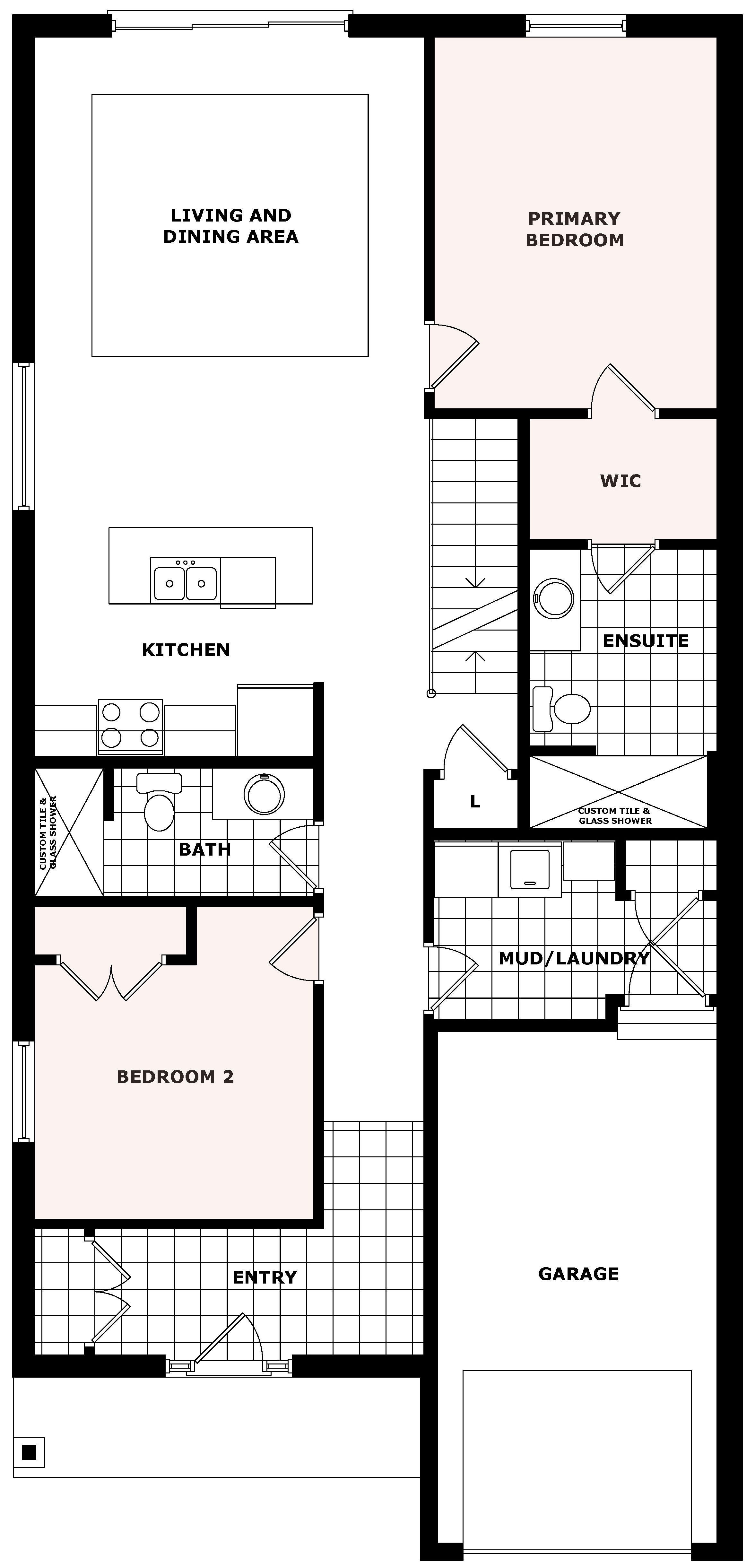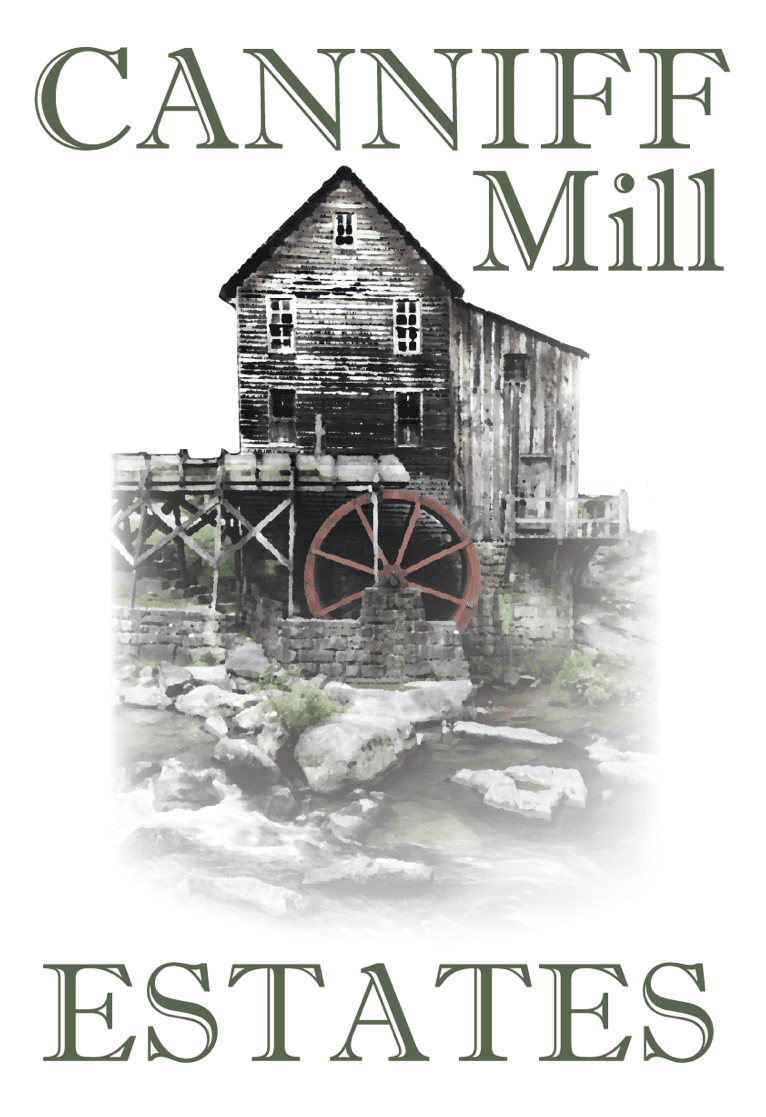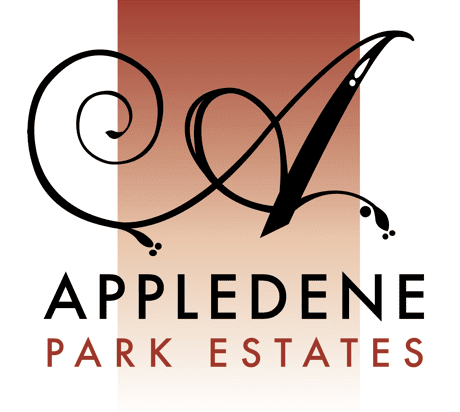
Four Plex Exterior Unit
Unit 1339 ft2

The Four Plex Exterior Unit features a primary bedroom with a large walk-through closet that leads to a beautiful ensuite bathroom. There is a combined mud room and laundry room with lots of storage space. The kitchen features a large island with a breakfast bar for optimized seating space. This leaves extra space for the combined living room and dining room. The Four Plex Exterior Unit has a large, covered front porch, and a sliding glass door for access to your beautiful backyard or optional back patio from the living room!

All materials and specifications vary and are subject to change. Floor plan renders and elevation renders are approximate dimensions. Space may vary from the stated floor plans. All floor plans can be customized to fit purchasers’ needs concerning lot sizing and budgeting.
Greg Timlin, General Manager
(613) 967 – 6560 (Ext 2)
sales@staikoshomes.com



