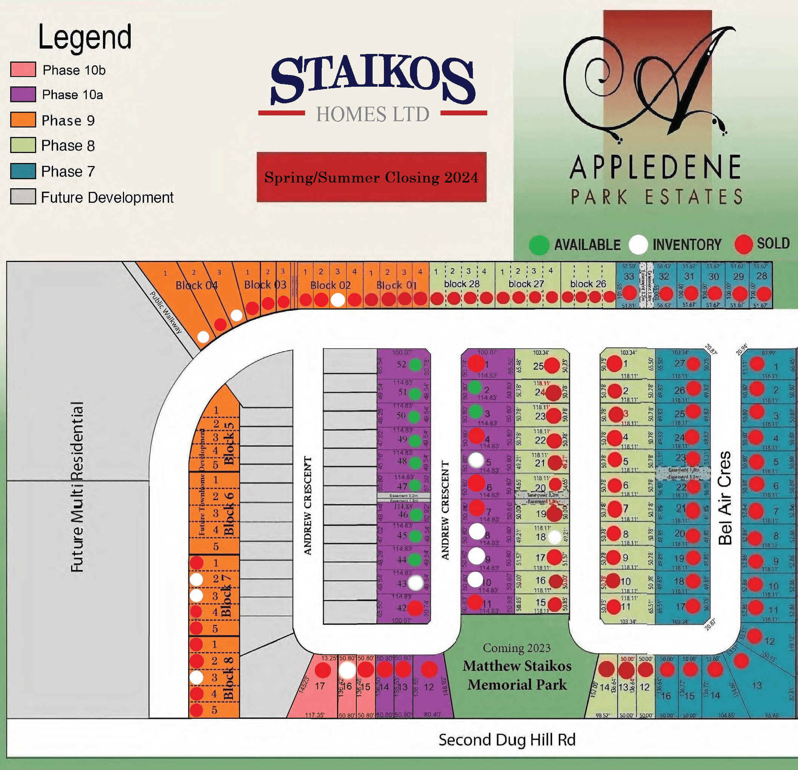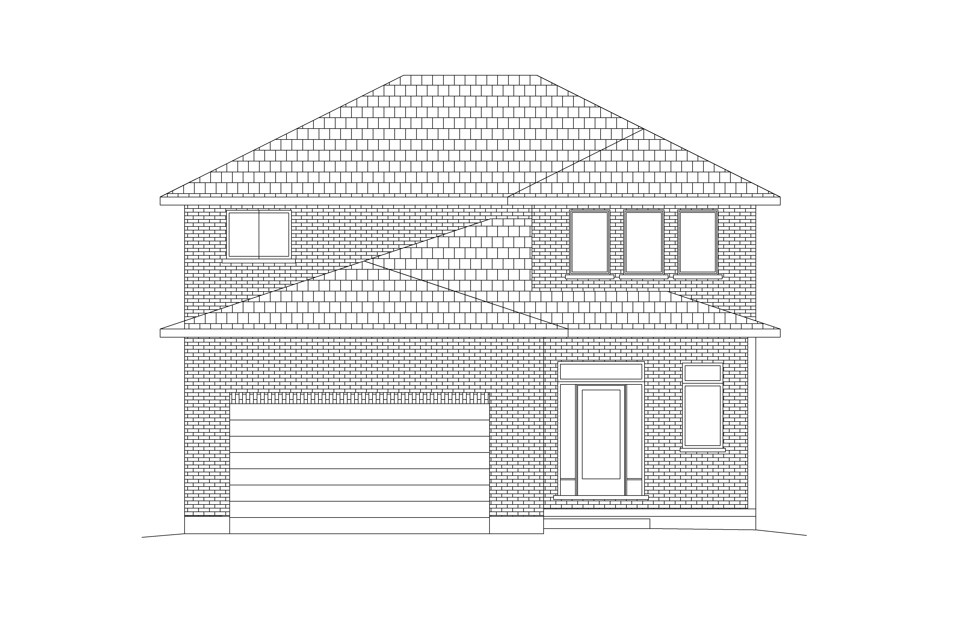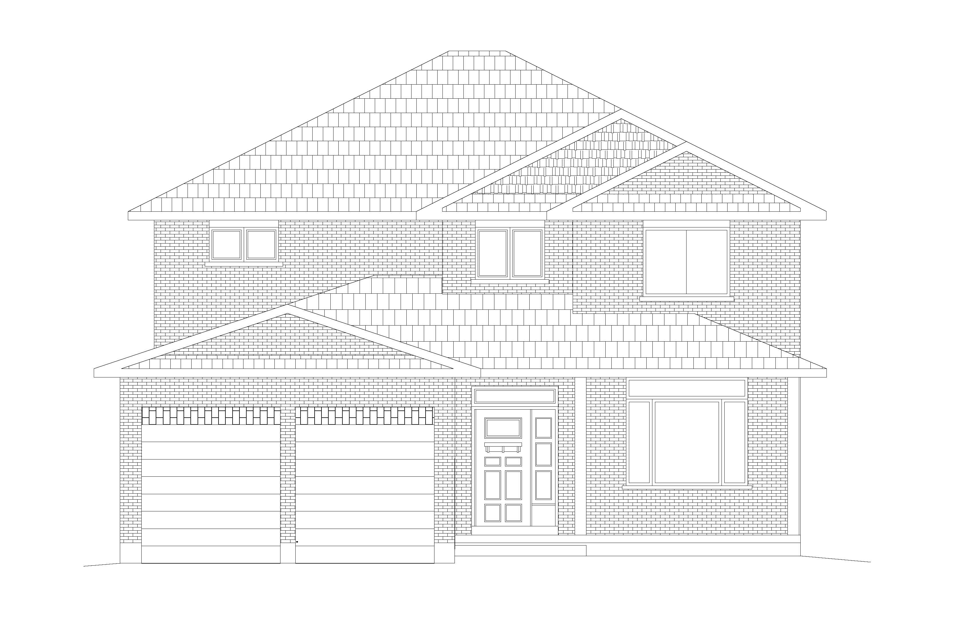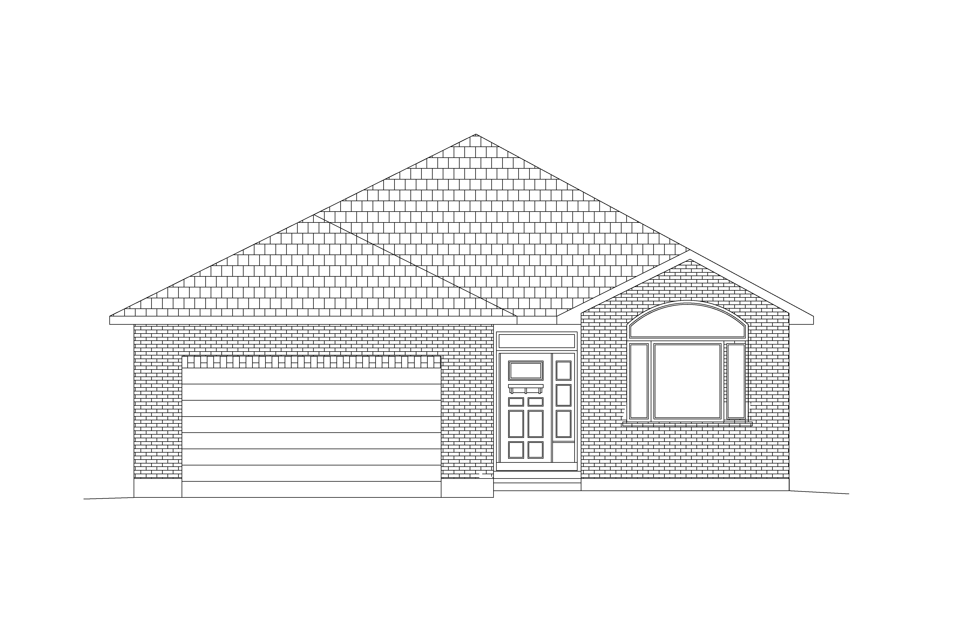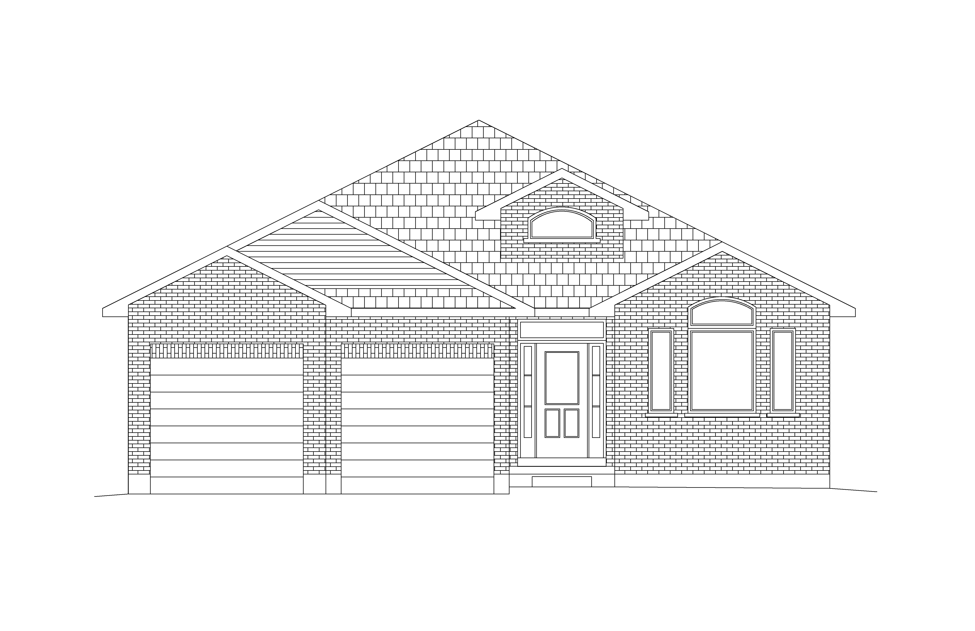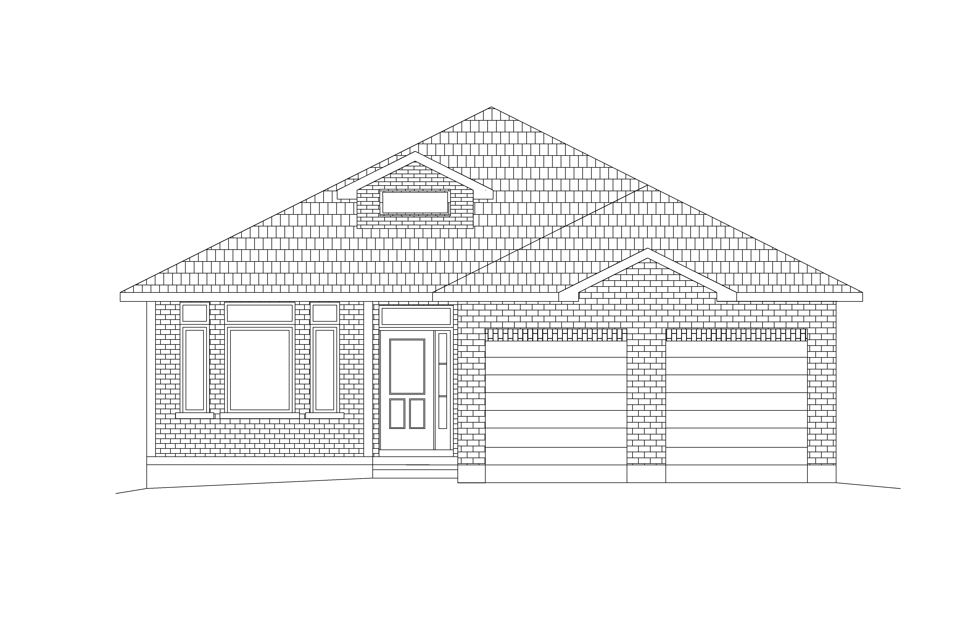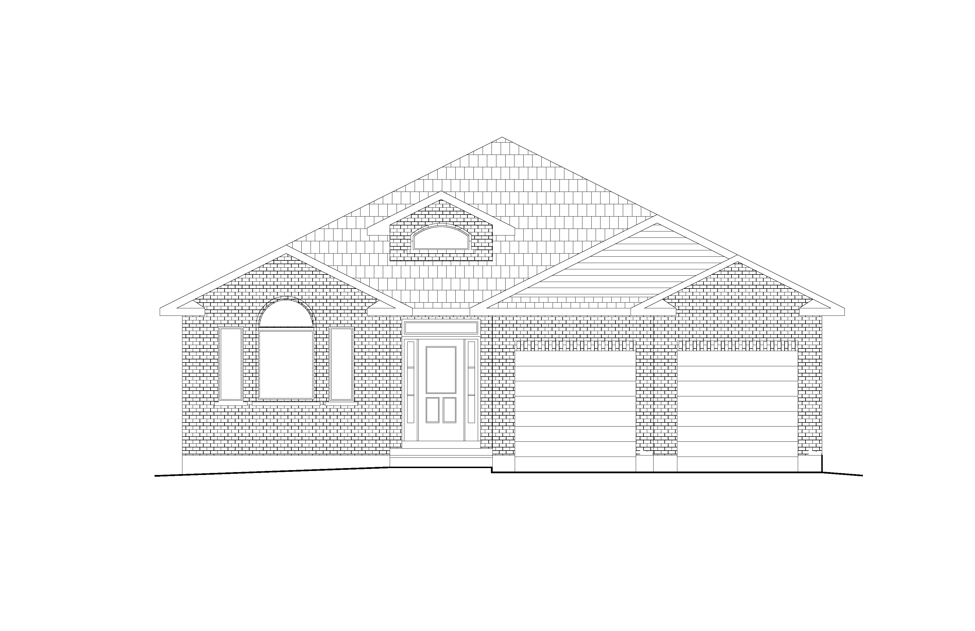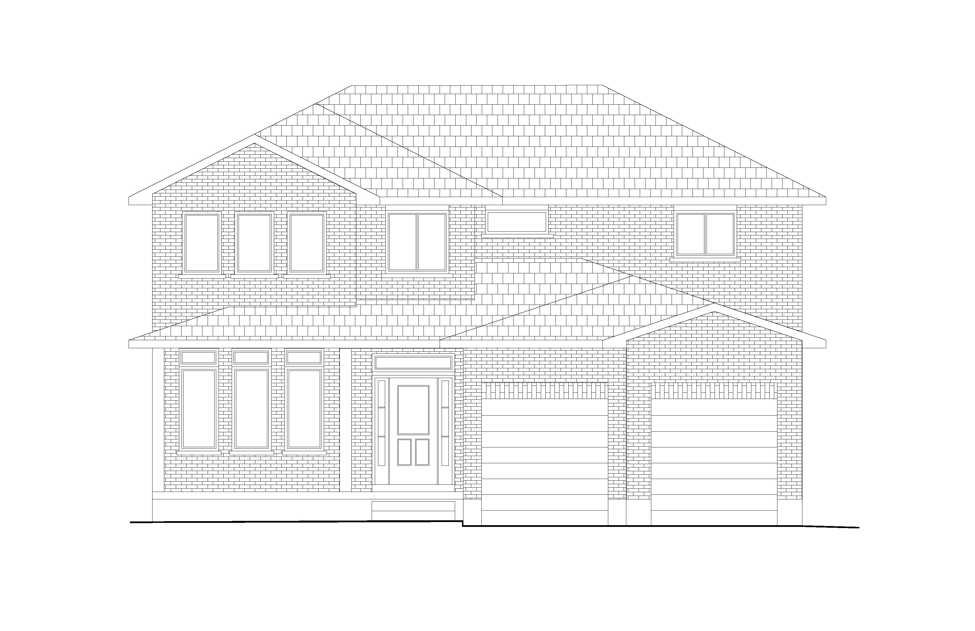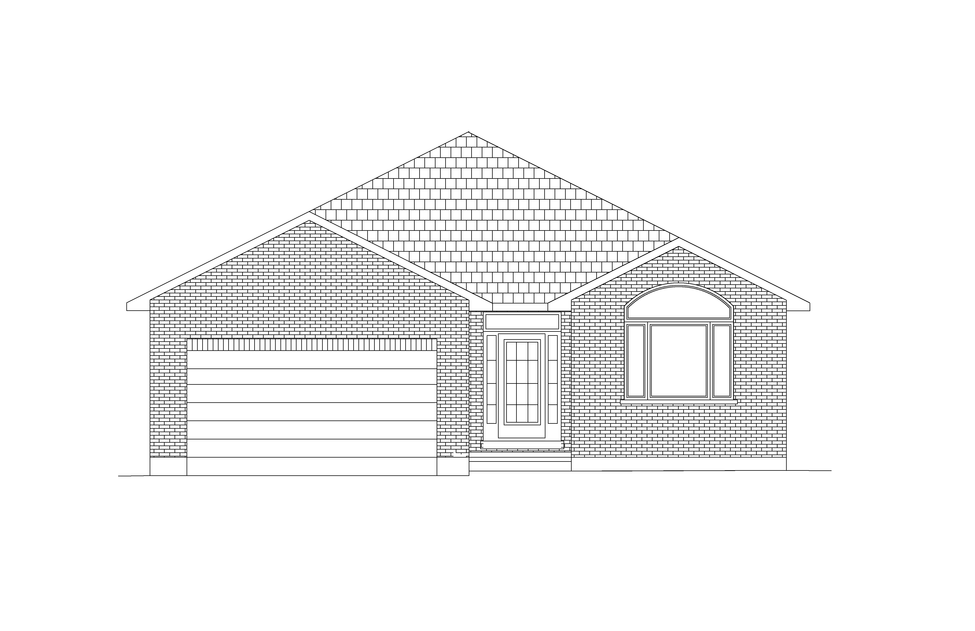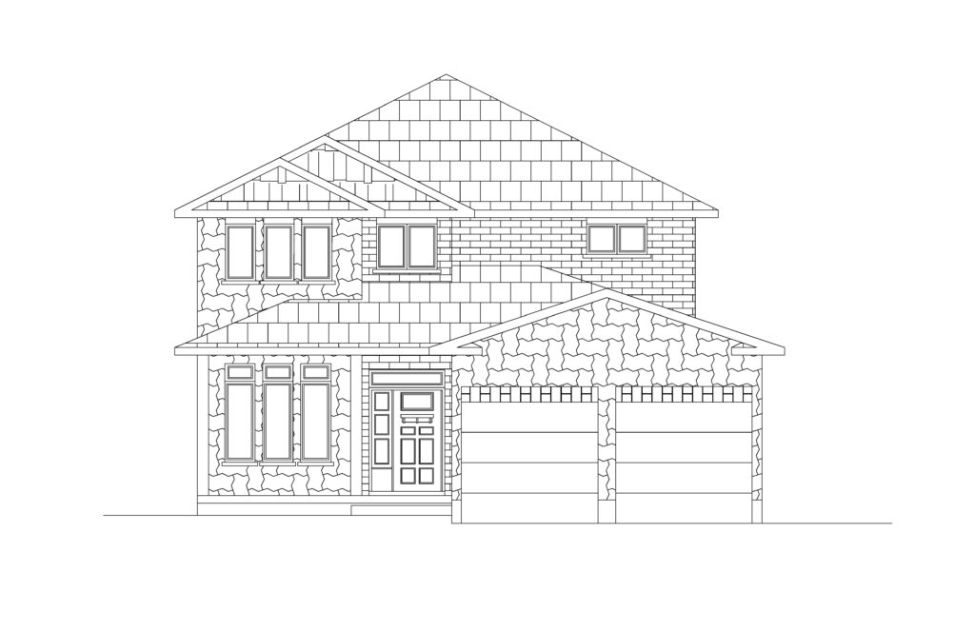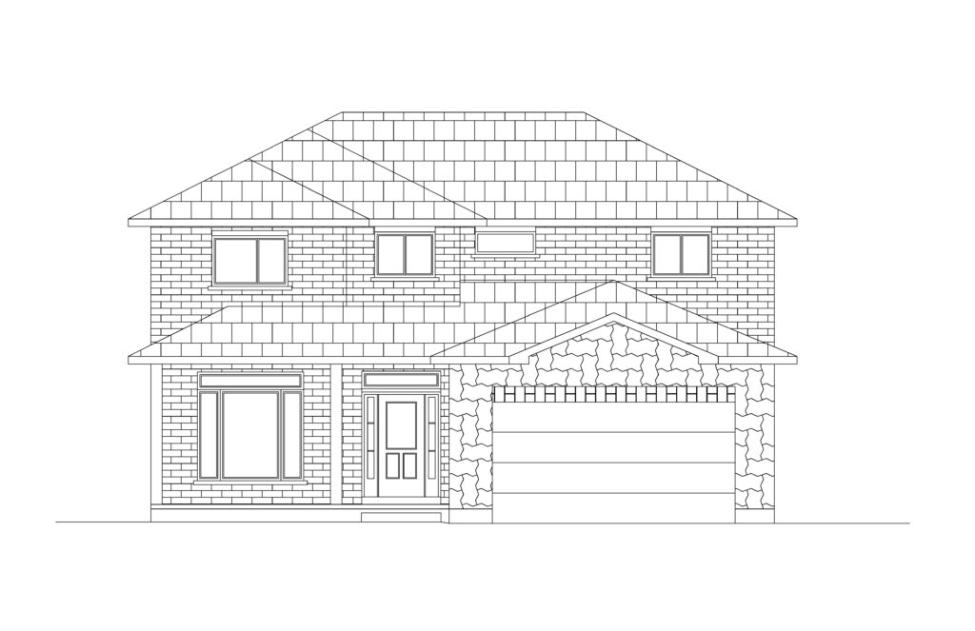Fall 2024 Closings
Appledene Estates
Country Living in The City
One of the newest communities exclusively from Staikos Homes, Appledene Park Estates, is located in the most desirable area of Trenton, ON, in the heart of Quinte West. Minutes from CFB Trenton and downtown, Appledene Park Estates consists of enormous lots surrounded by beautiful mature trees, allowing for country living in the city. Every consideration is taken to ensure each home is perfectly designed to complement this unique setting. With water sports, boating, fishing, hiking, biking trails, museums, festivals, and more, there is something for everyone in Trenton on the Bay of Quinte.
Community Features
- Custom bungalow & two storey single family homes & townhomes
- Matthew Staikos Memorial Park located in the centre of the community
- 5-10 minutes drive to downtown Trenton
- Trenton Christian School, St. Paul Catholic School & St. Paul Catholic Secondary School immediately adjacent to the community
- 2 minutes drive to Trenton High School, 3 minutes to Murray Centennial Public School
Nearby Amenities
- 6 minute drive to Highway 401
- Walmart Supercentre nearby
- Quinte Health Trenton Memorial Hospital nearby
- 5 minute drive to Kinsmen Dog Park
About Trenton
The playground of Southern Ontario, Trenton is situated on the shores of the Bay of Quinte, at the gateway to the world-famous Trent-Severn Waterway. Just west of Belleville, between Toronto and Montreal, Trenton is a unique mixture of urban and rural Ontario, with something for everyone to enjoy. As it is moderated by the Bay of Quinte and Lake Ontario, Trenton also boasts the best weather in the region, with reduced extreme temperatures and provides only the best that the 4 seasons have to offer.
*All square footages are approximate.
**Ask about homes listed as ‘to be built’. These are tentatively planned homes only and may be subject to change as required.
***For more information and pricing, don't hesitate to get in touch with Staikos Homes.
Inventory Homes Available
47 Bel Air Crescent
A bungalow based on the Chestnut model. This home is move-in ready!
2.99% Mortgage Eligible!**
1704 ft2
Models Available
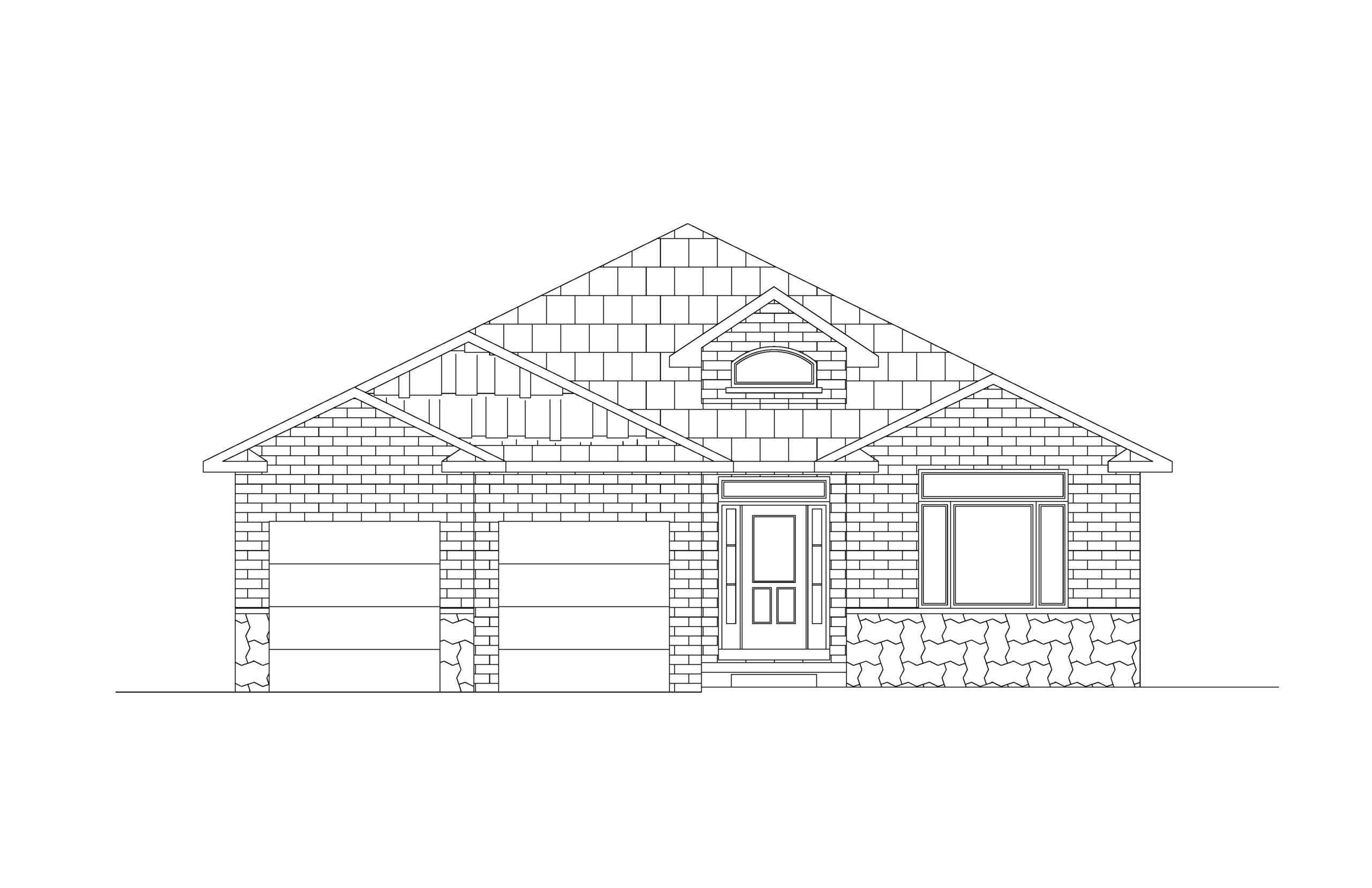

The Alder
The Alder includes a large great room, his and her's closets and convertible office space.
2 Bed + Flex - 2 Bath
1700 - 2200 ft2
1700 - 2200 ft2
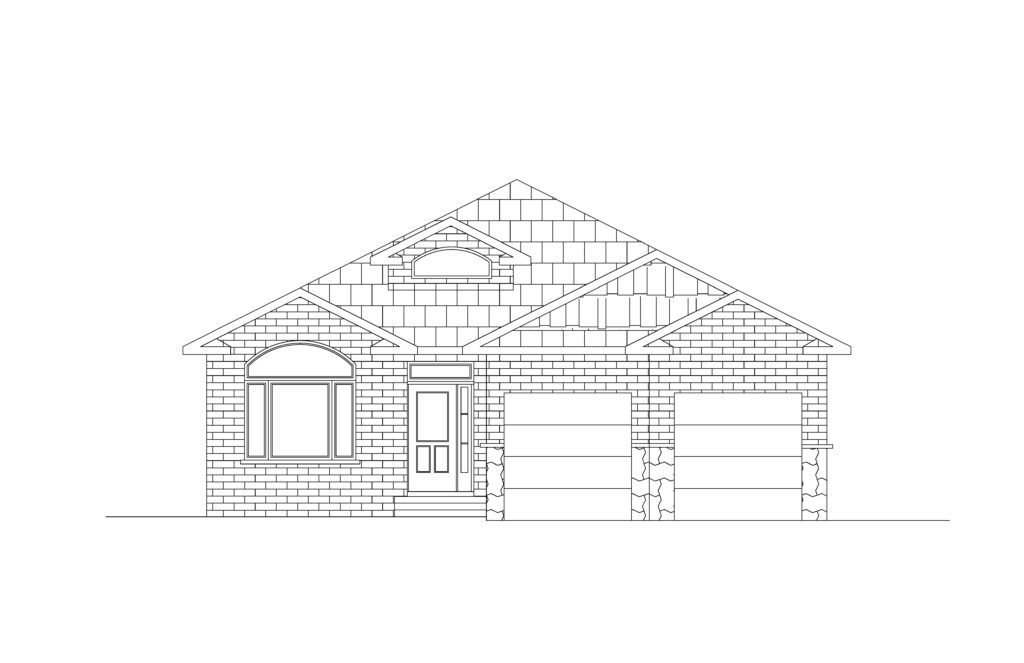

The Beech
The Beech includes a walk-in closet, a large covered private area in the back of the home and an optional extended covered front porch.
3 Bed - 2 Bath
1700 - 2200 ft2
1700 - 2200 ft2
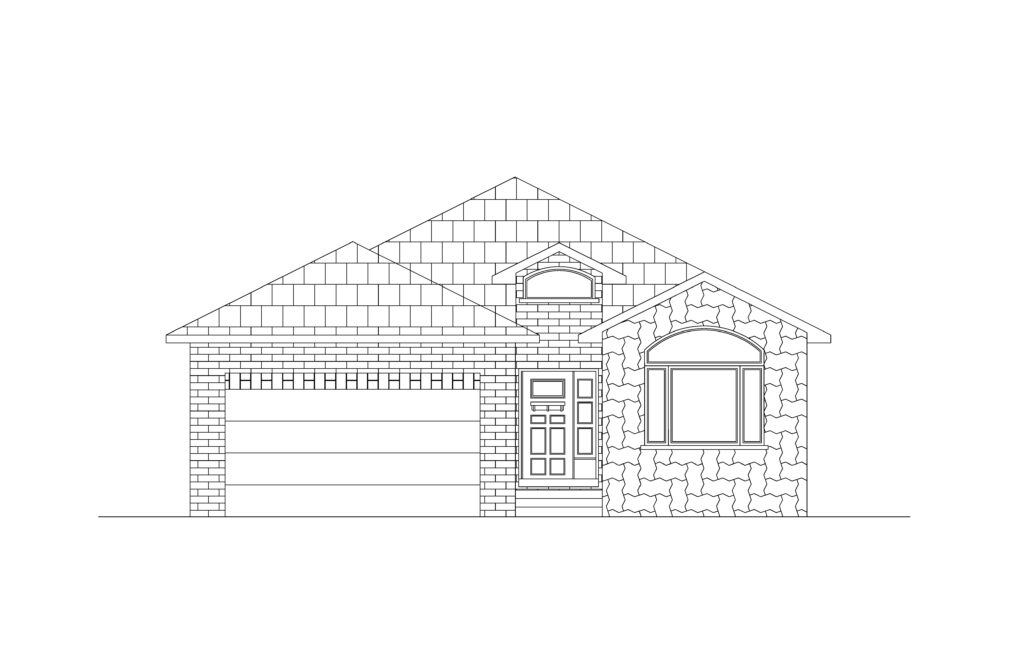

The Butternut
The Butternut includes lots of large windows allowing in optimal natural light and a large walk-in closet, convertible office space.
3 Bed - 2 Bath
1600 - 2200 ft2
1600 - 2200 ft2
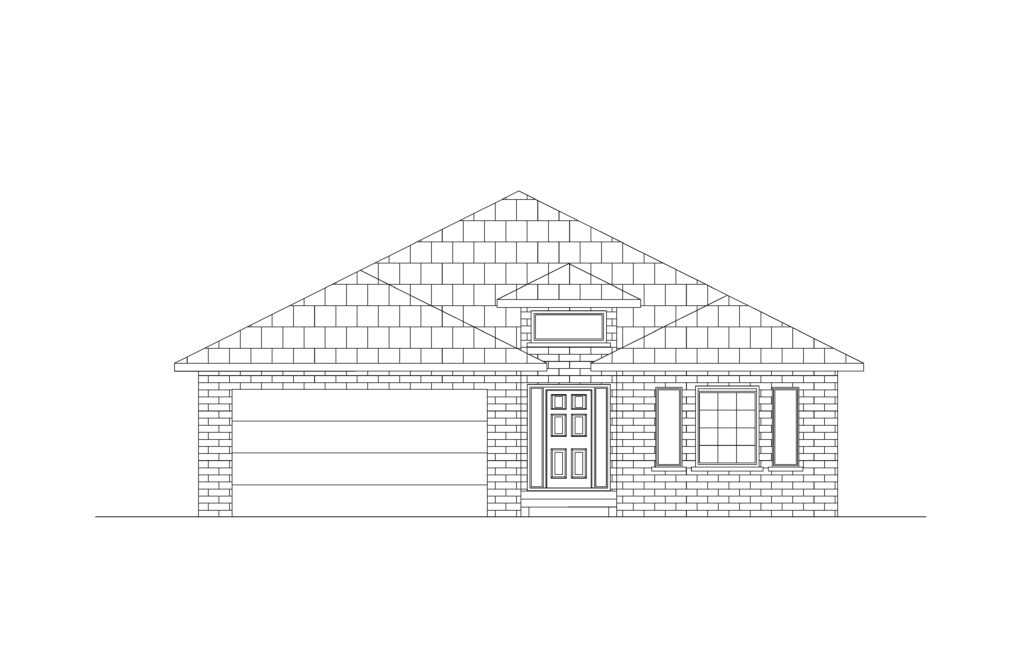

The Cedar
The Cedar has an open concept layout that features a partially private covered back area, office space or an alternate kitchen and dining layout.
3 Bed + Flex - 2 Bath
1600 - 2000 ft2
1600 - 2000 ft2
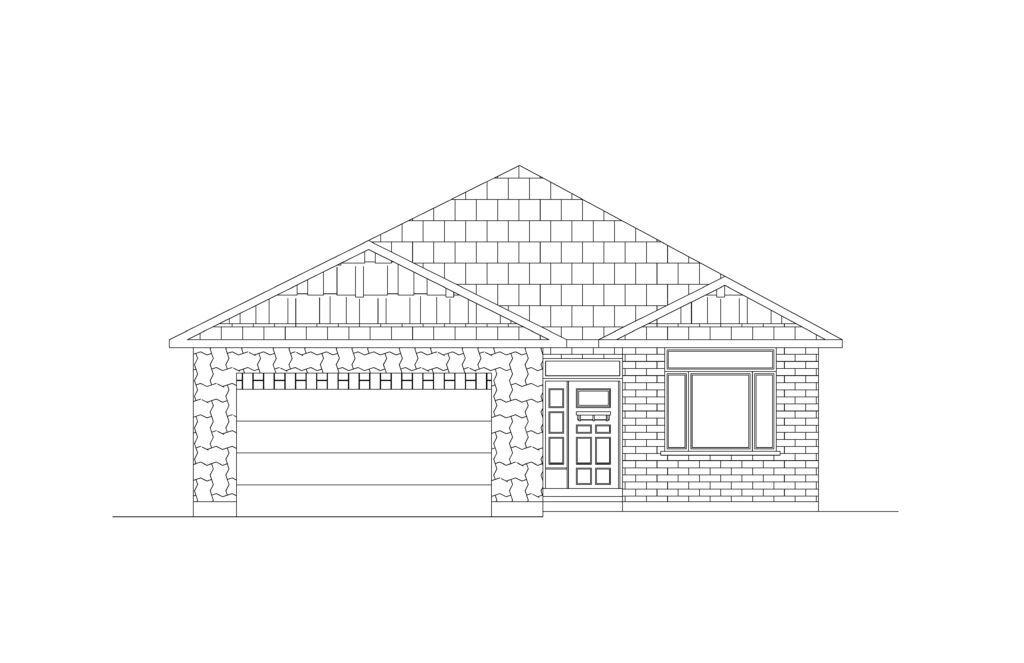

The Cherrywood
The Cherrywood is our new open concept design. This floor plan features a large, partially private back covered area, cathedral ceilings in bedroom 3 and a beautiful pantry.
3 Bed - 2 Bath
1600 - 2200 ft2
1600 - 2200 ft2
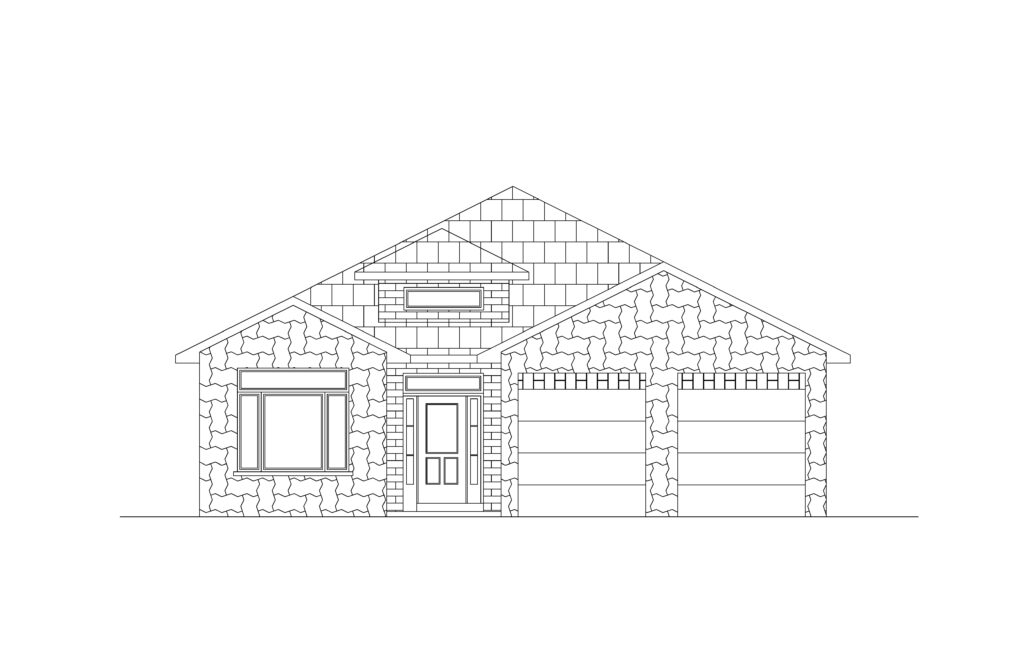

The Chestnut
The Chestnut is a special design offering multiple floor plans. It features a pantry just off the kitchen, convertible office space and an optional extended front porch.
3 Bed + Flex or
2 Bed + Flex - 2 Bath
1700 - 2200 ft2
2 Bed + Flex - 2 Bath
1700 - 2200 ft2
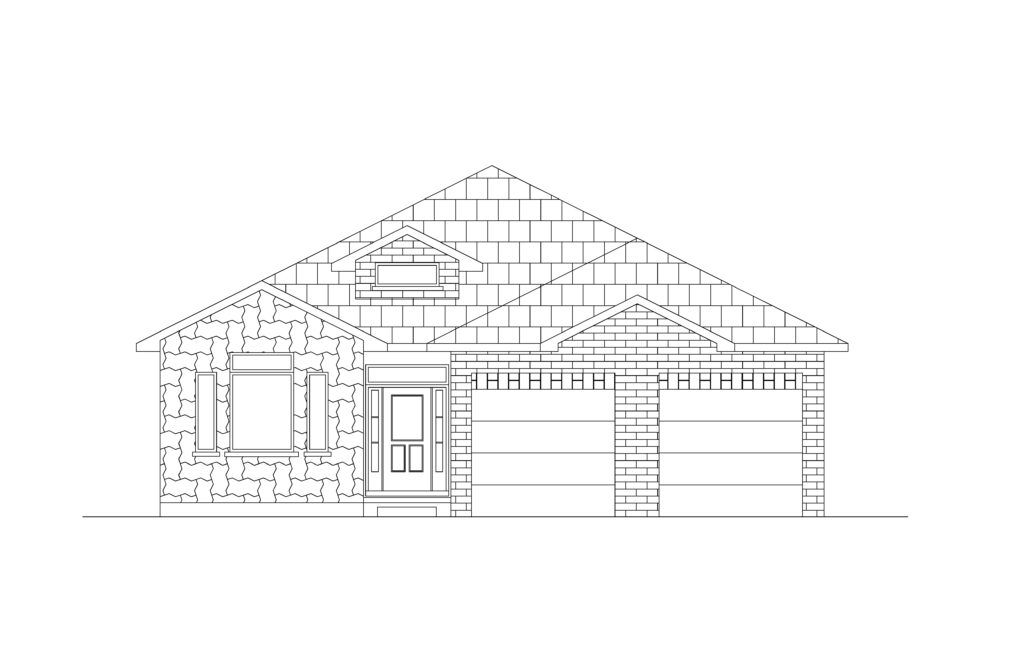

The Dogwood
The Dogwood is an open concept layout which places the dining room at the front of the home. This design includes a large, partially private back covered area, along with his and her's closets.
2 Bed - 2 Bath
1600 - 2000 ft2
1600 - 2000 ft2
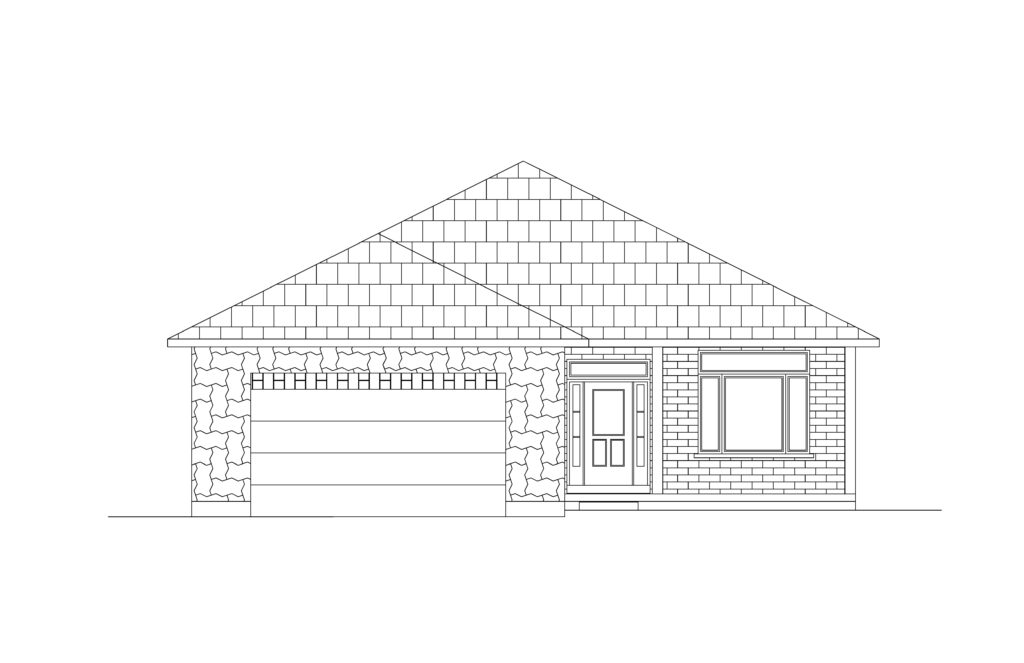

The Hemlock
The Hemlock includes plenty of island space for an additional breakfast bar, a large, partially private back covered area and a large covered front porch.
2 Bed - 2 Bath
1600 - 2200 ft2
1600 - 2200 ft2
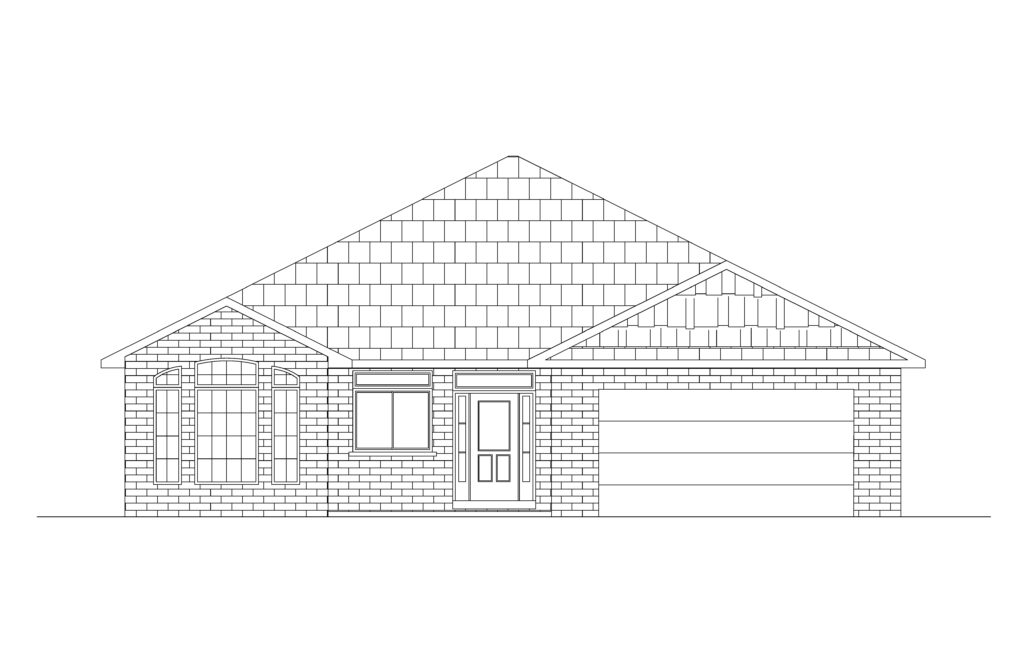

The Hickory
The Hickory includes a large open concept 'U'-shape off the front foyer, an oversized front covered porch and a large, partially covered back area.
3 Bed - 2 Bath
1700 - 2300 ft2
1700 - 2300 ft2
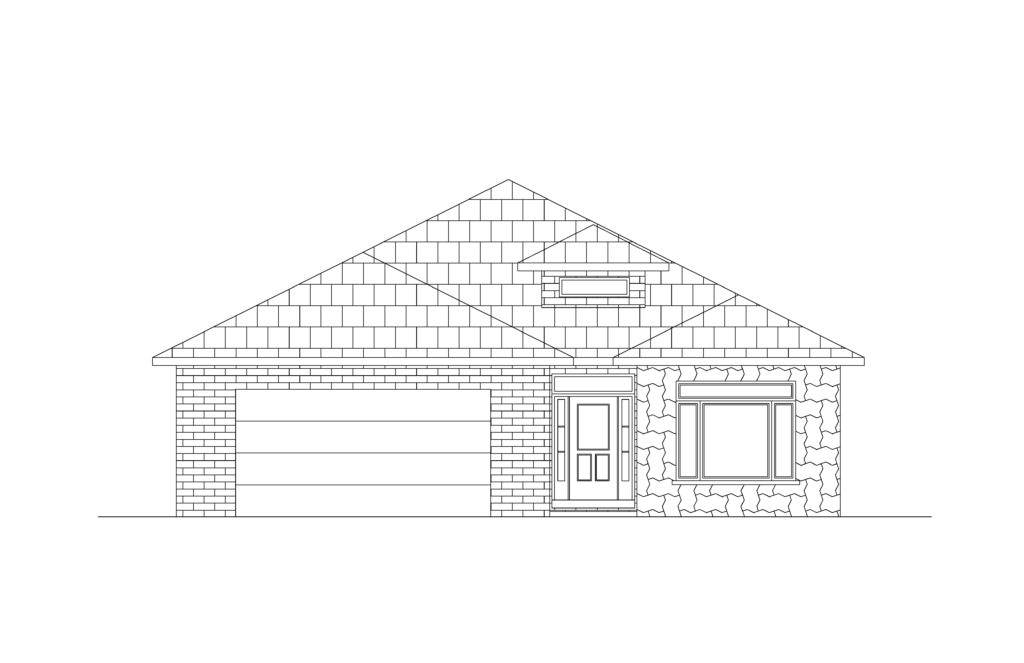

The Lilac
The Lilac includes a wide front foyer, a walk-in pantry just behind the kitchen, a large covered area and much more!
2 Bed + Flex - 2 Bath
1700 - 2200 ft2
1700 - 2200 ft2
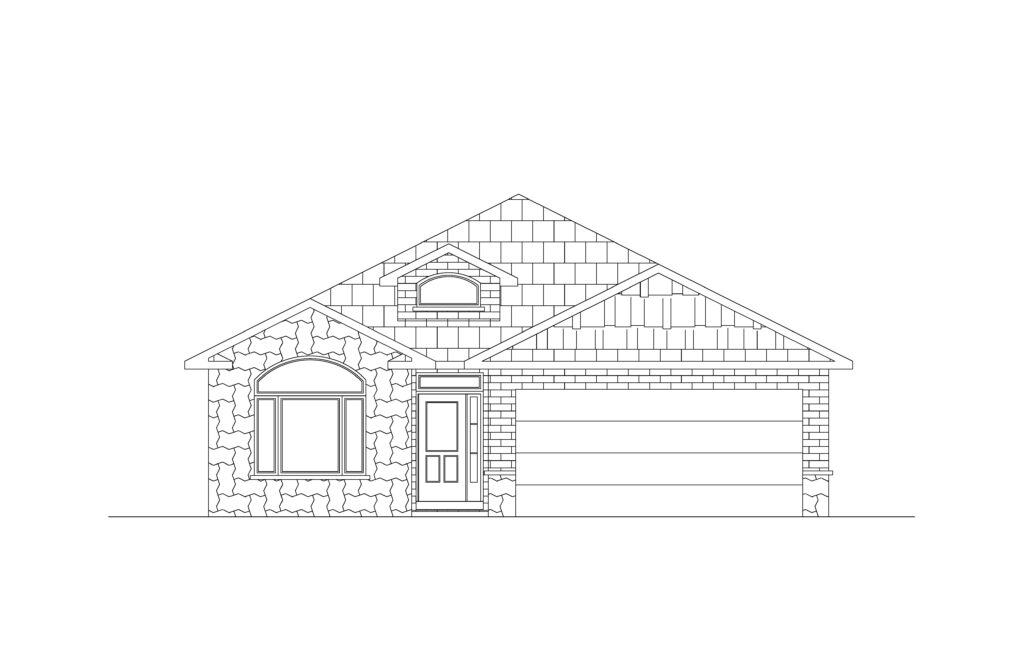

The Linden
The Linden is one of our most popular models, featuring a beautiful open concept layout with a large, covered privacy area and a 'U'-shaped stairway just off the kitchen and great room.
3 Bed - 2 Bath
1650 - 2200 ft2
1650 - 2200 ft2
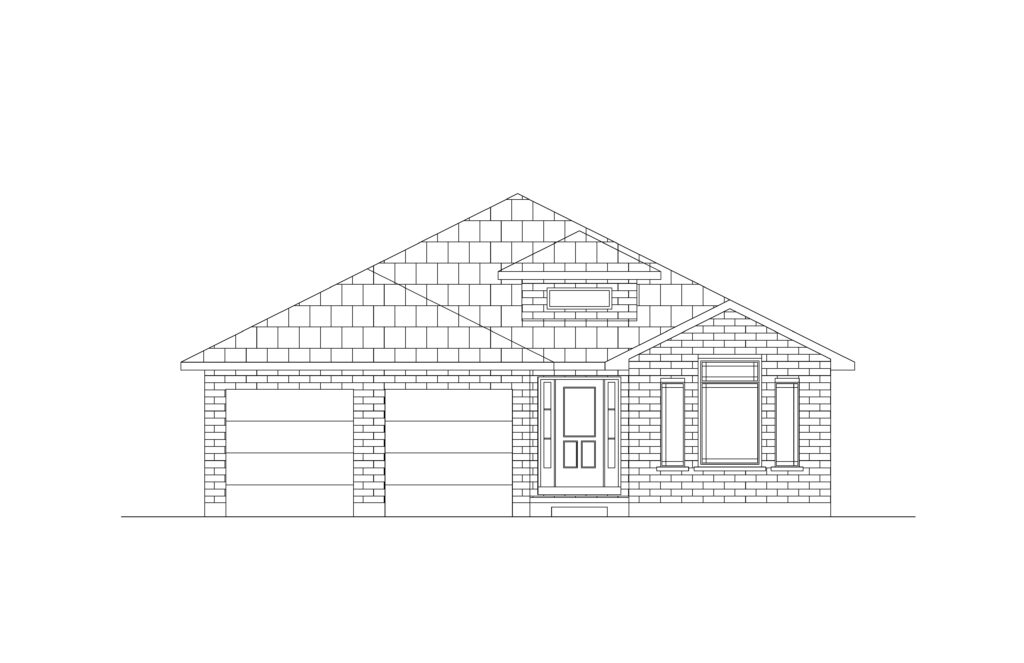

The Maple
The Maple features a unique open concept layout with 2 bedrooms on one side of the home, a convertible office space at the front of the house and a walk-in closet.
3 Bed - 2 Bath
1600 - 2000 ft2
1600 - 2000 ft2
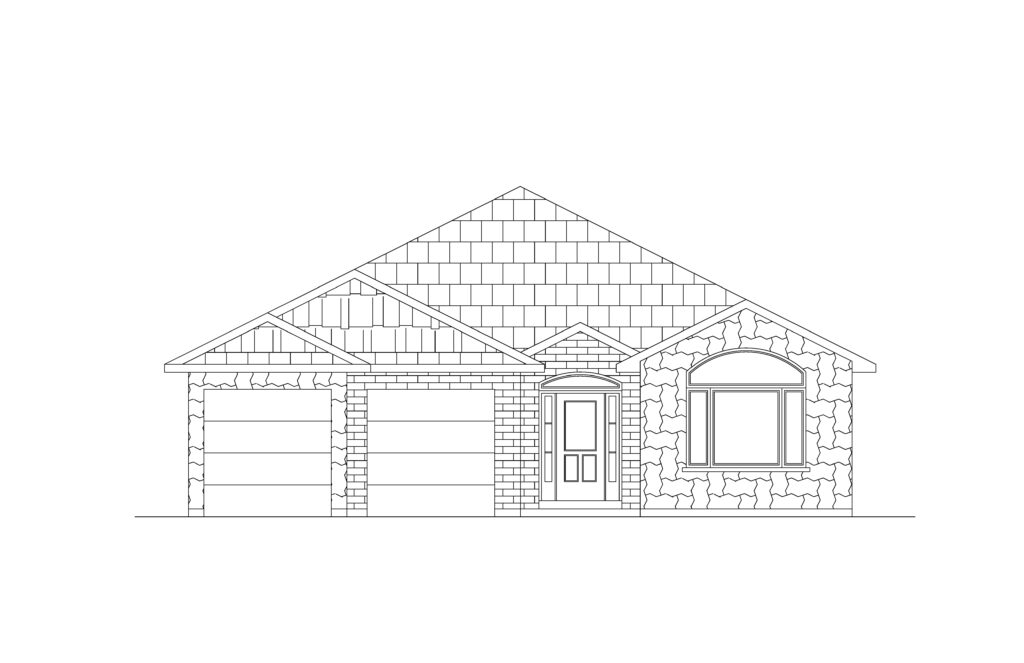

The Poplar
The Poplar has a unique layout placing the kitchen in the back of the home with the great room at the front. Additionally it features a large, partially private back covered area.
2 Bed + Flex - 2 Bath
1600 - 2000 ft2
1600 - 2000 ft2
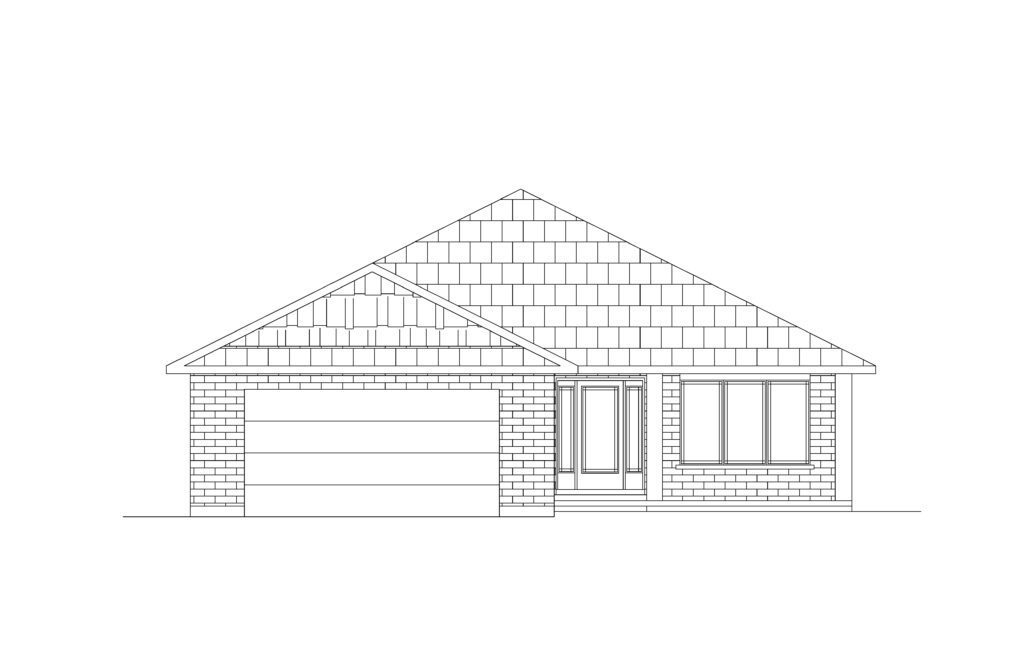

The Spruce
The Spruce is an open concept floor plan featuring a convertible office space at the front of the house, a wide covered porch, and a partially private back covered area.
3 Bed + Flex - 2 Bath
1700 - 2200 ft2
1700 - 2200 ft2
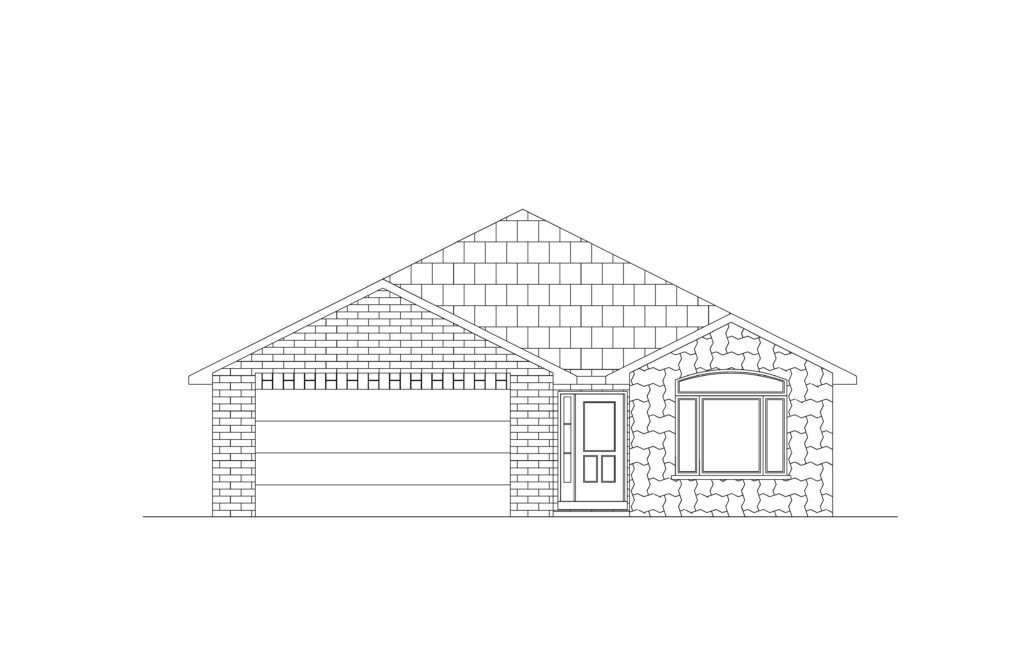

The Sumac
The Sumac features a 'U'-shaped open concept staircase at the side of the home, a walk-in pantry right off the mud room, and a private back covered area.
2 Bed - 2 Bath
1650 - 2200 ft2
1650 - 2200 ft2
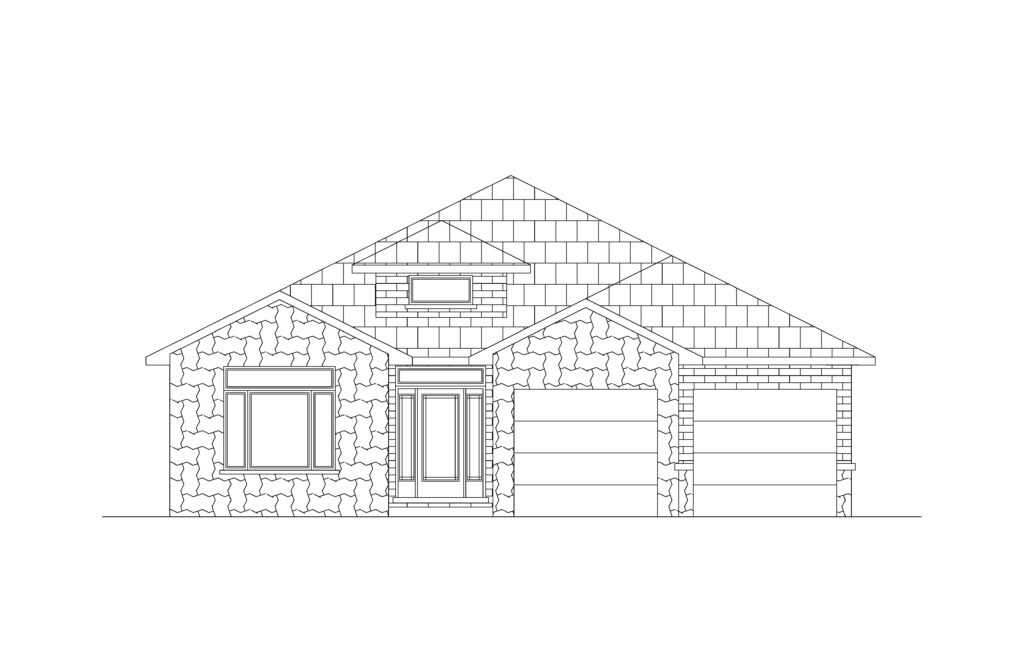

The Walnut
The Walnut is an open concept layout featuring a wide front covered porch, a large, partially private back covered area, a walk-in closet and more!
3 Bed + Flex - 2 Bath
1700 - 2000 ft2
1700 - 2000 ft2
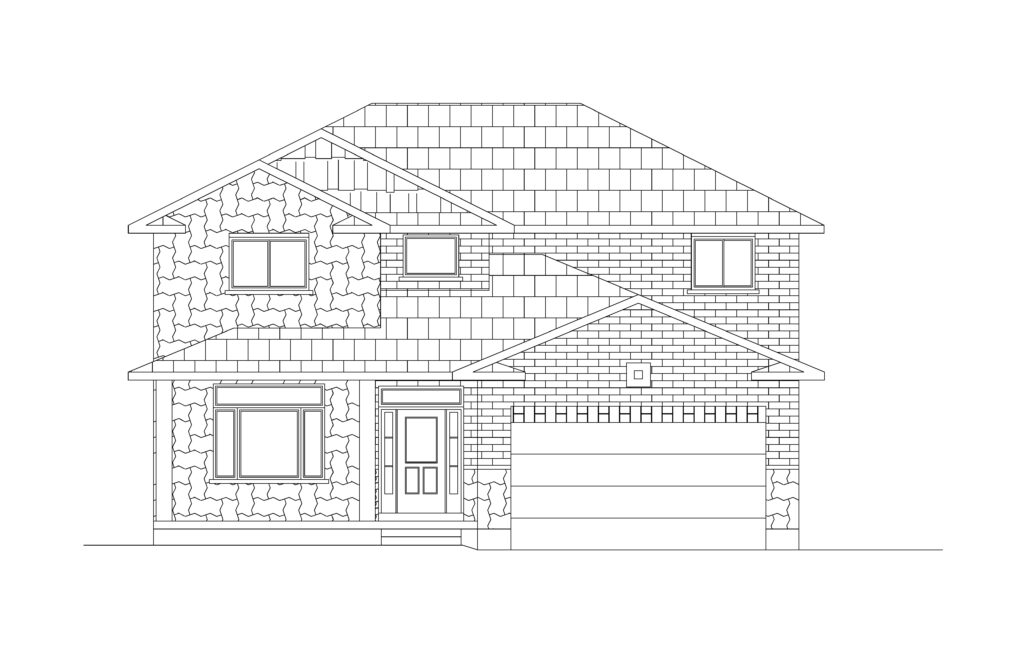

The Cottonwood
The Cottonwood is a unique open-concept two-storey floor plan that shows no bulkheads or beams throughout. It also features a front covered porch and an optional main or second-floor laundry.
4 Bed + Flex - 3 Bath
2800 - 3000 ft2
2800 - 3000 ft2
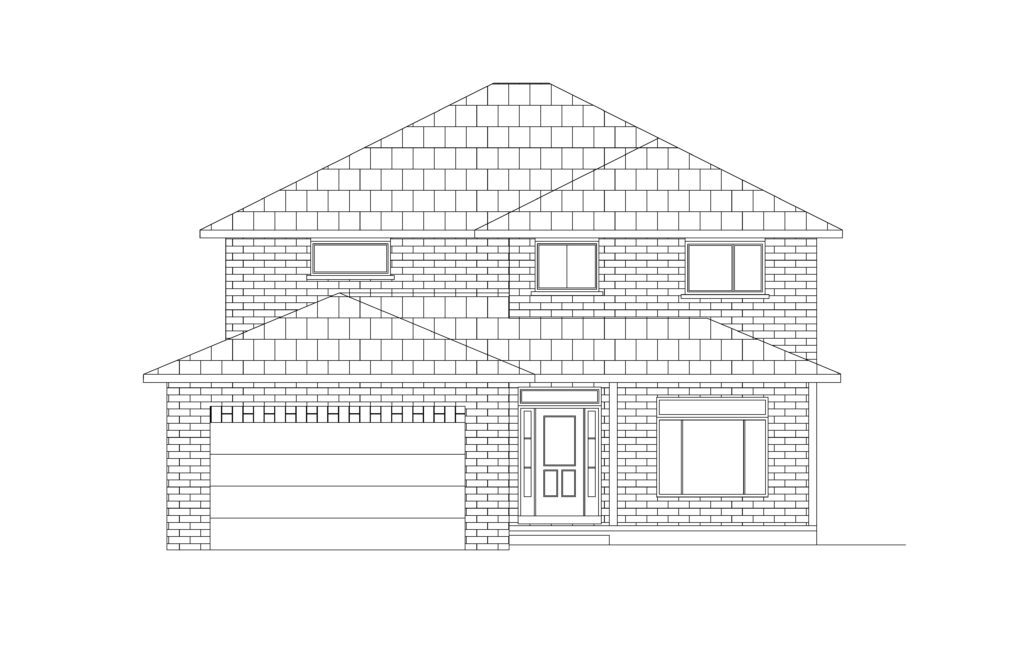

The Elmwood
The Elmwood features a grand, 'L'-shaped, open concept staircase going up to the second floor, a beautiful, large walk-in closet and ensuite combo, and a second floor laundry room.
4 Bed + Flex - 3 Bath
2700 - 3200 ft2
2700 - 3200 ft2
Driving Directions
- From The East -
401 West to exit 522, take an immediate right onto County Road 40, and continue straight. Take a left onto Highway 2 and at the lights take a right onto Second Dug Hill Rd, Appledene Drive will be the first street on your left.
- From The West -
401 East to exit 525, Take an immediate right onto County Road 33, continue straight until you hit a roundabout take the second exit, and continue straight. Take a left at Second Dug Hill Rd continuing straight through the lights, Appledene Drive will be the first street on your left.
Appledene Park Estates Location

