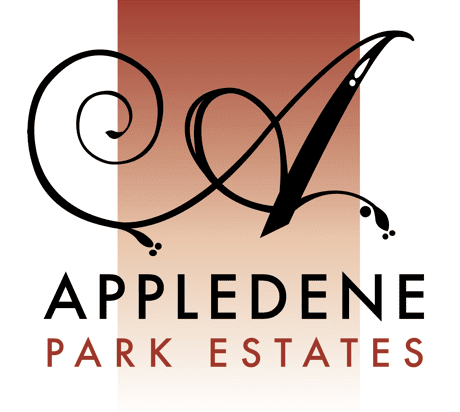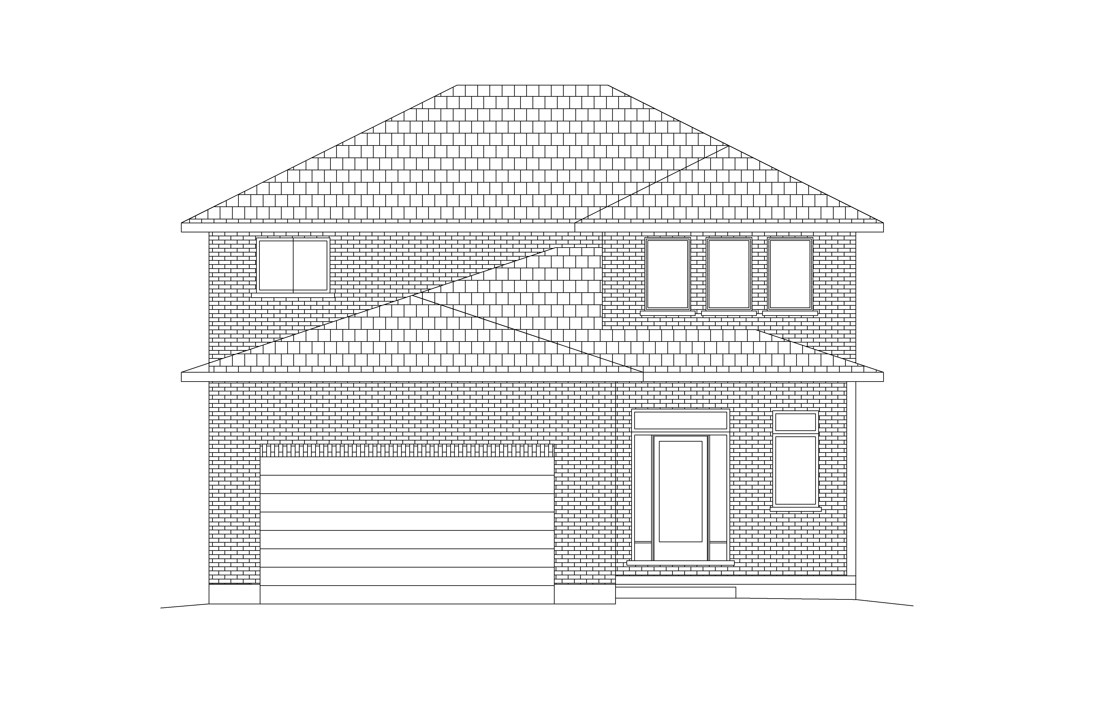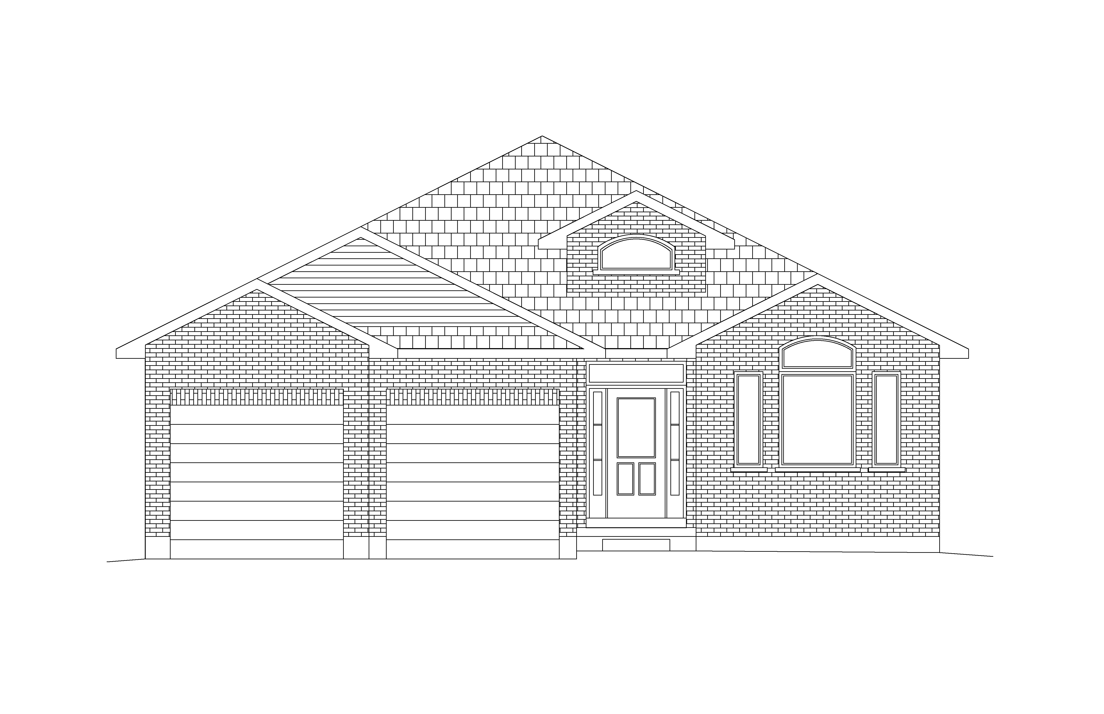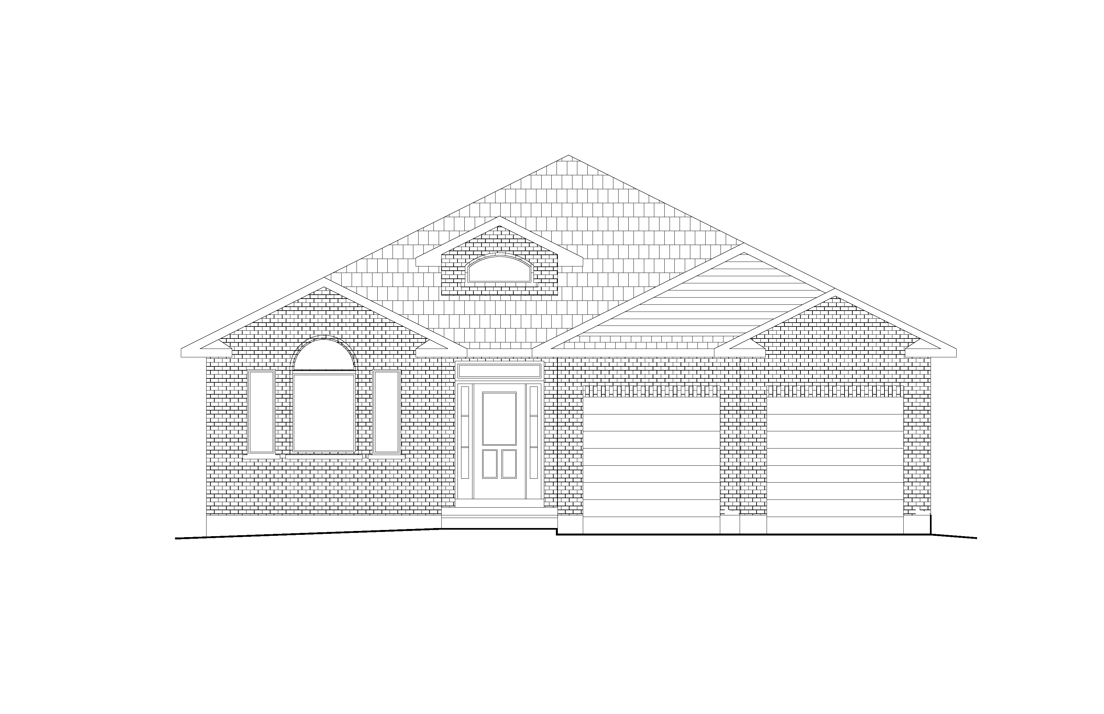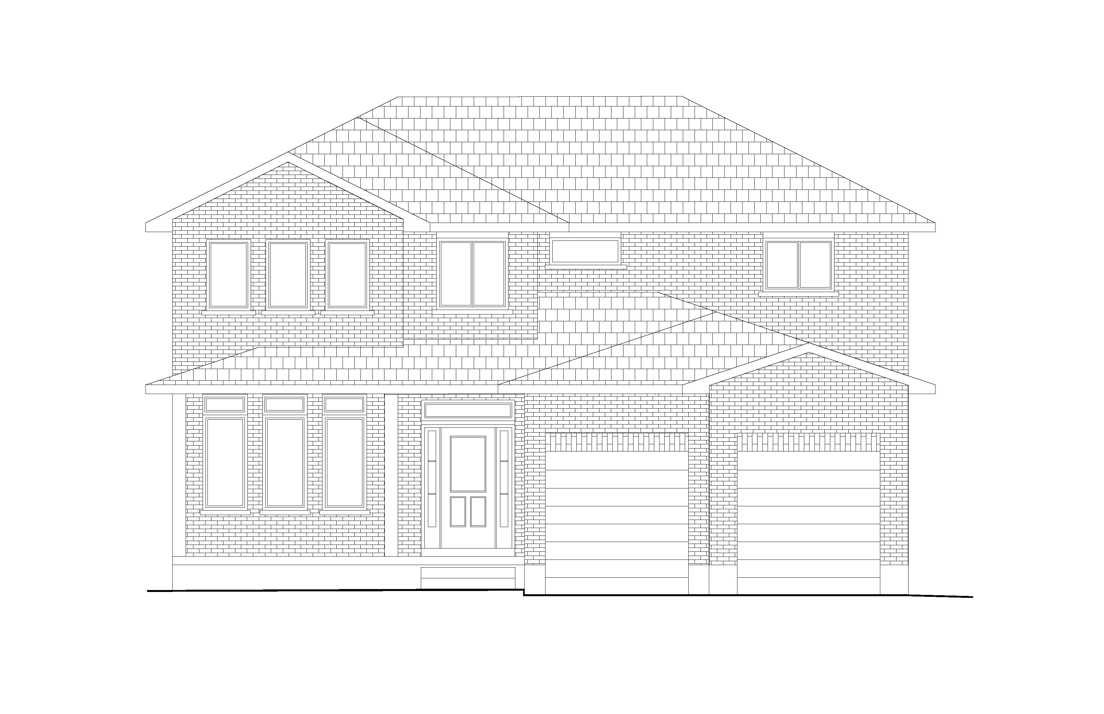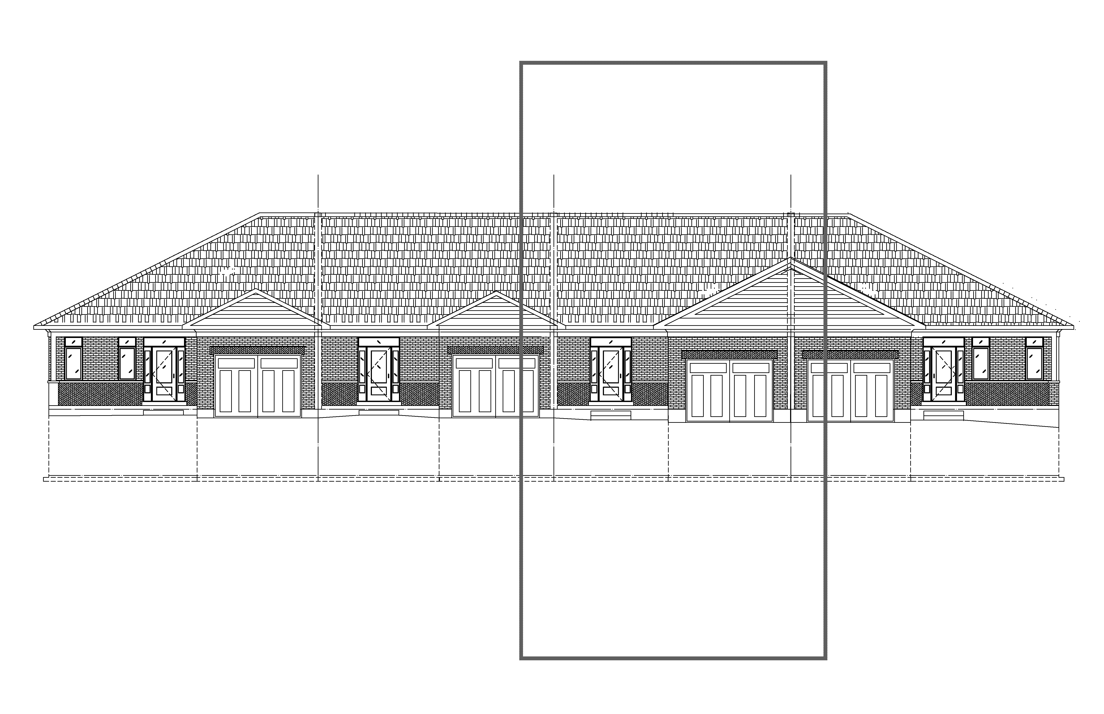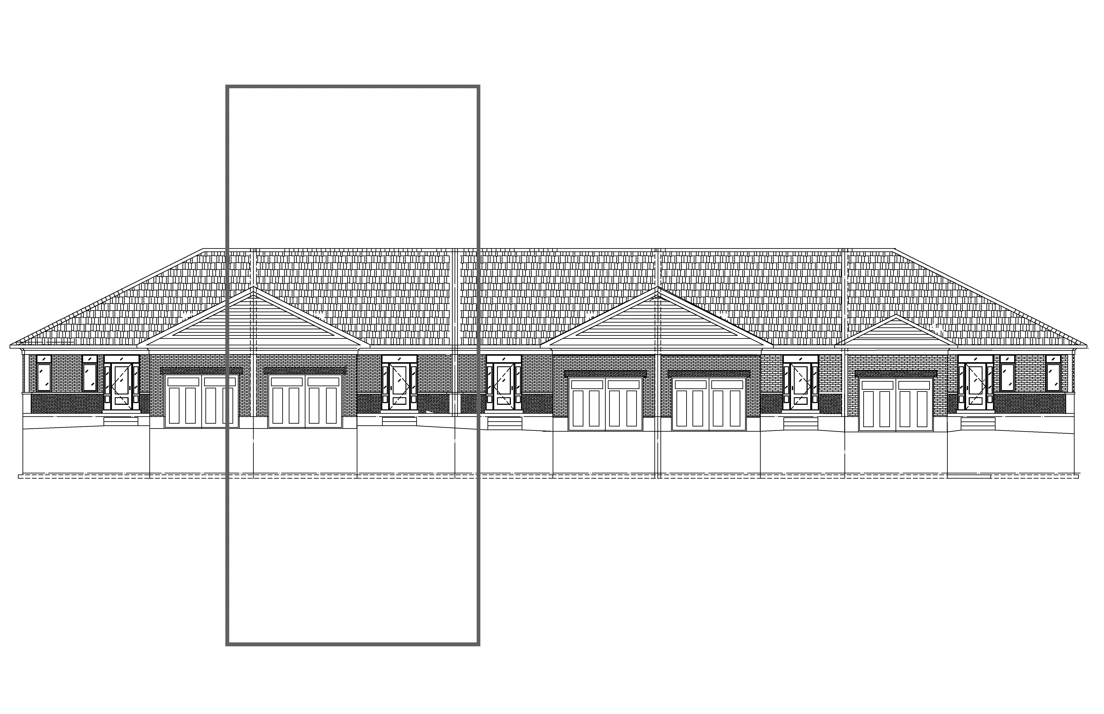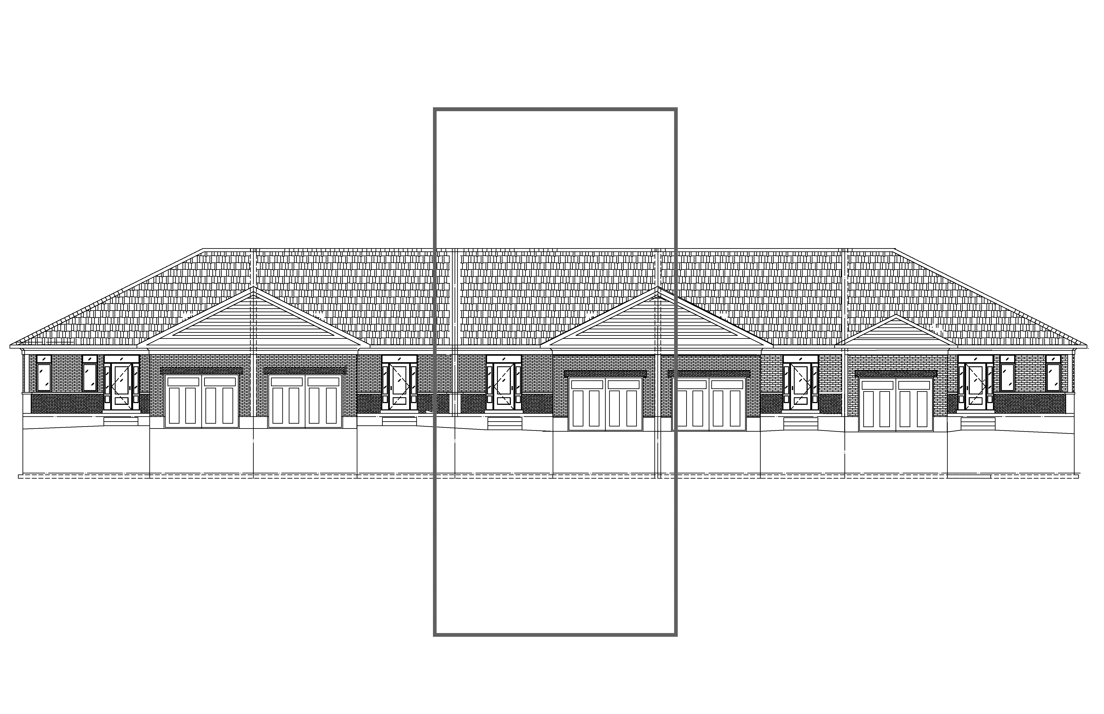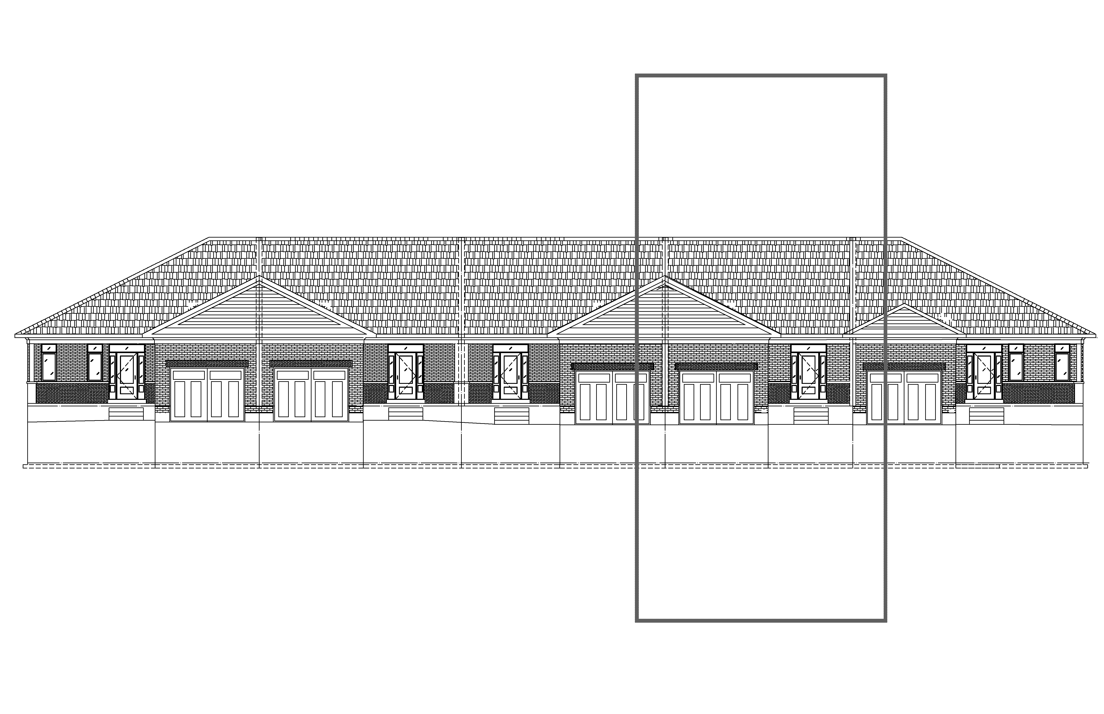Quick Close Inventory Home
15 Andrew Crescent
One of our popular Butternut bungalows.
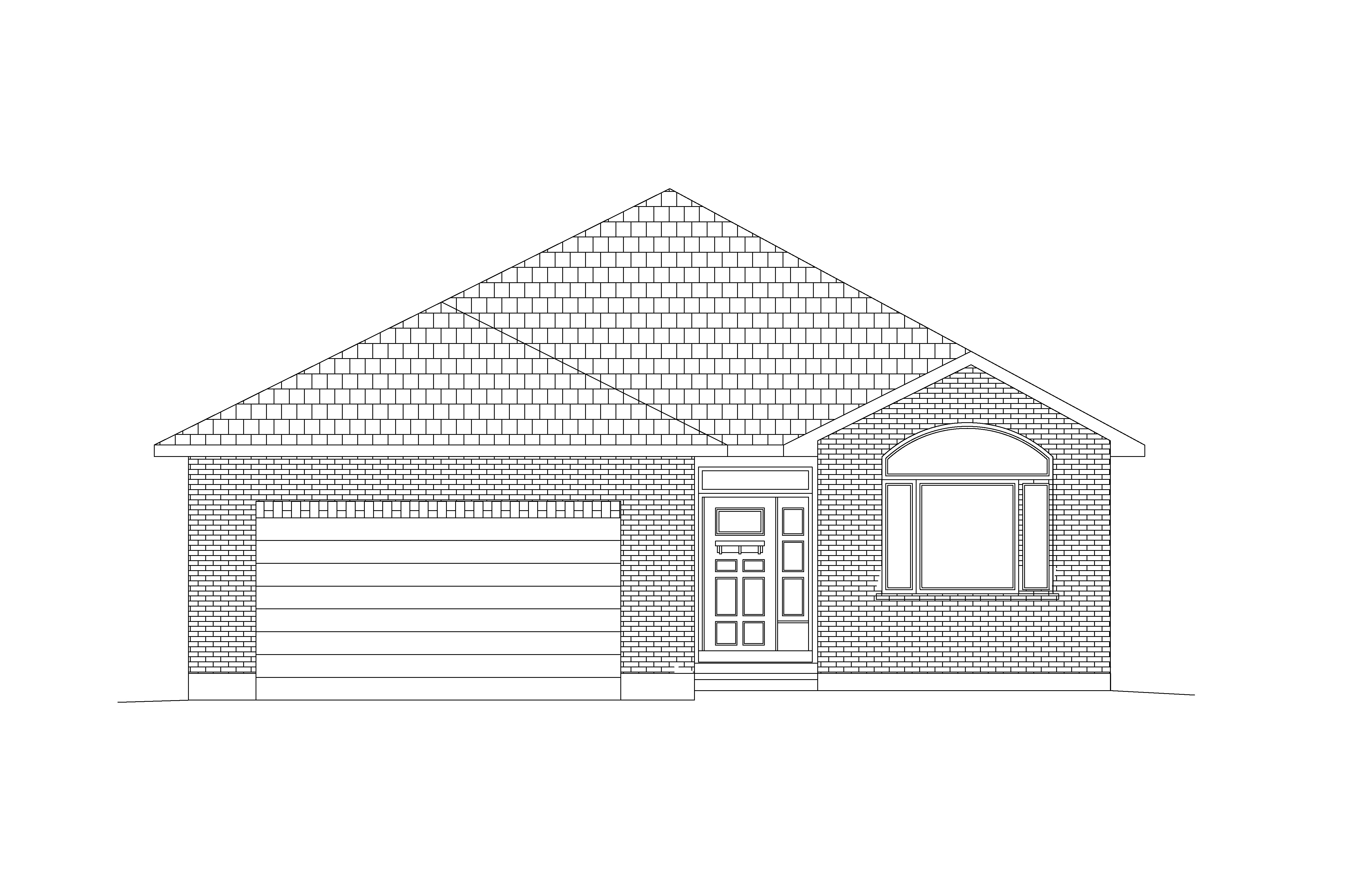
ParseError: Unmatched '}'
Lot 8 Phase 10 - 15 Andrew Crescent
3 Bedrooms
2 Bathrooms
1695 ft2
The Butternut plan has long been one of our more popular designs for many different family types. A traditional three bedroom home, the front bedroom features a high, cathedral ceiling with an oversized, curved-top window which sets this room up to be a perfect den or office space for those who need it. It can also be the perfect bedroom for a lucky child who may get it. The location of the stairwell allowed us to open up the entire rear of the home, creating a light filled great room that will be the envy of all your friends. Some of the other great features include a main floor laundry room, double sinks in the ensuite, and plenty of closet space throughout the home.
Learn more about The Butternut here.Click on the floorplan to show detailed dimensions.
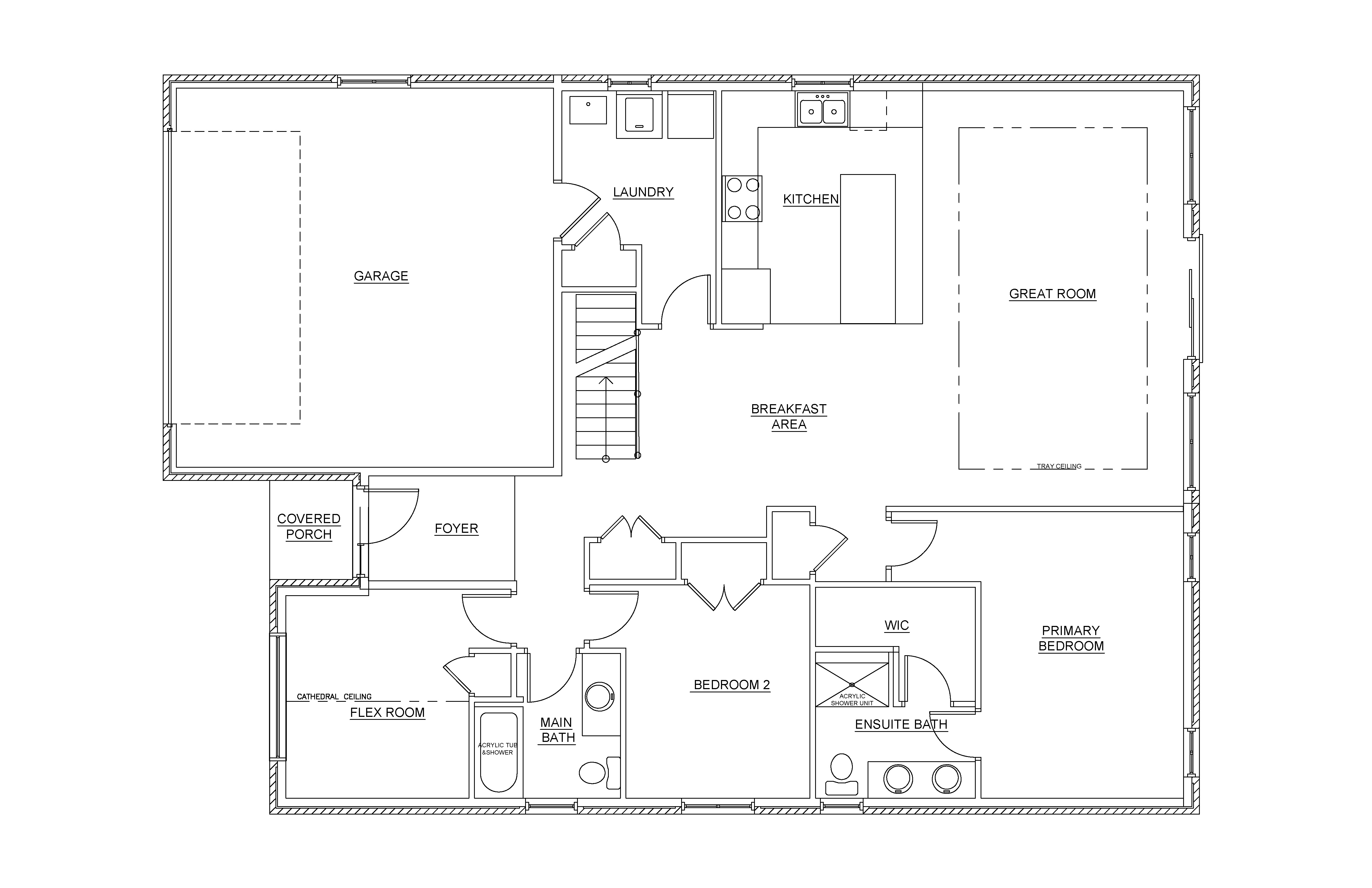
All materials and specifications vary and are subject to change. Floor plan renders and elevation renders are approximate dimensions. Space may vary from the stated floor plans.
Loving the look of this home? Get in touch with our sales department!
Greg Timlin, General Manager
(613) 967 – 6560 (Ext 2)
sales@staikoshomes.com

