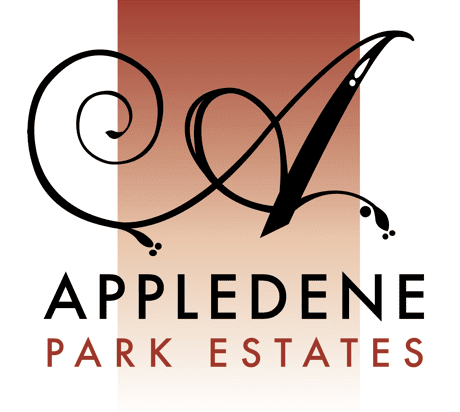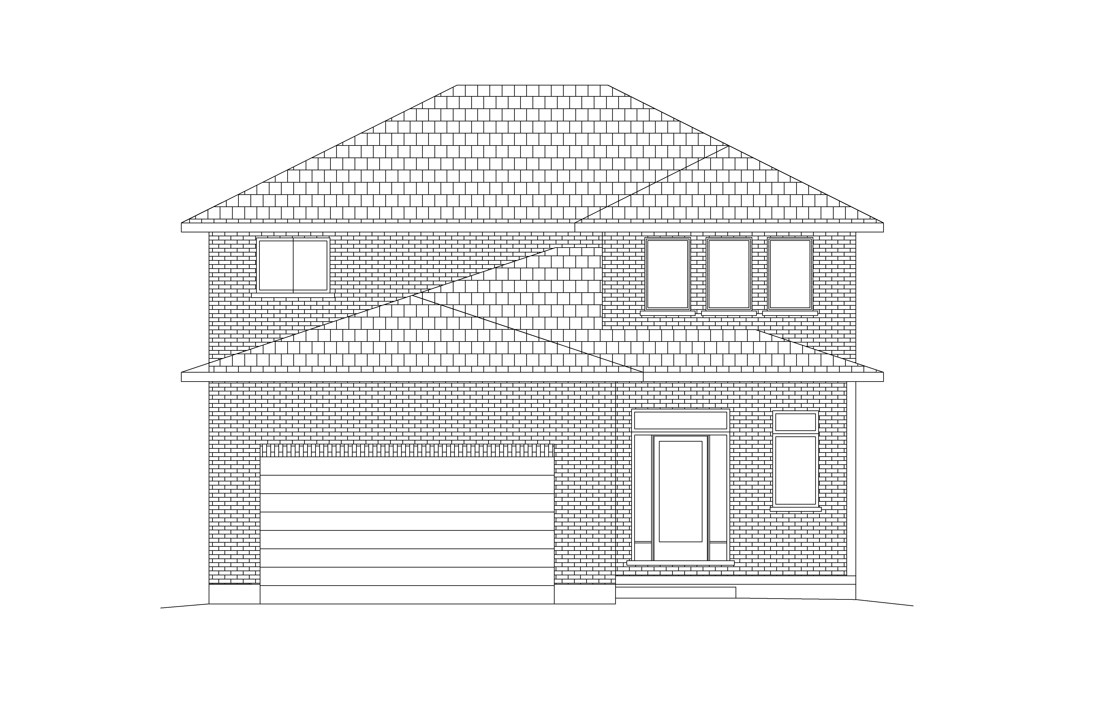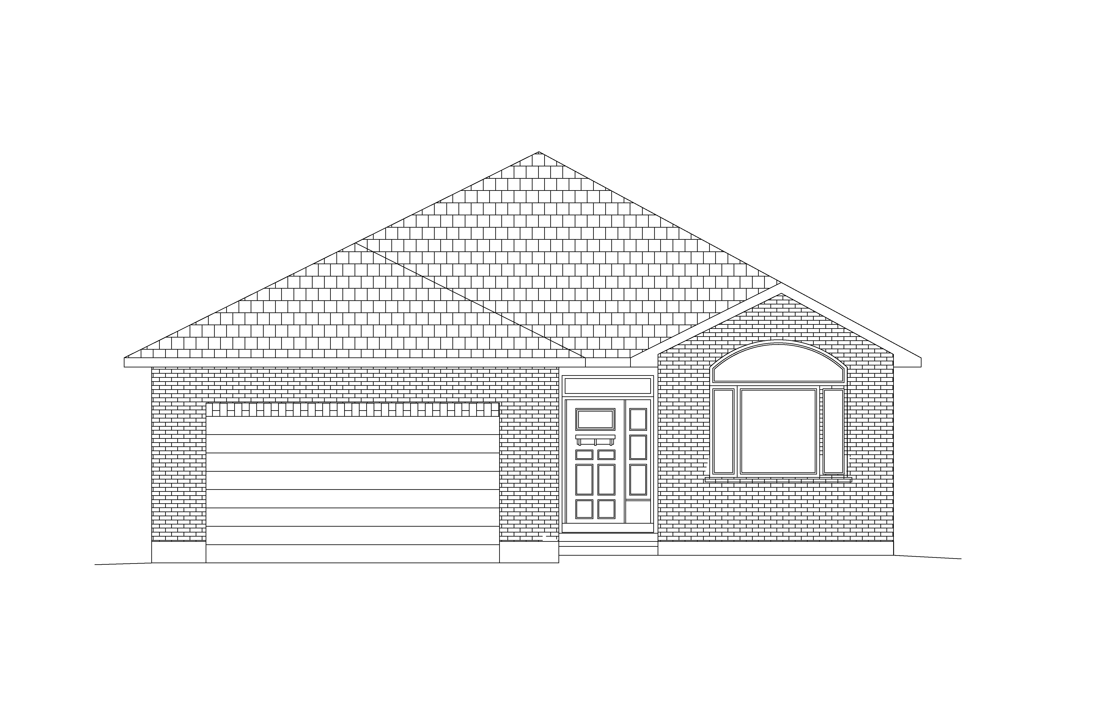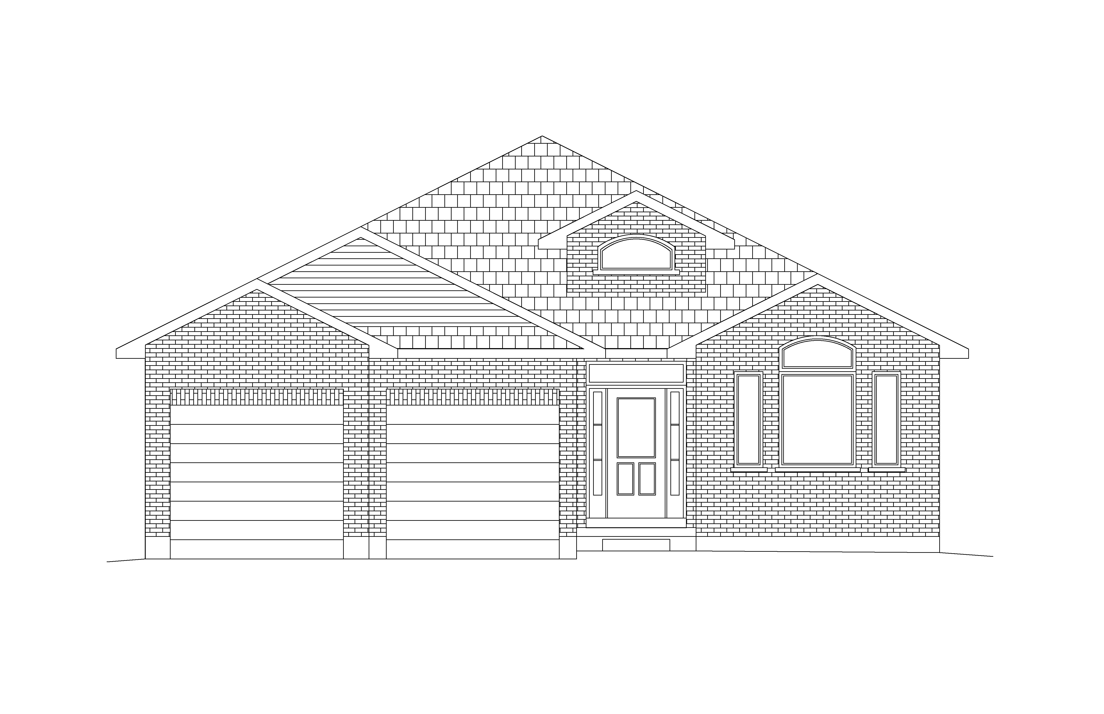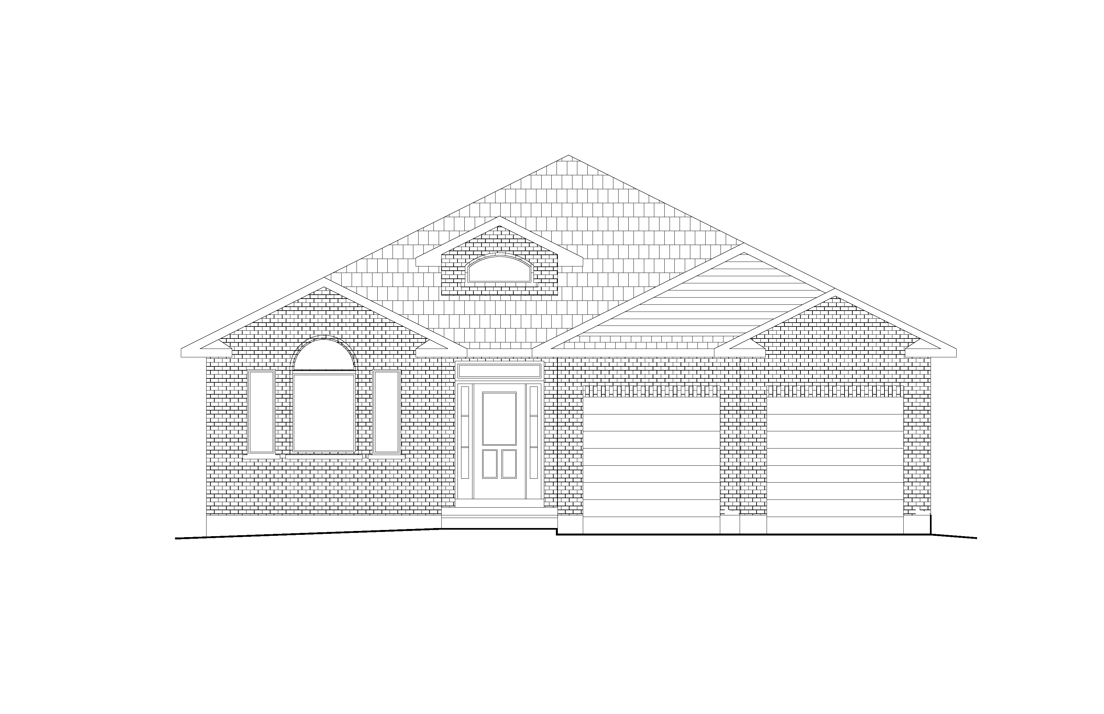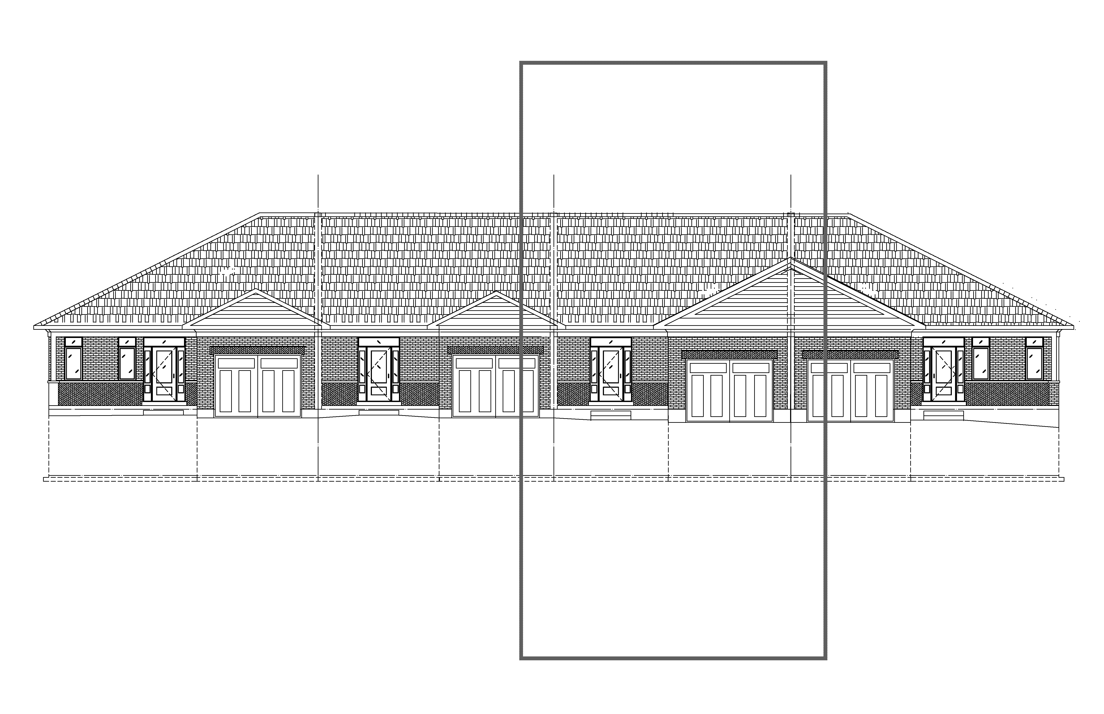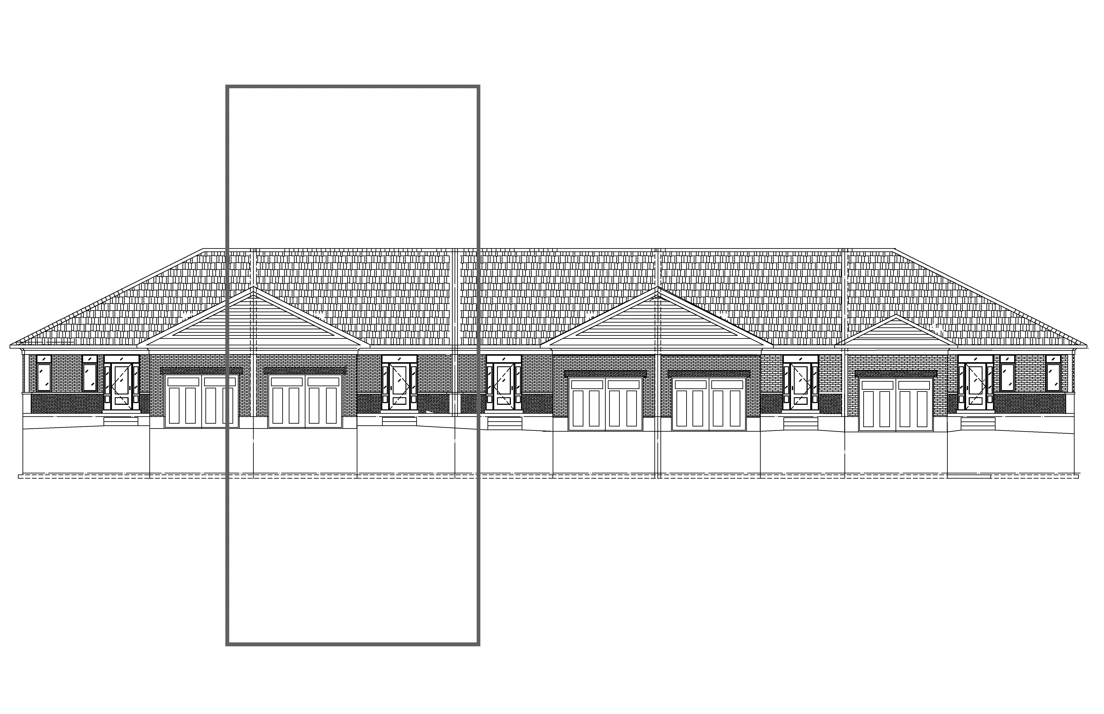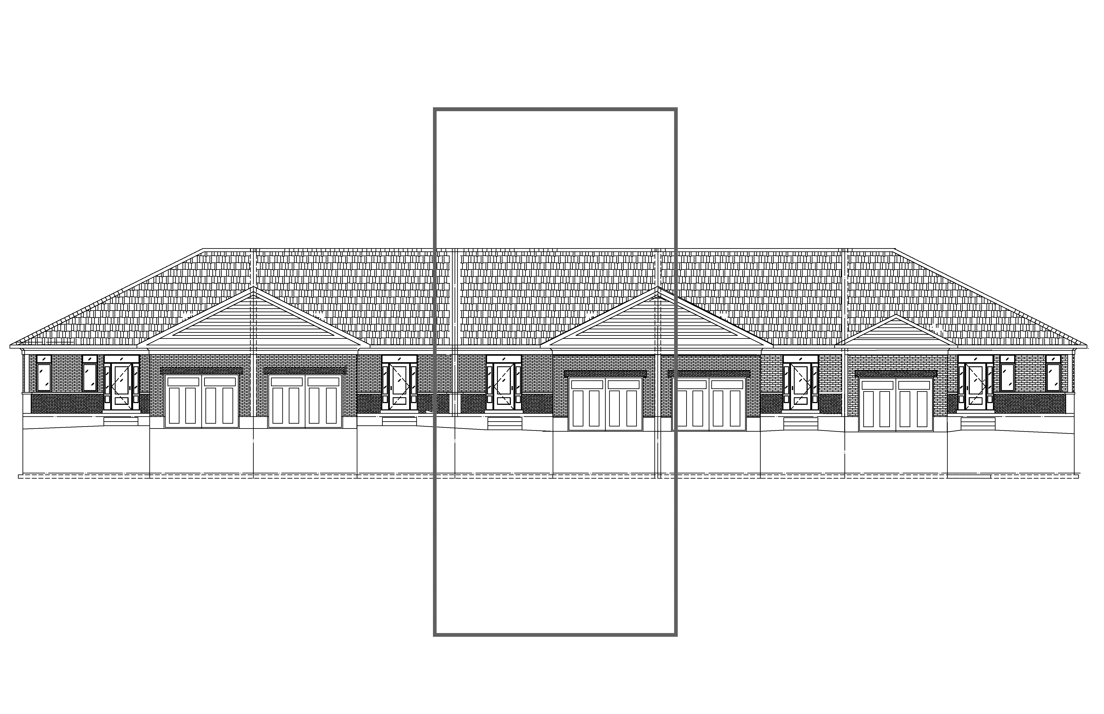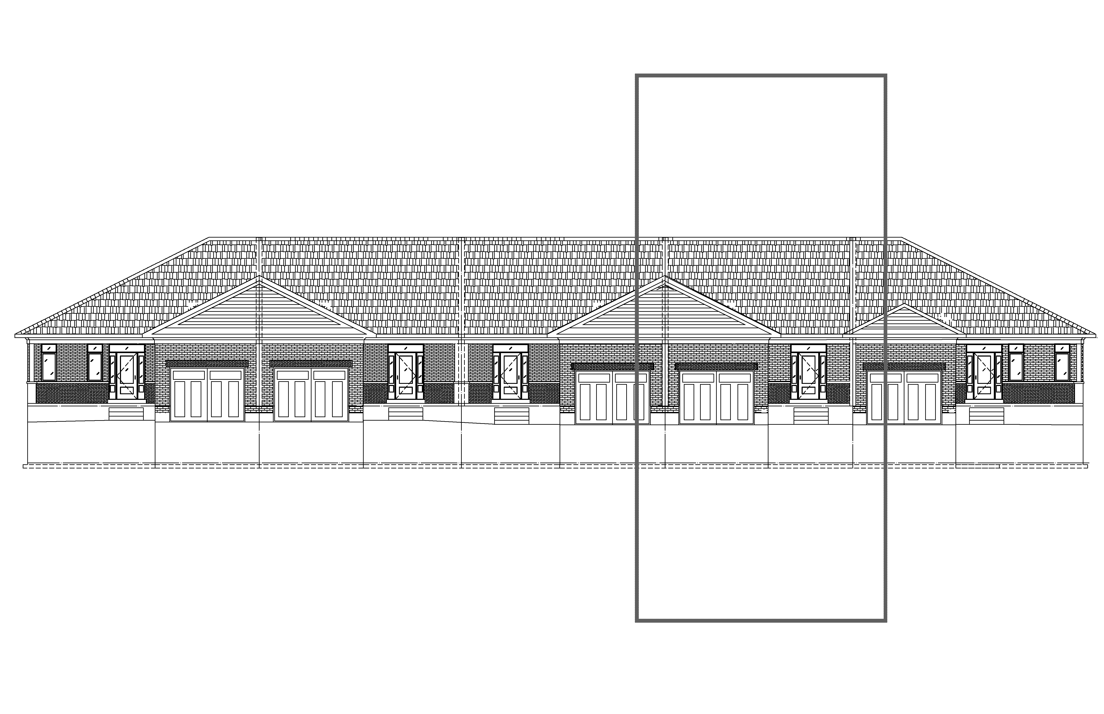Quick Close Inventory Home
20 Andrew Crescent
A family-sized two storey home based on the Willow model.
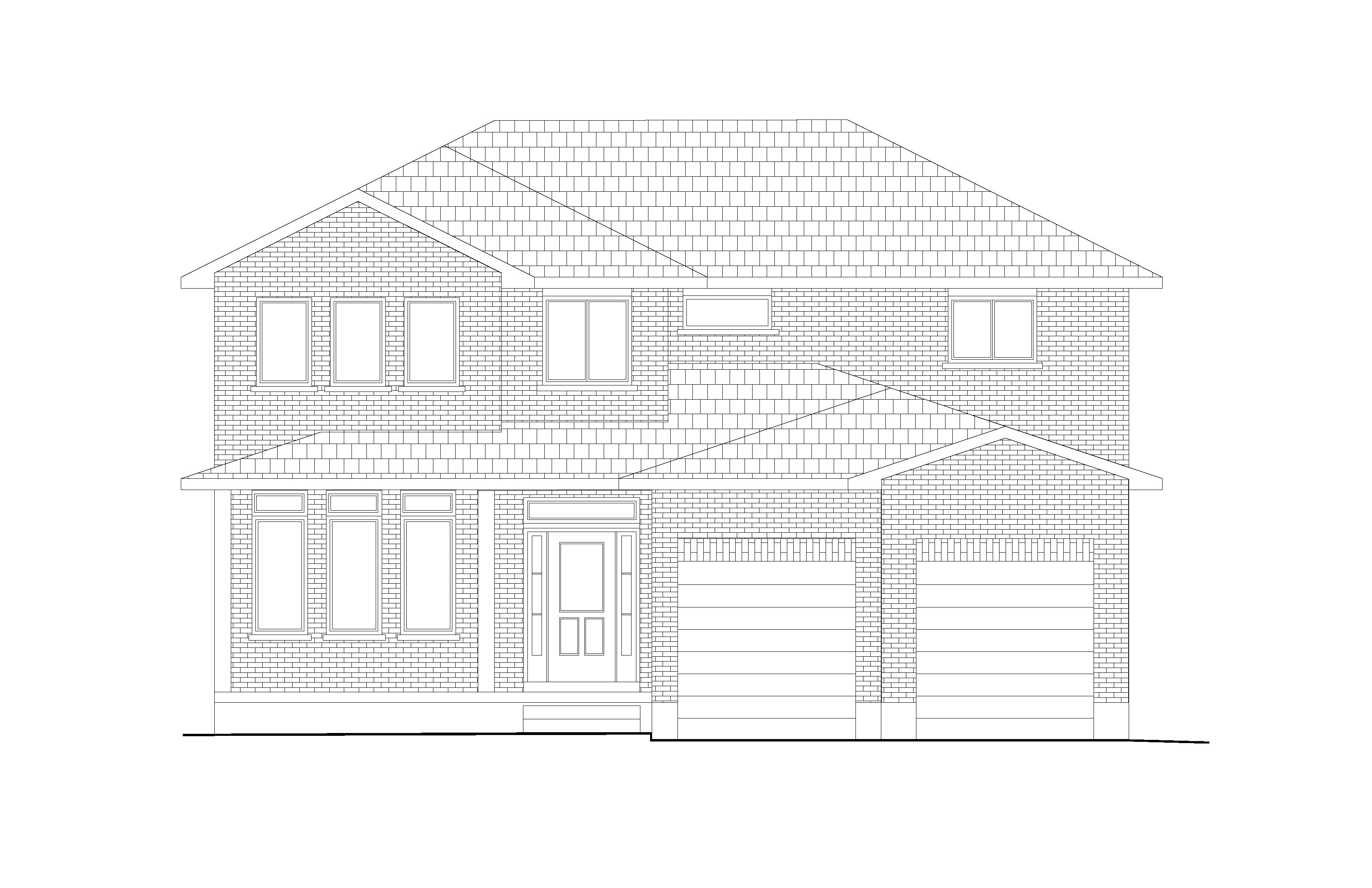
ParseError: Unmatched '}'
Lot 43 Phase 10 - 20 Andrew Crescent
4 Bedrooms
2½ Bathrooms
2600 ft2
The Staikos Homes Willow model makes a great home for families. Across the back of the main floor there is a large living space. The large adjacent kitchen is complete with a dream pantry with more than enough storage to stock up supplies. The main floor family room is open to the kitchen, creating an area to keep the whole family together. At the front of the home there is a flex room that truly defines flexibility in room layouts. Past purchasers have used this as a home office, spare guest room, formal living room or play room for children. This room can be adapted to suit your family\'s needs. Upstairs, there is a bedroom for everyone, each with lots of closet space. The most popular feature with many of our customers is the second floor laundry room, saving many trips up and down the stairs.
Learn more about The Willow here.Click on the floorplan to show detailed dimensions.
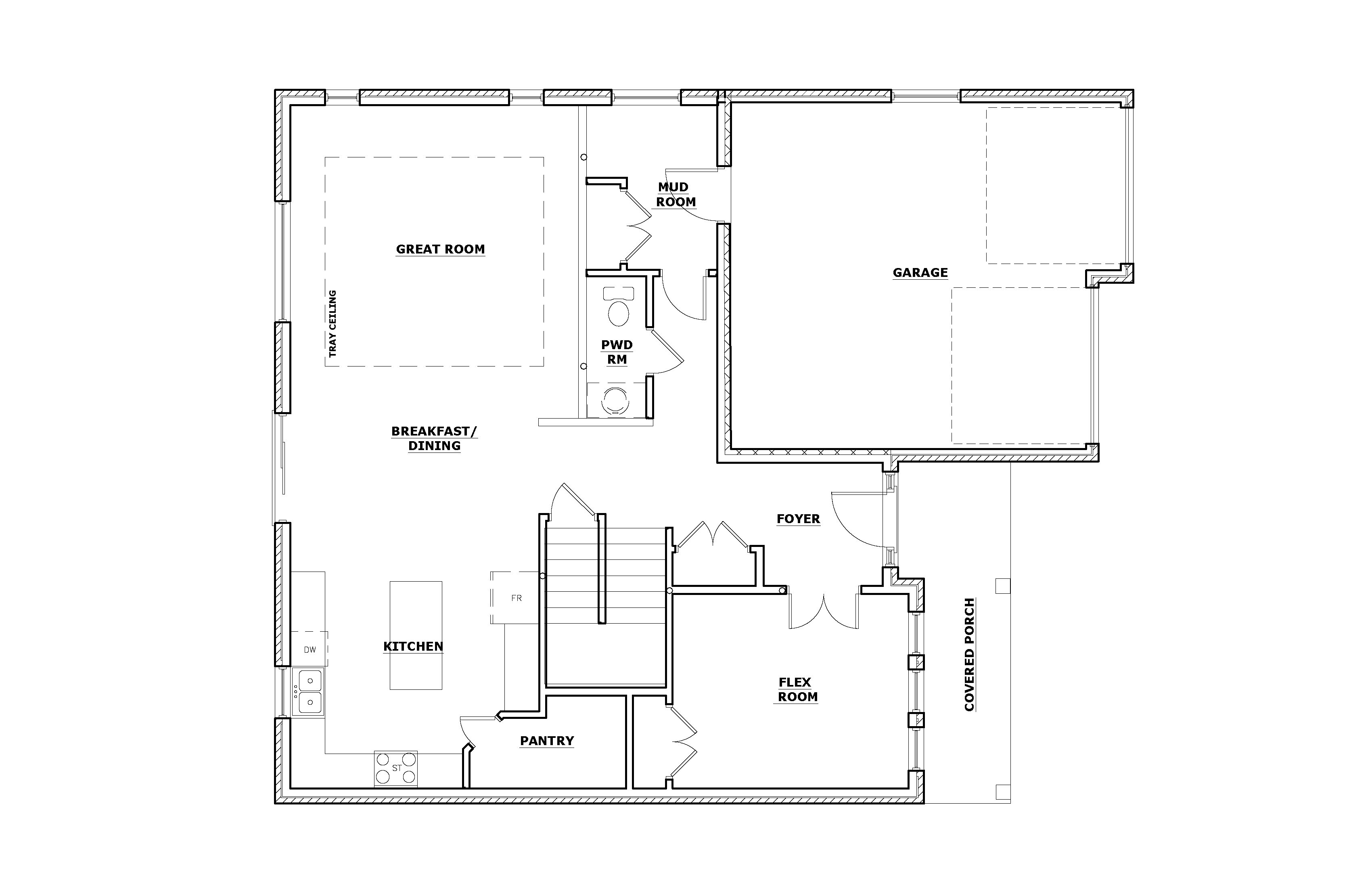
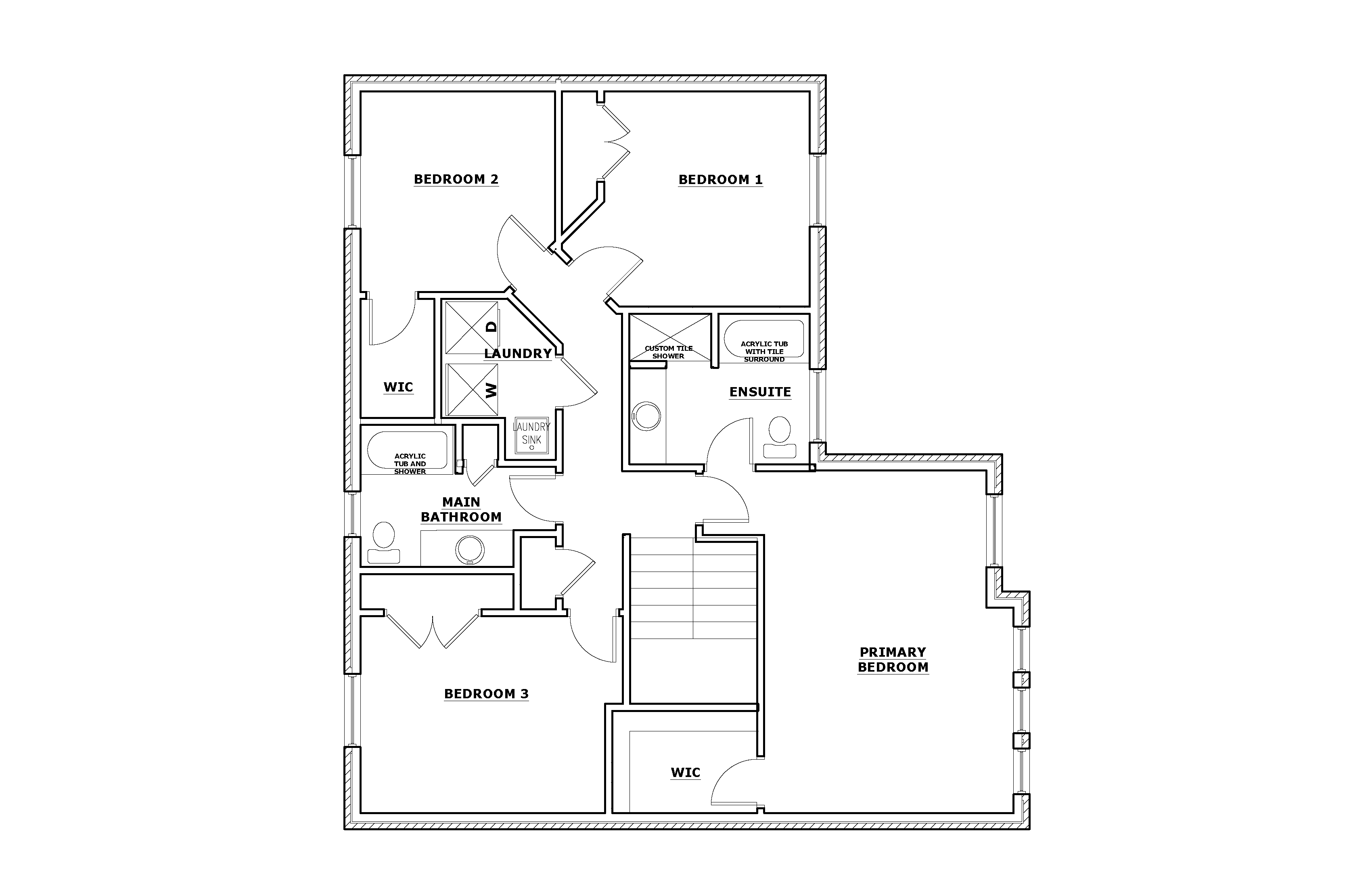
All materials and specifications vary and are subject to change. Floor plan renders and elevation renders are approximate dimensions. Space may vary from the stated floor plans.
Loving the look of this home? Get in touch with our sales department!
Greg Timlin, General Manager
(613) 967 – 6560 (Ext 2)
sales@staikoshomes.com

