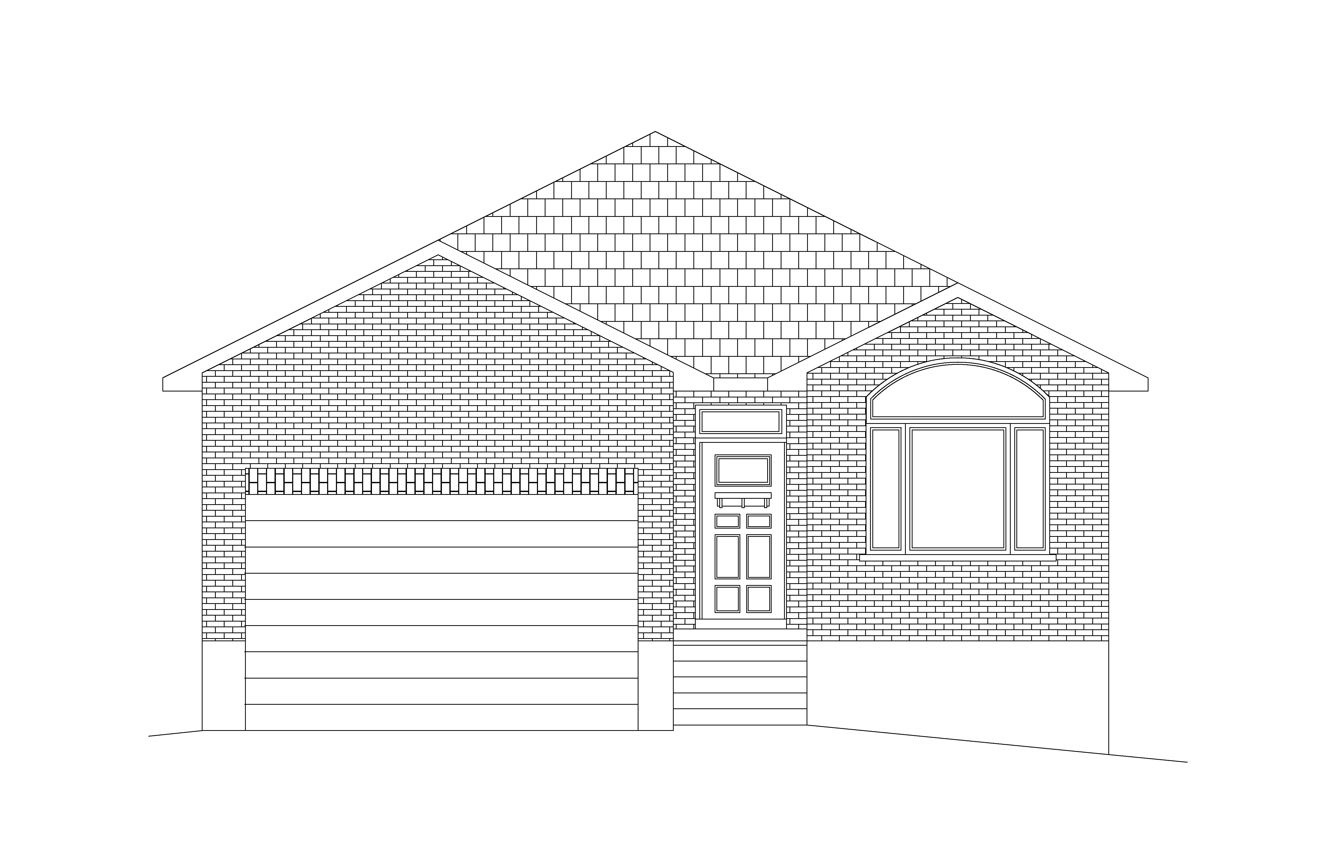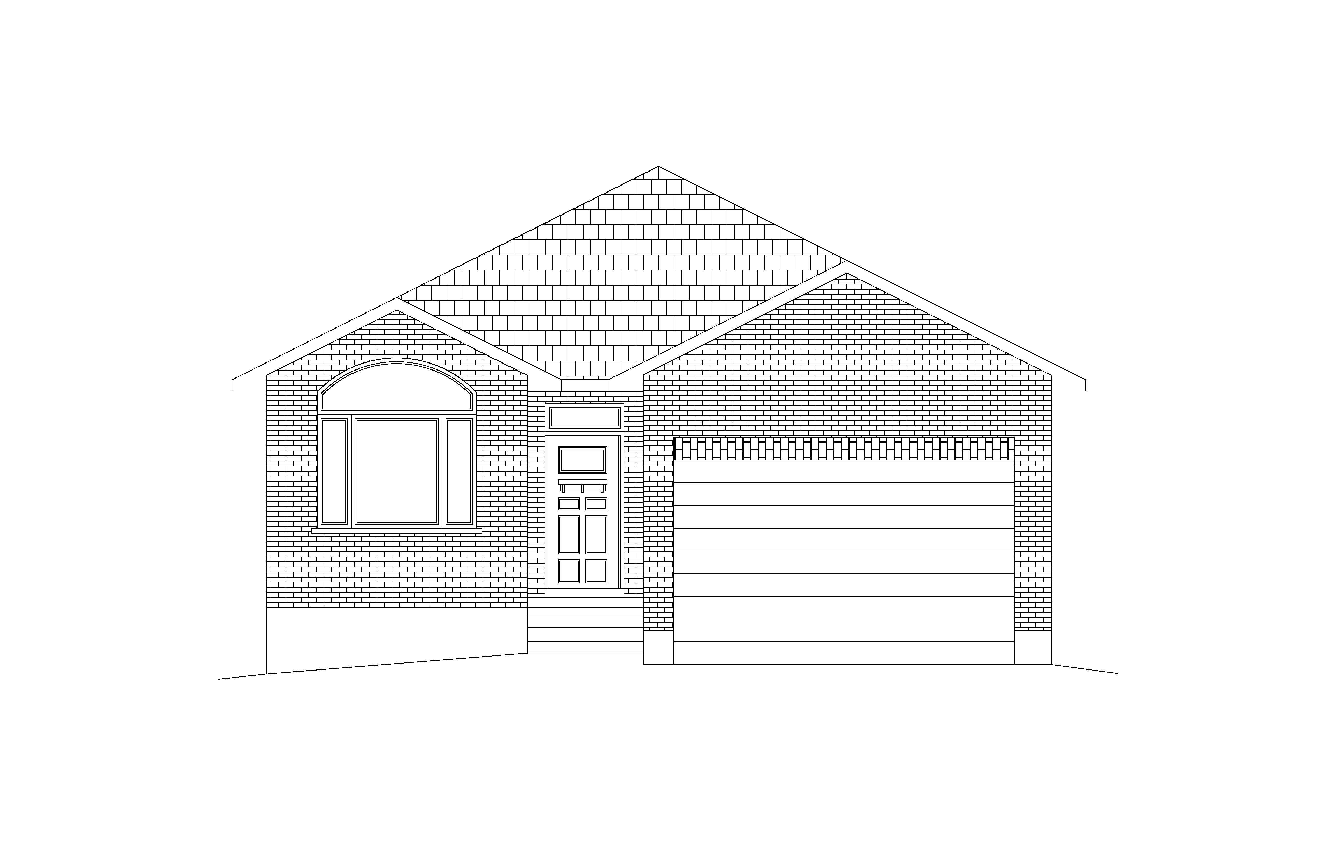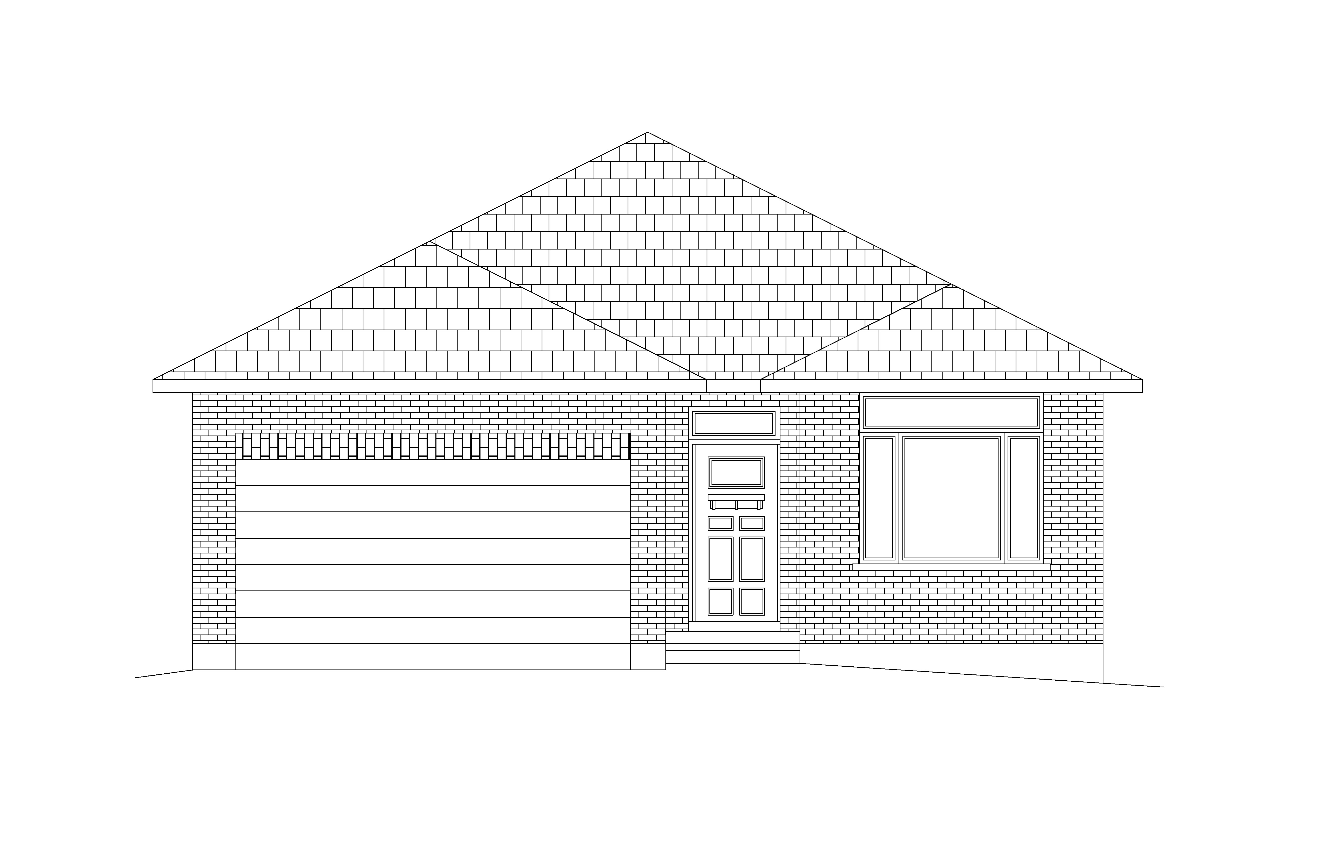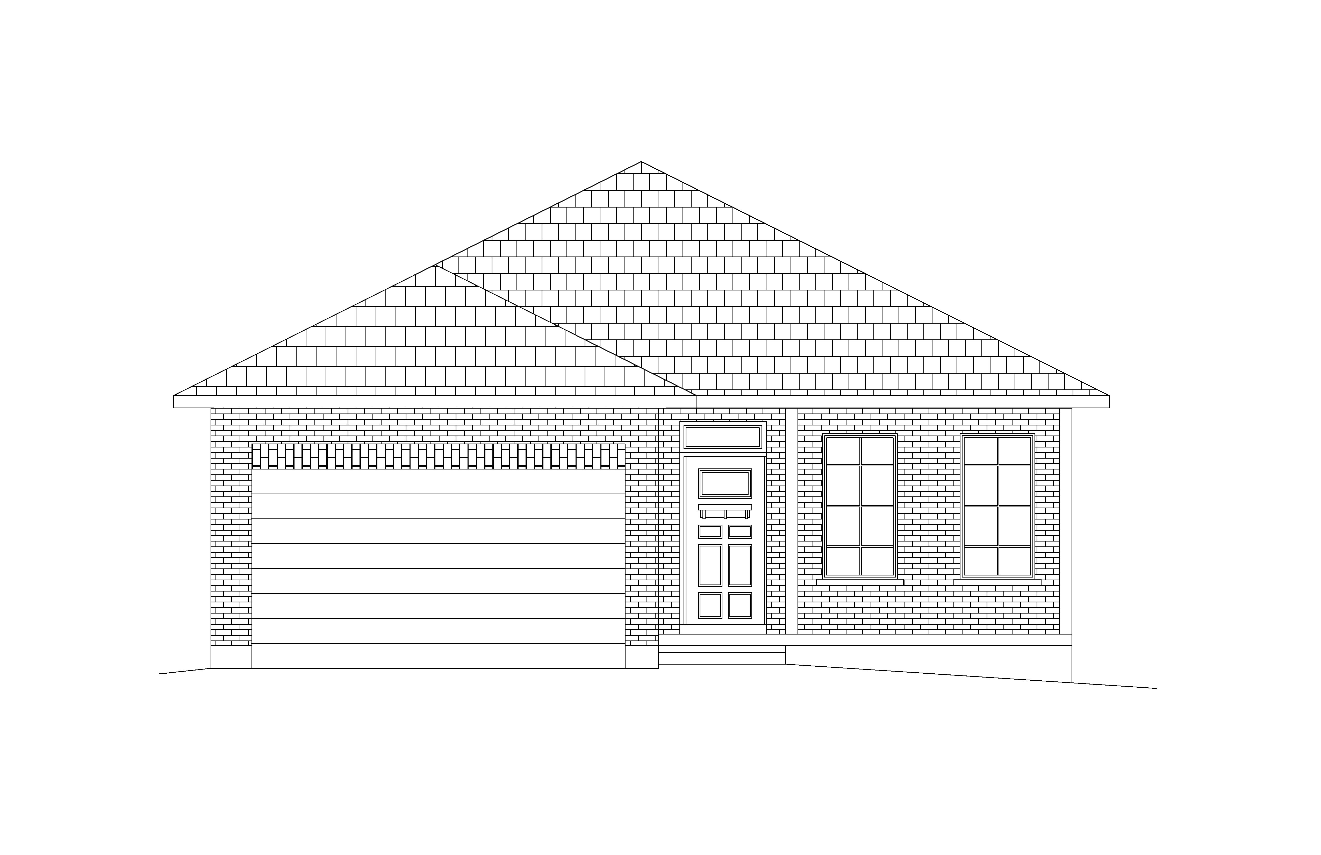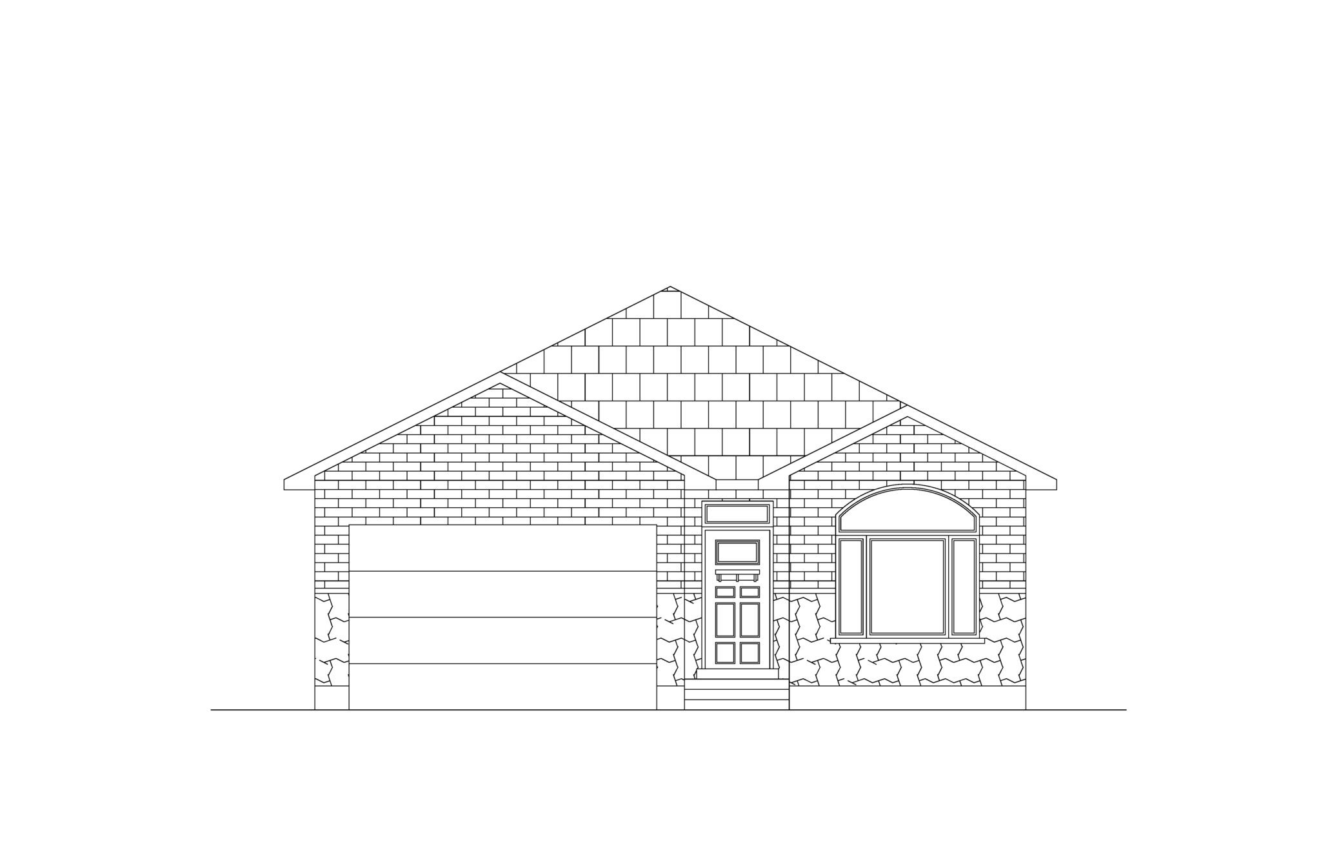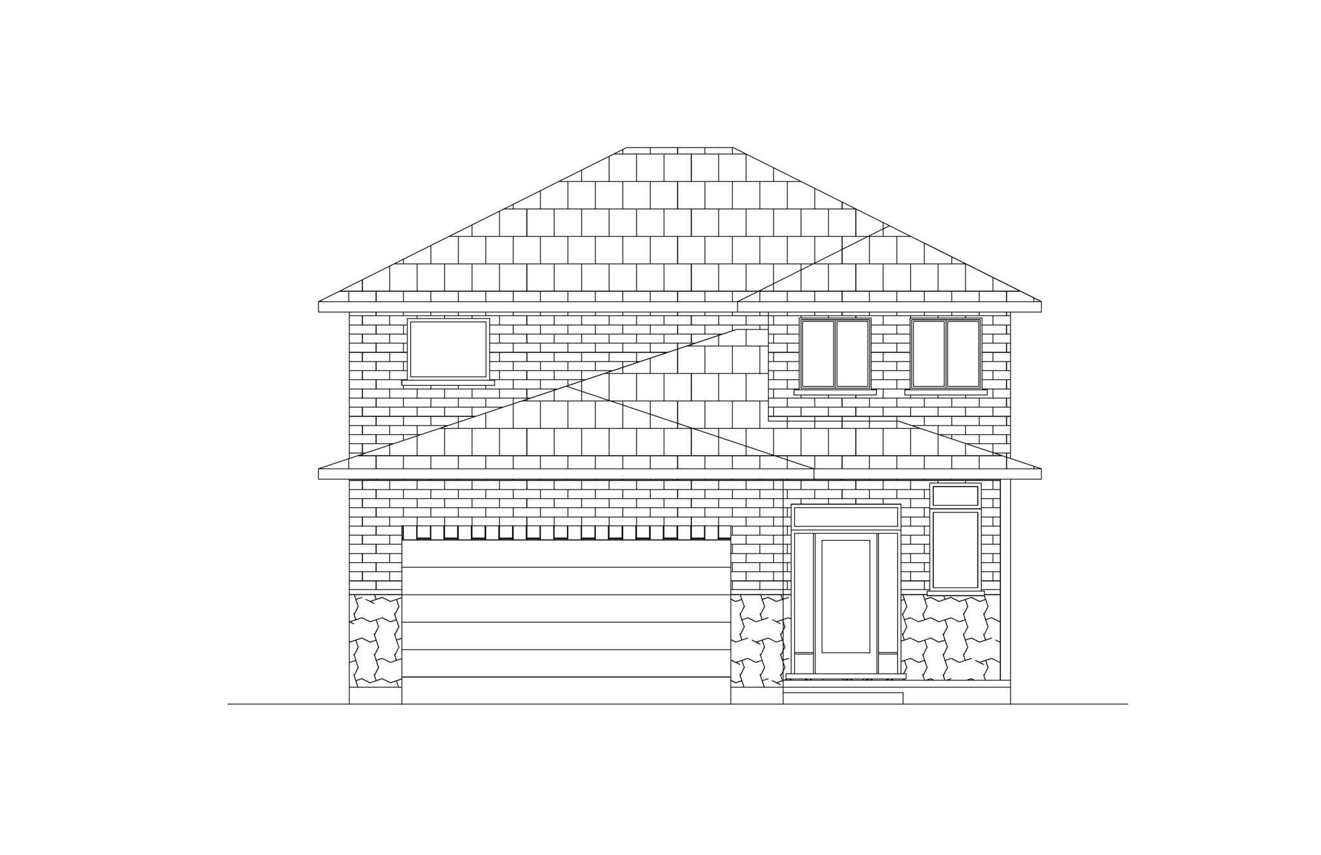Fall 2024 Closings
Murray Heights
Affordable Quality
The newest community exclusively from Staikos Homes, Murray Heights is located in the most desirable area of Trenton Ontario, in the heart of Quinte West—minutes away from CFB (Canadian Forces Base) Trenton and downtown. Murray Heights consists of a wonderful tight-knit community of high-end affordable housing. Our subdivision has a collection of large and small lots available to fit your needs, with a variety of single and double car garage options. Every consideration is taken to ensure we find the right home for you and your family. We take pride in knowing we can offer you a beautiful home within your budget. Simplifying the selection process allows us to build your home with a more time-efficient and cost effective result.
Community Features
- Custom bungalow & two storey single family homes & townhomes
- Matthew Staikos Memorial Park located in the centre of the community
- 5-10 minutes drive to downtown Trenton
- Trenton Christian School, St. Paul Catholic School & St. Paul Catholic Secondary School immediately adjacent to the community
- 2 minutes drive to Trenton High School, 3 minutes to Murray Centennial Public School
Nearby Amenities
- 6 minute drive to Highway 401
- Walmart Supercentre nearby
- Quinte Health Trenton Memorial Hospital nearby
- 5 minute drive to Kinsmen Dog Park
About Trenton
The playground of Southern Ontario, Trenton is situated on the shores of the Bay of Quinte, at the gateway to the world-famous Trent-Severn Waterway. Just west of Belleville, between Toronto and Montreal, Trenton is a unique mixture of urban and rural Ontario, with something for everyone to enjoy. As it is moderated by the Bay of Quinte and Lake Ontario, Trenton also boasts the best weather in the region, with reduced extreme temperatures and provides only the best that the 4 seasons have to offer.
*All square footages are approximate.
**Ask about homes listed as ‘to be built’. These are tentatively planned homes only and may be subject to change as required.
***For more information and pricing, don't hesitate to get in touch with Staikos Homes.
Inventory Homes Available
Models Available
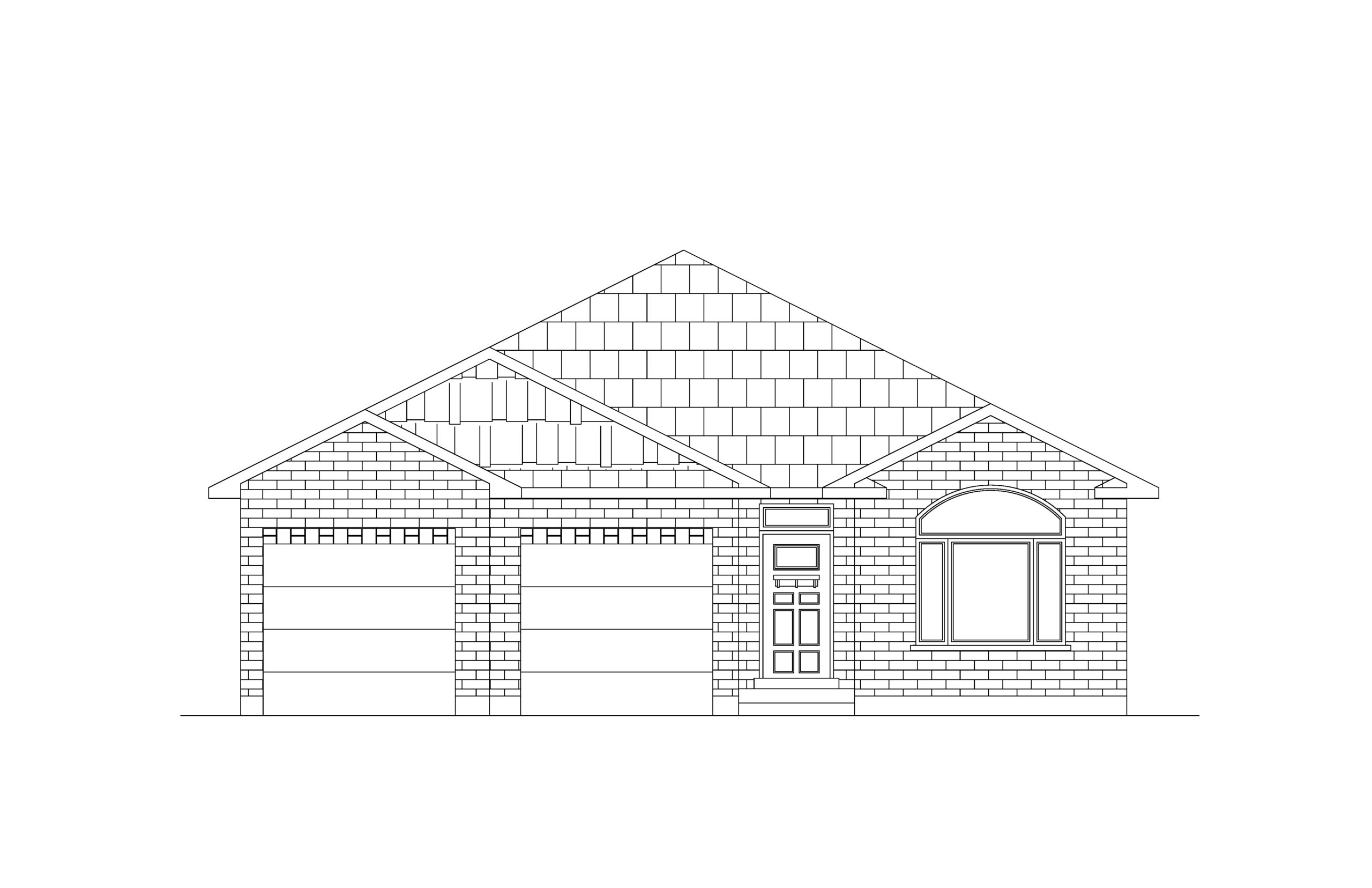

The Aurora
The Aurora is a fully stone and brick front bungalow with a private, covered back porch just off the dining area.
2 Bed - 2 Bath
1800 ft2
1800 ft2
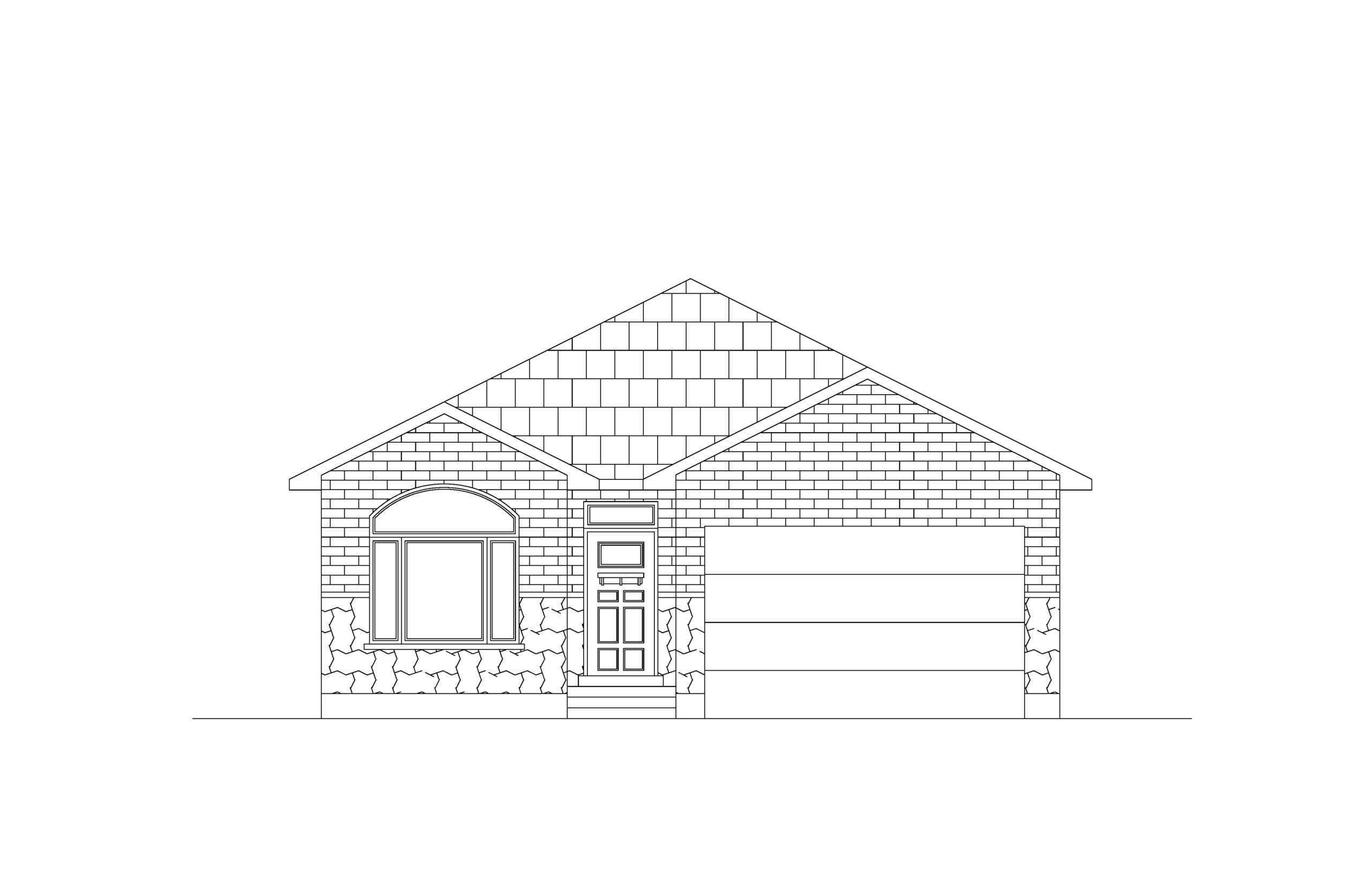

The Avro
The Avro is an all-brick-and-stone front bungalow, with an open concept dining/breakfast area and kitchen layout.
2 Bed - 2 Bath
1508 ft2
1508 ft2
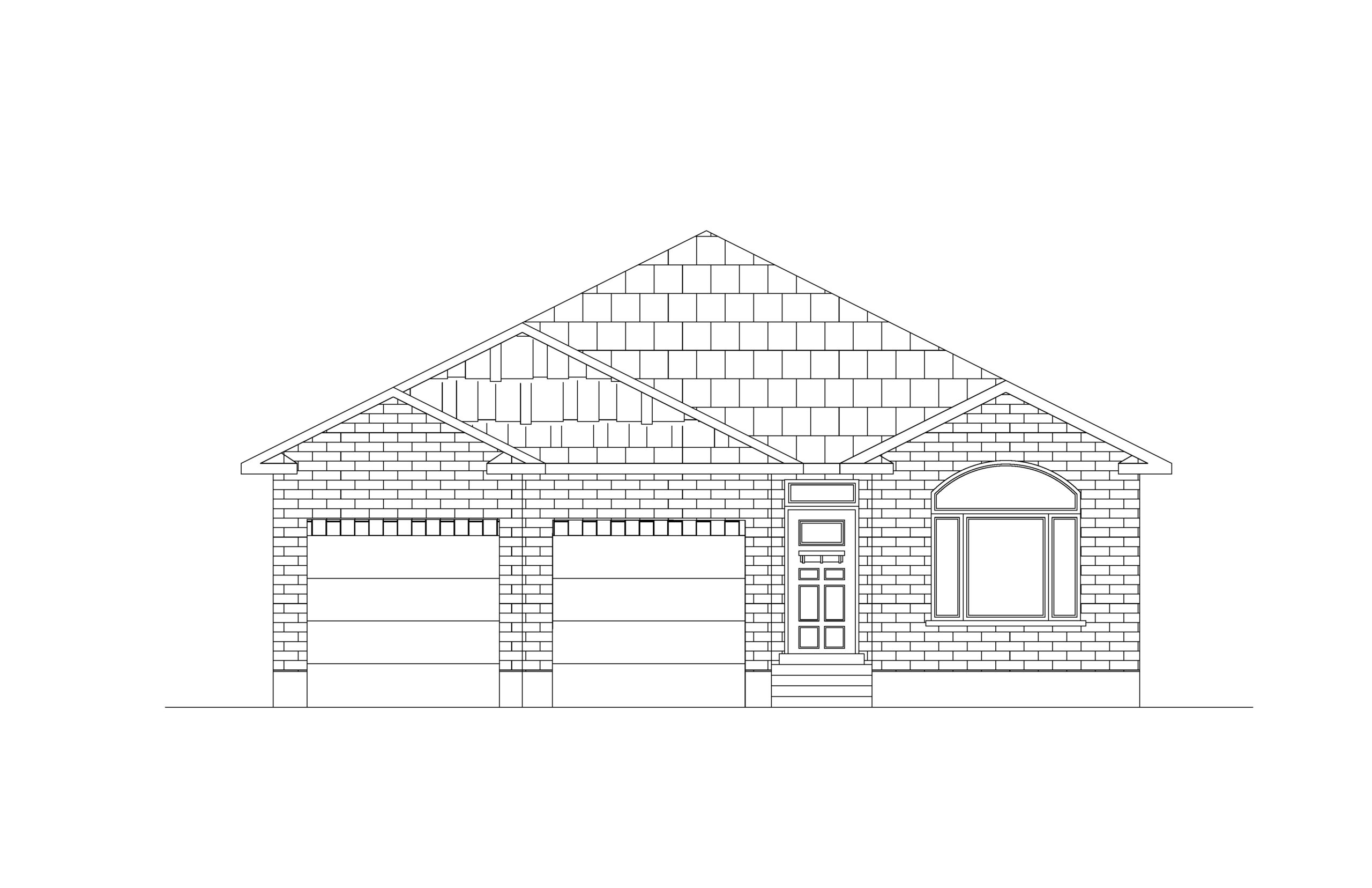

The Boeing
The Boeing is an all-brick-and-stone front bungalow that includes a large walk-in pantry accessible to the garage.
3 Bed - 2 Bath
1829 ft2
1829 ft2
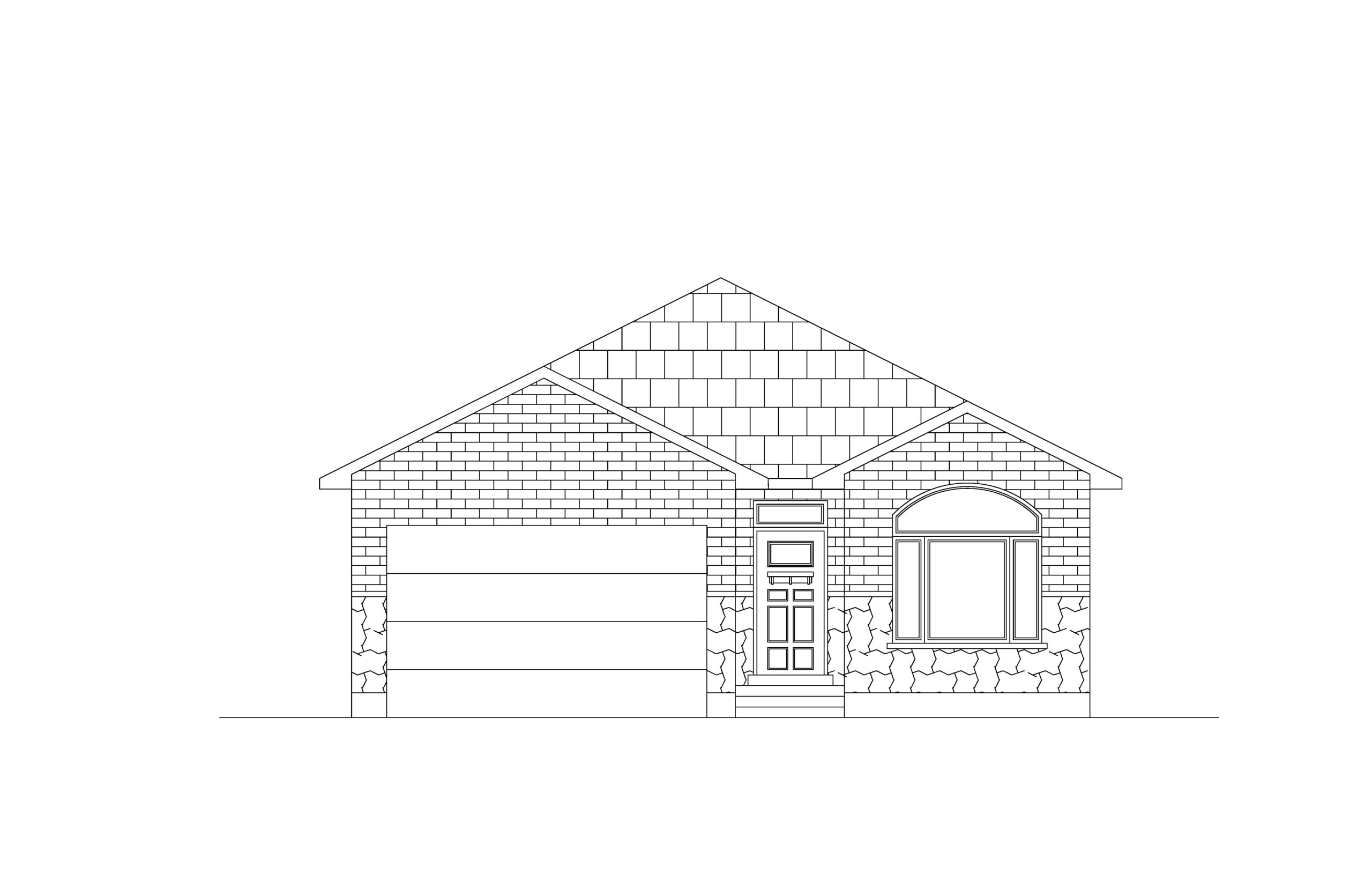

The Buffalo
The Buffalo is a full stone and brick front bungalow that includes a large walk-in closet in the primary bedroom.
2 Bed - 2 Bath
1508 ft2
1508 ft2
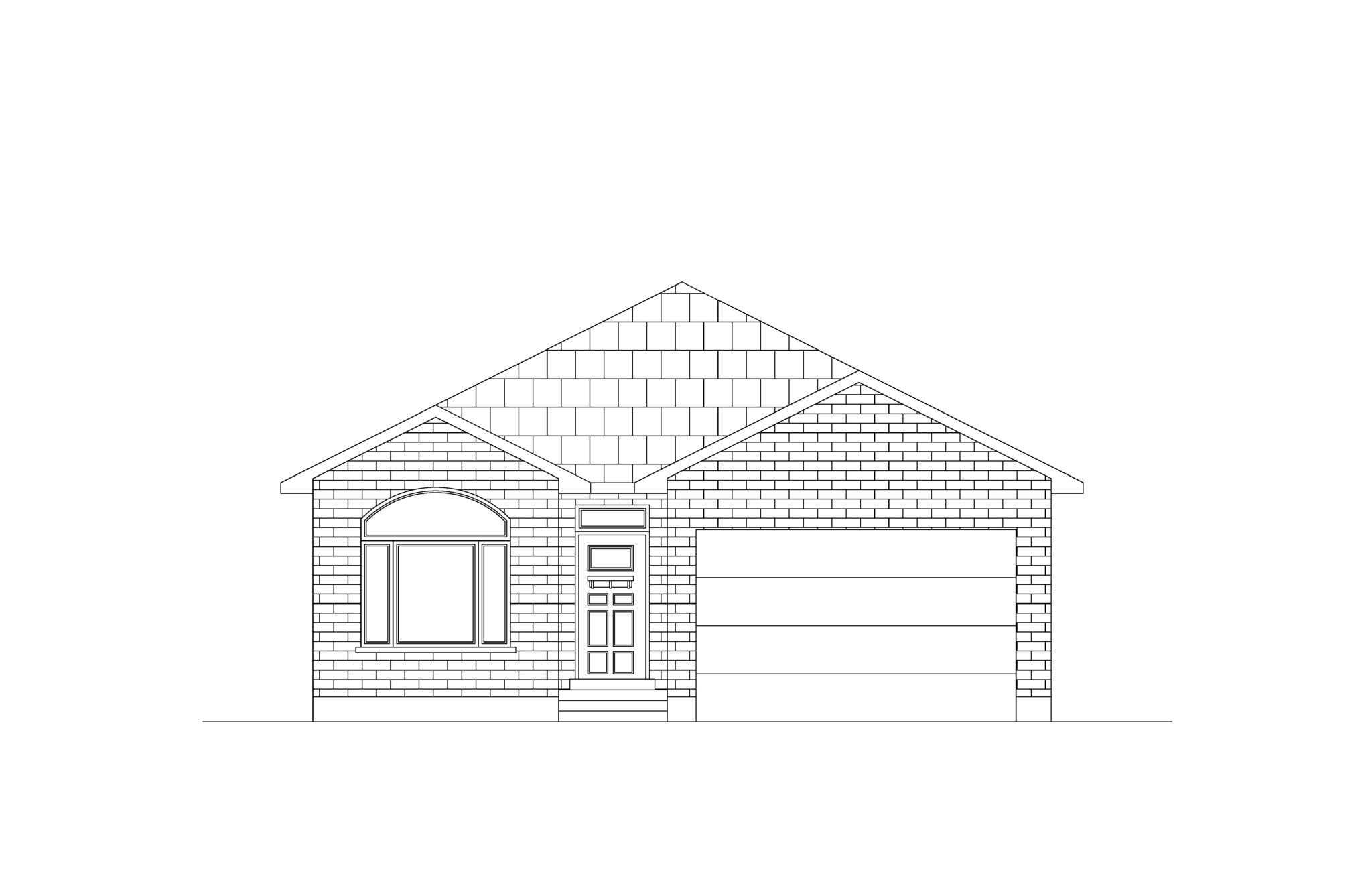

The Griffon
The Griffon is an all brick and stone front bungalow that includes a walk-through to a potential back deck just off the kitchen.
3 Bed - 2 Bath
1553 ft2
1553 ft2
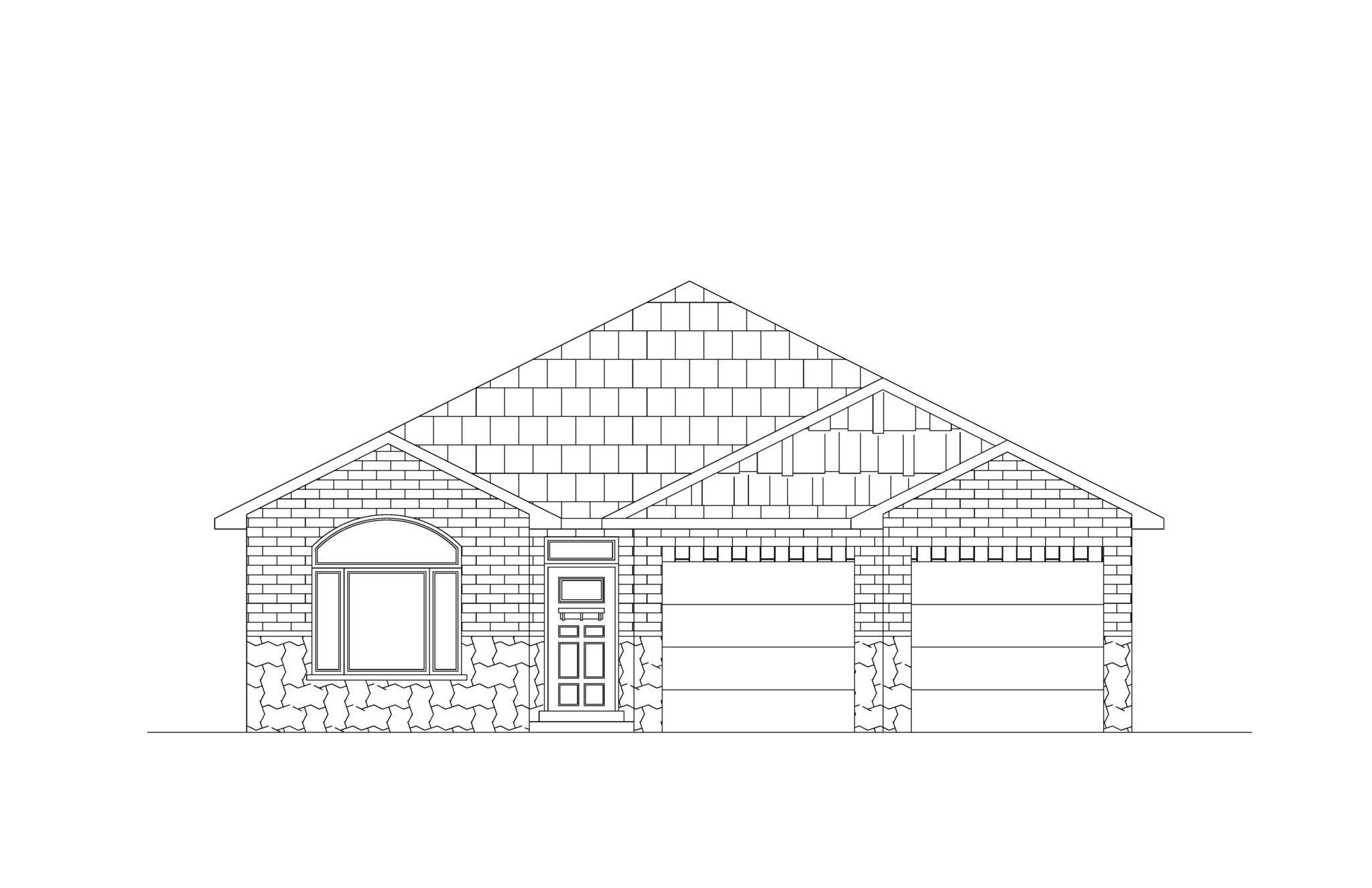

The Halifax
The Halifax is an all stone and brick front bungalow with a beautiful open concept design through the kitchen, breakfast area and great room.
3 Bed - 2 Bath
1820 ft2
1820 ft2
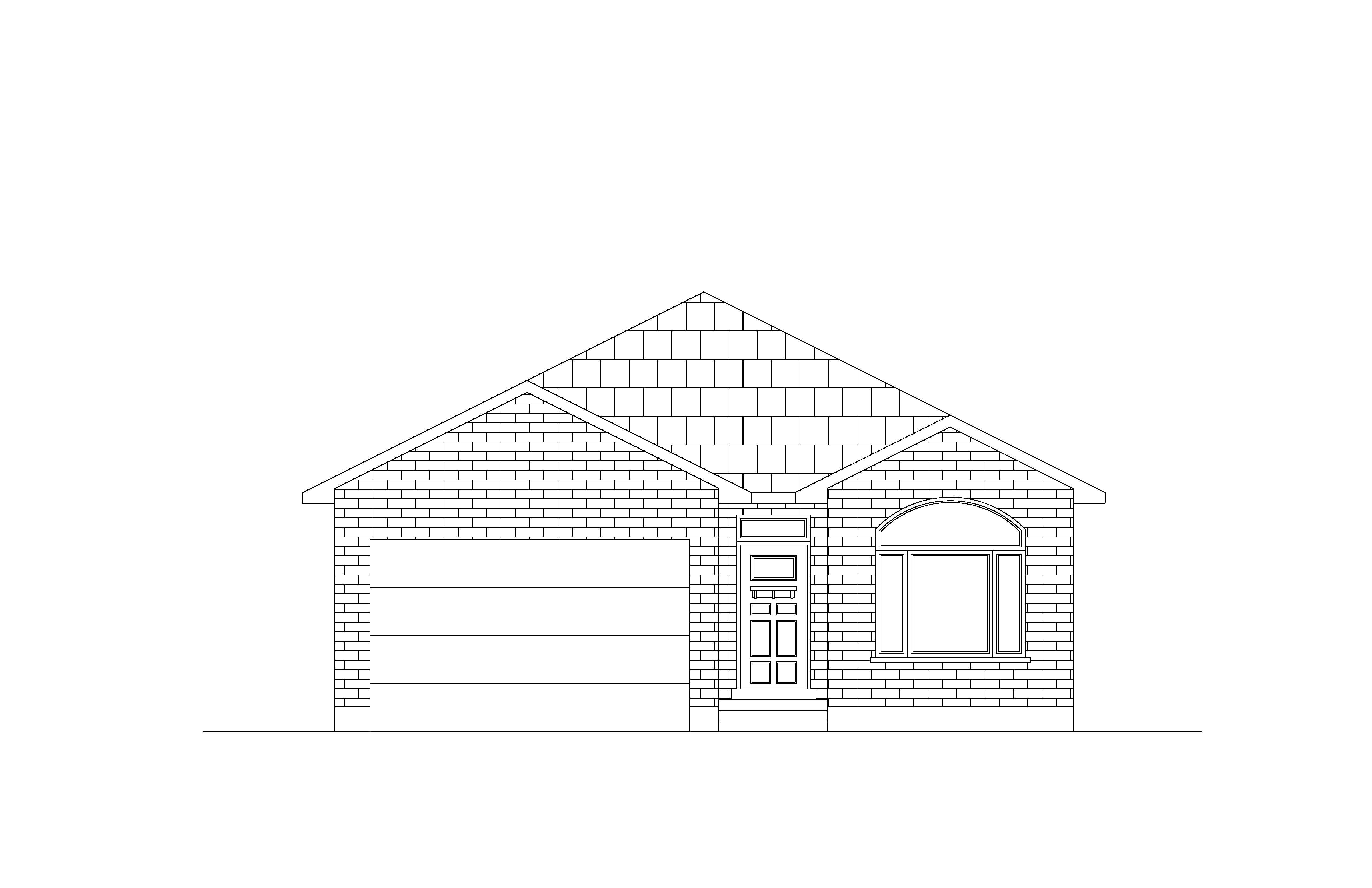

The Hornet
The Hornet is an all brick and stone front bungalow. It is designed with an open concept floor plan from the front of the home in the dining area, through the kitchen, to the back of the home in the great room.
2 Bed - 2 Bath
1508 ft2
1508 ft2
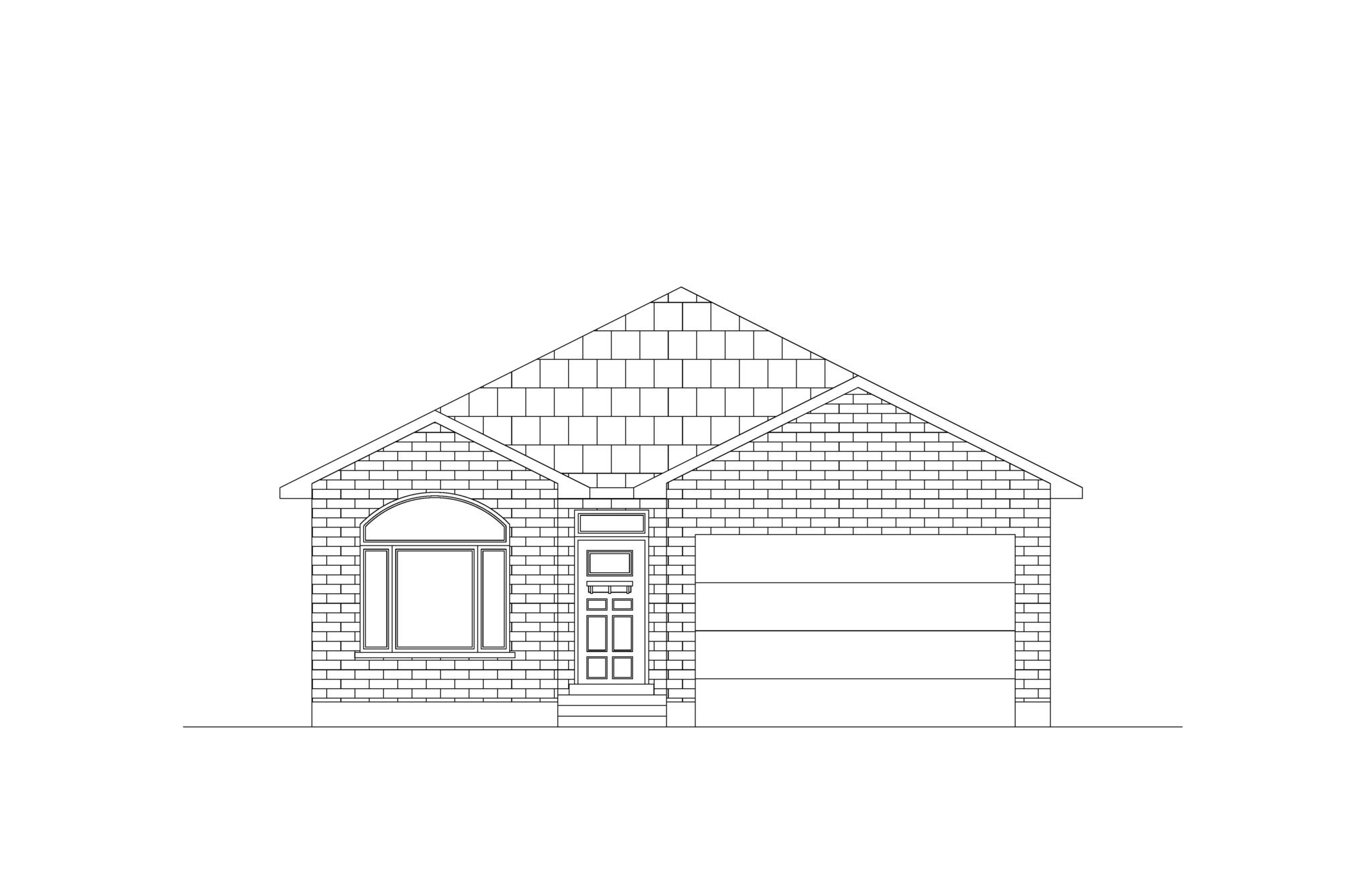

The Lancaster
The Lancaster is a full stone and brick front bungalow with a beautiful open concept kitchen, breakfast area and great room.
3 Bed - 2 Bath
1553 ft2
1553 ft2
Driving Directions
- From The East -
401 West to exit 522, take an immediate right onto County Road 40 and continue straight. Take a left onto Highway 2 and at the lights take a second left onto Second Dug Hill Rd, Northumberland Boulevard will be the first street on your right.
- From The West -
401 East to exit 525, Take an immediate right onto County Road 33, continue straight until you hit a roundabout take the second exit, and continue straight. Take a left at Second Dug Hill Rd continuing straight through the train overpass, Northumberland Boulevard will be the first street on your left.
Murray Heights Location


