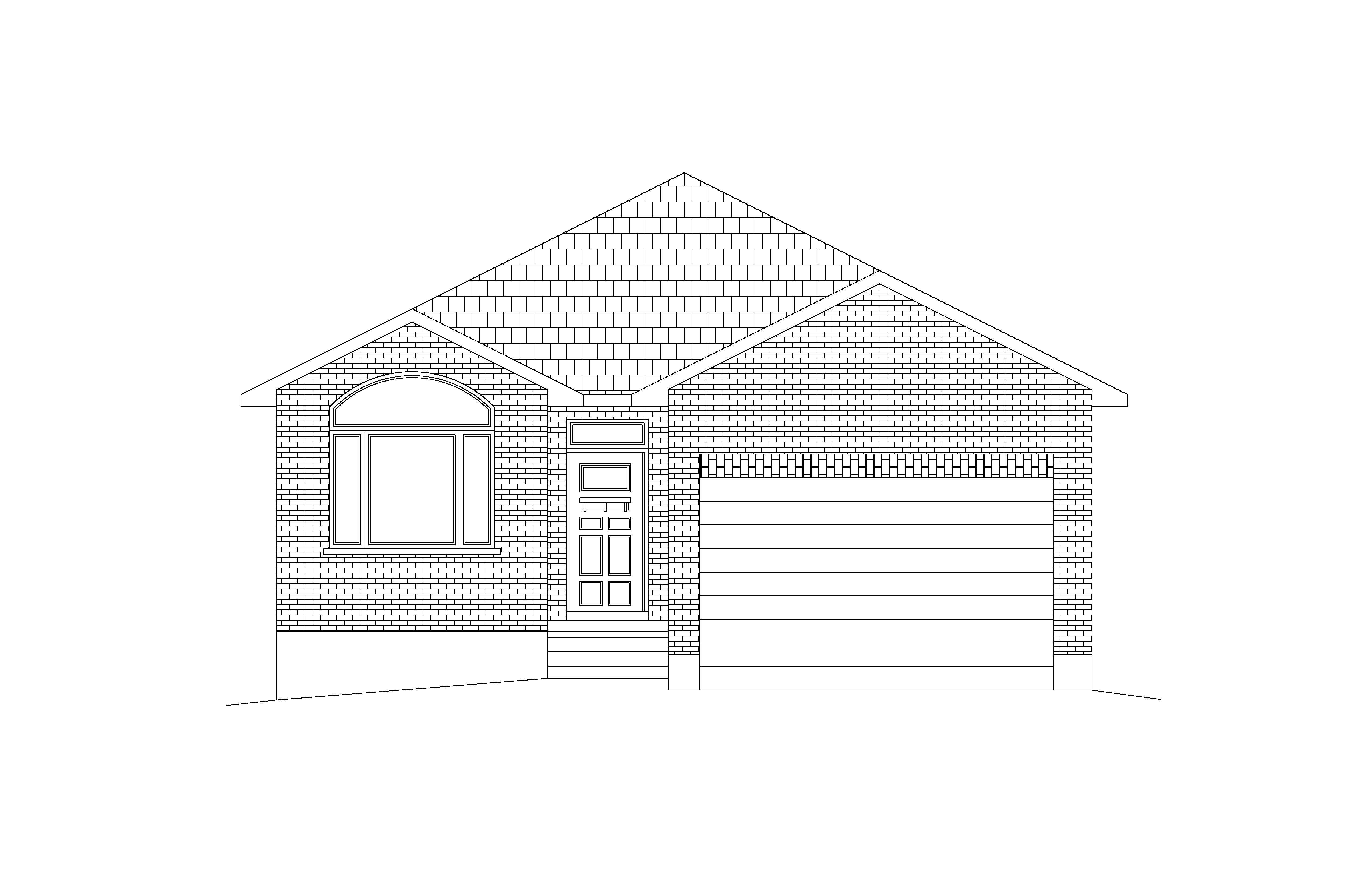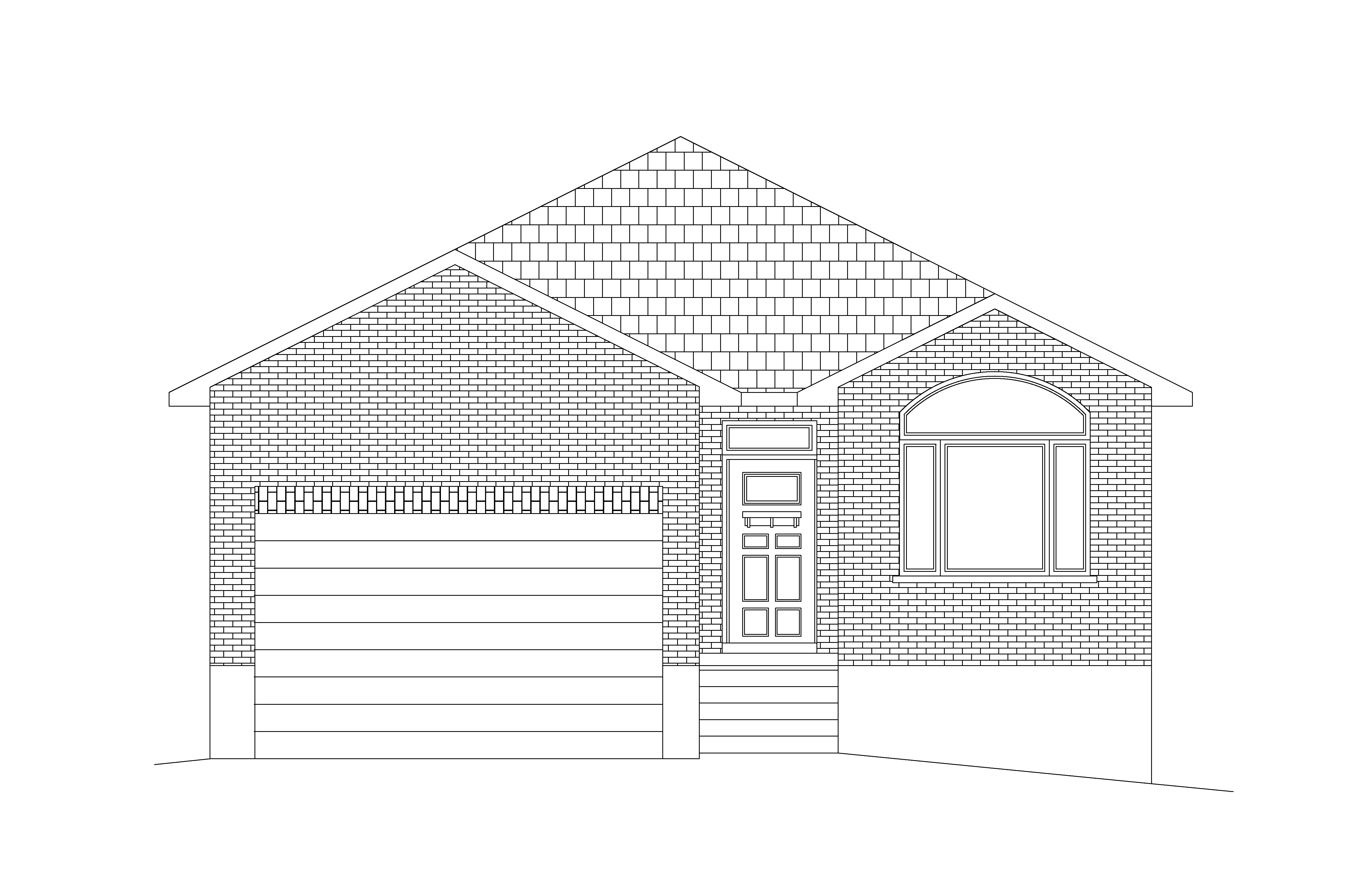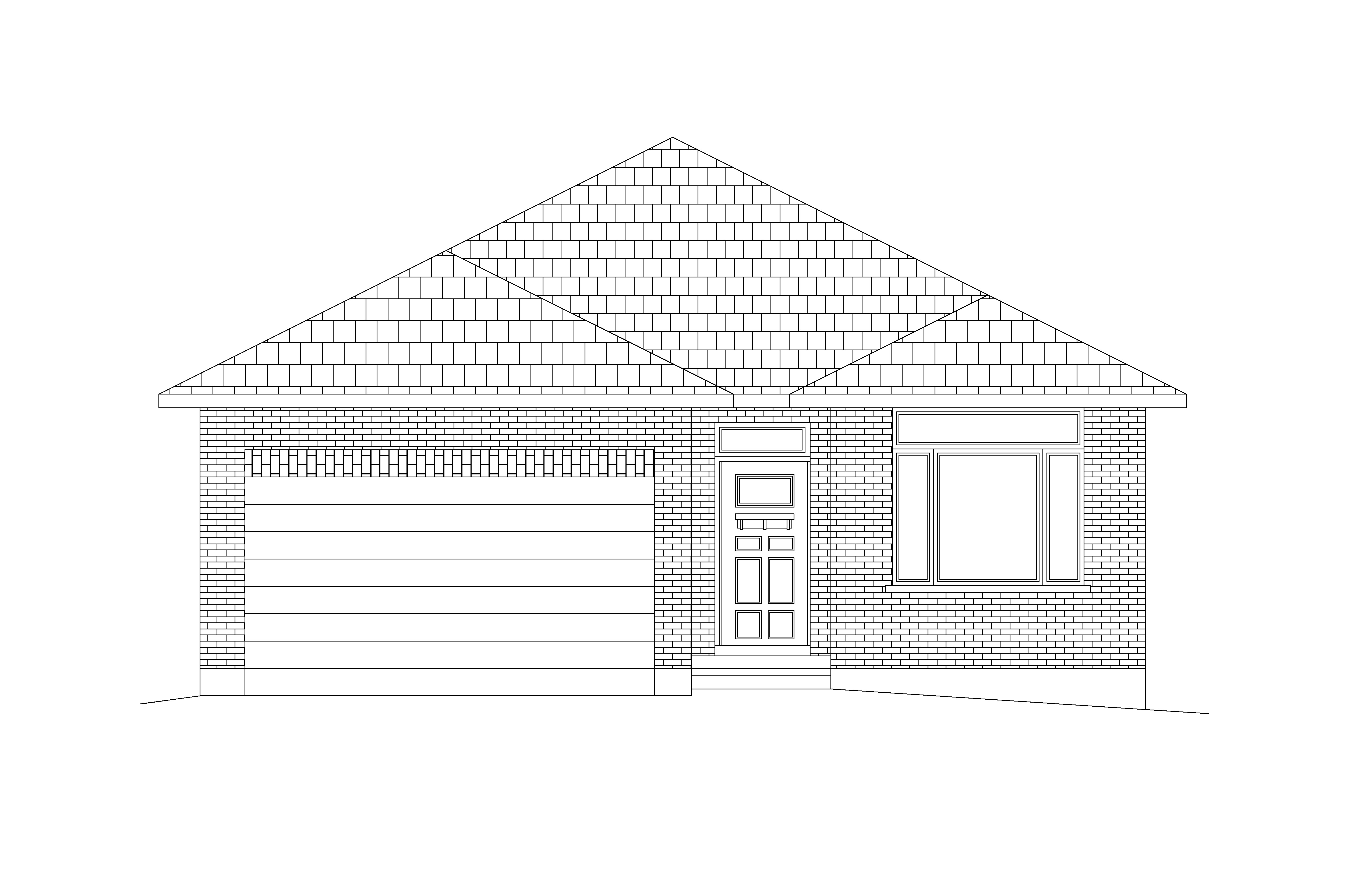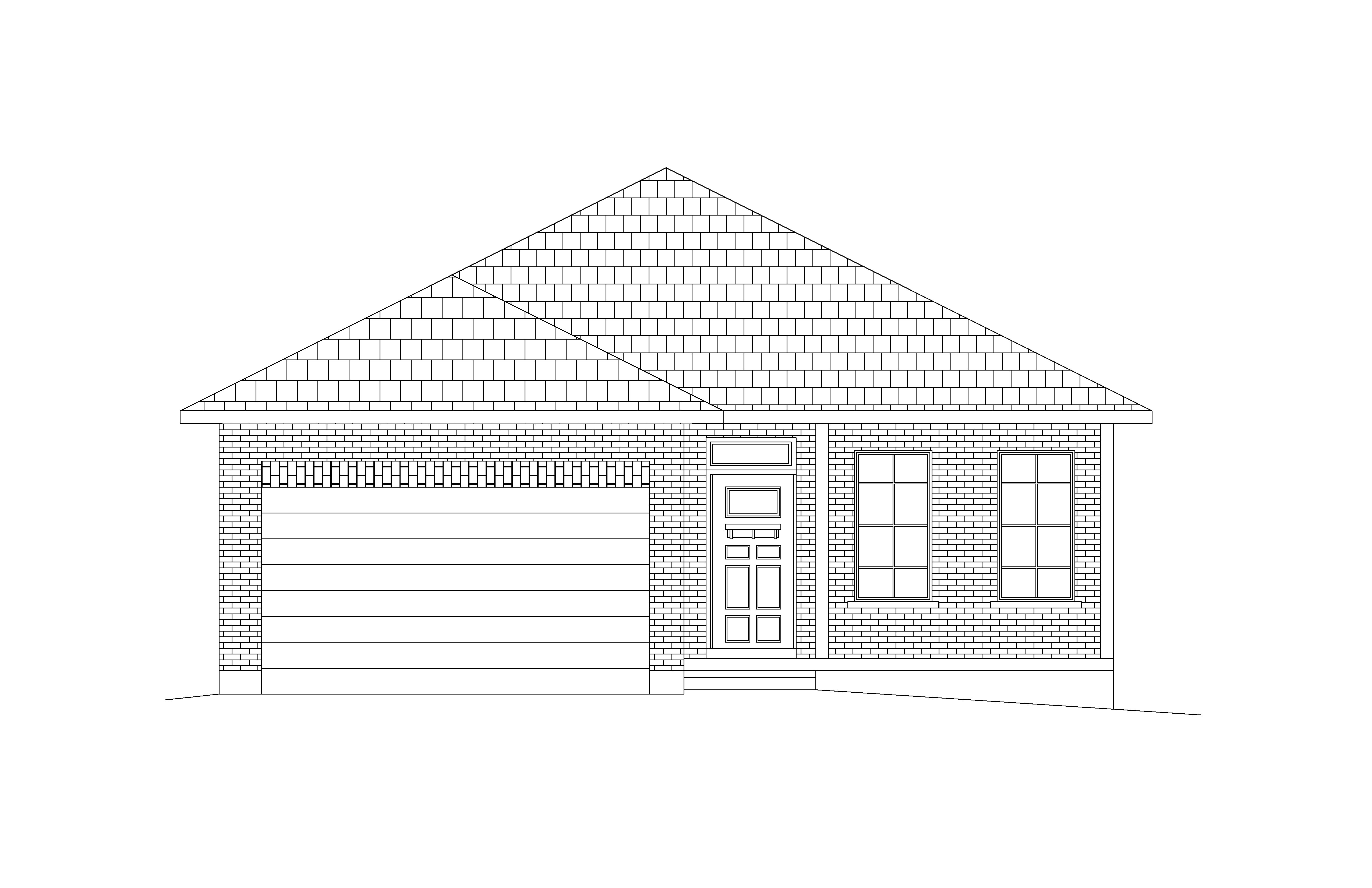Quick Close Inventory Home
32 Matheos Crescent
A Hornet model "A" bungalow.
SOLD

ParseError: Unmatched '}'
Lot 16 Phase 2 - 32 Matheos Crescent
2 Bedrooms
2 Bathrooms
1508 ft2
This is the Hornet model with elevation "A". It is perfect for both new families and retirees alike. You will not find a more open concept plan. As you enter via the front door, you will be greeted with a room that goes the entire length of the home from front to back. An ample dining room space and great room are at the front and back and are separated by a large kitchen with oversized island. With large windows front, back and side, this open space will be a joy to spend time in and your friends and family will always be close by. Two large bedrooms and main floor laundry room make up the remainder of the home.
Learn more about The Hornet here.Click on the floorplan to show detailed dimensions.

All materials and specifications vary and are subject to change. Floor plan renders and elevation renders are approximate dimensions. Space may vary from the stated floor plans.
Loving the look of this home? Get in touch with our sales department!
Greg Timlin, General Manager
(613) 967 – 6560 (Ext 2)
sales@staikoshomes.com




