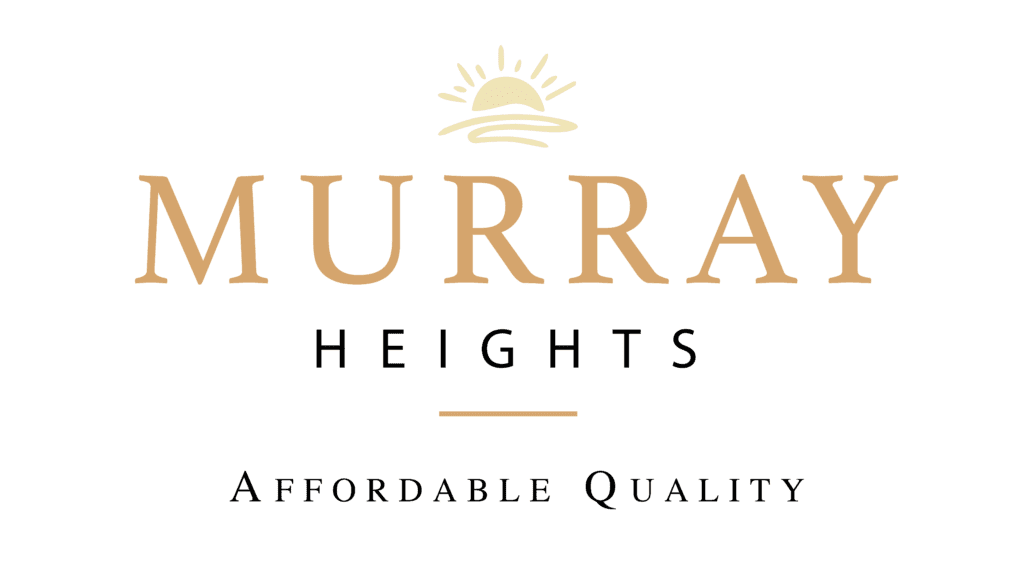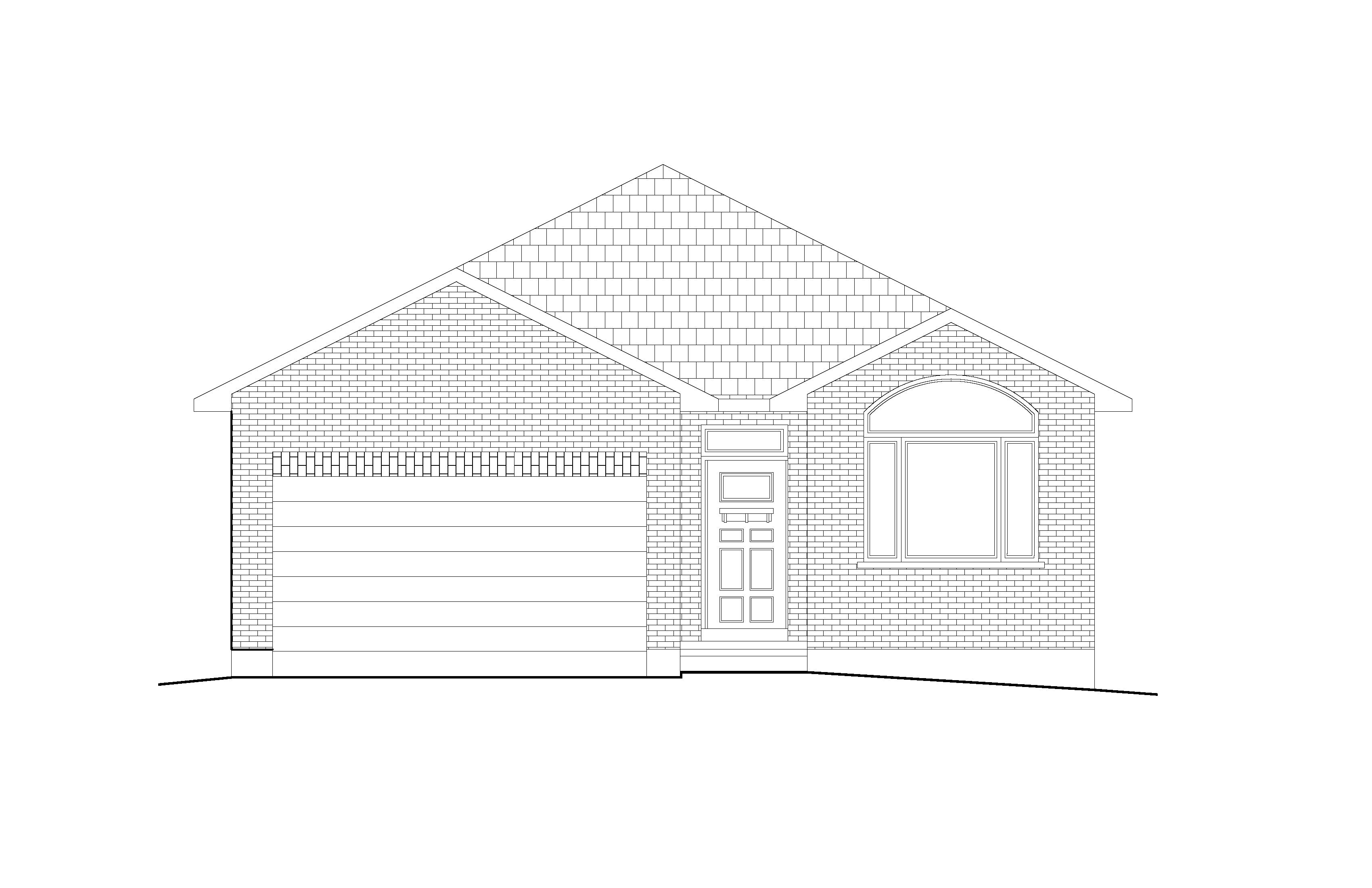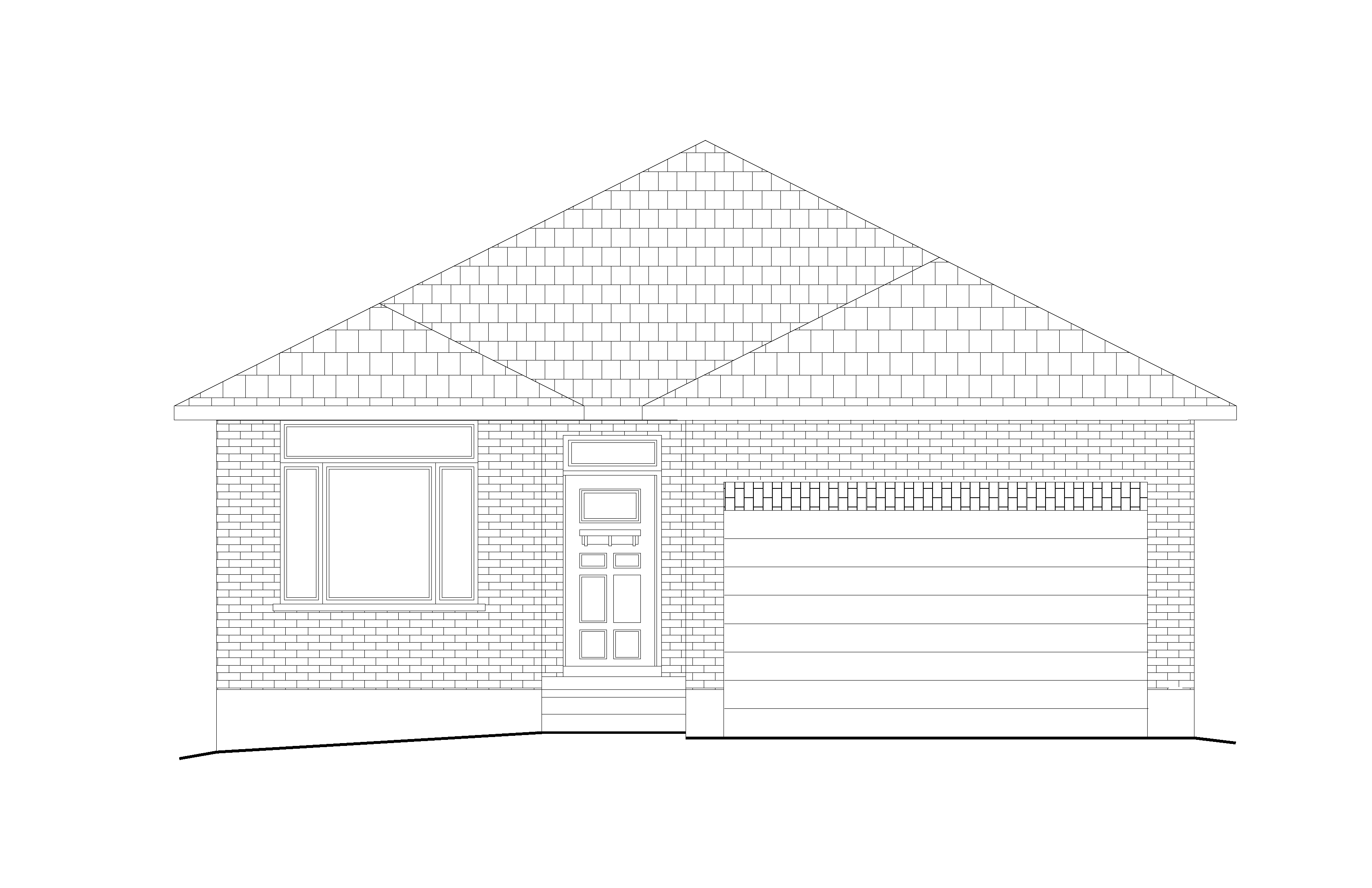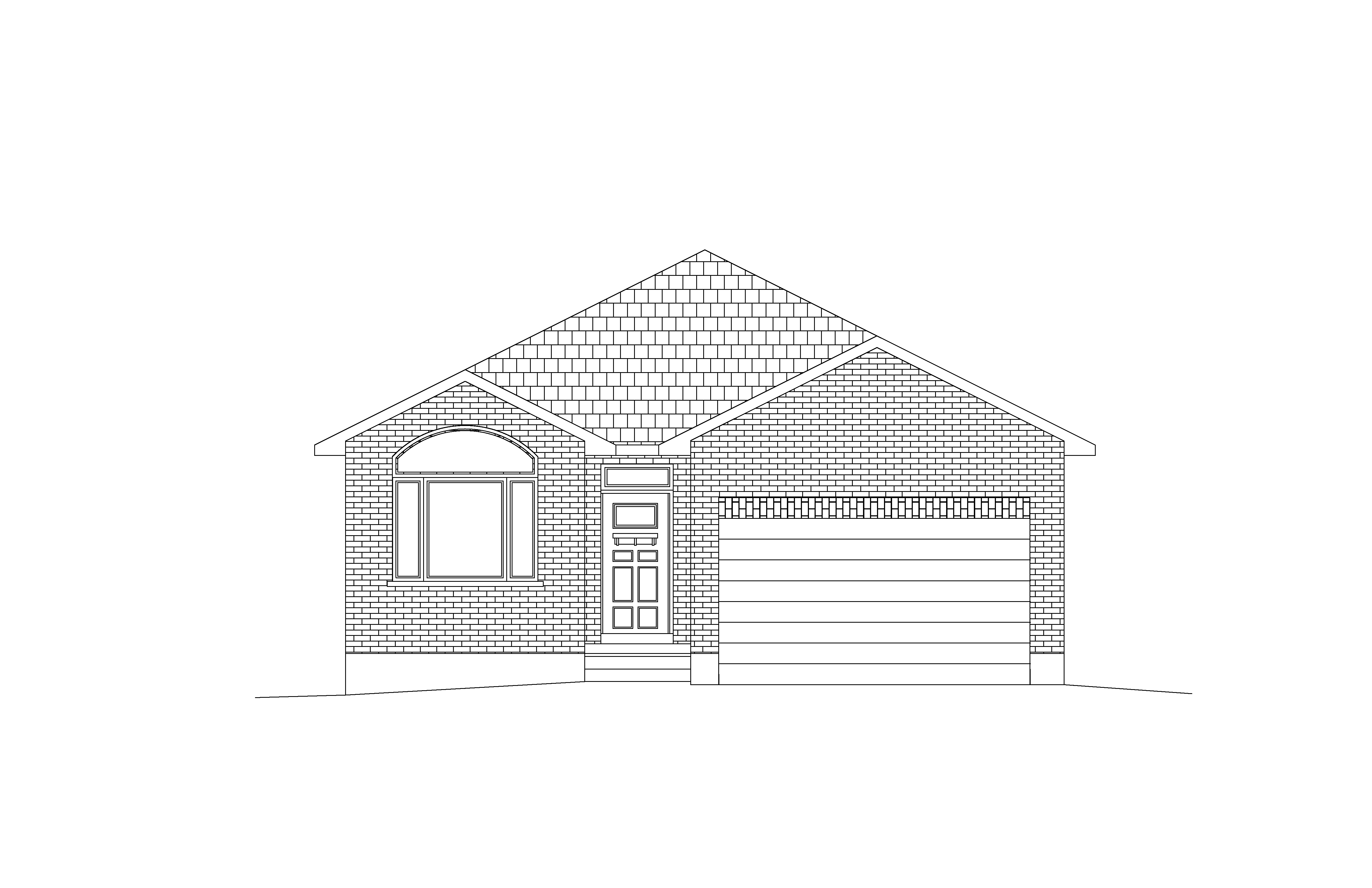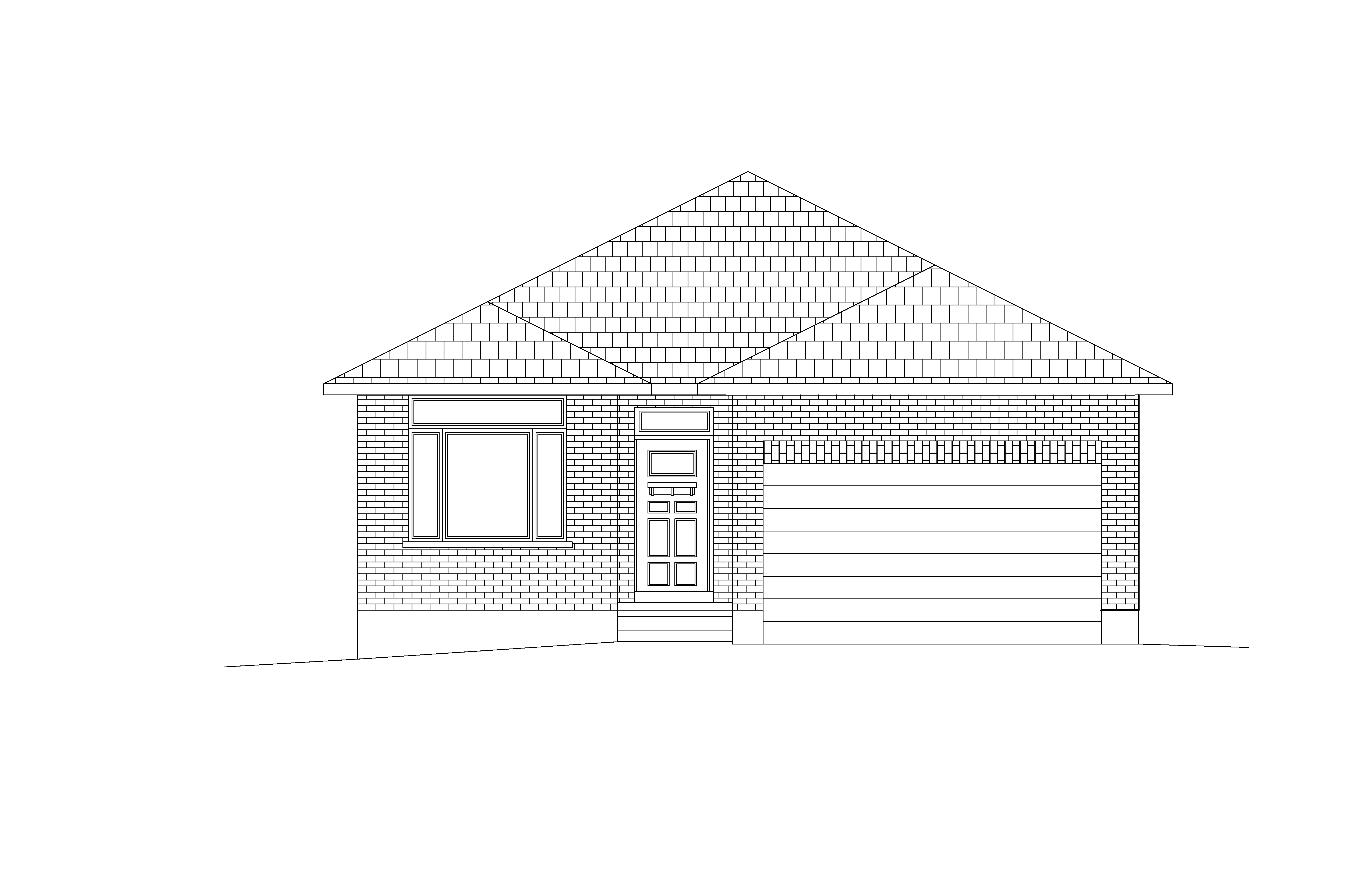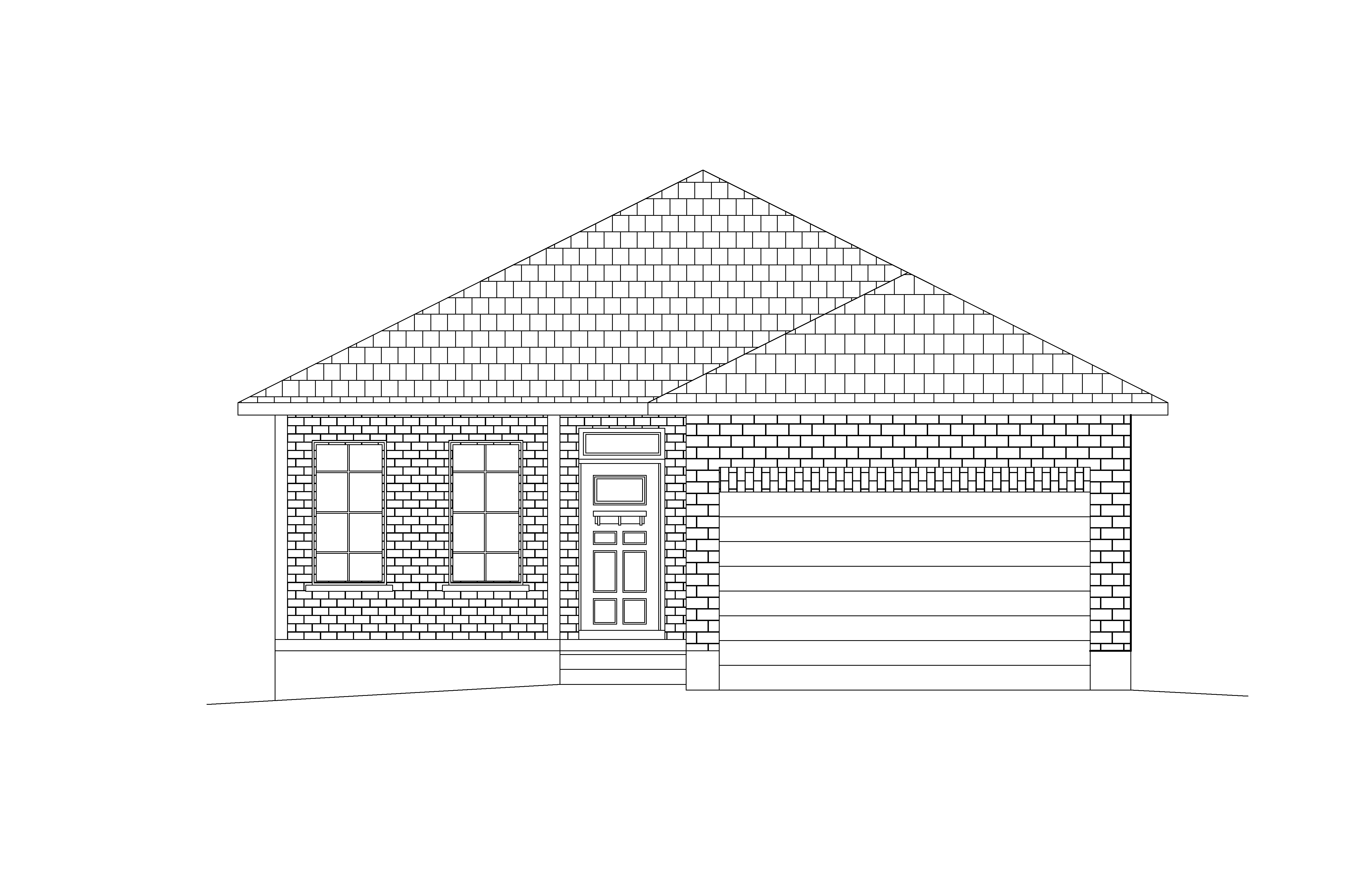Quick Close Inventory Home
29 Matheos Crescent
A Twin Otter model "A" bungalow.
SOLD
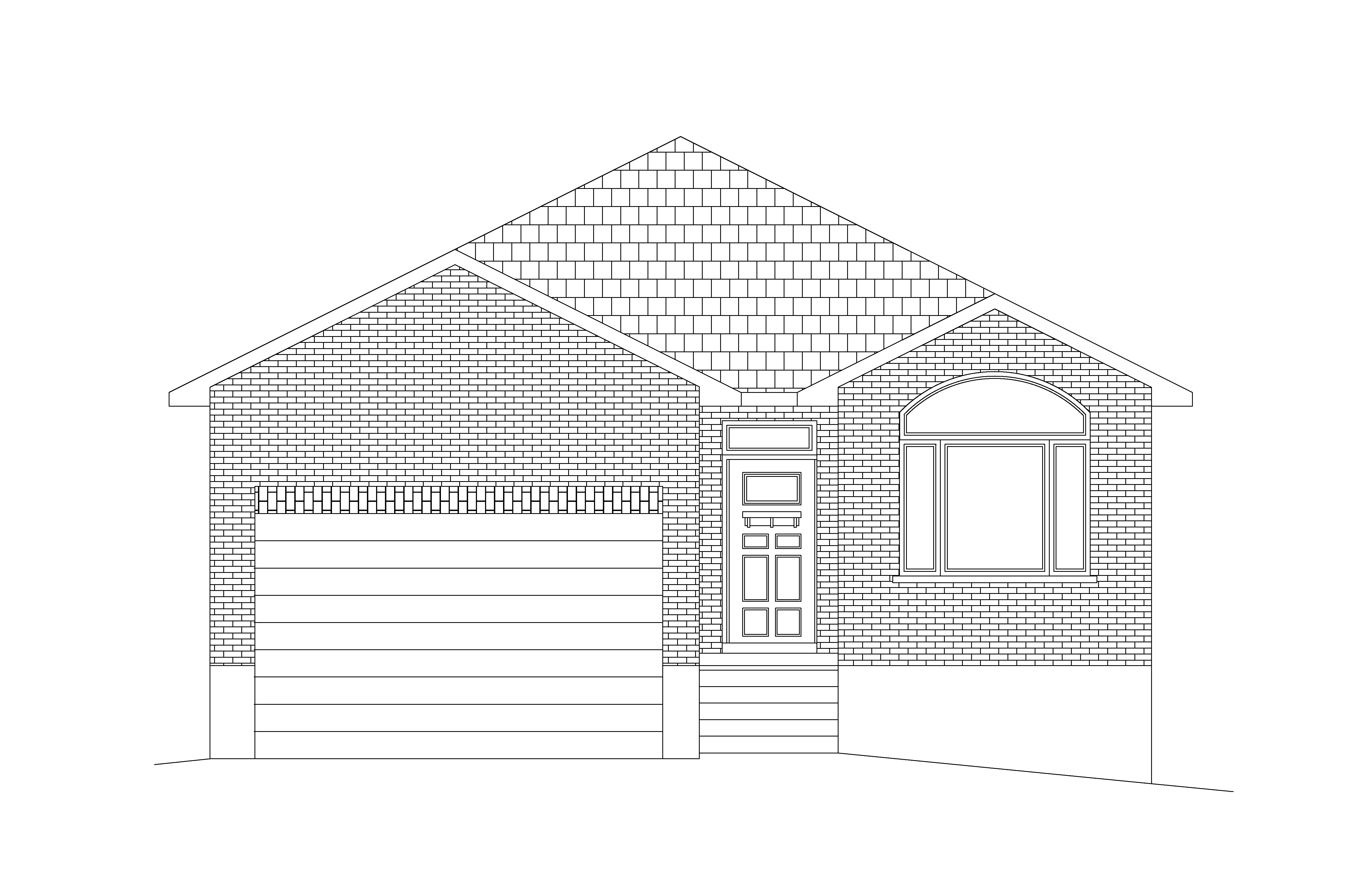
ParseError: Unmatched '}'
Lot 9 Phase 2 - 29 Matheos Crescent
3 Bedrooms
2 Bathrooms
1553 ft2
The Twin Otter model with front elevation "A" is a great choice for many families. The second and third bedrooms are separated from the primary suite for added privacy. The front west facing bedroom with cathedral ceiling is flooded with natural light making it a great place to set up a home office/den. On the other side of the home you will find one of the largest primary suites that you could imagine in a modest sized home, with an oversized walk-in closet. The great room, kitchen and dining area are open and perfect for everyday living as well as entertaining friends and family.
Learn more about The Twin Otter here.Click on the floorplan to show detailed dimensions.

All materials and specifications vary and are subject to change. Floor plan renders and elevation renders are approximate dimensions. Space may vary from the stated floor plans.
Loving the look of this home? Get in touch with our sales department!
Greg Timlin, General Manager
(613) 967 – 6560 (Ext 2)
sales@staikoshomes.com

