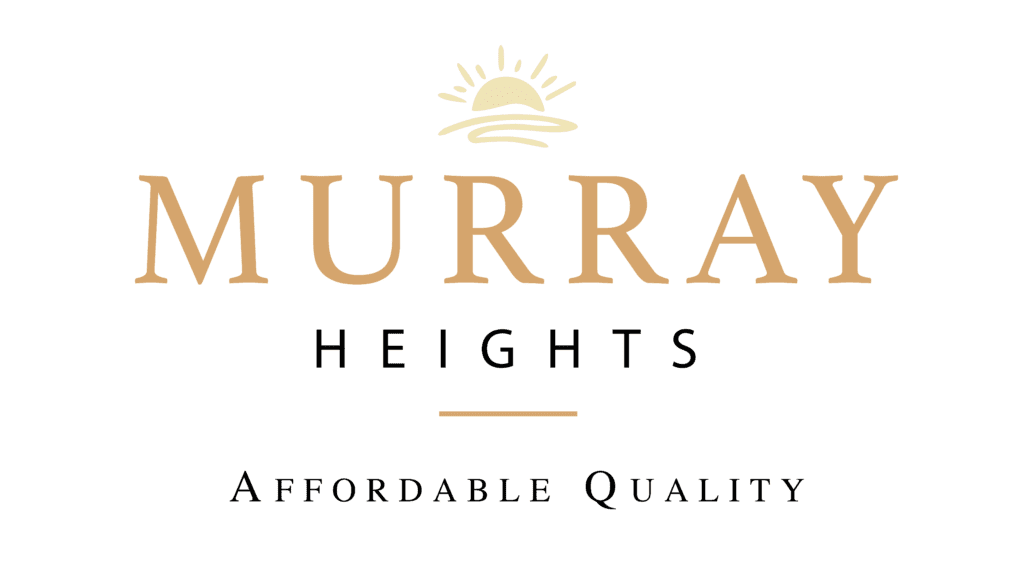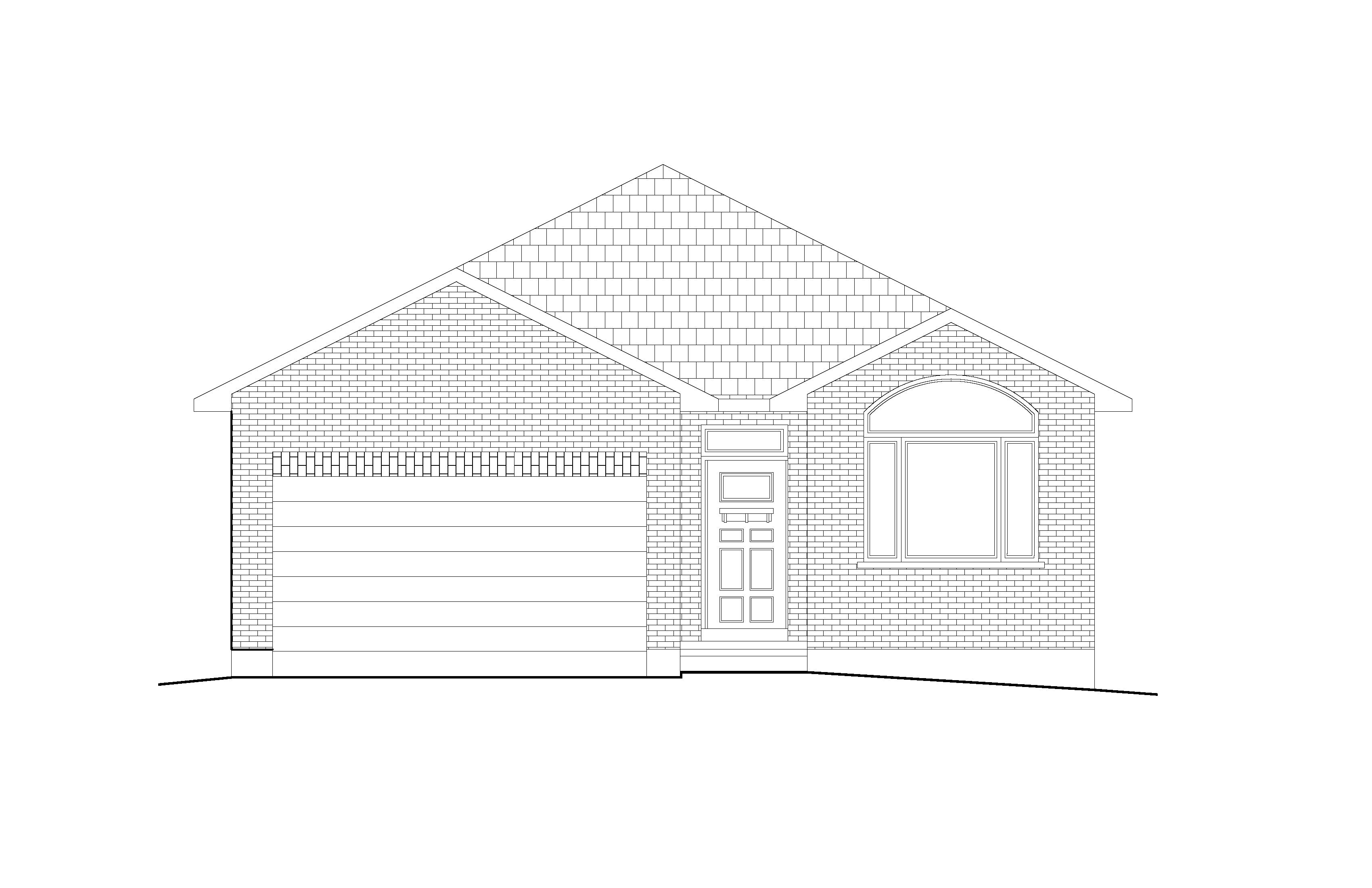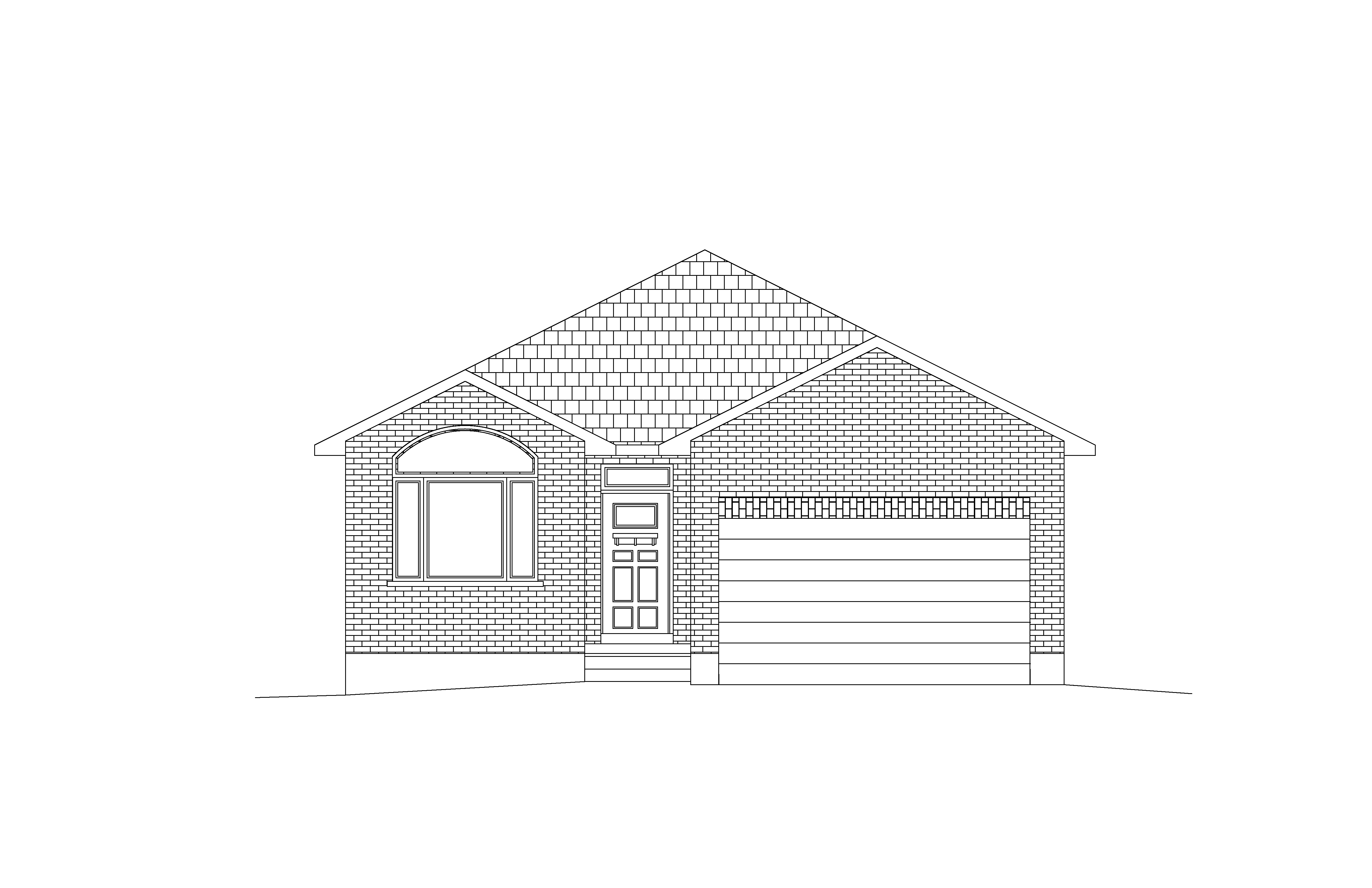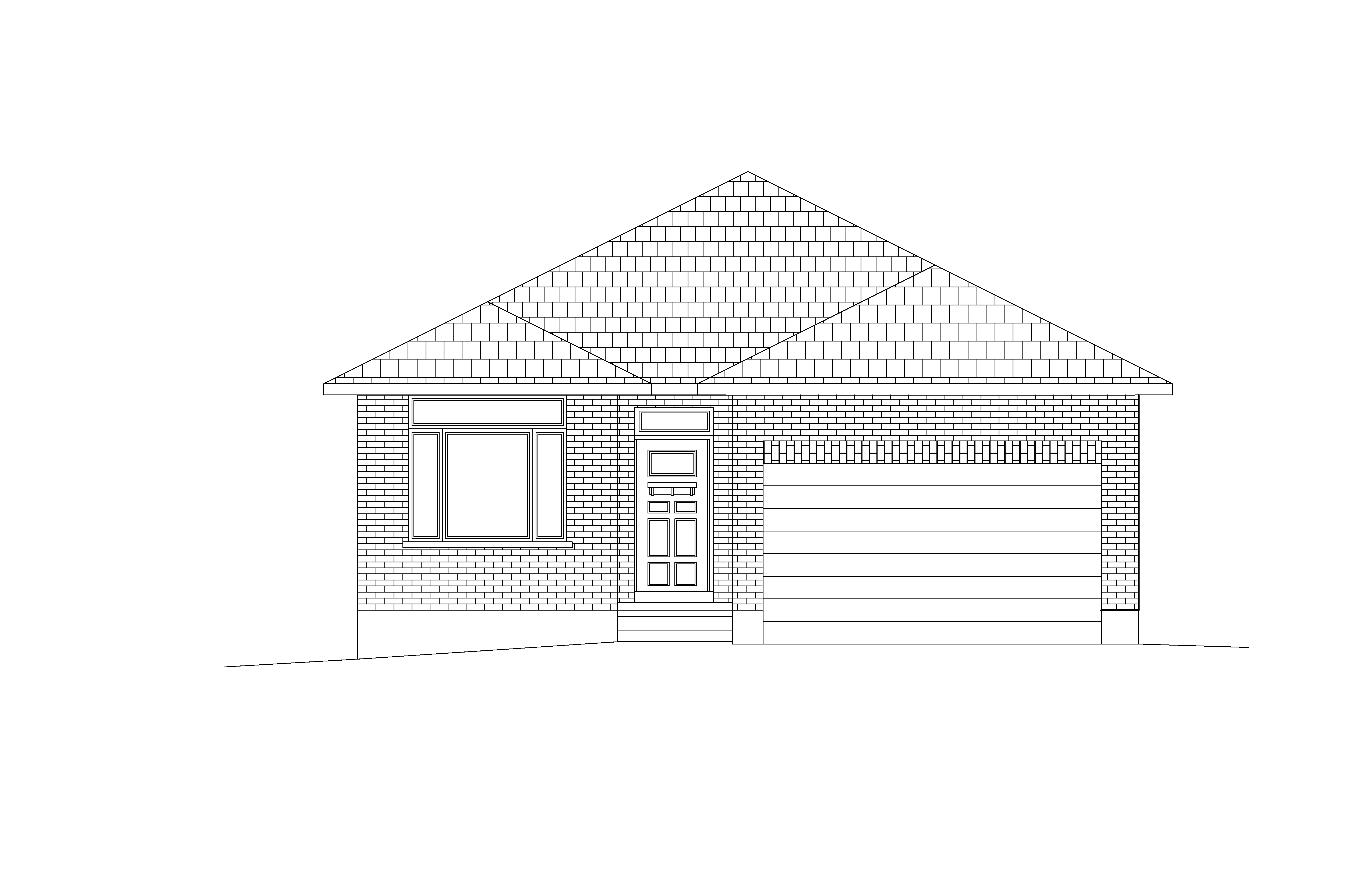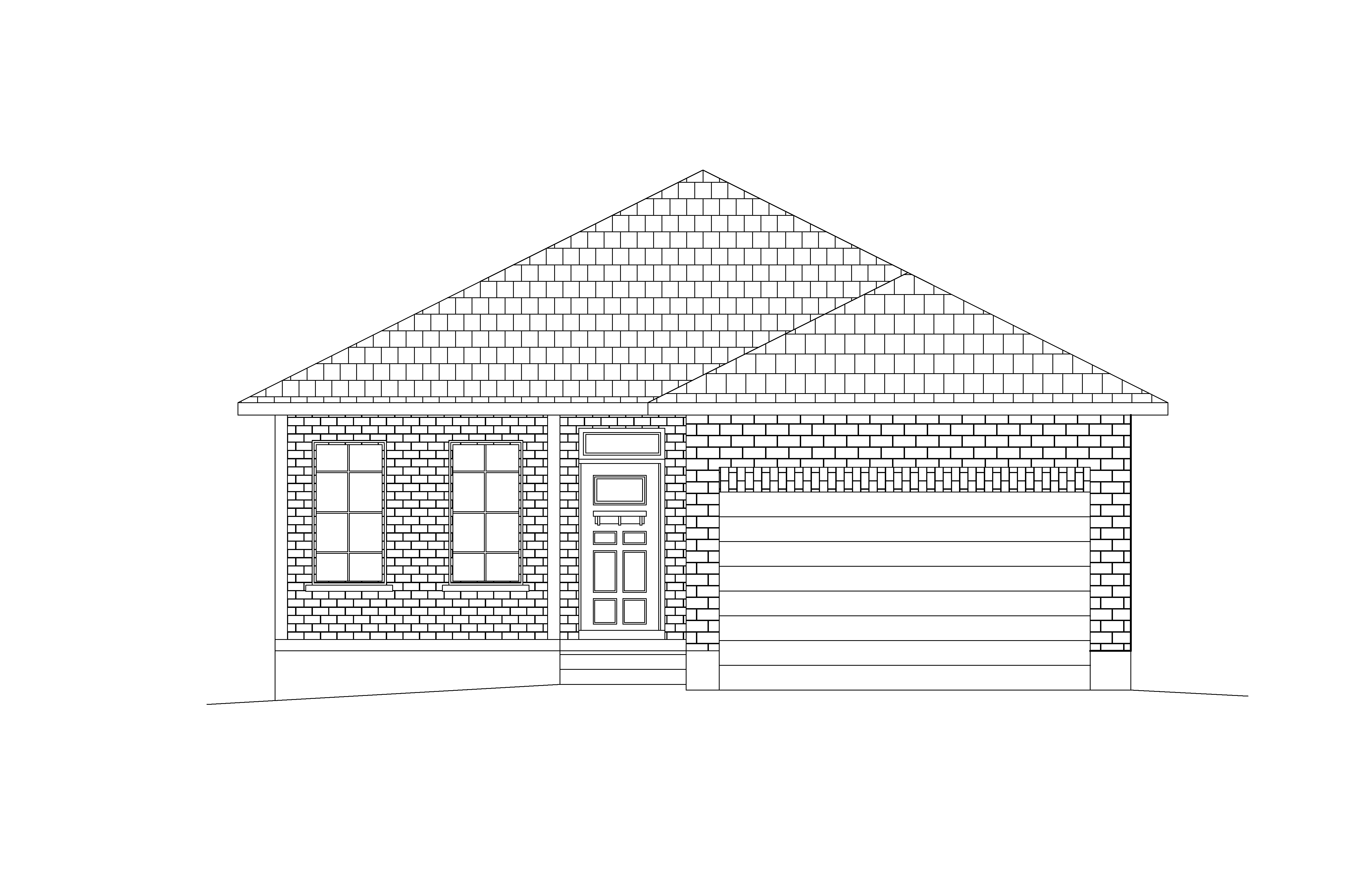Quick Close Inventory Home
21 Matheos Crescent
A Griffon model "B" bungalow.
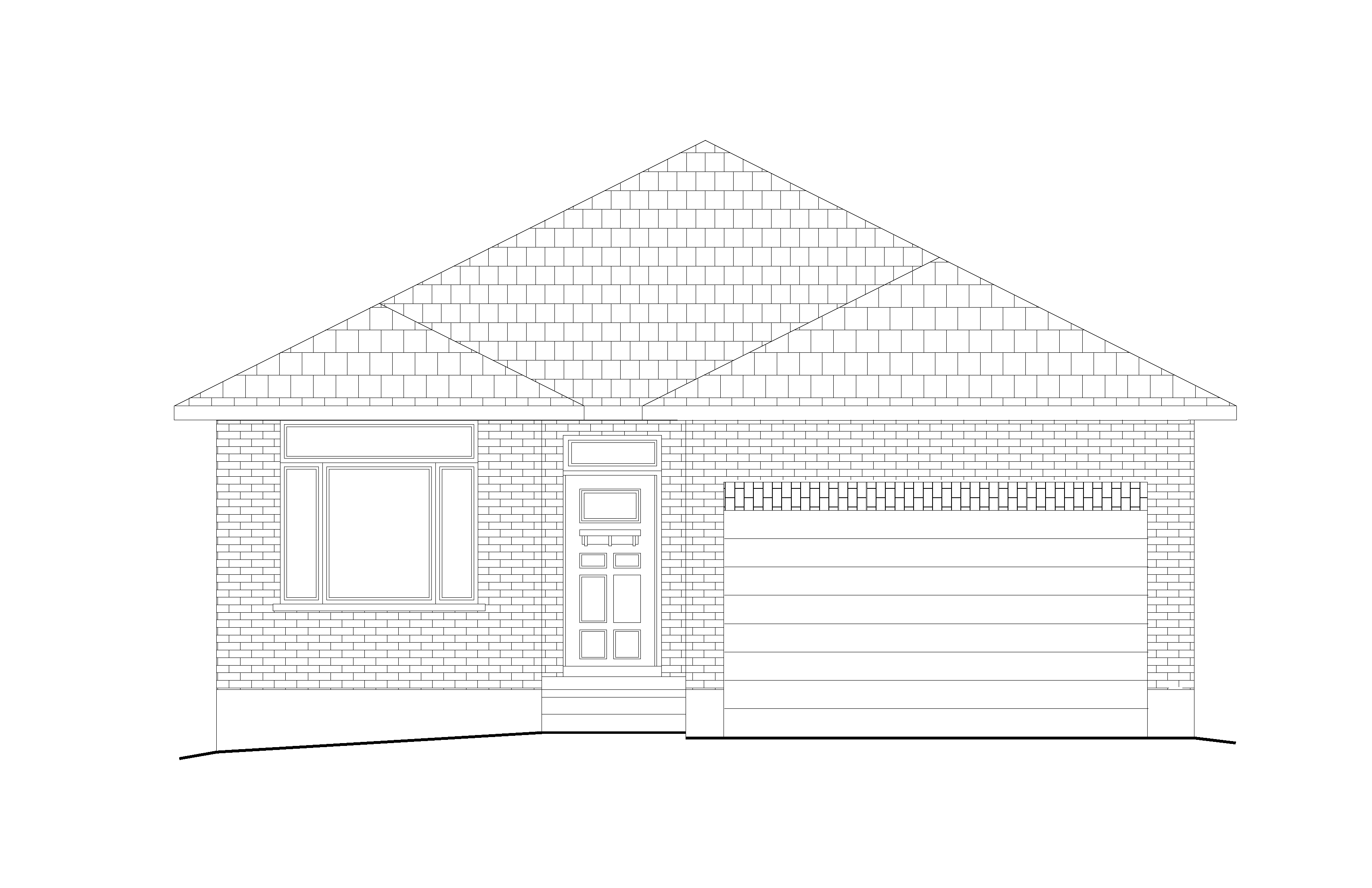
ParseError: Unmatched '}'
Lot 29 Phase 2 - 21 Matheos Crescent
3 Bedrooms
2 Bathrooms
1553 ft2
The Griffon plan, with elevation "B", is another favourite design. The oversized primary suite is a huge hit, and the walk-in closet is a dream. The second and third bedrooms are separated to the opposite side of the home, and lend themselves to families or those looking for guest rooms and home offices. The rear kitchen on this model is unique, offering a more central great room space accented with a raised tray ceiling that defines the space. The garden door from the kitchen to the covered rear yard is perfectly placed to offer great access for those backyard barbecues.
Learn more about The Griffon here.Click on the floorplan to show detailed dimensions.
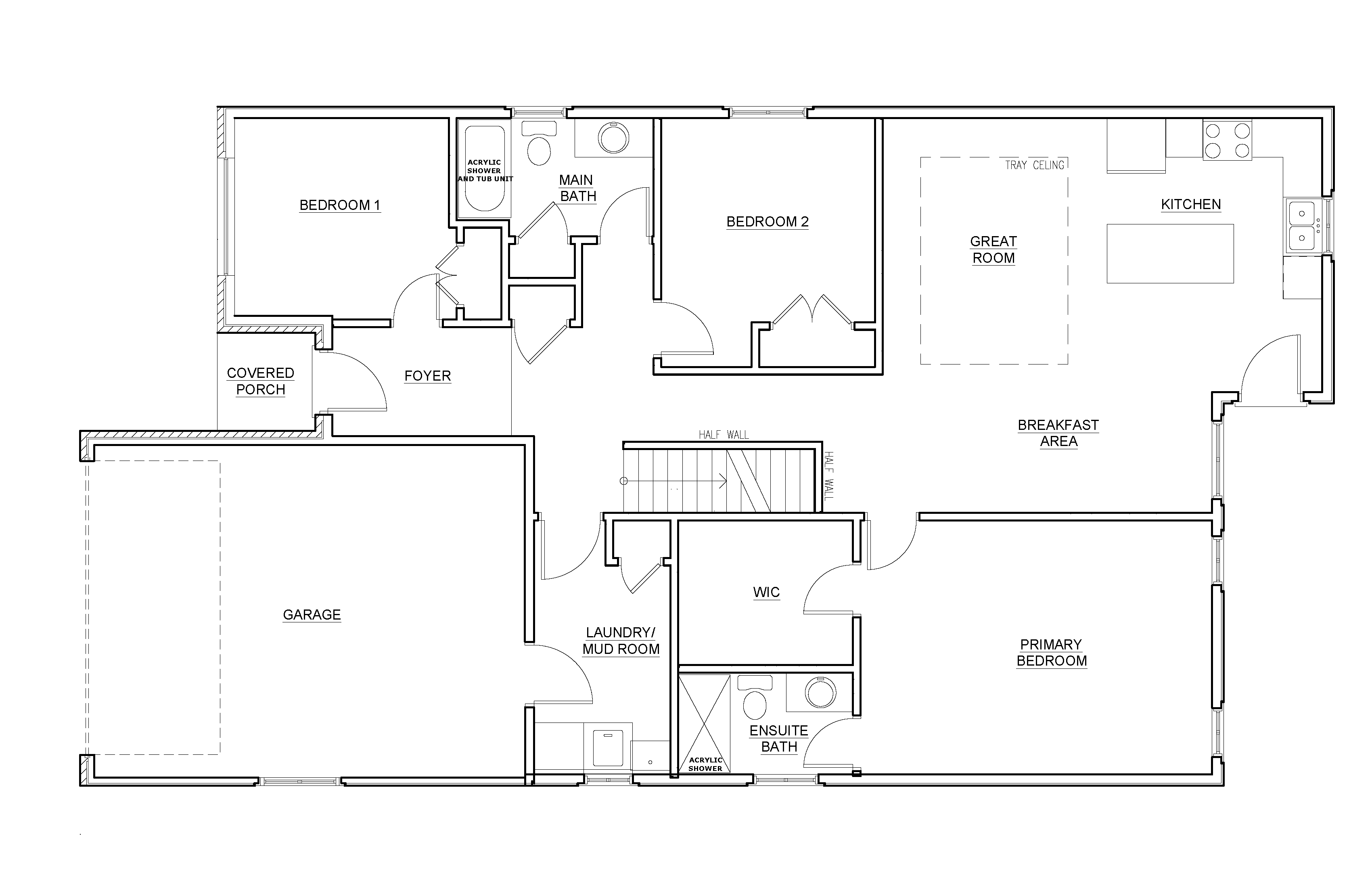
All materials and specifications vary and are subject to change. Floor plan renders and elevation renders are approximate dimensions. Space may vary from the stated floor plans.
Loving the look of this home? Get in touch with our sales department!
Greg Timlin, General Manager
(613) 967 – 6560 (Ext 2)
sales@staikoshomes.com

