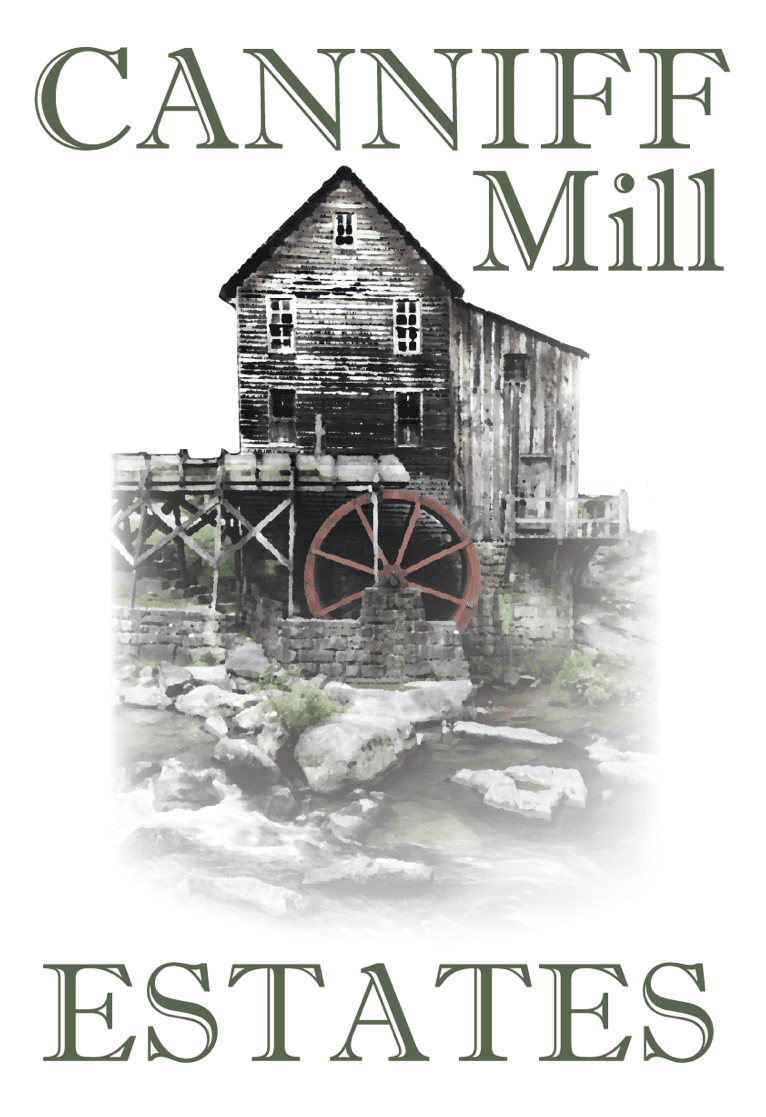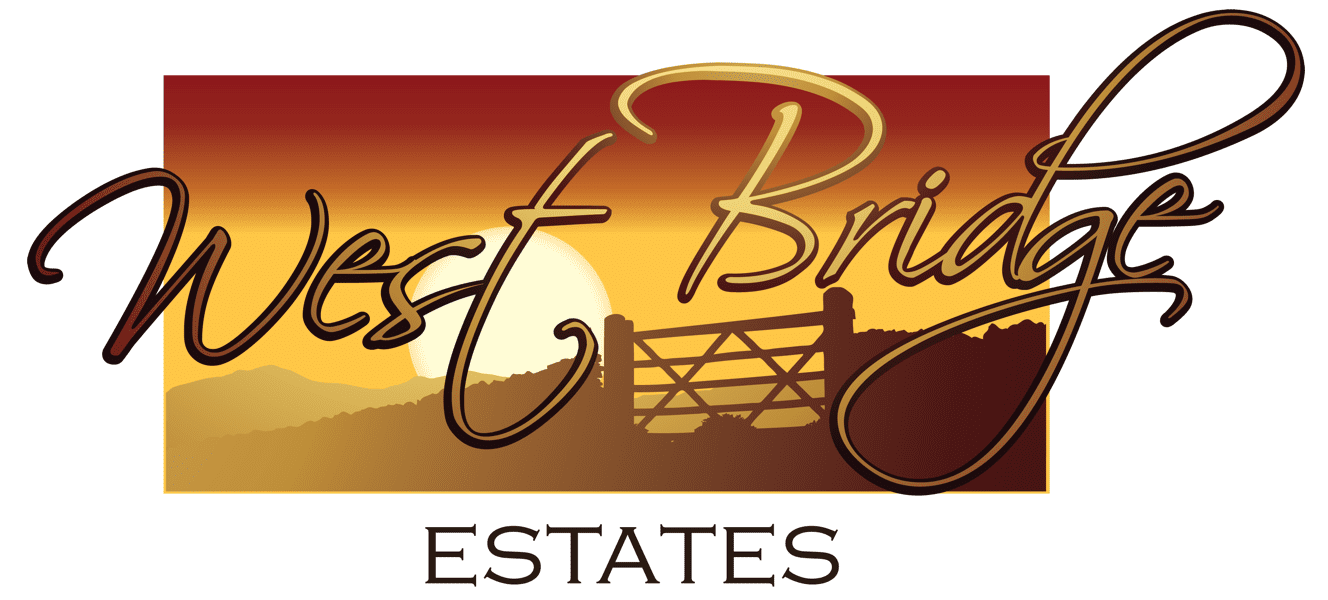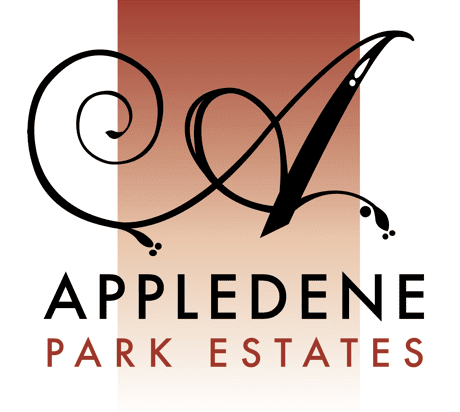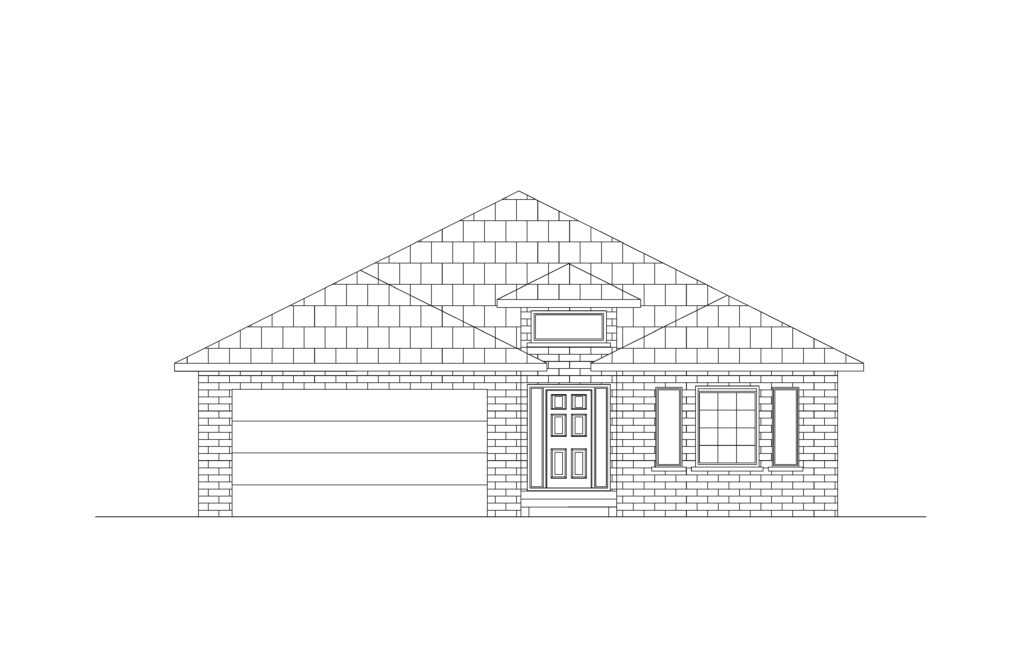
The Cedar
The Cedar has an open concept layout that features a partially private covered back area, office space or an alternate kitchen and dining layout.
3 Bedrooms
Flex Room
Flex Room
2 Bathrooms
1600 - 2200 ft2


The Cedar has an open concept layout that begins in the front foyer and opens up into the kitchen, dining room and great room. This particular design features a flex room to best cater to your lifestyle, and/or an alternative kitchen and dining room layout for a more formal feel. Additionally The Cedar offers a partially private, covered back area accessible with a large sliding glass door just off the great room.
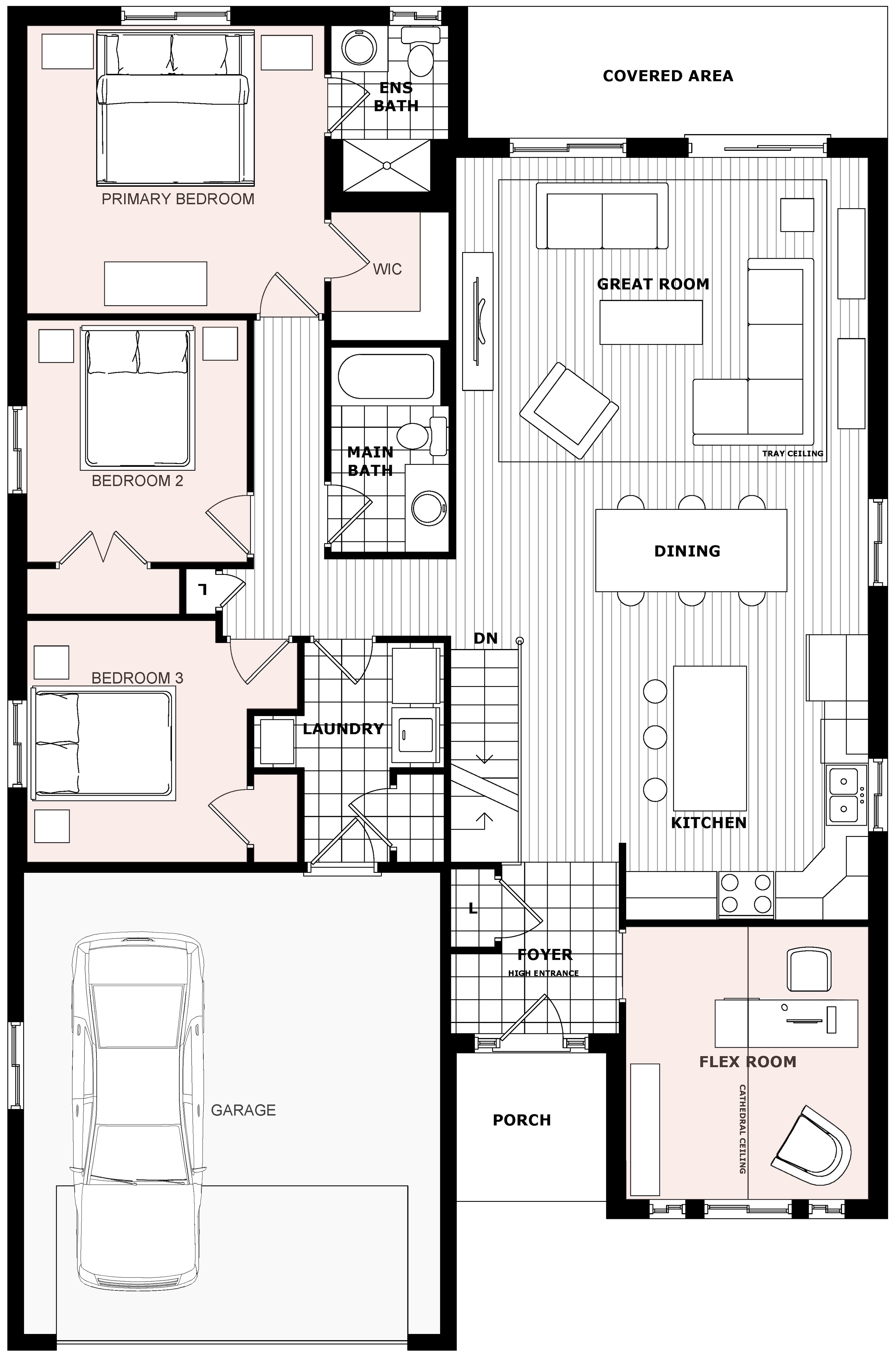
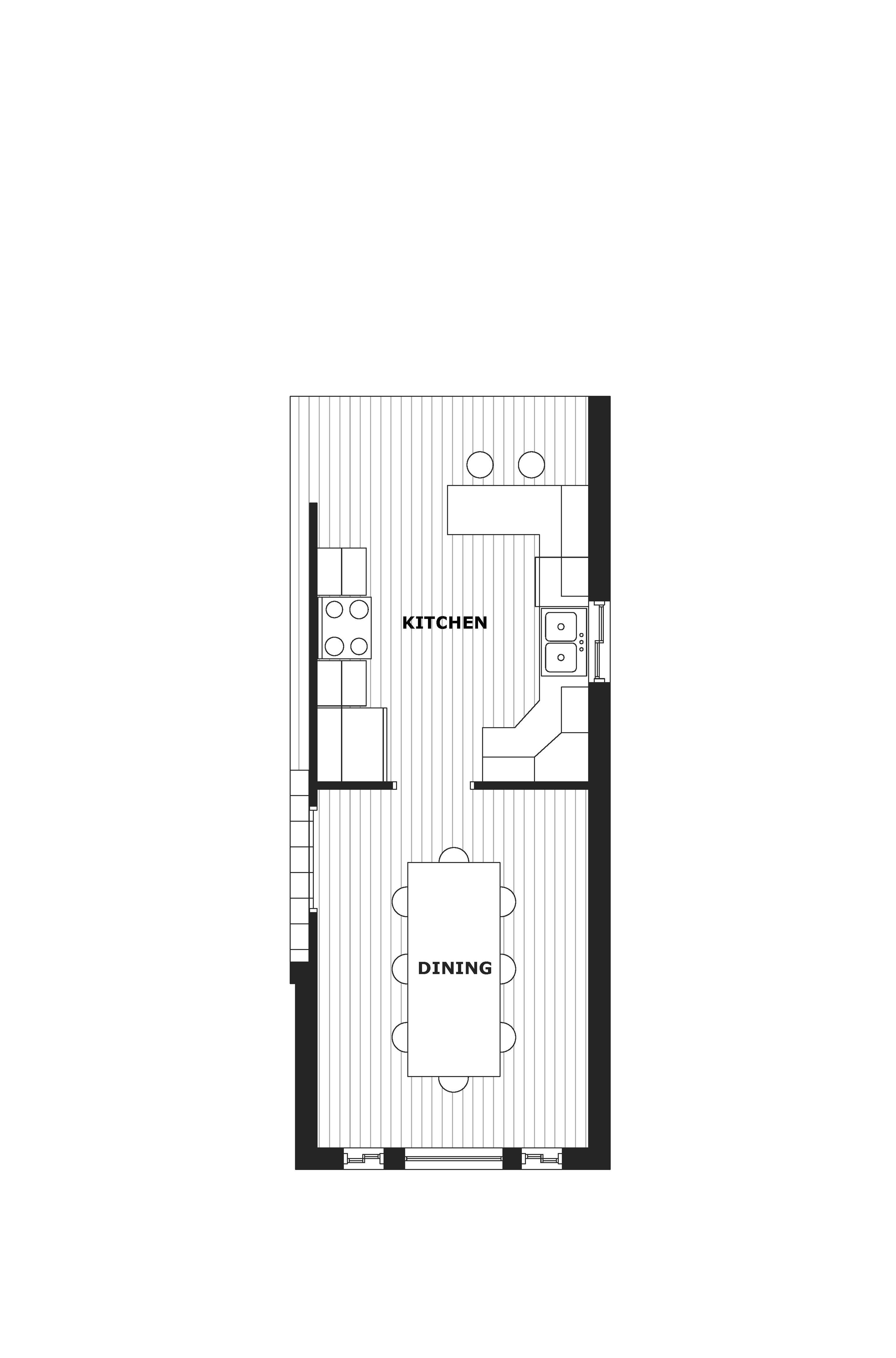
All materials and specifications vary and are subject to change. Floor plan renders and elevation renders are approximate dimensions. Space may vary from the stated floor plans. All floor plans can be customized to fit purchasers’ needs concerning lot sizing and budgeting.
For standard features of our homes and optional upgrades, refer to Quality Features – Single Dwellings.
Loving the look of this home? Get in touch with our sales department!
Greg Timlin, General Manager
(613) 967 – 6560 (Ext 2)
sales@staikoshomes.com

