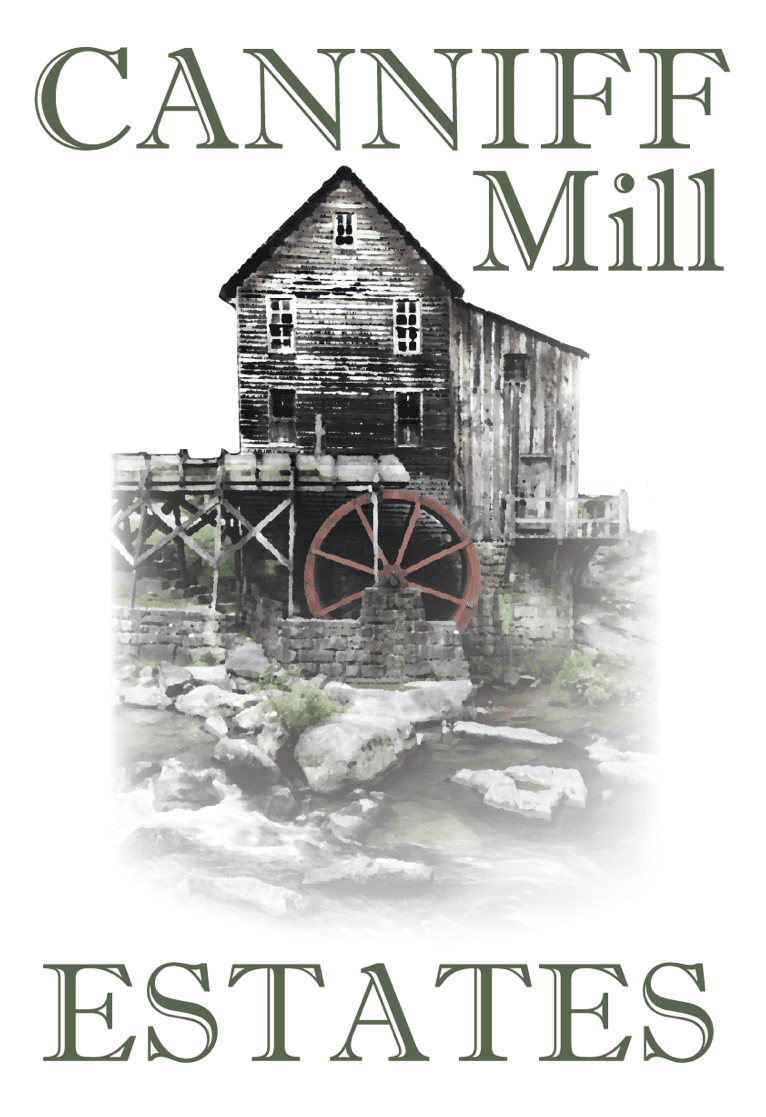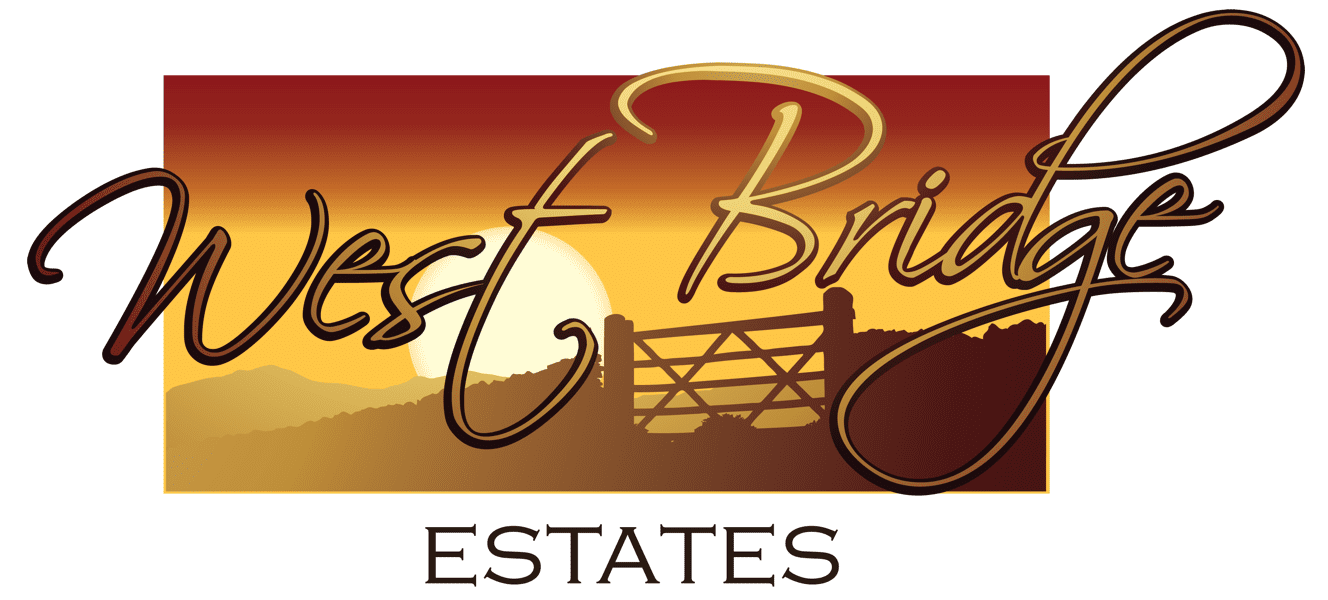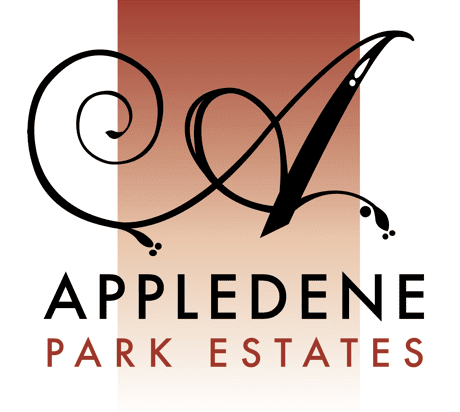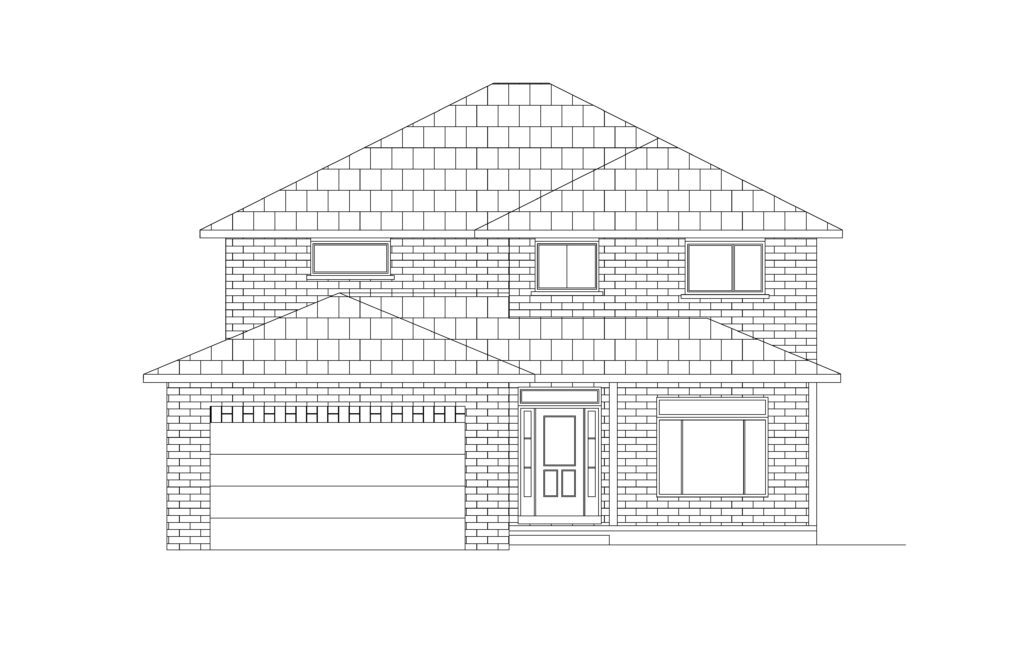
The Elmwood
The Elmwood features a grand, 'L'-shaped, open concept staircase going up to the second floor, a beautiful, large walk-in closet and ensuite combo, and a second floor laundry room.
4 Bedrooms
Flex Room
Flex Room
3 Bathrooms
2700 - 3200 ft2
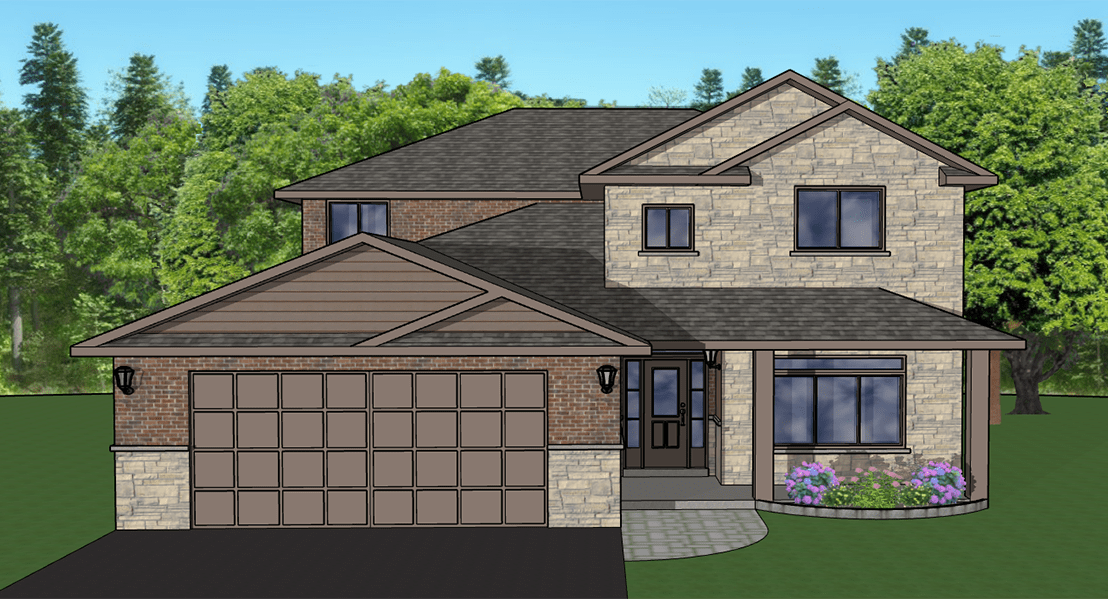
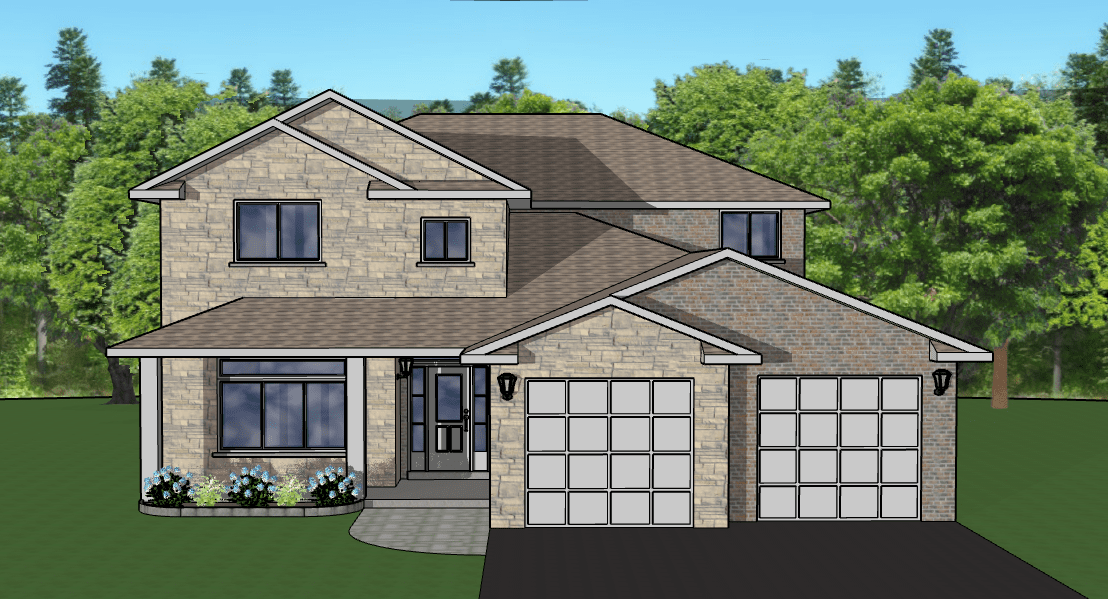
The Elmwood is an open concept floor plan beginning at the front foyer and continuing through the kitchen, dining room and great room. This model features a large walk-through pantry accessible from the garage, a flex room/home office perfect to cater to your lifestyle, and a grand, 'L'-shaped, open concept staircase going up to the second floor. Additionally, The Elmwood primary bedroom includes a large walk-through closet that leads to the beautiful ensuite bathroom which features his and hers sinks and a combined shower and bathtub.

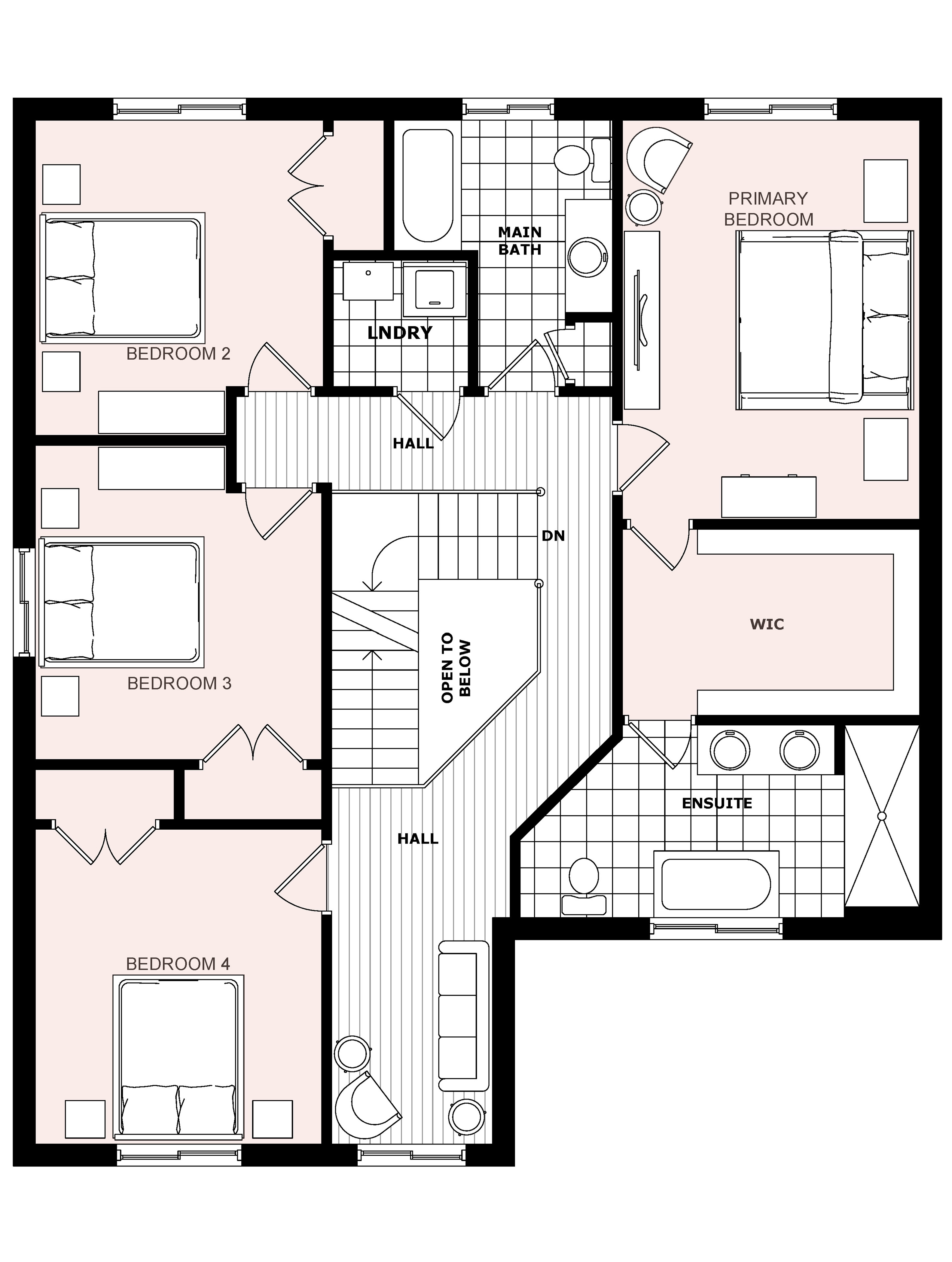
All materials and specifications vary and are subject to change. Floor plan renders and elevation renders are approximate dimensions. Space may vary from the stated floor plans. All floor plans can be customized to fit purchasers’ needs concerning lot sizing and budgeting.
For standard features of our homes and optional upgrades, refer to Quality Features – Single Dwellings.
Loving the look of this home? Get in touch with our sales department!
Greg Timlin, General Manager
(613) 967 – 6560 (Ext 2)
sales@staikoshomes.com

