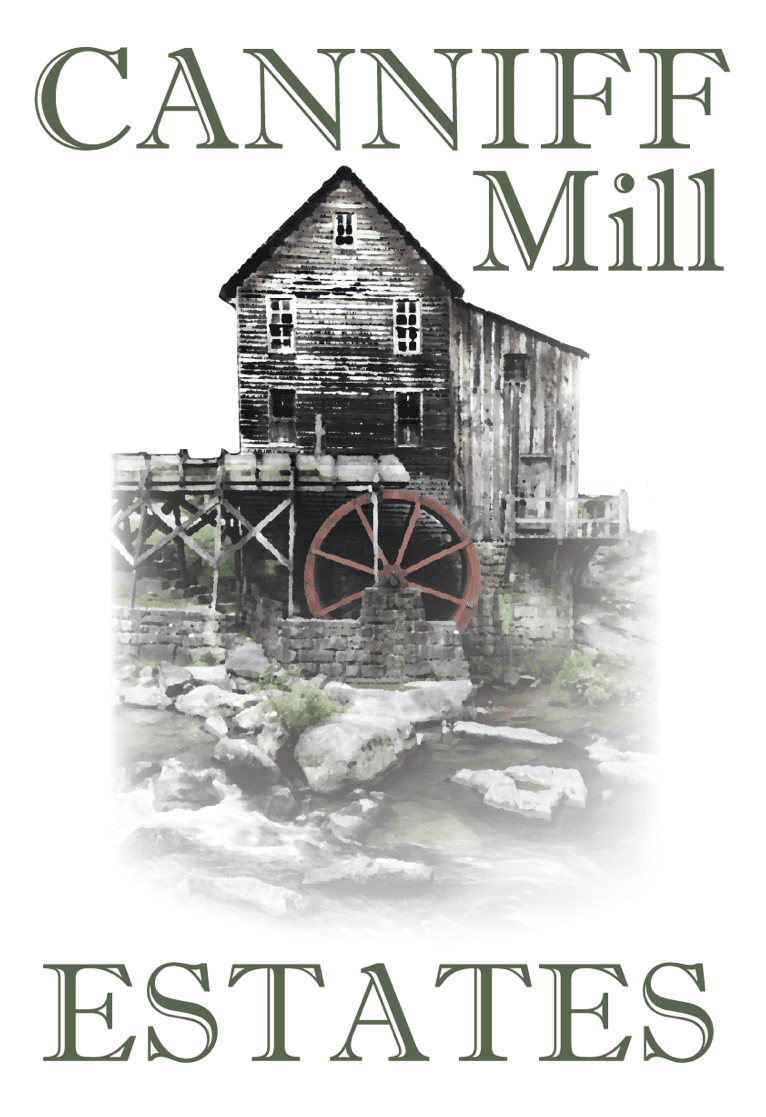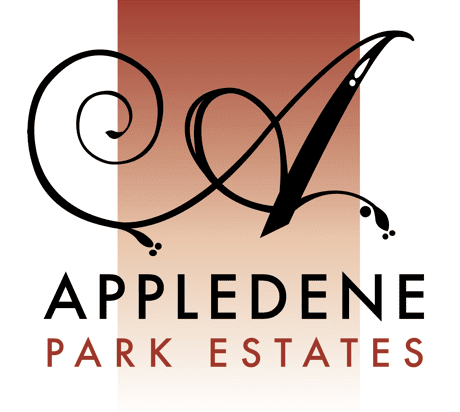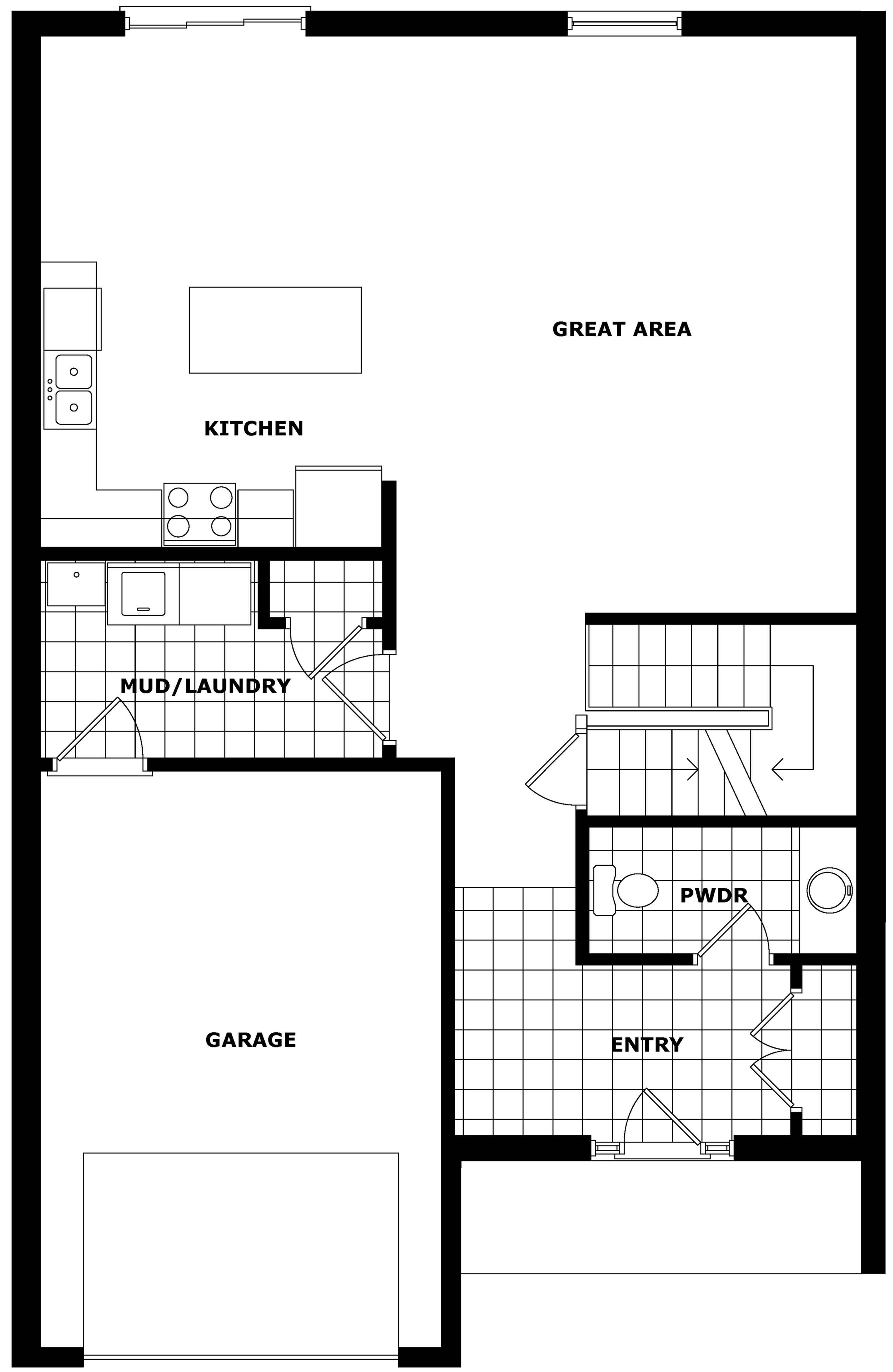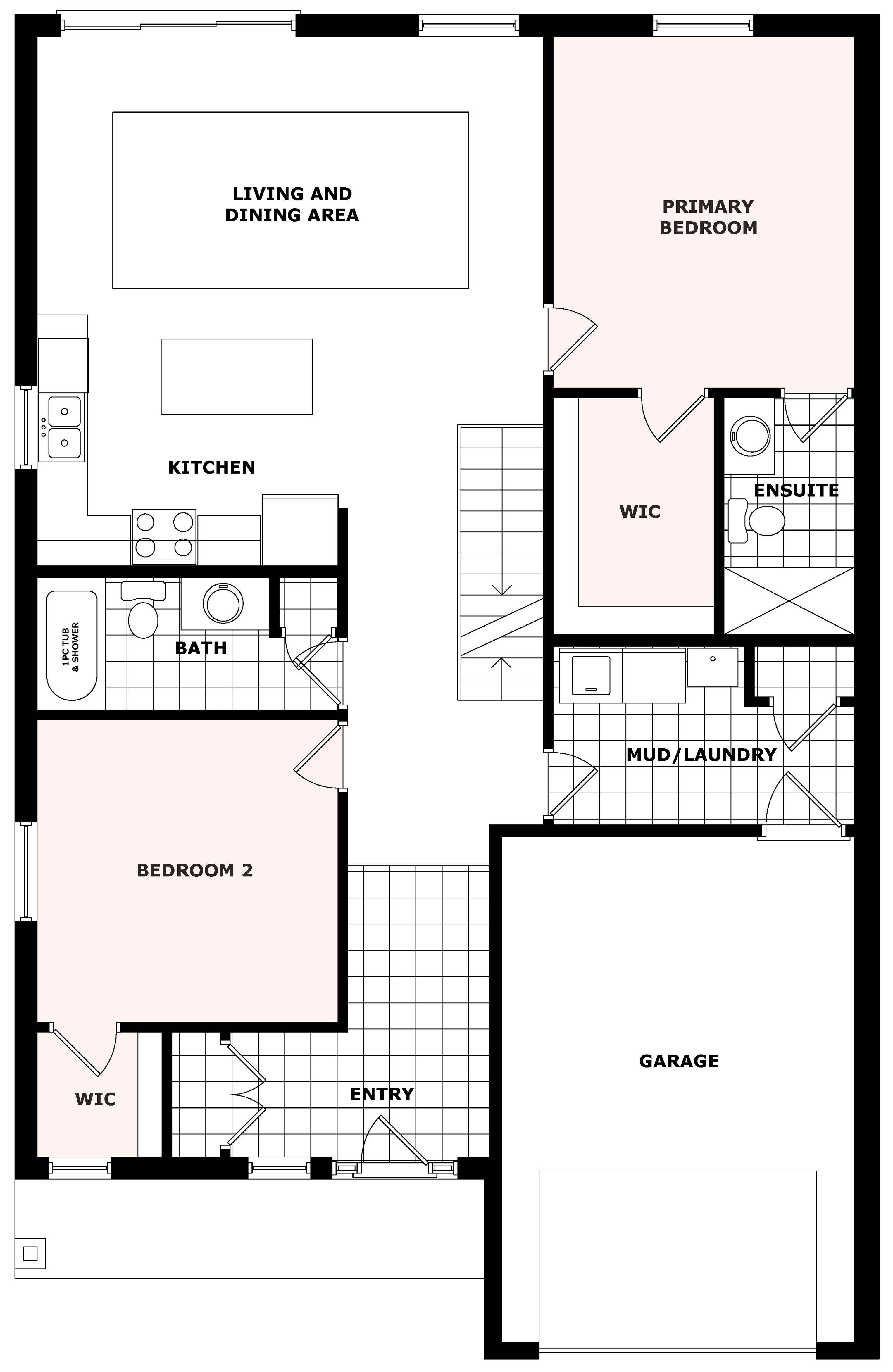
Five Plex


The Five Plex Townhome offers three different floor plan options across the five units. The exterior floor plan features a second bedroom with a walk-in closet, a primary bedroom with a large walk-in closet and ensuite, and a large sliding glass door just off the dining room and great room allowing access to the backyard.
The first interior floor plan includes a powder room adjacent to the front foyer, a primary bedroom with a large ensuite featuring his and hers sinks, and a 'U'-shaped staircase in the middle of the unit. The second floor includes two bedrooms, a bathroom, and an additional recreational area.
The second interior floor plan places both bedrooms on the second floor. The second bedroom has a walk-in closet, while the primary bedroom has a walk-through closet leading to a beautiful ensuite.
3 Bathrooms
Garage 310 ft2
Main Floor 955 ft2
Second Floor 685 ft2
3 Bathrooms
Garage 310 ft2
Main Floor 955 ft2
Second Floor 685 ft2
All materials and specifications vary and are subject to change. Floor plan renders and elevation renders are approximate dimensions. Space may vary from the stated floor plans. All floor plans can be customized to fit purchasers’ needs concerning lot sizing and budgeting.
Greg Timlin, General Manager
(613) 967 – 6560 (Ext 2)
sales@staikoshomes.com





