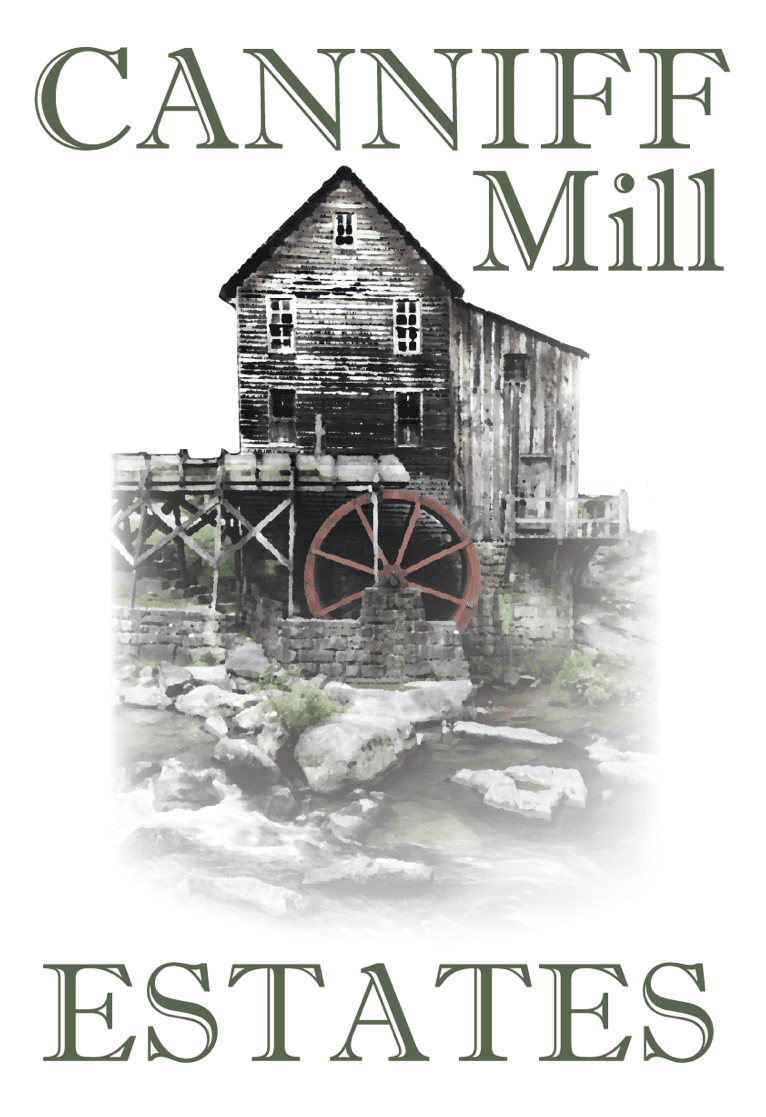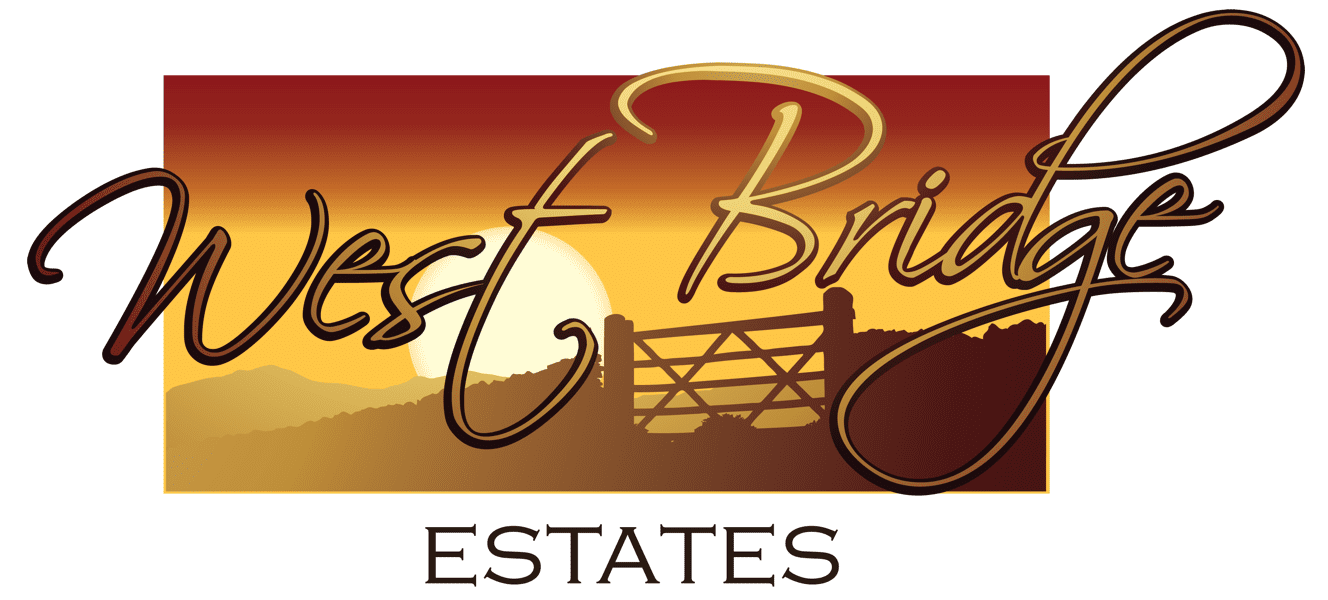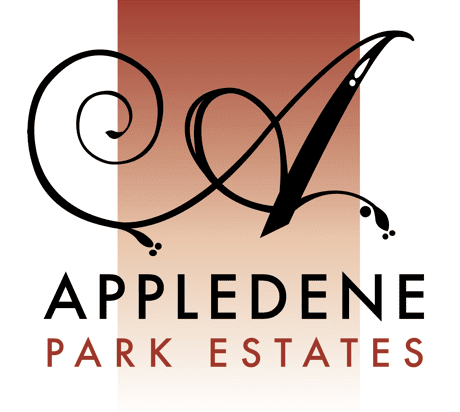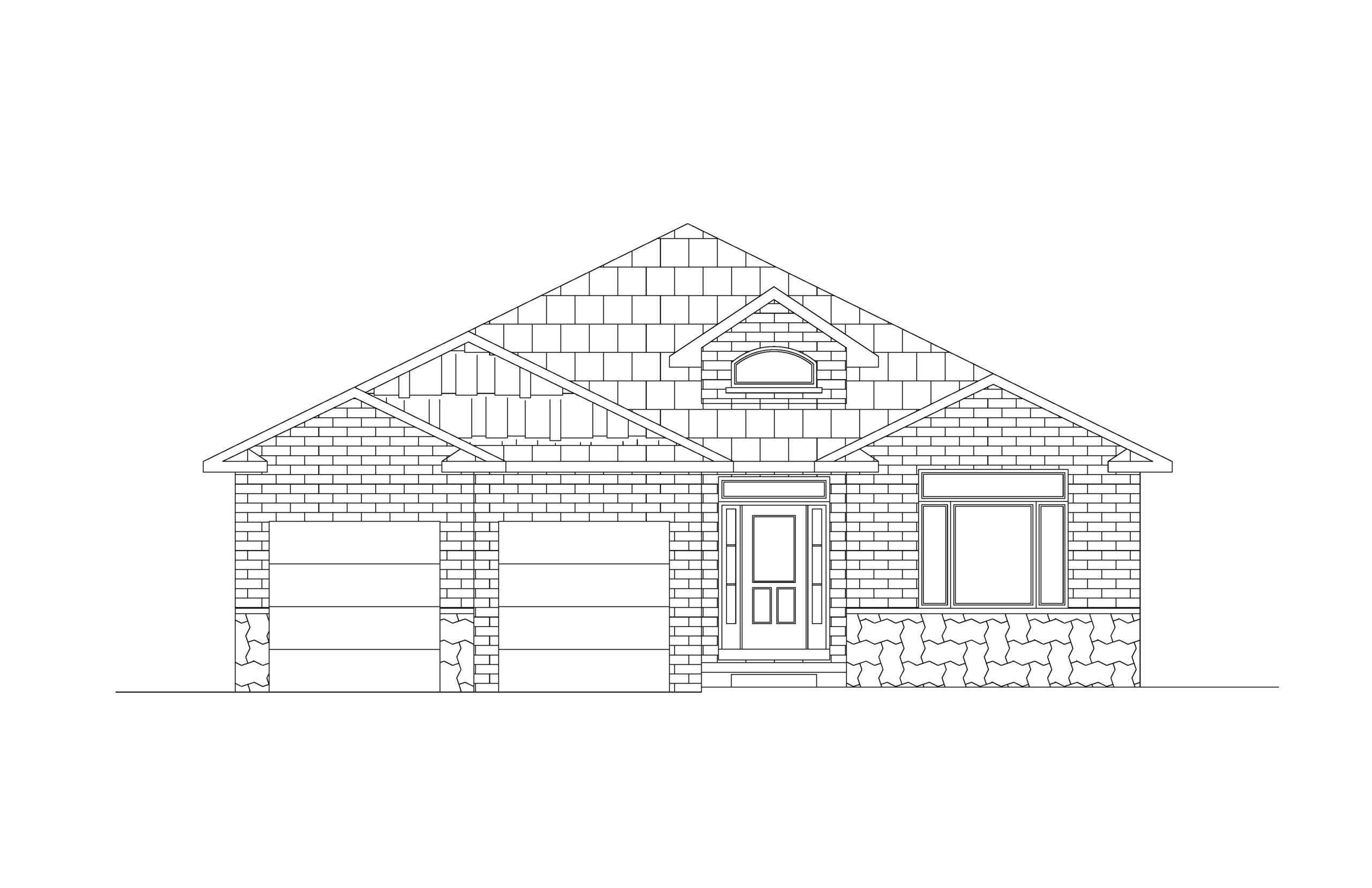
The Alder
The Alder includes a large great room, his and her's closets and convertible office space.
2 Bedrooms
Flex Room
Flex Room
2 Bathrooms
1700 - 2200 ft2
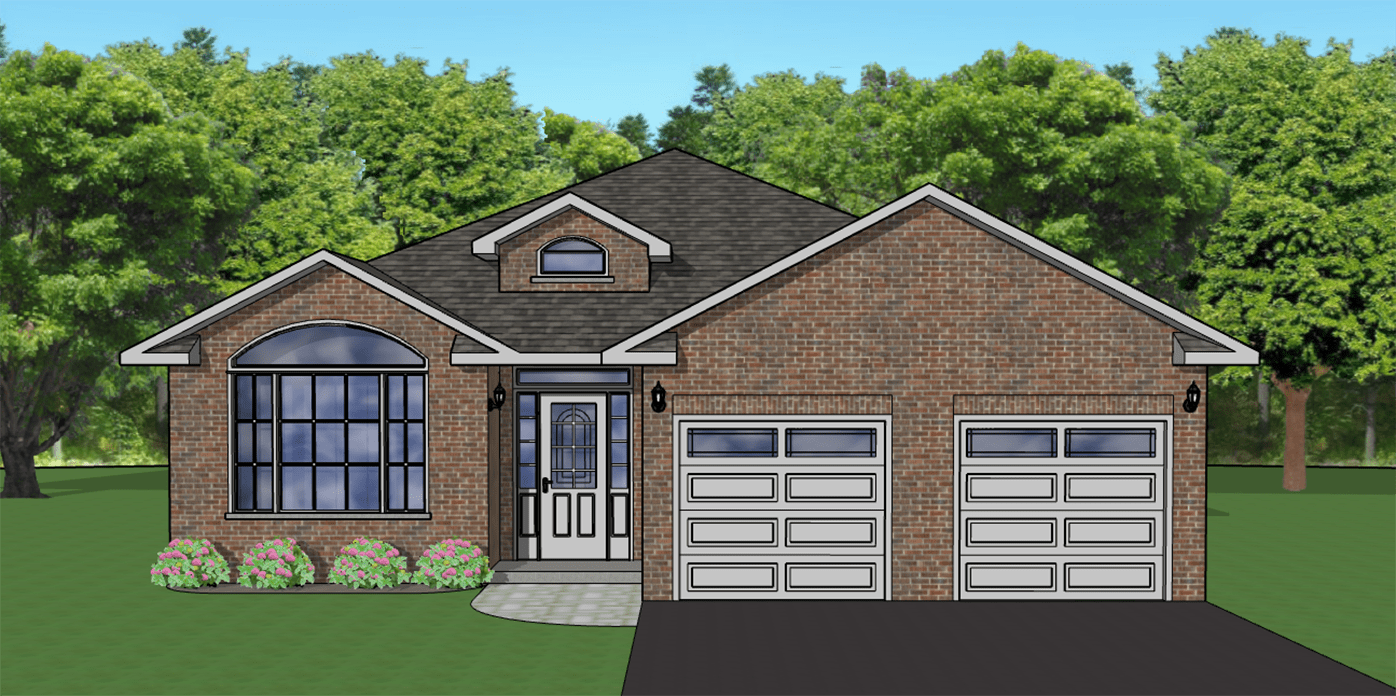
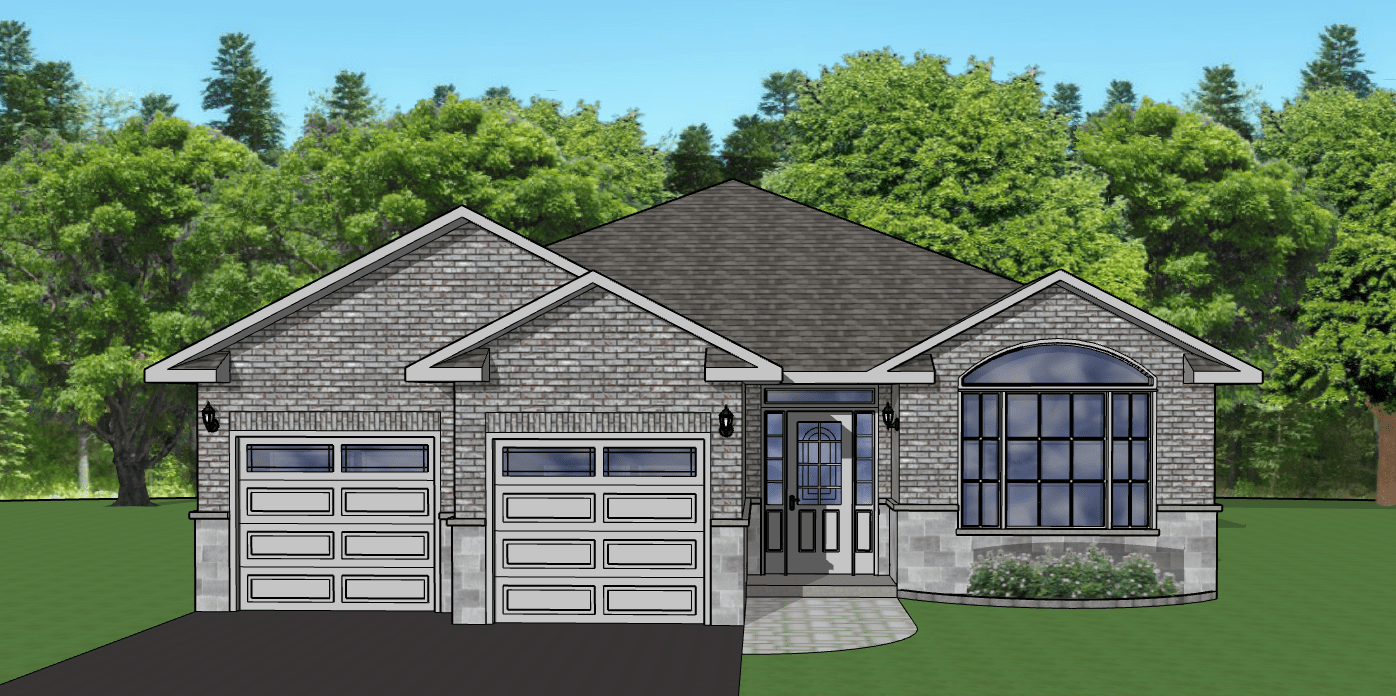
The Alder is an open concept plan starting from the front foyer and leading through the kitchen, dining and great room. This home offers many wonderful additions within the home and out, such as a back sliding glass door offering access to the beautiful backyard and a potential back patio. Additionally, the Alder features a large great room perfect for big family events, his and hers closets located in the primary bedroom, and a flex room that can be transformed into an office space, bedroom, playroom or anything that best suits your lifestyle!
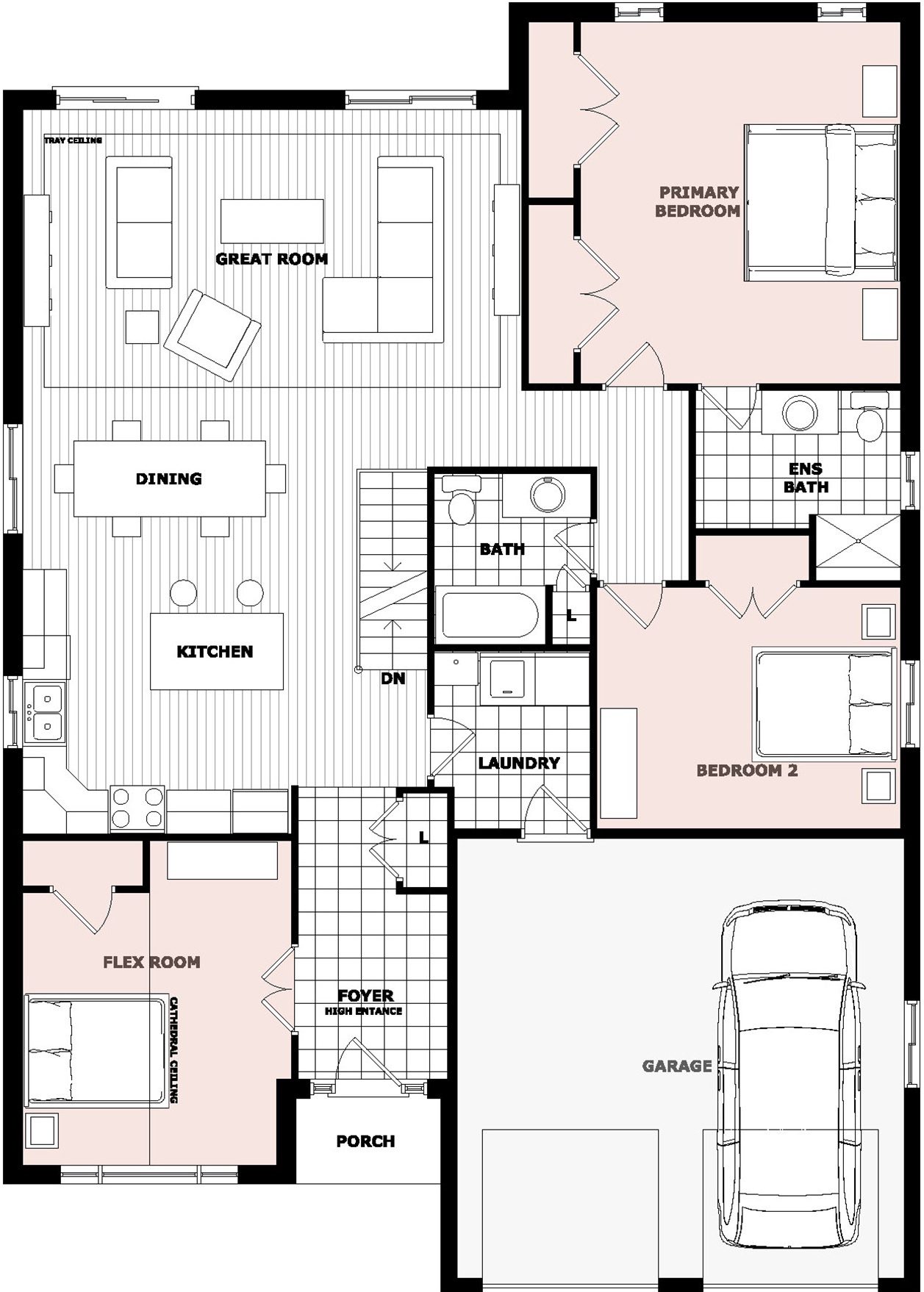
All materials and specifications vary and are subject to change. Floor plan renders and elevation renders are approximate dimensions. Space may vary from the stated floor plans. All floor plans can be customized to fit purchasers’ needs concerning lot sizing and budgeting.
For standard features of our homes and optional upgrades, refer to Quality Features – Single Dwellings.
Loving the look of this home? Get in touch with our sales department!
Greg Timlin, General Manager
(613) 967 – 6560 (Ext 2)
sales@staikoshomes.com

