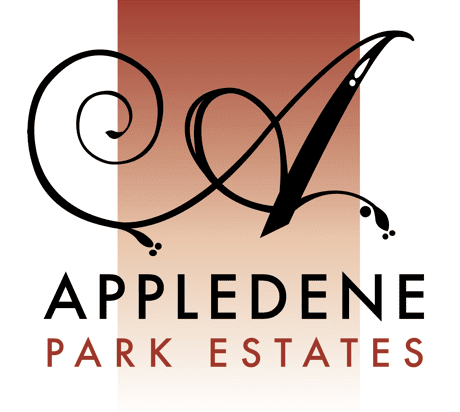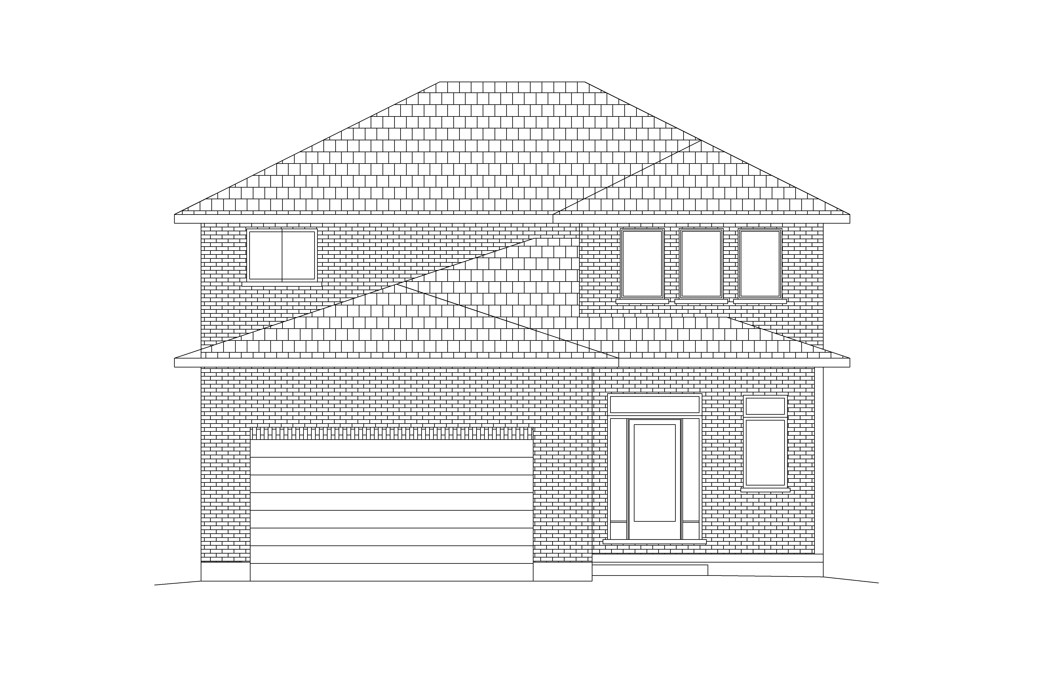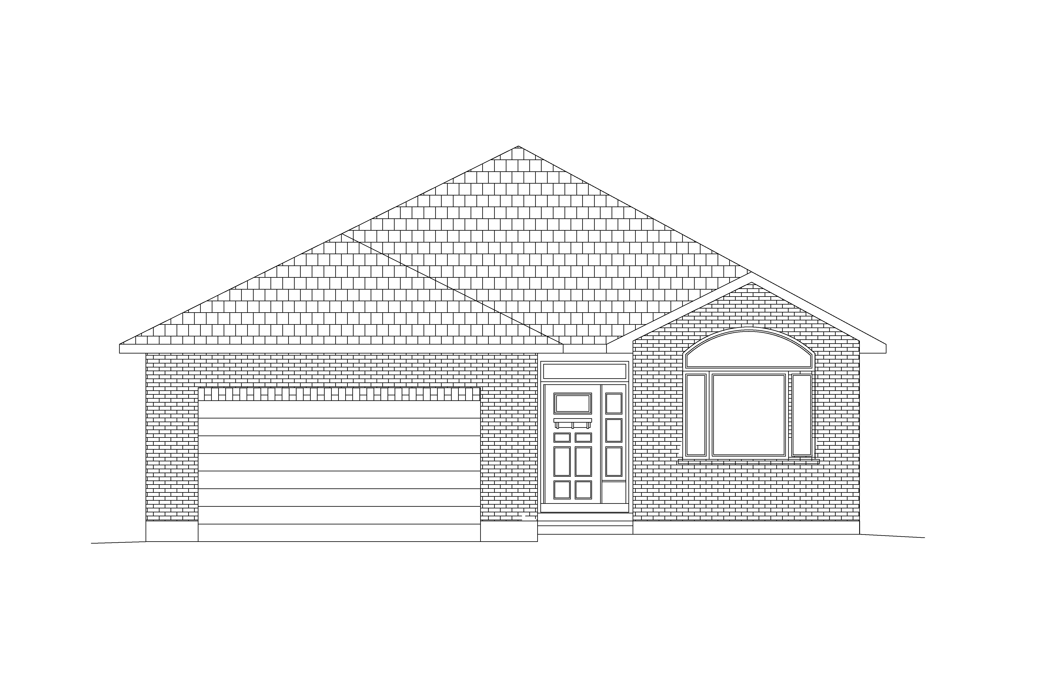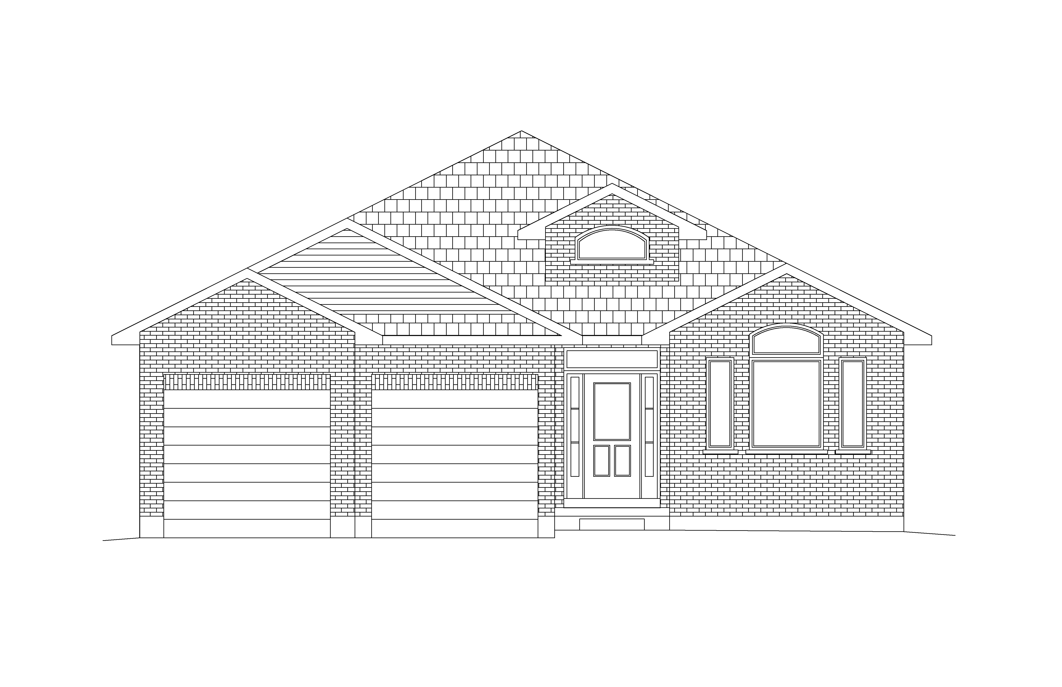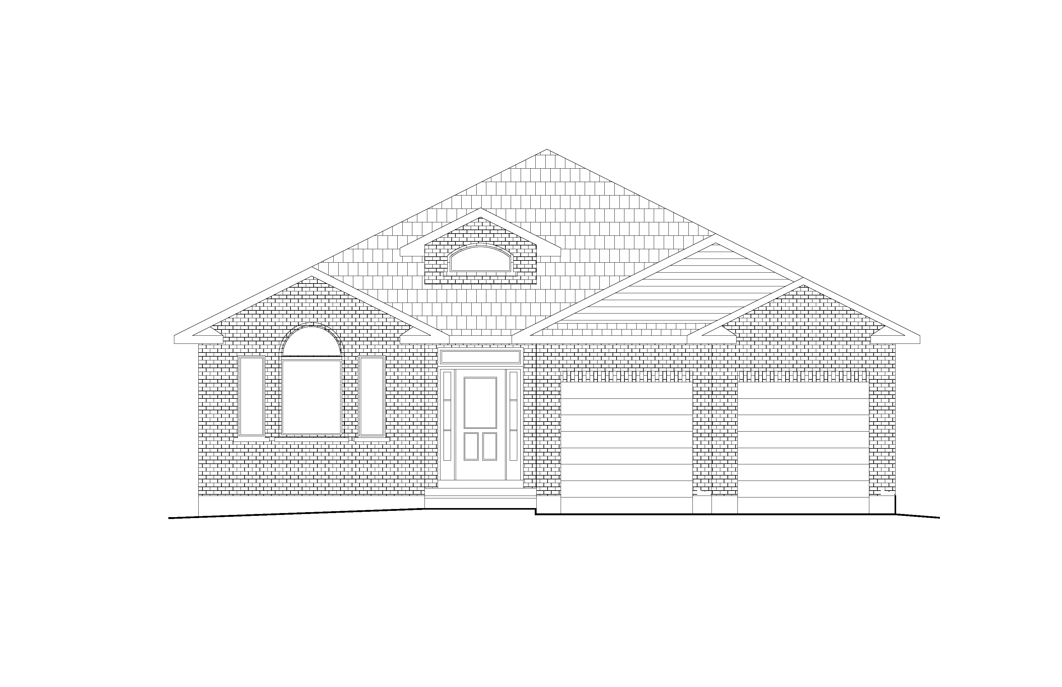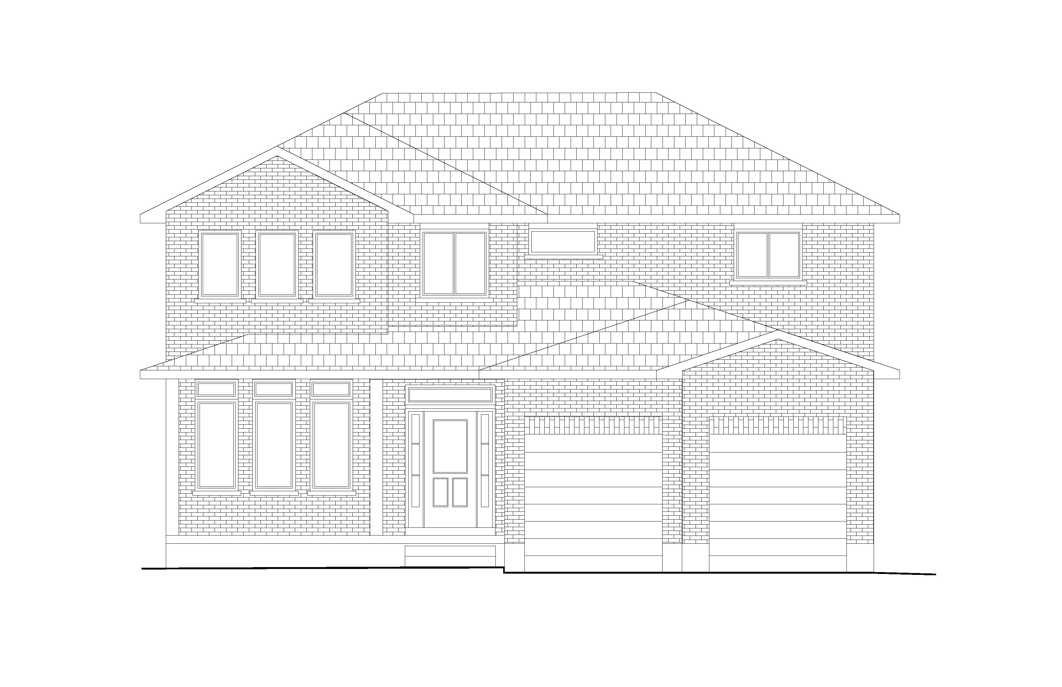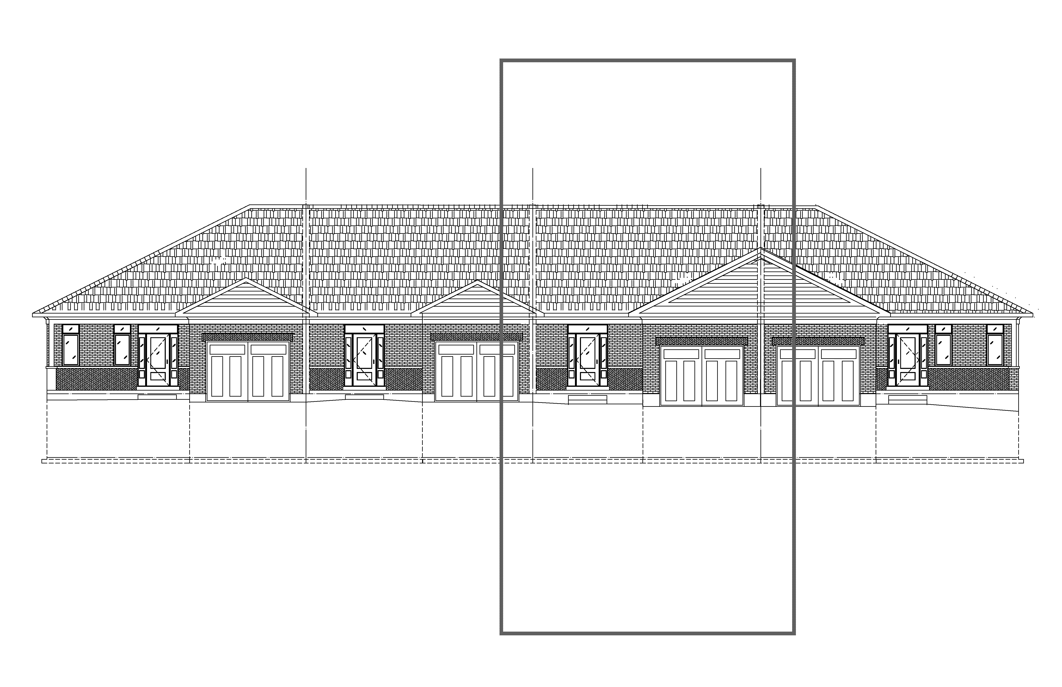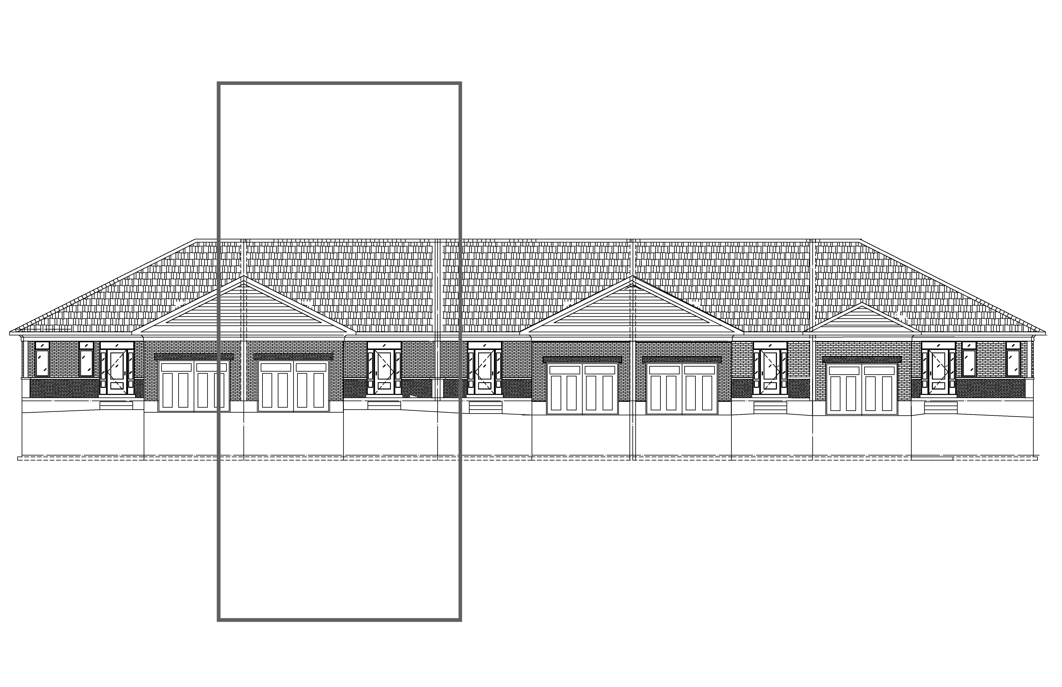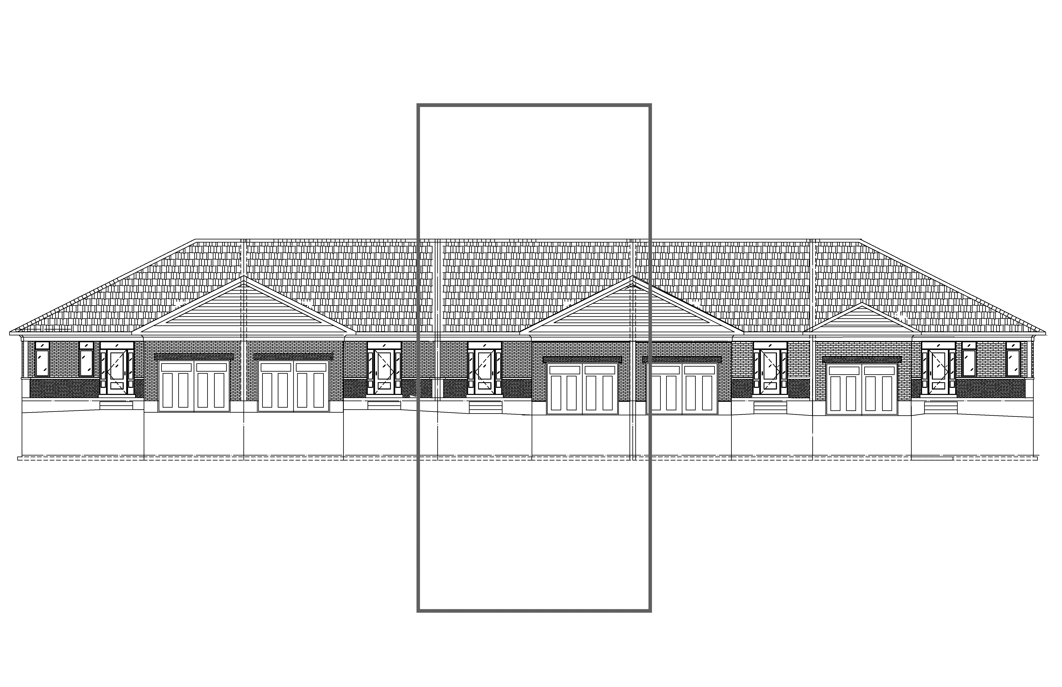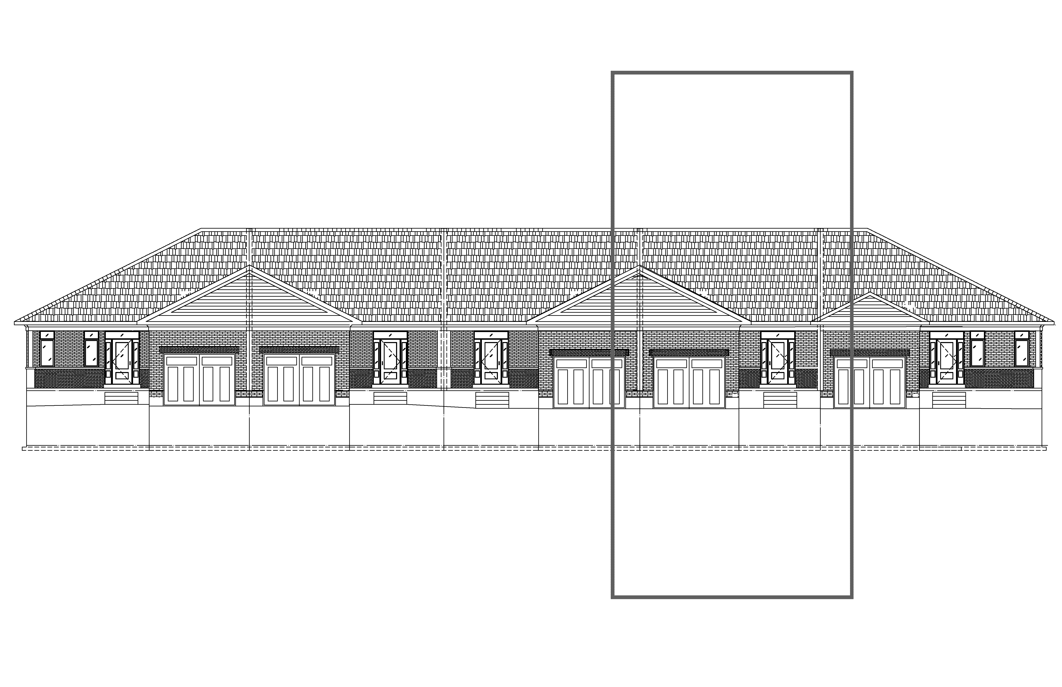Quick Close Inventory Home
19 Andrew Crescent
A Sumac bungalow. Our most popular two bedroom design.
SOLD
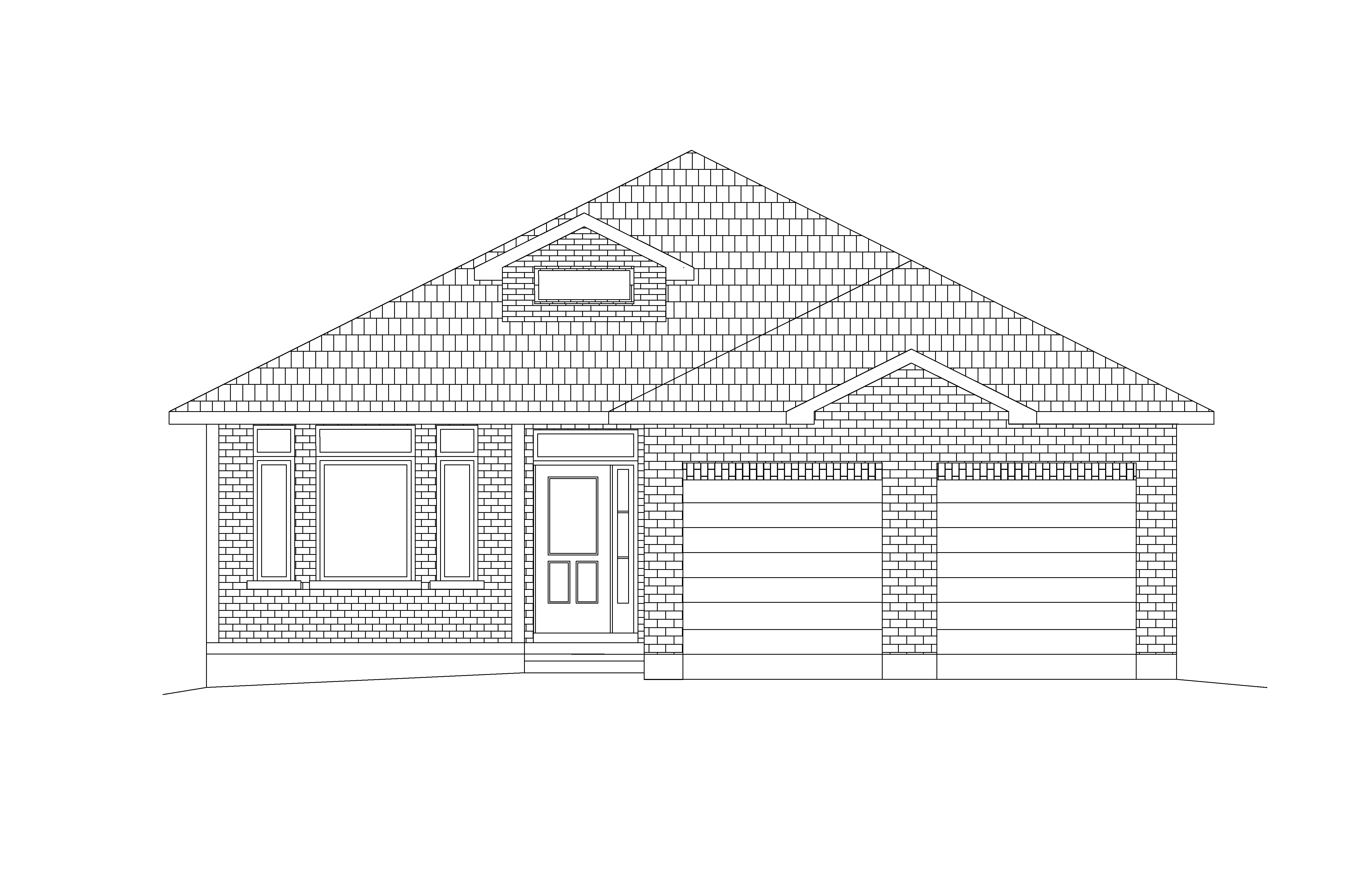
ParseError: Unmatched '}'
Lot 10 Phase 10 - 19 Andrew Crescent
2 Bedrooms
2 Bathrooms
1645 ft2
The Sumac design is our most popular two bedroom home. Today's retirees are often looking for homes that cater to their lifestyle, and the Sumac is a perfect fit for many. For many of these purchasers, the need for a three bedroom home has given way to the desire for two spacious bedrooms, providing room for themselves and the occasional guest. What makes the Sumac special is the separation between the primary suite and the guest room, offering the utmost privacy and flexibility. The side staircase design allowed us to flood the stairway and entrance with natural light from a huge window. Another standout feature is the rear of the home. Both the primary suite and the dining area protrude on the rear of the home to create a very sheltered and private backyard covered area. Other coveted features of this home that many of our purchasers seek include a covered front porch, the elongated kitchen with oversized island, and the spacious walk-in pantry.
Learn more about The Sumac here.Click on the floorplan to show detailed dimensions.

All materials and specifications vary and are subject to change. Floor plan renders and elevation renders are approximate dimensions. Space may vary from the stated floor plans.
Loving the look of this home? Get in touch with our sales department!
Greg Timlin, General Manager
(613) 967 – 6560 (Ext 2)
sales@staikoshomes.com

