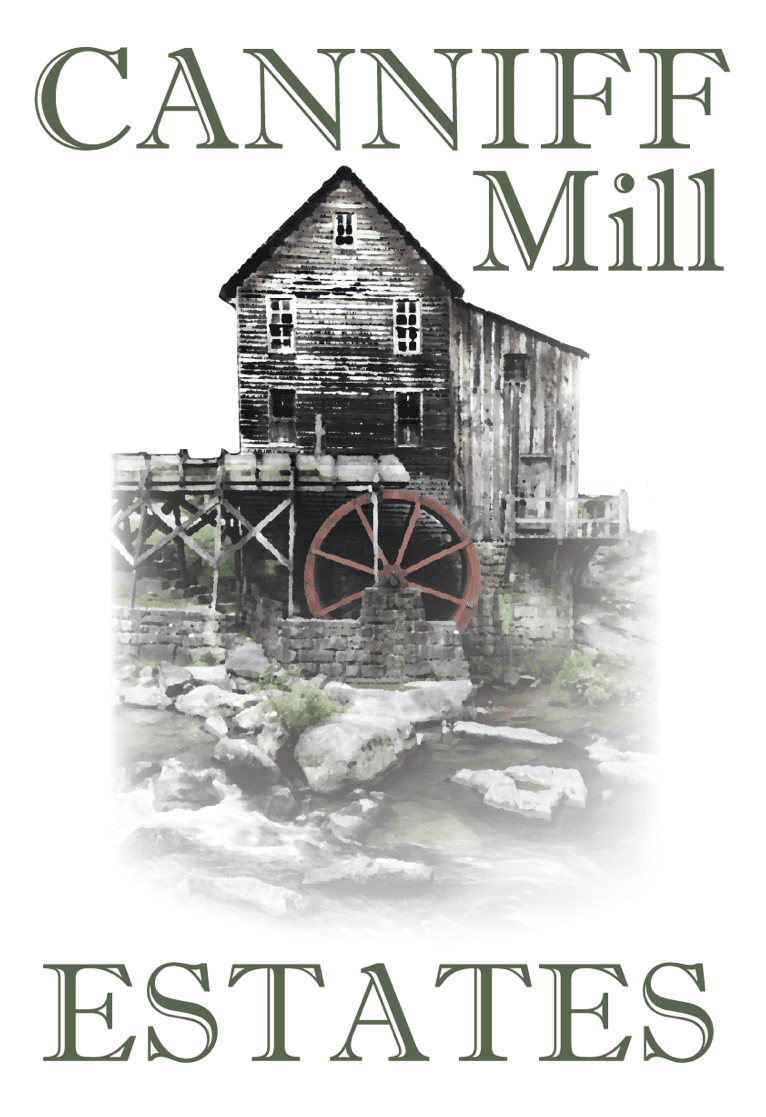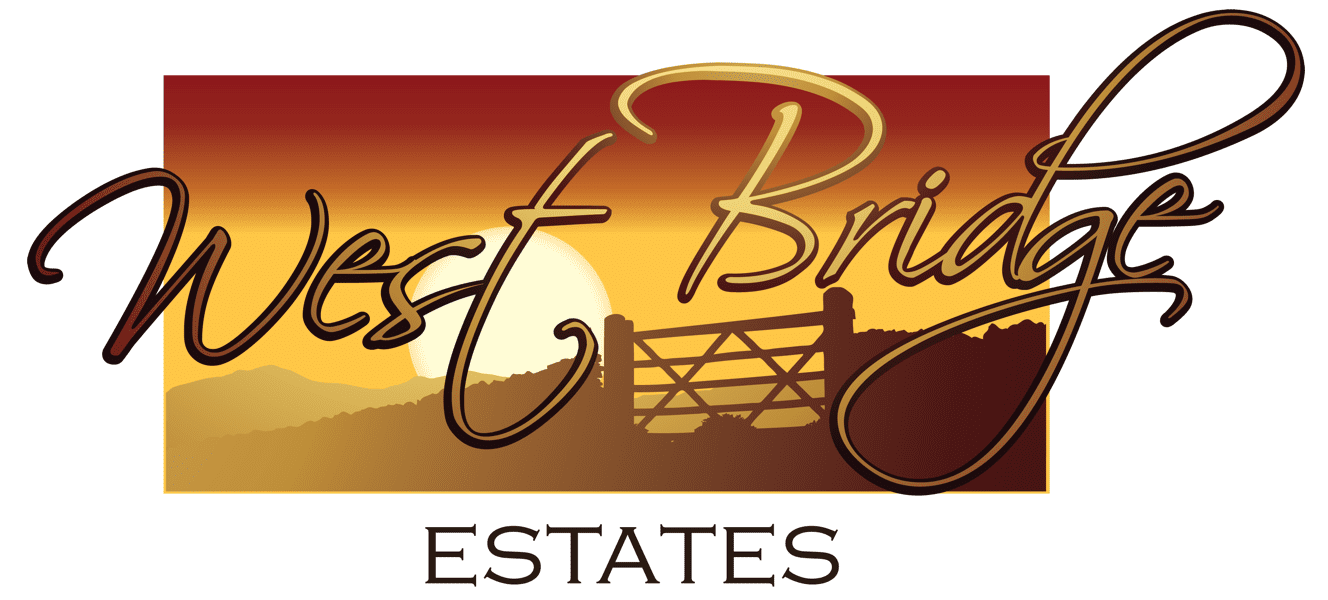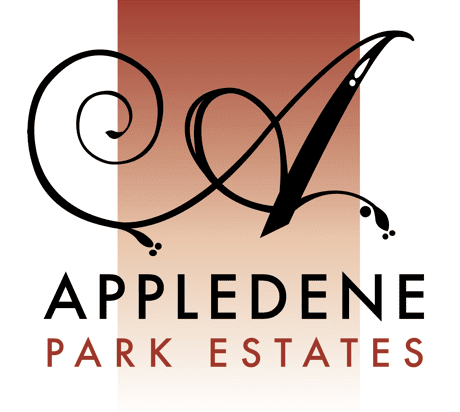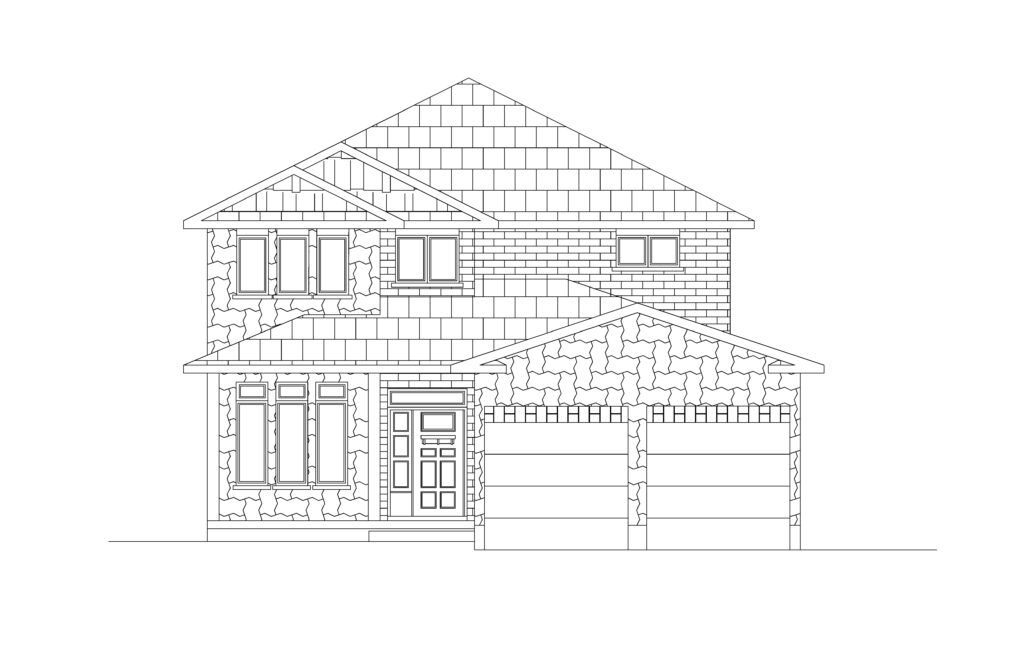
The Rosemanor
The Rosemanor is one of our most popular two-storey models. It features an optional main or second floor laundry room, a grand front foyer entrance, a fully covered front porch and much more!
4 Bedrooms
3 Bathrooms
2400 - 2800 ft2
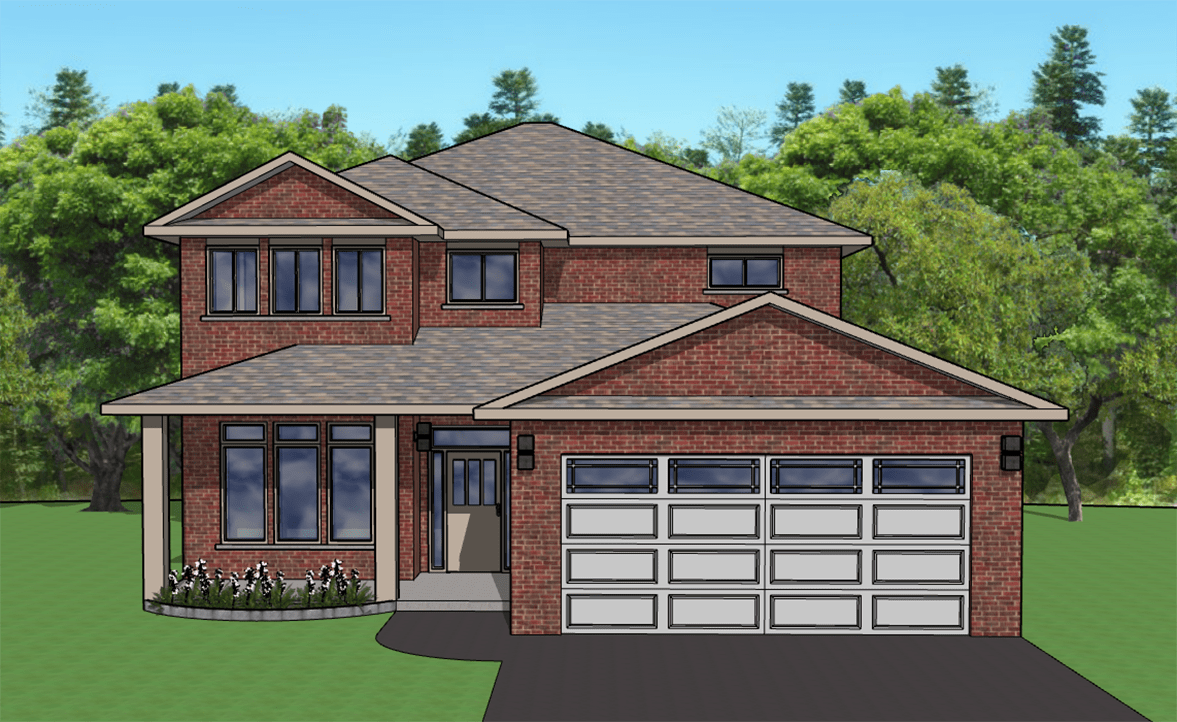
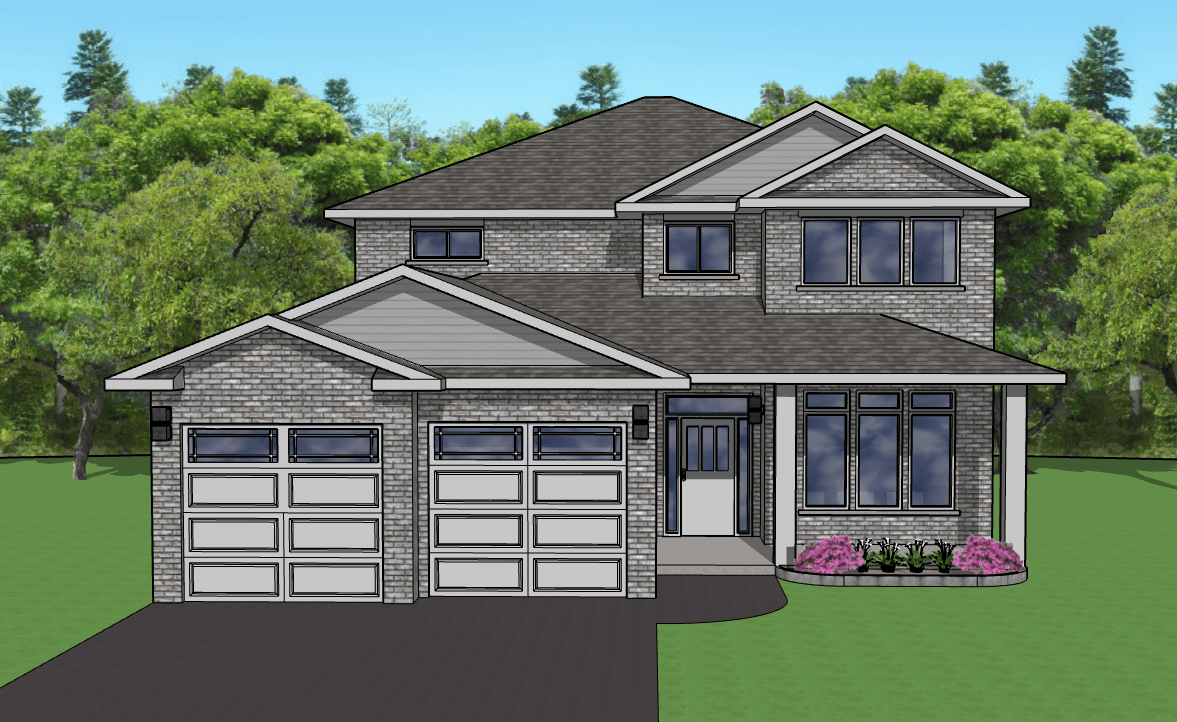
The Rosemanor is an open concept, two-storey floor plan through the kitchen, dining room, and great room. This model features an optional main or second floor laundry room, and a grand front foyer entrance. It has beautiful large windows in the back of the home to allow for optimal natural light inside, accompanied by a large sliding glass door to allow for access to the back yard and potential patio. The Rosemanor is one of our most popular two-storey models, and allows for multiple different model options which can include a main floor layout with a large walk-in pantry in the kitchen, a flex room to fit any of your family's needs, and so much more!
Contact our sales office today if you're interested in our other floor plans for this model.



All materials and specifications vary and are subject to change. Floor plan renders and elevation renders are approximate dimensions. Space may vary from the stated floor plans. All floor plans can be customized to fit purchasers’ needs concerning lot sizing and budgeting.
For standard features of our homes and optional upgrades, refer to Quality Features – Single Dwellings.
Loving the look of this home? Get in touch with our sales department!
Greg Timlin, General Manager
(613) 967 – 6560 (Ext 2)
sales@staikoshomes.com

