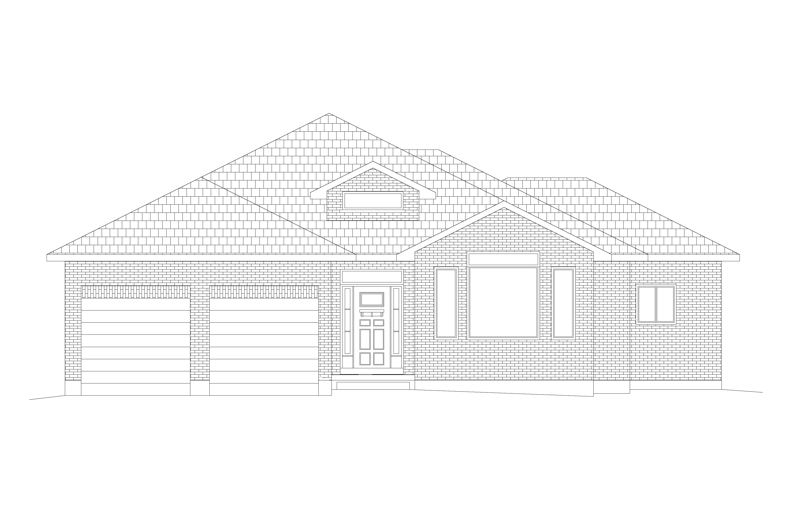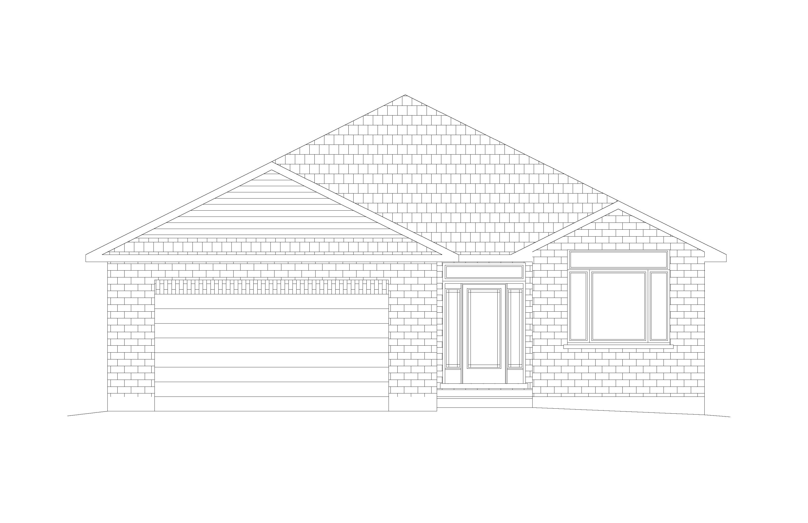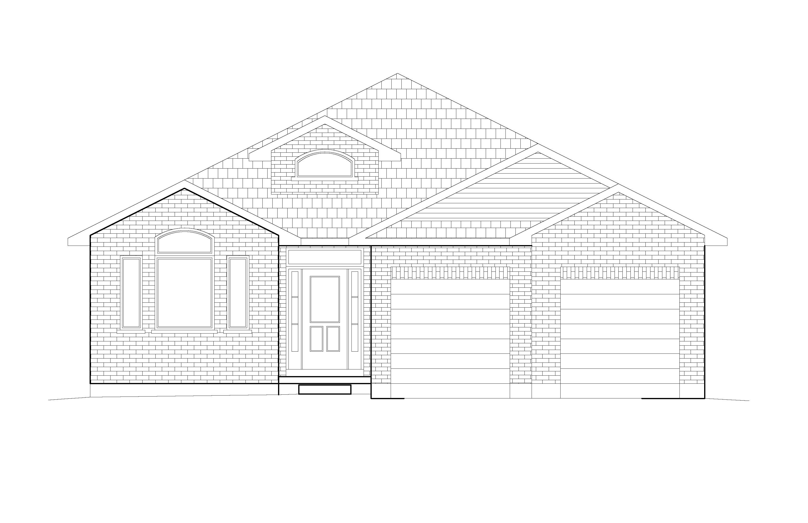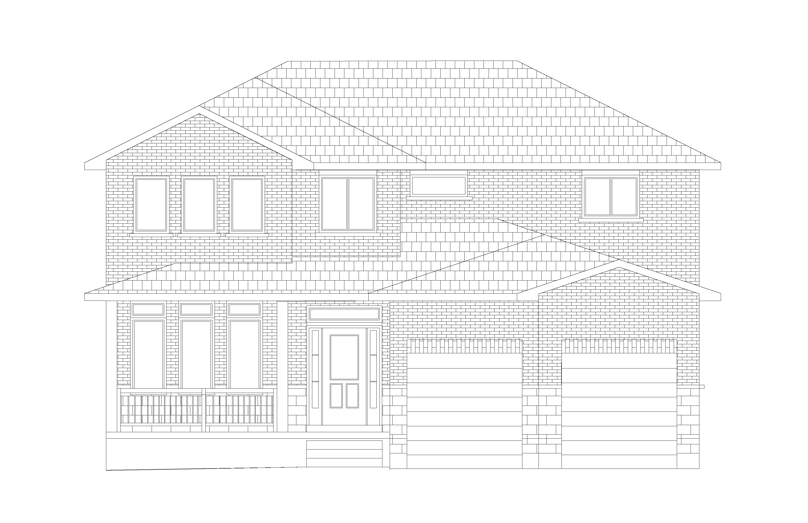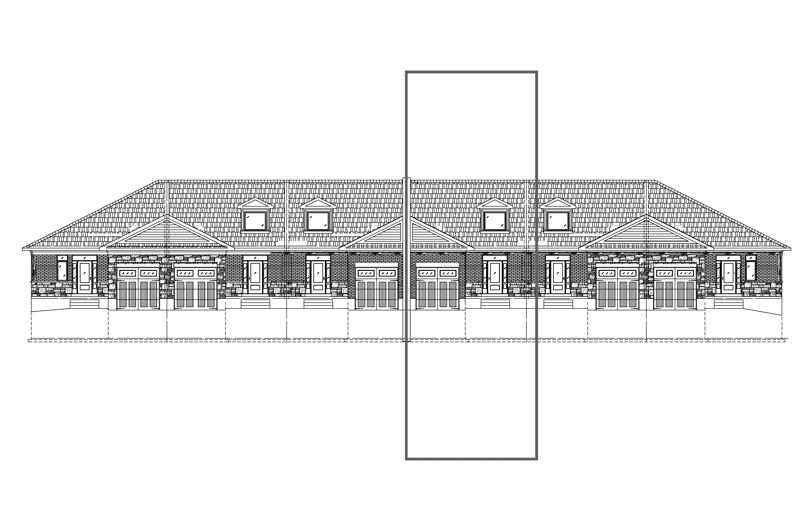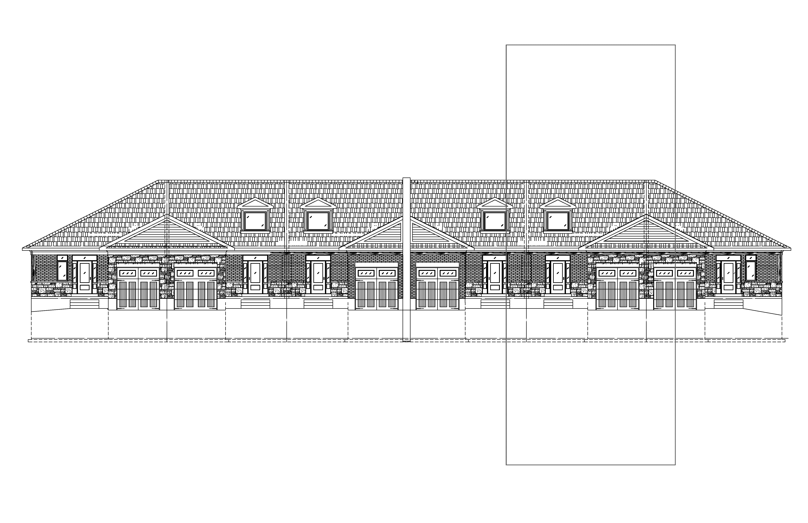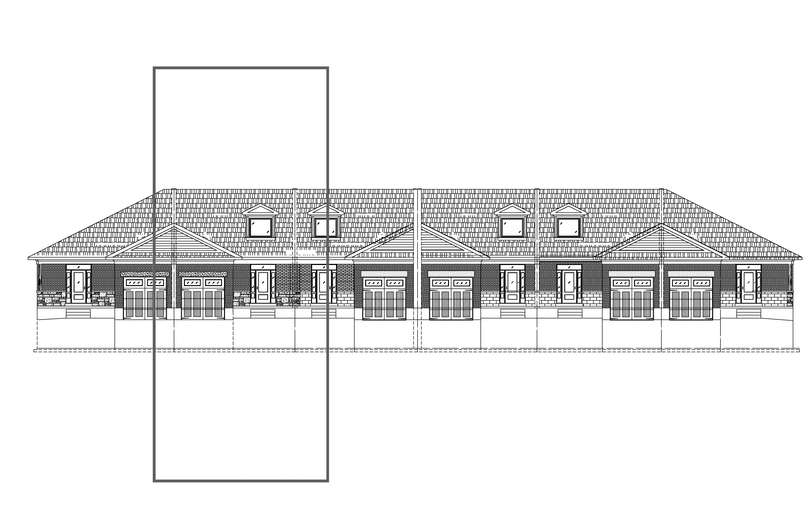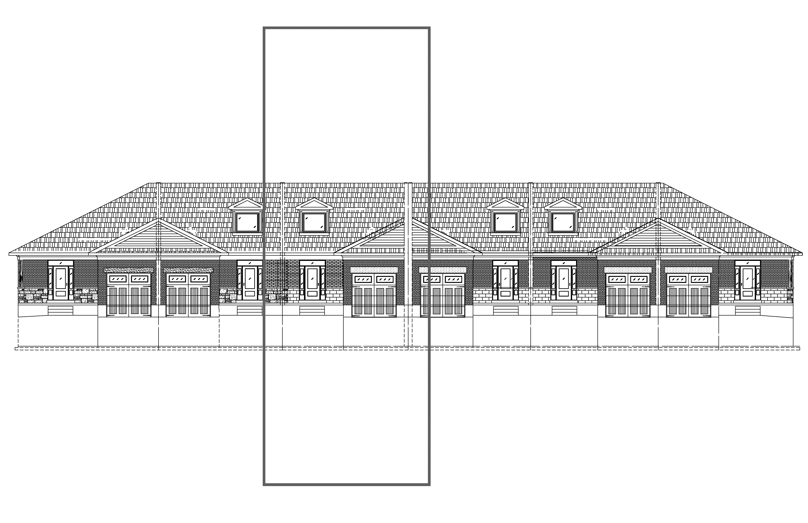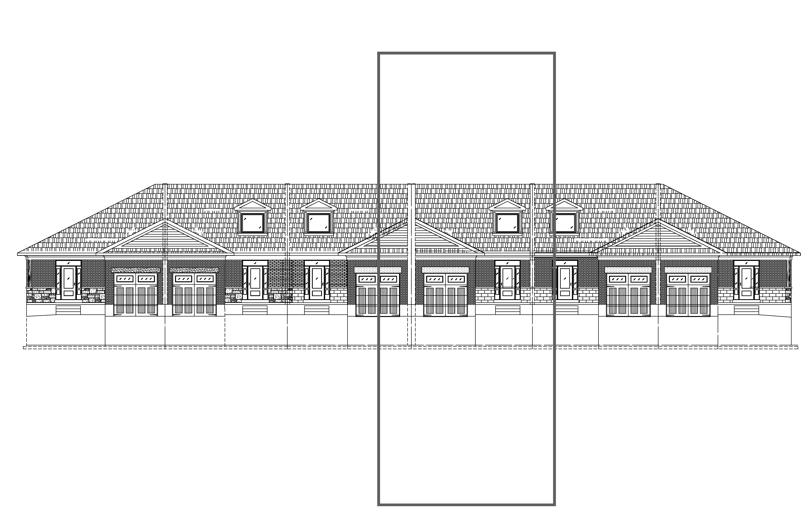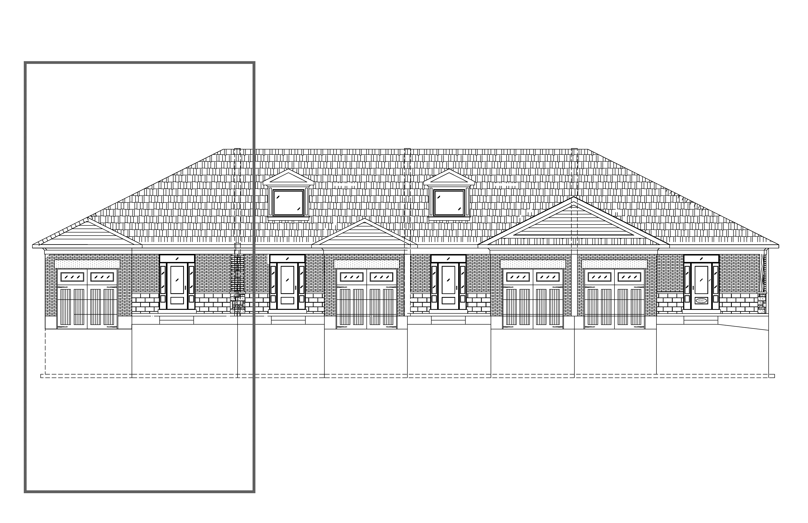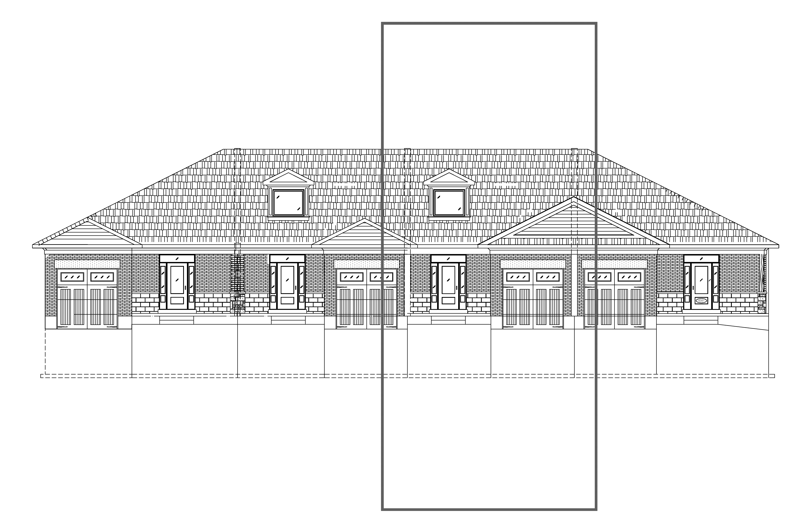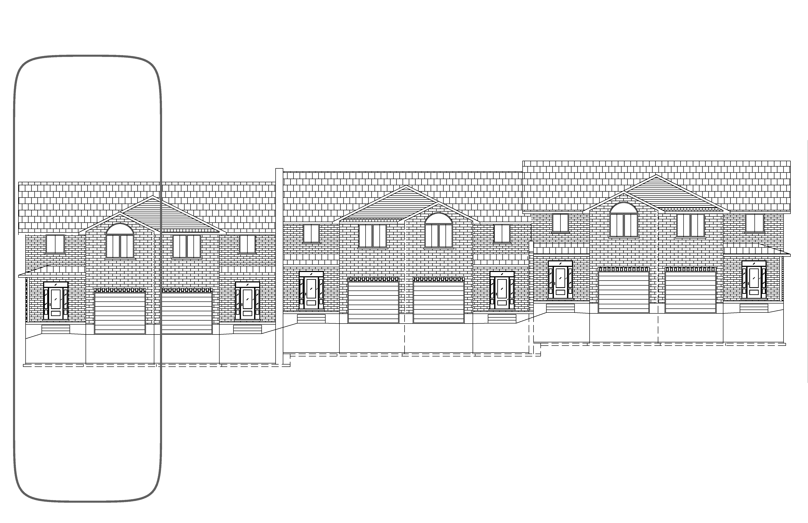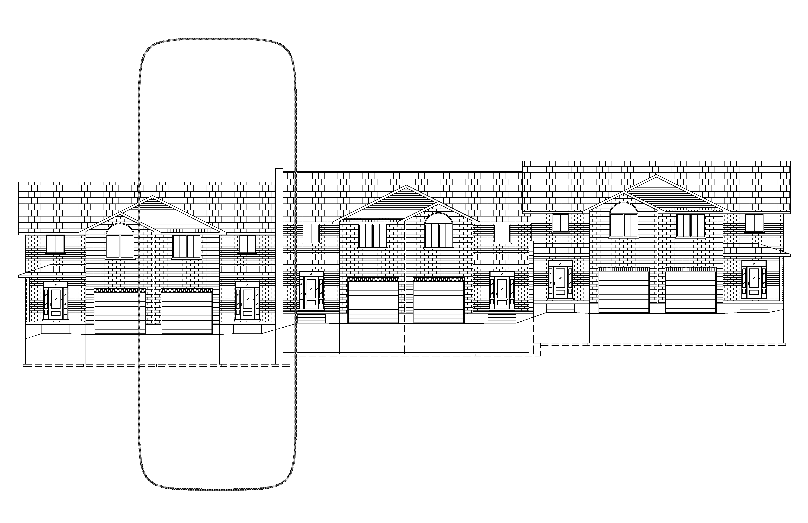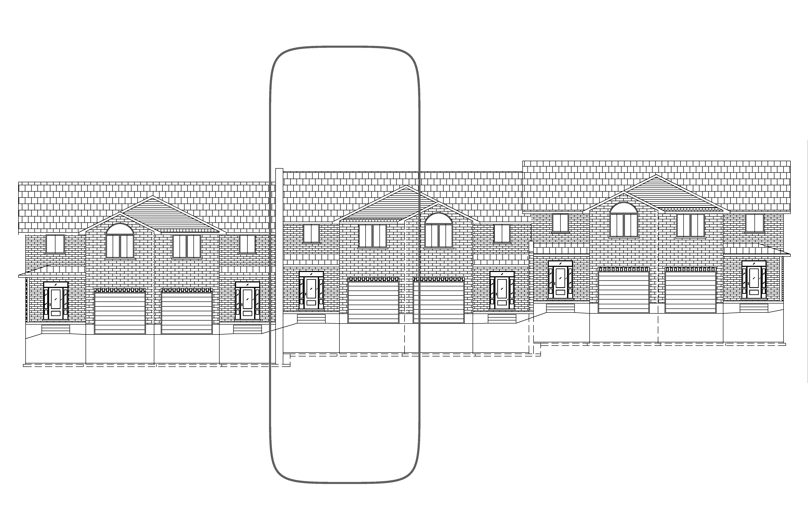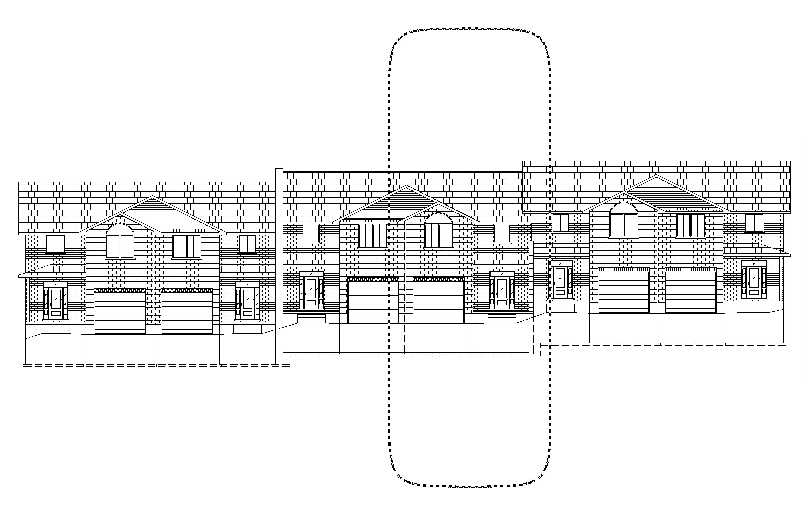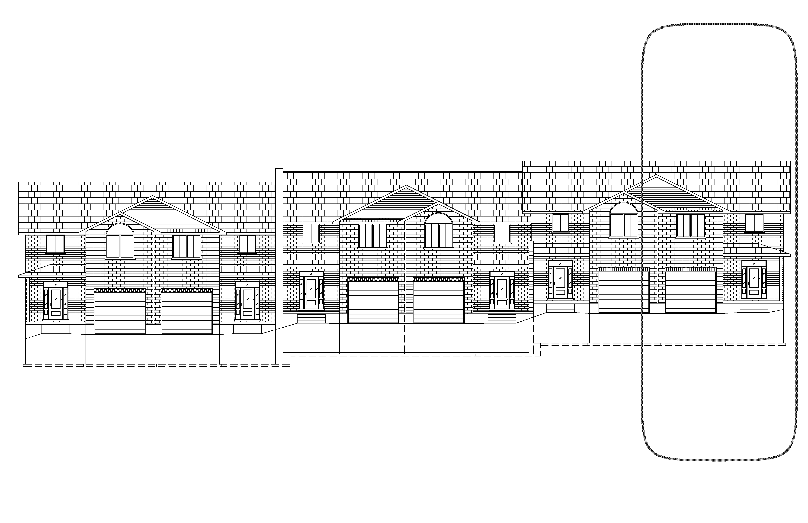Quick Close Inventory Home
95 Wims Way
Two-Storey Six Plex Interior Unit
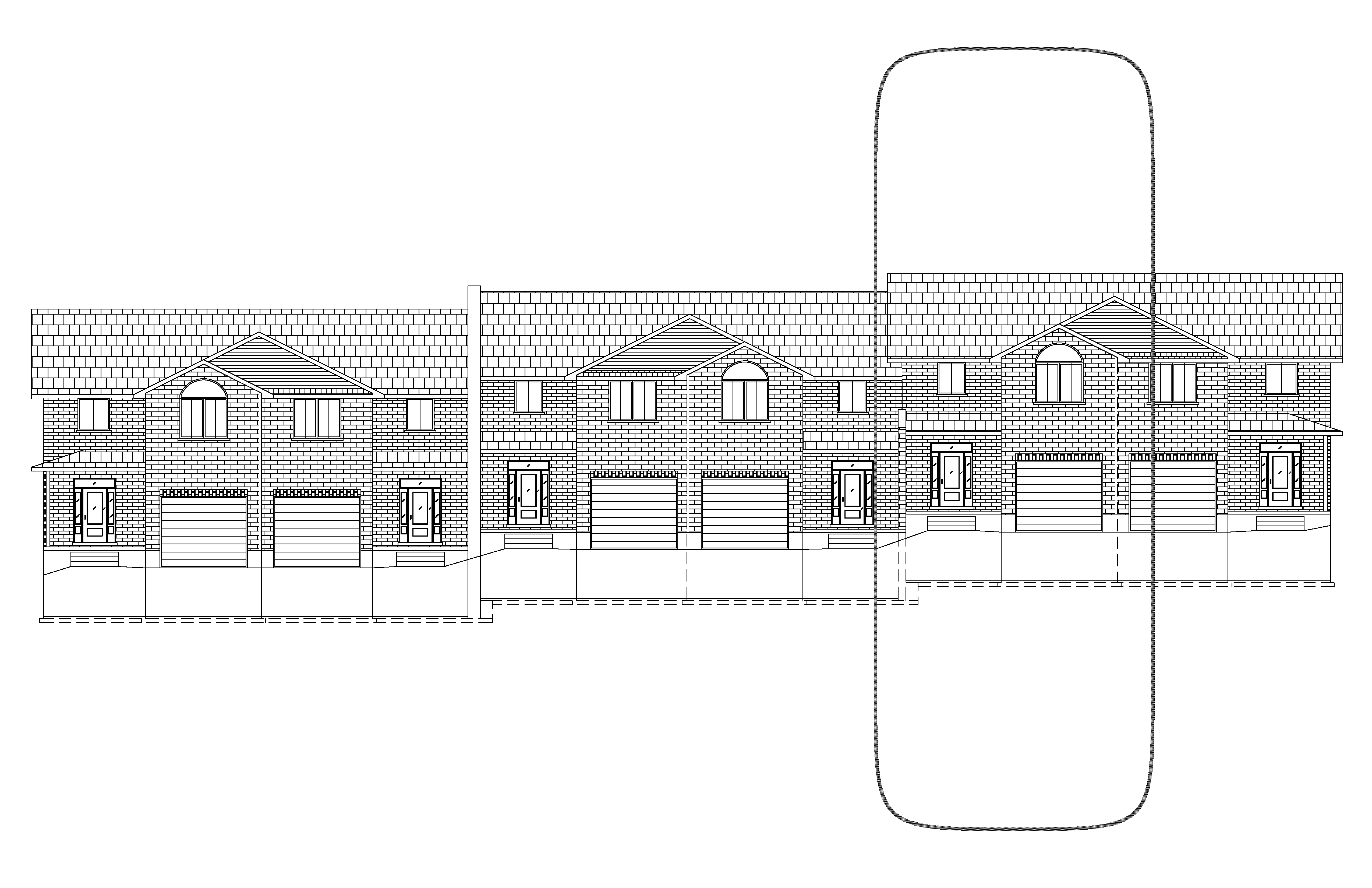
ParseError: Unmatched '}'
Unit 5 Block 34 Phase 11 - 95 Wims Way
3 Bedrooms
2½ Bathrooms
1975 ft2
Calling all families! We are excited to offer this new townhome plan, designed with families in mind. We set out to create a townhome that gives families the space they need. Purchasing a townhome should not mean having to give up space. This new design has a main floor with wide open space, and offers enough space for comfortable living. Upstairs we have included three oversized bedrooms. This includes the spacious primary suite with a large ensuite and walk-in closet. The layout also includes one of the most popular items, the second floor laundry room.
Learn more about Two-Storey Six Plex Interior Unit here.Click on the floorplan to show detailed dimensions.
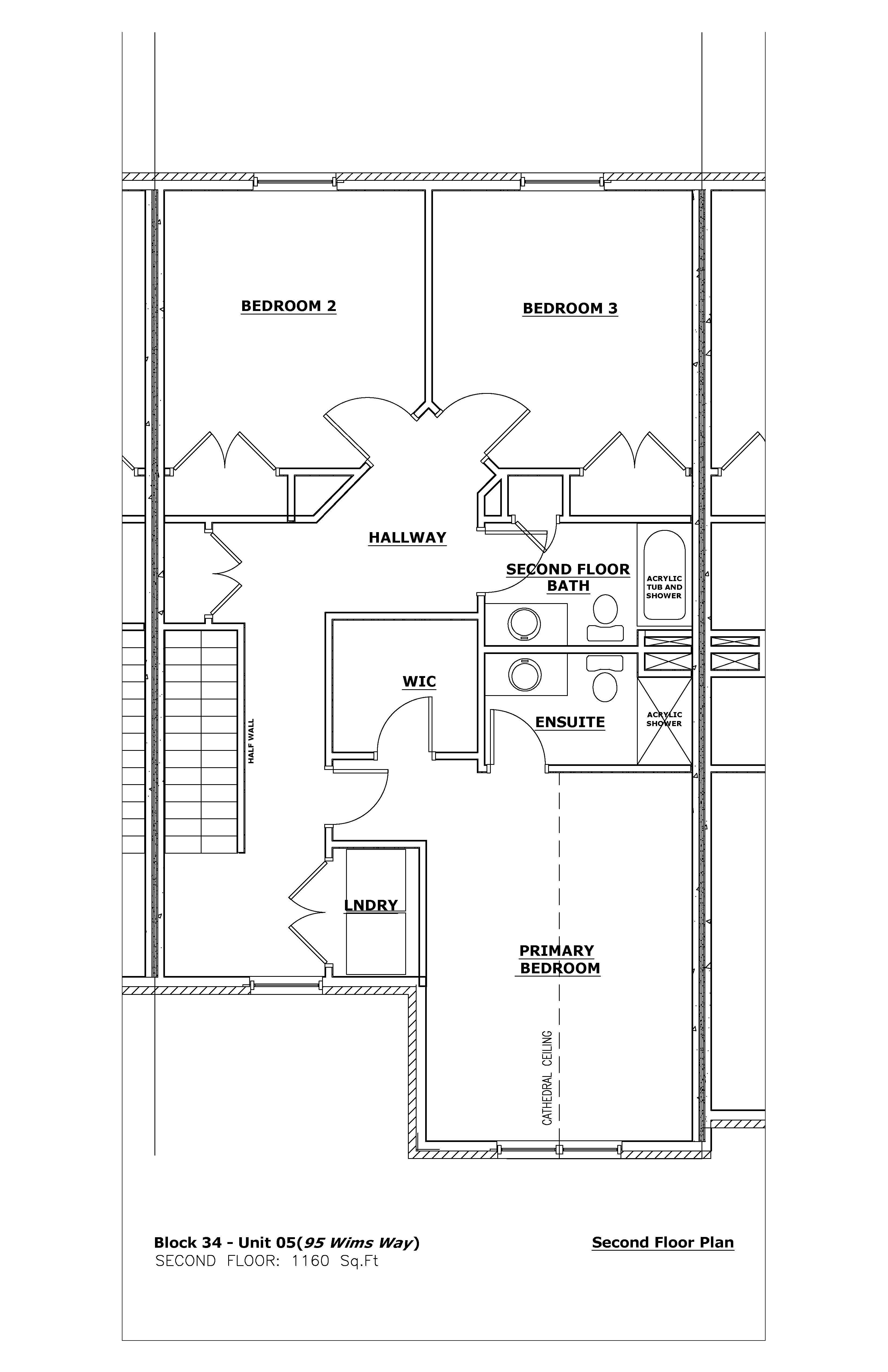
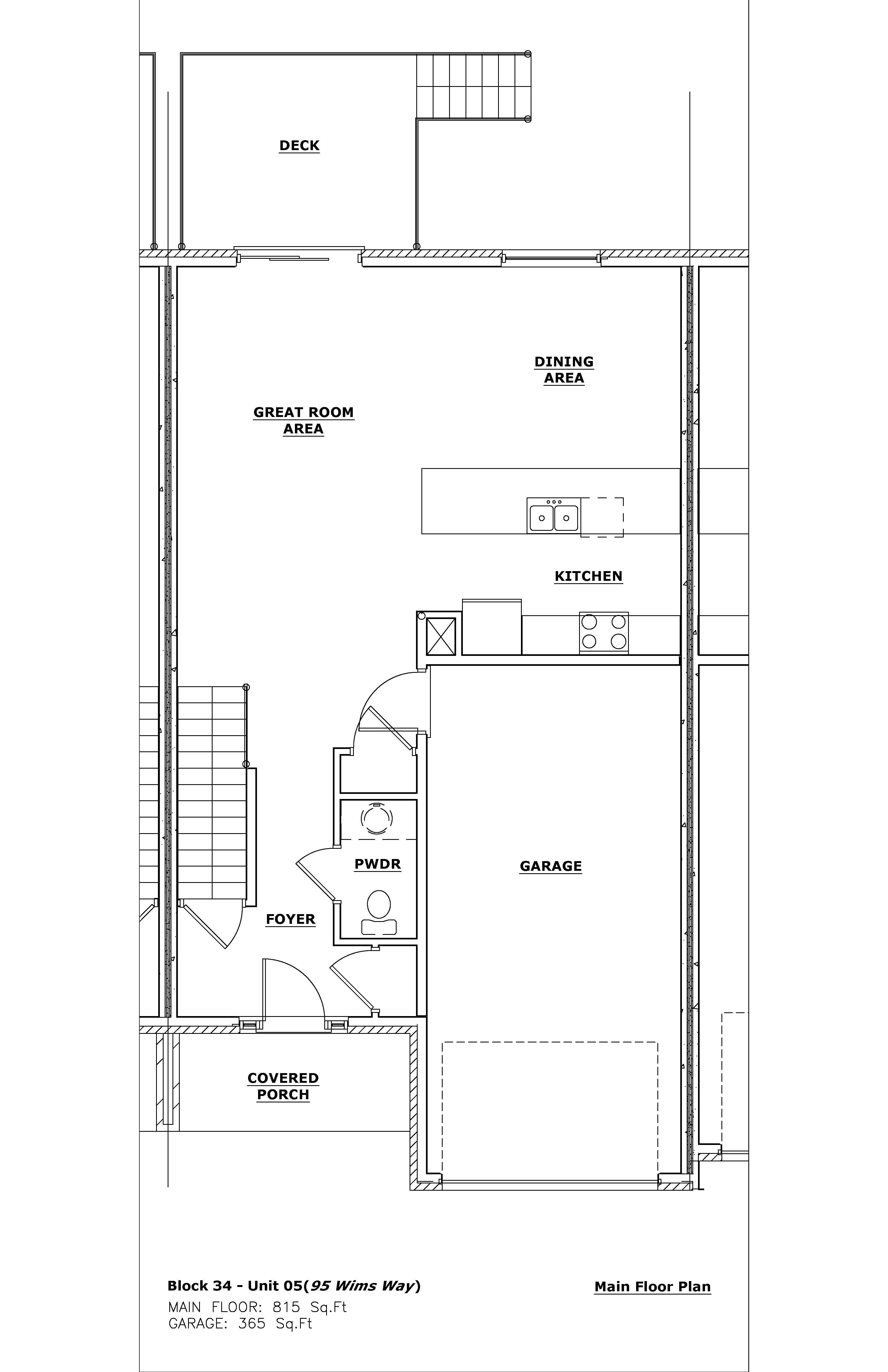
All materials and specifications vary and are subject to change. Floor plan renders and elevation renders are approximate dimensions. Space may vary from the stated floor plans.
Loving the look of this home? Get in touch with our sales department!
Greg Timlin, General Manager
(613) 967 – 6560 (Ext 2)
sales@staikoshomes.com
19 Sulmon Street
A custom open concept bungalow design, based off of the original Hickory layout.
2010 ft2



