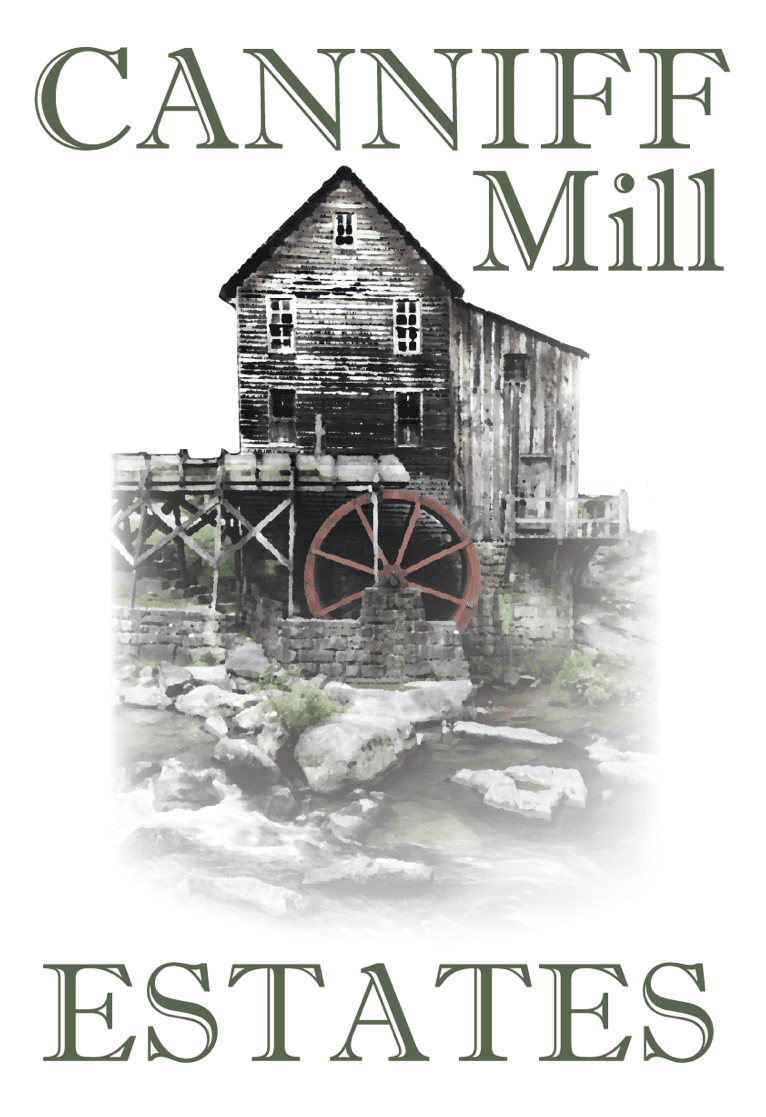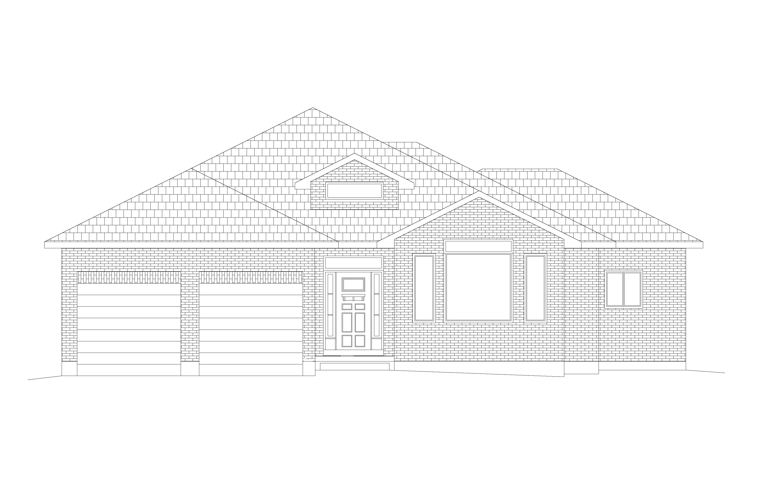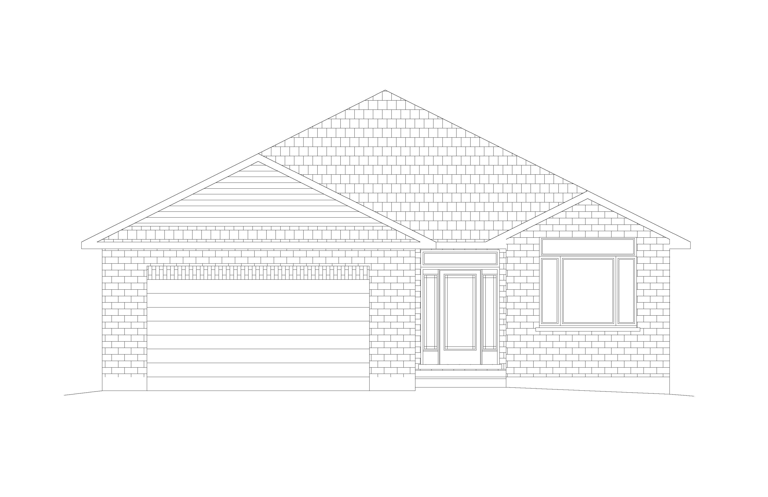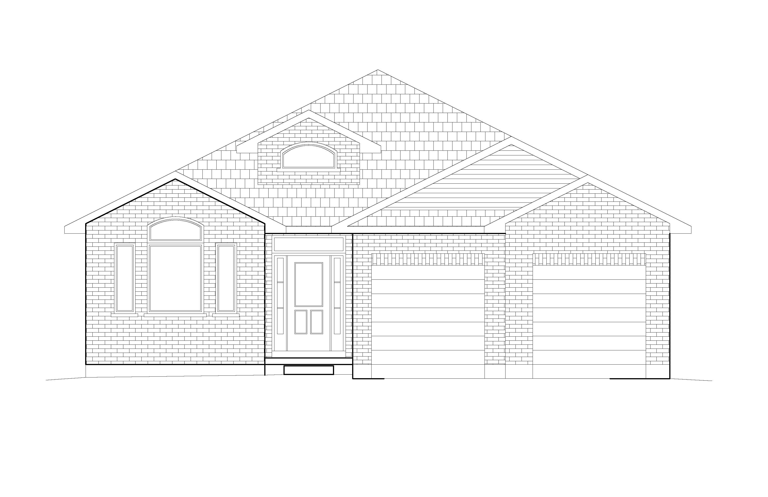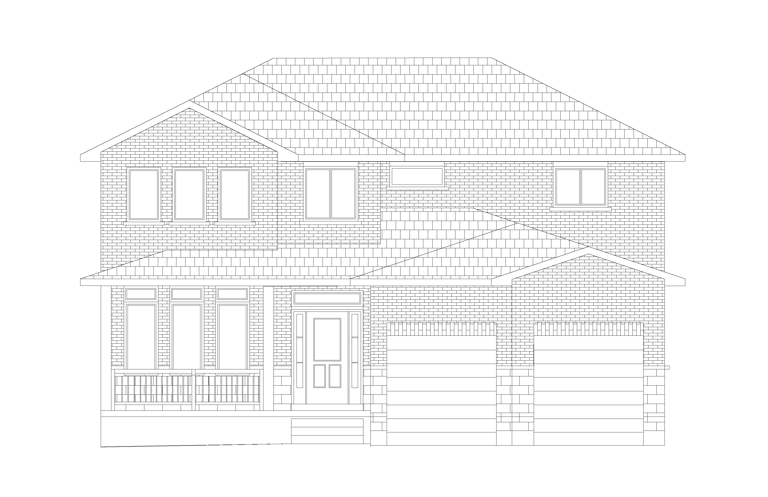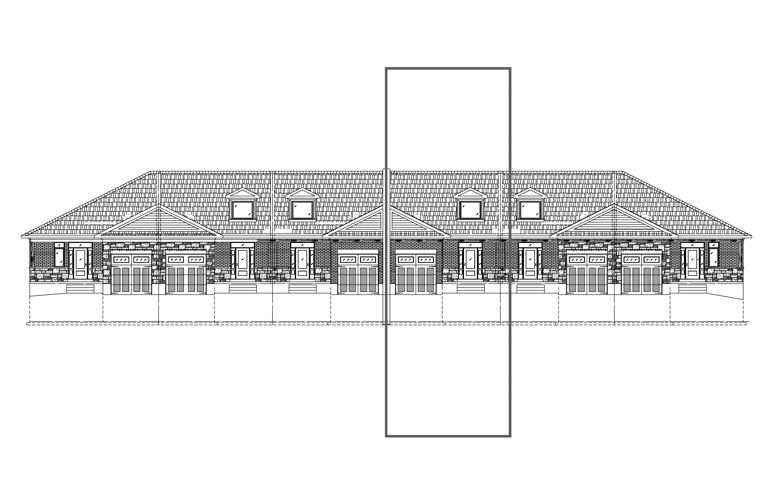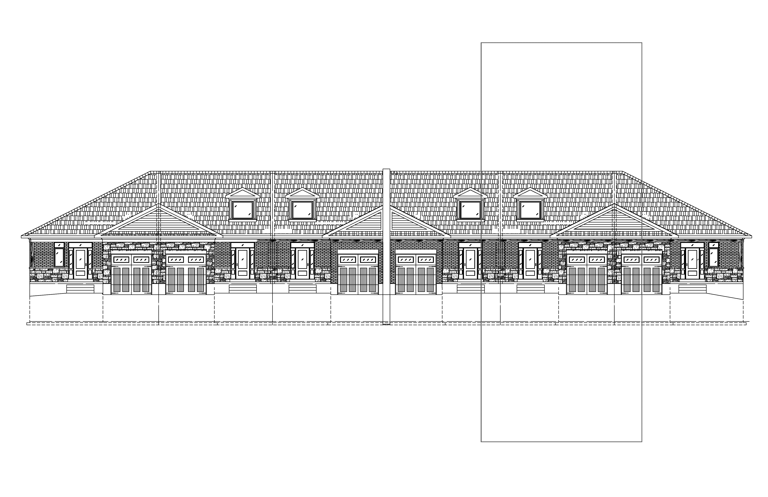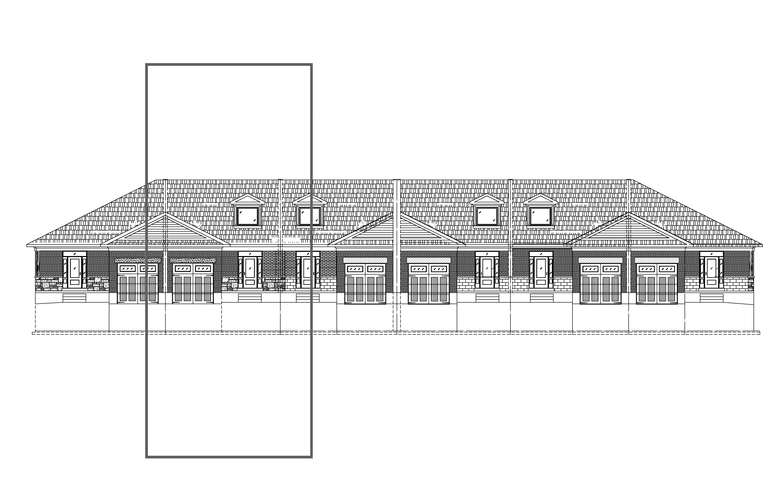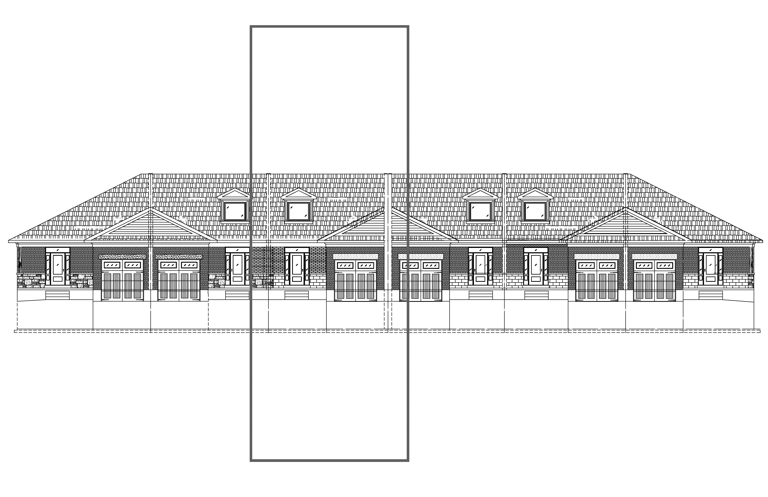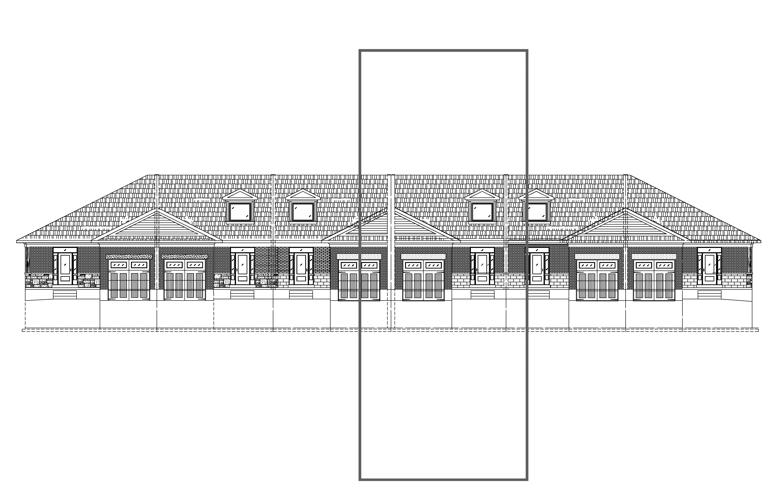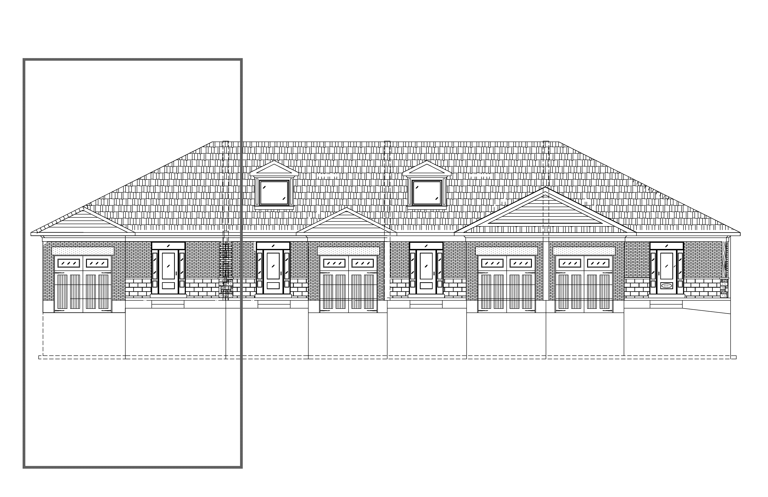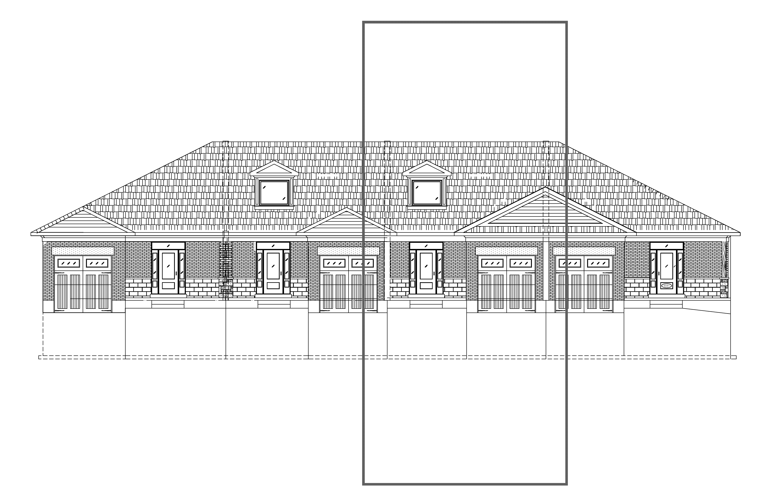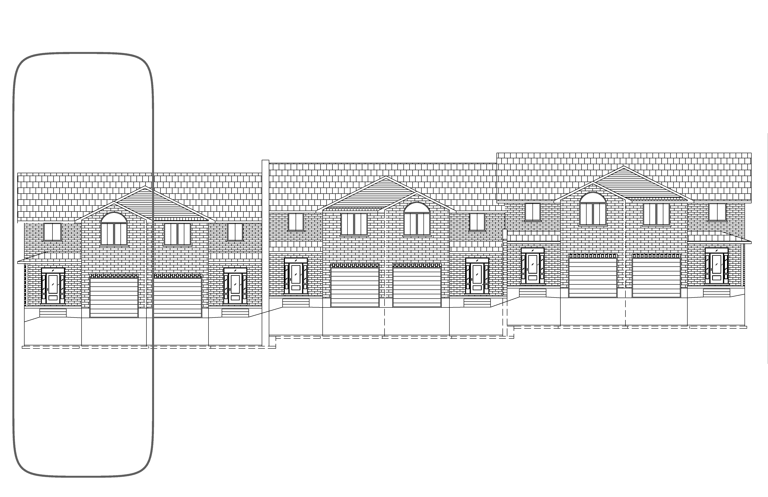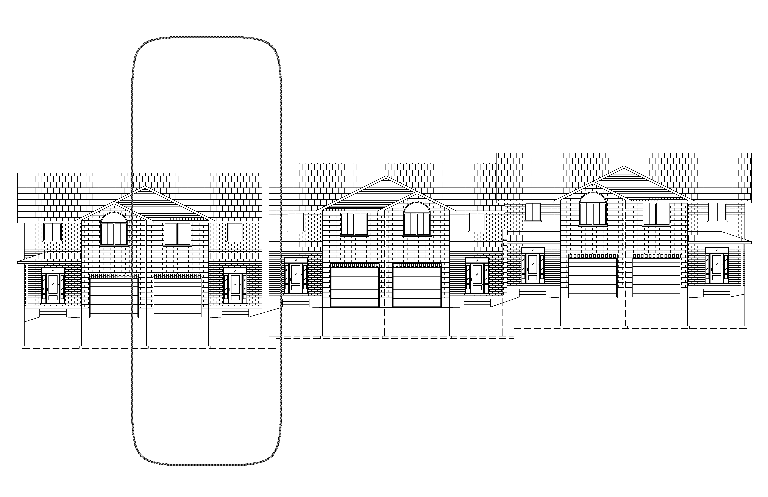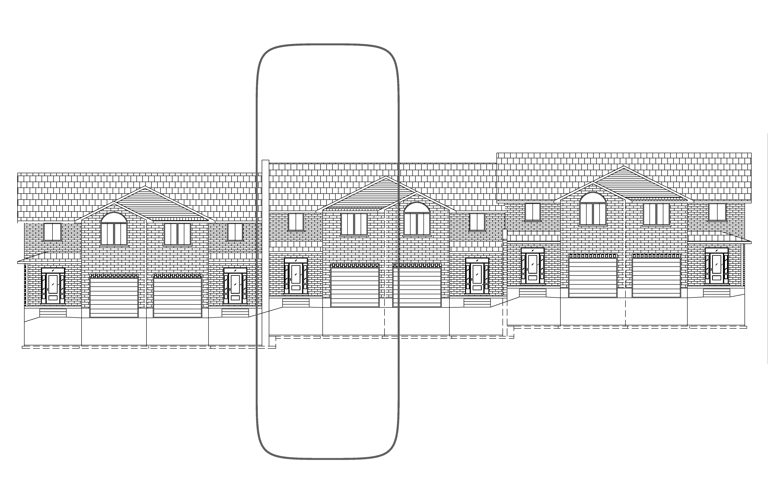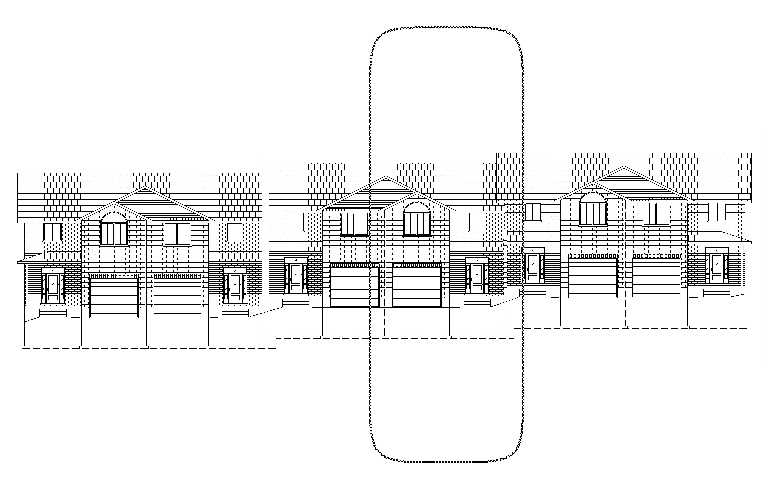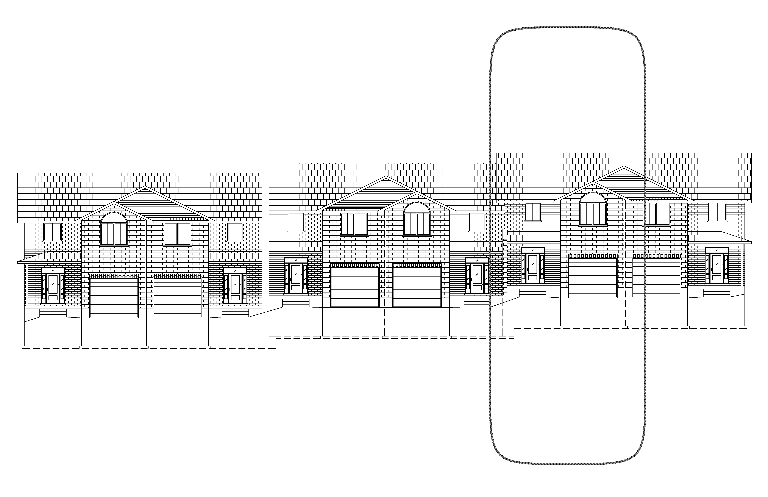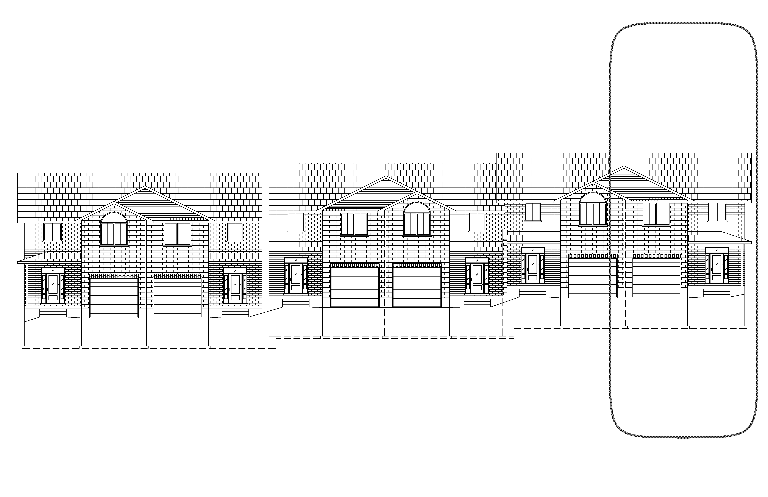Quick Close Inventory Home
12 Sulmon Street
A special, custom bungalow on a huge lot, derived from the Cherrywood model.
SOLD
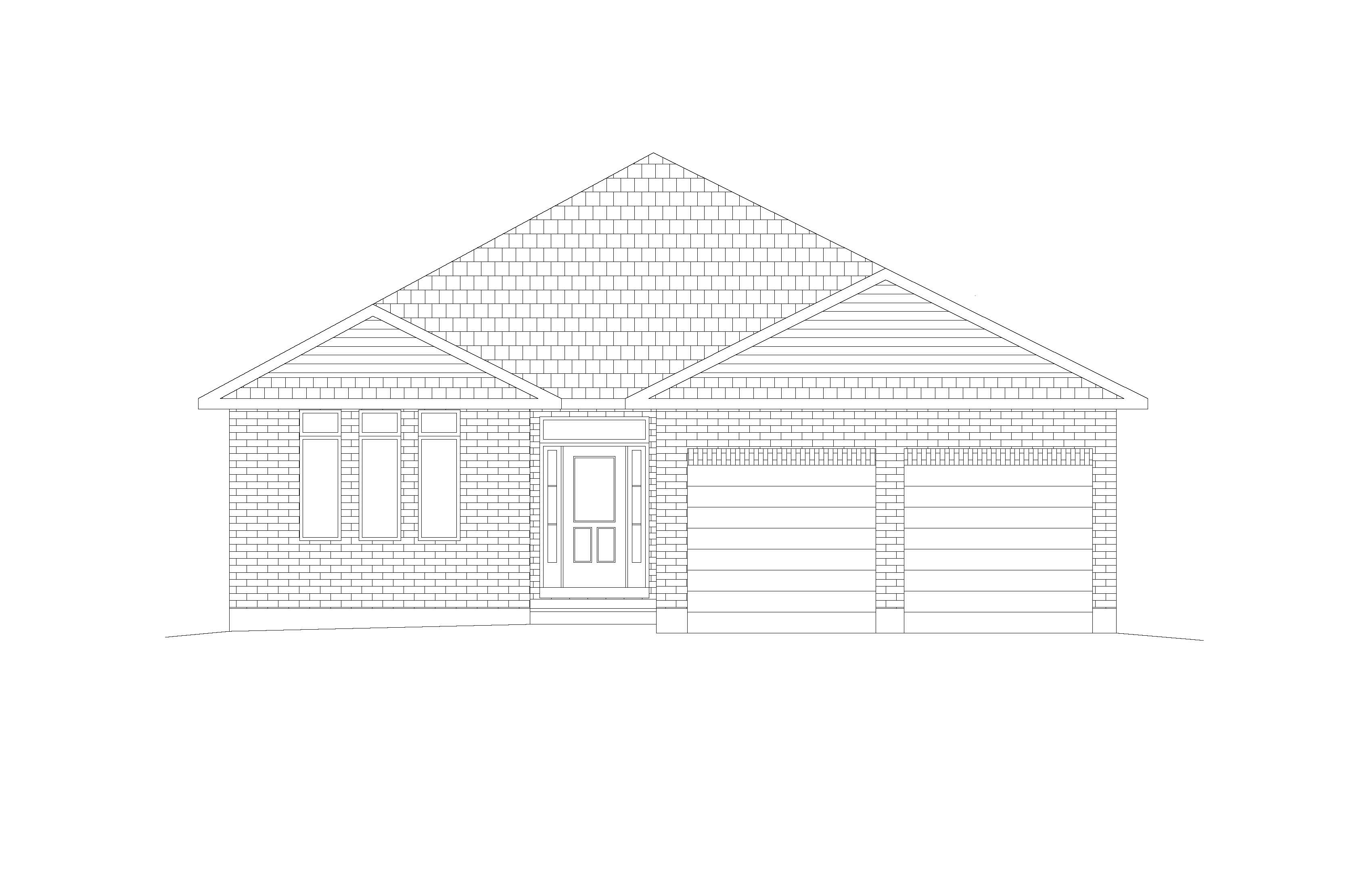
ParseError: Unmatched '}'
Lot 5 Phase 11 - 12 Sulmon Street
3 Bedrooms
2 Bathrooms
1885 ft2
If you are looking for a premium home on a premium lot, look no further. This version of our Cherrywood home has been built to 1885 square feet and sits on one of our largest pie shape lots, offering the opportunity for a backyard oasis with the best privacy. When designing this home for this lot, we wanted a home that would fit among a group of premium, executive homes and this home does not disappoint. The oversized garage on this home is sure to please, as will the huge kitchen with extended island and walk-in pantry. From the inviting foyer to the large main floor laundry room and ample closet space, this home has it all. Additional inclusions on this home are an all-stone front exterior, solid wood stairs to the basement with extra headroom, a walk-out to the covered rear area from the primary suite, a custom tiled shower in the ensuite, all wood floors throughout and upgraded bathroom counter tops.
Learn more about The Cherrywood here.Click on the floorplan to show detailed dimensions.
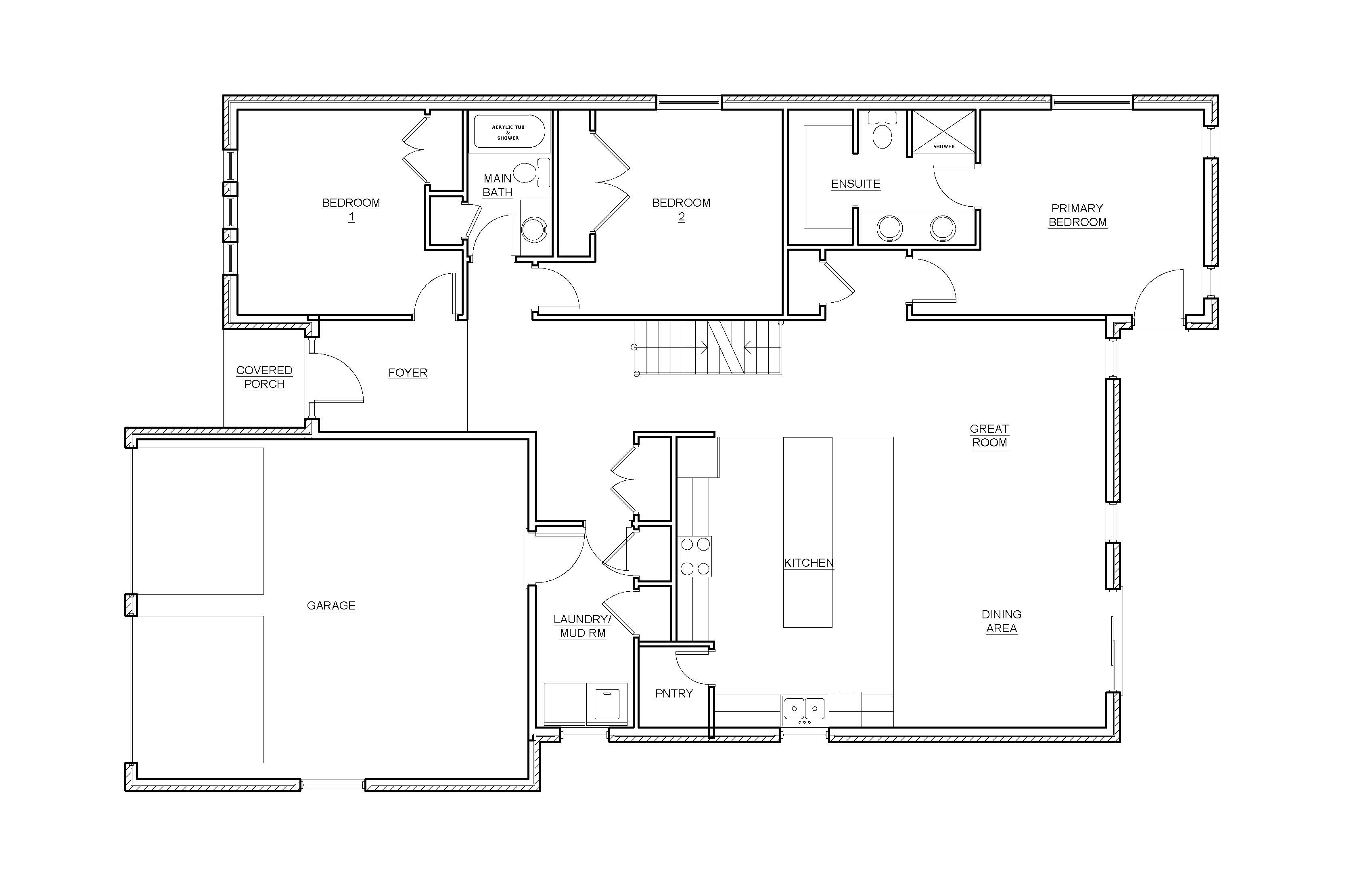
All materials and specifications vary and are subject to change. Floor plan renders and elevation renders are approximate dimensions. Space may vary from the stated floor plans.
Loving the look of this home? Get in touch with our sales department!
Greg Timlin, General Manager
(613) 967 – 6560 (Ext 2)
sales@staikoshomes.com
19 Sulmon Street
A custom open concept bungalow design, based off of the original Hickory layout.
2010 ft2

