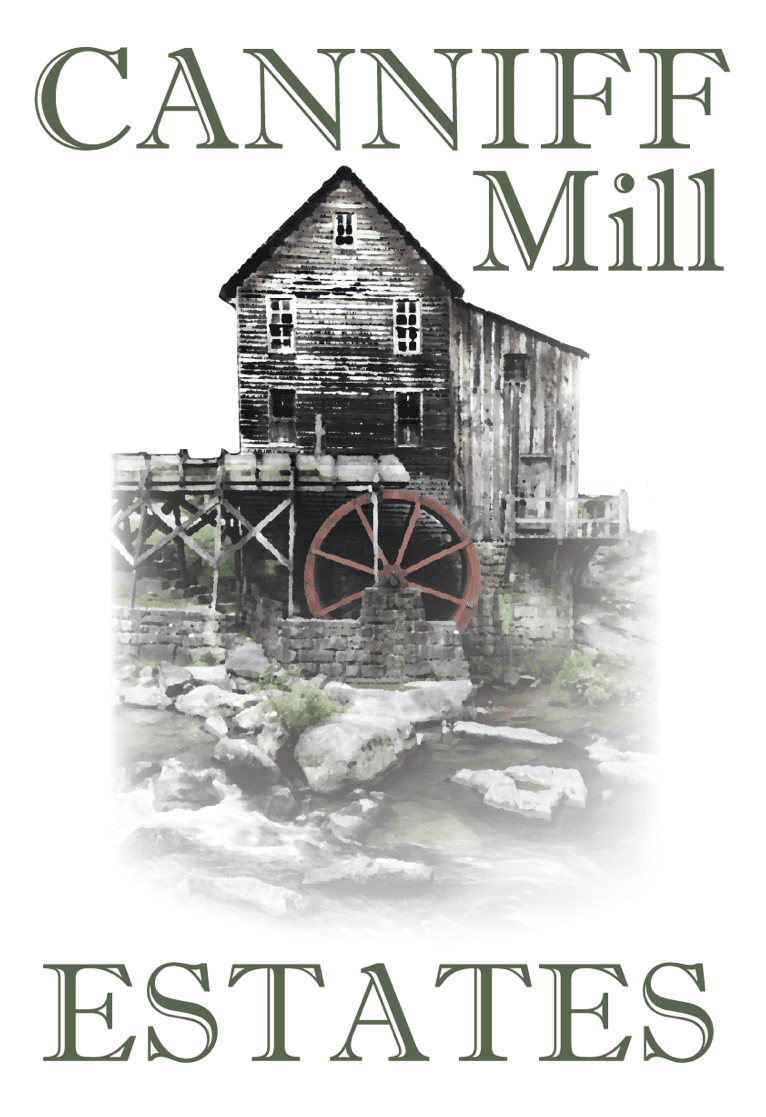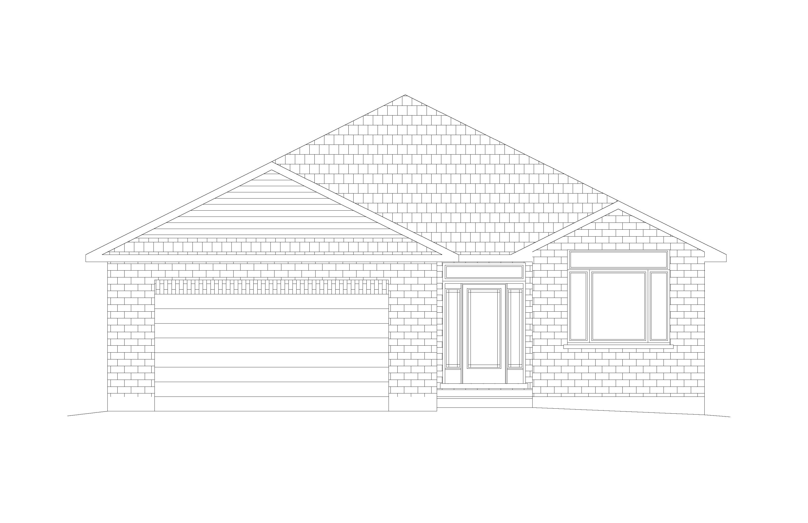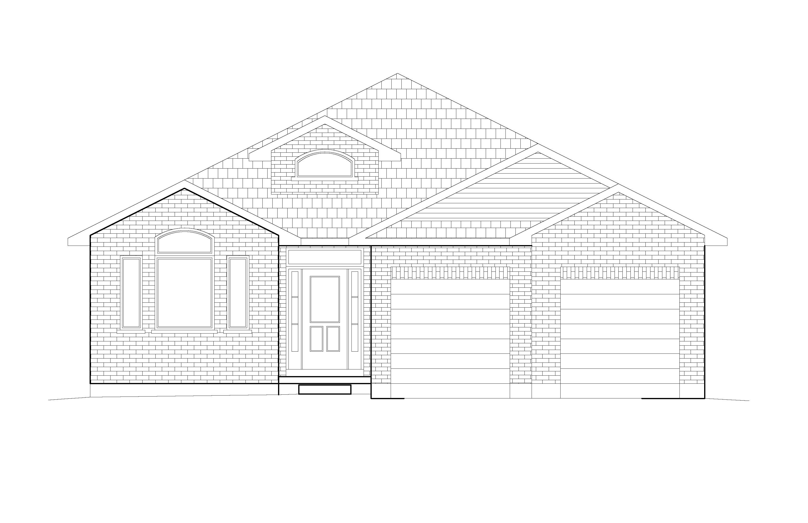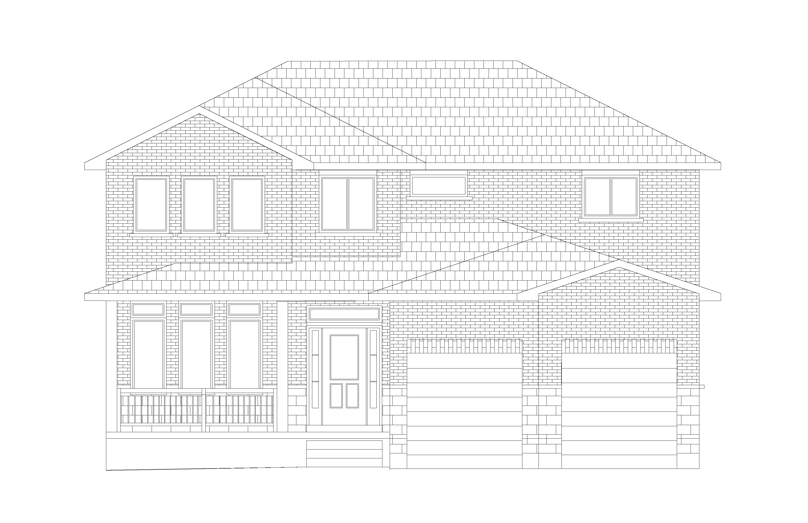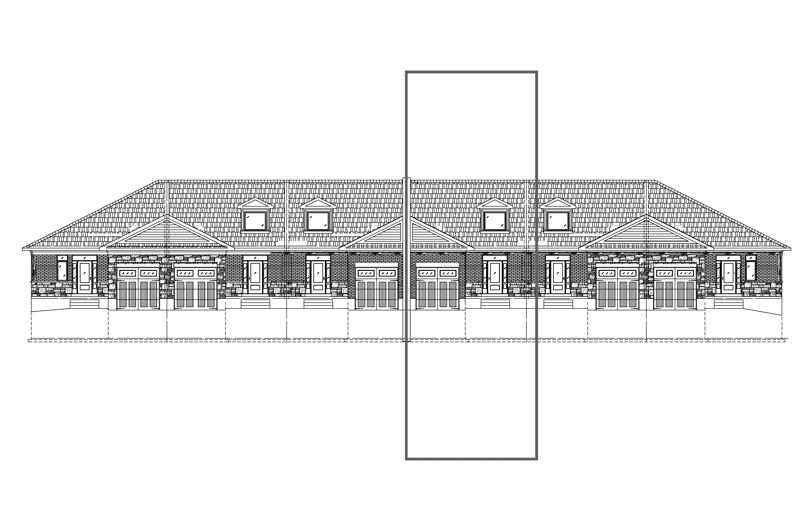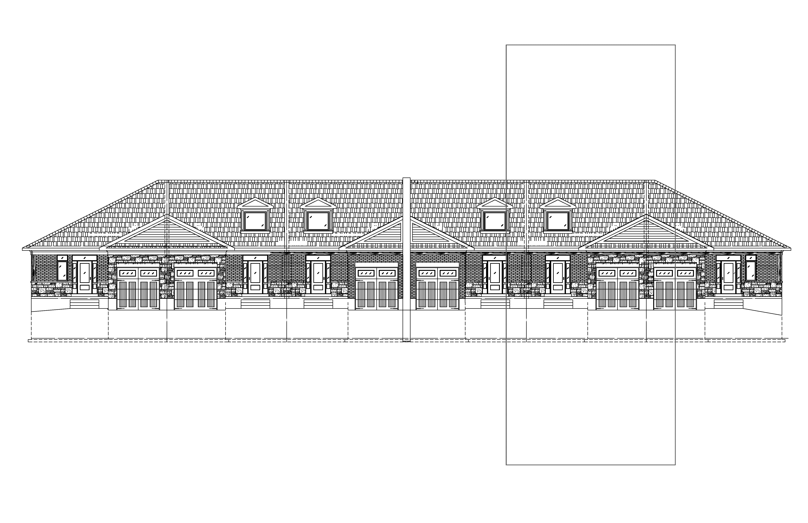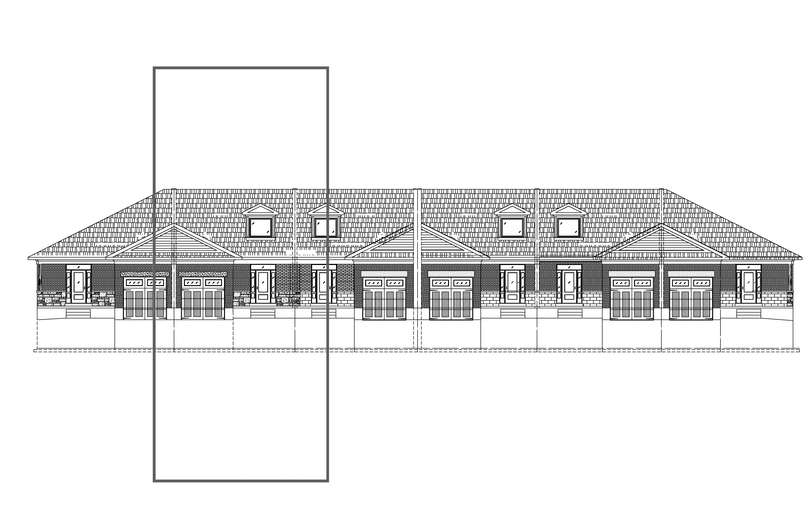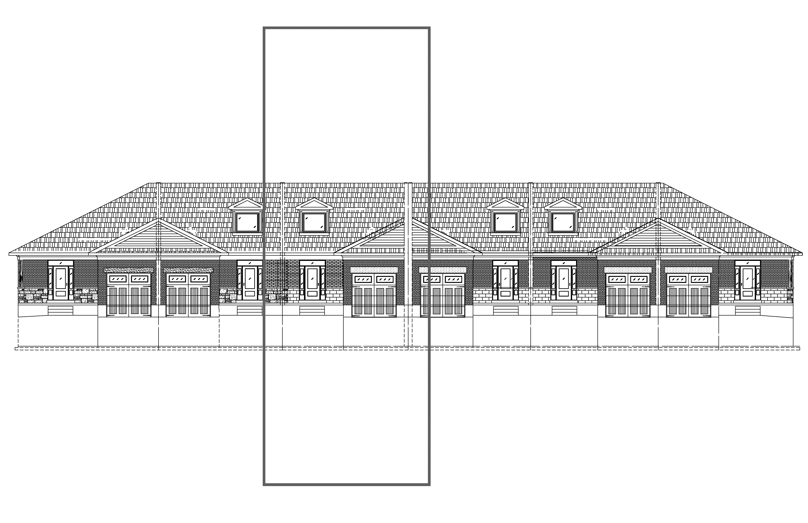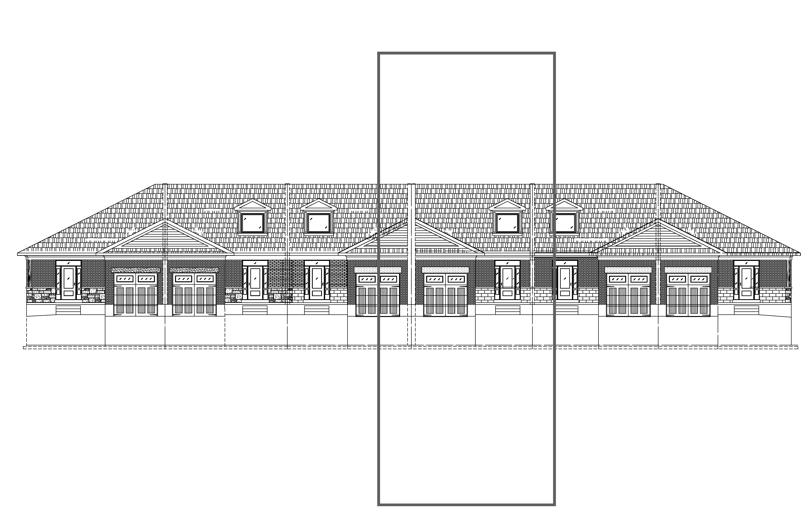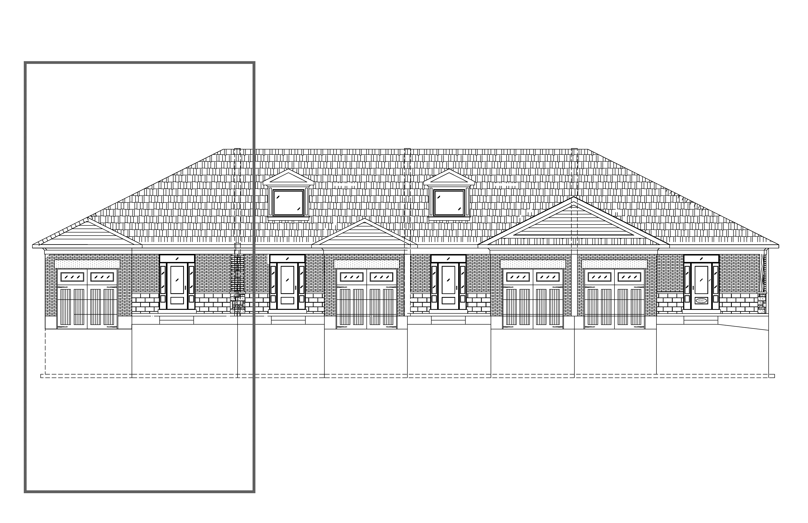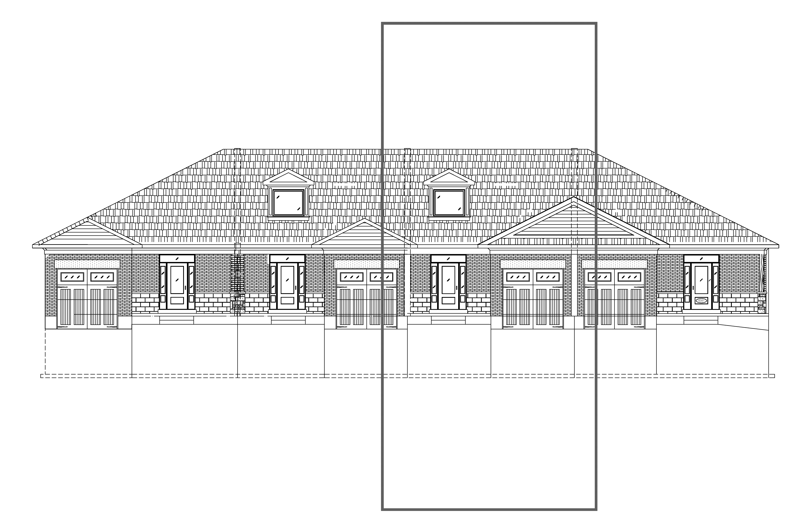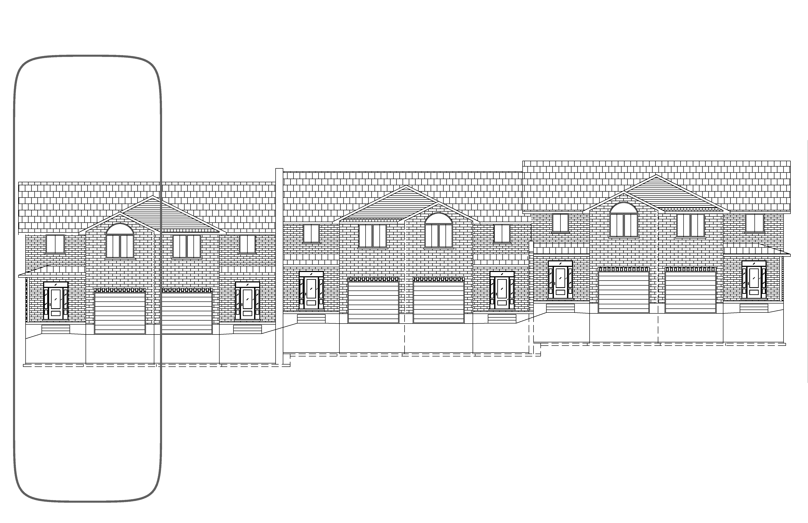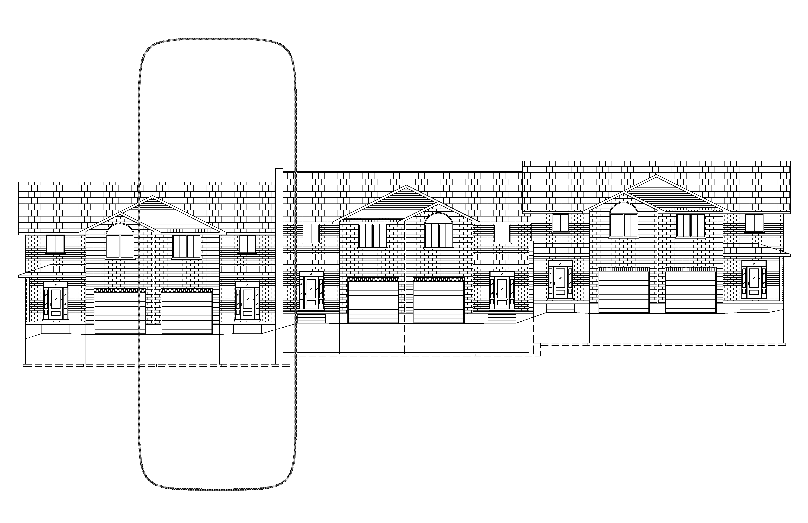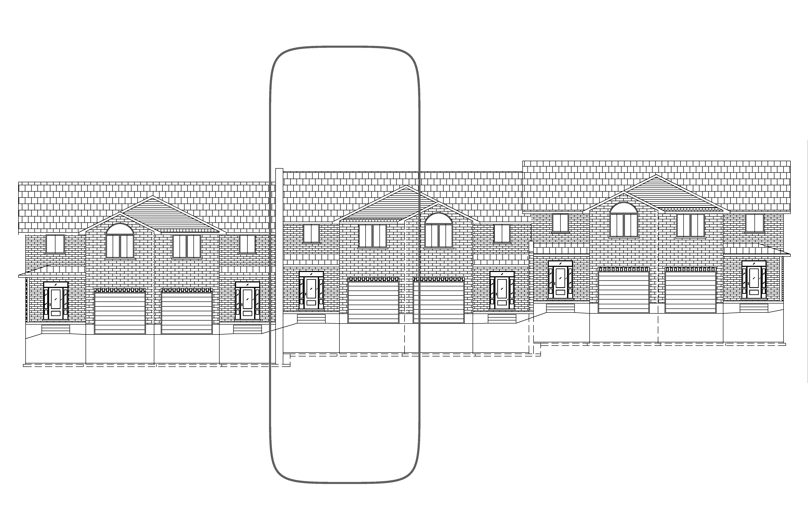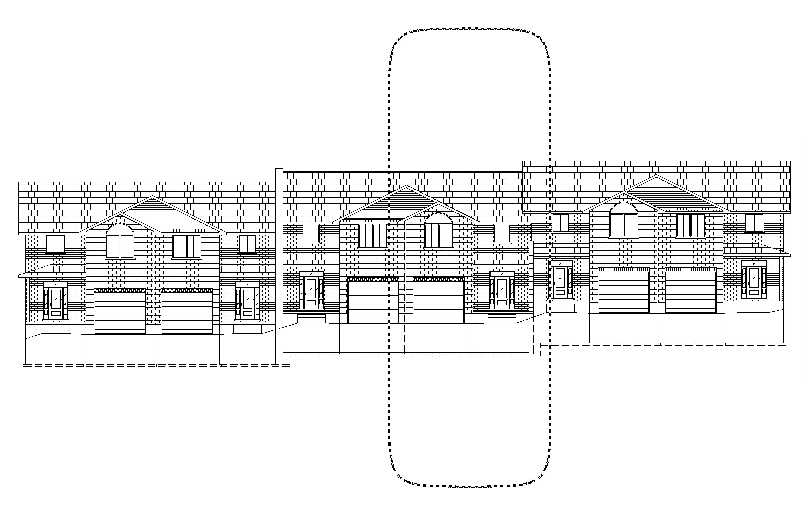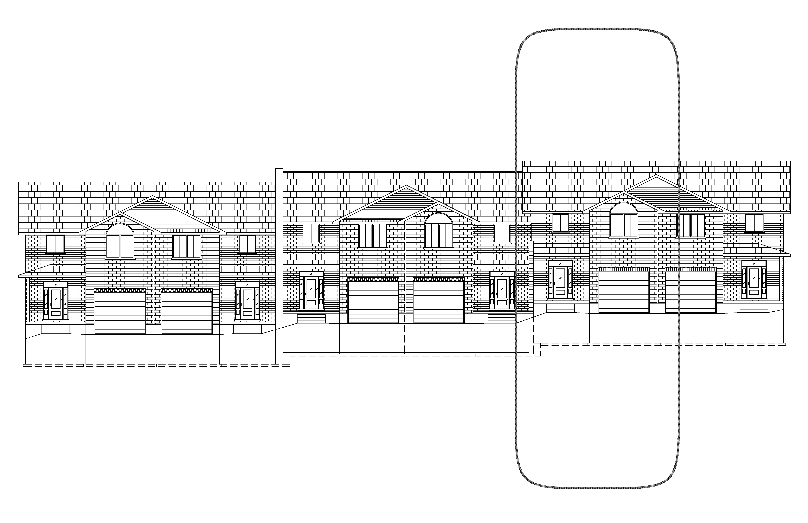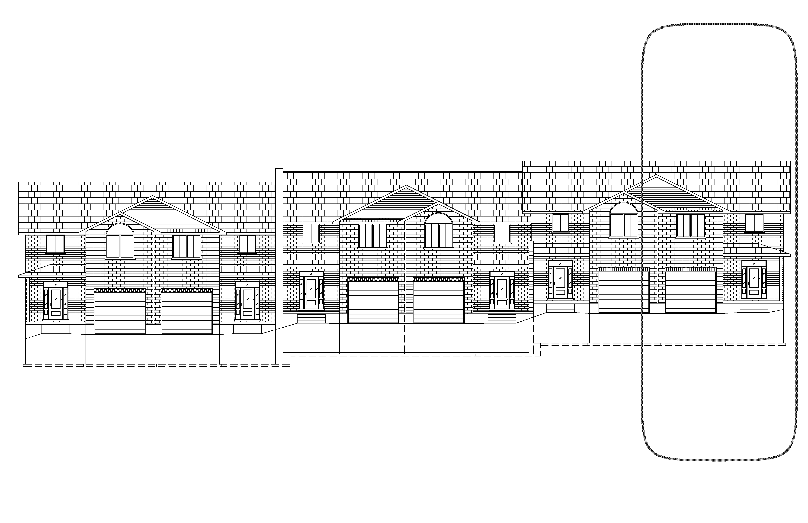Quick Close Inventory Home
19 Sulmon Street
A custom open concept bungalow design, based off of the original Hickory layout.
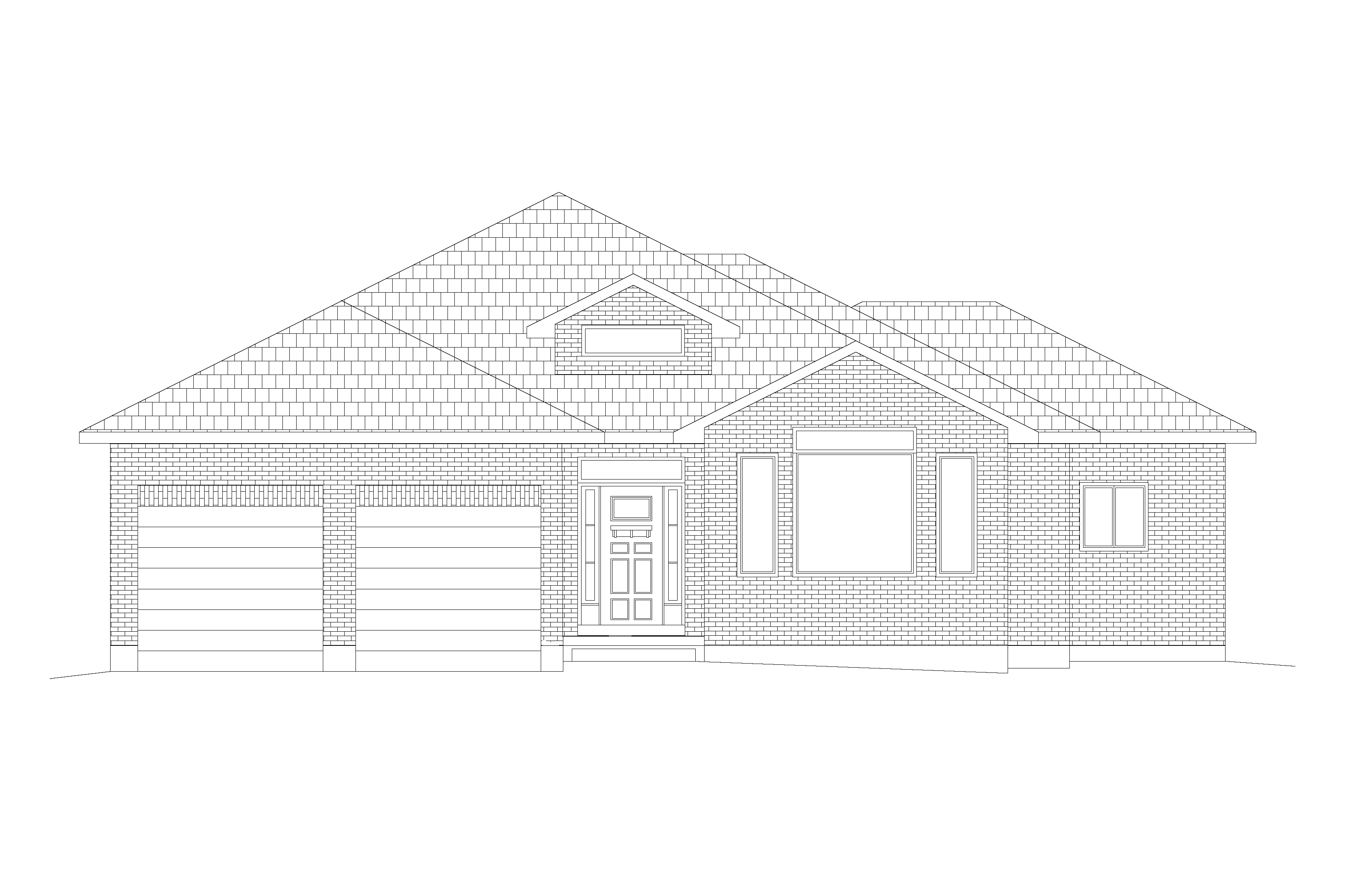
ParseError: Unmatched '}'
Lot 11 Phase 11 - 19 Sulmon Street
3 Bedrooms
2.5 Bathrooms
2010 ft2
Welcome to this custom designed bungalow full of unique features. Sitting on an oversized pie shaped lot, this special home has added size and character with its two bump outs. Not only does this add to the overall size of the home, but it also fits the lot beautifully and adds curb appeal with its interesting roof line. Included with an oversized garage, this is a perfect home for those wanting more space. It features a third bedroom that doubles as a home office, study or it could even be a formal dining room. Each bedroom has great storage. The primary bedroom has a generous walk-in closet and a dream ensuite bath with a large custom-tiled shower, separate soaker tub and double sinks. This home offers a powder room off the main hallway and on top of all the great features this home has, there is the huge walk-in pantry and laundry room hidden off the back of the kitchen.
Learn more about The Hickory here.Click on the floorplan to show detailed dimensions.
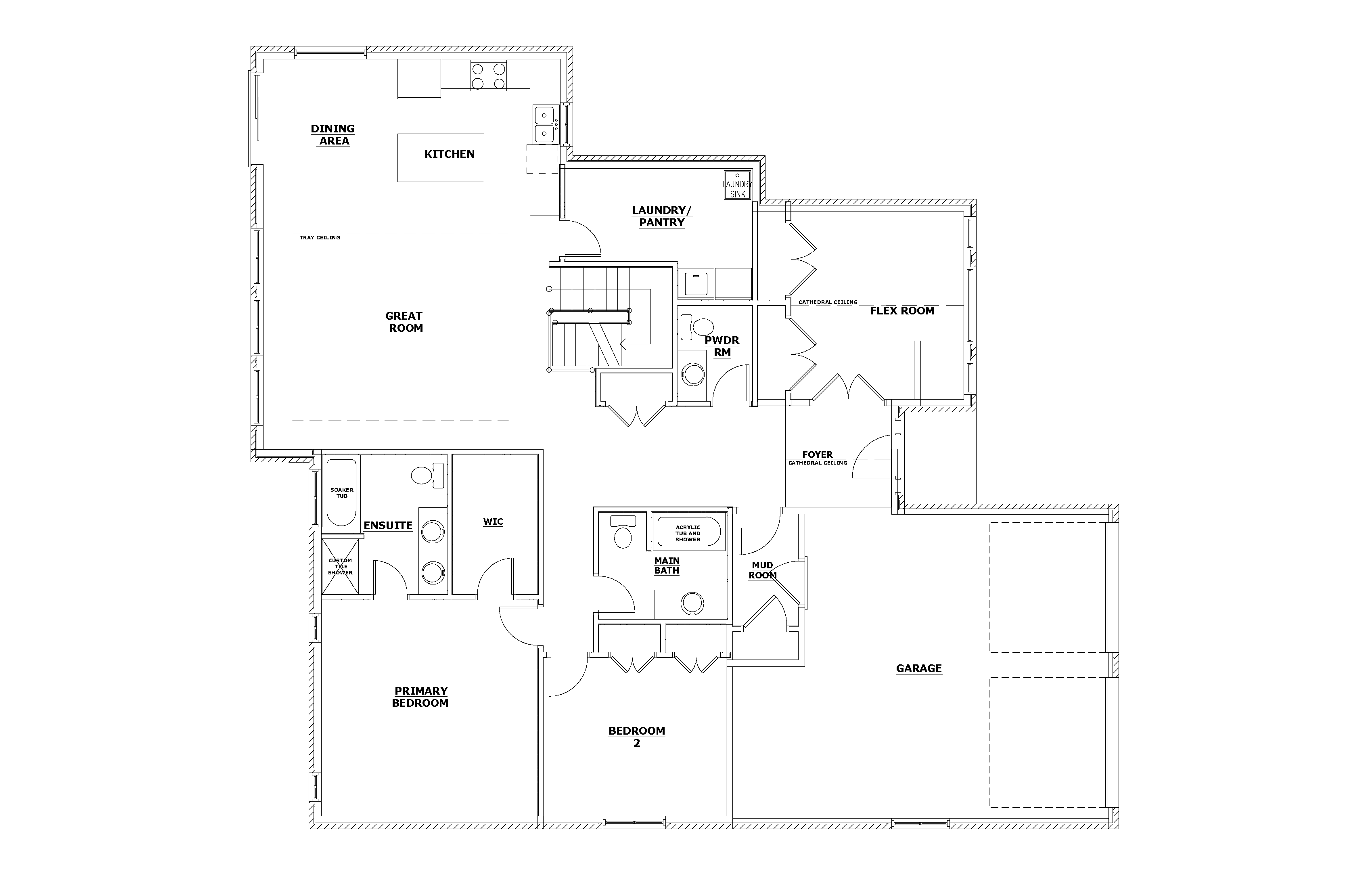
All materials and specifications vary and are subject to change. Floor plan renders and elevation renders are approximate dimensions. Space may vary from the stated floor plans.
Loving the look of this home? Get in touch with our sales department!
Greg Timlin, General Manager
(613) 967 – 6560 (Ext 2)
sales@staikoshomes.com

