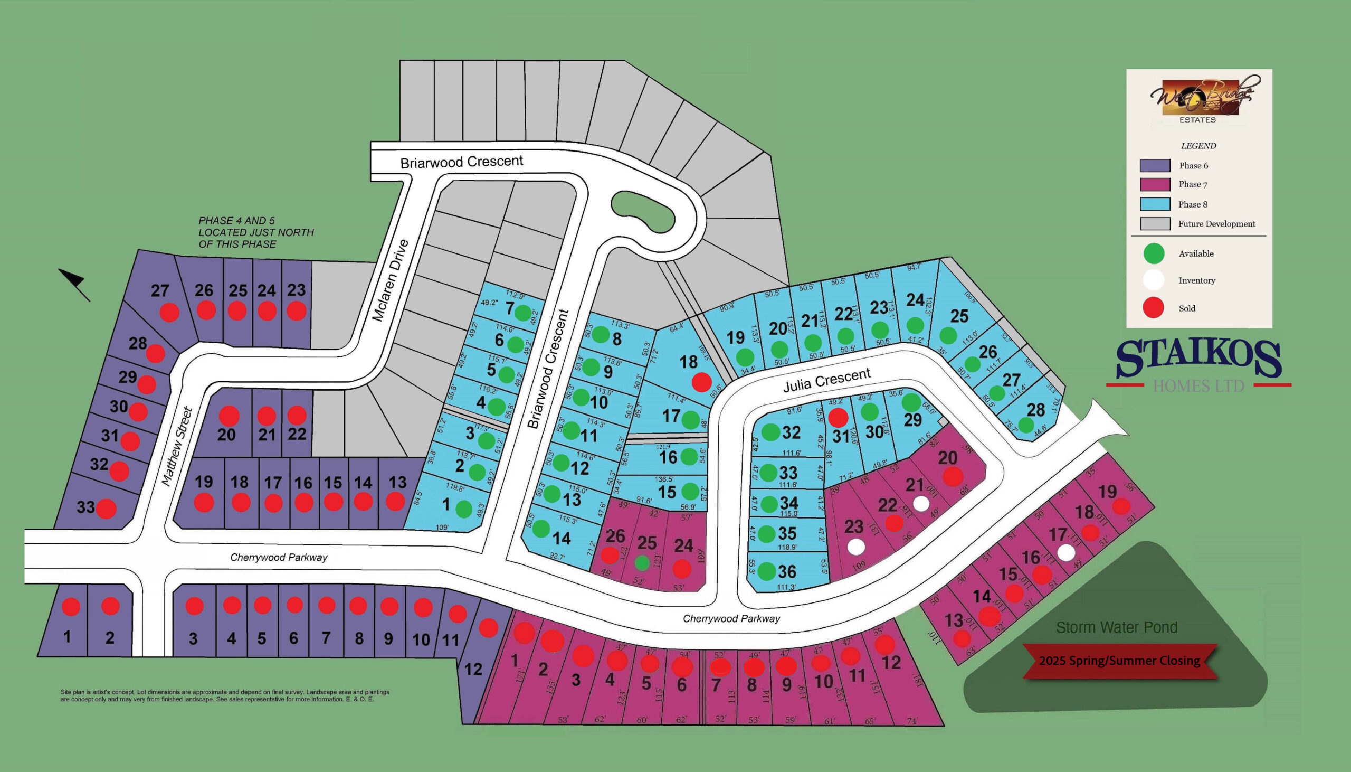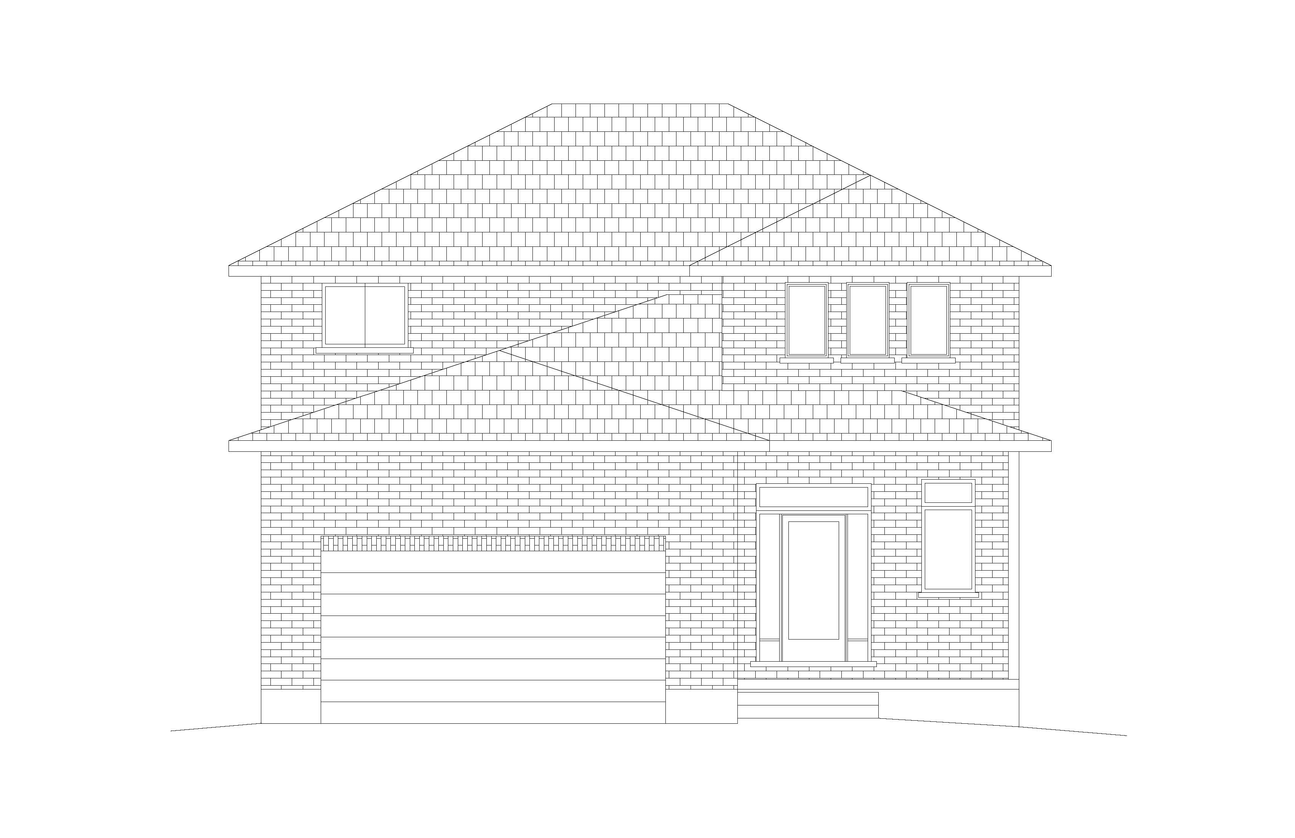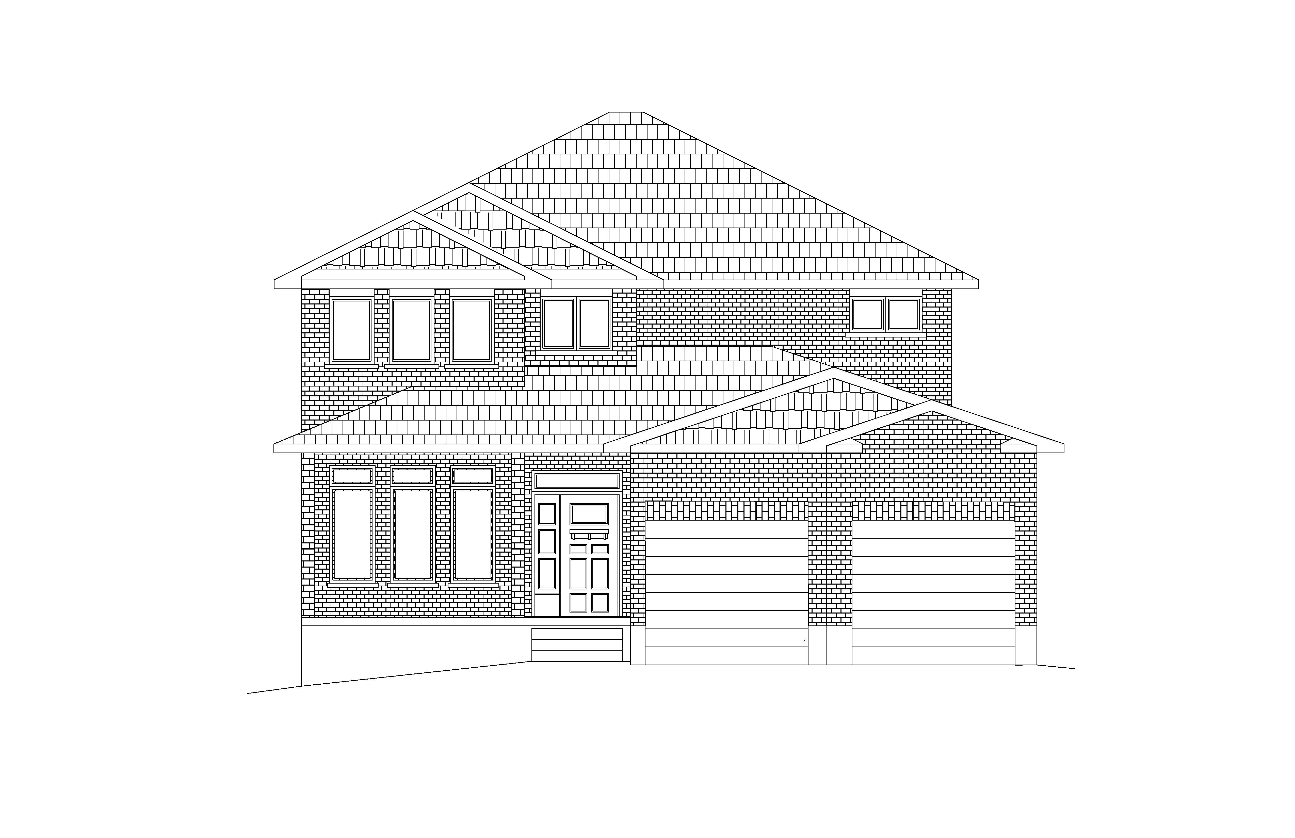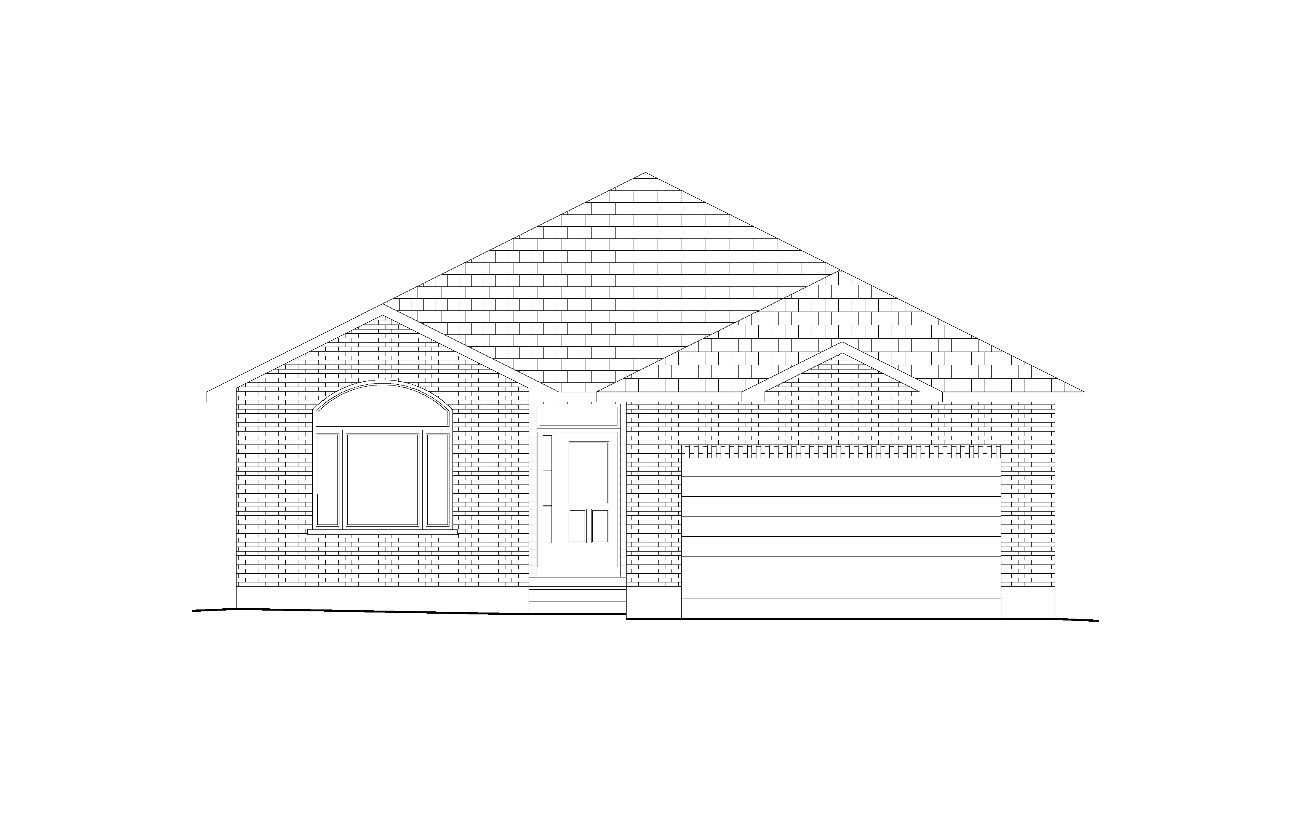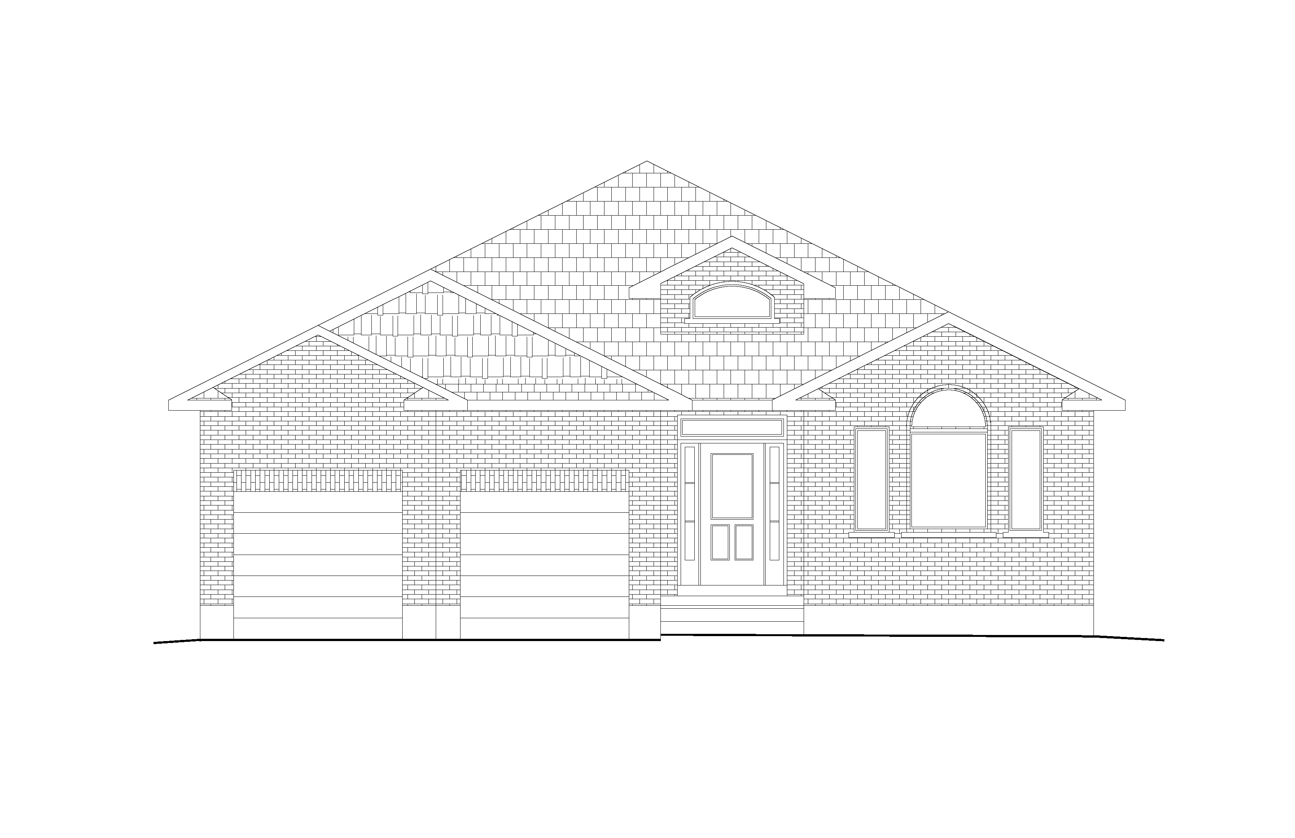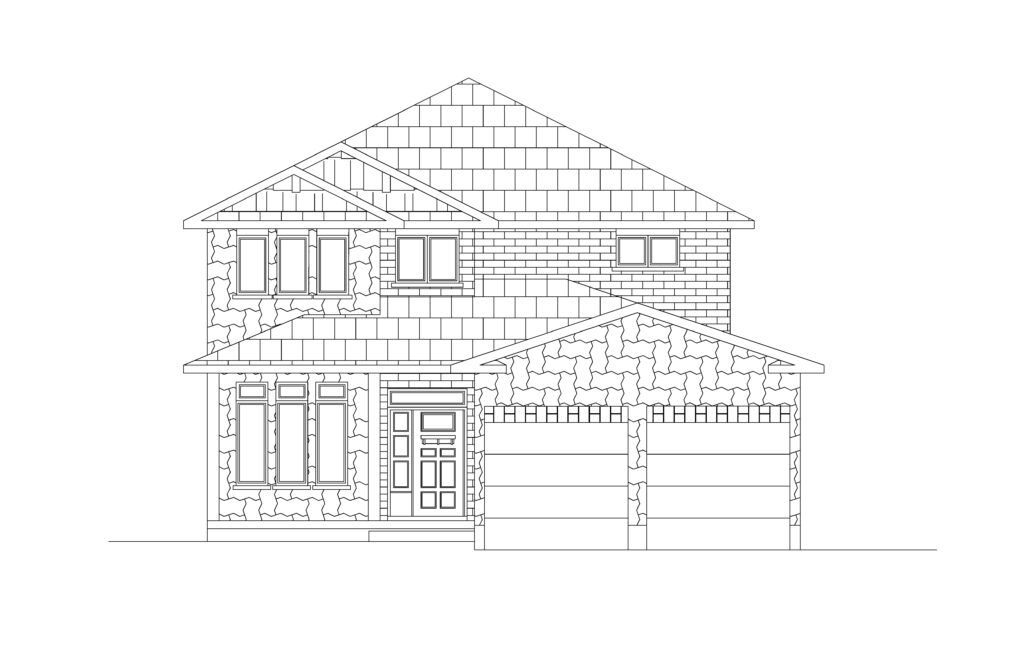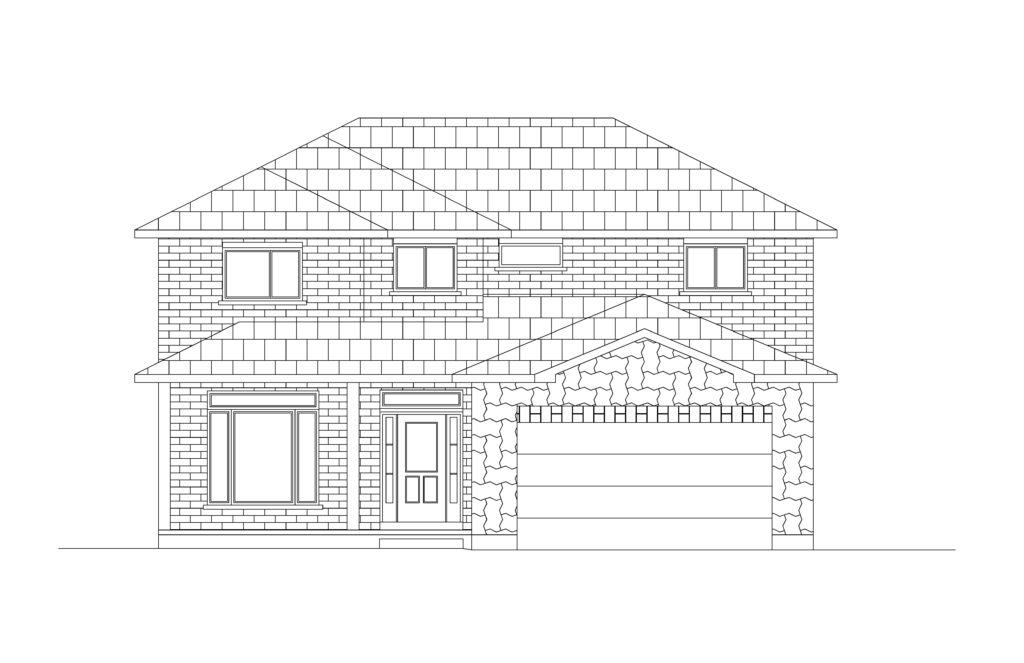Fall 2024 Closings
West Bridge Estates
Small Town Feel
Close to Everything you Need
Close to Everything you Need
West Bridge Estates is conveniently located between Belleville and Kingston in beautiful Napanee, ON. Napanee provides a desirable small town feel while remaining within close commuting distance of everything you need. Each home has been carefully designed to maintain and complement the natural serenity of its surroundings. Napanee’s waterfront park, boardwalk, and conveniently located docking facilities bring the outdoors to you. We invite you and your family to visit Napanee to see why West Bridge Estates will give you all you need and more.
Community Features
- Custom bungalow & two storey single family homes
- 5 minute drive to downtown Napanee
- A beautiful park just off of Cherrywood Parkway
- 5 minute drive to Napanee District Secondary School & JJ 0’Neil Catholic School
Nearby Amenities
- 5 minute drive to Lennox and Addington General Hospital
- 10 minute drive to Hwy 401
- Walking distance to Playground Licensed Childcare Centre
- 5 minutes drive to the Napanee Fairgrounds & Curling Club
About Napanee
Conveniently located along the 401 corridors, idyllic Napanee boasts the simple pleasures of rural Ontario. As evidenced by its Victorian roots, Napanee is coveted for its architectural and natural beauty. The Town Hall’s carefully preserved 19th-century architecture demonstrates the town’s commitment to the preservation of its history. Napanee has extensive waterfront parks, a boardwalk, and superior docking facilities only a short stroll from downtown. Its summertime charms include live outdoor concerts every Sunday, and bi-weekly Farmers’ Markets. In June, locals and visitors are invited to take part in “strawberry socials”.
*All Square Footages Approximate
**Ask about homes listed as ‘to be built’. These are tentatively planned homes only and may be subject to change as required.
***For more information and pricing, don't hesitate to get in touch with Staikos Homes
**Ask about homes listed as ‘to be built’. These are tentatively planned homes only and may be subject to change as required.
***For more information and pricing, don't hesitate to get in touch with Staikos Homes
Inventory Homes Available
192 Cherrywood Parkway
Phase 7 Lot 17
A spacious and cost effective two storey Hercules model.
2174 ft2
194 Cherrywood Parkway
Phase 7 Lot 18
An impressive two storey home based on the Rosemanor plan.
SOLD
2600 ft2
Models Available
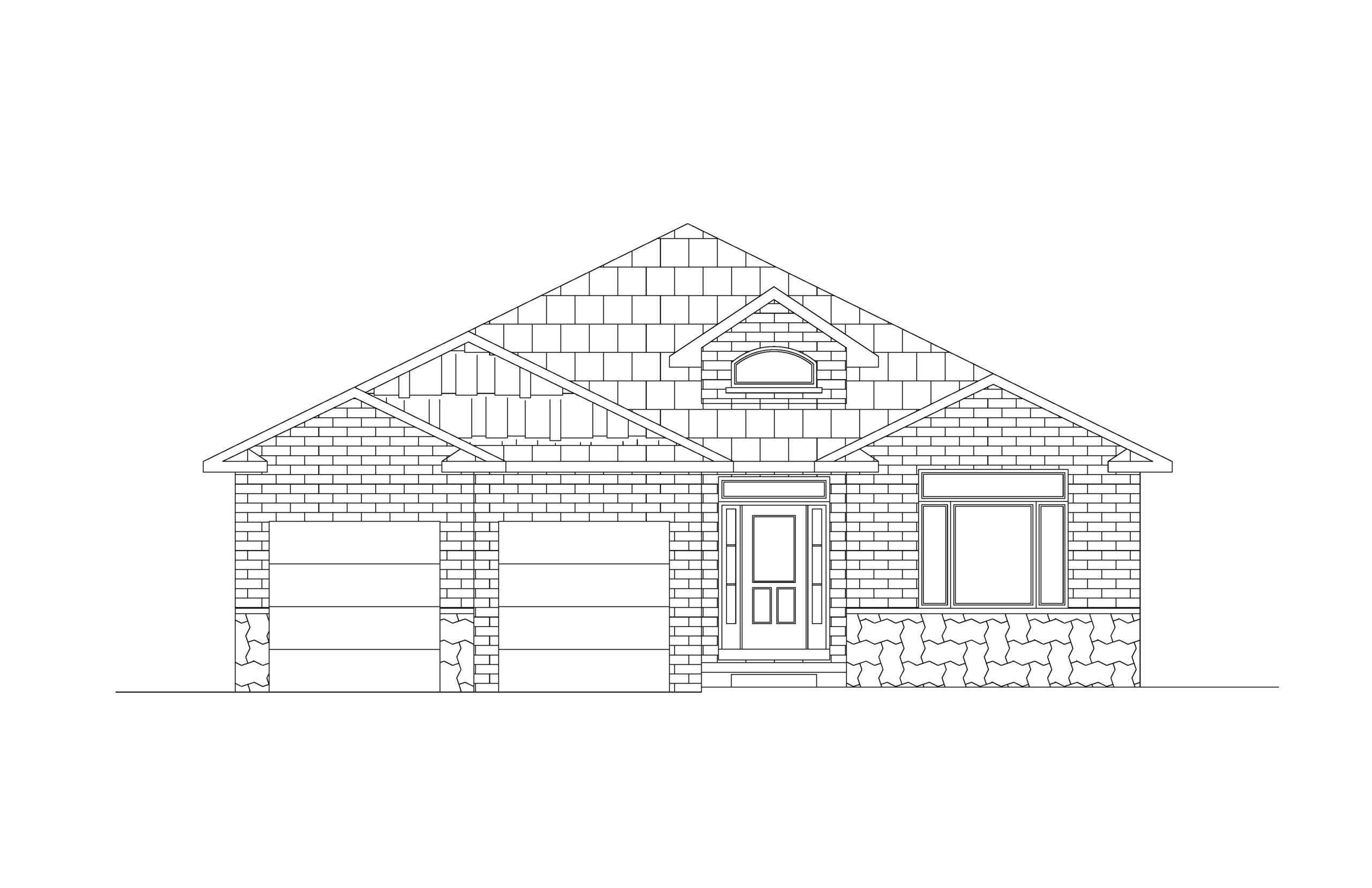

The Alder
The Alder includes a large great room, his and her's closets and convertible office space.
2 Bed + Flex - 2 Bath
1700 - 2200 ft2
1700 - 2200 ft2
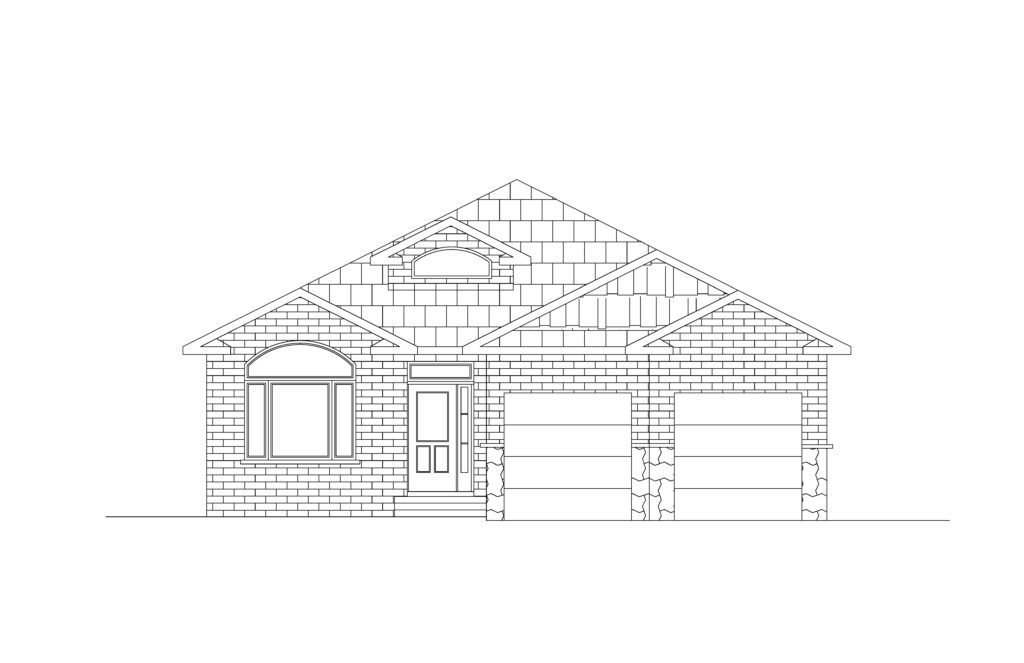

The Beech
The Beech includes a walk-in closet, a large covered private area in the back of the home and an optional extended covered front porch.
3 Bed - 2 Bath
1700 - 2200 ft2
1700 - 2200 ft2
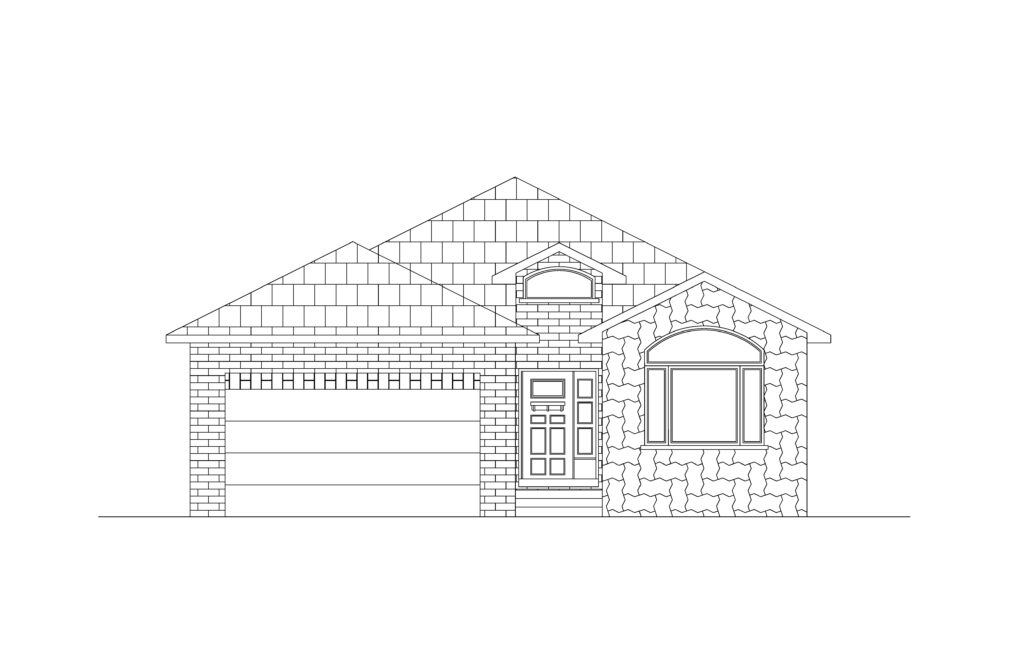

The Butternut
The Butternut includes lots of large windows allowing in optimal natural light and a large walk-in closet, convertible office space.
3 Bed - 2 Bath
1600 - 2200 ft2
1600 - 2200 ft2
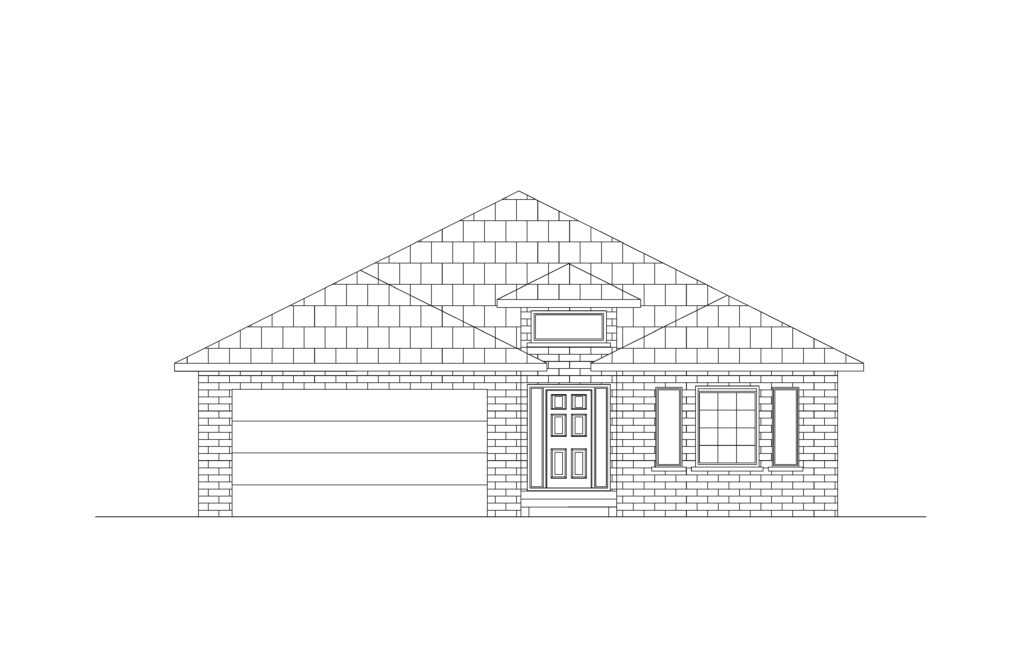

The Cedar
The Cedar has an open concept layout that features a partially private covered back area, office space or an alternate kitchen and dining layout.
3 Bed + Flex - 2 Bath
1600 - 2000 ft2
1600 - 2000 ft2
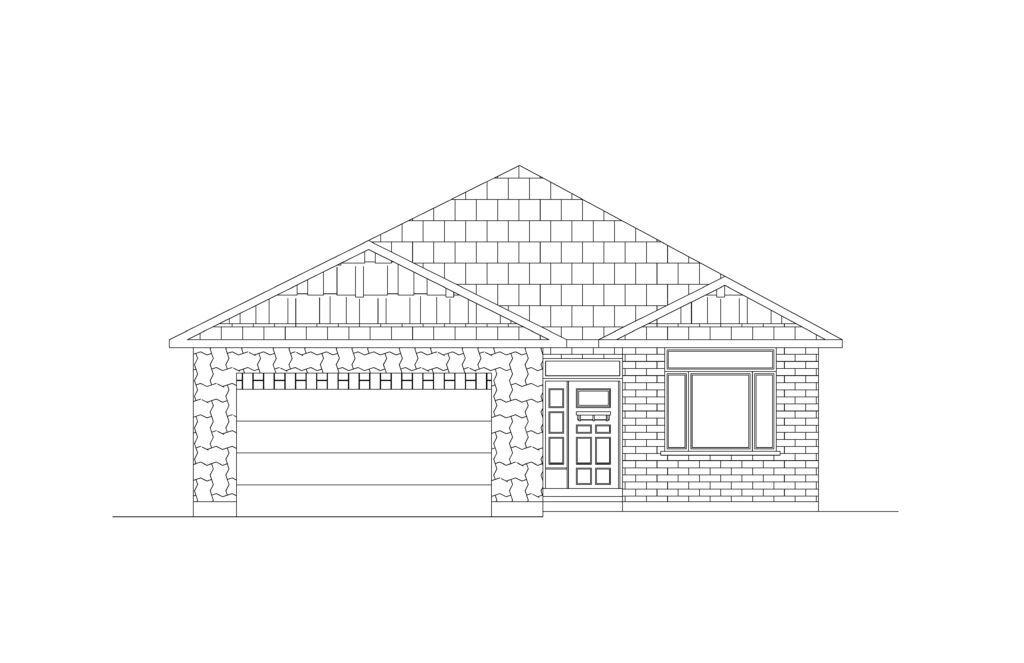

The Cherrywood
The Cherrywood is our new open concept design. This floor plan features a large, partially private back covered area, cathedral ceilings in bedroom 3 and a beautiful pantry.
3 Bed - 2 Bath
1600 - 2200 ft2
1600 - 2200 ft2
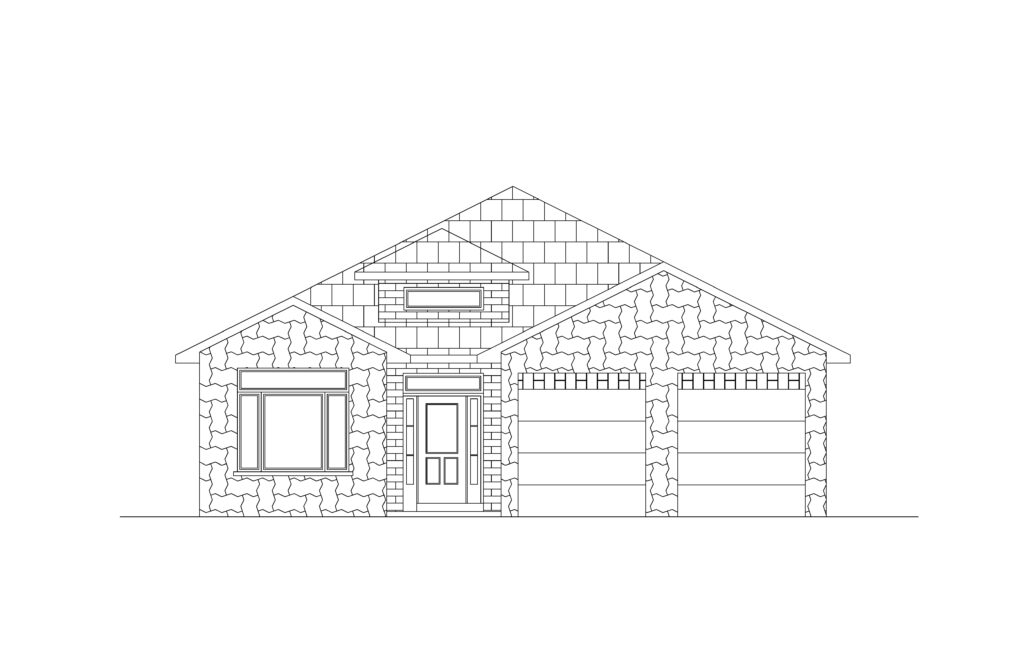

The Chestnut
The Chestnut is a special design offering multiple floor plans. It features a pantry just off the kitchen, convertible office space and an optional extended front porch.
3 Bed + Flex or
2 Bed + Flex - 2 Bath
1700 - 2200 ft2
2 Bed + Flex - 2 Bath
1700 - 2200 ft2
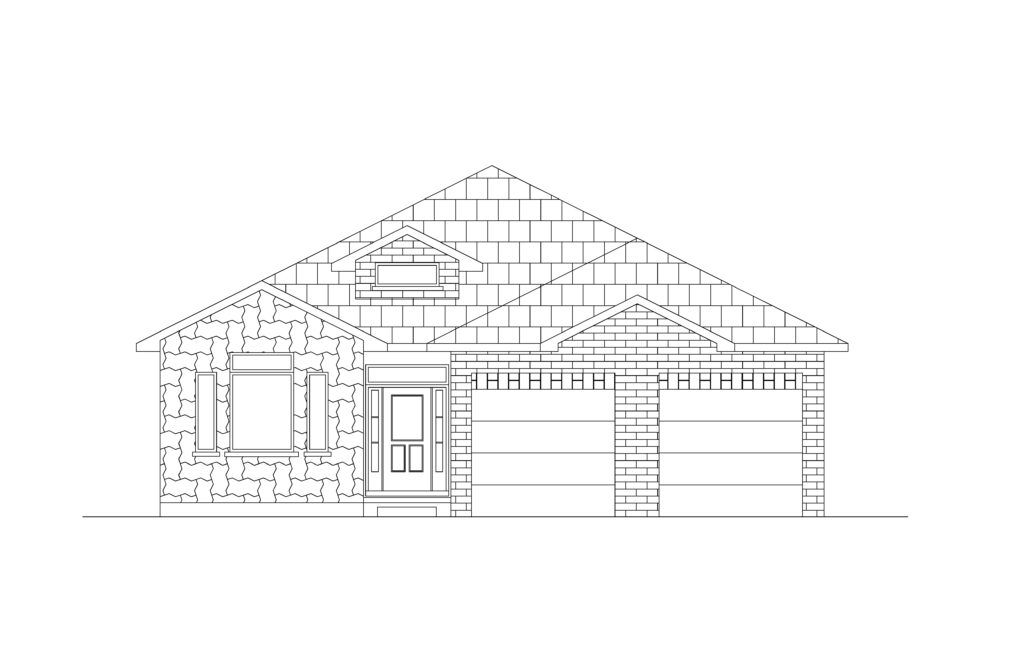

The Dogwood
The Dogwood is an open concept layout which places the dining room at the front of the home. This design includes a large, partially private back covered area, along with his and her's closets.
2 Bed - 2 Bath
1600 - 2000 ft2
1600 - 2000 ft2
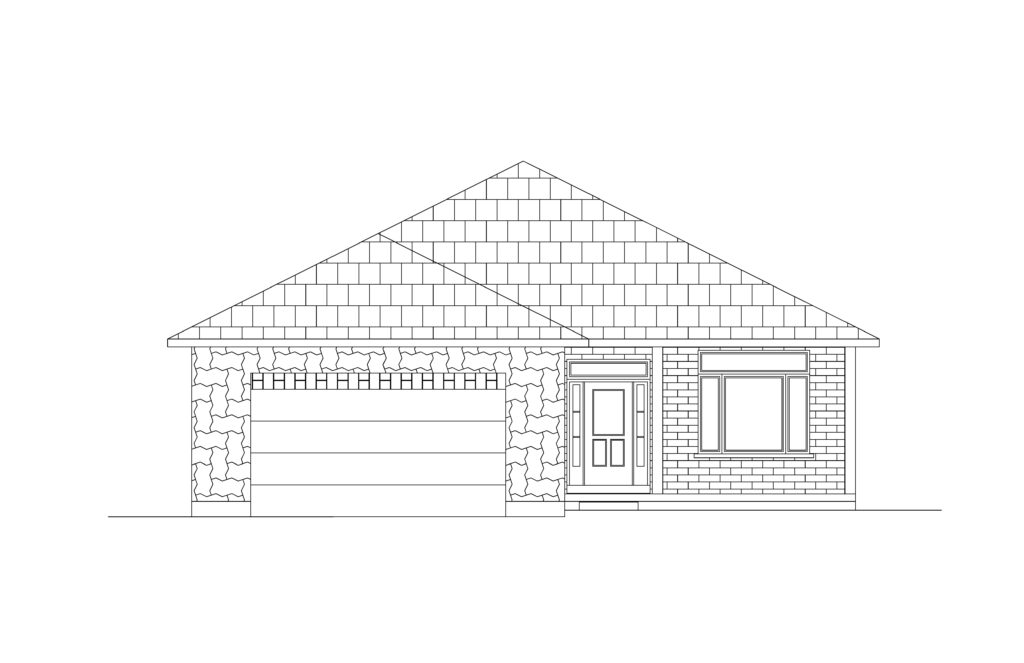

The Hemlock
The Hemlock includes plenty of island space for an additional breakfast bar, a large, partially private back covered area and a large covered front porch.
2 Bed - 2 Bath
1600 - 2200 ft2
1600 - 2200 ft2
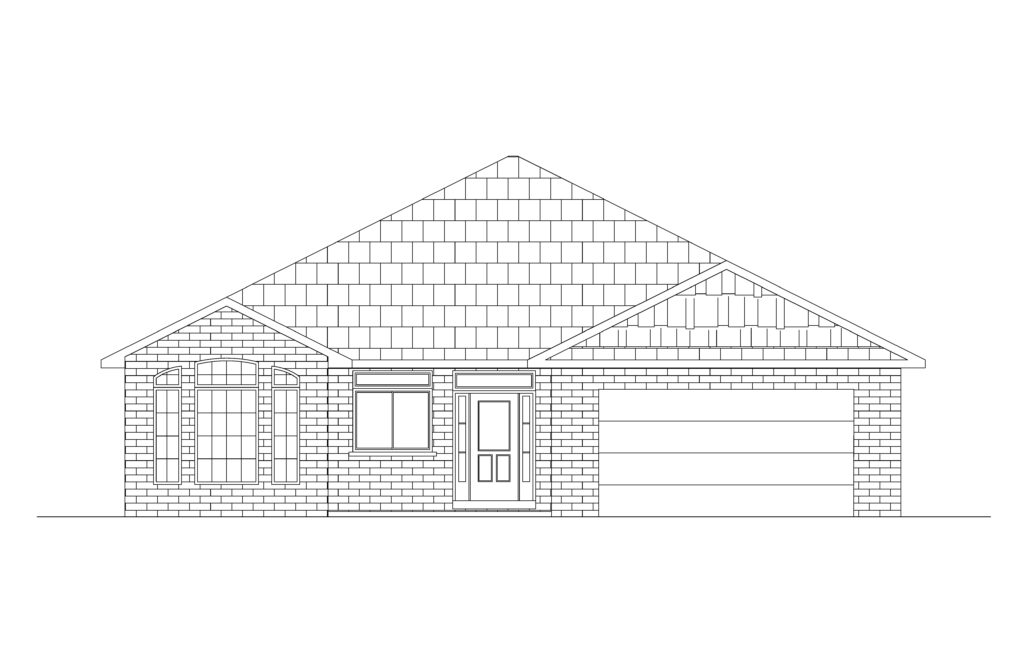

The Hickory
The Hickory includes a large open concept 'U'-shape off the front foyer, an oversized front covered porch and a large, partially covered back area.
3 Bed - 2 Bath
1700 - 2300 ft2
1700 - 2300 ft2
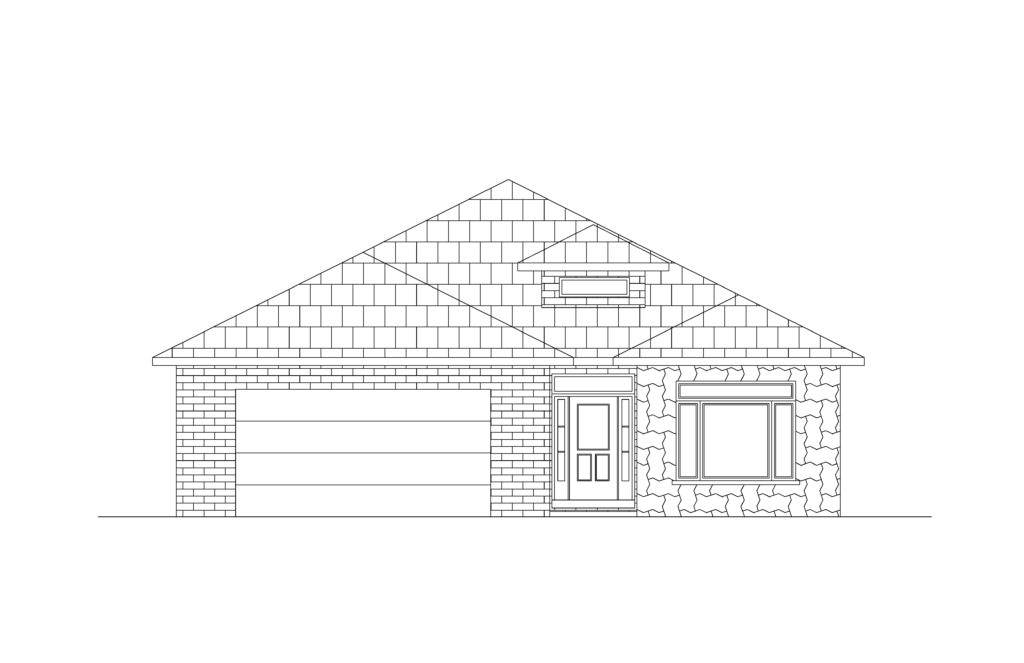

The Lilac
The Lilac includes a wide front foyer, a walk-in pantry just behind the kitchen, a large covered area and much more!
2 Bed + Flex - 2 Bath
1700 - 2200 ft2
1700 - 2200 ft2
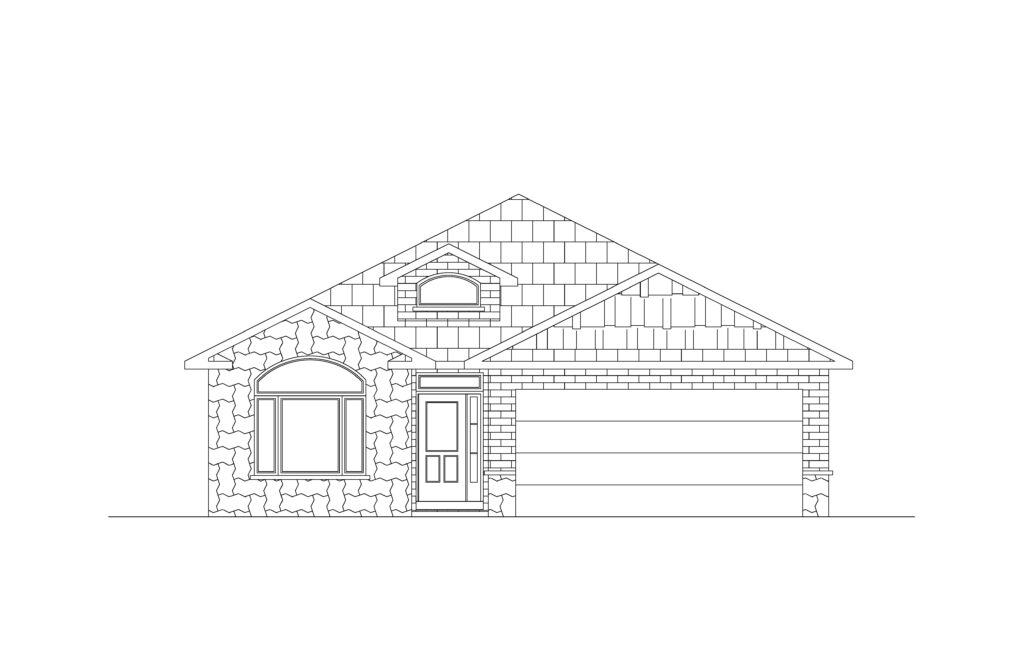

The Linden
The Linden is one of our most popular models, featuring a beautiful open concept layout with a large, covered privacy area and a 'U'-shaped stairway just off the kitchen and great room.
3 Bed - 2 Bath
1650 - 2200 ft2
1650 - 2200 ft2
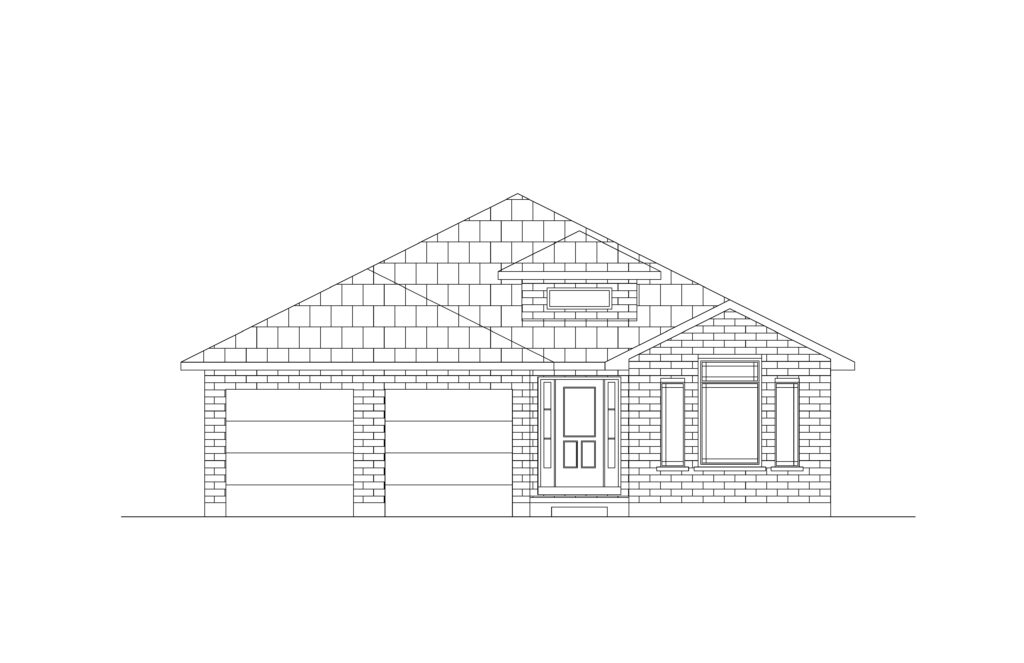

The Maple
The Maple features a unique open concept layout with 2 bedrooms on one side of the home, a convertible office space at the front of the house and a walk-in closet.
3 Bed - 2 Bath
1600 - 2000 ft2
1600 - 2000 ft2
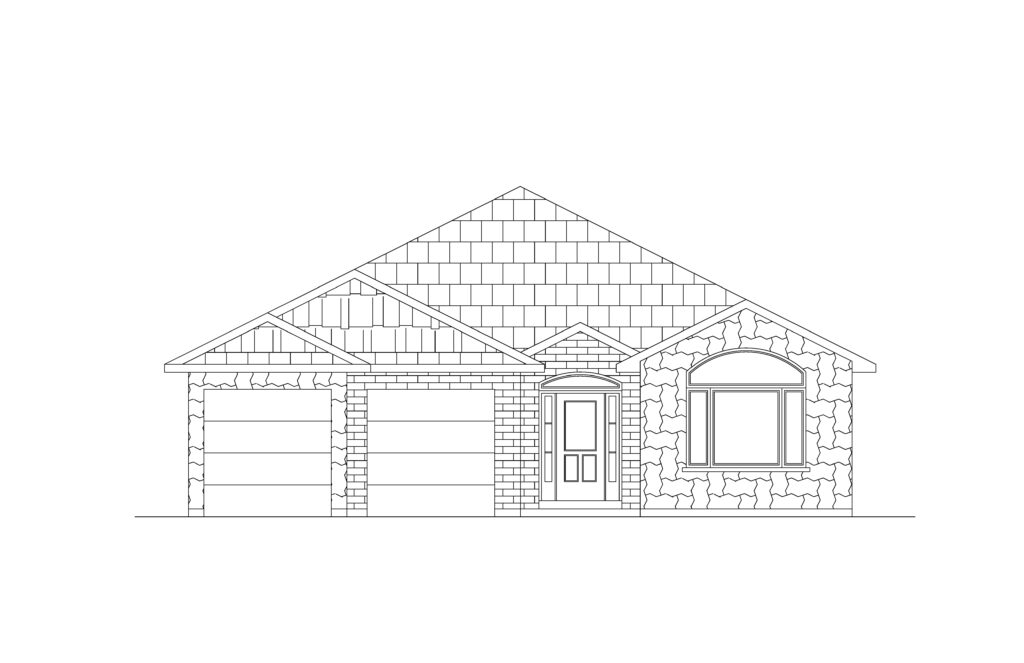

The Poplar
The Poplar has a unique layout placing the kitchen in the back of the home with the great room at the front. Additionally it features a large, partially private back covered area.
2 Bed + Flex - 2 Bath
1600 - 2000 ft2
1600 - 2000 ft2
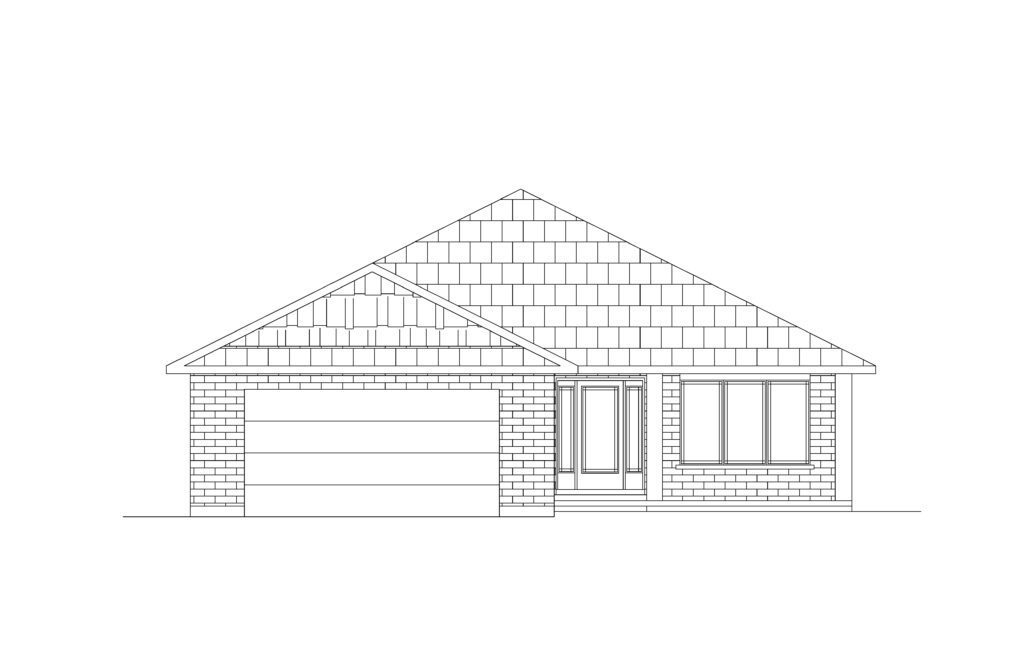

The Spruce
The Spruce is an open concept floor plan featuring a convertible office space at the front of the house, a wide covered porch, and a partially private back covered area.
3 Bed + Flex - 2 Bath
1700 - 2200 ft2
1700 - 2200 ft2
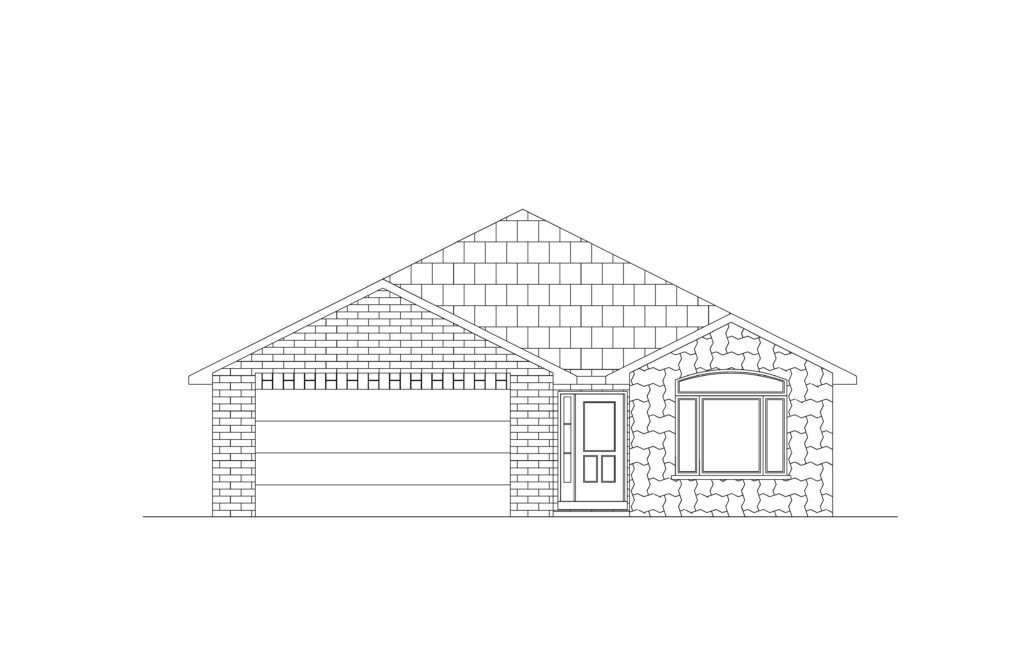

The Sumac
The Sumac features a 'U'-shaped open concept staircase at the side of the home, a walk-in pantry right off the mud room, and a private back covered area.
2 Bed - 2 Bath
1650 - 2200 ft2
1650 - 2200 ft2
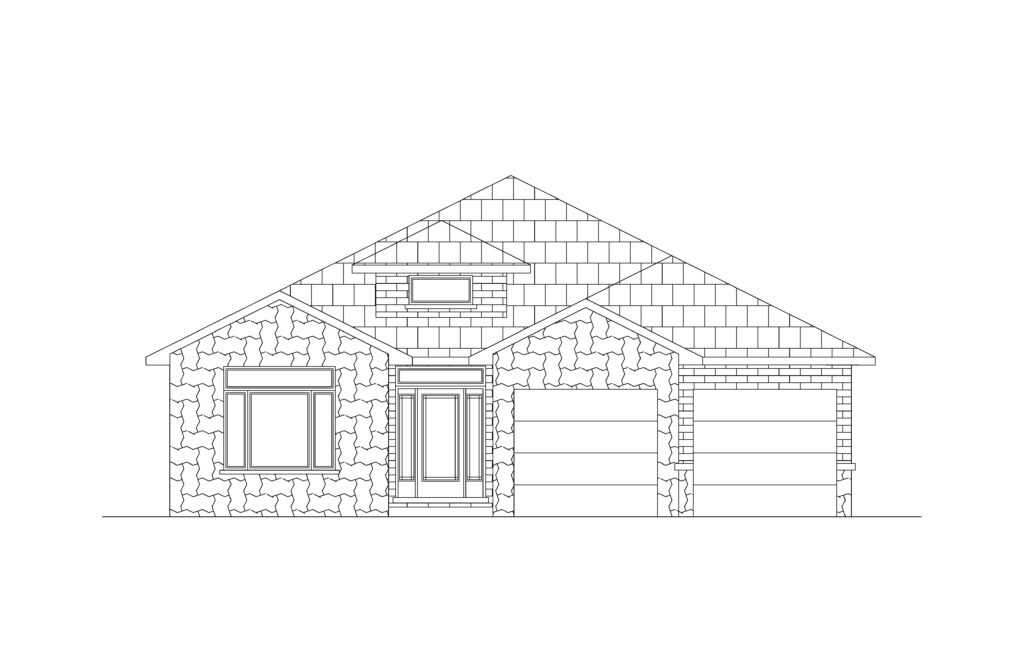

The Walnut
The Walnut is an open concept layout featuring a wide front covered porch, a large, partially private back covered area, a walk-in closet and more!
3 Bed + Flex - 2 Bath
1700 - 2000 ft2
1700 - 2000 ft2
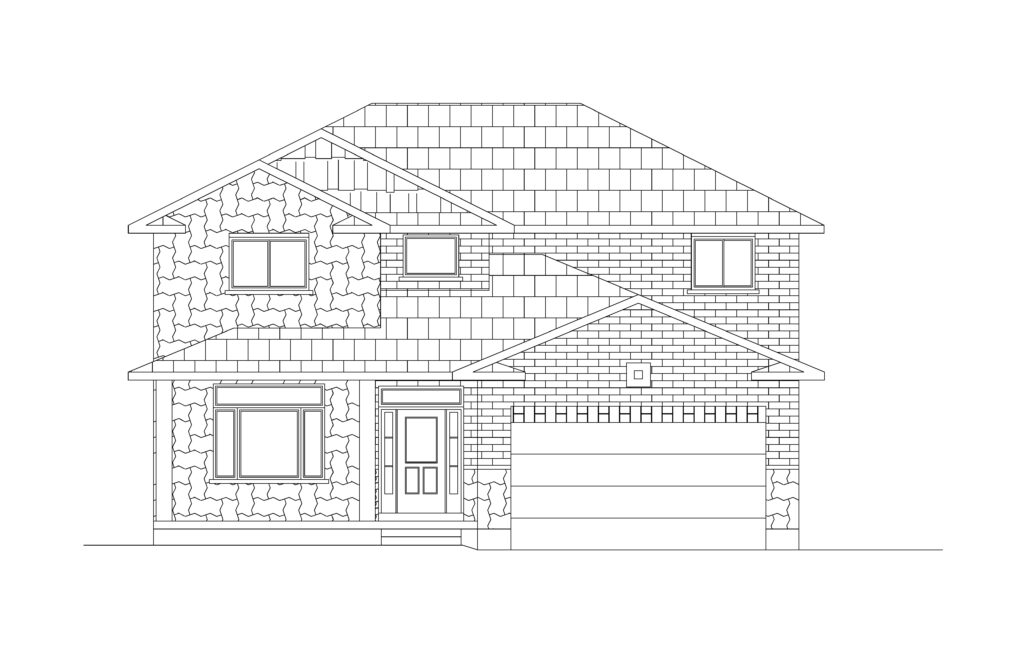

The Cottonwood
The Cottonwood is a unique open-concept two-storey floor plan that shows no bulkheads or beams throughout. It also features a front covered porch and an optional main or second-floor laundry.
4 Bed + Flex - 3 Bath
2800 - 3000 ft2
2800 - 3000 ft2
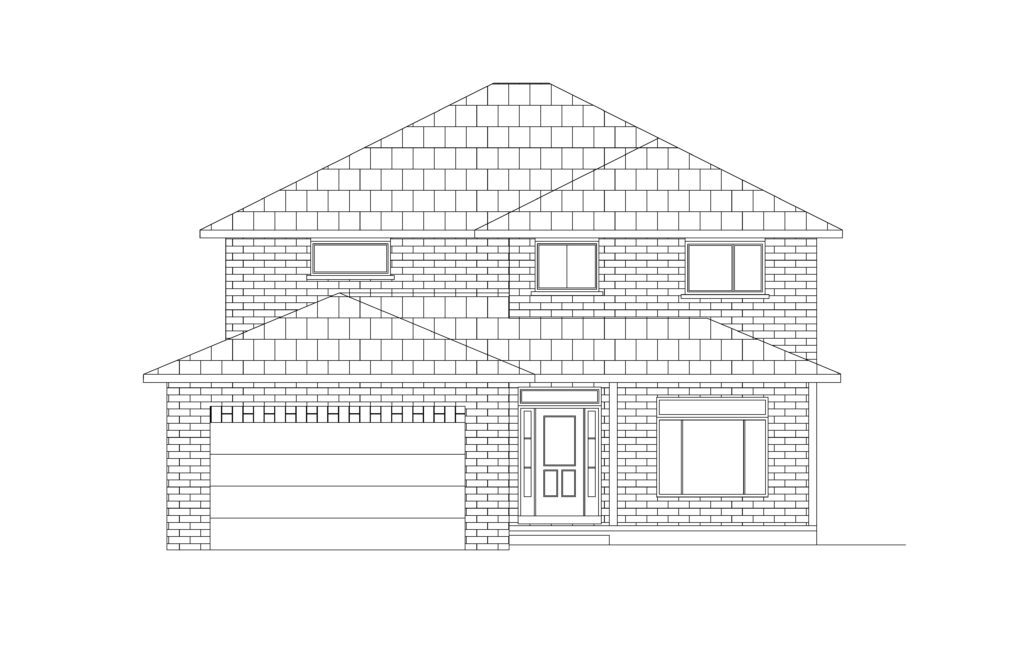

The Elmwood
The Elmwood features a grand, 'L'-shaped, open concept staircase going up to the second floor, a beautiful, large walk-in closet and ensuite combo, and a second floor laundry room.
4 Bed + Flex - 3 Bath
2700 - 3200 ft2
2700 - 3200 ft2
Driving Directions
- From The East -
401 West to exit 582, turning right onto Palace Road, County Road 5. Continue straight, taking a right turn onto Highway 2, just after the bridge take your first right and then an immediate left onto Bridge Street East. Continue Straight through for approximately 3 Km (1.7 Mil) and you'll find Cherrywood Parkway on your left.
- From The West -
401 East to exit 570, turning right onto Deseronto Road. Continue stright until you need to tak a left at Bridge Street West. Continue through for approximately 6 Km (3.7 Mil) and you'll find Cherrywood Parkway on your right.
West Bridge Estates Location

