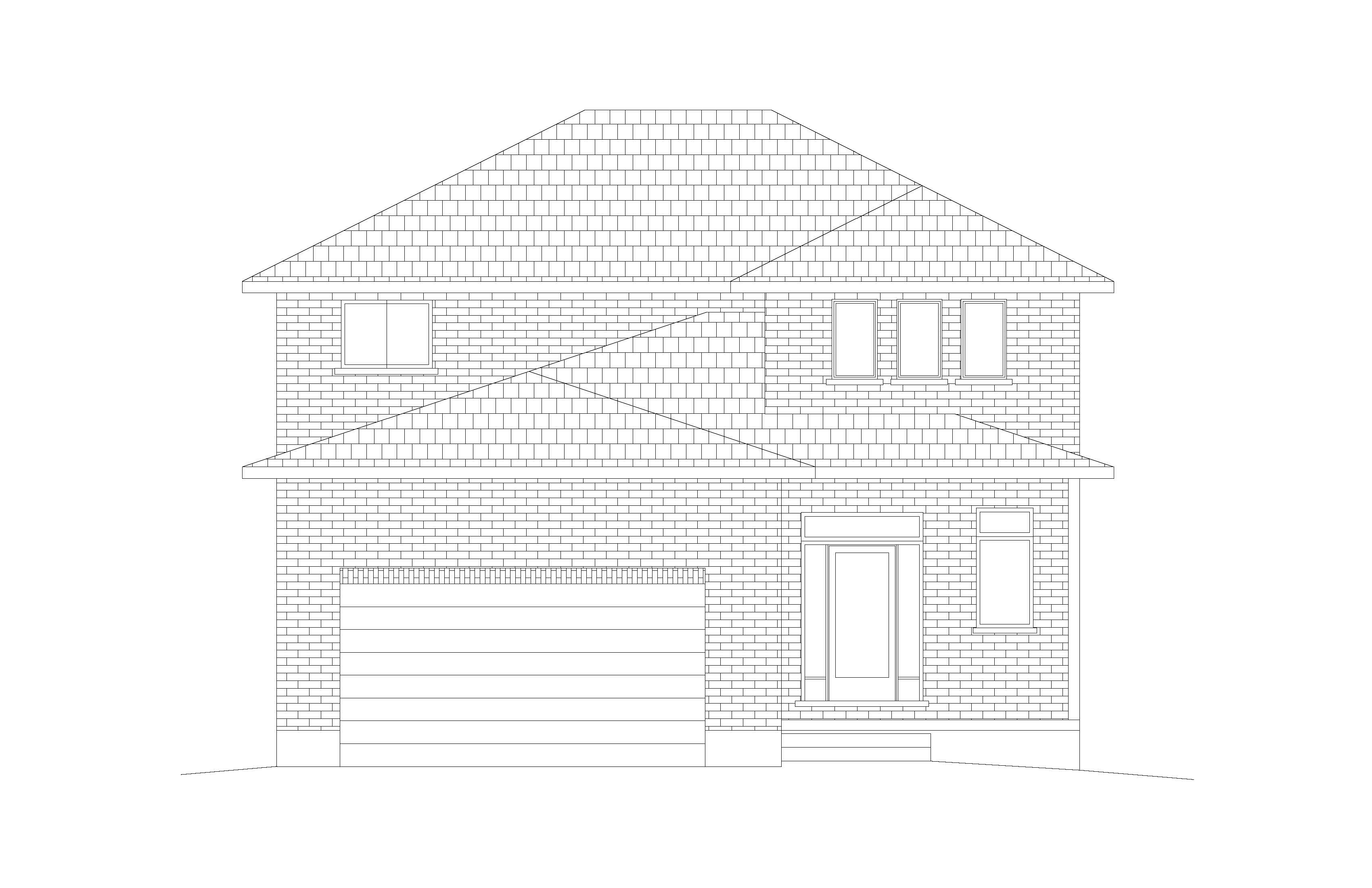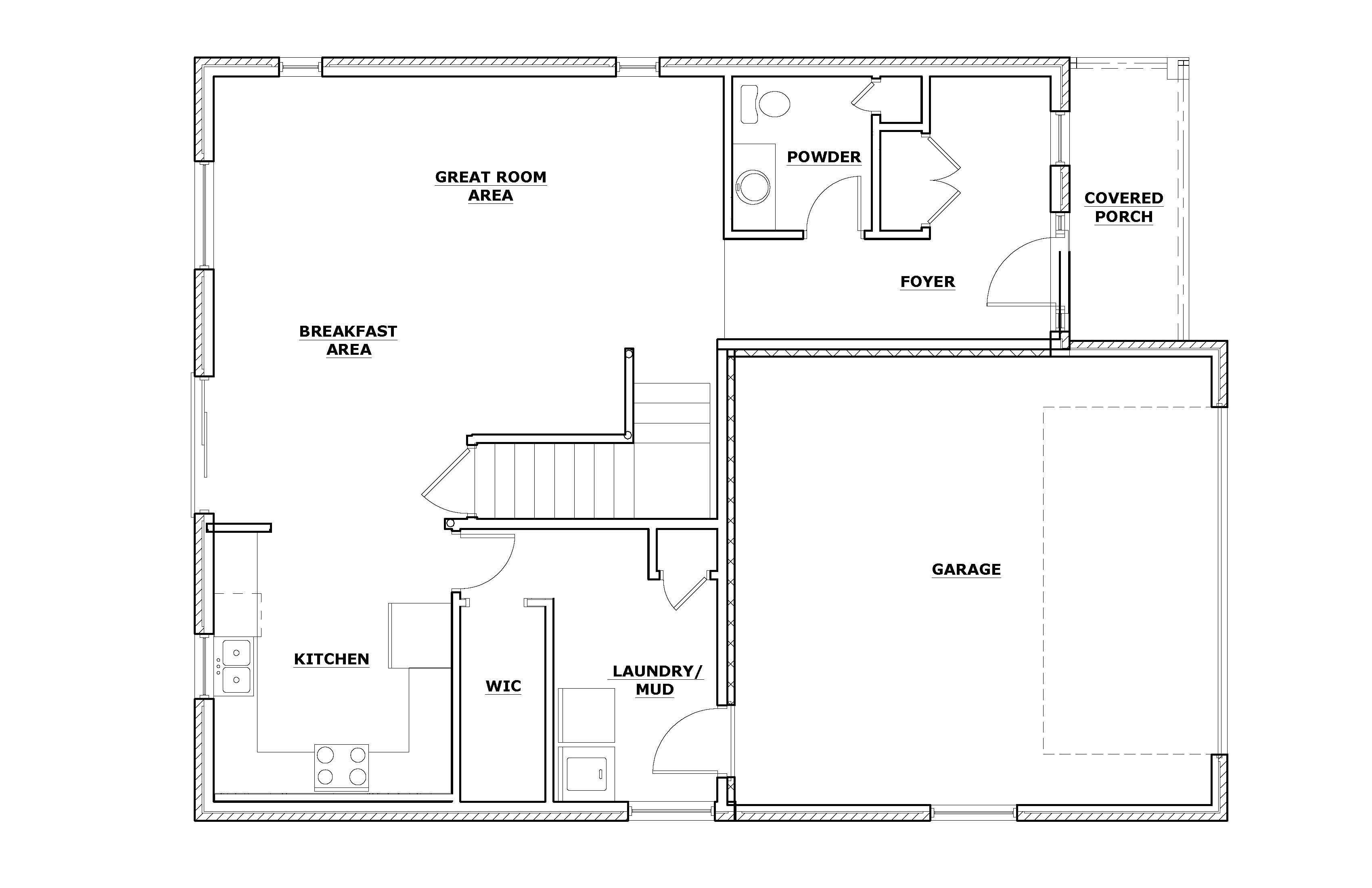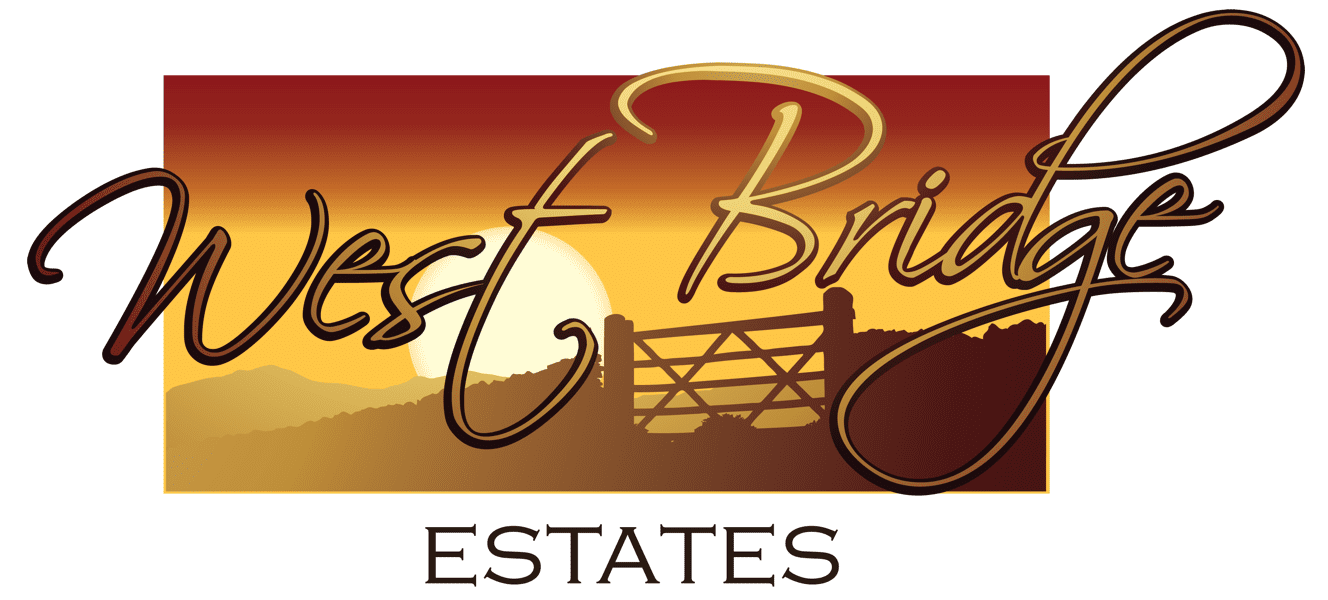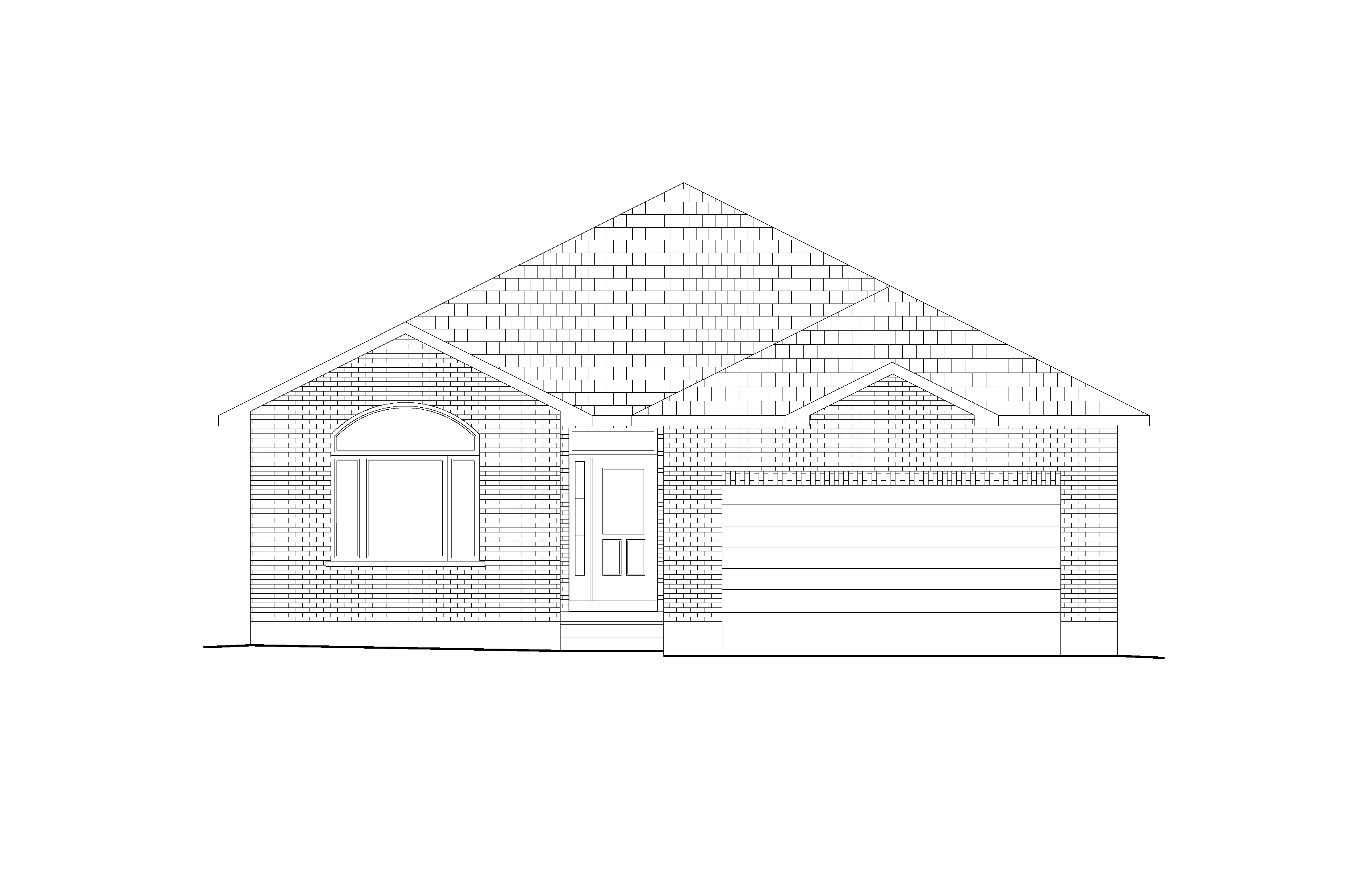Quick Close Inventory Home
192 Cherrywood Parkway
A spacious and cost effective two storey Hercules model.

ParseError: Unmatched '}'
Lot 17 Phase 7 - 192 Cherrywood Parkway
4 Bedrooms
2½ Bathrooms
2174 ft2
Welcome to the Hercules, a new, custom two storey offering for Staikos Homes. This home features a bright, inviting foyer to welcome your guests, and the oversized powder room provides just enough separation from the large living space. Tucked around the corner, though not hidden, is a beautiful kitchen that makes today's homes so special. The open concept main floor is an entertainers paradise. Another highlight is the massive walk-in pantry just off the kitchen, next to a convenient main floor laundry room and spacious mud room. The second floor is sure to please those families needing space. Four large bedrooms with large storage spaces will be perfect for all members of your family. This home has very little wasted space, allowing the living areas to be used as efficiently as possible. The rear yard backs onto a pond area, adding privacy.
Learn more about The Hercules here.Click on the floorplan to show detailed dimensions.


All materials and specifications vary and are subject to change. Floor plan renders and elevation renders are approximate dimensions. Space may vary from the stated floor plans.
Loving the look of this home? Get in touch with our sales department!
Greg Timlin, General Manager
(613) 967 – 6560 (Ext 2)
sales@staikoshomes.com




