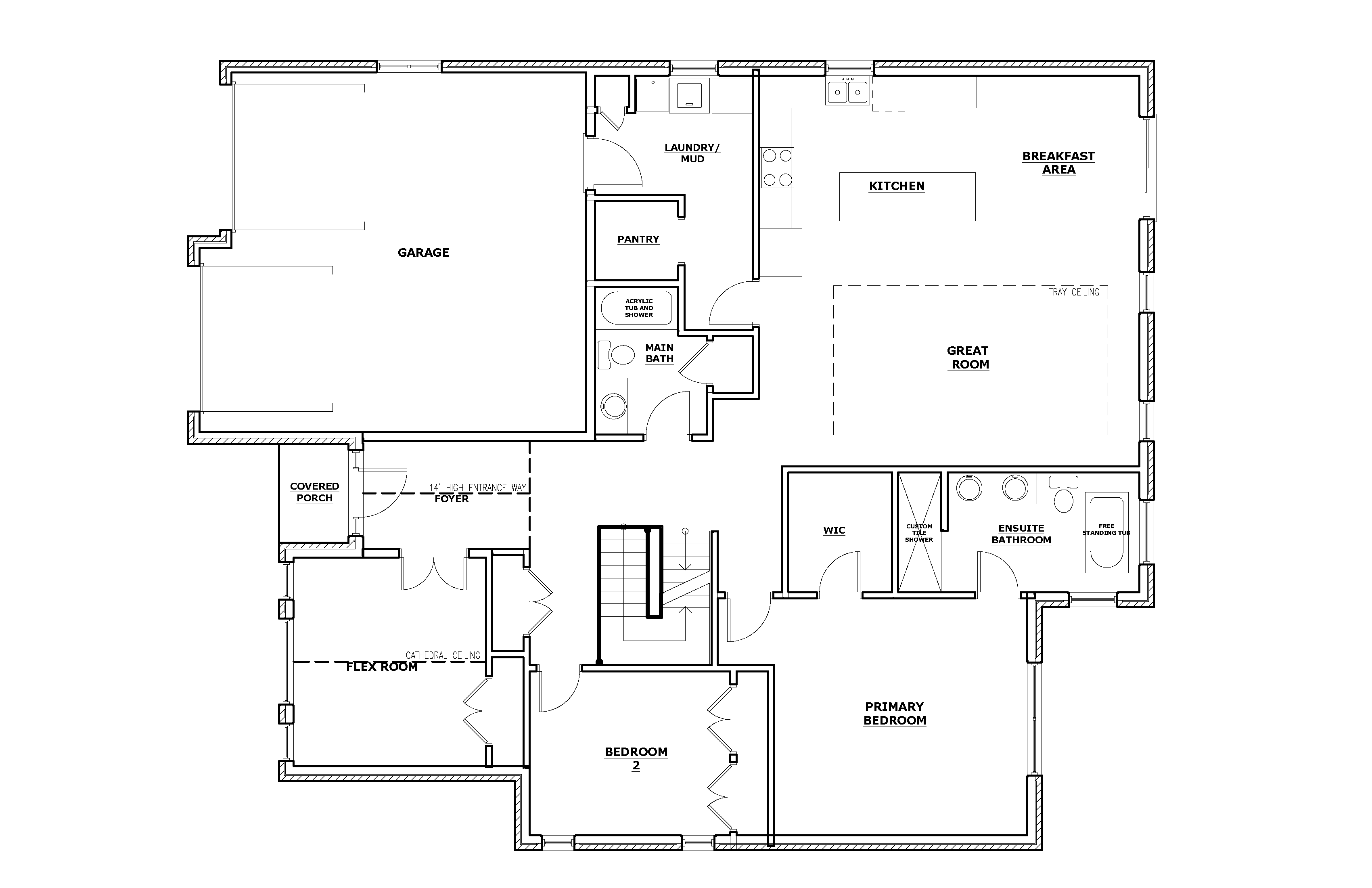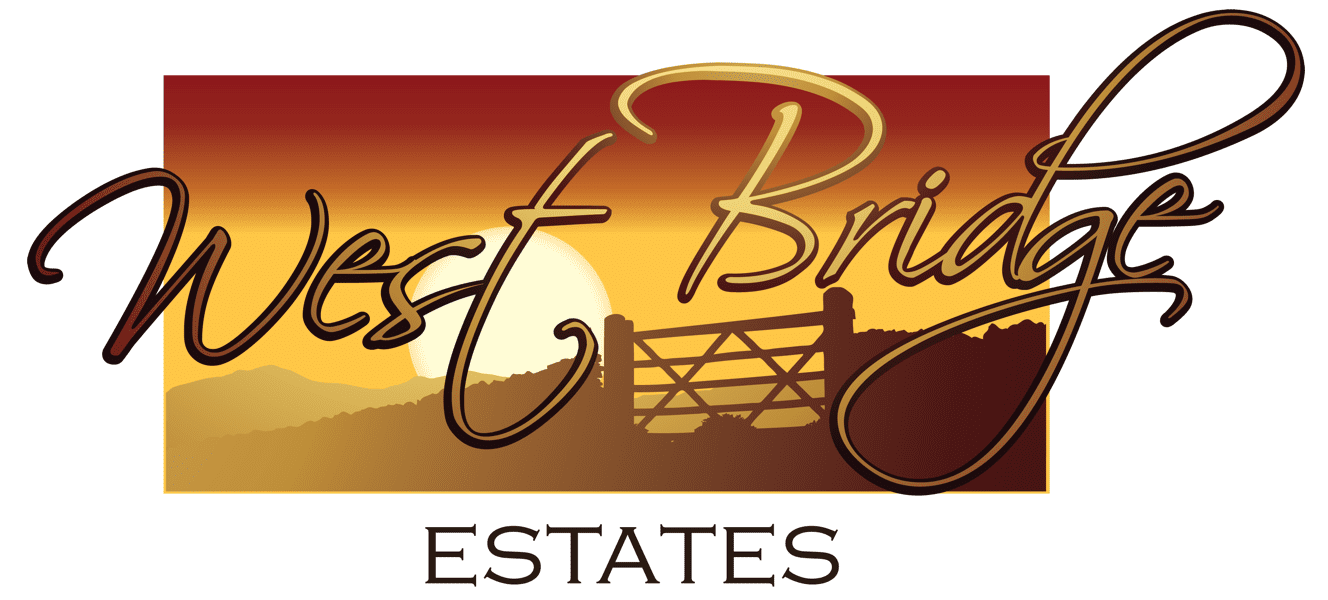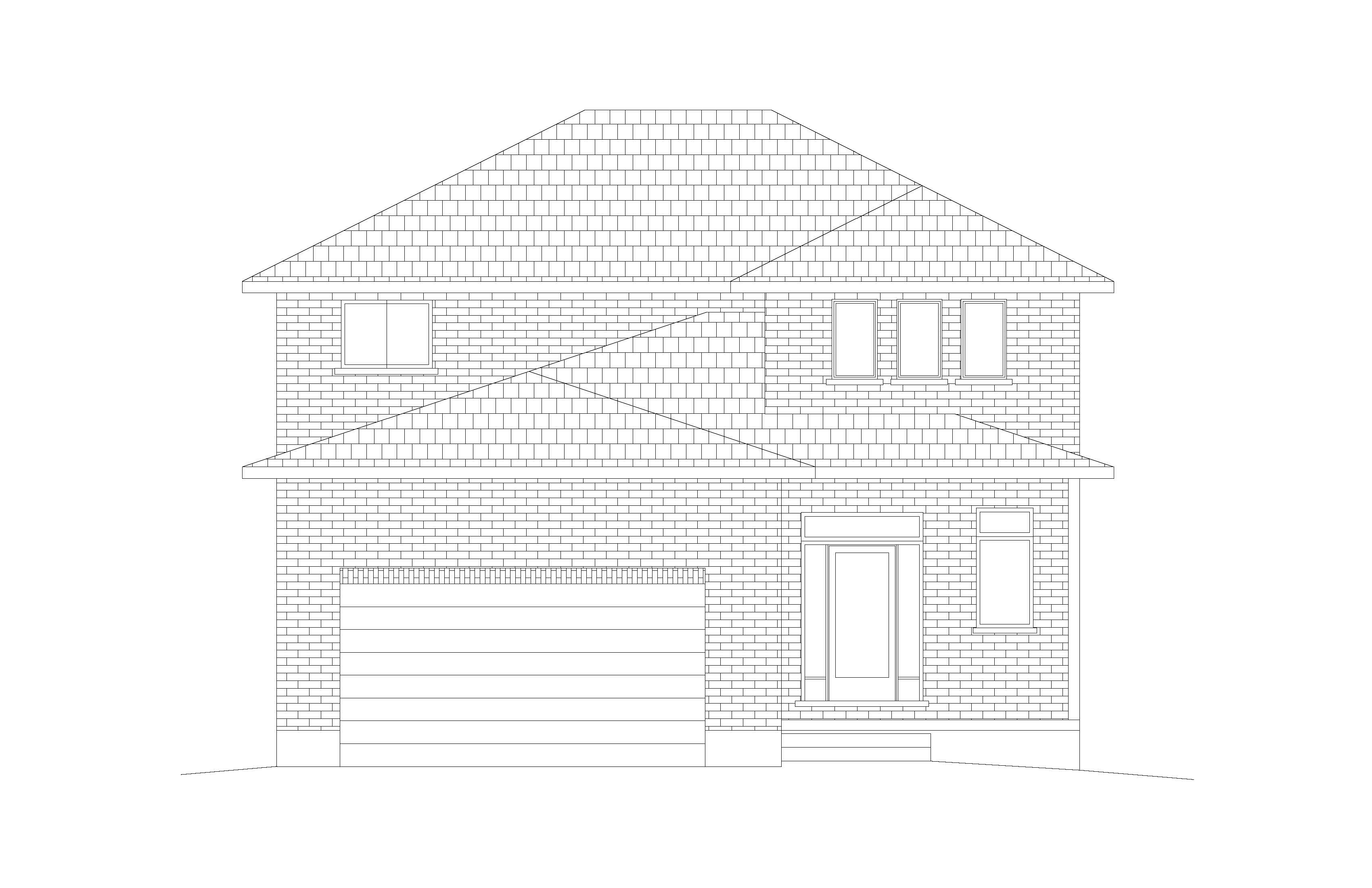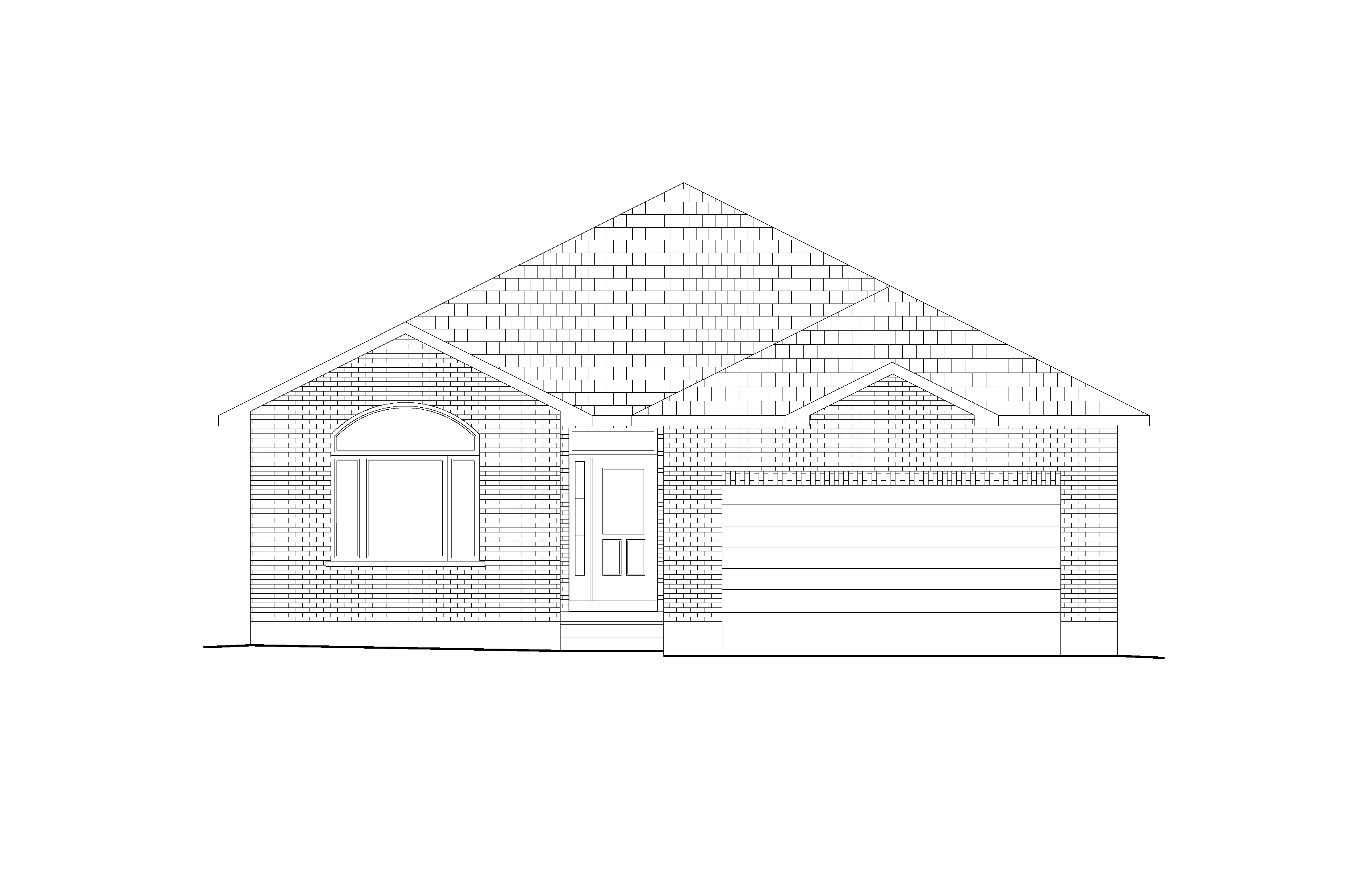Quick Close Inventory Home
183 Cherrywood Parkway
A large custom plan bungalow on a large lot.

ParseError: Unmatched '}'
Lot 23 Phase 7 - 183 Cherrywood Parkway
3 Bedrooms
2 Bathrooms
2020 ft2
One of a kind is the best way to describe this home on a unique, large lot. This lot offered us the opportunity to design a home that has a huge front and side yard while still allowing for a nice backyard. For those looking for a little more space inside and out, look no further. This home starts off with an oversized garage with staggered front elevation. As you enter the home, you are welcomed with a high ceiling with a dormer to allow the afternoon sun to flood the foyer with natural light. To your right is a third bedroom, which also works well as a den or home office. Next you will see the large, open staircase to the basement which not only opens up the stairs, but also opens the main floor, resulting in a wide open feeling as you enter the main living area of the home. This open area has a large great room with a tray ceiling, a large gourmet kitchen with an oversized centre island, and a dining area. Tucked behind the kitchen is a main floor laundry room and a walk in pantry for added storage. And finally, what premium, custom home would be complete without a dream retreat primary suite and ensuite? The spa-like bathroom features double sinks and both a stand alone soaker tub and an oversized custom tiled shower with custom glass panels.
Click on the floorplan to show detailed dimensions.

All materials and specifications vary and are subject to change. Floor plan renders and elevation renders are approximate dimensions. Space may vary from the stated floor plans.
Loving the look of this home? Get in touch with our sales department!
Greg Timlin, General Manager
(613) 967 – 6560 (Ext 2)
sales@staikoshomes.com




