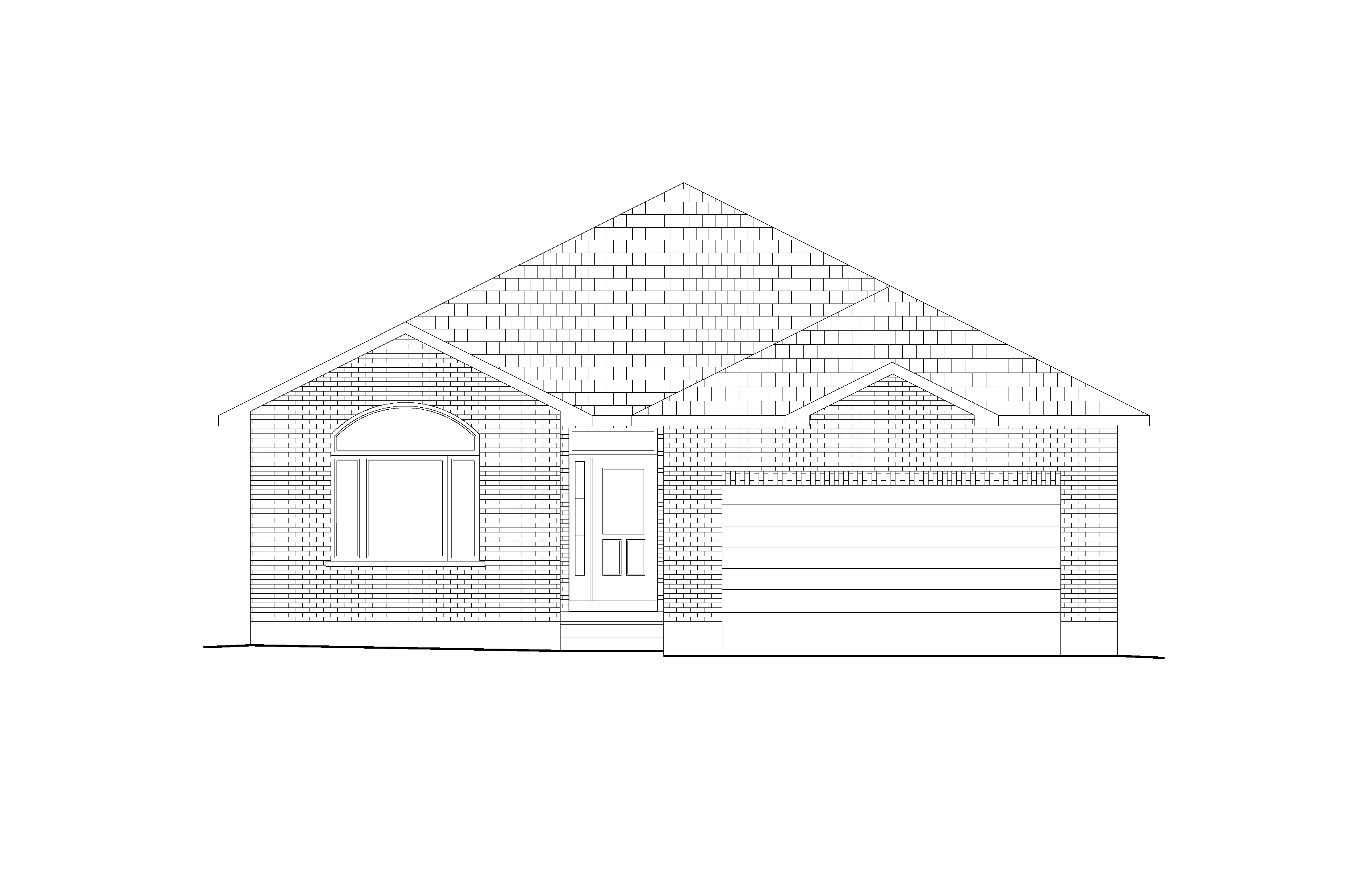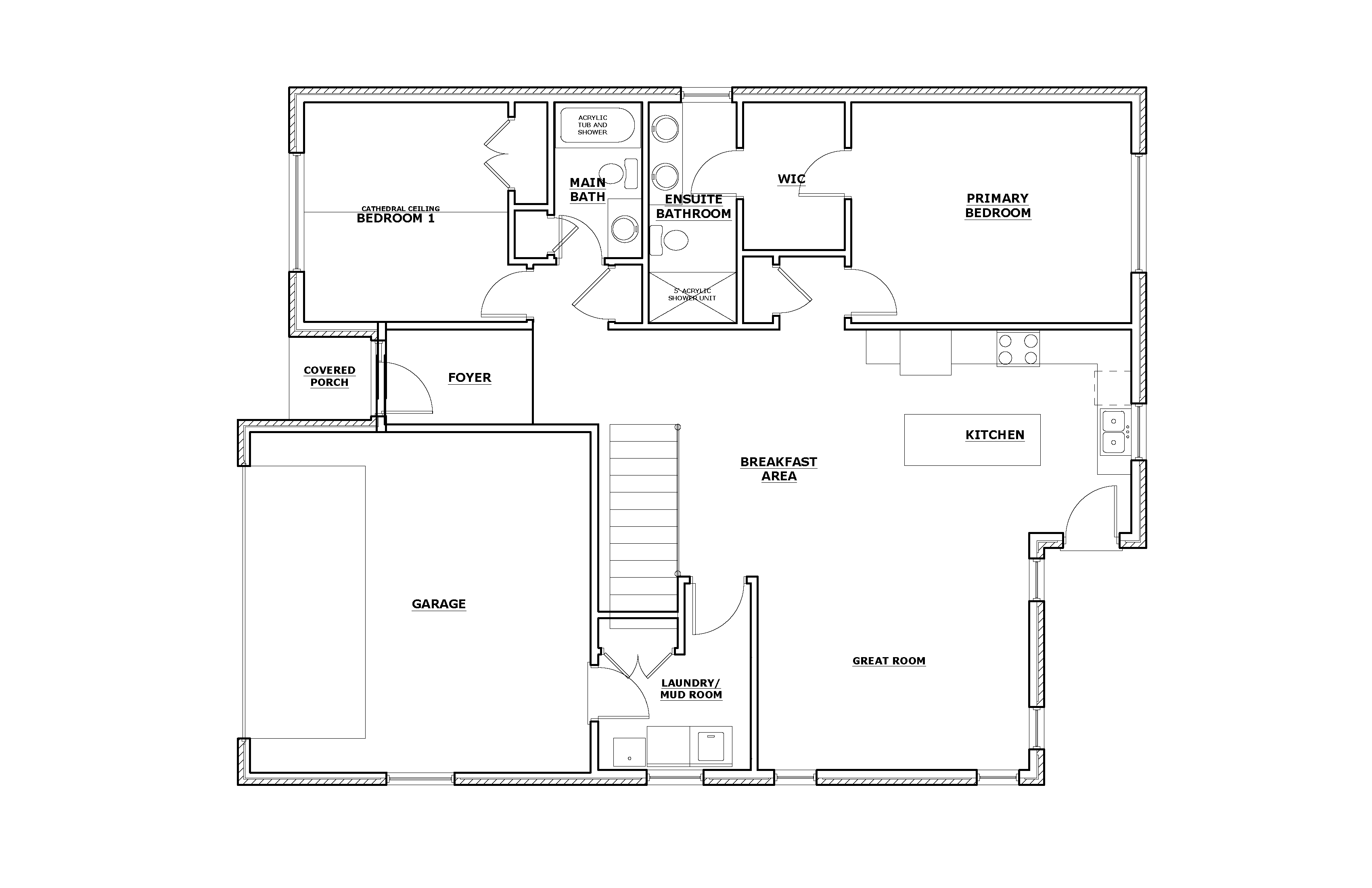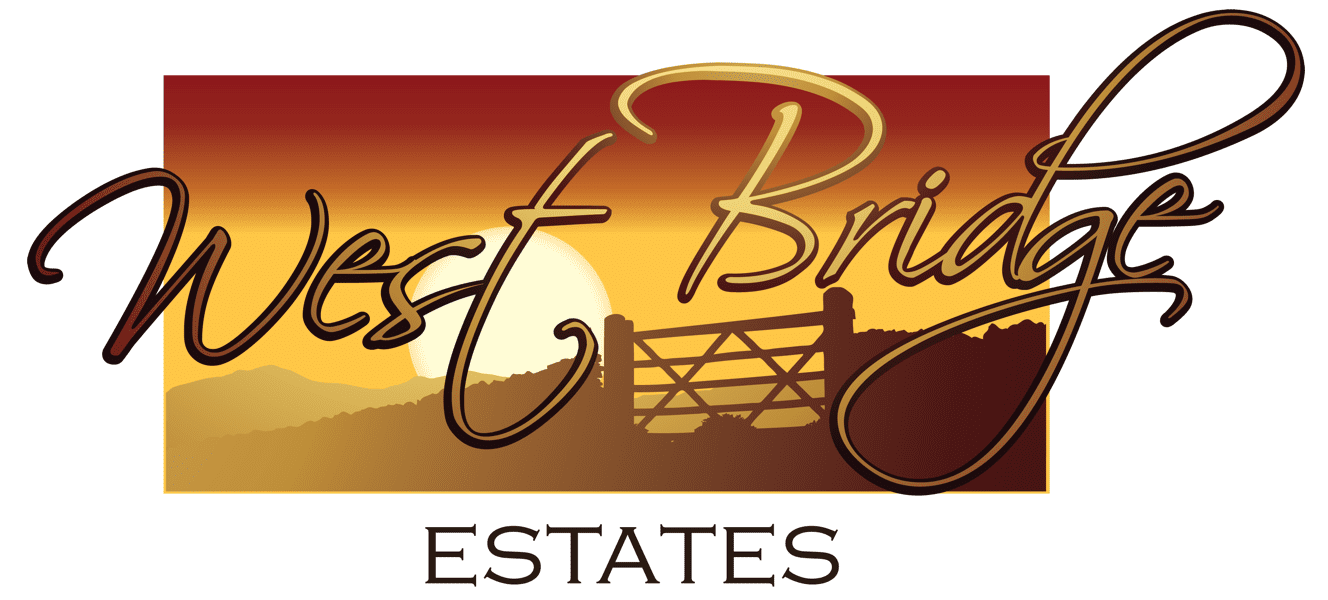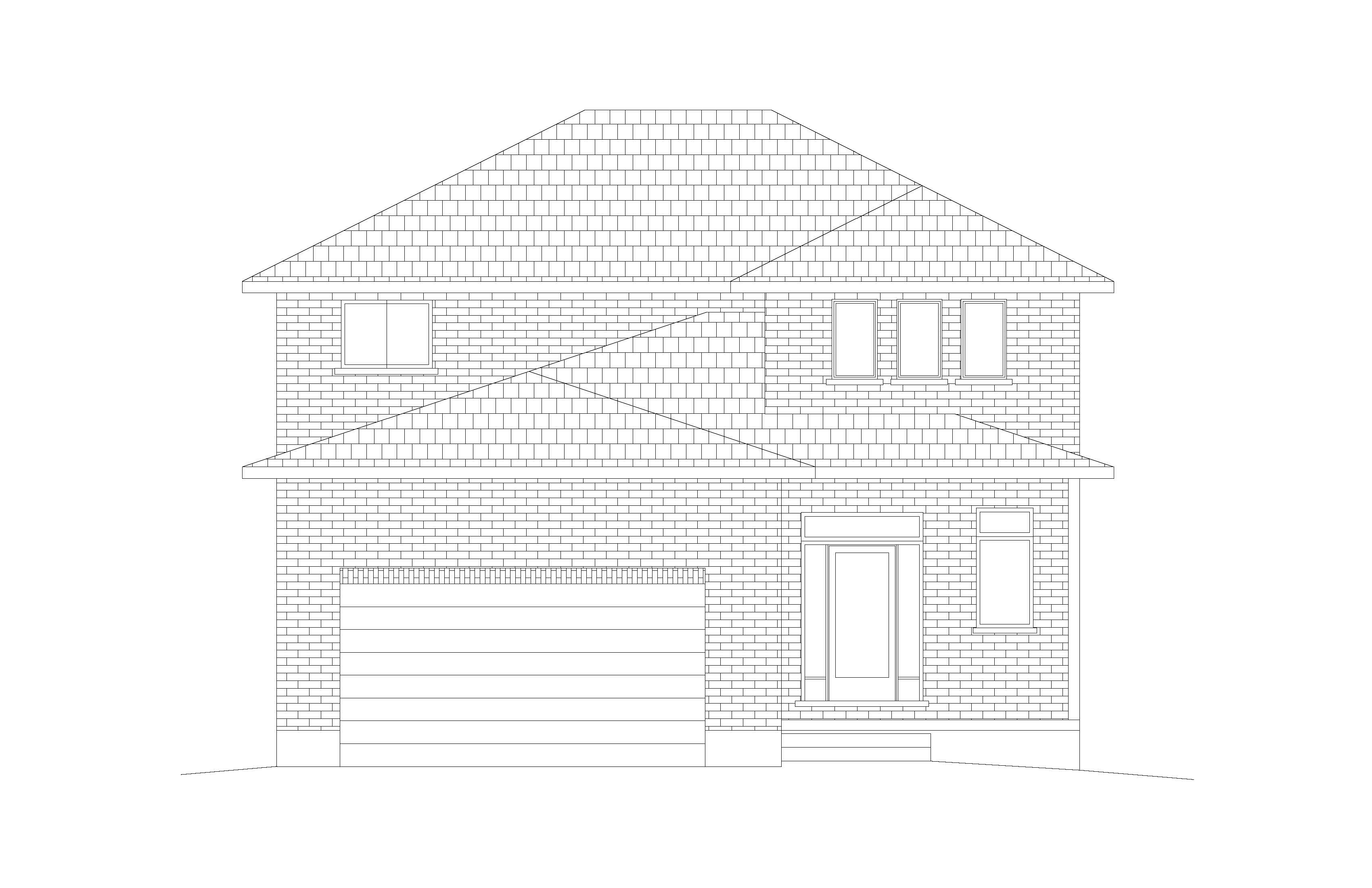Quick Close Inventory Home
187 Cherrywood Parkway
A custom plan bungalow.

ParseError: Unmatched '}'
Lot 21 Phase 7 - 187 Cherrywood Parkway
2 Bedrooms
2 Bathrooms
1585 ft2
Good things come in small packages. This modest-sized bungalow offers empty nesters all that they have been looking for. This two bedroom model offers a beautiful primary suite with a large walk-through closet and a large, bright, ensuite with double sinks. At the front of the home there is a bright guest bedroom with a cathedral ceiling that could double as a den or home office. The large, open concept kitchen, dining and great room area feels much larger than one might expect and allows for those who are downsizing to still feel like they have plenty of space.
Click on the floorplan to show detailed dimensions.

All materials and specifications vary and are subject to change. Floor plan renders and elevation renders are approximate dimensions. Space may vary from the stated floor plans.
Loving the look of this home? Get in touch with our sales department!
Greg Timlin, General Manager
(613) 967 – 6560 (Ext 2)
sales@staikoshomes.com




