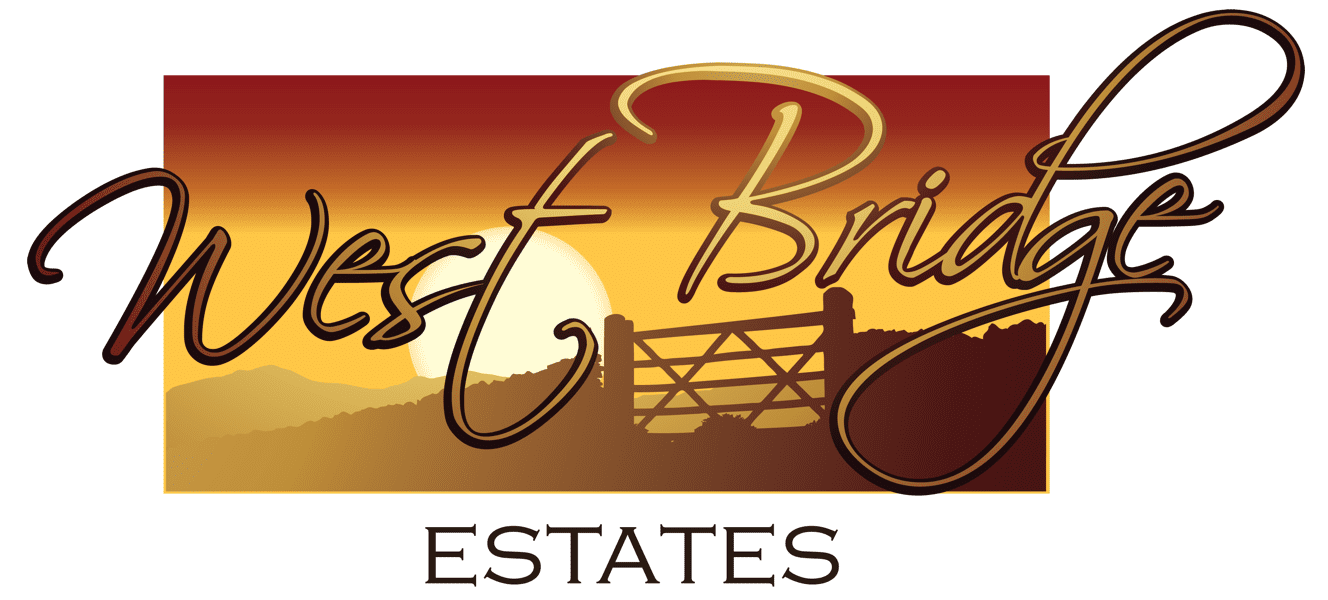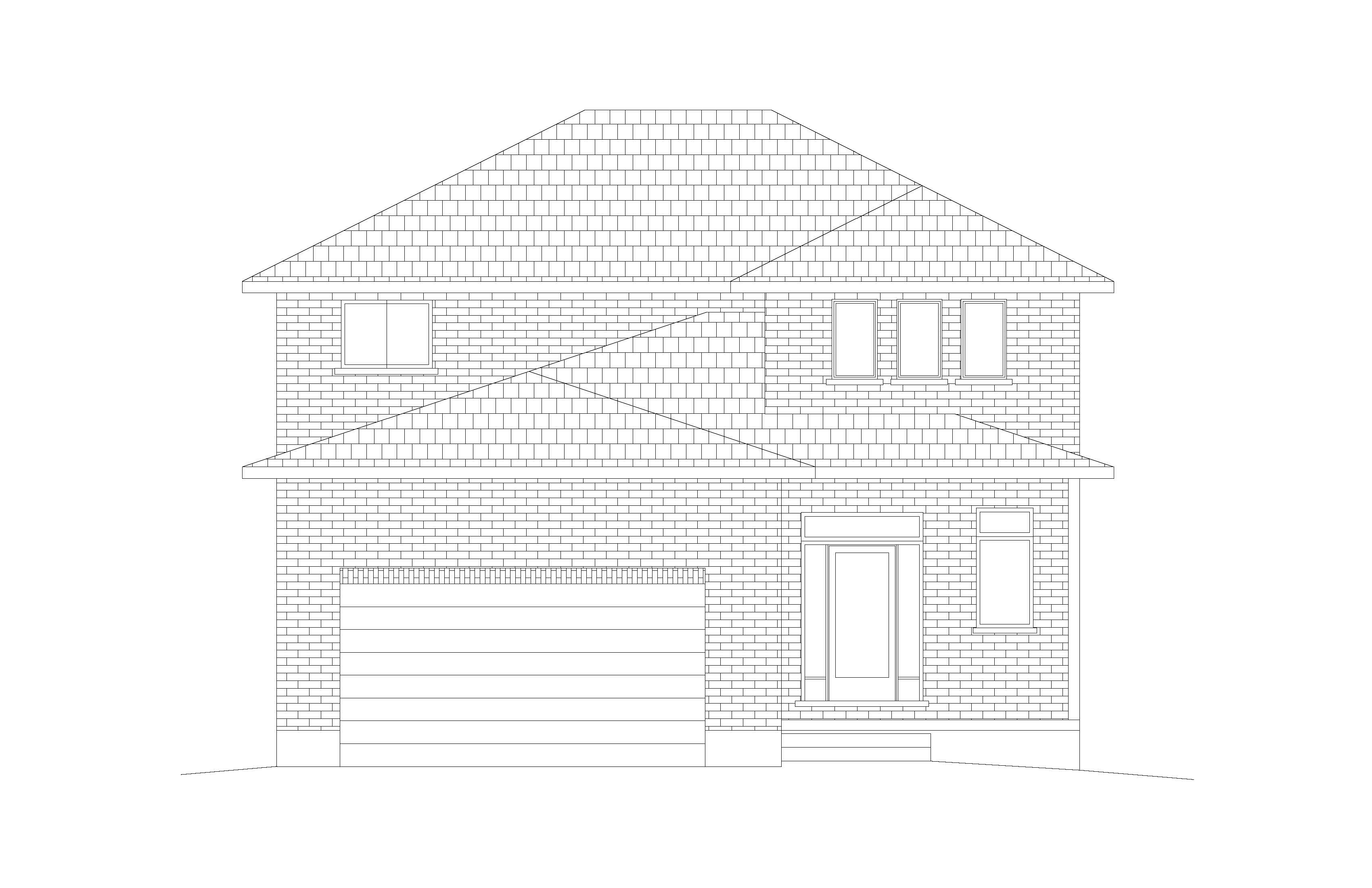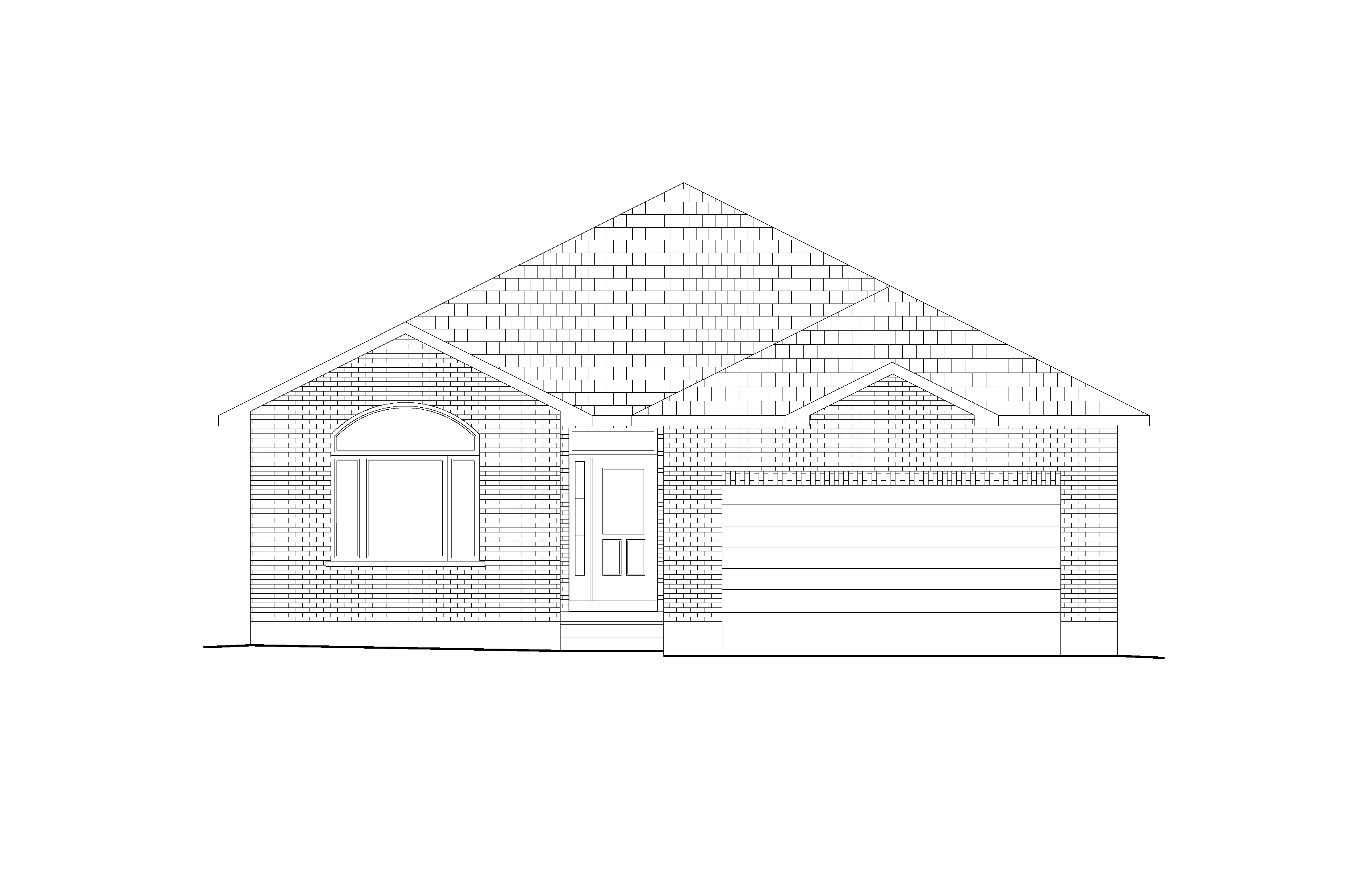Quick Close Inventory Home
194 Cherrywood Parkway
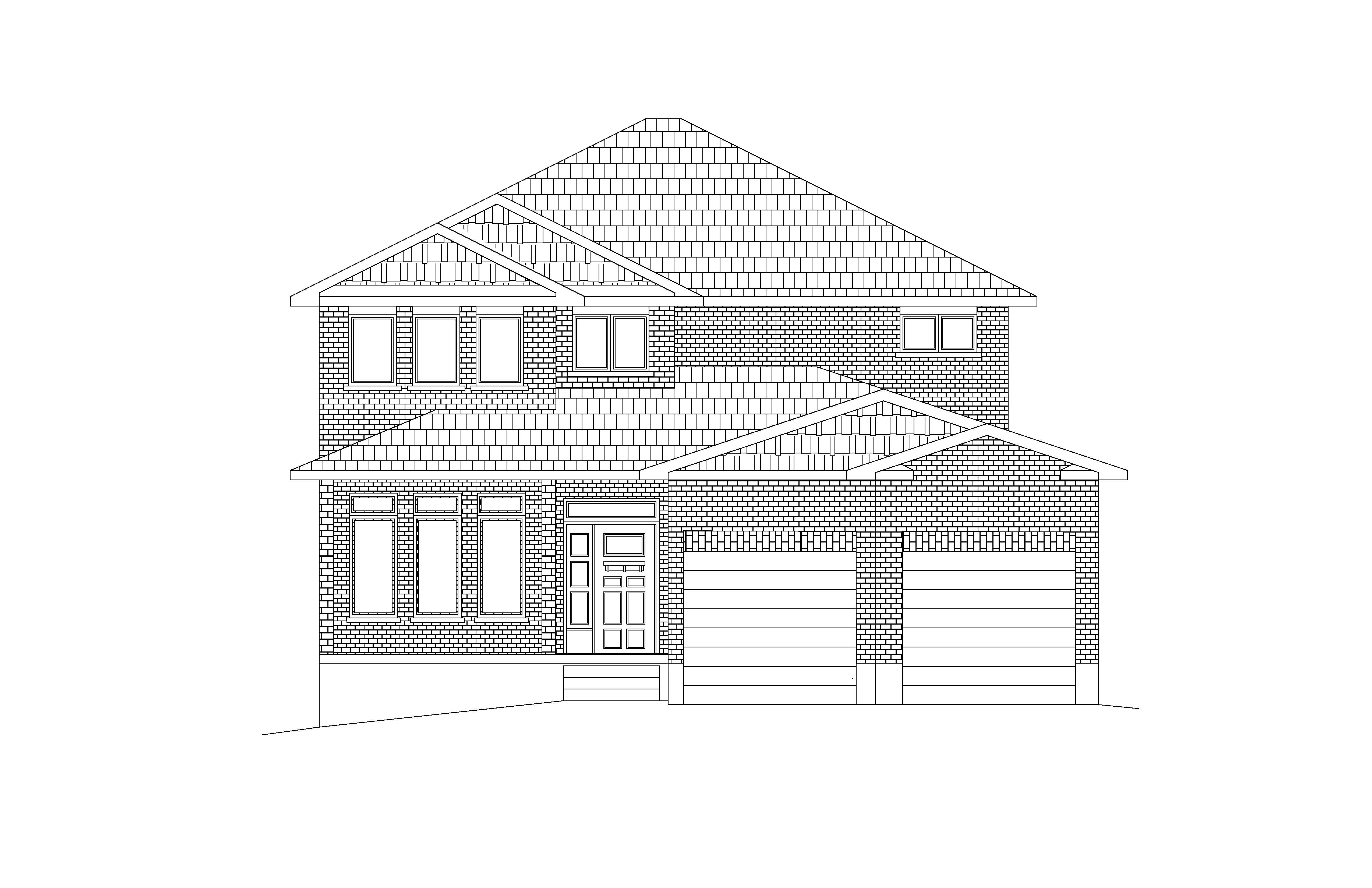
The Rosemanor has long been our most popular two storey model, and we have been building variations of this home for decades. This version is sure to please your family. As soon as you enter the front door, you will be greeted by a grand foyer with an open-center staircase as the main focal point. From there you will have easy access to the formal living/dining room to the left, and can continue onto the impressive family room at the rear. Both of these areas open up to the large, gourmet kitchen with an impressive amount of custom cabinetry. A large laundry/mud room and powder room complete the main floor.
Taking the solid oak stairs to the second floor leads you to your family's retreat space. Four huge bedrooms offer space for everyone, with more than enough closet room. Each bathroom offers double sinks for ease of use, and three linen closets are placed in just the right locations for great storage options.
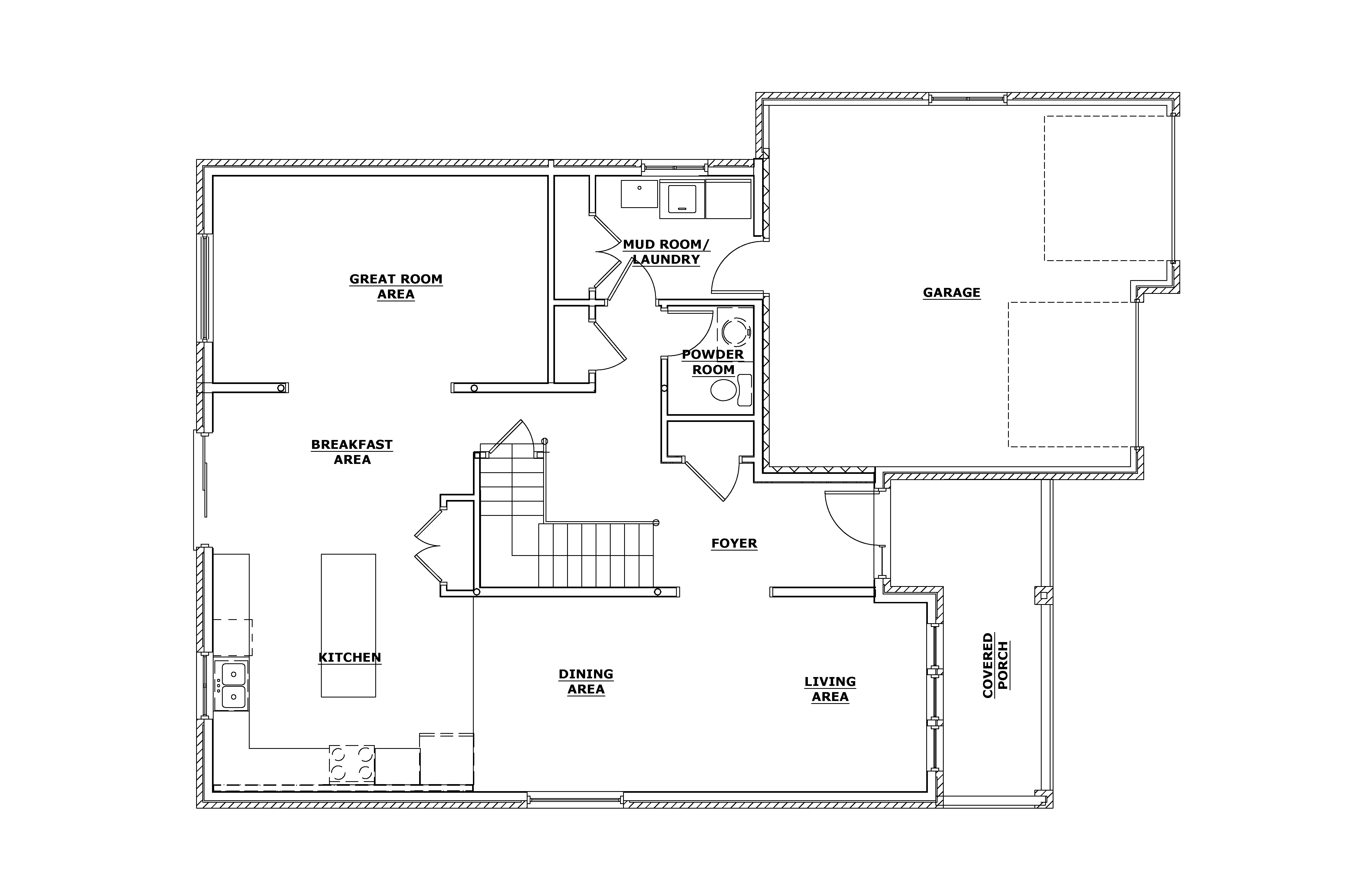

All materials and specifications vary and are subject to change. Floor plan renders and elevation renders are approximate dimensions. Space may vary from the stated floor plans.
Greg Timlin, General Manager
(613) 967 – 6560 (Ext 2)
sales@staikoshomes.com


