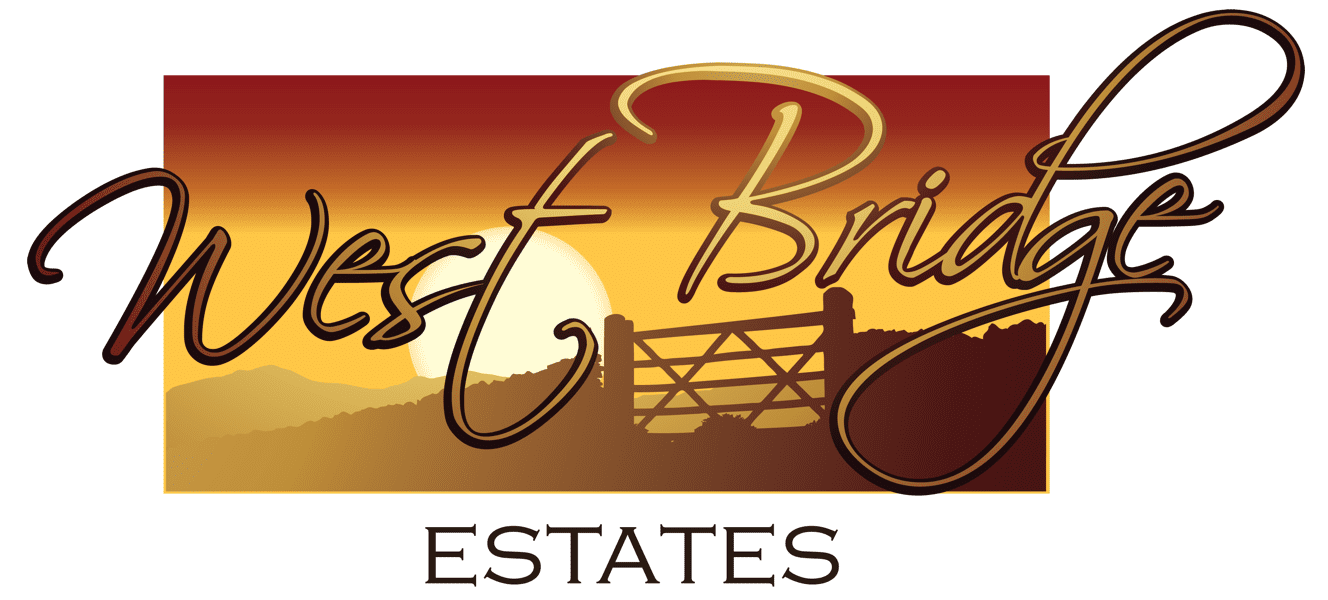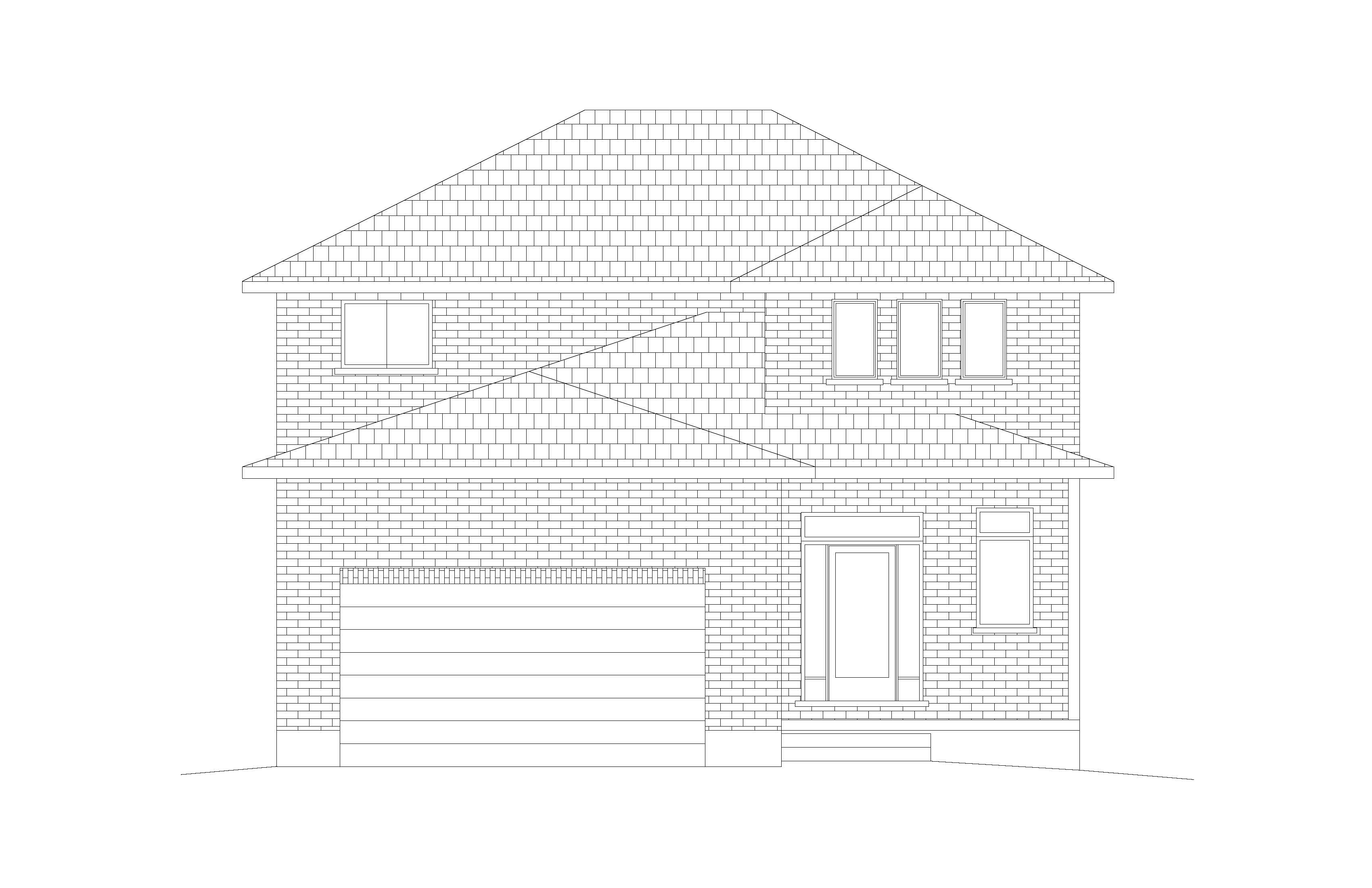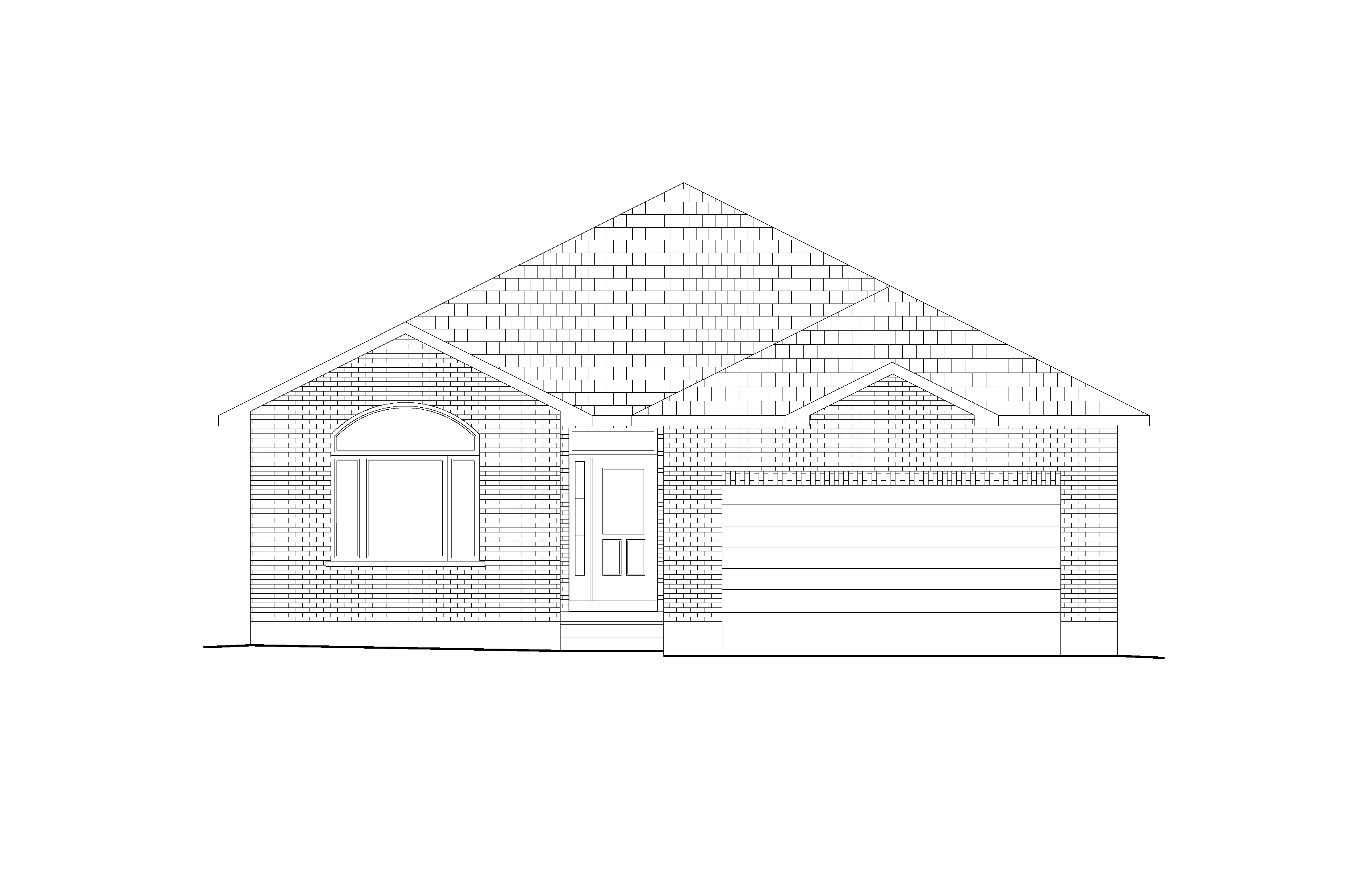Quick Close Inventory Home
185 Cherrywood Parkway
A larger bungalow based on the Linden model.
SOLD
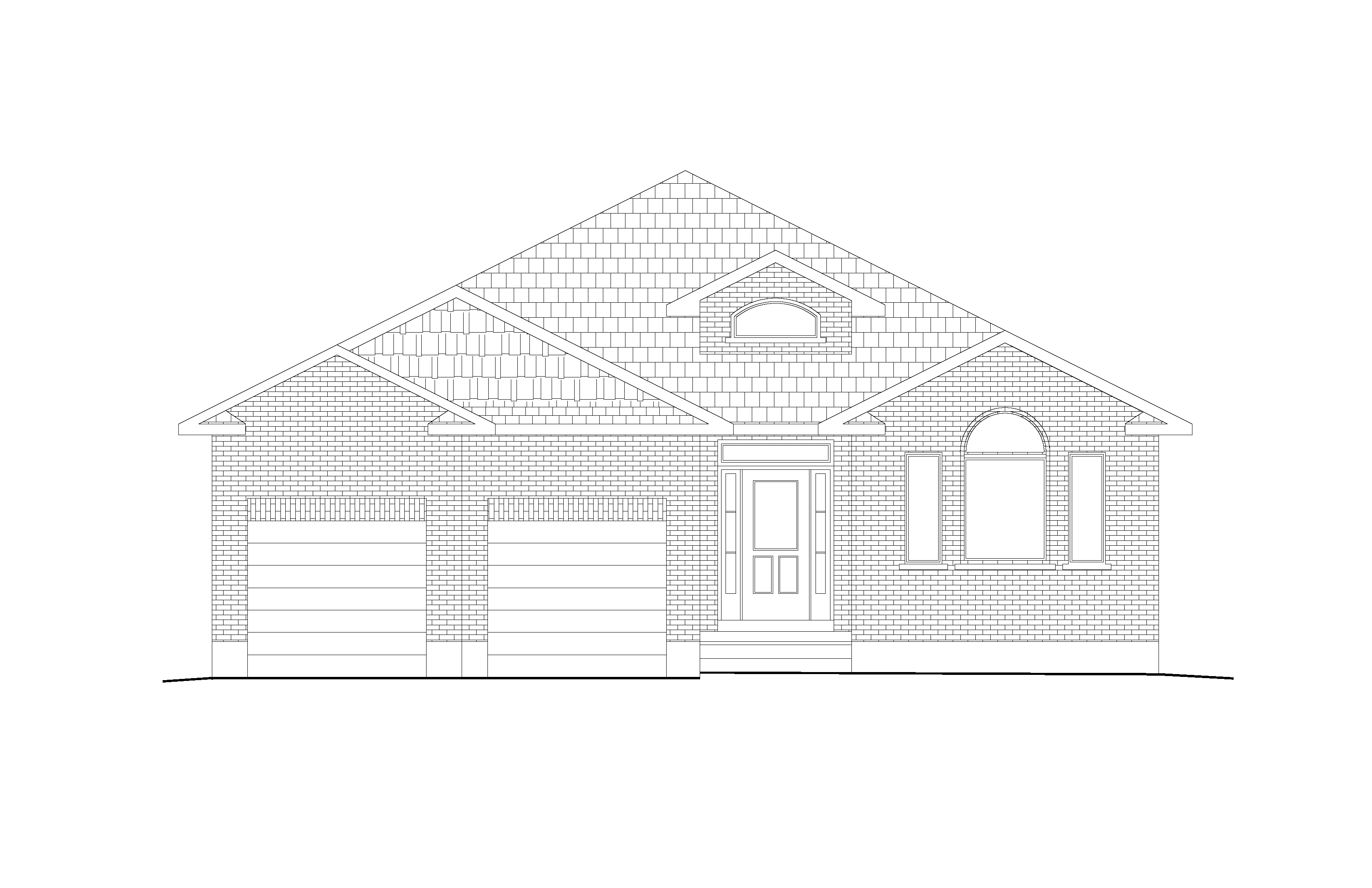
ParseError: Unmatched '}'
Lot 22 Phase 7 - 185 Cherrywood Parkway
3 Bedrooms
2 Bathrooms
1799 ft2
Since we first started offering this model, the Linden has been a favourite choice by many Staikos Homes purchasers. The staggered garage elevation and the dormer above the foyer add style to the home\'s front exterior, providing a curb appeal that everyone will love. Inside, there is something for everyone. This home has three large bedrooms, including a primary suite with a spacious walk-through closet and gorgeous, bright ensuite bathroom. The key highlight of this home is the open concept living area, with a gourmet kitchen that has an oversized island and enlarged dining area. The recessed, rear covered area has walk-outs from both the dining area and the primary suite, offering both privacy and cover from the elements.
Learn more about The Linden here.Click on the floorplan to show detailed dimensions.
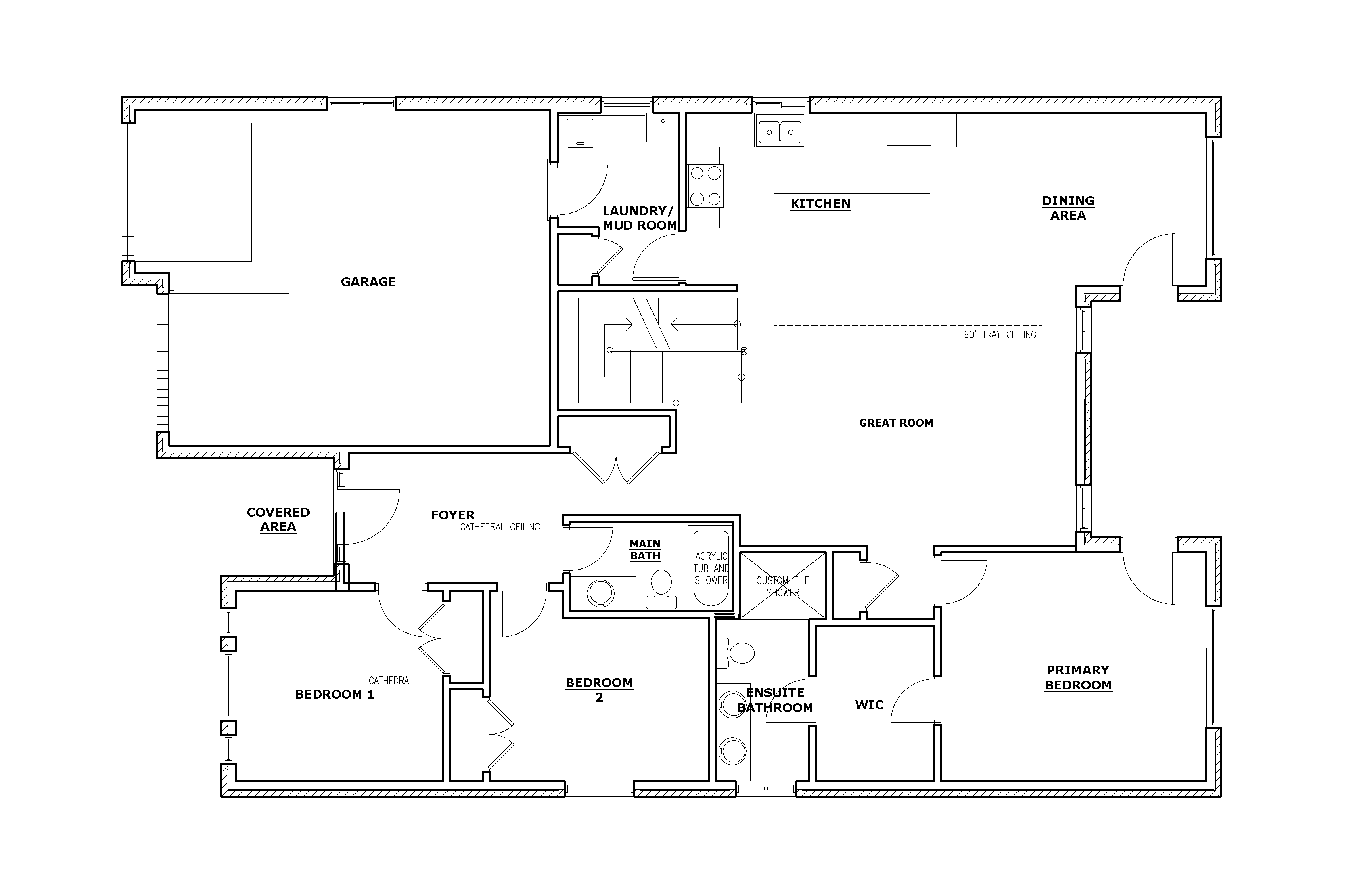
All materials and specifications vary and are subject to change. Floor plan renders and elevation renders are approximate dimensions. Space may vary from the stated floor plans.
Loving the look of this home? Get in touch with our sales department!
Greg Timlin, General Manager
(613) 967 – 6560 (Ext 2)
sales@staikoshomes.com


