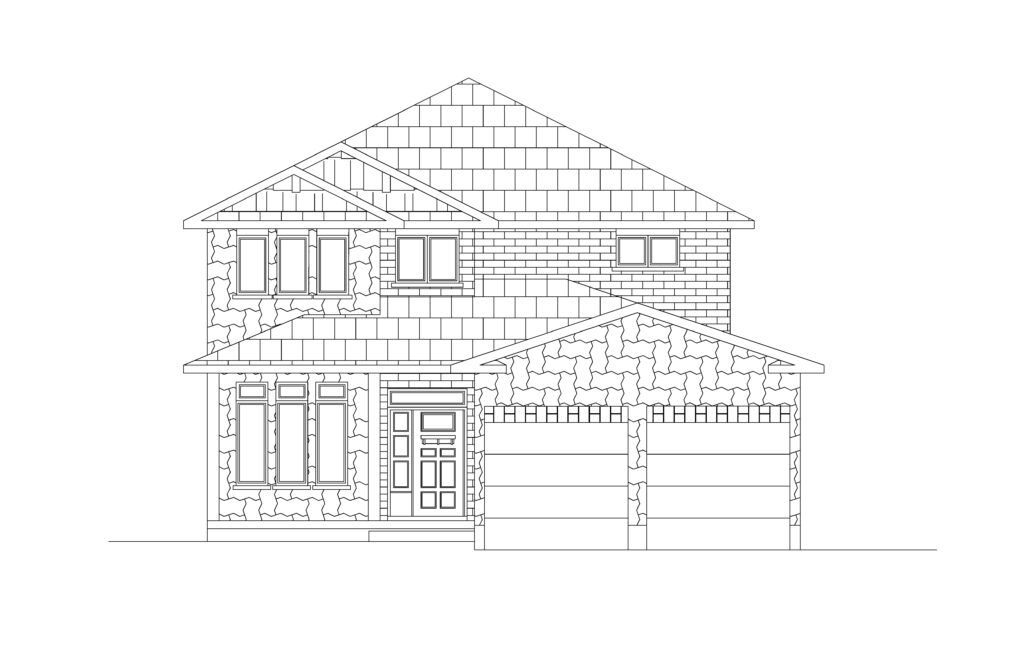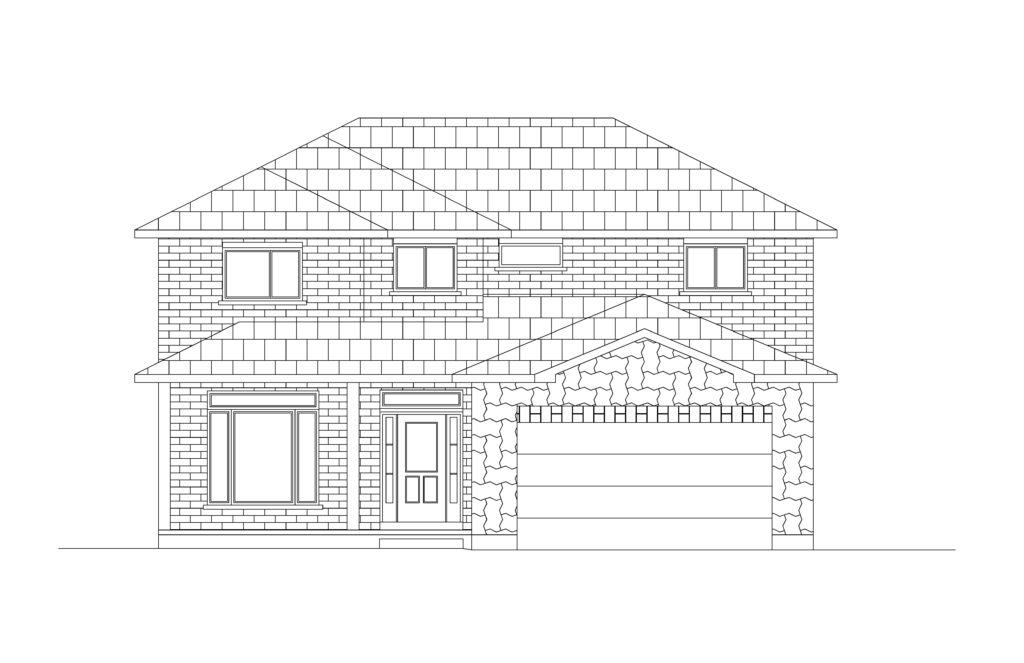Staikos Models
- Single Dwellings -
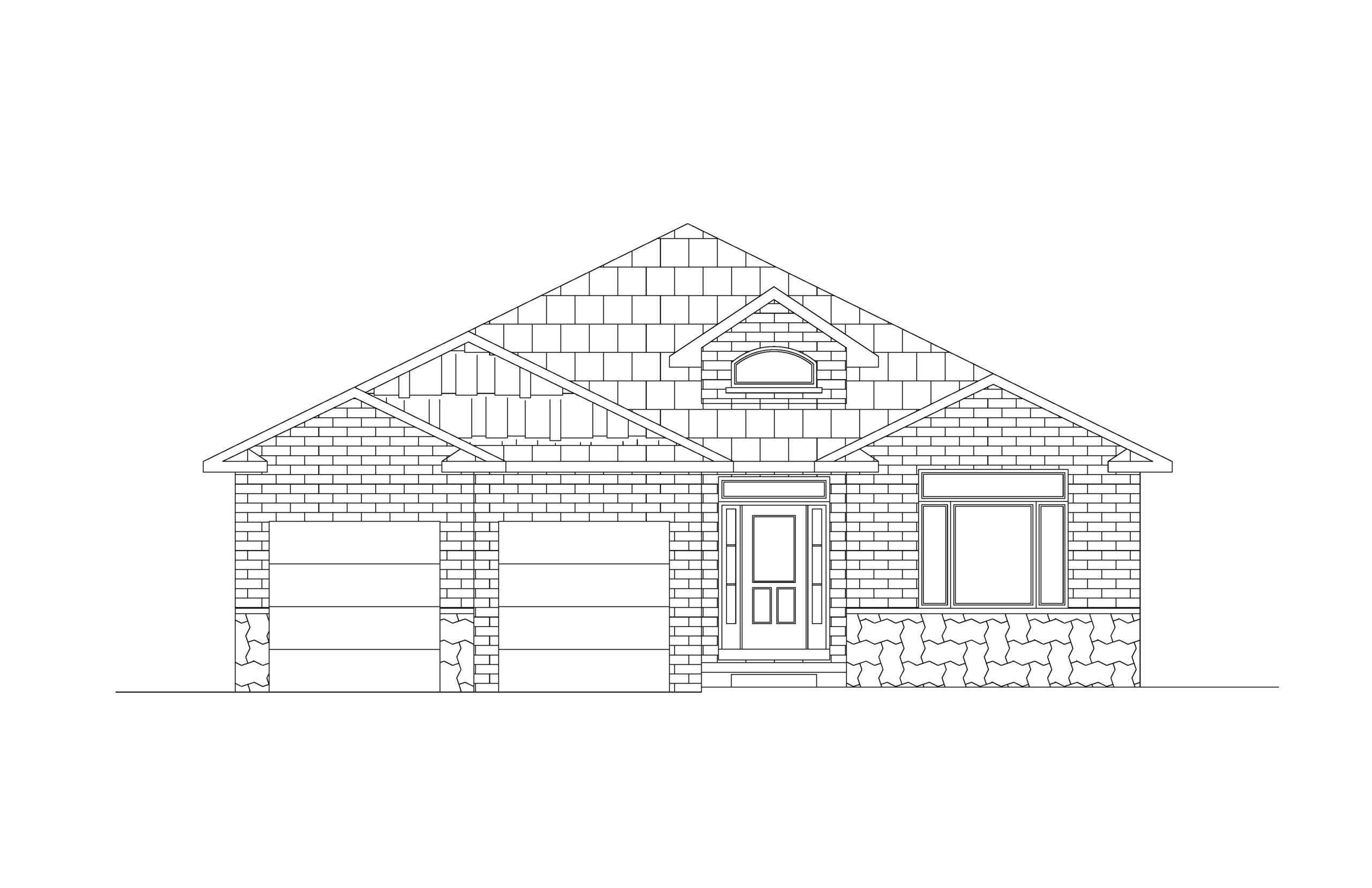

The Alder
The Alder includes a large great room, his and her's closets and convertible office space.
2 Bed + Flex - 2 Bath
1700 - 2200 ft2
1700 - 2200 ft2
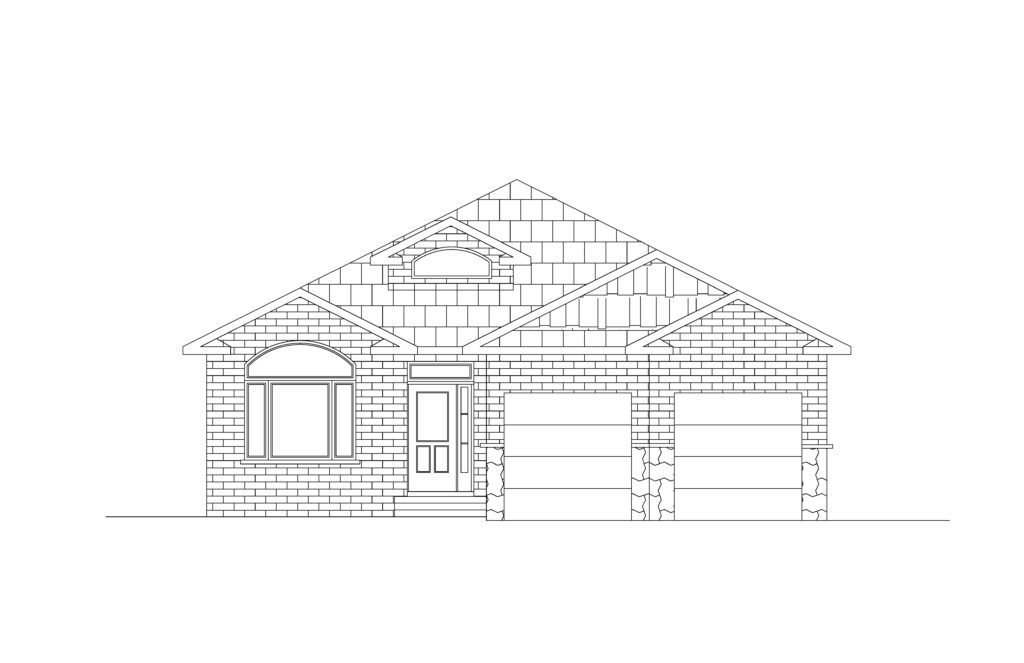

The Beech
The Beech includes a walk-in closet, a large covered private area in the back of the home and an optional extended covered front porch.
3 Bed - 2 Bath
1700 - 2200 ft2
1700 - 2200 ft2
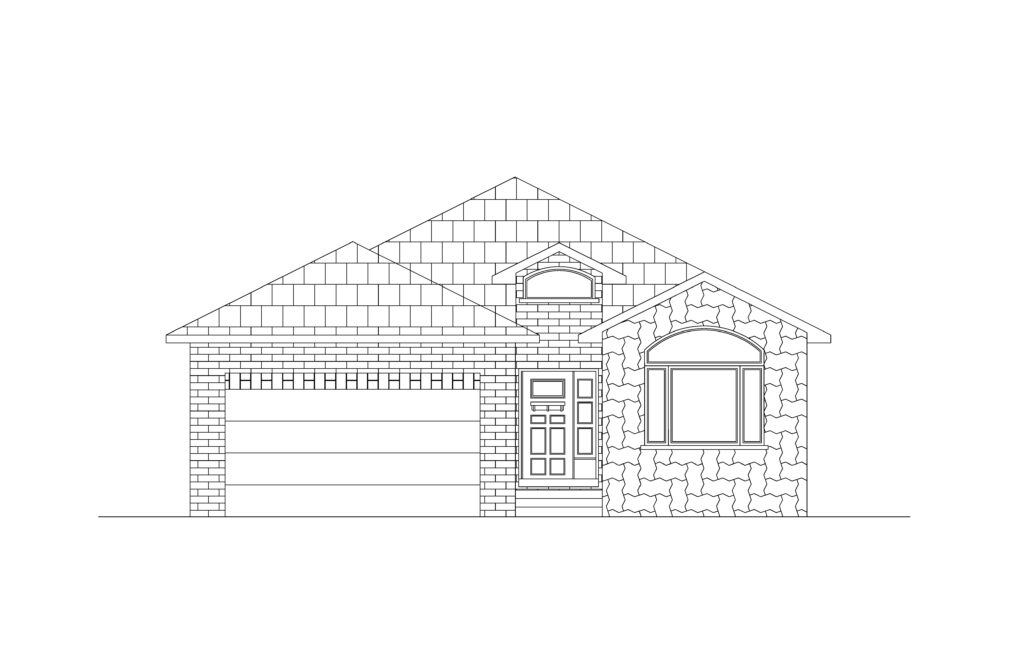

The Butternut
The Butternut includes lots of large windows allowing in optimal natural light and a large walk-in closet, convertible office space.
3 Bed - 2 Bath
1600 - 2200 ft2
1600 - 2200 ft2
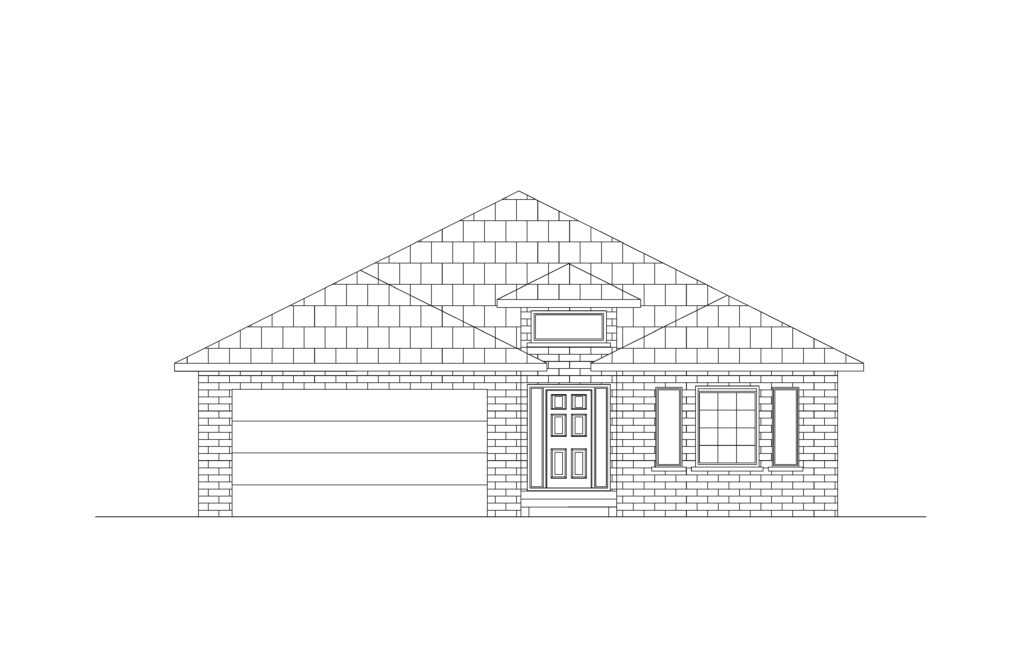

The Cedar
The Cedar has an open concept layout that features a partially private covered back area, office space or an alternate kitchen and dining layout.
3 Bed + Flex - 2 Bath
1600 - 2000 ft2
1600 - 2000 ft2
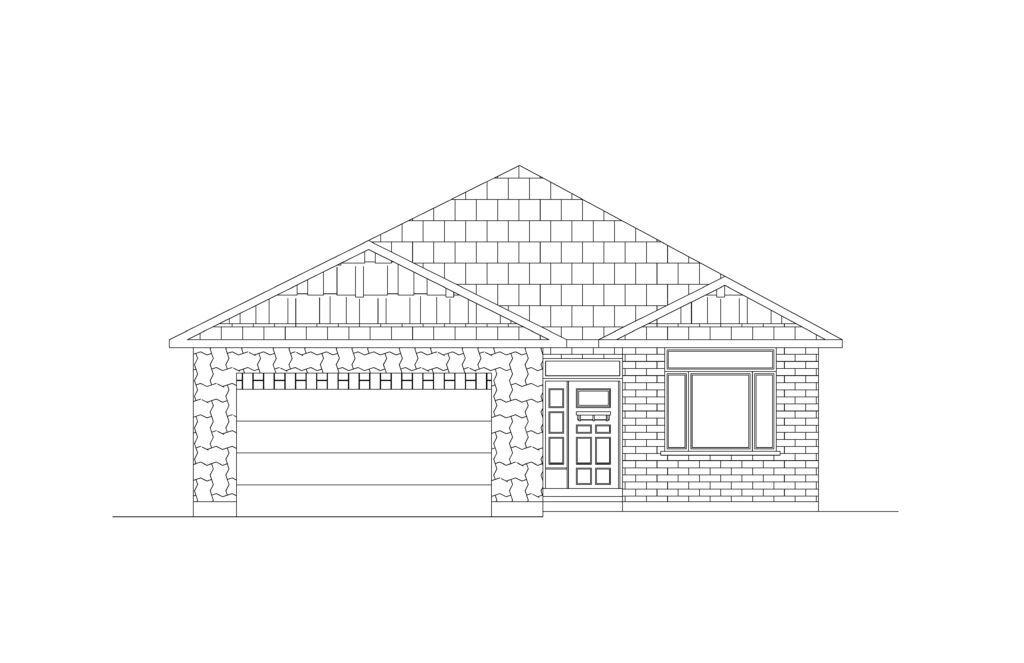

The Cherrywood
The Cherrywood is our new open concept design. This floor plan features a large, partially private back covered area, cathedral ceilings in bedroom 3 and a beautiful pantry.
3 Bed - 2 Bath
1600 - 2200 ft2
1600 - 2200 ft2
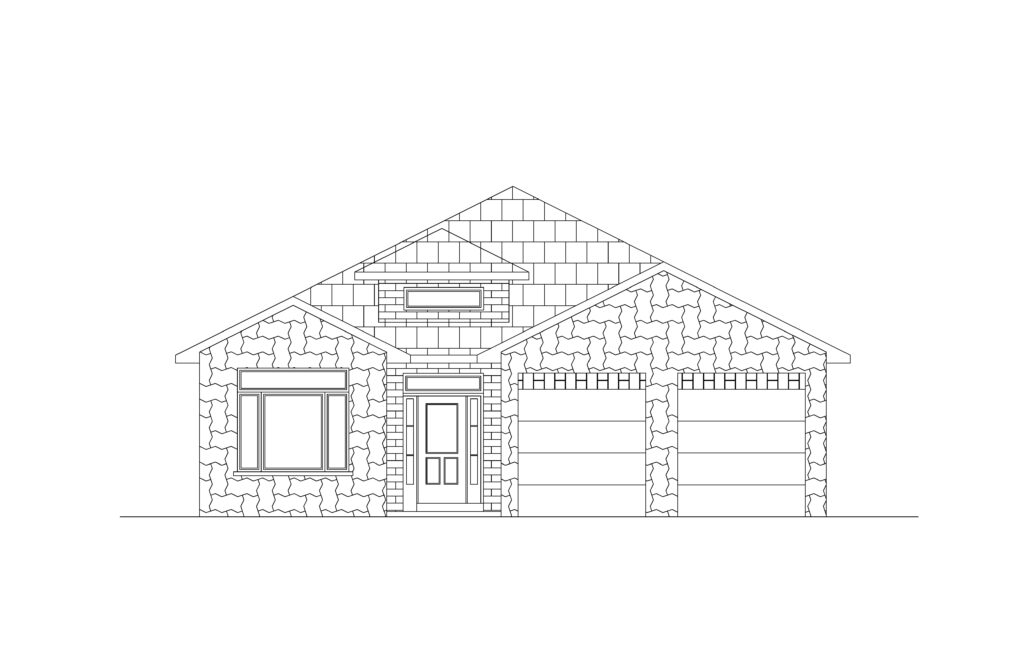

The Chestnut
The Chestnut is a special design offering multiple floor plans. It features a pantry just off the kitchen, convertible office space and an optional extended front porch.
3 Bed + Flex or
2 Bed + Flex - 2 Bath
1700 - 2200 ft2
2 Bed + Flex - 2 Bath
1700 - 2200 ft2
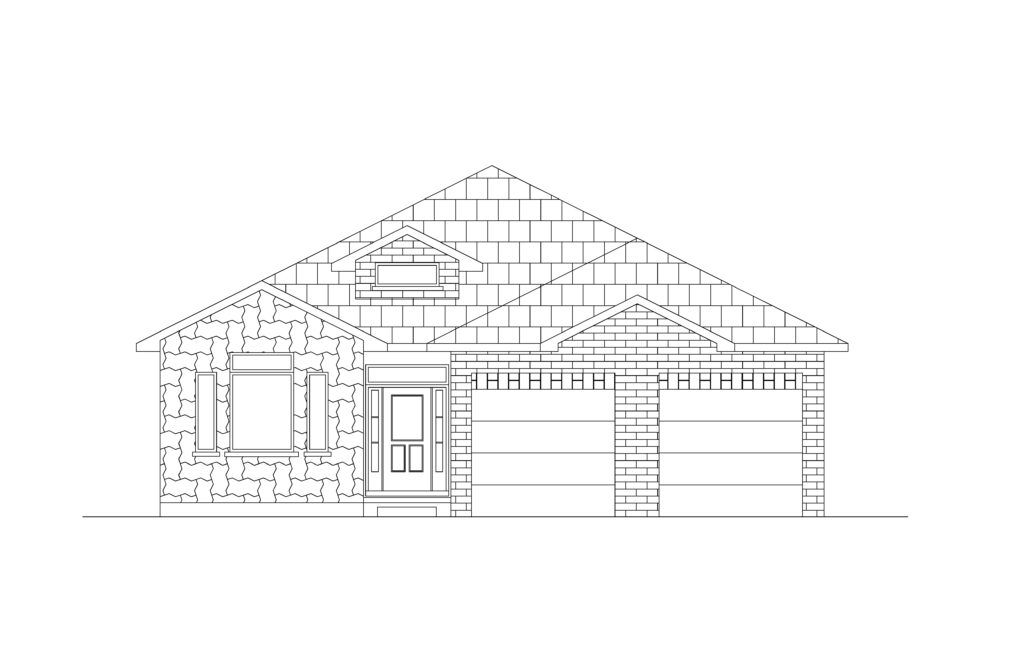

The Dogwood
The Dogwood is an open concept layout which places the dining room at the front of the home. This design includes a large, partially private back covered area, along with his and her's closets.
2 Bed - 2 Bath
1600 - 2000 ft2
1600 - 2000 ft2
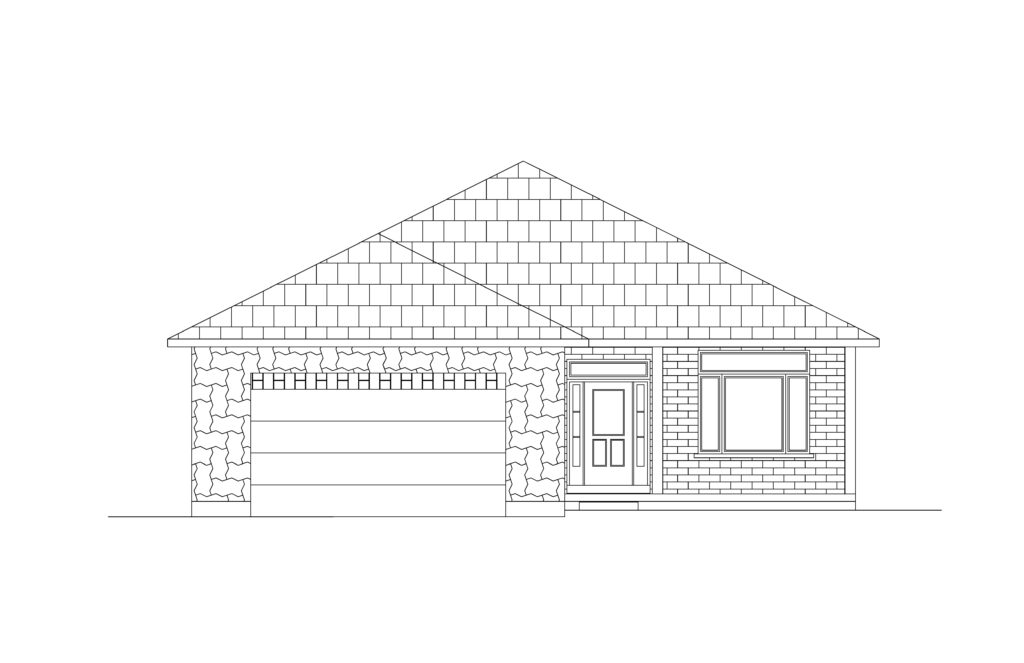

The Hemlock
The Hemlock includes plenty of island space for an additional breakfast bar, a large, partially private back covered area and a large covered front porch.
2 Bed - 2 Bath
1600 - 2200 ft2
1600 - 2200 ft2
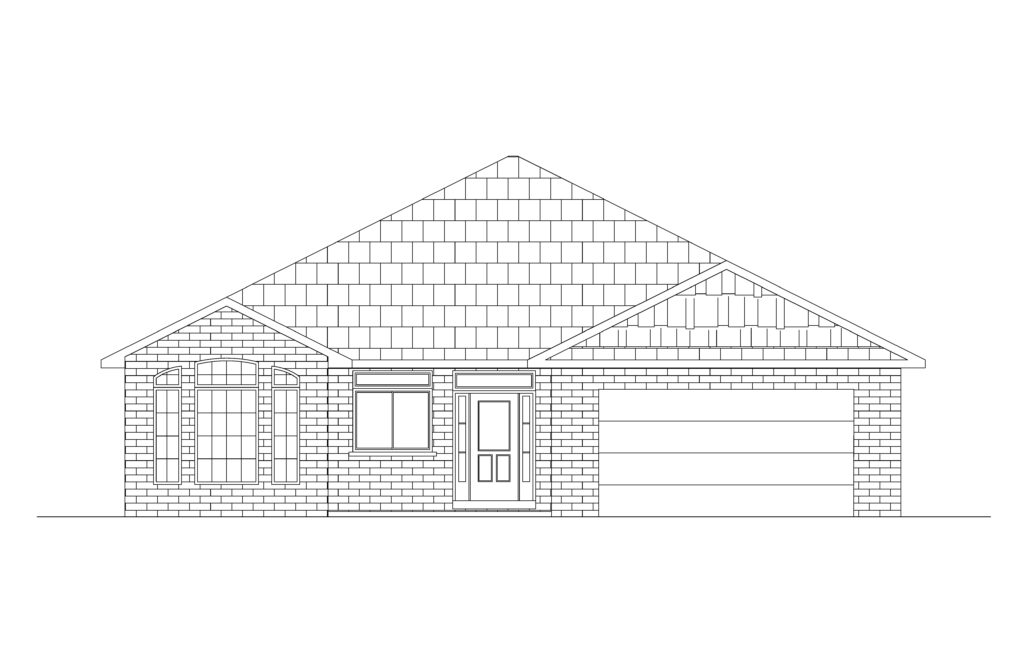

The Hickory
The Hickory includes a large open concept 'U'-shape off the front foyer, an oversized front covered porch and a large, partially covered back area.
3 Bed - 2 Bath
1700 - 2300 ft2
1700 - 2300 ft2
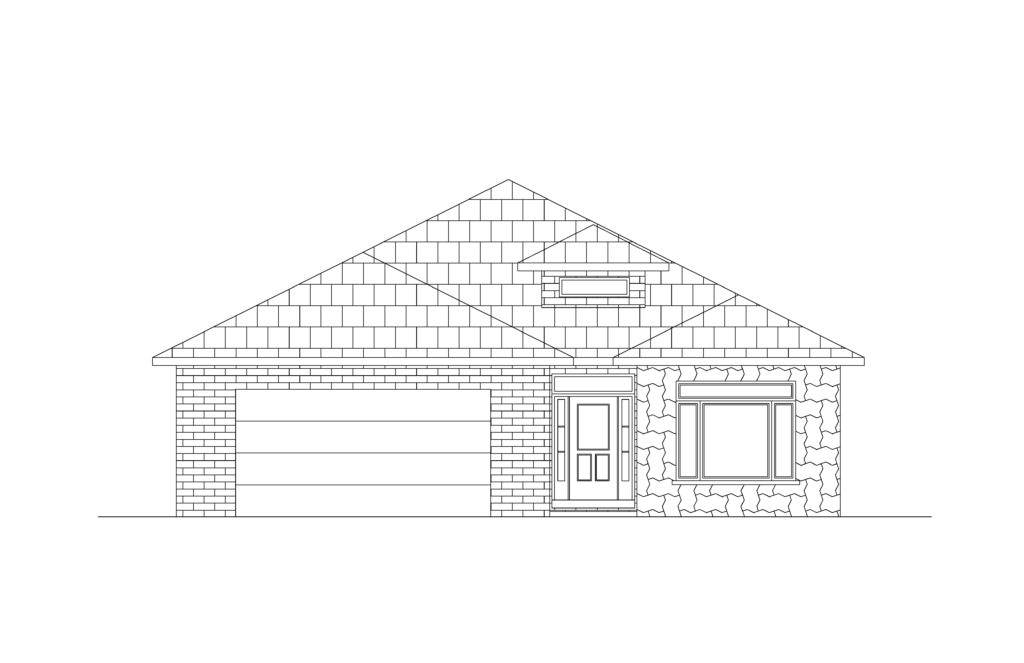

The Lilac
The Lilac includes a wide front foyer, a walk-in pantry just behind the kitchen, a large covered area and much more!
2 Bed + Flex - 2 Bath
1700 - 2200 ft2
1700 - 2200 ft2
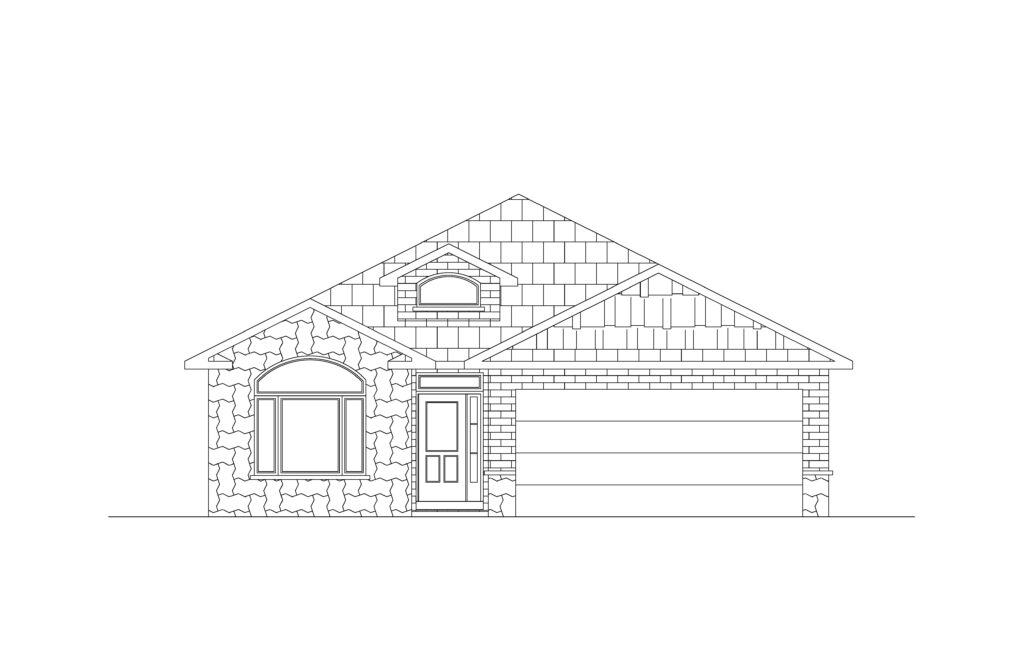

The Linden
The Linden is one of our most popular models, featuring a beautiful open concept layout with a large, covered privacy area and a 'U'-shaped stairway just off the kitchen and great room.
3 Bed - 2 Bath
1650 - 2200 ft2
1650 - 2200 ft2
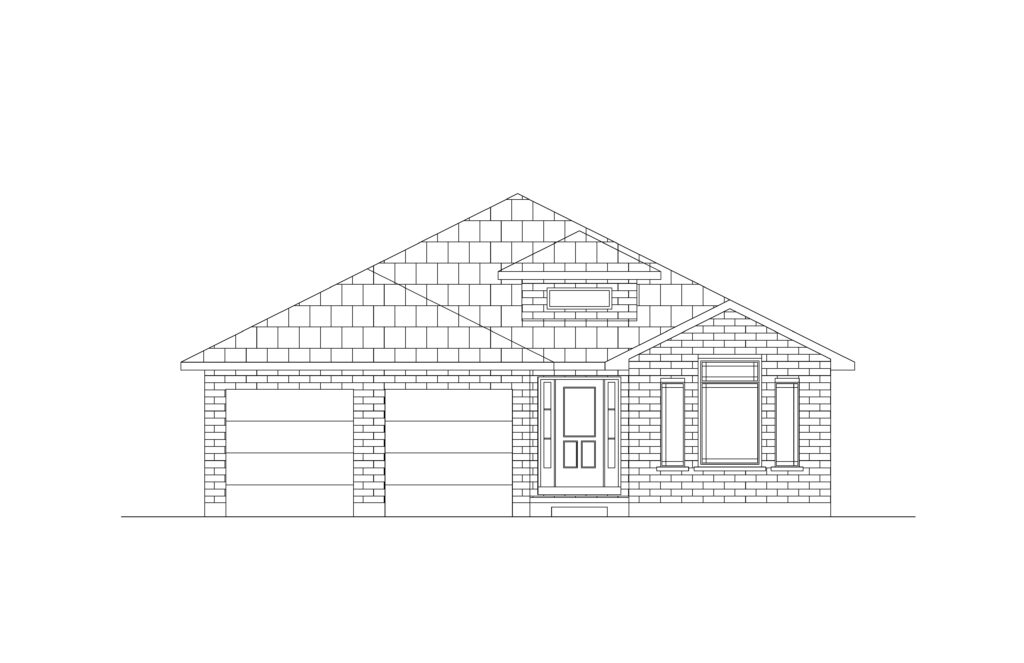

The Maple
The Maple features a unique open concept layout with 2 bedrooms on one side of the home, a convertible office space at the front of the house and a walk-in closet.
3 Bed - 2 Bath
1600 - 2000 ft2
1600 - 2000 ft2
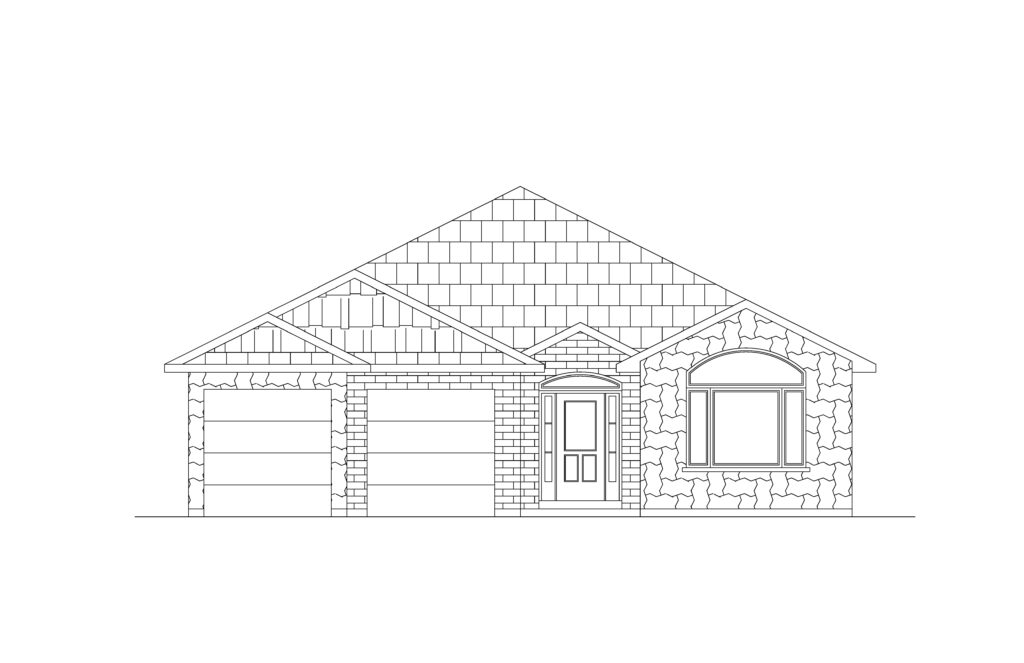

The Poplar
The Poplar has a unique layout placing the kitchen in the back of the home with the great room at the front. Additionally it features a large, partially private back covered area.
2 Bed + Flex - 2 Bath
1600 - 2000 ft2
1600 - 2000 ft2
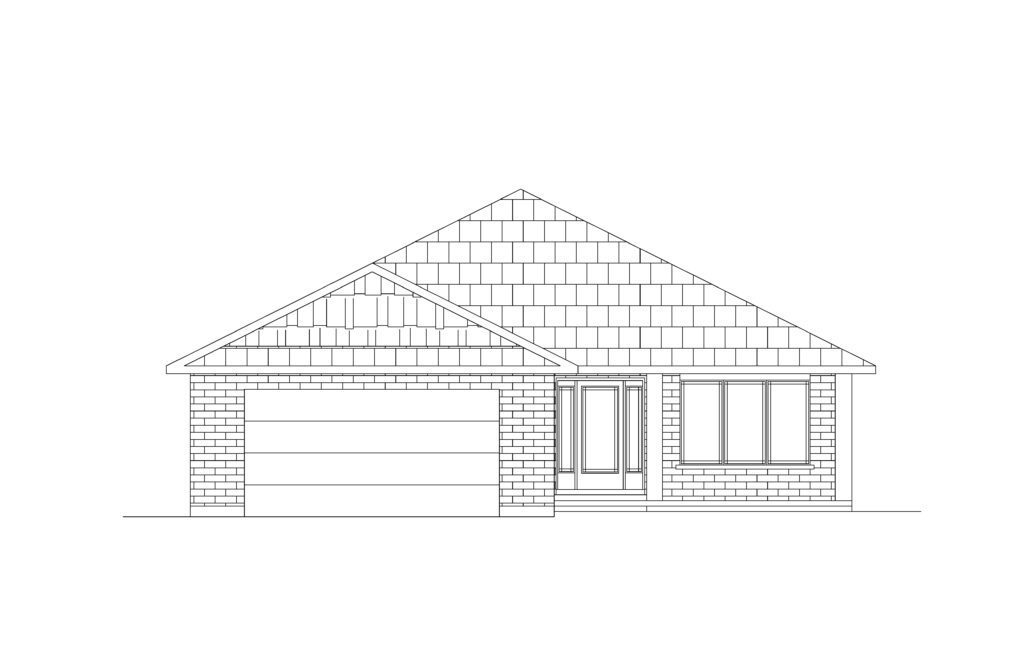

The Spruce
The Spruce is an open concept floor plan featuring a convertible office space at the front of the house, a wide covered porch, and a partially private back covered area.
3 Bed + Flex - 2 Bath
1700 - 2200 ft2
1700 - 2200 ft2
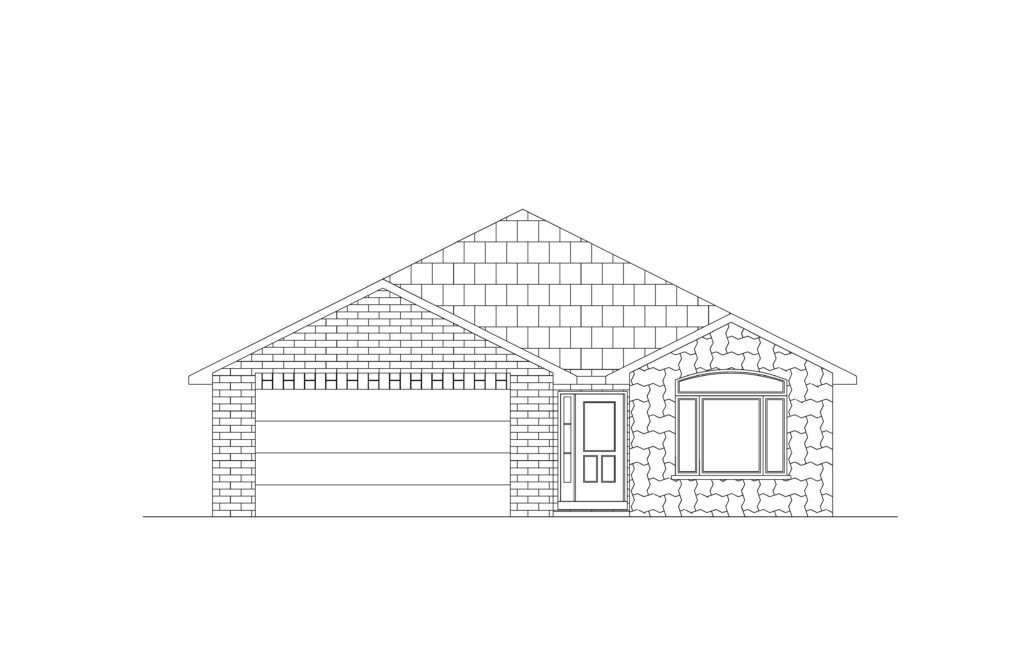

The Sumac
The Sumac features a 'U'-shaped open concept staircase at the side of the home, a walk-in pantry right off the mud room, and a private back covered area.
2 Bed - 2 Bath
1650 - 2200 ft2
1650 - 2200 ft2
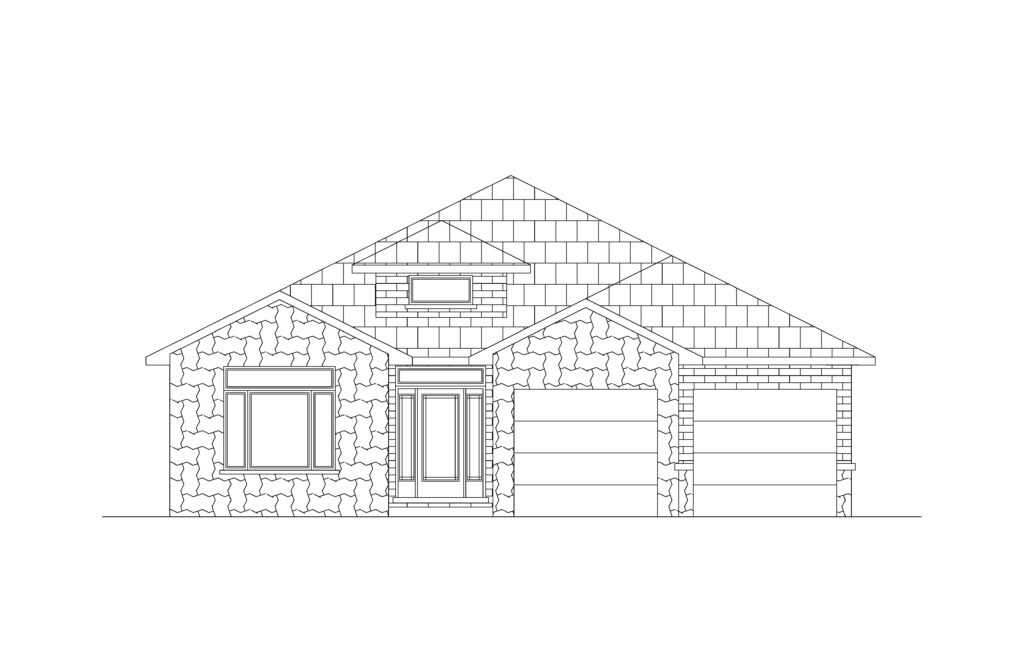

The Walnut
The Walnut is an open concept layout featuring a wide front covered porch, a large, partially private back covered area, a walk-in closet and more!
3 Bed + Flex - 2 Bath
1700 - 2000 ft2
1700 - 2000 ft2
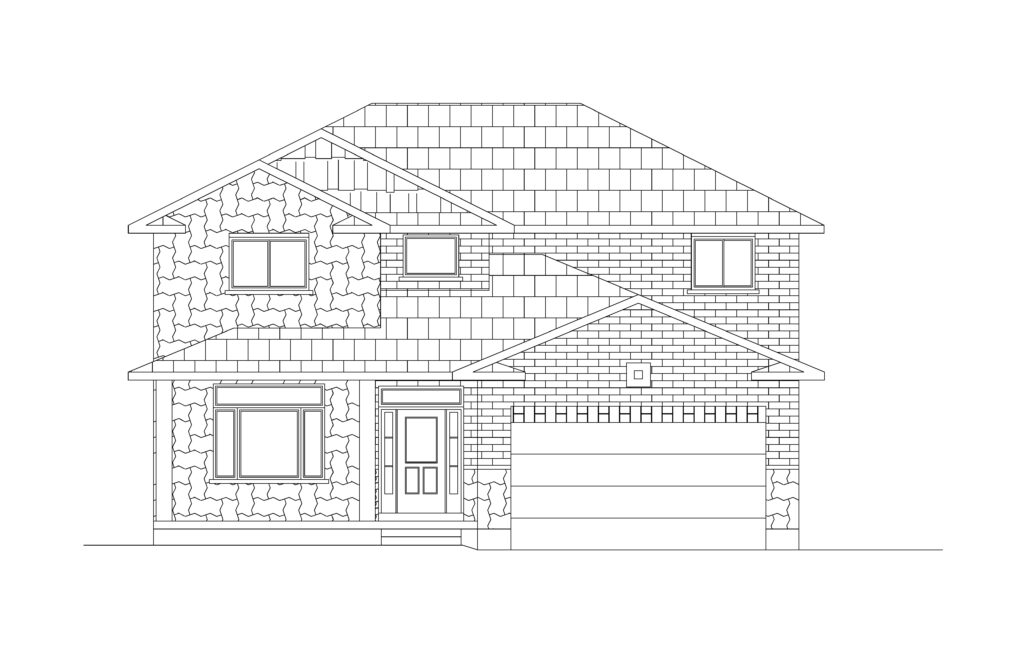

The Cottonwood
The Cottonwood is a unique open-concept two-storey floor plan that shows no bulkheads or beams throughout. It also features a front covered porch and an optional main or second-floor laundry.
4 Bed + Flex - 3 Bath
2800 - 3000 ft2
2800 - 3000 ft2
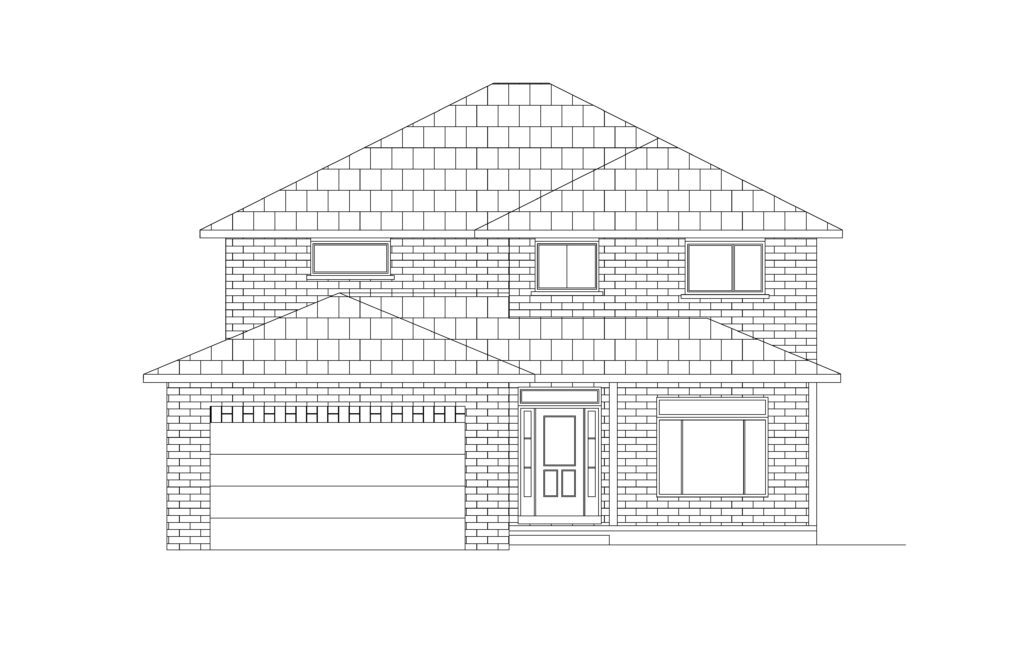

The Elmwood
The Elmwood features a grand, 'L'-shaped, open concept staircase going up to the second floor, a beautiful, large walk-in closet and ensuite combo, and a second floor laundry room.
4 Bed + Flex - 3 Bath
2700 - 3200 ft2
2700 - 3200 ft2
Staikos Models
- Townhomes -

