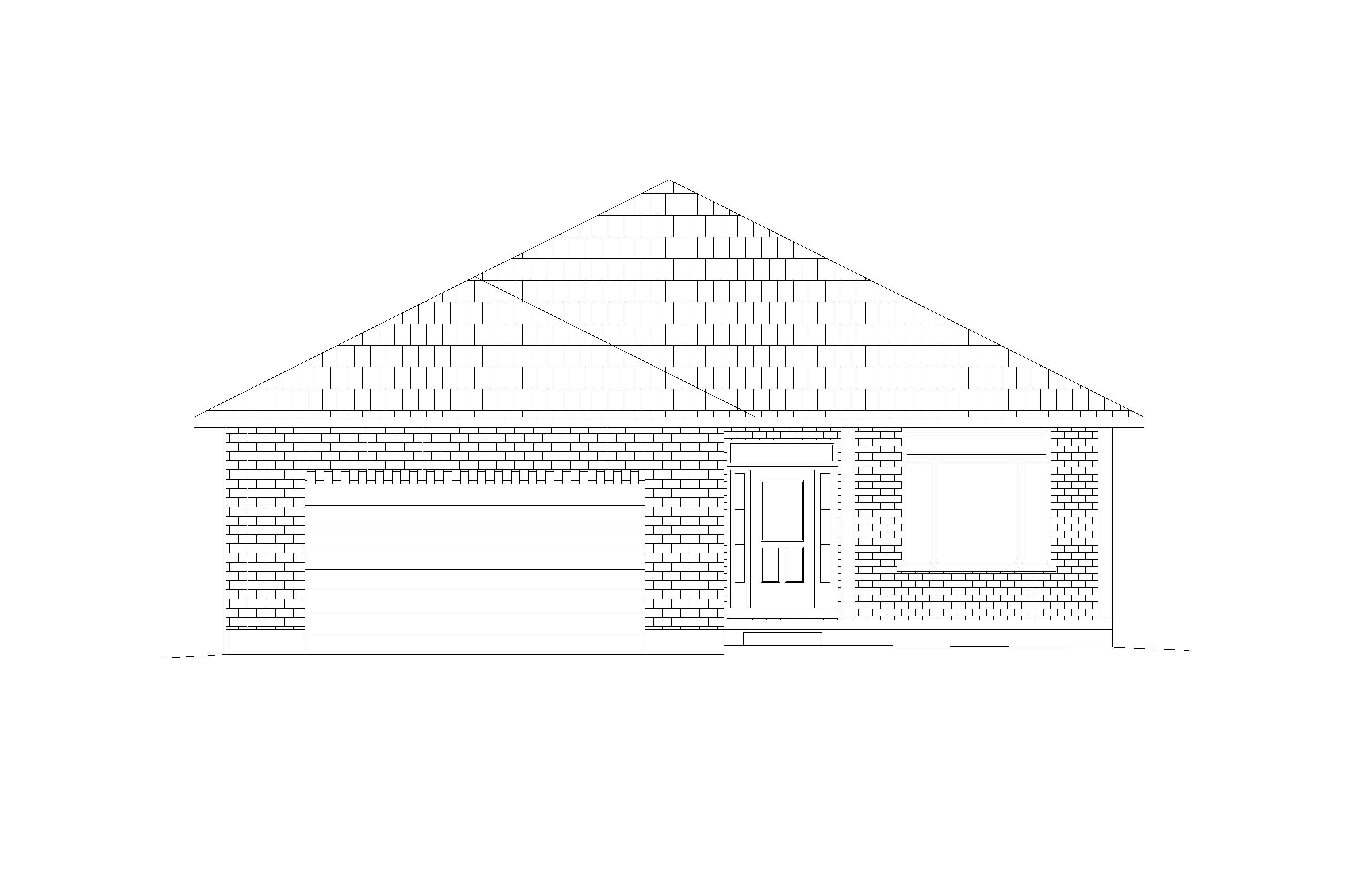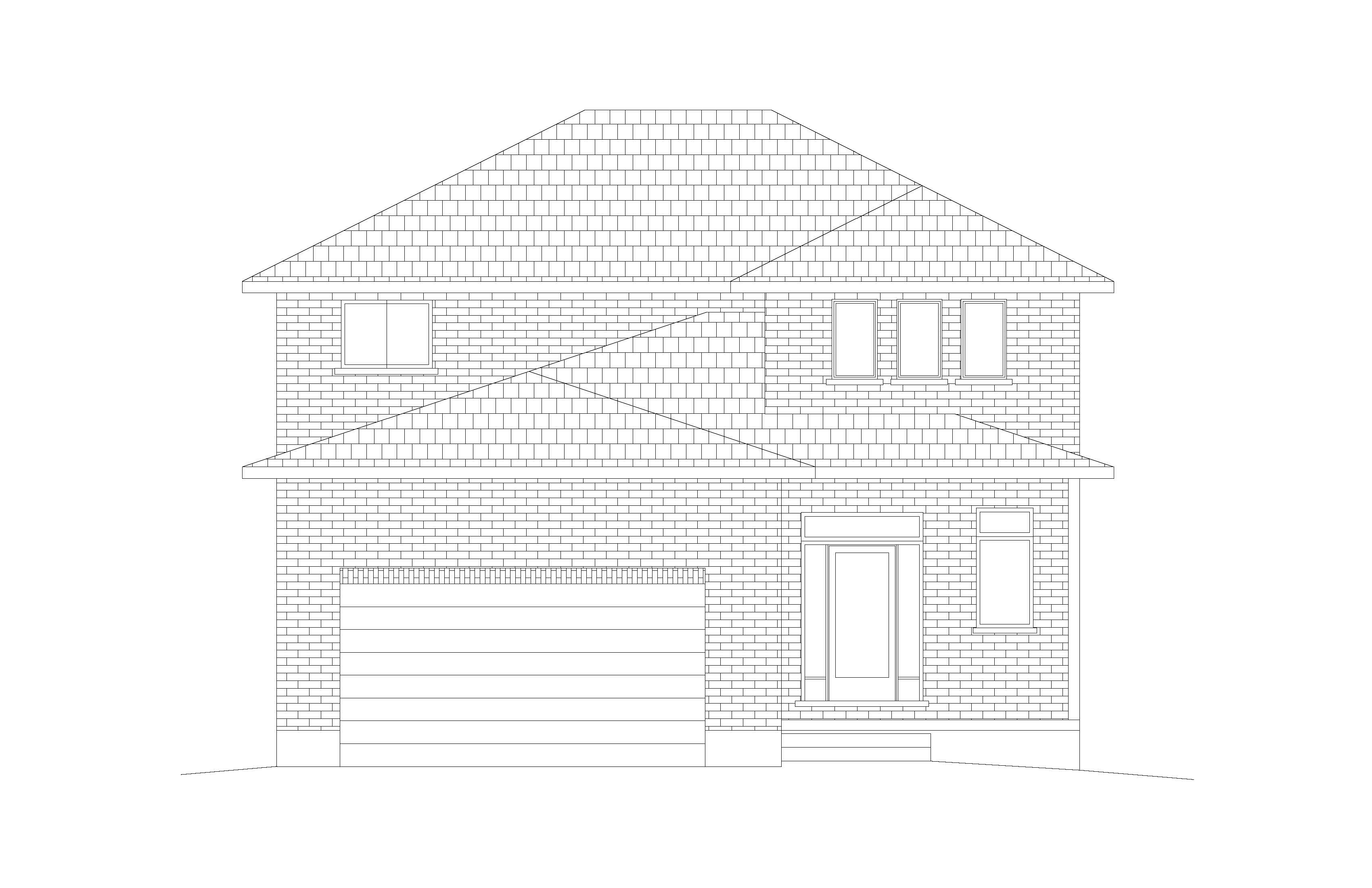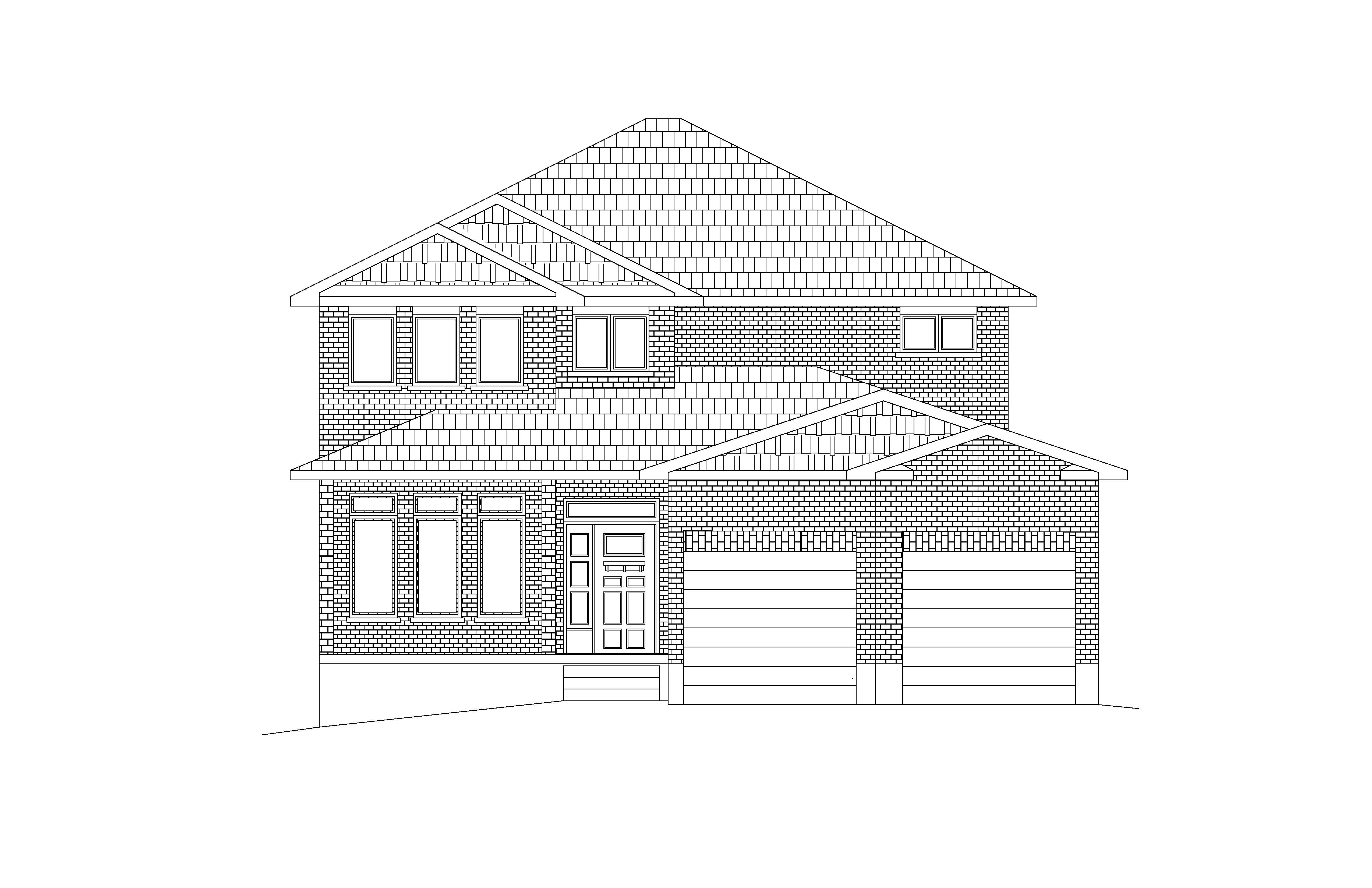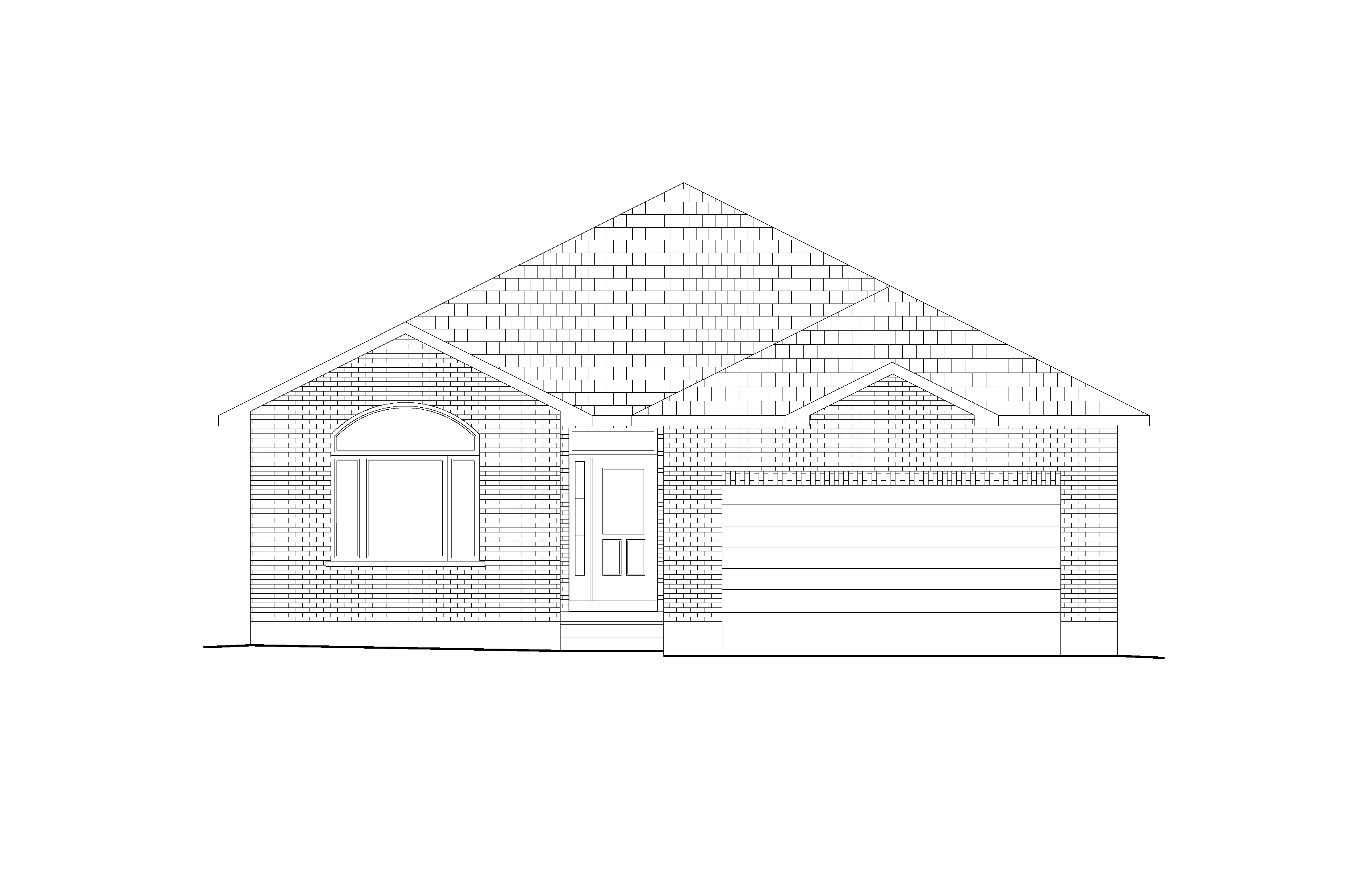Quick Close Inventory Home
170 Cherrywood Parkway
A custom bungalow based on the Lilac plan.
SOLD

ParseError: Unmatched '}'
Lot 7 Phase 7 - 170 Cherrywood Parkway
2 Bedrooms
Flex Room
Flex Room
2 Bathrooms
1625 ft2
This modest sized custom bungalow is a retiree's dream. You will not find a more open concept plan. As soon as you enter the front door, you will be greeted by a room that traverses the entire length of the home from front to back. An ample sized dining room space and great room are found at the front and back, and are separated by a large kitchen with and oversized island. With large windows front, back and side this open space will be a joy to spend time in, and your friends and family will always be close by. Two large bedrooms and main floor laundry make up the remainder of the home. The large two car garage and private, west facing rear yard are additional perks of this outstanding home.
Learn more about The Lilac here.Click on the floorplan to show detailed dimensions.

All materials and specifications vary and are subject to change. Floor plan renders and elevation renders are approximate dimensions. Space may vary from the stated floor plans.
Loving the look of this home? Get in touch with our sales department!
Greg Timlin, General Manager
(613) 967 – 6560 (Ext 2)
sales@staikoshomes.com





