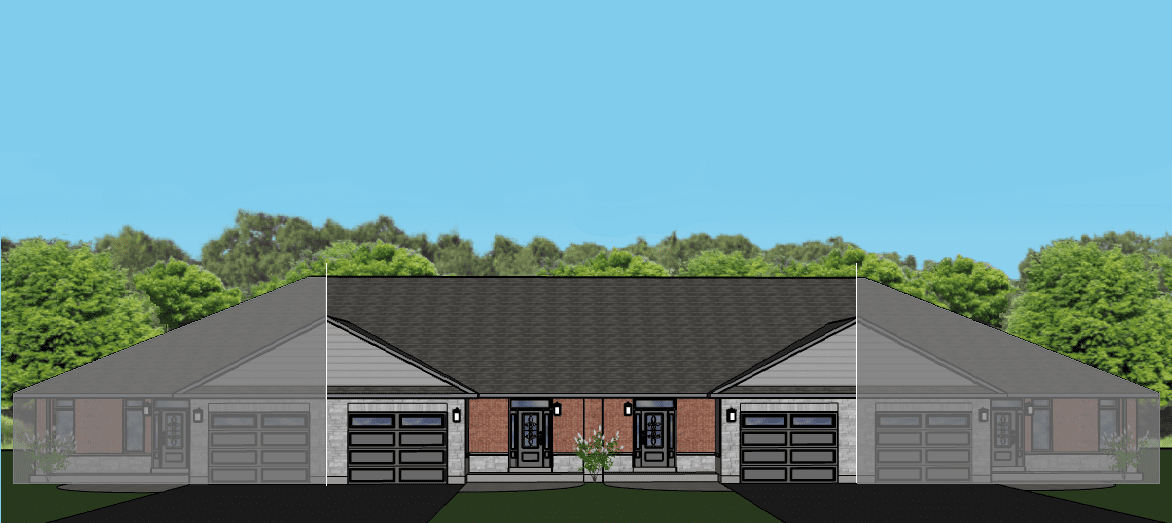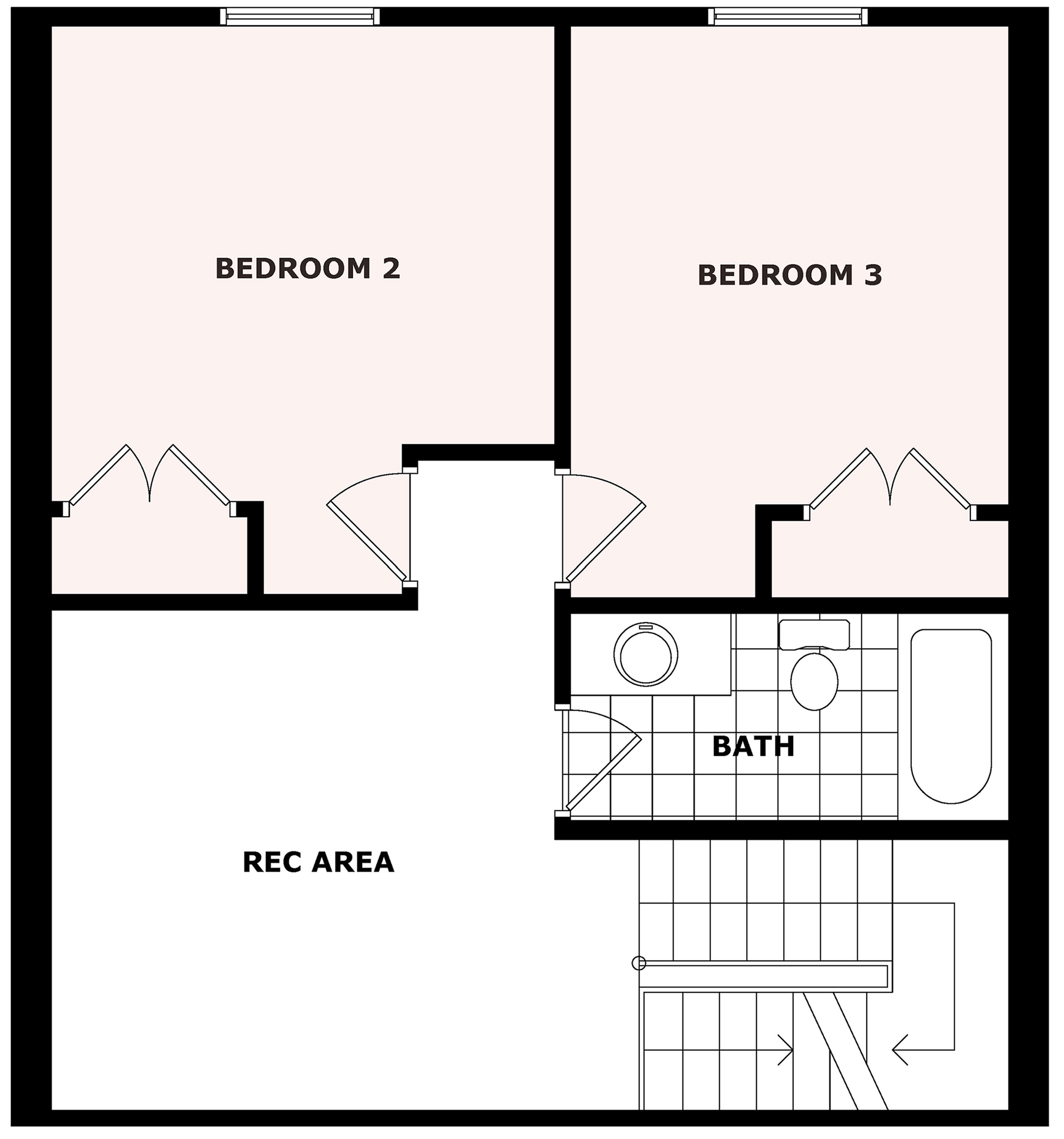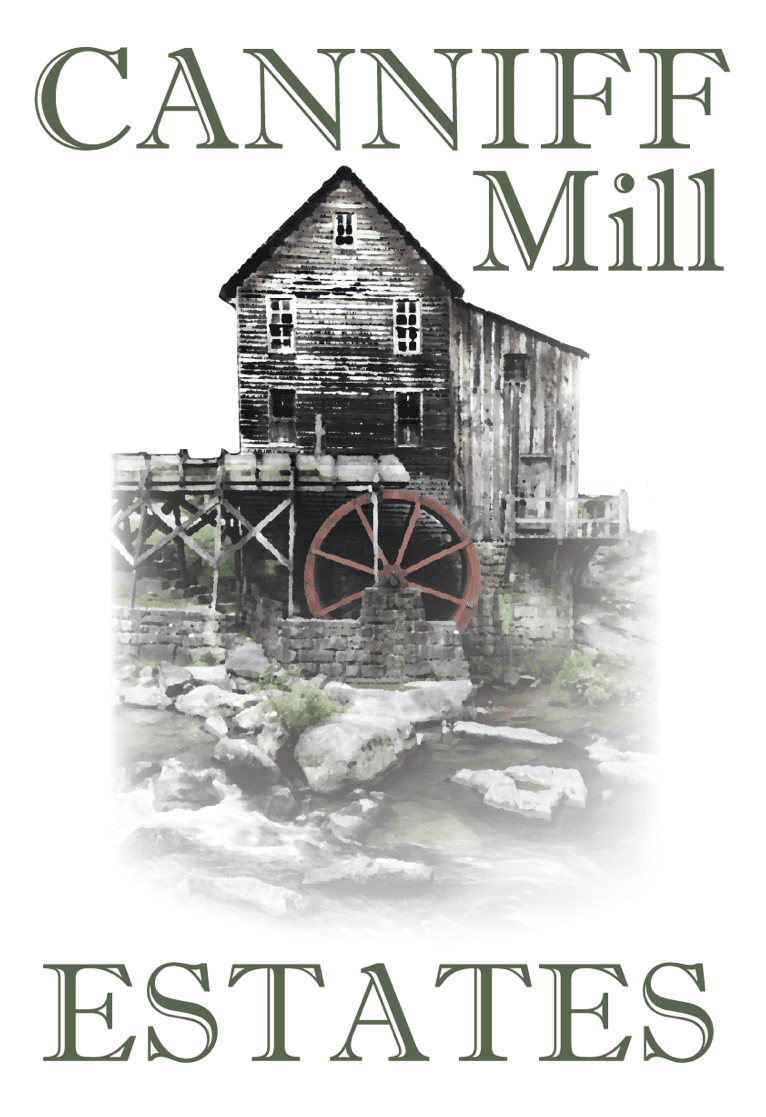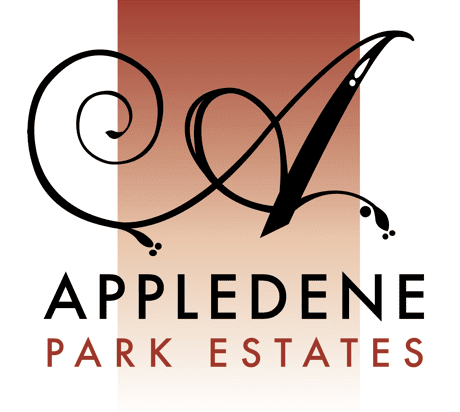
Four Plex Interior Unit
Main Floor 955 ft2
Second Floor 670 ft2

The Four Plex Interior Unit has several unique features not found in the Exterior Unit. A powder room adjacent to the front foyer, a kitchen with a large walk-in pantry, and a grand ‘U’-shaped staircase at the side of the unit are just some of the great additions to this design. Most significantly, the Interior Unit has a half second floor providing two more bedrooms, a bathroom and a secondary living room or recreation room. The Four Plex Interior Unit also has a large, covered front porch and a sliding glass door in the living room for access to, and a view of, your beautiful backyard or optional back patio.


All materials and specifications vary and are subject to change. Floor plan renders and elevation renders are approximate dimensions. Space may vary from the stated floor plans. All floor plans can be customized to fit purchasers’ needs concerning lot sizing and budgeting.
Greg Timlin, General Manager
(613) 967 – 6560 (Ext 2)
sales@staikoshomes.com



